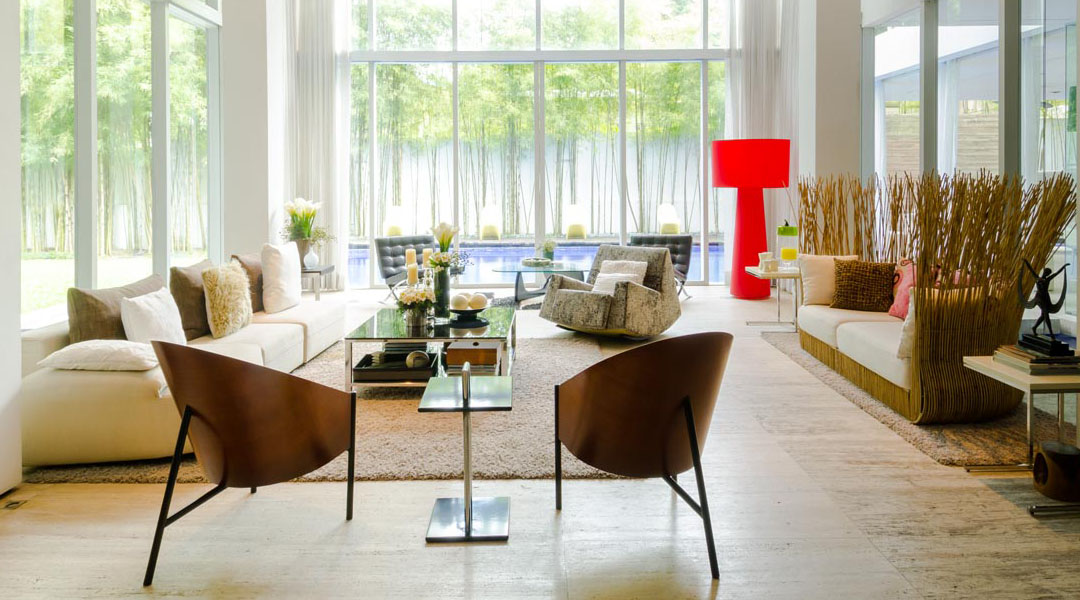
Makkasar Door, Travertine-clad Living Room, Narra Stairs
When Enrico “Rikki” and Elizabeth “Beng” Dee, the restaurateur couple behind some of Manila’s top dining establishments (Mesa, Cerveseria, Kai, Todd English Food Hall) decided to build their next house, they knew exactly what they wanted. “I like building houses, building restaurants,” says Rikki, and with a grin, adds, “…and I usually make pakialam.”
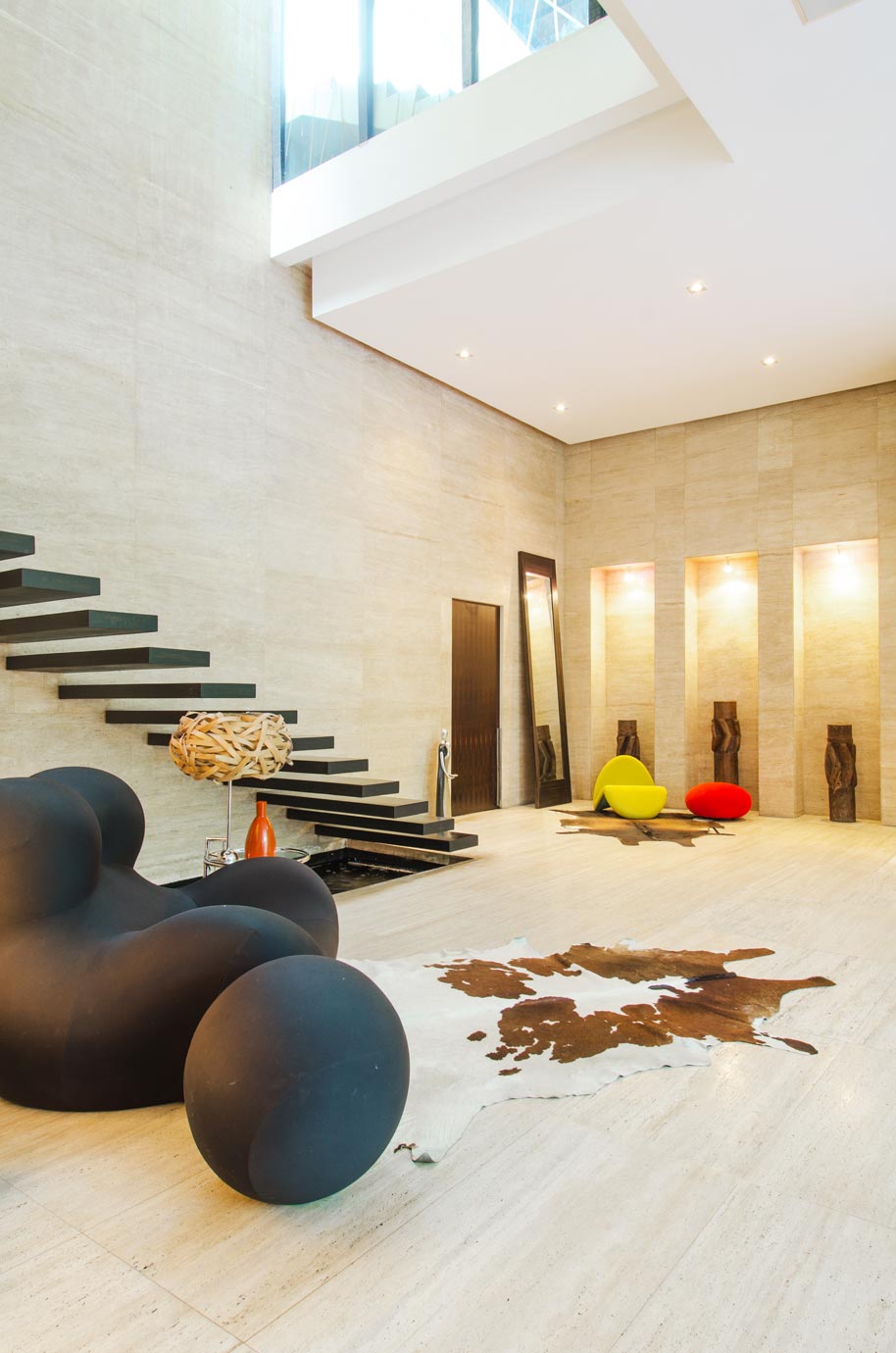
L.V. Locsin Partners designed the Dee Residence — Architect Ed Ledesma with Andy Locsin as design consultant, and interior designer Mat Varona. “It was a collaboration of all three designers,” says Varona, along with the Dees. Curiously, the biggest challenge in designing the interiors, says Varona, was “to be creative enough for the couple!” The Dees, apparently, were never at a loss for ideas for their home. The challenge was tempering the ideas and distilling them into an interior space that would work for the couple.
The home is a white three-storey structure with “exaggerated proportions, big masses and blocks stacked on top of each other,” says Varona. “We did not want the interiors to be too distracting, but to make the interior design sing with the architecture,” he adds. The Dees agreed.
Upon entering the oversized makkasar door, a voluminous living space clad in travertine greets guests. Cantilevered narra slabs make up the staircase, sans ornamentation and railings. Vertical narra strips crawl up to the ceiling, further emphasizing its height. Cantilevers are a recurring theme throughout the entire house—from the bedrooms, to the kitchen, to the powder room.
Each space was designed to have “little pockets of interest,” says Varona. In the heart of the house, the designers built a narrow skylight above the staircase, which at midday, allows sunlight to stream down the travertine wall in dramatic vertical lines.
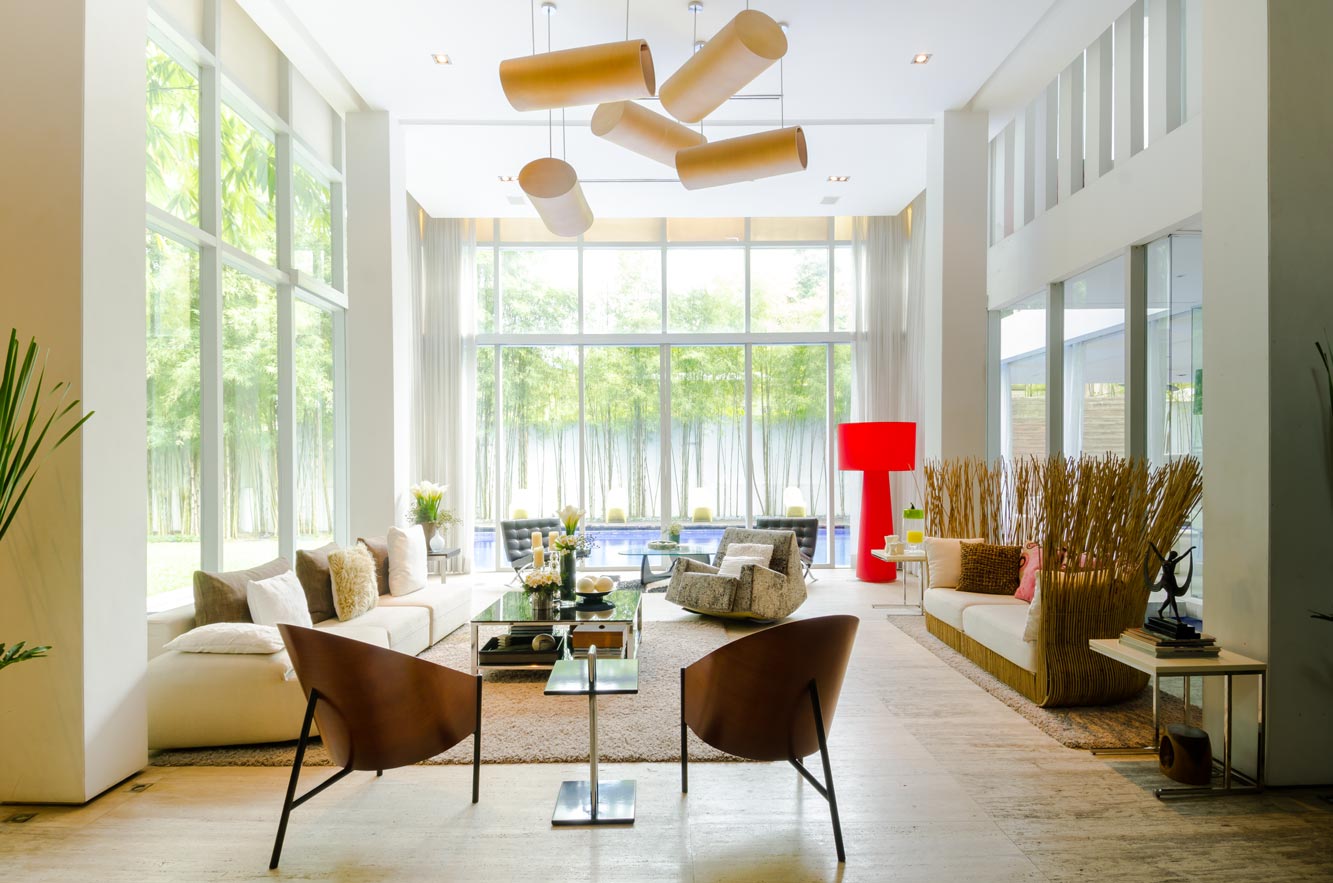
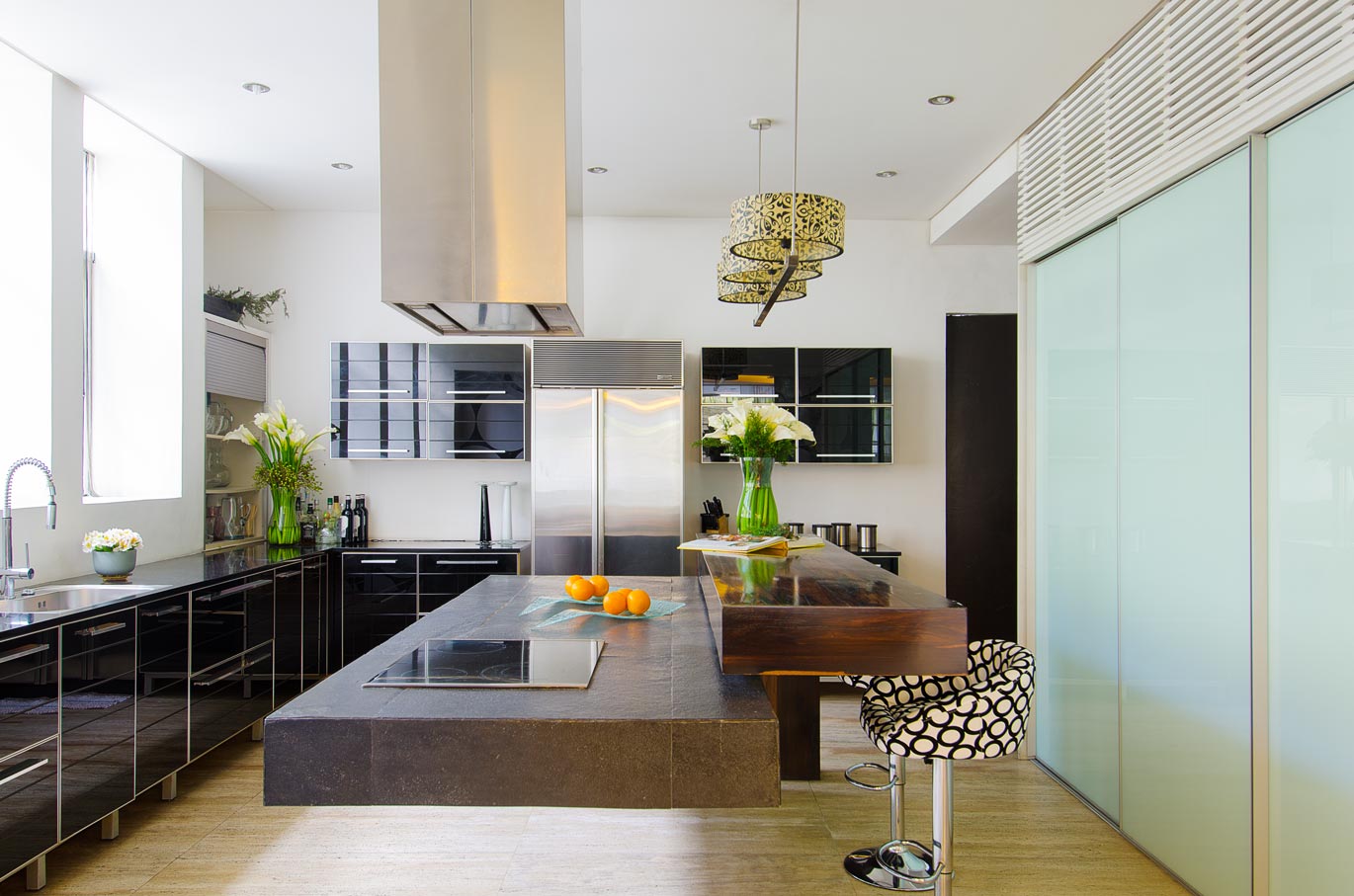
Floor to ceiling glass panes wrap the entire east side of the house, with operable sliding doors on three sides. This space opens out directly into the pool. On either side of the living space, the pool creeps in just a bit into the house. The lanai, at the couple’s request, was designed to be a cantilevered slab that looks as if it is floating on the pool, melding the outdoors and indoors in a resort-like feel.
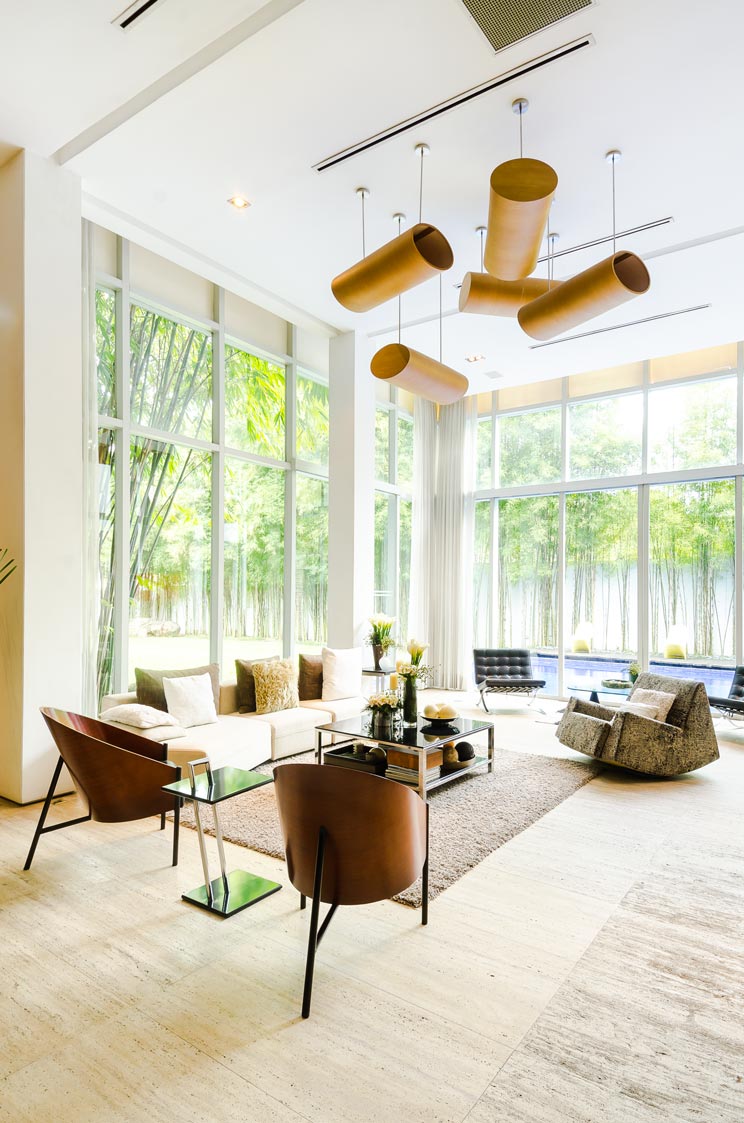
The travertine and glass play canvas to an eclectic mix of gems for furniture—some designer pieces, and some acquired from travels around the world—illuminated by soft sunlight in the mornings and dramatic lighting in the evenings. Says Varona, “The Dees always wanted something that stood out, something interesting and out of the ordinary. And they also always chose pieces of quality.” When it came to the choice of lighting for the living room, the designers were about to suggest a piece, but the couple already had something in mind for the space—a sculptural light fixture consisting of cylindrical volumes, a piece that the couple brought home from Thailand.
If the furniture pieces are a mix of classic and current designer picks, the couple’s choices of art are all Filipino masters. A Luz piece is set against antique hard wood, and juxtaposed against the travertine slab opposite the foyer. Pieces by Anita Magsaysay-Ho, Lao Lianben, Juvenal Sanso, among others, each have their own spaces on the travertine walls of the Dee home.
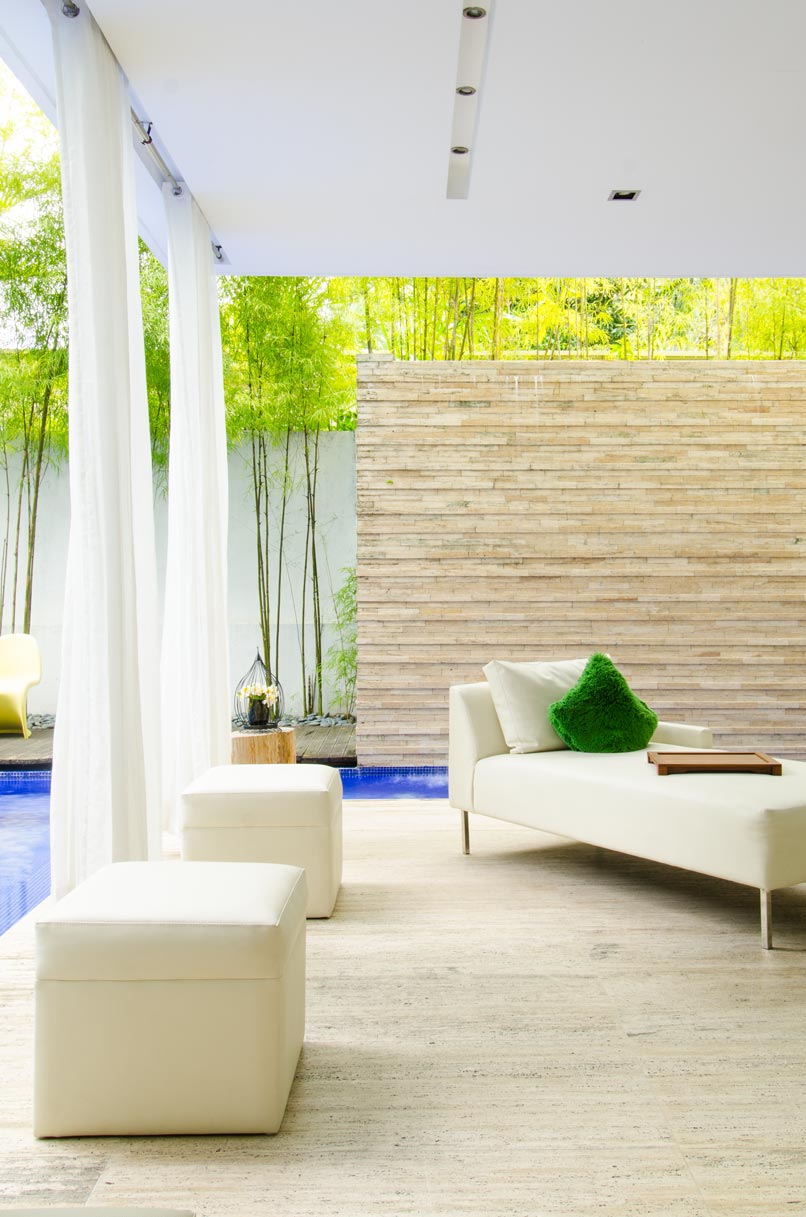
The house was designed to be an open, flexible space, and as Rikki insisted, “functional and the things inside movable.” The designers responded with an open plan for the voluminous living space, leaving much room for the family’s needs—whether for intimate family gatherings, or the rare occasion when the couple entertains guests. Says Varona, “The flow is seamless—even if each room is treated differently, there is always a unifying factor, whether in the floor treatment or the colors used.” Even in the kitchen—where a cantilevered counter made of slate and kamagong dominates—and adjoining formal dining room, as in all other areas of the house, flexibility was paramount.
The Dees weren’t afraid to experiment with colors, materials and texture, which at times, says Varona, was also a challenge the design team met head on. “But at the end of the day it’s what you like, not what other people think about your home [that matters],” says Rikki. The result is a house that works for its inhabitants, with a distinct flavor that adds zing, and personality full of zest that is completely their own. ![]()
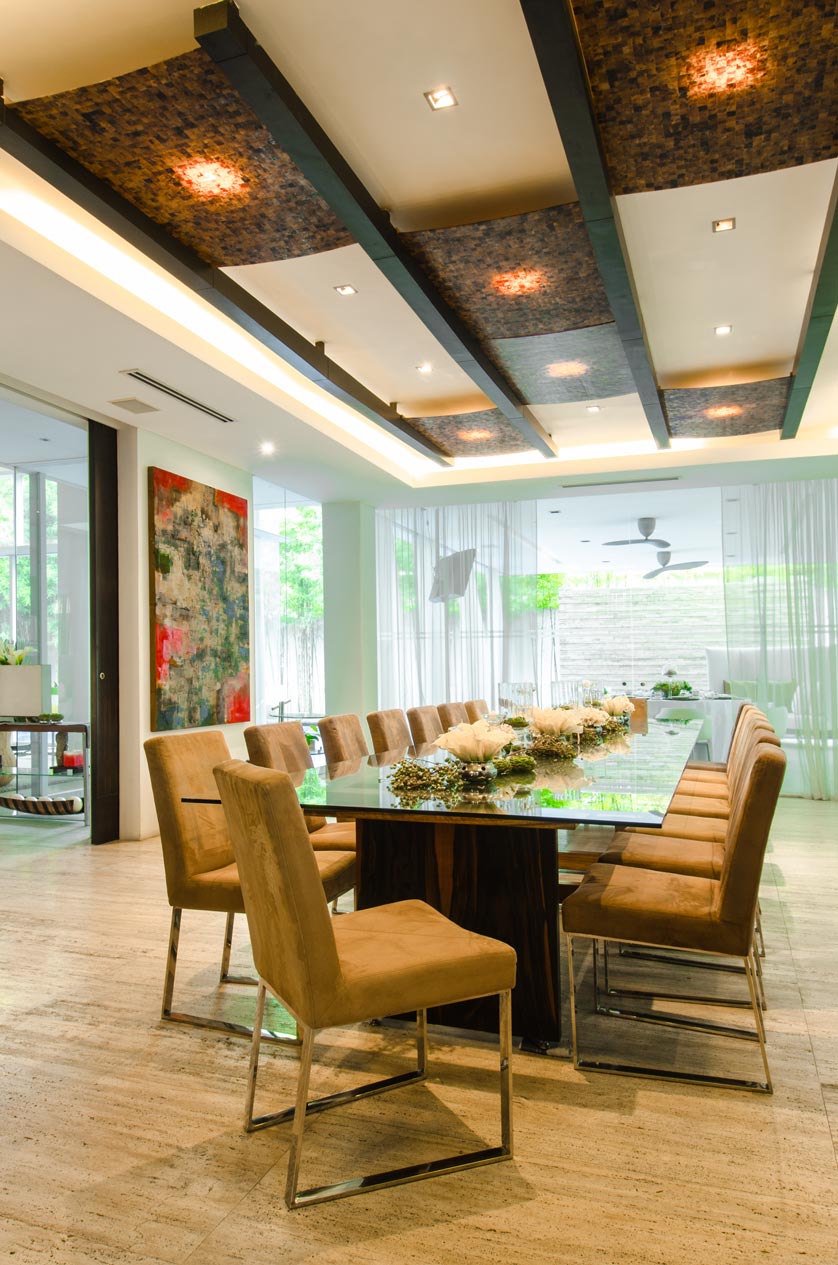
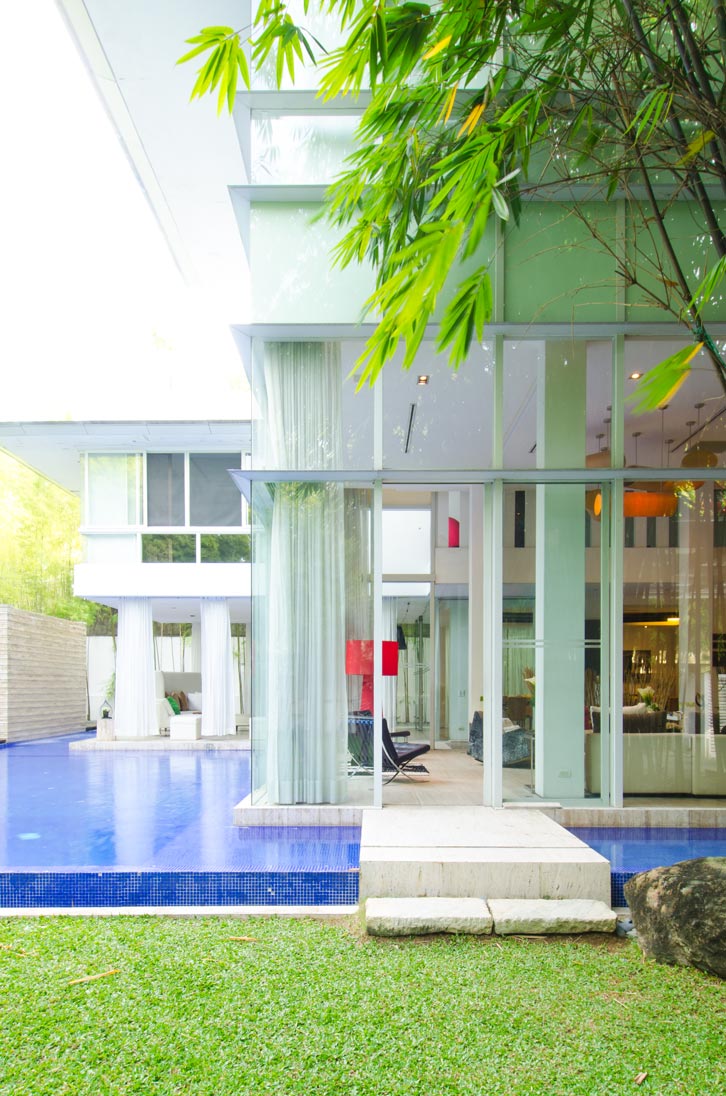
This article first appeared in BluPrint Vol 4 2014. Edits were made for Bluprint.ph.


