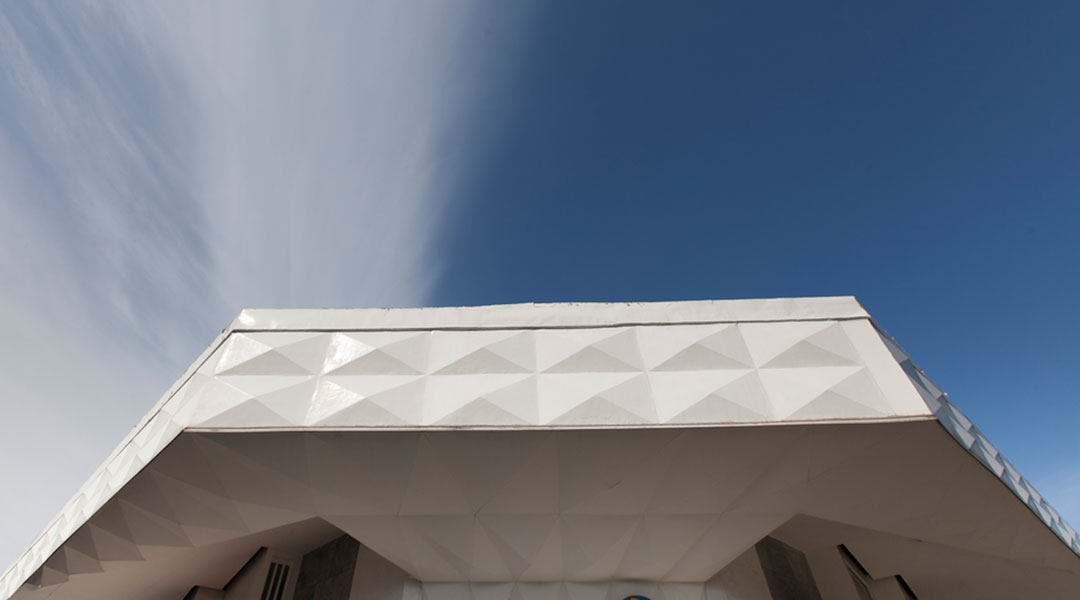
Postmodern revival in this renovated DTI regional office
Downtown Cebu is filled with historic buildings that speak of the city’s rich history just waiting to be restored. Among these is the once decrepit Department of Foreign Affairs (DFA) regional office building, which underwent a needed face-lift care of a Cebuano who saw its relevance to the city’s built heritage. Today, it functions as the DTI regional office in Cebu.
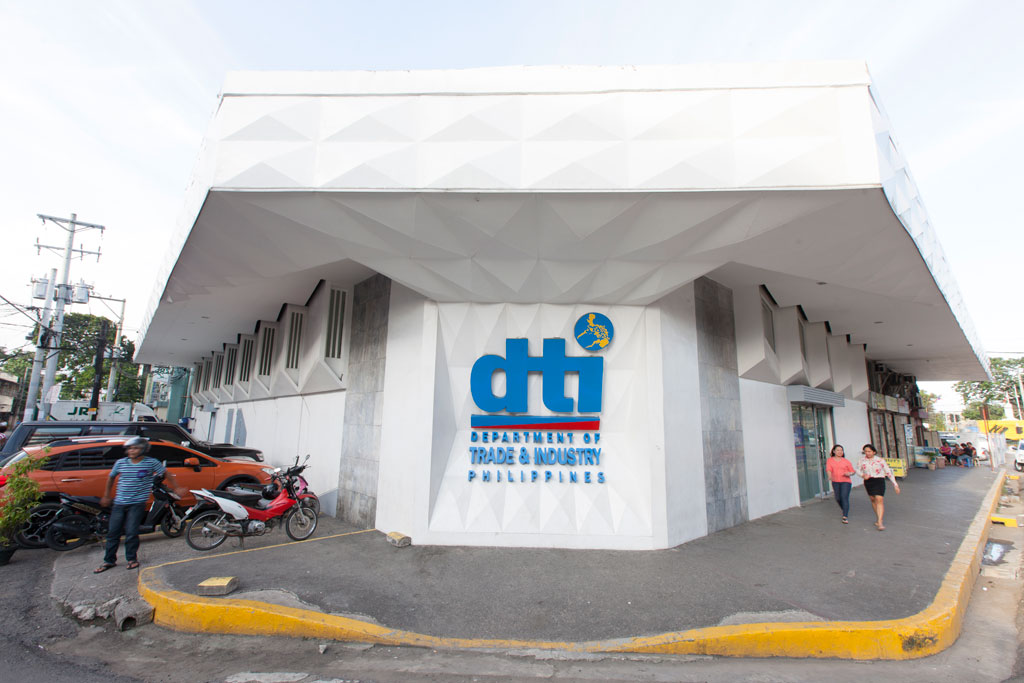
“Since college, I’ve been enamored by the building because it’s a marker of history. The building has character,” says Buck Richnold Sia of Zubu Design Associates. Designed in the 1960s by Cebuano architect Ramon Escario, the building stands on a 750-square-meter corner lot along Osmeña Boulevard, just a block away from the historic Fort San Pedro. After the DFA vacated the building, it was used by a bank, then an office. Subsequently, the structure succumbed to neglect and decay.
In 2013, Department of Trade and Industry (DTI) director Nelia Navarro commissioned Zubu Design Associates to handle the renovation. The department was leasing two office spaces on separate levels in a commercial building. Relocating the offices in one space was necessary for operational efficiency, and a more expansive office would accommodate more people transacting business with the government agency. They were offered the old DFA building, whose dilapidated state turned them off until Sia convinced them of its potential and architectural significance.
READ MORE: CSO Architects Amara house offers panoramic view of Magellan Bay
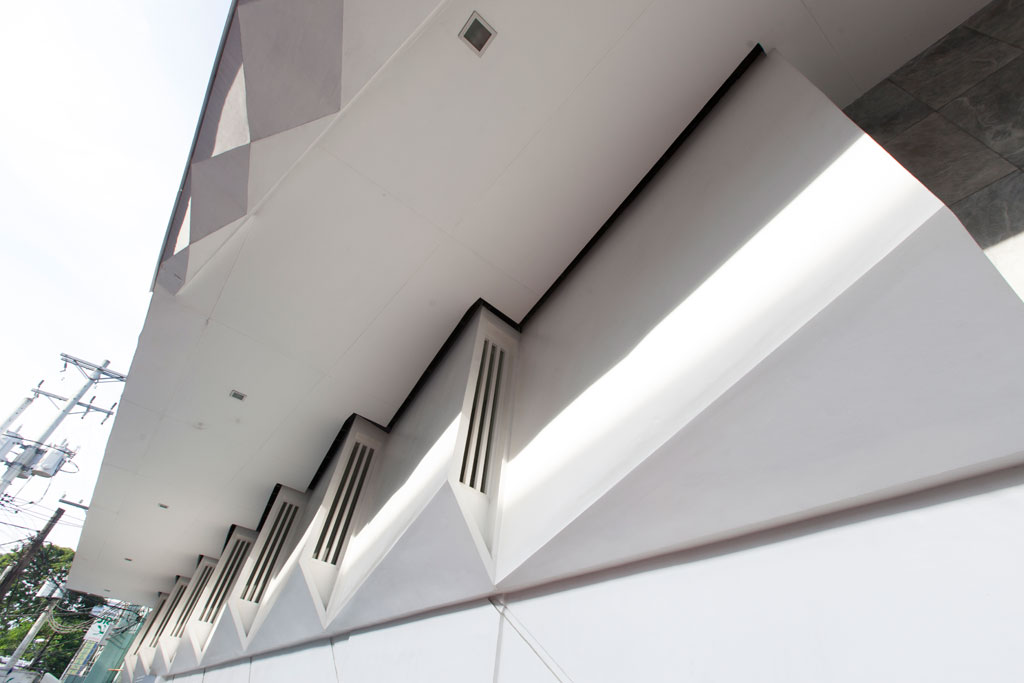
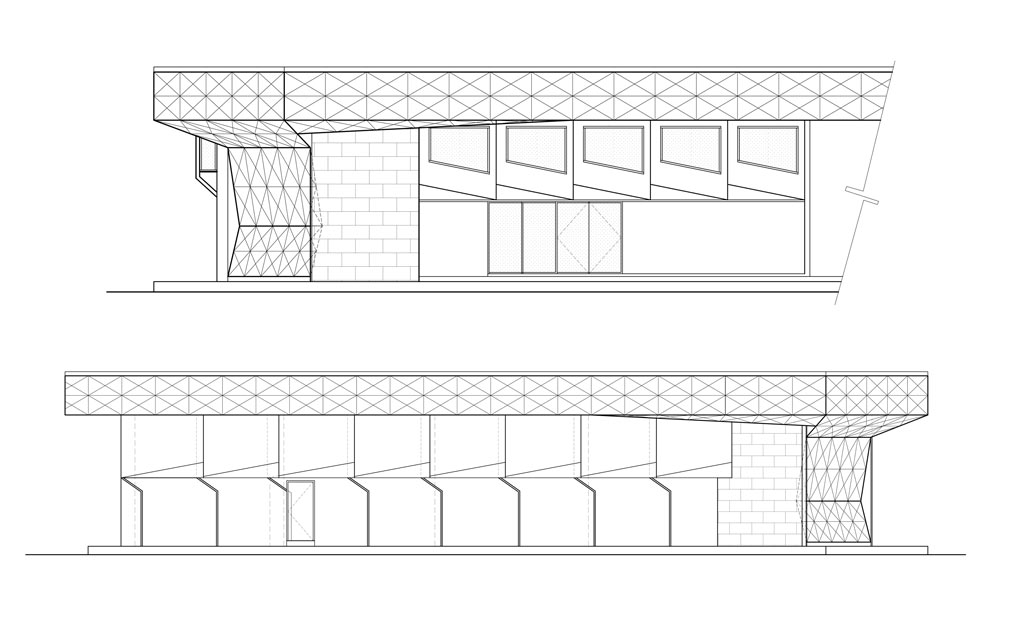
The building reflected a prevailing architectural style in the 60s, when Cebu had a more rural atmosphere, unperturbed environment and light traffic. An interesting contrast of styles can be found in the building. While the utilitarian space planning is clearly Modernist, the diamond patterns on its parapet recall a Postmodernist approach, a movement in the later part of the 20th century that challenged the severe clarity and pure forms of Modern architecture.
Sia wanted to preserve the existing shell and carve out a brighter interior space for the renovation. “The defining characteristics of the building are its orientation towards the corner, and the tessellated parapet, its main ornamental feature,” he says. These two characteristics were brought together by continuing the parapet pattern along the corner wall, all the way to the ground.
READ MORE: Visayan Modernism: The Tinderbox by Alex Medalla
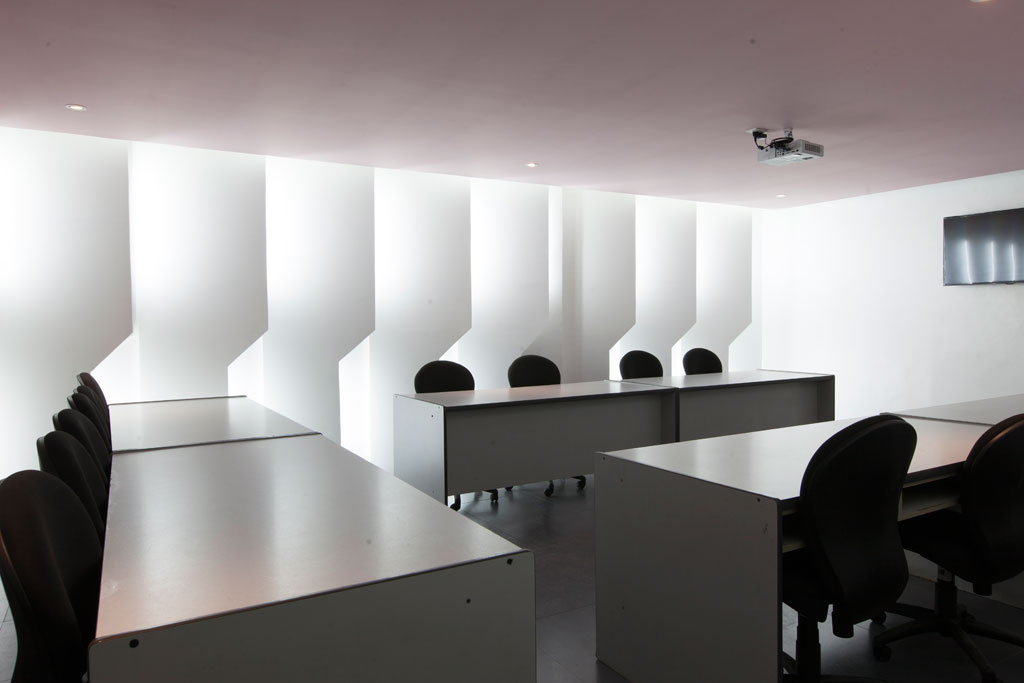
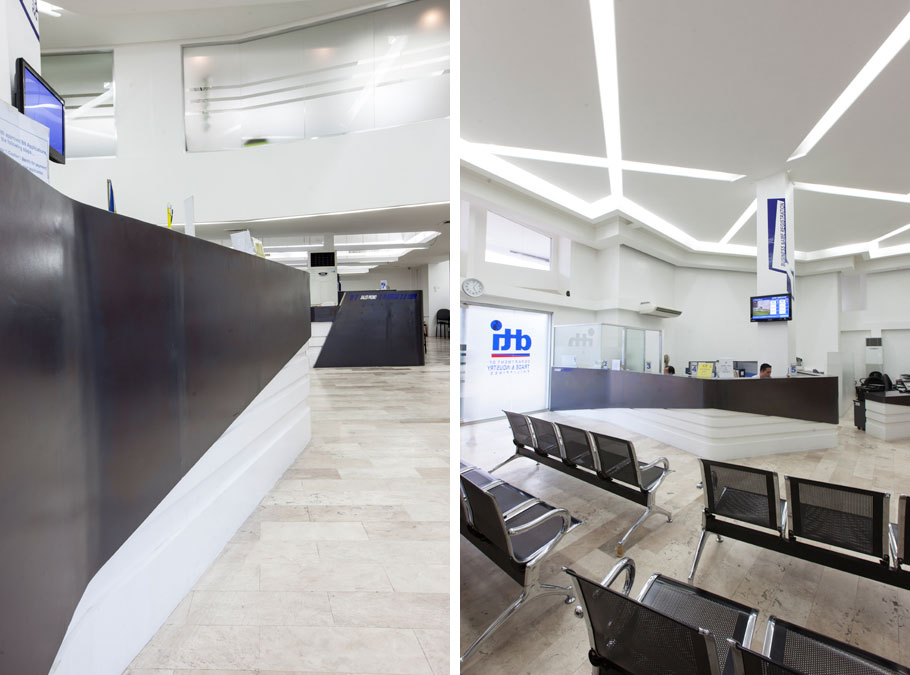
The building has double height interiors, with a mezzanine floor. Despite the high ceiling, the interiors were dark due to the lack of fenestration, particularly on the wall facing west, which was one solid expanse. Clearly, the intention was to keep the harsh afternoon sun out. To allow indirect sunlight in and make the façade more interesting, Sia lined the wall with vertical “gills.”
The newly renovated DTI Building, with its amalgamation of Modernist and Post-Modernist influences stands in contrast to the Spanish colonial and American-influenced Neoclassical structures in downtown Cebu. With contemporary tweaks, the 50-year old building looks in trend without losing its identity. “This building, like a lot of the old buildings downtown, was largely ignored,” says Sia. “This is my attempt to let people know they can always use something from the past.” A Postmodern gem is given renewed life. ![]()
This article first appeared in BluPrint Vol 6 2015. Edits were made for Bluprint.ph.
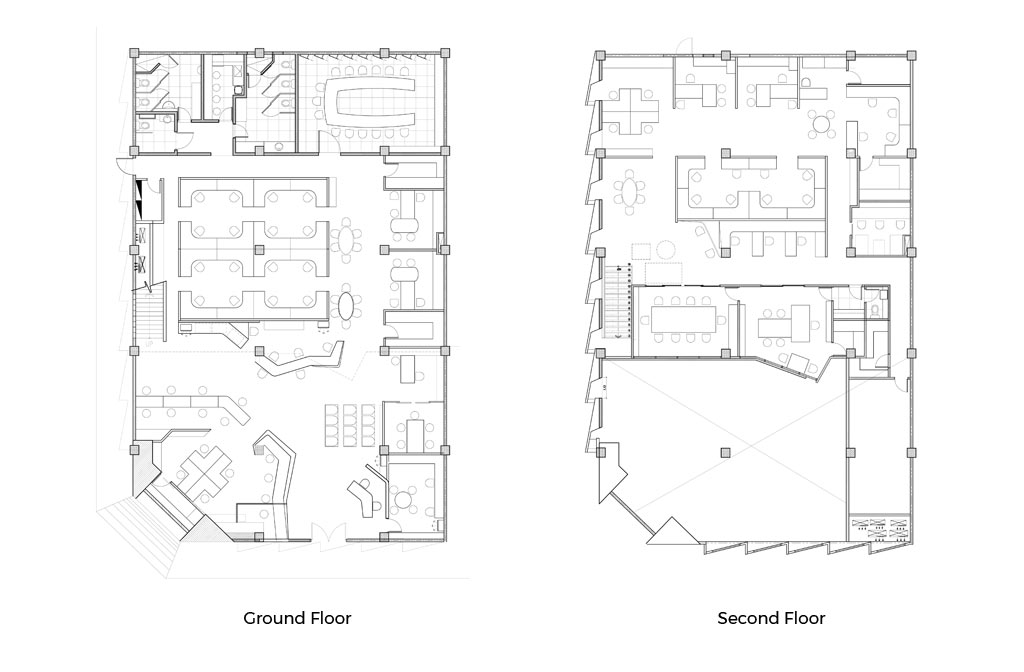
Design team
Architect: Buck Sia, Andrew Tan, Jess Baraga (Zubu Design Associates)
Contractor: Quoin Builder
Electrical Engineer: Ferdinand Rubia
Mechanical Engineer: Edwin Torillo
Master Plumber: Jumar Biolena


