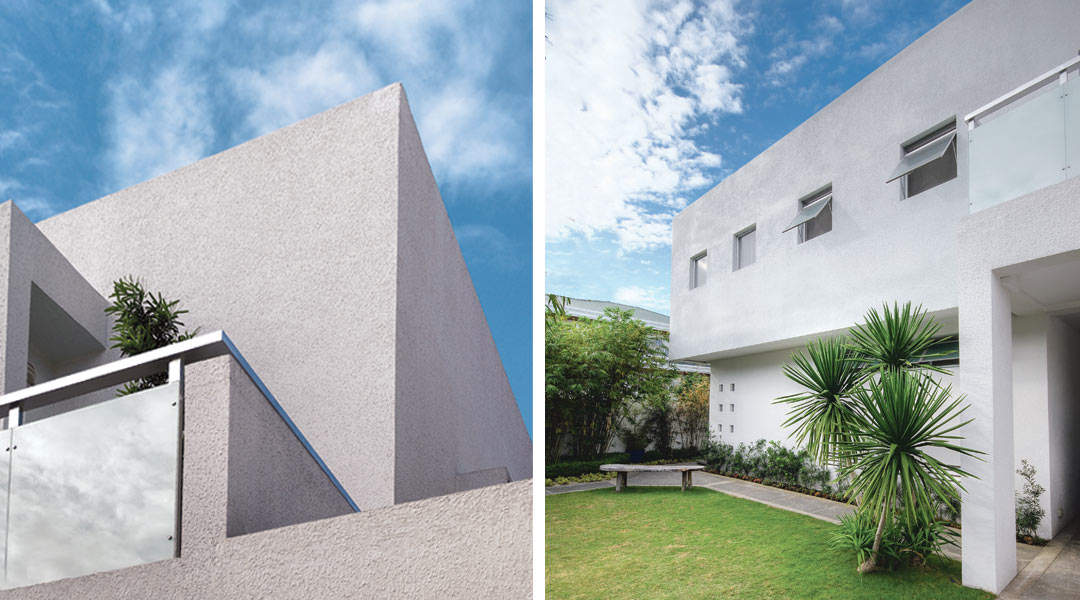
This Alabang home shows us it’s not that difficult to be green
There was only one car available to bring me from the office in Ortigas Center to Edwin Lim’s house in Alabang and the aircon was broken. I had an afternoon interview and the photoshoot already scheduled. I considered canceling; it was a May afternoon. The drive was exactly as bad as I expected it to be—complete with a few wrong turns.
When I arrived, a blast of arctic aircon would have been welcome but Edwin Lim’s personal brand of activism comes in the form of his residence. This is a residence that utilizes the kind of traditional knowledge that allowed people to live on these islands for hundreds of years without aircons jutting from every window in sight. Like the car I had just exited, the house had no air conditioning. Unlike the car, the house was pleasant because it was designed to be occupied in open air; we were also not on EDSA but a quiet and tidy subdivision.
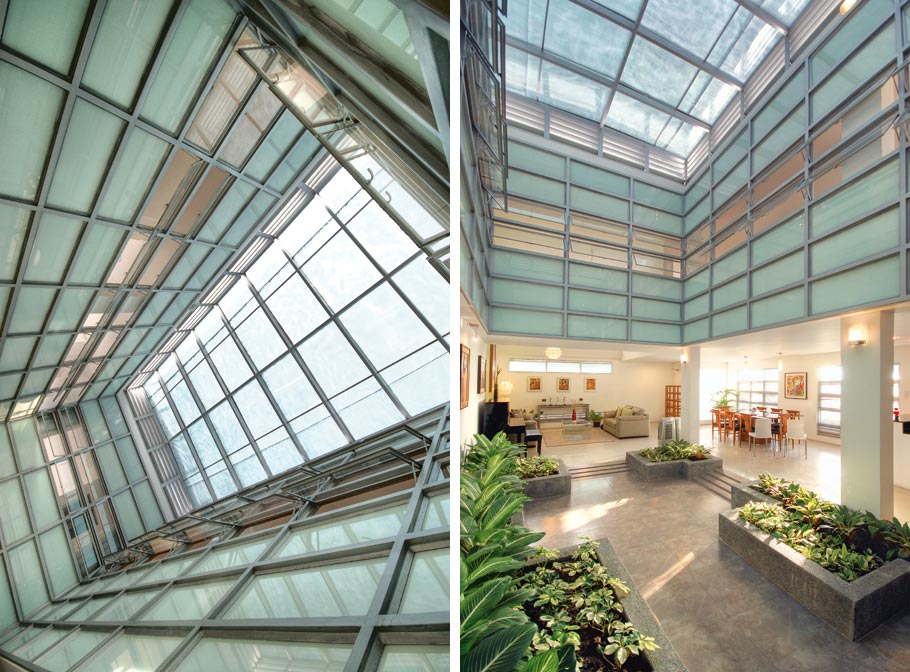
A self-described “thrifty person” and environmentalist, Edwin Lim was drawn to environmentalism by one of its basic tenants: less is more. His personal version of a “green home” is largely based on lowtech methods to minimize both his carbon footprint and his expenses.
The home faces south and so it looks a little like a fortress from ground level, with only a few glass blocks on the front façade to admit light on the first floor. This keeps out some of the hottest sun and maintains privacy.
Lim describes himself as a frustrated architect, although he seems to have found a handy outlet for his frustrations in his home. Lim clearly loves the process of designing and building his homes. He studied civil engineering and although he is not practicing today, he has found a way to use the sensibilities of an engineer, if not the specific design skills. Several years ago, he saw a picture of the new addition to Madrid’s Prado Museum by Pritzker Prize winning architect Rafael Moneo (the first Spaniard to win the award). The museum extension featured a huge light-filled foyer surrounded by galleries. Lim was ready to build his third home.
The architect of his first house introduced him to the work of Richard Meier. He was sold; modern architecture suited his taste perfectly. By the time he was ready to build his current home, Lim sketched the floorplans, elevations and even the columnation of the house before passing it on to an architect to complete the details and working drawings.
According to Lim, this design is also inspired by Bauhaus, but he had to modify the Bauhaus style windows because they are impractical in a tropical climate. It turns out that windows are the most important design element in this home.
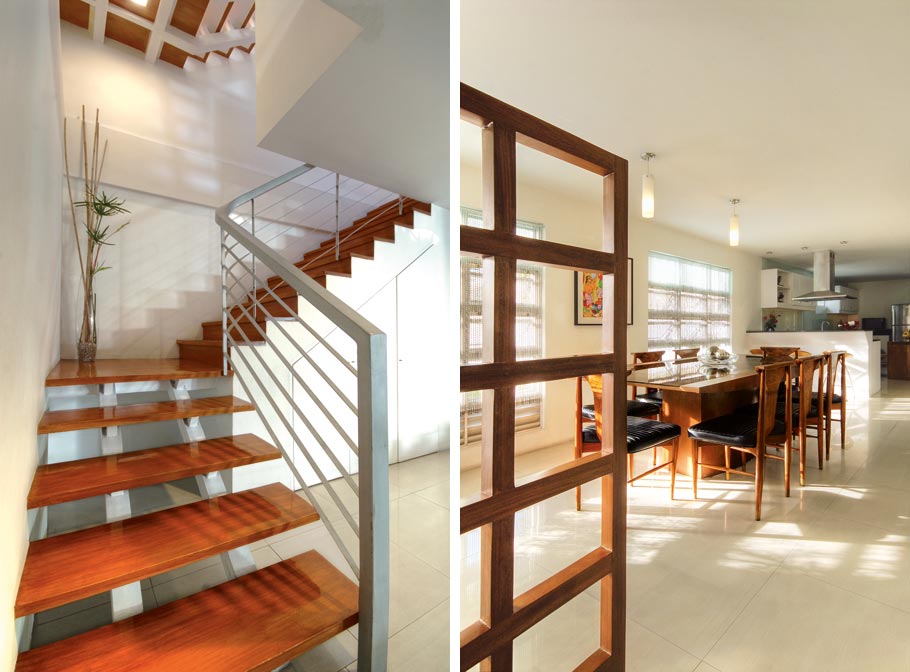
Passive Cooling
The entire house is designed for passive cooling. Louvers near ground level admit cool air while an enormous atrium at the center of the house gives hot air a place to escape. Lim’s original vision was for the atrium to be open but the design was too hot. He opted to use three layers of landscape fabric (the kind used in nurseries for tender plants that cannot tolerate strong sun) to cover the void. The effect is a soft, filtered light—not unlike the shade of a large tree.
The fabric still allows the hot air to escape, which is the point of the void in the structure. The atrium also admits enough light so that the homeowners do not need additional lighting during the day—saving even more electricity.
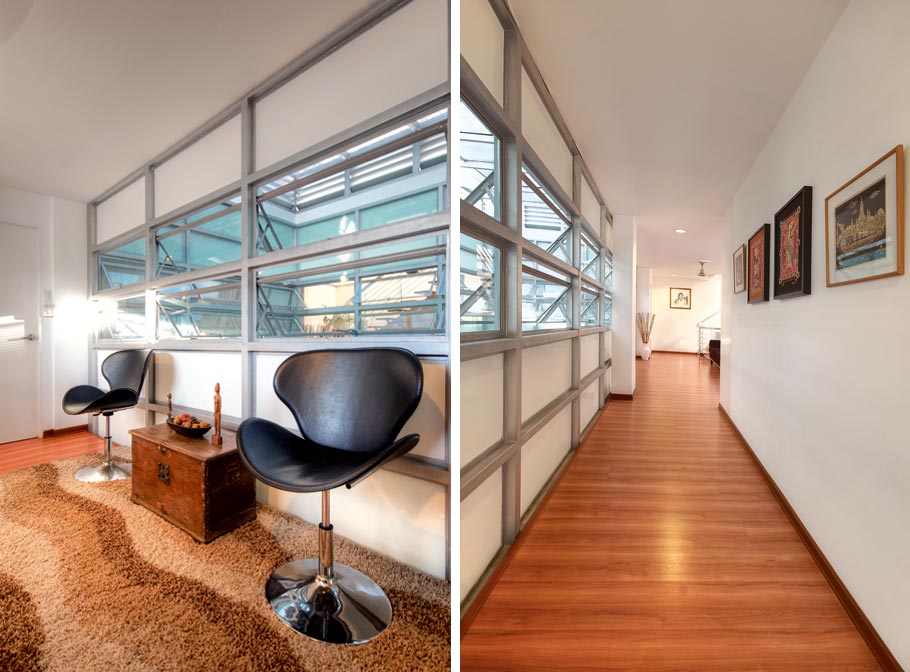
Private Spaces
The upstairs bedrooms are situated at the corners of the structure so that each can have at least two windows for cross-ventilation. Lim is big on
strategically placed windows for air flow, but he considered privacy as well. Windows are high on the walls, leaving little of the rooms or their occupants visible to people on the upper floors of neighboring houses. The windows also prevent too much heat gain and can be left open, allowing breezes to cool the rooms all day long.
The bedrooms have air conditioning but they are only used occasionally on the hottest days of the year. Lim shared that his electric bill in this home is P2000 to P5000 per month. He compares this to what his neighbors say they consume: P15,000 to 18,000 per month in electricity.
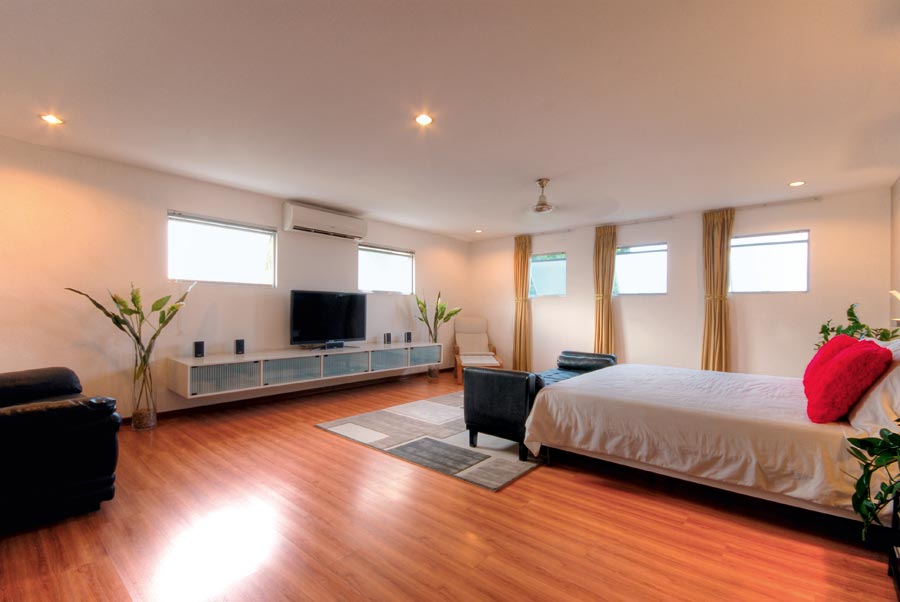
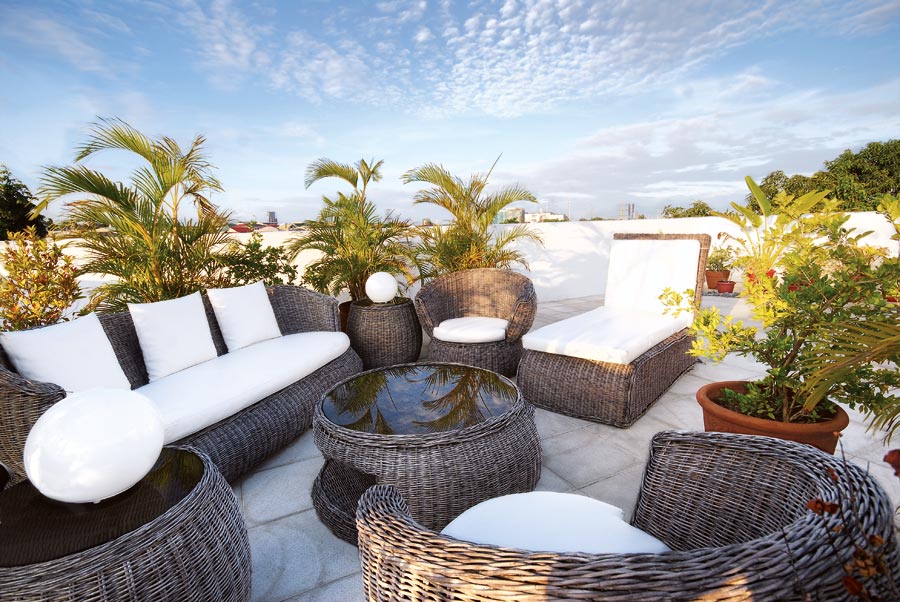
Considering the view
This home is the culmination of lessons that Lim has learned in the past two houses (which also utilized passive cooling) that he built. Both he and his wife say that they could stay in this one forever.
Lim learned lessons from his first homes, like how to avoid stains on his façade by sloping the top of the walls surrounding his flat roof. Gutters all run down the back of the house and compressors for the bedroom air conditioners are tucked along the sides of the house. Indeed, his front façade is flawless. From window coverings to storage, nothing in this house looks like an afterthought. The four o’clock sun does not require that windows be covered with heavy curtains or blinds—even the west-facing dining room window is treated only with beads.
It was after dark when I left Edwin Lim’s breezy home. Thankfully, the ride back to Manila was not quite as bad, although there are going to have to be some serious changes before I would willingly tackle EDSA in a car without air conditioning.However, a thoughtfully designed home can be cool and comfortable without that modern convenience and this is the type of green design that doesn’t send building costs through the roof. ![]()
Original article first appeared in BluPrint Special Issue 2 2011. Edits were made for Bluprint online.
Photographed by John Roux


