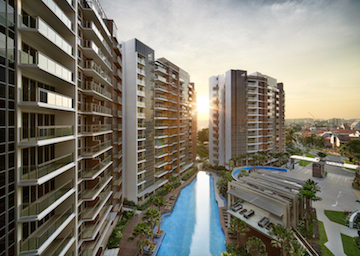
Bartley Residences: P&T’s attempt at humanizing the high-rise
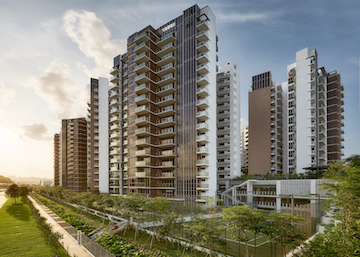
Too many times, the discourse on high-rises stops at the macro scale, which is a disservice to the community at large. Land-scarce Singapore cannot afford such a disservice, with 90 percent of its residents living in high-rise, high-density environments. Apart from shaping the urban fabric, these buildings must enrich the human experience of living in and around them. The Bartley Residences in Singapore is a sincere attempt by its architects and developers at humanizing the high-rise.
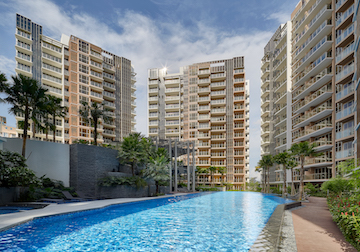
Great Location, Challenging Site
In 2011, P&T won a competition to design the 702-unit Bartley Residences condominium. The site is located in a much sought-after site at the fringes of Singapore’s city center and is located right next to an MRT Station. Beautiful location aside, however, the site itself posed many challenges: it had a jagged, irregular shape, had a busy and noisy road to its south and a topography that featured a level difference of 18 meters from one end to another. To top it all off, sitting precariously within the site’s sloping terrain, was a 147-year old Bodhi tree. The project would become both a design and a construction challenge.
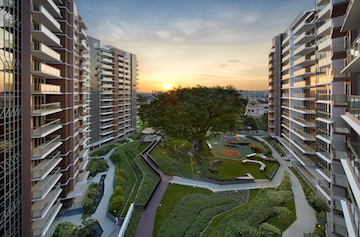
Site Planning: Managing Scale, Noise, Views, and a 147-year old tree
Several options were considered during the project’s site planning stage. Schemes that simply ‘looked good on plan’ were cast aside as soon as ‘human factors’ were considered: minimizing East-West facing units, optimizing views, the avoidance of wall-like block clustering and the creation of clearly defined residential clusters. In the end, the ‘winning option’ was an exercise it establishing human scale. Rather than have a single, over-scaled central space, the development would feature two prominent and interlinked common spaces, each establishing friendlier residential clusters with their own distinct identity and character.
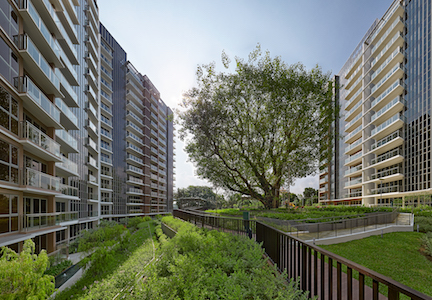
Considered one of the site’s key assets, the preservation of the 147-year old Bodhi tree was deemed critical to the project’s success from the very beginning and was earmarked to anchor one of the development’s residential clusters. To ensure its health, a horticulturalist was employed to survey the location of its roots, analyze ‘how it stood’ on the sloped ground and constantly monitor its health throughout the construction process. Together with the structural engineer’s feedback on the site’s soil conditions, a 25-30m radius (measured from the center of the tree’s trunk) ‘tree protection zone’ was established. With four residential blocks planned around it, this tree would be the centerpiece of the first of the development’s two residential clusters.
YOU MIGHT ALSO LIKE: The design development of the Philippine National Museum of Natural History’s Tree of life
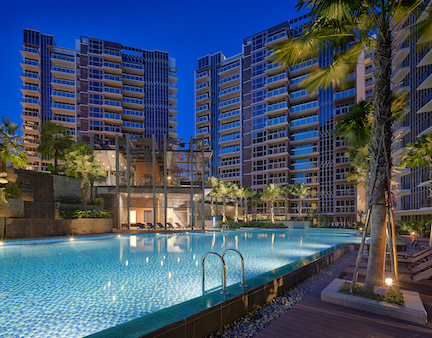
Orientation
The second residential cluster would be grouped around the swimming pool. It is also here where the site’s uneven topography would be used to its own benefit: as the level difference is used to physically separate the vehicular drop-off pavilion from the pool deck. Drama and a three-dimensional element is added into this space as the pavilion is designed to perch dramatically over the swimming pool, overlooking it and providing the residents and guests with a sense of arrival.
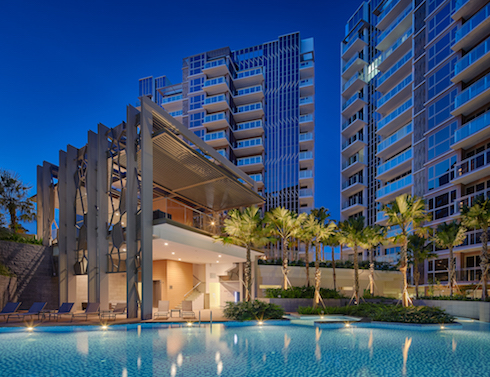
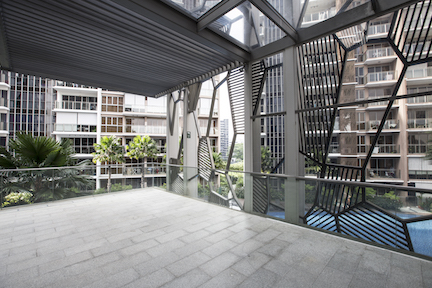
The two spaces would meet at a tangent, where the development’s clubhouse lobby is positioned. Featuring a triple-volume atrium, the clubhouse links the condominium’s 2 central courtyards to a linear green belt three storeys below at the site’s southern perimeter which functions as a buffer between the residential blocks and the busy road to the south.
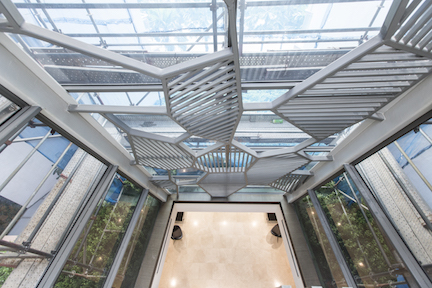
The residential units within each tower were also tilted at angles: orienting the residential units towards favorable views and away from direct-facing situations with each other. At the site’s southern edge, this approach is applied to great effect: avoiding the creation of an ‘urban wall’, humanizing the experience of walking alongside it while also ensuring that no residential units are facing the busy road head-on.
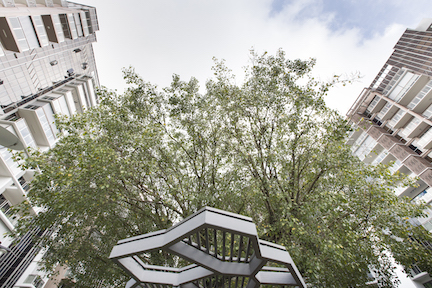
Topography and the clever application of landscape have also been used to visually conceal the development’s more than 700 carpark lots which have been spread across 4 decks, tiered against the site’s sloping terrain and tucked behind a series of granite feature walls, water features, and vertical greenery.
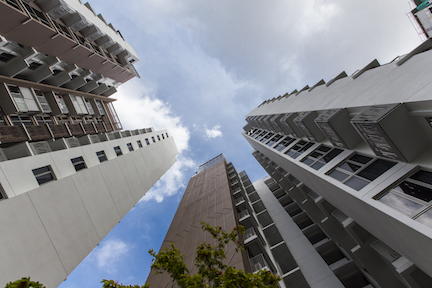
Residential Blocks that Breathe
Five of the development’s seven residential blocks are designed with seven units per floor (the other two only have four). Despite having been designed with compact layouts to meet the clients’ demand for block efficiency, there are NO long, narrow, dark, and stuffy corridors in Bartley Residences. Residents enjoy breezy, cross-ventilated common areas with plenty of daylight as soon as they step out of their apartments. Fire escape staircases are not spared from this either as they too are designed to enjoy natural light and ventilation. The ability of the buildings to breathe was vital to humanizing the high-rise.
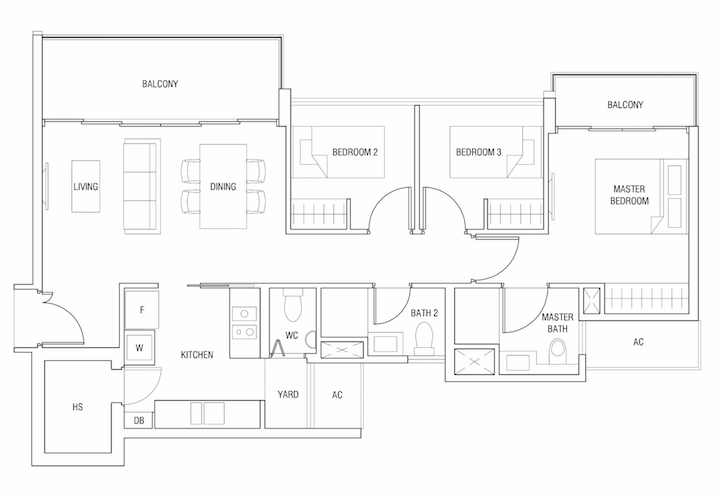
Determining Space
The design of the individual units is also treated with equally great care. Unit layouts are NOT determined by the car parking layout’s structural bays or are forced to awkwardly conform to the whims of the façade’s architectural gymnastics or the oft-misguided attempt to ‘keep everything straight and clean’. The residential units instead are crafted specifically based on spatial needs of the unit itself, ensuring that every square inch provided within the compact layout is determined by a human need of the occupant and not by an engineer’s ‘limitation’ or a façade designer’s fancy.
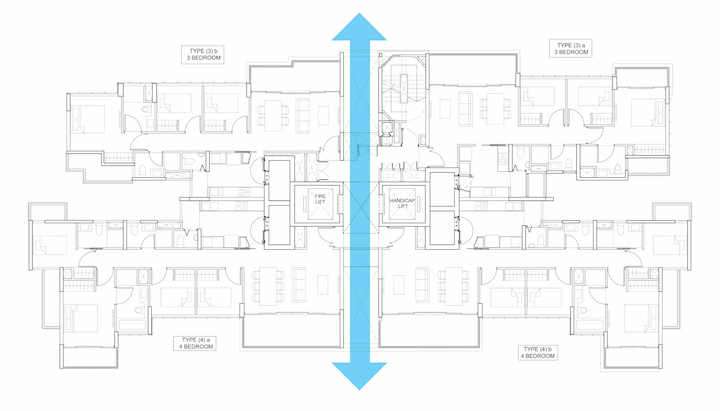
Mechanical ventilation is avoided. Spaces commonly doomed to the dark stuffy corners of the unit, such as kitchens, bathrooms, and laundry yards are opened up to enjoy natural lighting and ventilation. Balconies provided are not used as leftover space for the location of the apartment’s air-conditioning equipment (proper AC ledges are provided for that), they are instead designed as semi-outdoor extensions of the unit’s Living-Dining Room and/or Bedroom. Today, residents have begun using them as outdoor dining areas or vertical gardens.
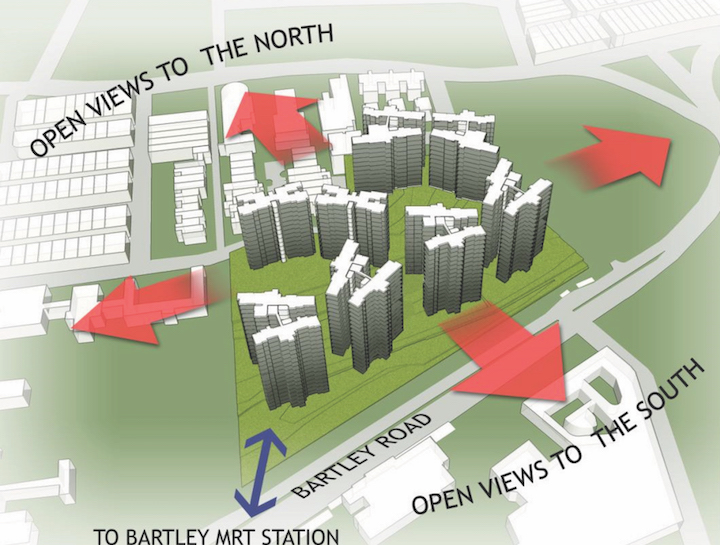
Crafting façade, landscape, and experience to humanize the high-rise
Prior to its sales launch, partly to keep details of the project away from the prying eyes of over-eager property agents, the project was simply referred to as ‘Terra’ in the office. The ‘code name’, derived from the Latin word for ‘Earth’ was the chosen ‘keyword’ or ‘theme’ for the project. This was inspired by the site’s hilly terrain and the dramatic manner in which the Bodhi Tree sat on top of it. Today, some these inspirations are subtly reflected in the façade’s earth-toned walls, bronze-tinted glazing and the abstracted patterns applied in the grille-work that conceals the few prominently-located AC ledges on the building elevation. The carefully-crafted façade mixes the expression of the balconies’ horizontal planes in contrast to the vertical expression of the window mullions: visually breaking down the buildings’ scale and adding richness to the architectural form.
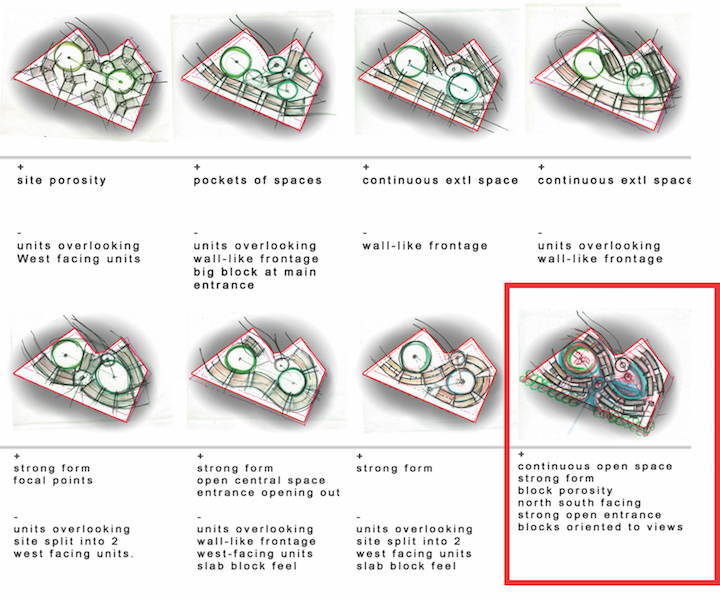
Across the site’s multiple ground planes, the jagged, meandering geometries are applied to further highlight the marriage between the site’s landscape design and its topography. The outcome allows a stroll across the site to become a leisurely experience, with differentiated vantage points rich in detail for the senses to enjoy.
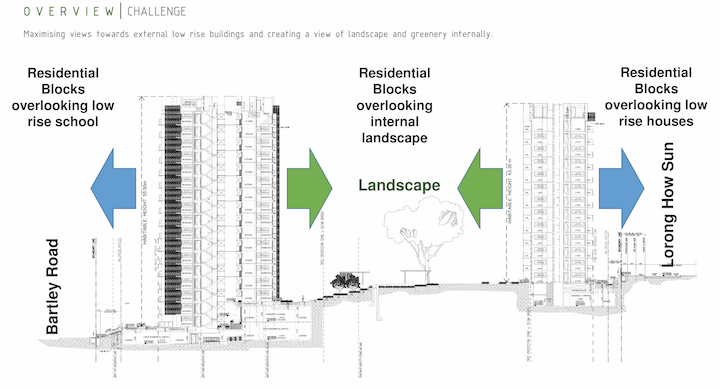
Urban Scale, Human Virtues
Rising up to 17 storeys in an area predominantly occupied by low-rise buildings, Bartley Residences by default and by design has become an ‘urban object’ in the neighborhood. In the urban scale, its residential towers neatly frame the sight lines to those arriving into the site whilst its tilted blocks and use of the landscape soften its commanding presence on the street to those driving and walking by. Many of its best virtues, however, lie within for those who call it home.
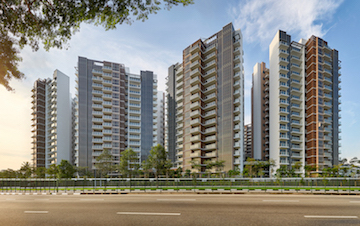
*P&T Consultants employs for than 40 Filipino staff in their Singapore office. 5 of them (including the author) worked on this project. Established in 1868, P&T Consultants has shaped the urban fabric and skyline of many of Asia’s most important cities. Ranked #10 in World Architecture magazine’s list of the 100 biggest architectural firms in 2016, P&T employs more than 1,500 staff across its 14 offices worldwide. In 1972, P&T opened its Singapore office, and today employs nearly 300 staff who work on projects across the region—Singapore, Malaysia, Indonesia, Vietnam, Myanmar, Cambodia, Sri Lanka, China and India, and across various building types.
**The Bodhi Tree also known as Bo and “peepal tree” was a large and very old sacred fig tree located in Bodh Gaya, under which Siddhartha Gautama, the spiritual teacher who later became known as the Buddha, is said to have attained enlightenment.
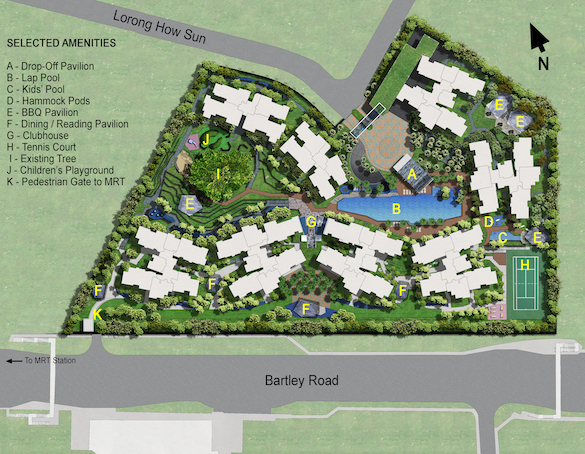
Consultant Team
Architect: P&T Consultants Pte Ltd
C/S Engineer: KTP Consultants Pte Ltd
M/E Engineer: Meinhardt Singapore Pte Ltd
Landscape Architect: Coen Design International Pte Ltd
Contractor: Woh Hup Construction Pte Ltd
Client: Bartley Development Pte Ltd
Project Team
Directors: Choy Meng Yew, Kingsley Ng
Design Architects: Mark Denis Ong, Nina Fu, Azhar Azmi
Project Architects: Yvonne Yan, Eunice Zhang
Project Construction Manager: Lee Yun Chiun
Technical Team: Ryan Rabe, Alvin Velasco, Geraldine Calixto, Joyce Ontango
Images courtesy of P&T Consultants Pte Ltd, Bartley Development Pte Ltd, and Woh Hup Construction Pte Ltd


