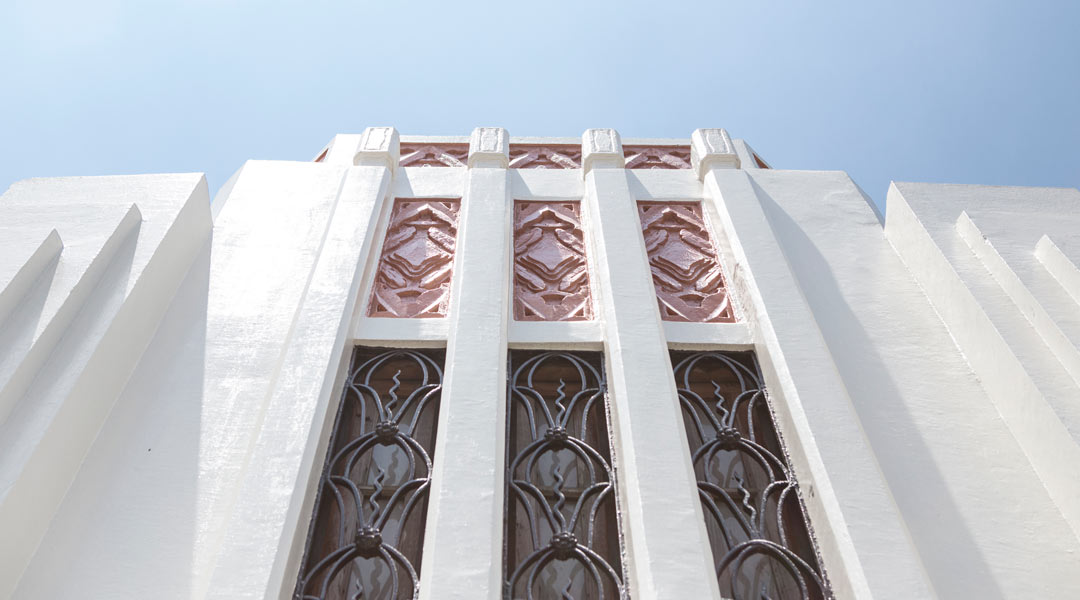
Old Jaro city hall restored and now National Museum satellite
The disreputable uses for which his most popular work, the Metropolitan Theater, has been employed over the decades and the cavalier manner in which its precious interior bas-reliefs were tossed into the garbage heap during Gloria Macapagal Arroyo’s “restoration” of it in 2010 have surely made Juan Arellano turn in his grave time and again. Hopefully, the work to restore and reuse the old Jaro city hall (completed in 1934) into a museum is making Arellano smile down at us from the Great Architect’s mansion in the sky.
The building was a project of Don Demetrio Ledesma, the presidente municipal of Jaro when it was still separate from Iloilo City (Jaro was officially a city as far back as 1886). In 1925, Ledesma had a grand plaza built across Jaro Cathedral and the Archbishop’s Palace, with a bandstand near the proud bell tower, and benches under shade trees for his constituents to enjoy. The mansions of Jaro’s (and the country’s) wealthiest families ringed the plaza, and all his beloved city center lacked was a fitting house for the seat of government, a dream for which Ledesma “persistently labored since 1927,” according to the 1933 Jaro Grand Carnival souvenir program.
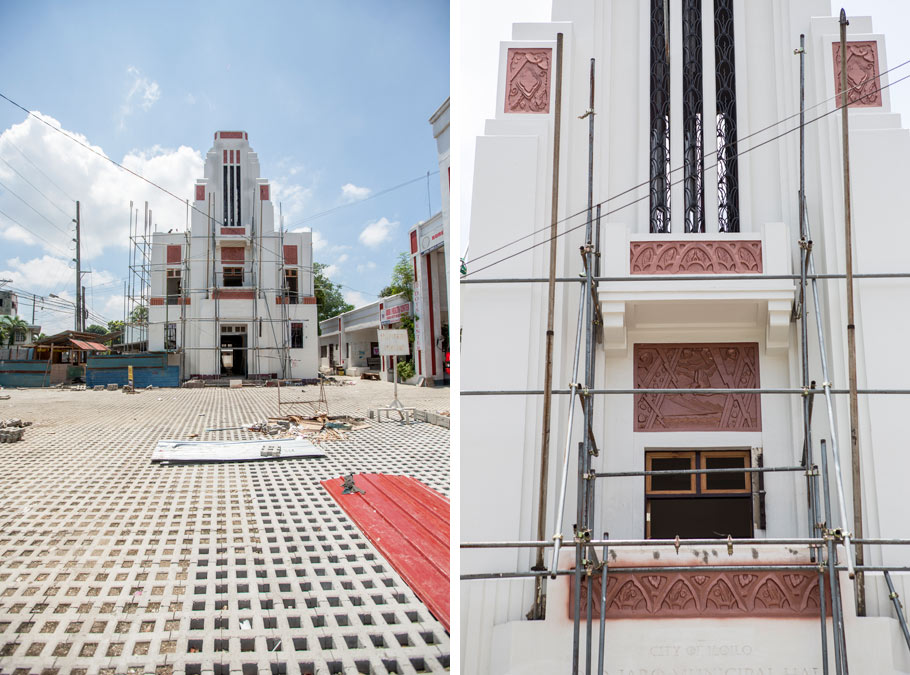
At the time the program was printed, the building was still under construction behind the old municipal building. The blurb concludes: “Surmounted by a tower which lends it imposing grandeur, the building with its modernistic lines is a unique edifice, the first and only one of its kind among city halls.” Three years after Ledesma and his staff moved into the new building, however, the town of Ilonggo bluebloods would be integrated with Iloilo City in 1937, along with the towns of Molo, Mandurriao, La Paz, and Villa de Arévalo.
READ MORE: Iloilo’s Calle Réal shows Escolta how it’s done
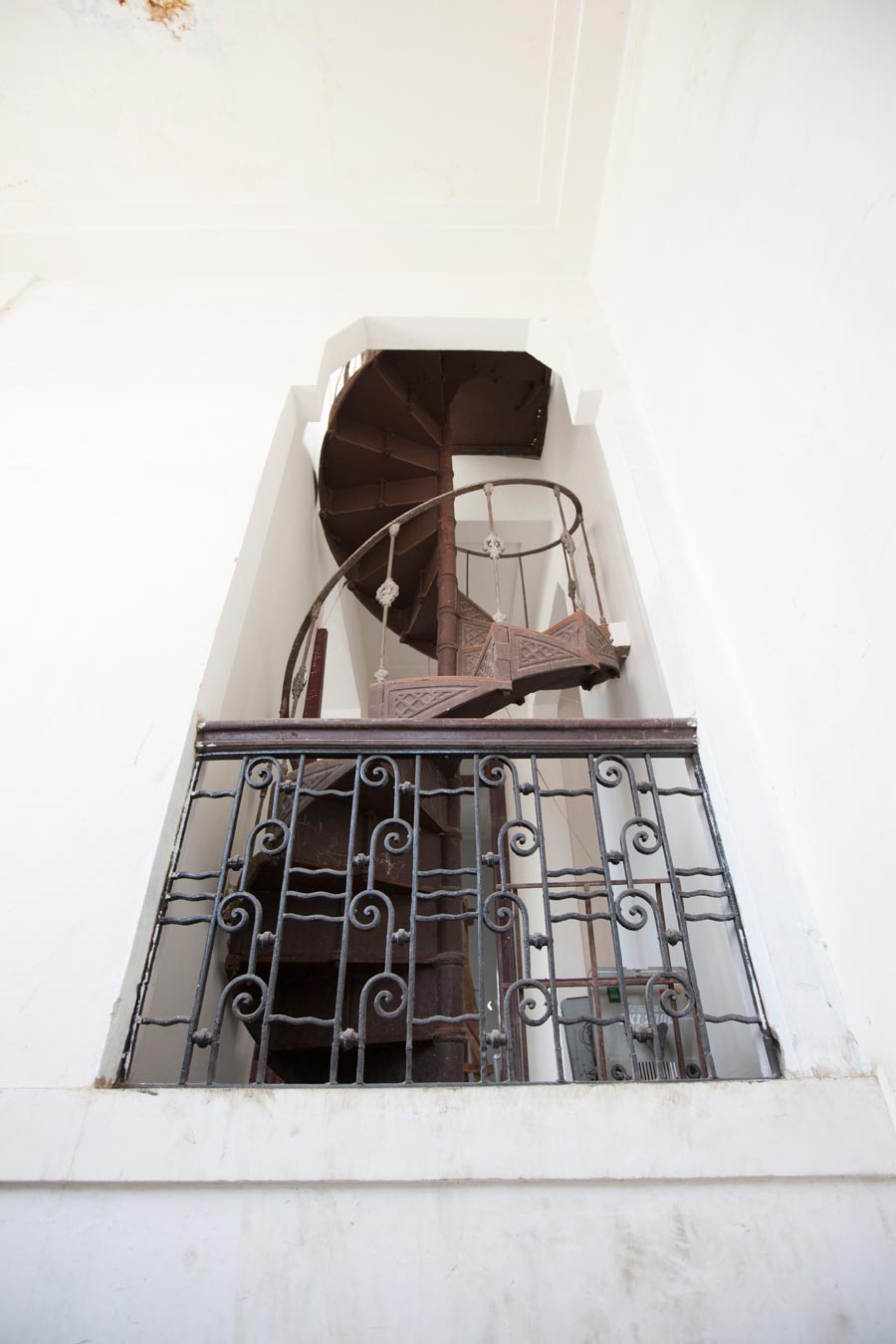
As a municipal hall, it certainly outshone its counterparts across the length and breadth of the country, although the two-storey concrete structure is conceptually rudimentary and probably accomplished on a tight budget. The monolithic landmark was made distinctive and fashionable by stretching the vertical and horizontal lines on its façade, and applying basic Art Deco embellishments—stepped, zigurrat-like forms, grillwork and molded panels with geometric, starburst patterns, curves, and coils. With a footprint of less than 100 square meters, the building is small but its proportions are dignified.
After the center of political power shifted to Iloilo City, and Jaro’s municipal needs could no longer be served within the building’s compact confines, it was used as Jaro’s Police Headquarters instead. In time, the Jaro Health Center and Jaro Fire Station (of typical barangay hall aesthetic) would take up residence beside the grand little building.
Arellano’s Art Deco gem stood up well to over eight decades of use and cursory efforts at maintenance. When BluPrint visited in 2011, it was steeped in grime and the dark odor of stale sweat and body oil. Awnings and ad hoc appendages had been attached to its walls, fortunately without deleterious effects on the integrity of the structure and its architecture. Thankfully, none of the police chiefs or their subalterns had delusions of leaving their mark or improving on Arellano’s work. Perhaps we have to thank for that the incredible toughness of the concrete mix and poured concrete method of construction of the building.
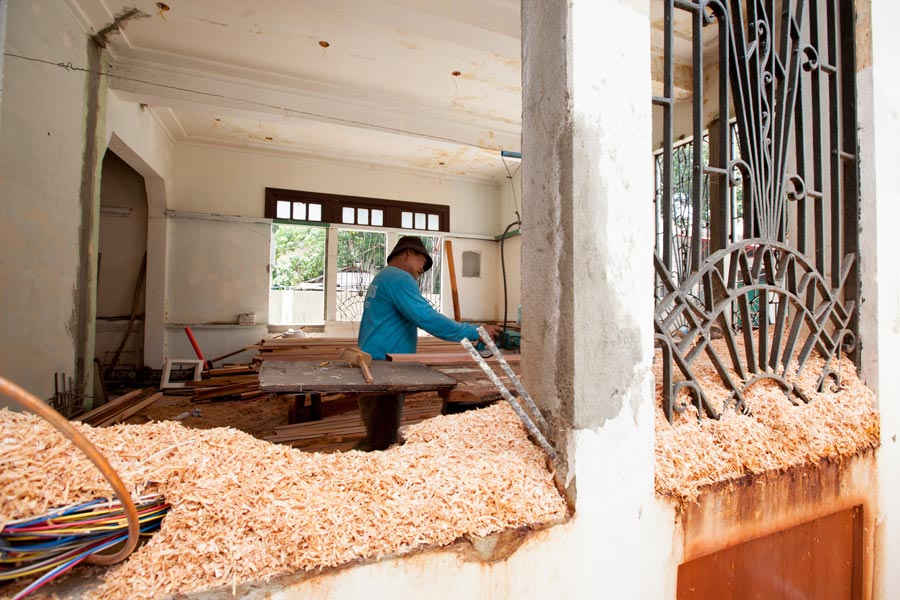
When BluPrint visited again in 2016, the exteriors had just been refreshed, shorn of signage and add-ons. Workers were installing new wooden floors for the second story and a new ceiling for the ground floor. A team had just finished laying out the plastic tubing for electrical wires; split-type air conditioning units were waiting to be unpacked from their boxes. One man remarked how difficult it was to drill holes into the walls: “Naku! Napakatibay ng simyento! Nasisira ang drill. Sa buong buhay ko ngayon lang ako nakatagpo ng ganyang katigas na konkreto.”
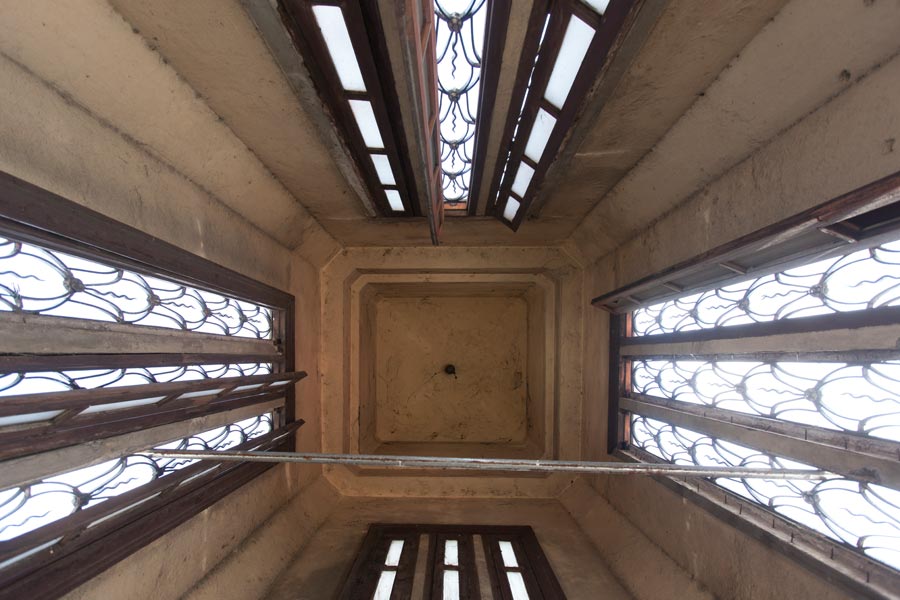
According to the billboard outside the building, the National Museum had 19 million pesos to restore and retrofit the building into a museum telling the story of Jaro. The funds were sourced by the General Appropriations Act for the fiscal year of 2015. How did Jaro get the national government to spend on this little known work of Juan Arellano, when his better known works and those of his more celebrated contemporaries continue to suffer countless indignities if not felled by the wrecking ball? The answer: Their representative in Congress believes in the tourism value and other benefits of heritage conservation. An Ilonggo congressman authored Republic Act 10555, which declares numerous landmarks in Iloilo, including the Jaro Plaza Complex, part of the country’s cultural heritage tourism zone. Signed into law, it mandates agencies such as the Department of Tourism to coordinate with the Iloilo City Cultural Heritage Conservation Council to formulate and implement a holistic conservation and development plan for the covered heritage sites. And, as we have seen in both our 2011 and 2016 visits, the Iloilo council is one single-minded group of heritage conservation advocates who have coaxed, educated, motivated, and convinced more and more of their citizens, lawmakers, and law enforcers to see the light. ![]()
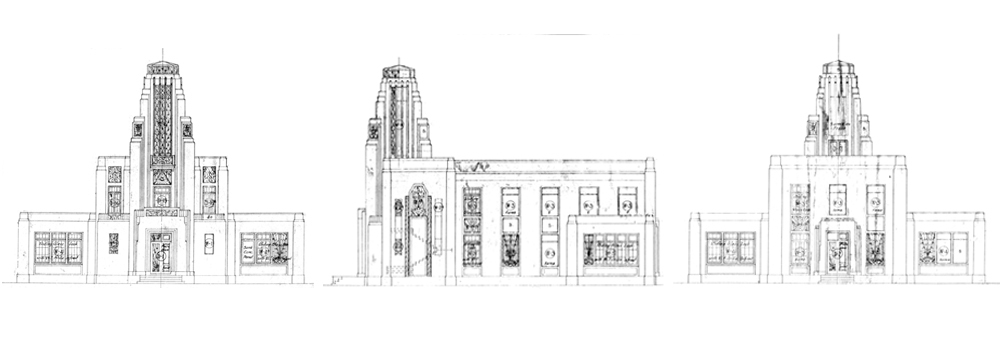
This article first appeared in BluPrint Vol 1 2017. Edits were made for Bluprint online.
Photographed by Ed Simon


