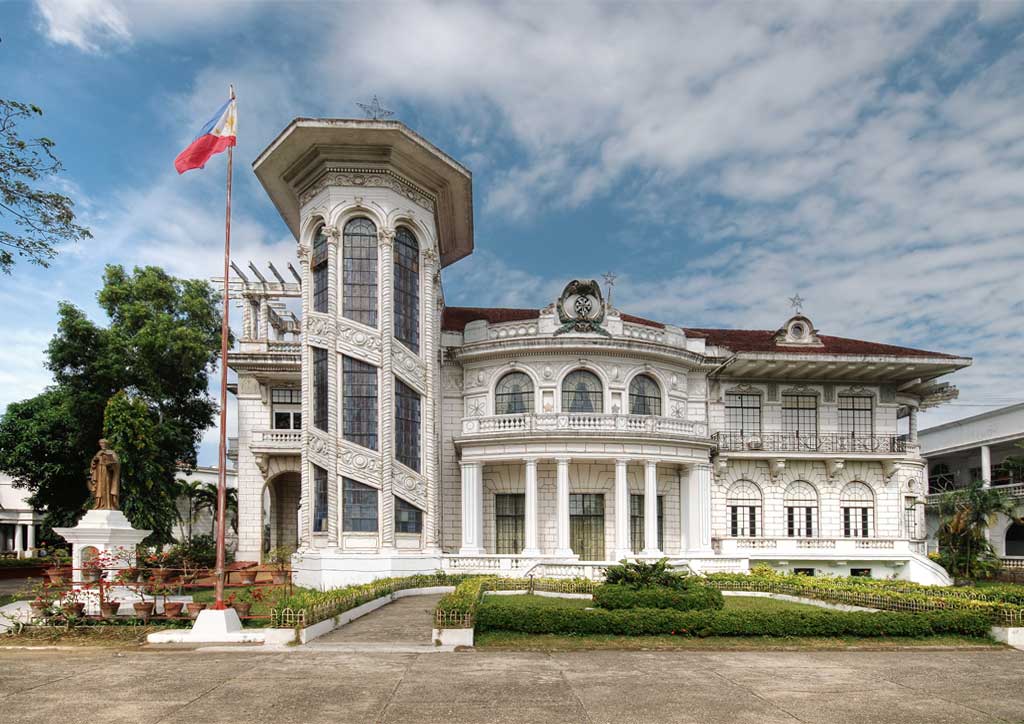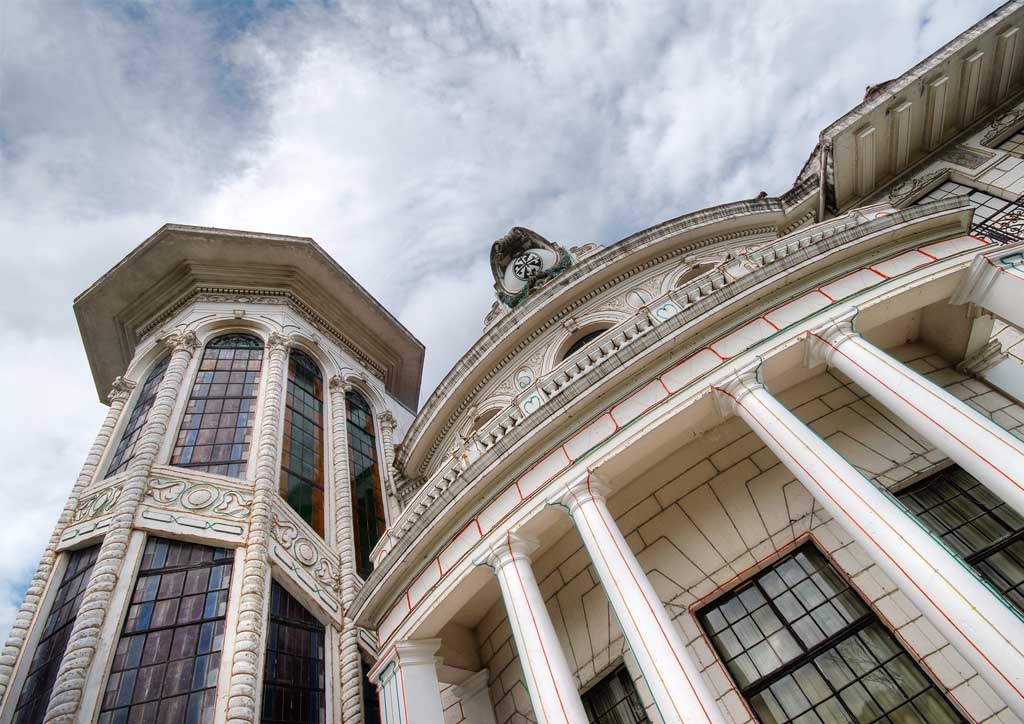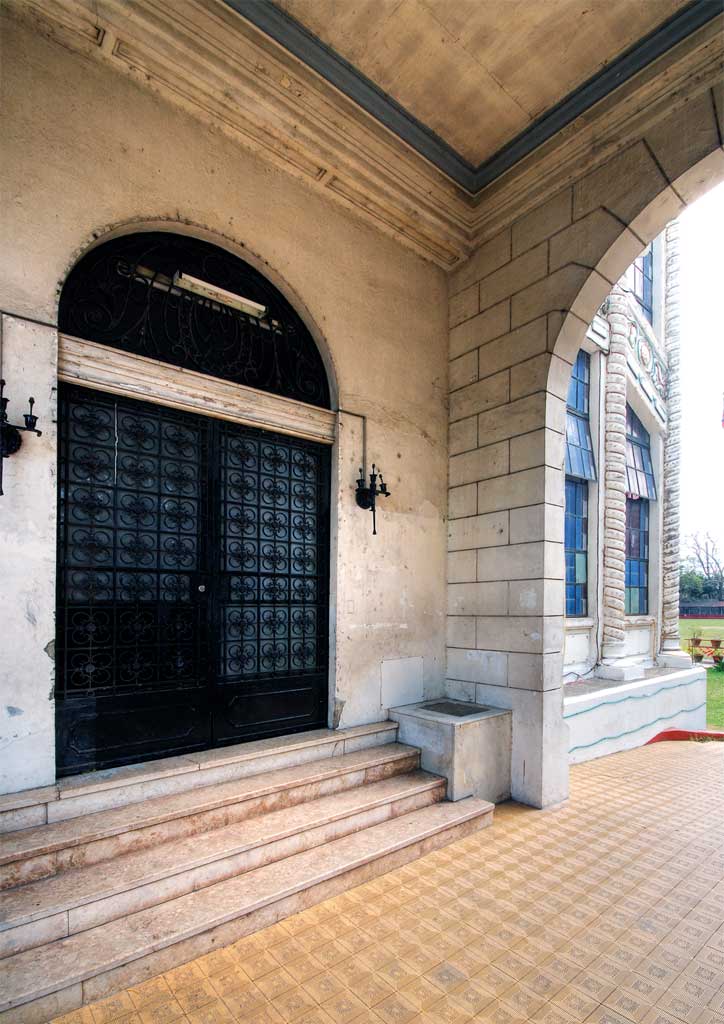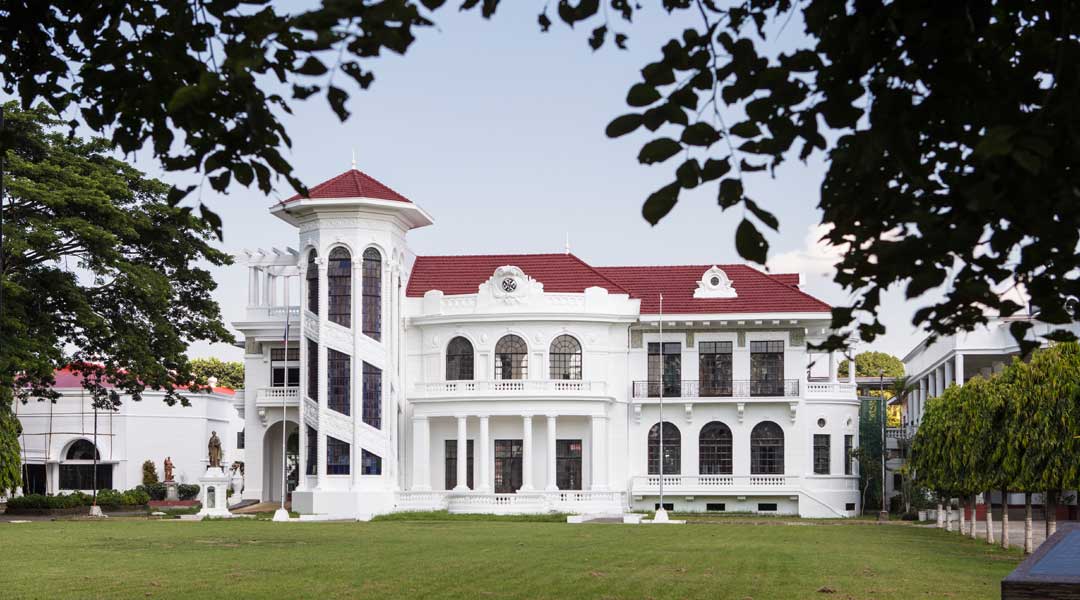
The grand Beaux-Arts style now even clearer in Iloilo’s Lizares mansion
“Ang puti!” our photographers exclaim at the sparkling white mansion across the emerald lawn of Angelicum School Iloilo. We were told before coming to Iloilo the façade had been cleaned up, but are still unprepared for the sight. After days of touring cruddy, whitewashed vintage structures, the pristine vision beyond the chain-link fence is stirring and wildly uplifting. The guard puts the phone down, waves us over, and gives directions to the office of the principal.
We don’t have an appointment but I know this is going to be a good day because when Father Paul Reagan Talavera stands up behind his desk to welcome us, he recognizes the Chic to Chic issue of BluPrint from 2011 in my hand and says: “Our director has a copy of that. Do you have more?”
An article written by our associate editor, Jennifer Cristobal, had apparently made an impact on the school director, and seven years later, on the school’s heritage building itself. The article begins with the family history of the mansion’s original owners:
“Efigenio Lizares and Enrica Alunan were married in 1872 and within a few years, the couple possessed extensive land and was producing sugar in their native Negros. A history of the sugar industry mentions the Lizares family as among the first to establish mechanized sugar mills on the island. The family is said to have lived in a simple manner even as they became increasingly affluent. Although they lived a simple life, Efigenio and Enrica Lizares had high standards for their 17 children; many went on to become legendary hacenderos and capitalists in the region. As adults, the Lizares-Alunan children dotted Negros and Iloilo with homes from Art Deco mansions to sprawling haciendas and Spanish-Mediterranean estates. Emiliano, the family’s eighth child who married Concepcion Gamboa, established his business and residential estate in Jaro, Iloilo.
“Completed in 1937 by Don Emiliano Lizares for his wife, and their two sons and three daughters, the Lizares mansion was planned to be the only structure situated on the 100-hectare grounds that made up the Lizares estate. Emiliano Lizares did not only have his siblings’ grand estates to live up to (brother Simplicio Lizares built an Art Deco villa finished in 1936 designed by architect Juan Nakpil back in Negros near their childhood home), he lived just outside of the city of Iloilo that still lived up to its nickname, “Queen City of the South.” According to publications of the time, there was a building boom in Iloilo during the 1930s as public and private structures, designed by the era’s best architects, were completed in rapid succession. Lizares hired Andres Luna de San Pedro, son of famous Filipino painter, Juan Luna, to design his new home.”
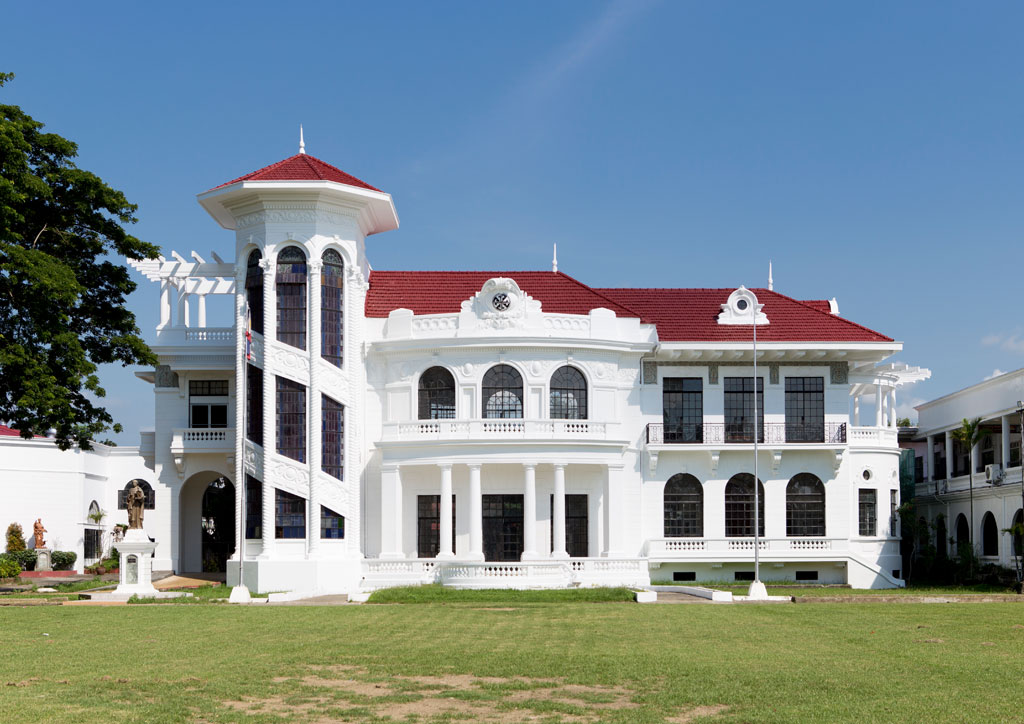
The article discusses Luna’s background and why the architect chose the Beaux Arts style for the mansion, instead of the modern Art Deco or Art Nouveau, which he and his contemporaries favored in most of their projects. It continues:
“The Lizares Mansion is concrete tooled to look like it is built of squared limestone stonework and brick. The façade features round-topped arches over the windows and a tower topped with a conical roof. The over-scaled details of the Lizares mansion were typical of Beaux-Arts façades. Although the façade is not symmetrical, the short but dramatic colonnade at the center of the mansion balances the composition. The tower is the mansion’s grand gesture and displays the most lavish surface decoration as well as a full-length set of stained glass windows. The home is striking from the road and the details become richer as one approaches until the strings of (year-round) Christmas lights that are wired to the façade begin to muddy the fine lines.
“Inside, the floor plan culminates in a single grand room. This was the Lizares family’s sala. Today, it is the chapel of the Angelicum School of Iloilo, which has occupied the estate for more than 30 years. The polished dark wood floors still shine inside the small chapel. Metal details decorate the second floor balcony that overlooks the space. Windows on the first and second floors illuminate the ceiling and wall paintings.”
READ MORE: Escolta Maestros: 6 Filipino architects who shaped the old CBD
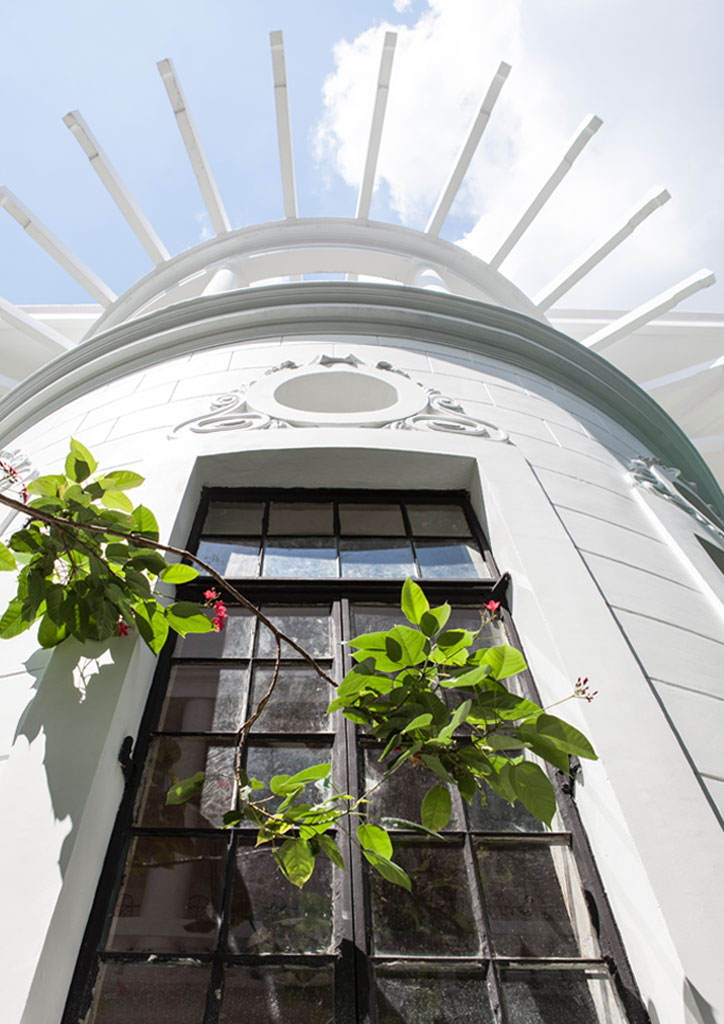
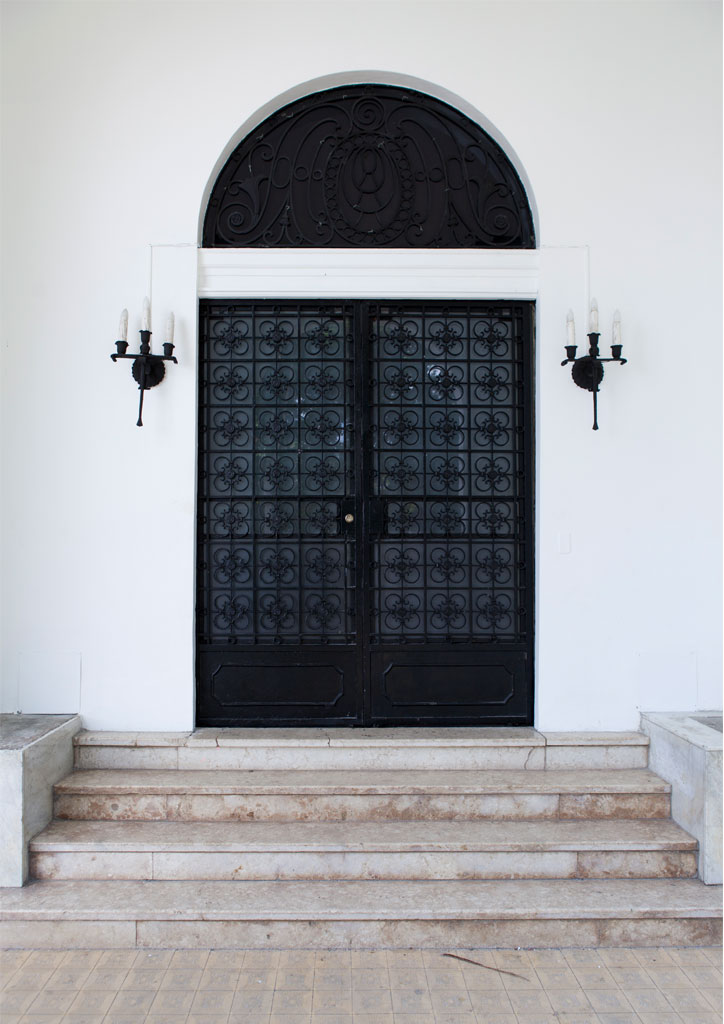
Our questions about the restoration cause Principal Talavera to seek out his director, Father Ramonclaro G. Mendez, PhD, who, within months of being assigned by the Dominican Order to oversee the school, put together a proposal to have the 79-year old mansion restored. Father Mendez, we are told, is up on the third floor of the mansion, which serves as the cloister of the priests running the school.
While waiting for Mendez to come down, we inspect Andres Luna’s handiwork up close, and admire the fine job the workers did on the old building’s façade. They didn’t just slop on paint over decades of grime and soot, but carefully cleaned, brushed, and sanded the grunge away first. The lines, corners, and molding on window and door frames, mullions, and muntins are well-defined, without any of the sagging wrinkles and runs associated with cheap paint and rush jobs. The glass panes are clean, indicating the workers took pains to mask them neatly before painting.
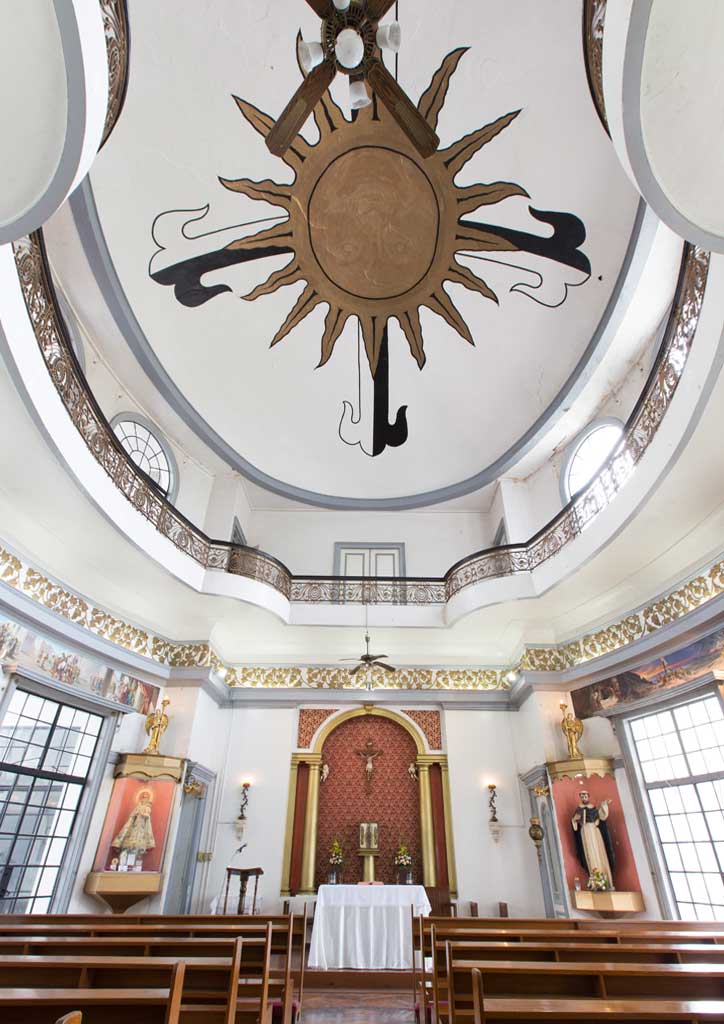
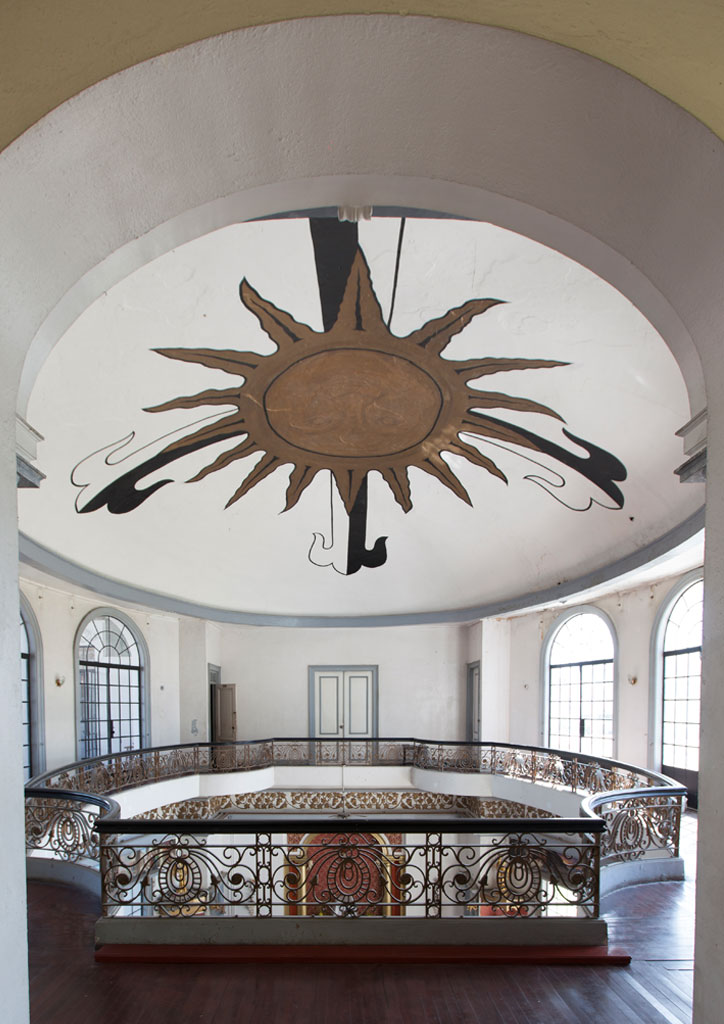
Father Mendez comes down the stairs and greets us. We compliment him on the work done so far, and he is quick to return the compliment: “It was BluPrint that prompted me to take this advocacy. I read your article in 2011 and I loved it, especially the last part.” His soft-spoken and mild-mannered demeanor belies his official titles of Superior of the House and president of Angelicum School, and his past accomplishments: rector and president of Aquinas University of Legazpi (1999-2011), rector and president of Letran College, Calamba (1992-1999), regent of the College of Education of the University of Santo Tomas in Manila (1984-1988), and doctorate in education from Saint Louis University in Missouri.
He tells us how he asked his Dominican confrères at the University of Santo Tomas for help, and the Dean of the College of Architecture, Joseph Fernandez, submitted a restoration plan. “The estimated cost was P9 million. We couldn’t afford it. So we said we would raise funds, make do with what we have, and go at it in phases.” He takes us on a tour of the building, sharing tidbits of information about the house, affirming the rest of the old BluPrint article:
“The Lizares Mansion in Jaro has long been thought haunted despite its gingerbread castle appearance. There are gloomy stories associated with it starting with Japanese occupation of the structure in WW II, when the basement was reportedly used as a prison. The family returned to their home after the war but Don Emiliano Lizares passed away in 1950. His wife left it to be managed by a local businessman when she moved to Manila shortly after. By 1962, the family sold the entire estate to the Dominicans. The order opened the Angelicum School Iloilo on the site in 1978.
“In the 1990s, perhaps in an effort to finally dispel building’s ghosts, the school dressed the façade of the mansion with lights during the Christmas season. This has become an important annual event for the school, and when the BluPrint team visited in February, it was mentioned several times. The strings of lights that are used to create the lighted façade were still tacked and wired to the building in February and showed no signs of having been removed in recent years.
“Of course, Christmas lights are part and parcel of the holiday season, and the Lizares mansion—a structure that already looks like the stuff of fairy tales—is likely all the more magical when the lights are on. However, the façade shows damage from the practice. It is cracked in places and while none of the damage is major yet, it could become problematic for the historic façade in the years to come.”
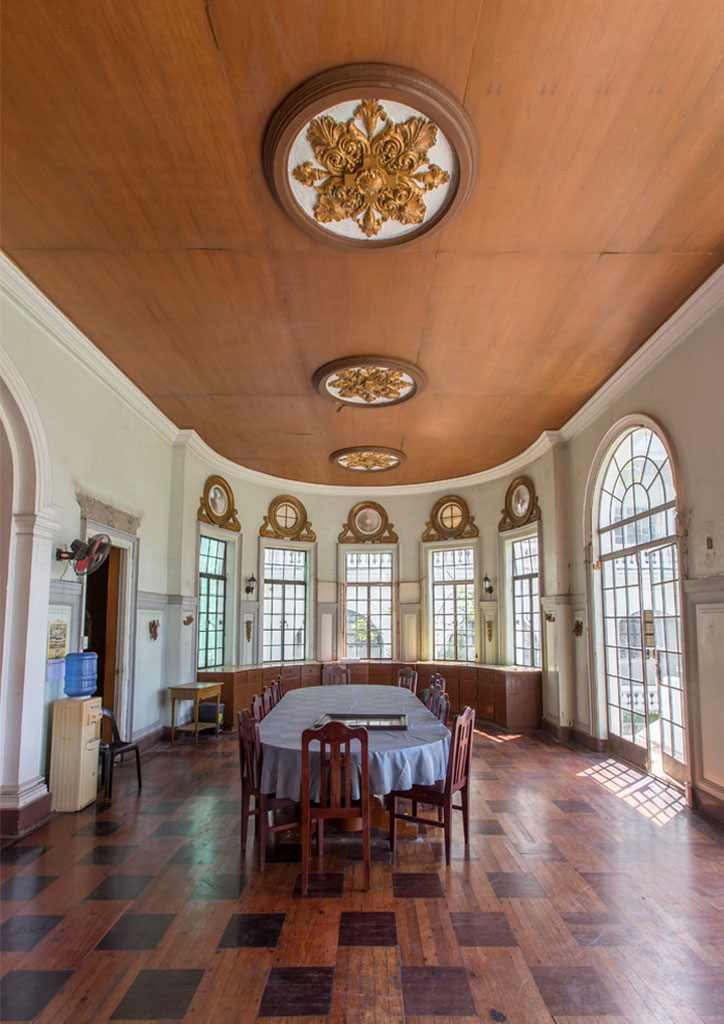
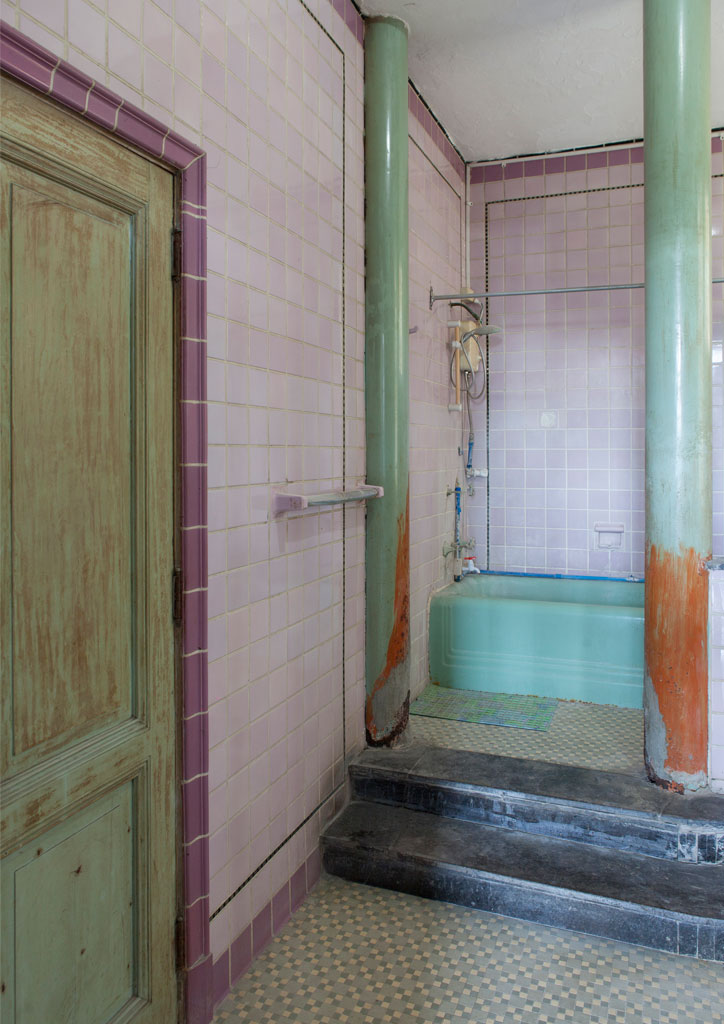
The Christmas lights are, of course, gone, the hundreds of holes left behind now plastered, primed, and painted over. Christmas 2015 was the town’s first in two decades without the colorful spectacle dubbed Daigon Sigaboom sa Angelicum—a grand pageant and fireworks display accompanying the turning on of the Christmas lights to mark the start of the Yuletide season. Instead of the grand light display, Mendez used the Christmas event last year to launch the distribution of LED lanterns to communities.
According to Eugene Jamerlan, a friend of Mendez and noted conservationist in Iloilo, many were disappointed, sad, and angry when they learned Mendez was putting an end to the practice and having the lights removed. “But,” Jamerlan says, “after seeing the refreshed façade this year, people here are impressed and proud of what he has done. I am sure they will support the restoration effort and he will have an easier time fund-raising for the interiors.”
READ MORE: Spanish, Chinese, Muslim, and Filipino motifs in Casa Sanson y Montinola in Iloilo
Mendez had no idea his superiors would approve of his desire to restore the mansion, let alone where he was going to get the funds, but one of the very first things he did as the new president of Angelicum School was to write a paper on it. “I have to have a reason for everything I do,” he tells us, recalling how he marshaled his arguments for an expensive and potentially polarizing undertaking. In the end, he found a strong argument in BluPrint. “The last paragraph,” he tells us, flipping to the page. “I quoted it.”
“In 2006, the Angelicum School building was included as one of the Iloilo Heritage Sites by the Iloilo City Cultural Heritage Conservation Society for its architecture. As an acknowledged heritage site, the building should be treated with care today so that restorative measures do not need to be taken in the future. Repairing the original is never preferable to carefully preserving it in the first place. The school should take pride in their historic structure and if they don’t, the Iloilo City Cultural Heritage Conservation Society should take the lead in pressuring them to find a solution that respects the structure, preserves it for future generations and allows the school to maintain their holiday traditions. Ultimately, another crumbling historic façade benefits no one, including the school that occupies it.”
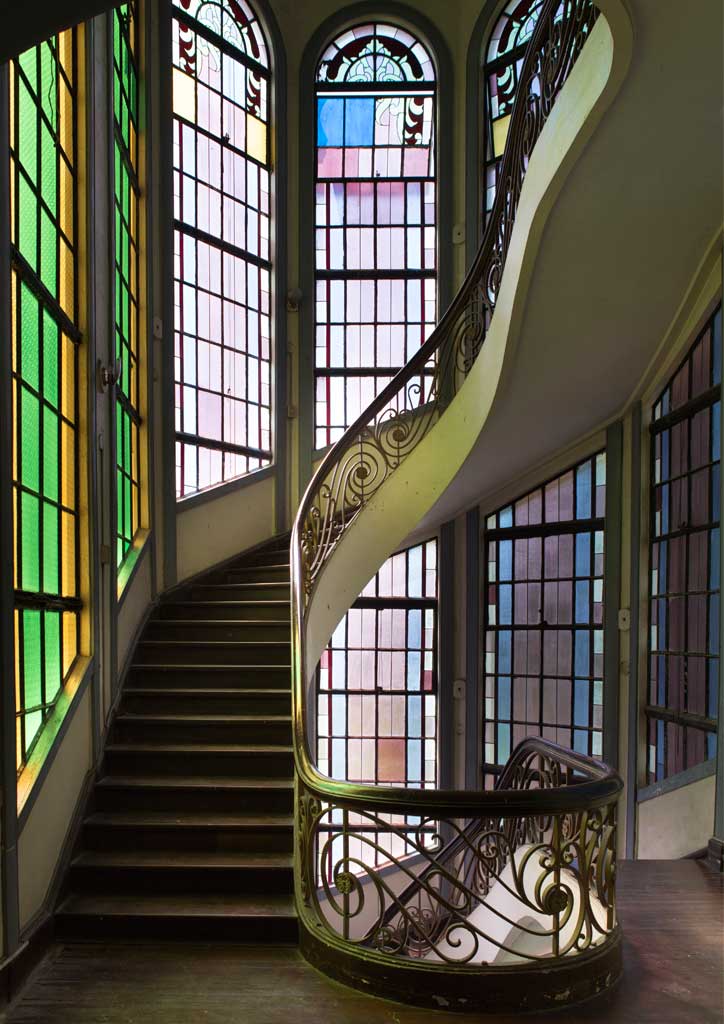
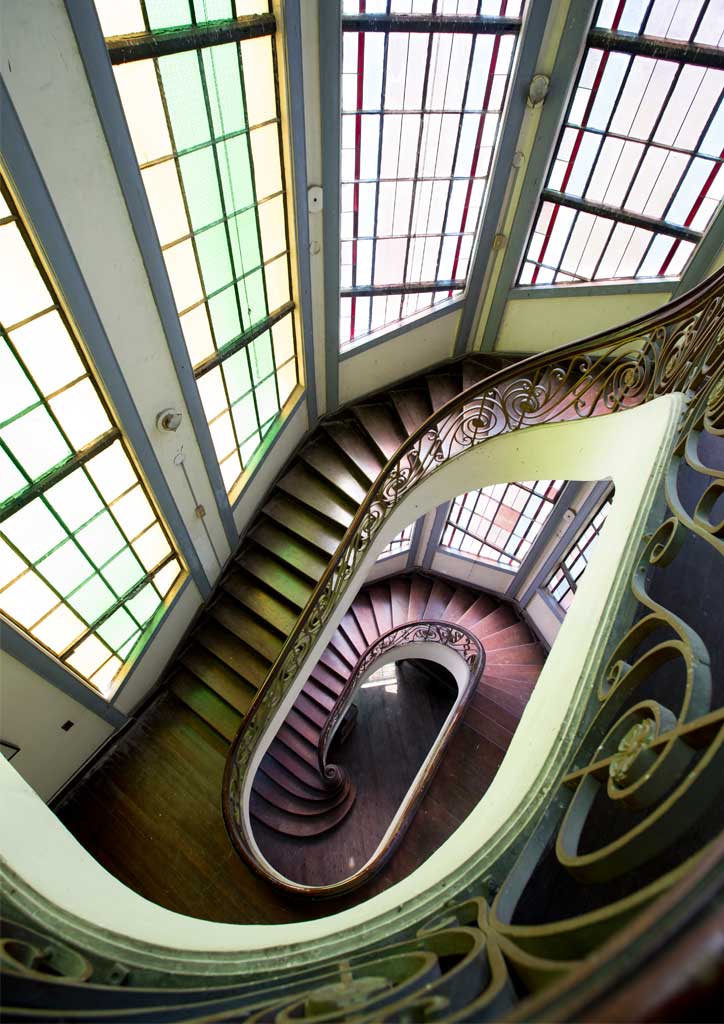
To help boost his case with his superiors, and with the help of his friend, Jamerlan, Mendez applied to the National Commission on Culture and the Arts for recognition of the house as a significant heritage building. In answer to his prayers, the NCCA recognized the Lizares mansion as a National Cultural Treasure.
Then, Dominican Order provided the bulk of the P1.5 million Mendez spent on the façade and the clay tile roof, which was leaking in many places. It’s possible the final cost will exceed the original P9 million estimate. The basement is a silted nightmare, flooding every year. Where the water comes from, nobody yet knows. The treads of the grand staircase are askew and creaky. Most of the stained glass awning windows of the tower are no longer operable, fused shut by decades of dirt and rust. Some of the panes are broken, and after the contractor’s failed try at replicating them, Mendez says he’ll have to contact the original maker, Kraut Art Glass, to replace them.
The plumbing is patchy and the electricals are a tangled mess. Much of the original 1930s wallpaper in the Lizares master bedroom is still intact but is peeling off the walls. The windows are closed to keep the elements out, but the dry heat is making the paper brittle. With the heat and humidity taking turns, it’s a wonder it hasn’t rotted off. “I’m very careful because I might make a mistake. I consult Eugene; we also have Dean Fernandez’s study—that’s the second reference I’ve had. This—BluPrint—is the first.”
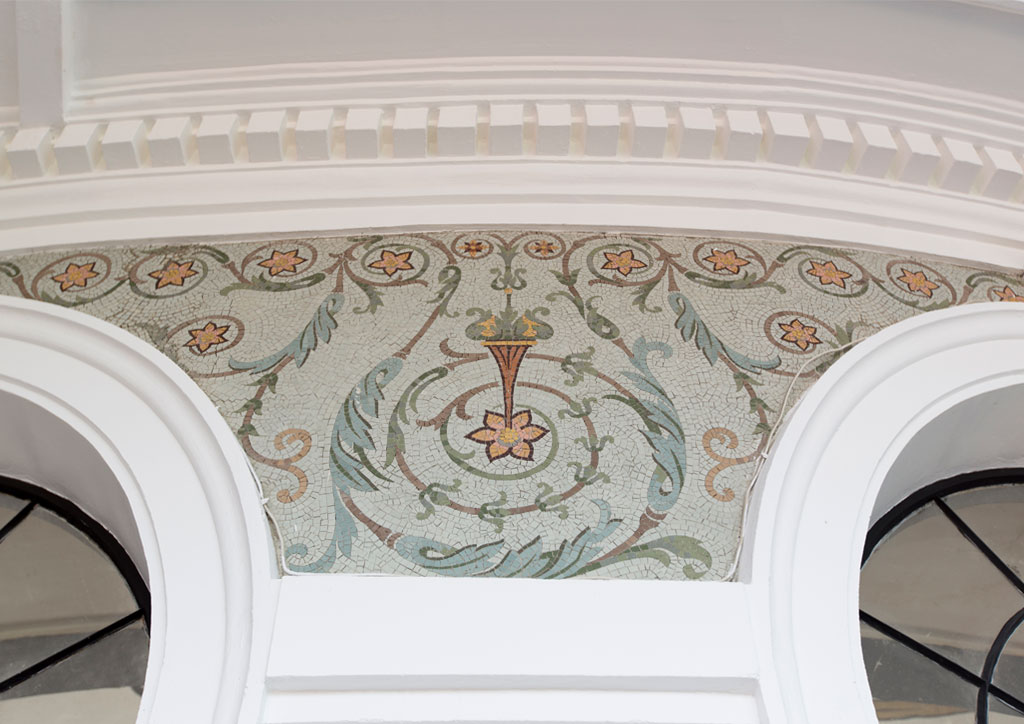
As we make the rounds of the rooms, especially the ones downstairs, Mendez tells us which walls are original, and which partitions are later additions and should be taken down. He would know. After all, he lived, ate, studied, and meditated in these very rooms as a seminarian in the 1970s when it was an apostolic school before the Dominicans opened Angelicum School. We marvel at how his life has come full circle, from a teenaged disciple in Iloilo, to different campuses in Missouri, then Manila, to other parts of Luzon and the Visayas, and now back in Iloilo, the head of his school.
He has until 2019 to finish the job he started. We tell him we will be back to see his plans fulfilled. “All my plans—all our plans—depend upon the grace of God,” he replies. As we say goodbye, I see a man serene in the knowledge his God is good and gracious. ![]()
READ MORE: Iloilo’s Calle Réal shows Escolta how it’s done
