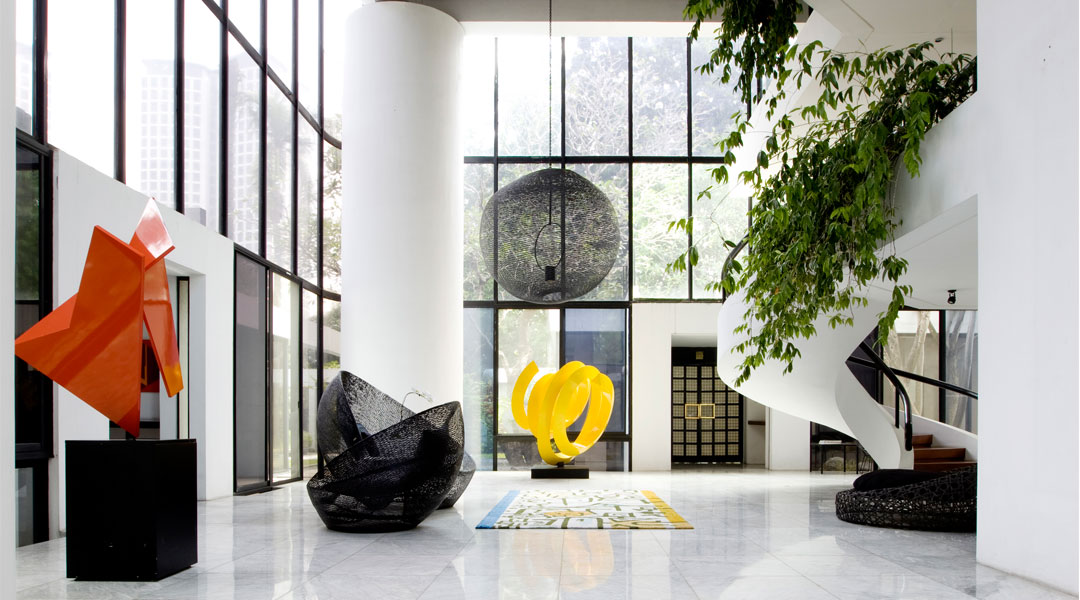
Lor Calma’s abode debunks Nietzsche’s godless Modernism
Lor Calma agreed to the photo shoot at his house in Makati in early October. I am late. I catch Lor and BluPrint editor Judith Torres engaged in conversation in a large room encased in glass. It is empty save for a large area rug and a treadmill. The foyer, which I had just gone through, was empty as well. It was designed to be a mini art gallery, a rectangular space bound by white walls, its stark emptiness diminishing the space and yet somehow also a fitting pause after one’s encounter with the man-sized Lor Calma metal sculpture in Anzahl yellow just outside the main doors.
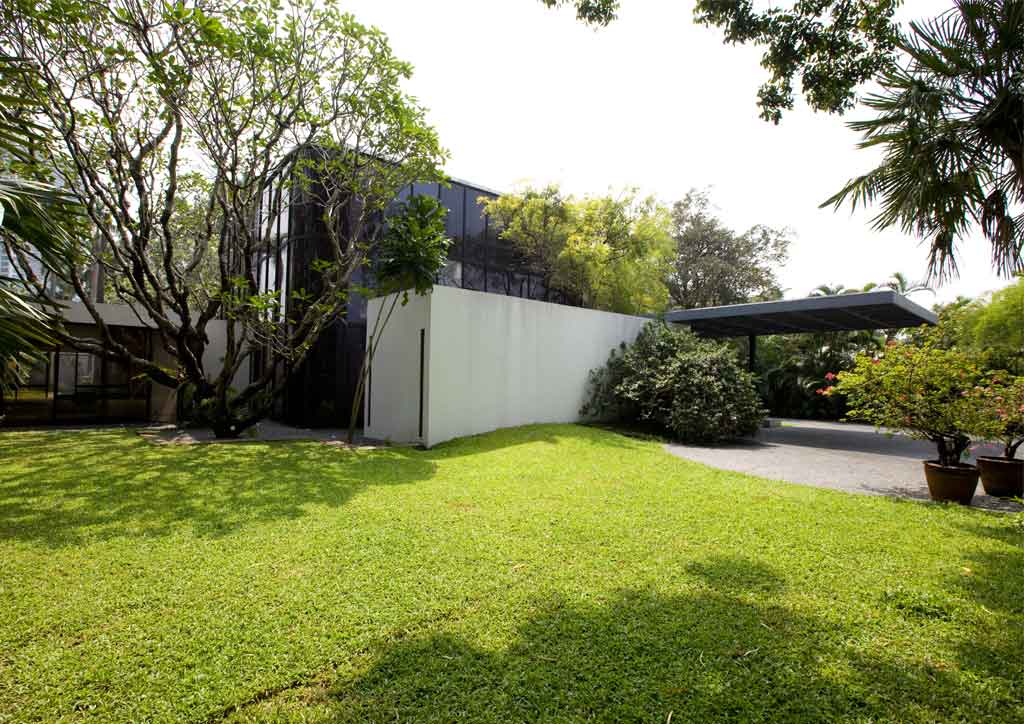
After a few introductions, Lor remembers me (we have met a few times before) and signifies this rediscovered familiarity with an attempt to jab at my ribs like a father would his teenage son. He is 86, with tamed gray hair slightly thinned with the years, but with wild brows rattled by an excess of creative thinking, I guess. These brows are put in relative order by his signature round, black-rimmed spectacles.
Modernism arose, both as revolution and a celebration: a revolution against the old and a celebration of the new—the old being the remnants of the deceitful style of Revivalism and the new being the honesty of Art Nouveau. At the root of this movement was the secular Friedrich Nietzsche, who proposed a revaluation of values: a closing of Platonic and Christian morality and the opening of a new order of morals based on human liberation from a repressive and dogmatic theology. Christianity, he alleged, is a denial of life itself by the very propositions of sin and faith. Modernism anchored its philosophy on this rejection of the Revivalist movements of Romanesque and Neo-Classicism, styles of the Christian and Platonic ideologies respectively.
READ MORE: Iconoclast: Life lessons from Lor Calma
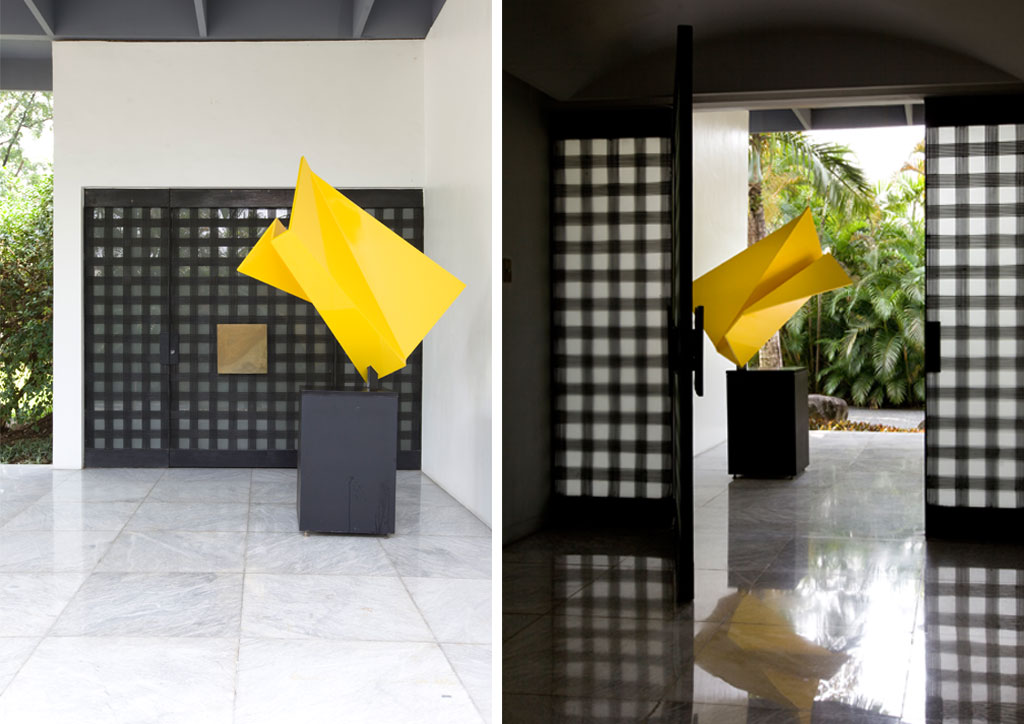
Lor’s house is a series of connected boxes in black and white, with warm additions of wood parquet floors and colored art. I soon discover that the large and empty room we are in used to be the living room of the house, a function now performed by the triple-height main hall, the largest space of the home, and Lor’s ‘main art gallery.’ This is where they would have cocktails, Lor tells us, showing us where a grand piano once used to stand. Today, there is only a black steel mesh sofa by Ann Pamintuan. Forming a triad with the curvy sofa are two abstract sculptural works of Lor, one in sharp red and the other in yellow. The relative emptiness of his spaces jars the senses of a maximalist like me. I find myself trying to resist the urge to clutter his vast empty spaces, the way a typical Filipino would. This man does not need many possessions, as this house would suggest.
Coming from the destruction of the First World War, Modernism declared the discovery of a new hope for happiness and visions of human freedom. This freedom would make possible the successful union of art and life. What was new in this equation was that art is about man, not God and morality. Nietzsche further elaborated that with the rise of science in the twilight years of the 19th century, Christianity would cease to hold monopoly over the why’s and how’s of life. Nietzsche said: “God is dead. God remains dead. And we have killed him.”
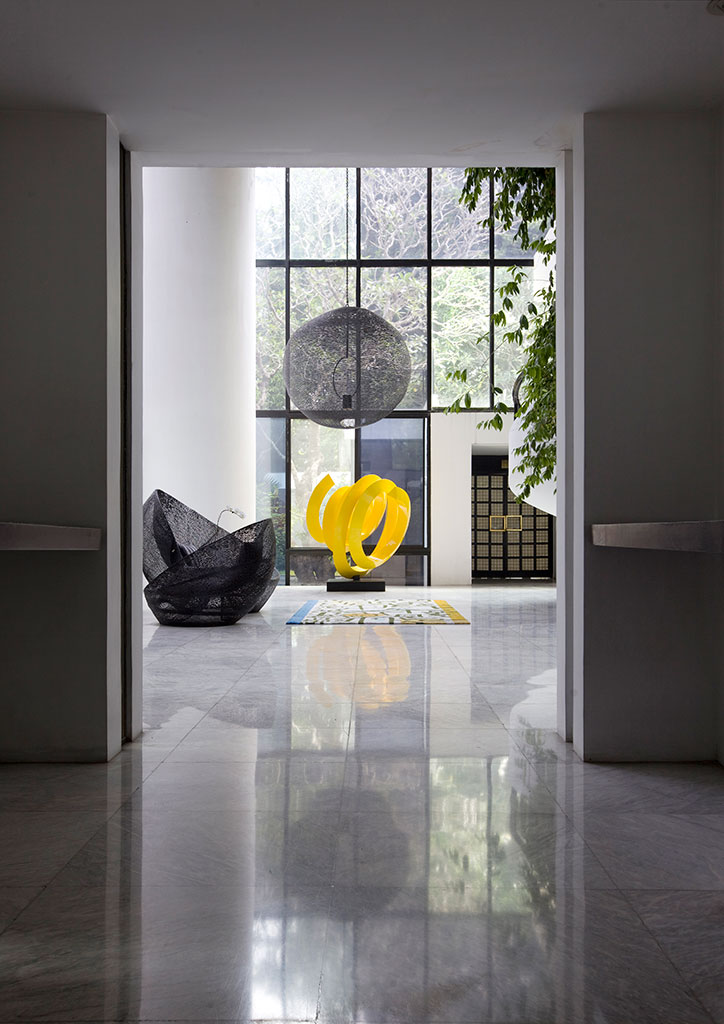
Lor guides us into the kitchen and gingerly shows off his skill in operating his new espresso machine, one of the handful of appliances and kitchenware in the sparsely accessorized but immaculately clean room. He makes for us a double espresso each, leads us into the dining room, which is unsurprisingly (by now, at least) empty, save for a stainless steel Batibot dining set that looks out of place in his house. He tells us, chuckling, that his children have been carting off furniture to their own houses piece by piece, including the former dining set and the chandelier.
The murder of God and the birth of humanism opened the floodgates for the liberation of the arts. In architecture, pretentious decoration that cluttered spaces was removed. Under the new order of honest design, previously indispensable furniture and artifacts had become impractical and superfluous; dismissed; sent out of the room to express their deceitful ostentation elsewhere. How could one allow such ornamentation to continue to exist if the devil was in the details? Since God was dead, surely there was no use for the devil. On this rock, the Bauhaus movement founded its gospel.
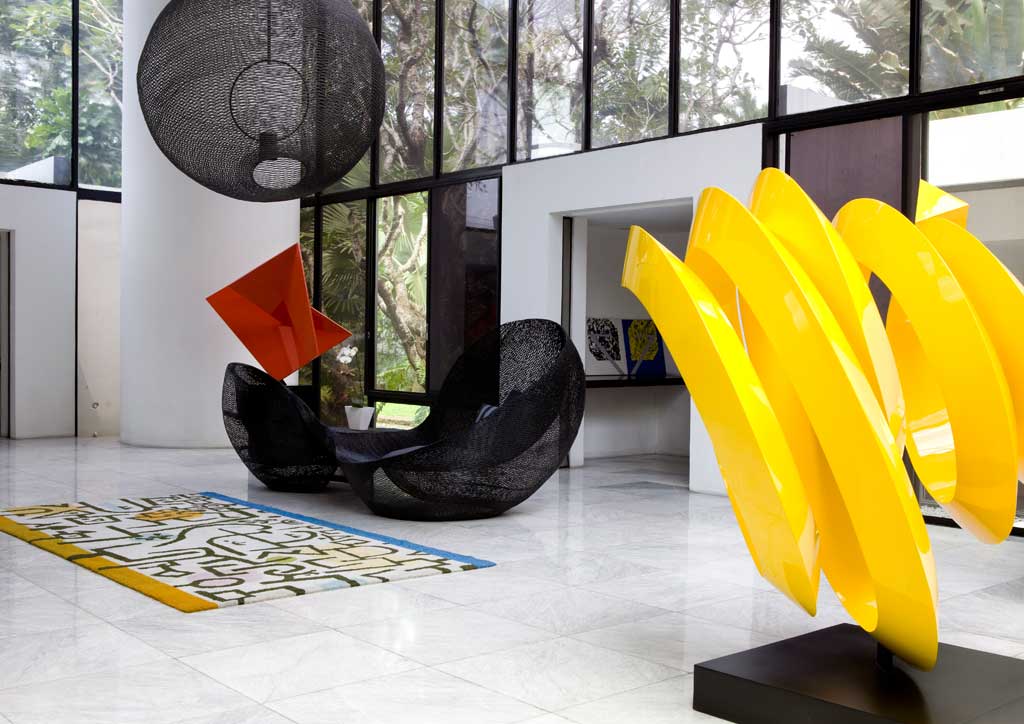
We sit as Mrs. Calma tempts us with chocolate mousse cake. She calls in the rest of the BluPrint team who are outside shooting, to join us for merienda. I surrender to the cake and the added pounds it will cost me, and watch Lor gamely sketch for Judith how he derived the form for the house. He explains that the plan for the house is quite simple. Upon the recommendation of Louie Ong, Imelda Marcos’ feng shui consultant, he purchased a rectangular lot. In feng shui, human life is represented by a nine-box grid where eight boxes denoting wealth, fame, romance, creativity, travel, career, knowledge and family surround the central ninth box, symbolizing health. It all makes sense as Lor explains: how will you enjoy all eight aspects of life if you’re sickly, right? The goal is to balance all aspects to achieve harmony.
To achieve this, Lor drew a large X across the lot to connect all four corners and locate the center. From there, he created a central building for the house, which includes the main hall, the widest volume of all. At the center of this volume is a sensual spiral staircase that ends in a balcony on the third floor where Lor’s studio, now empty, is. To the north cardinal arm is the volume housing the living room; to the east is the volume enclosing the dining room; to the south, the tallest volume containing the kitchen and the bedrooms; and to the west, the foyer. Floating connecting corridors emanating from the large central volume connect all these satellite buildings. He explains why the floors on the ground level are raised and detached from the curtain walls by about one-third of a meter, and bordered by ‘canals’ covered with loose river pebbles. Back when the house was being built, glass and aluminum technology was not very reliable, and Lor anticipated they would encounter a few leaks. The pebble beds are supposed to catch the rainwater in case of a breach, and unobtrusively channel the water into drains. In addition, he planned for air conditioning ducts running underneath the periphery of the raised floors, to discreetly pipe out cool air.
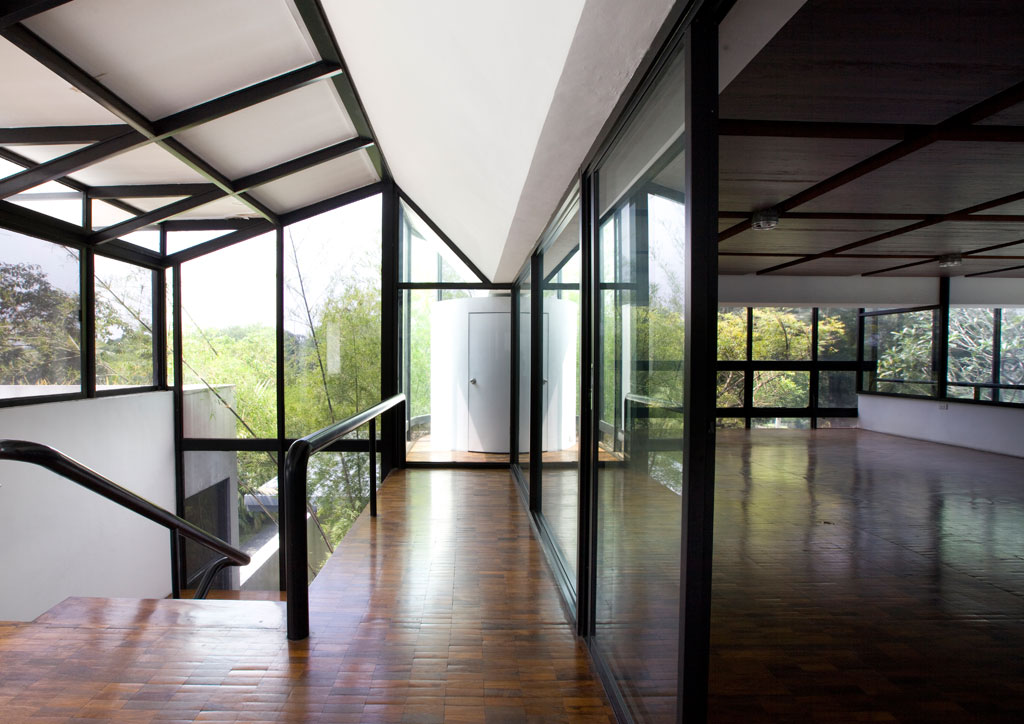
The Modernist Bauhaus movement also advertised the man-machine relationship, where machine was partner to progress. When God was the master, man labored with his hands and toiled with his back if he wanted progress. Modernism replaced manual work with machine technology. Craft became institutionalized so that the craftsman could attend to the soul of his product, art. According to ‘Bauhaus,’ a book by Fiedler and Feierabend: “Bauhaus created space where the most disparate views could co-exist in a state of fruitful tension: man’s spiritual and material unity.”
He continues drawing, and explains to us his inspiration for his new art pieces which he intends to display in a one-man exhibit next year. On his sketchpad, waves and sinewy lines morph into a sofa, a bench, a table. We tour the house, examining its lines and perspectives. He elaborates that the vaulted ceilings of the foyer and dining room are for acoustic control. Outlining some walls are glass-less slit windows that admit fresh air while providing a soft wash of light on the walls. Everything has a function, yet this utilitarian haven, even in its bare state, is profoundly inspiring.
Steel, concrete and glass were new building material discoveries that made real the aspirations of the newly institutionalized crafts via machine-driven assembly lines. In medicine, transportation, communications, agriculture and all other fields, the artisan was invited to mechanize, and those who refused were relegated to the level of novelty. By the power of industrialization and science, man became god.
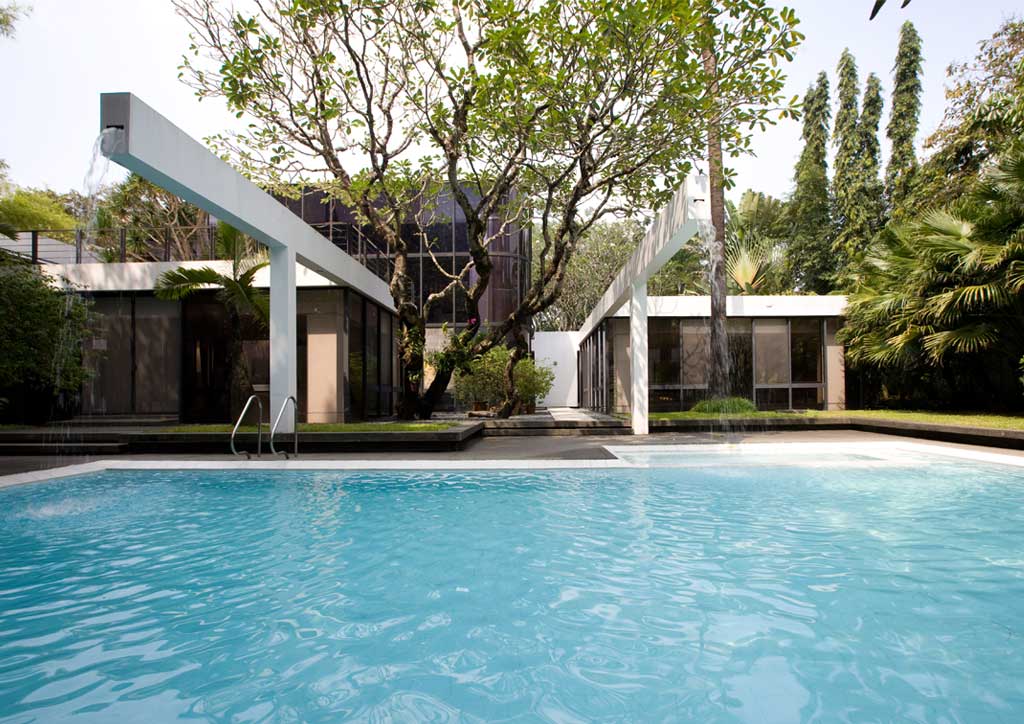
Lor confesses that his inspiration for the house is Philip Johnson’s Glass House in Connecticut, a modern masterpiece that appears to have sprouted right out of the American woodlands. This was what Lor wanted to capture: the transparency of space, the penetration of the natural into the artificial. The marshes of Makati did not have the woodlands necessary for a similar natural backdrop, so he created and planted his own forest. He wanted a better version of Johnson’s house; the New Canaan glass box is no bigger than Lor’s living room.
The problem with Modernism is it achieved efficiency by erasing all traces of peculiarities attributable to unique culture and location, all previously under the domain of decoration and expression. Everything was reduced to standardizations of science and the universal human feeling of what is beautiful in art. It is what Filipino landscape architect Paulo Alcazaren calls “plunkitecture”: design that is yanked out of New York or London, and “plunked” onto Manila.
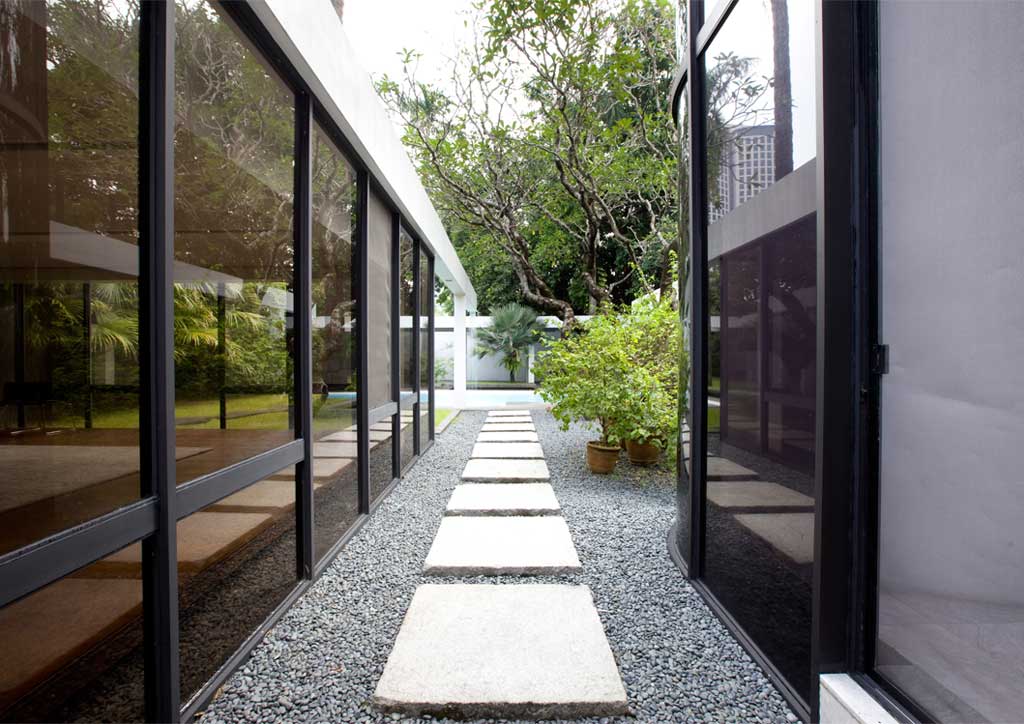
While Lor admits his house was intended to trump Johnson’s, his design heroes are in fact the eternal Oscar Niemeyer and the radical Richard Neutra. Almost all the spaces in the Calma house, except for the toilets and utility rooms, are veritable museum spaces for his art pieces. He shared with us the family’s intention to move to a newer house down South and convert this 33-year old one into a public gallery of his works. It is an excellent idea, although I doubt whether that can happen since, next to the Malacañang compound, this exclusive village is probably the most tightly guarded in the country.
We go up to the roof deck and enjoy the view of the pool and garden from there. Before walking out to the deck, he shows us the shower stall of his equally famous son, Ed Calma. It is a cylindrical space generated by one of the four pillars that support the main hall building roof. It has a twin located in one corner of Lor’s studio on the third floor, and was used to store his blueprints. It is a clever use of space. Lor shows us the two spaces almost gleefully, knowing how we would react, doubtless having received countless compliments and similar expressions of surprise and delight before.
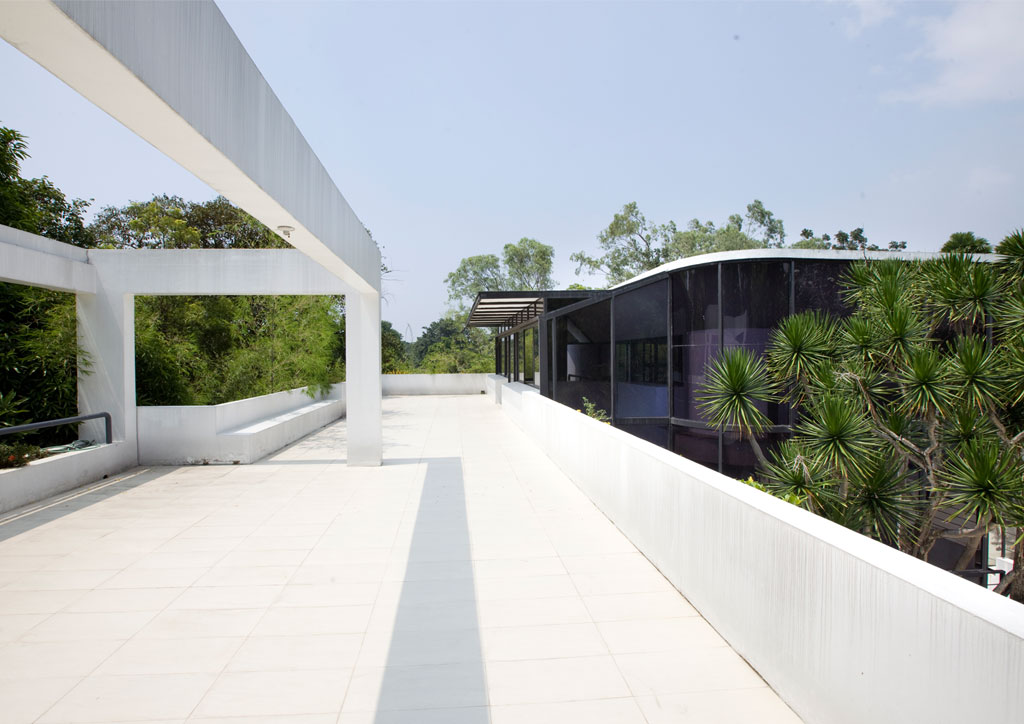
And like the gods that they were, Gropius, Meyer and Van Der Rohe hurled their utopian boxes across Europe and the Americas, with Le Corbusier, Wright, Johnson, Niemeyer, Neutra and Saarinen joining to form an exalted Modernist legion. Then, out of nowhere, Hitler declared that Modernism was un-German and had all their books burned. And that was the end of High Modernism. As smoke billowed over every war-ravaged city in Europe, the godless tsunami of Modernism that had washed over the continent stretched out in ever-widening circles, until it rippled over to our Neo-Classical shores, 50 years after flourishing in Europe.
Lor completed the house in 1980, when he was 52 years old. He constructed it for three years, and it was the first and only Modern house in that village in a decade when Mediterranean design for residential projects was all the rage. I stood there admiring the sophisticated management of tectonics, the mastery of form and material. True to its Modernist philosophy, Lor Calma’s house is not at all pretentious. It is straightforward; it performs like well-oiled machine; and this after 33 years. It celebrates art as it celebrates life. You feel exuberant and at the same time pensive as you appreciate each empty space provided for living in and for contemplation. Photographs don’t do justice to Lor’s design, as his work needs to be felt and experienced for one to understand the genius behind it. As for Nietzsche’s godless Modernism, walk through Lor’s house. There is a God.


