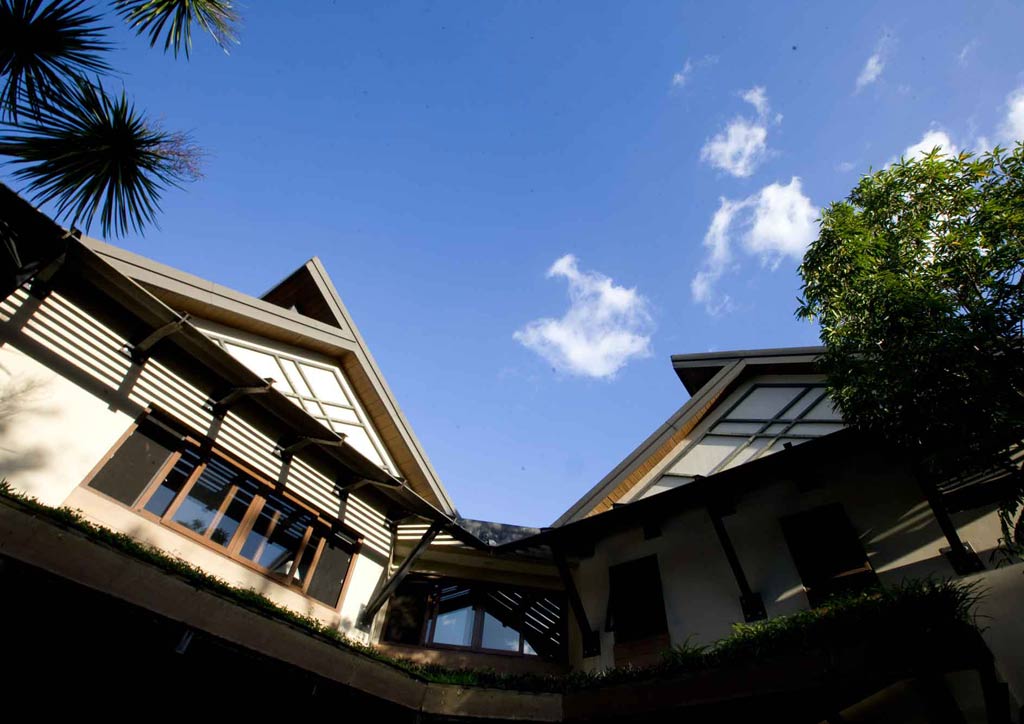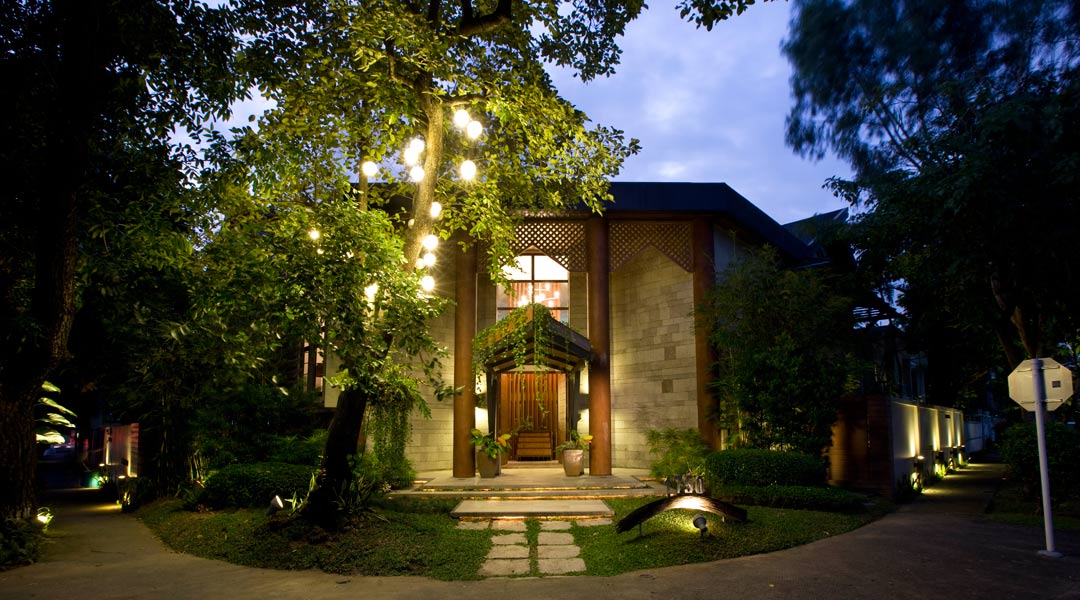
Gelo Mañosa Revives the 1960s Corner House
A house once in danger of facing the wrecking ball found a new lease on life thanks to the beauty and inherent strength of its surviving parts, and the imagination and environmental sensitivity of its owner, guided by the “conservationist” ethos of a heritage-minded architect. Such is the fortune of the Corner House, the result of a close collaboration between its second generation owner (who lived there as a child when it was finished in 1969) and architect Angelo “Gelo” Mañosa, scion of a great name that has championed Filipino architecture for the past fifty-odd years.
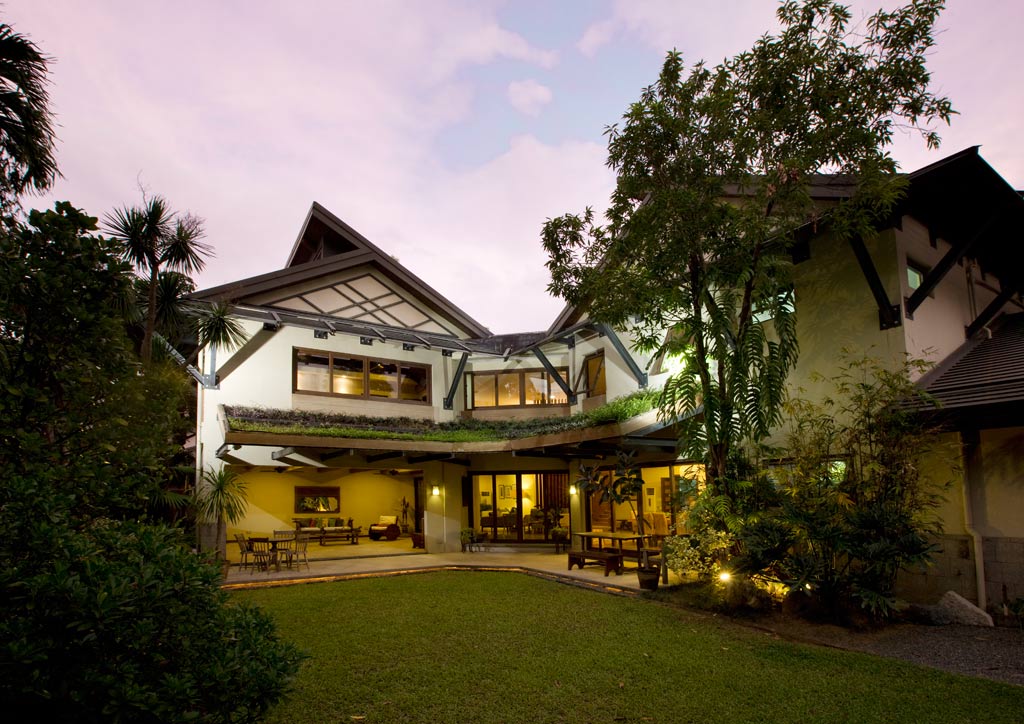
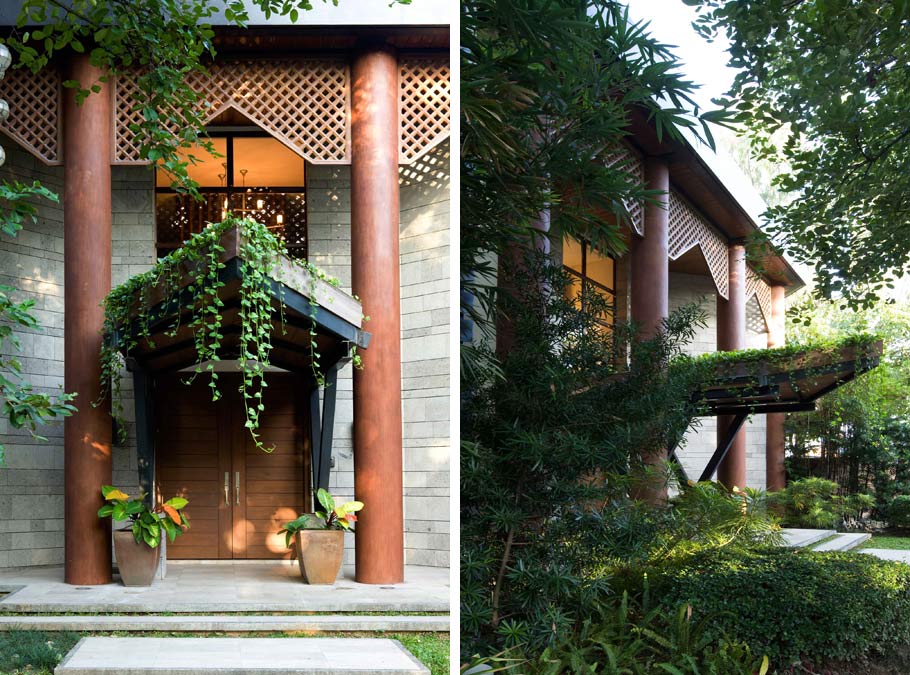
Set in a discreet street corner in a Manila suburb, the 750-square meter lot of the house, like many of its neighbors, benefited from the “open lawn” concept of American suburbs that its gated village location allows. The front door opens out into the east-facing fence-less front lawn, and the garden wall marks the perimeter to its north. The rest of its east perimeter is occupied by garden landscaping and the garage door.
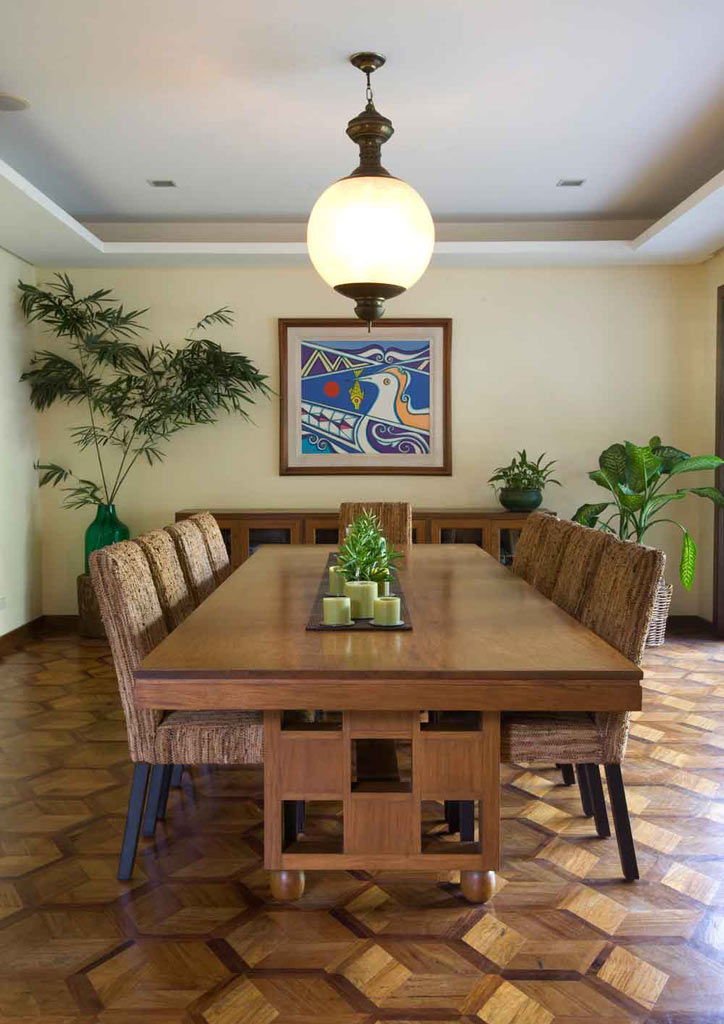
The original 1969 house, designed by Edgar Reformado, was in the shape of an “L,” with two wings meeting at the corner that parallels the two roads and marks the inner garden to its west. From this template, Mañosa and the owner decided to scale down the house from its original six-bedroom layout to a three-bedroom structure with a total 600-square meter floor footprint in two floors. This was done to reflect the current family size of four, in contrast to the owner’s parents’ five. Doing so required chopping away the second floor at its east wing, reducing a third of its profile into a split roof that now contains a large rainwater cistern tank used to water the garden, as well as planters integrated into the ground floor eaves.
The older shallow-angle hip roofs were also replaced with steeper “beveled hip roof” silhouettes, to allow internal heat to be carried into roof transom windows that can be mechanically opened and closed. To prevent excessive heat from building when the roof transoms are closed, another set of rolled screens can be mechanically raised or lowered to shield the ceiling from direct sunlight. In order to reduce heat from the afternoon sun on the west-facing rear walls, Mañosa designed beveled steel roof eaves that provide shade until late afternoon. Directly under the second floor eaves, a set of ground floor eaves were fitted with planters that can be watered using a drip faucet system originating from the rainwater cistern tank, reducing water costs and decreasing dry heat generated by the afternoon sun.
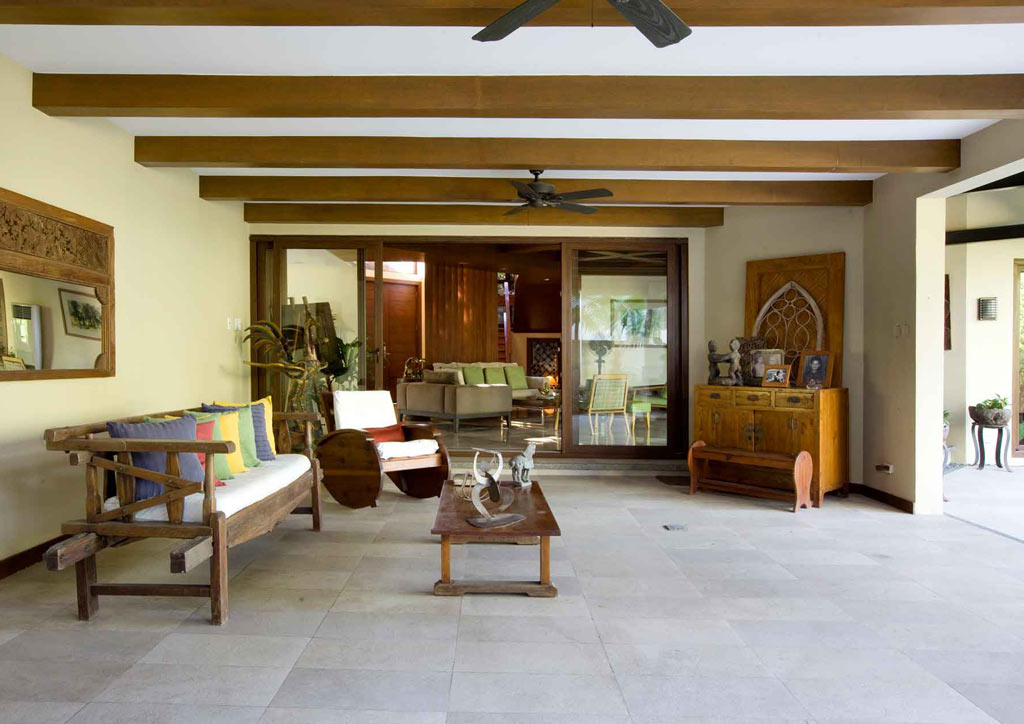
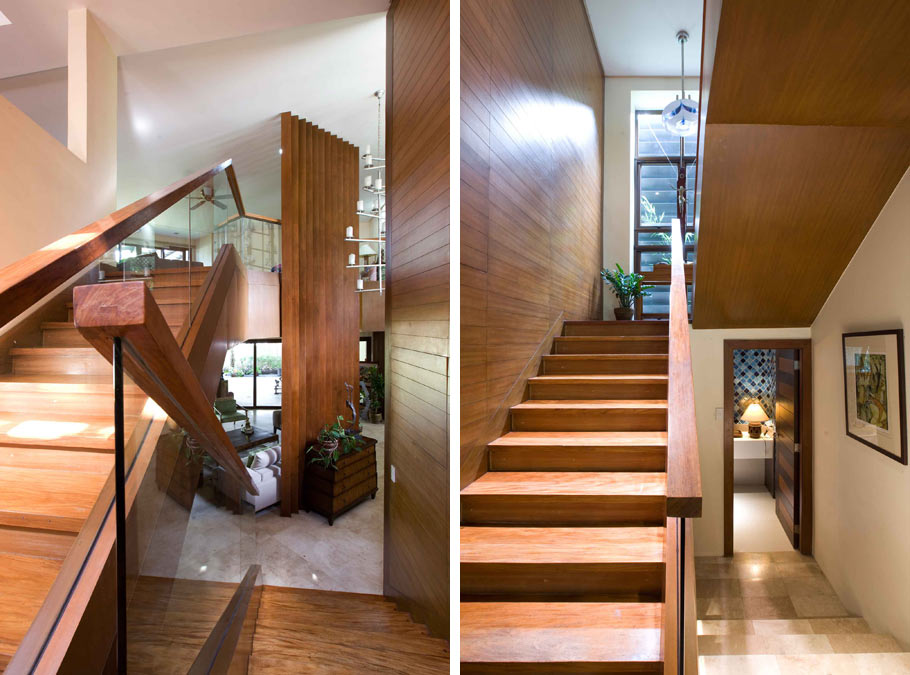
The original tanguile and narra floor beams and nailers of the second storey were reused, as they were still in good condition when Mañosa inspected the house in 2009. Their strength was proven when, during the year when the house roof was being replaced, Typhoon Ondoy soaked the entire gutted interior, including its wooden floors and staircase. Miraculously, after giving time for the house to dry up and the floors were wiped clean, not a single wood panel warped—a testament to the quality of Filipino woods from the Sixties.
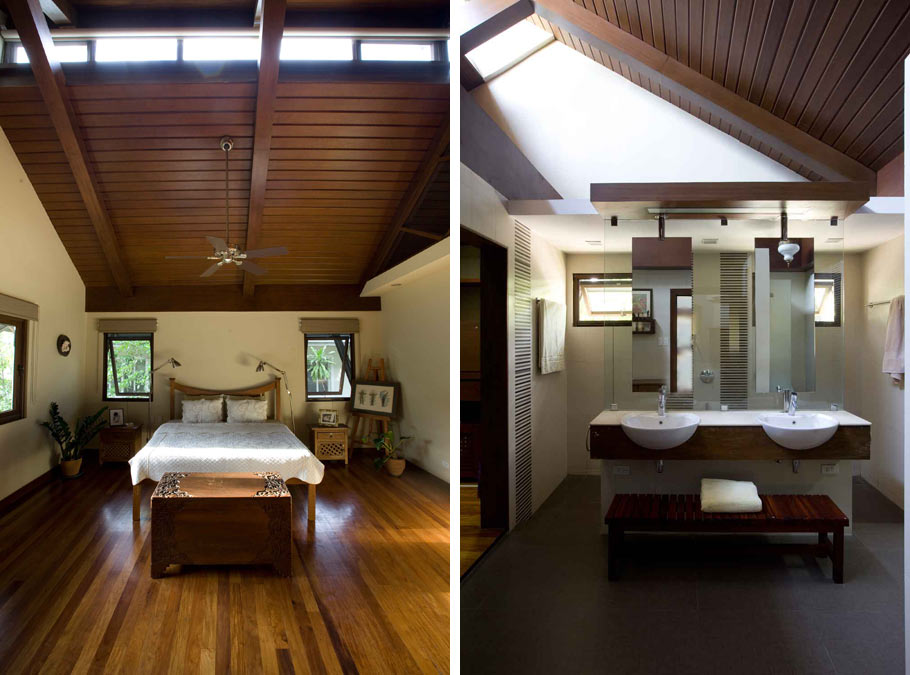
To reframe the house’s main entrance from its previous “classical portico” look, Mañosa designed a new portico using a set of latticed spandrels punctuated by large wood-finished columns—a modern Asianized welcome screen to the outside world. The use of a diamond openwork lattice was inspired by his father’s deployment of the same decorative program for the Coconut Palace in Manila’s reclaimed area in 1981, and gives the Corner House a more “native modern” sensibility. This is then updated by adding a triangular prow-shaped foyer canopy, which is crowned by a planter to give it a more organic look.
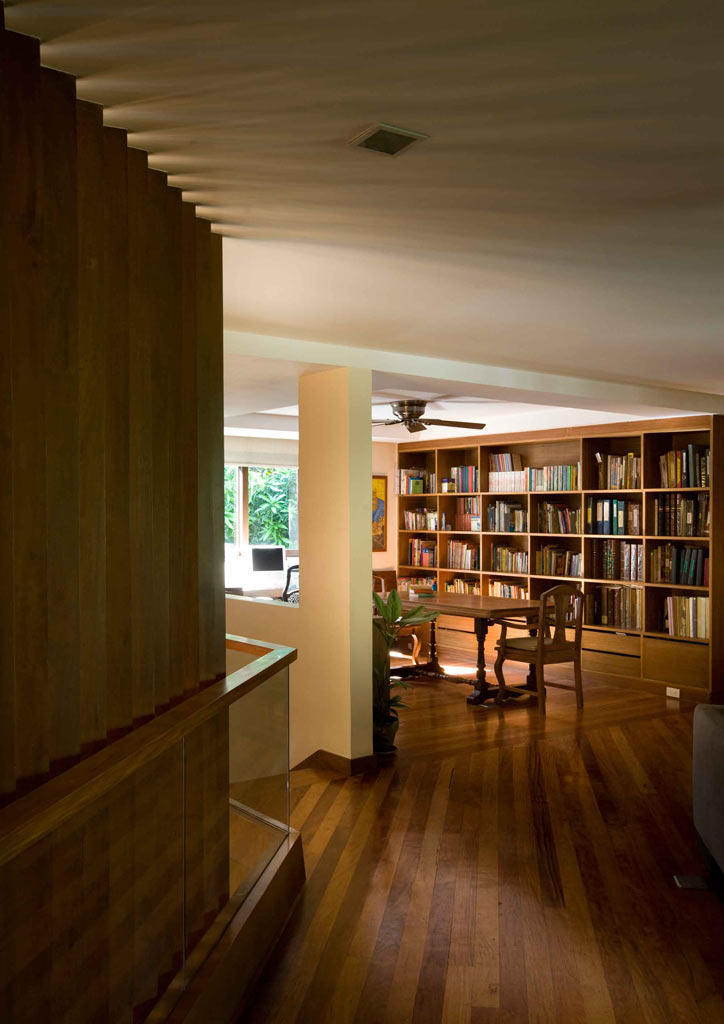
This provides the suitable dramatic entrance from which a visitor ‘flows’ into the entrance foyer (which cut down the original living room area to make way for more exterior space) screened by the reused wooden nailers, and into the living-dining room to the left; and the reception room to the right. To the extreme left is the rehabilitated wooden staircase with a sheet glass balustrade going up the second floor bedroom wings. Ascending to the second floor, the family room and library greet the visitor as the “hearth” of the second floor. To one side is the boy’s bedroom and mirroring it, a play room, each with its own bathroom. To the other side of the family room are the master bedroom, walk-in closet (with his and hers sections), and master bathroom. Outside, the garage opens out to the east wing’s ground floor right after the clean kitchen and staff quarters.
The generous use of environmentally sustainable cooling devices in the Corner House, as well as a rainwater cistern tank, has resulted in substantial net savings in power and water costs for the homeowners in relation to their neighbors. The house has once more come alive to the sounds of its second generation owner’s family reliving the modern heritage and built wisdom made possible by the owner’s own ancestor, whose far-seeing determination was to build in order to last. Also reiterated through the updated design of the Corner House is the power of native design to bring back a sense of contemporary living and memory-making for its second-generation architect, who follows in the aesthetic footsteps of his own ancestor.
READ MORE: A paradigm of the Philippine Neo-Vernacular style by Leandro Locsin is refreshed by Eduardo Calma
