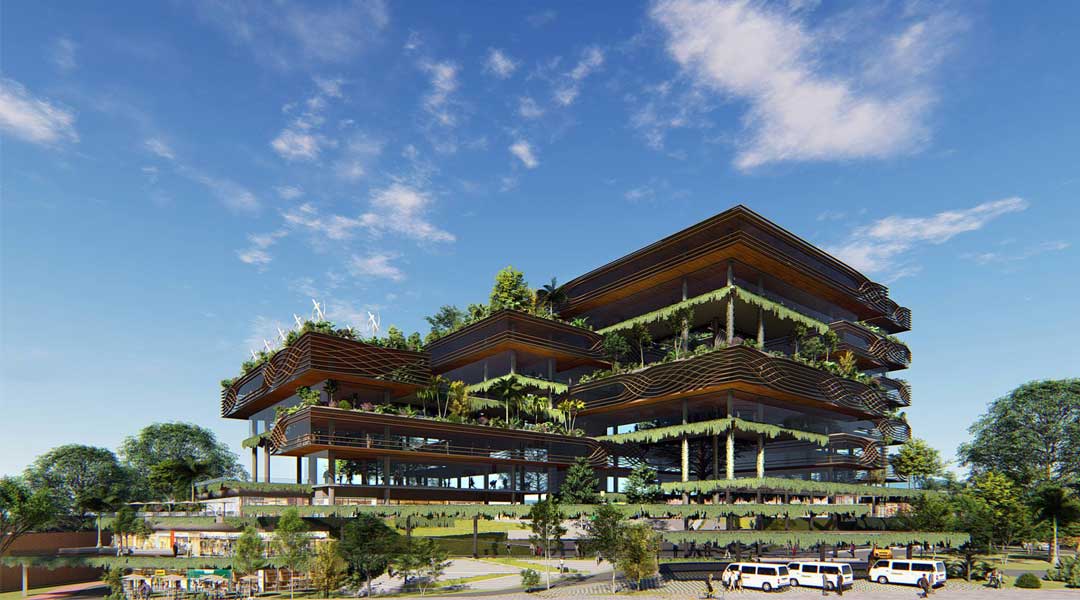
Netizens chime in on the Top 10 of the MMDA Design Competition
The Metropolitan Manila Development Authority (MMDA) through the initiative and support of the UAP-Makati Chapter, has collaborated to conduct a conceptual design competition for the new MMDA Building Complex in Ortigas, Pasig City. The design competition revolves around the theme: “MMDA moving towards a sustainable, resilient, dynamic and people-centered Metropolis.”
The Proposed New MMDA Complex Design Competition is open to:
• Individual or team/firm submissions
• Registered and licensed Filipino architects with at least 5 years working experience.
• Members of the United Architects of the Philippines.
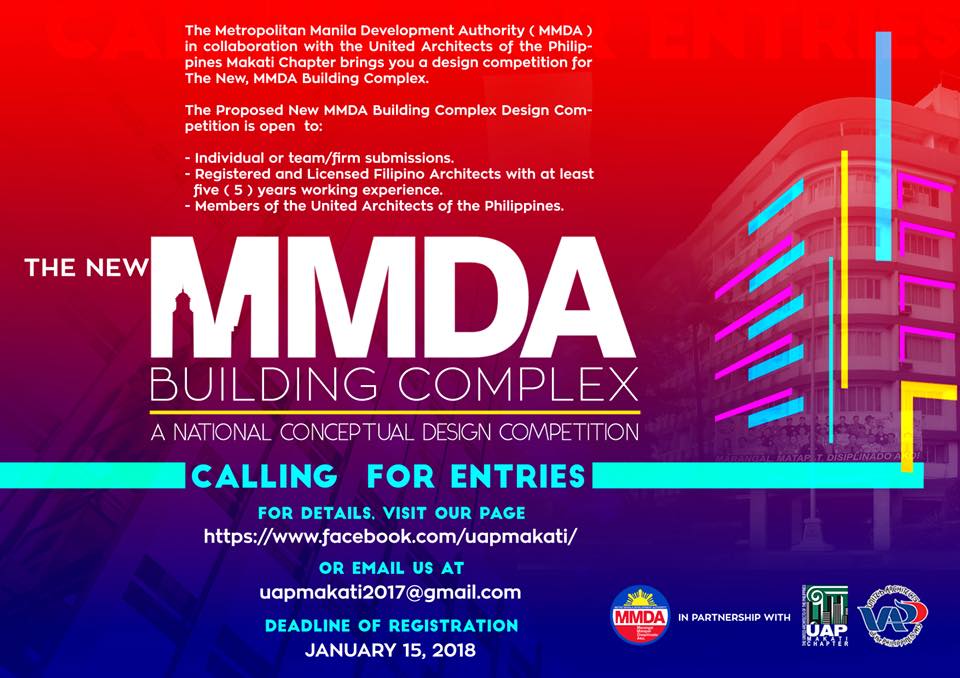
Driven by the design parameters provided by the competition organizers, “the project must include the MMDA Main Building, a steel parking building, a hospital, a two-storey commercial building, and other facilities including a sewerage treatment plant, a material recovery facility (MRF), an area for the generator sets, civic areas, parks, and other outdoor spaces as well.”
READ MORE: Here are alternative ways to earn CPD points. Selfies required.
The design criteria are the following: 30% for Design Concept and Originality, another 30% for Sustainability and Innovation, and 30% for Feasibility and Viability. 10% is allotted for Creativity, Aesthetics and Presentation.
The preliminary judging of the new MMDA Building Complex Design Competition, attended by MMDA Chairman Danny Lim, was held on April 7, and the entries are now trimmed down to 10:
2018102 – Arch. Daryl Van D. Abaygar
2018107 – The LOYARC PROJECT
2018114 – HANDStudio
2018116 – SDI Shanghai China
2018117 – SpaceFabrik
2018120 – Buensalido+Architects
2018122 – Gan, Louwie & Associates
2018123 – LAD Canada International
2018131 – 4AD Architectural Design
2018133 – ARCH HAUS Asia
The announcement was made by UAP-Makati Chapter on Facebook, and the netizens seems to have a lot to say about the chosen entries.
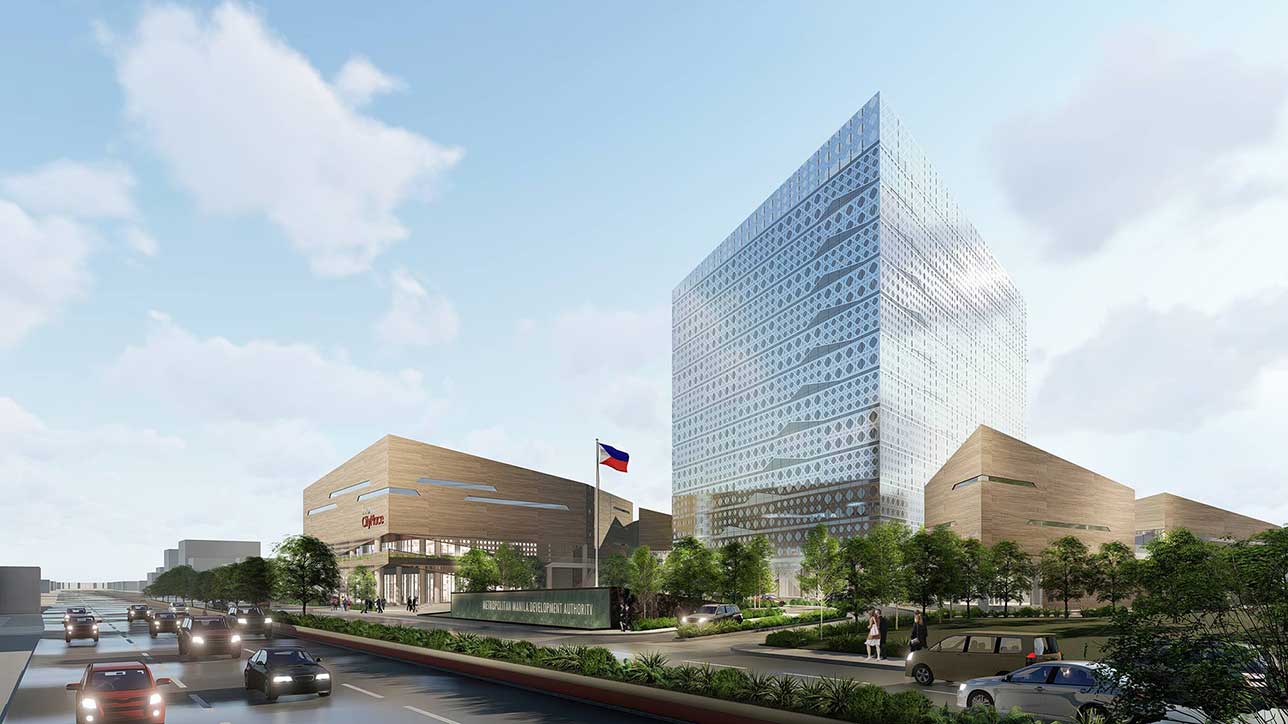
“No public place for pedestrian? sana may aerial shot. It looks very buildable and practical. Yun lang no Filipino identity or hindi lang makita dahil malayo ang shot”–Brian Michael
“This looks like a stack of crate.”–Greg Leviste
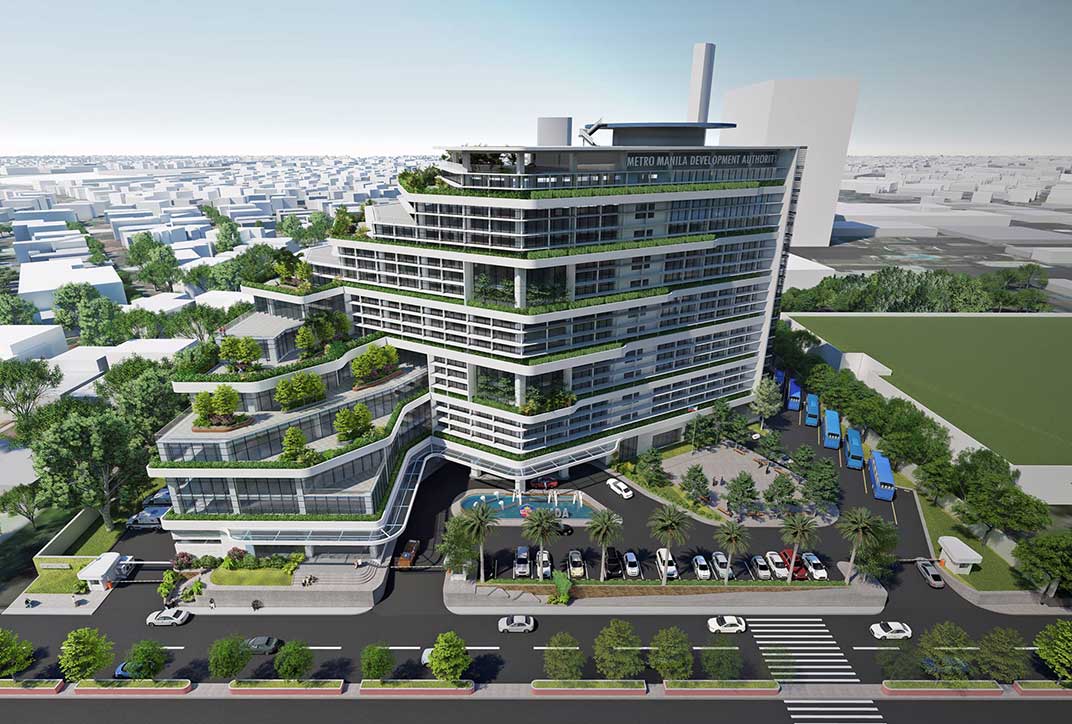
“Most realistic in regards to constructibility and cost effectivity”–Anton Co
“Great design overall. But would like to know more about the materials they will use here like less maintenance materials, raw and that would reflect our culture. Would also like to see more openings like open corridors and atriums. This building kind of resemble our hagdan hagdan palayan where maybe we can get the idea of how they manage the flow of water by providing rain water collection since they provided so much roof decks.”–Ron Regulacion
“This would be the winner. Thank me later”–Jose Emmanuel Asturiano
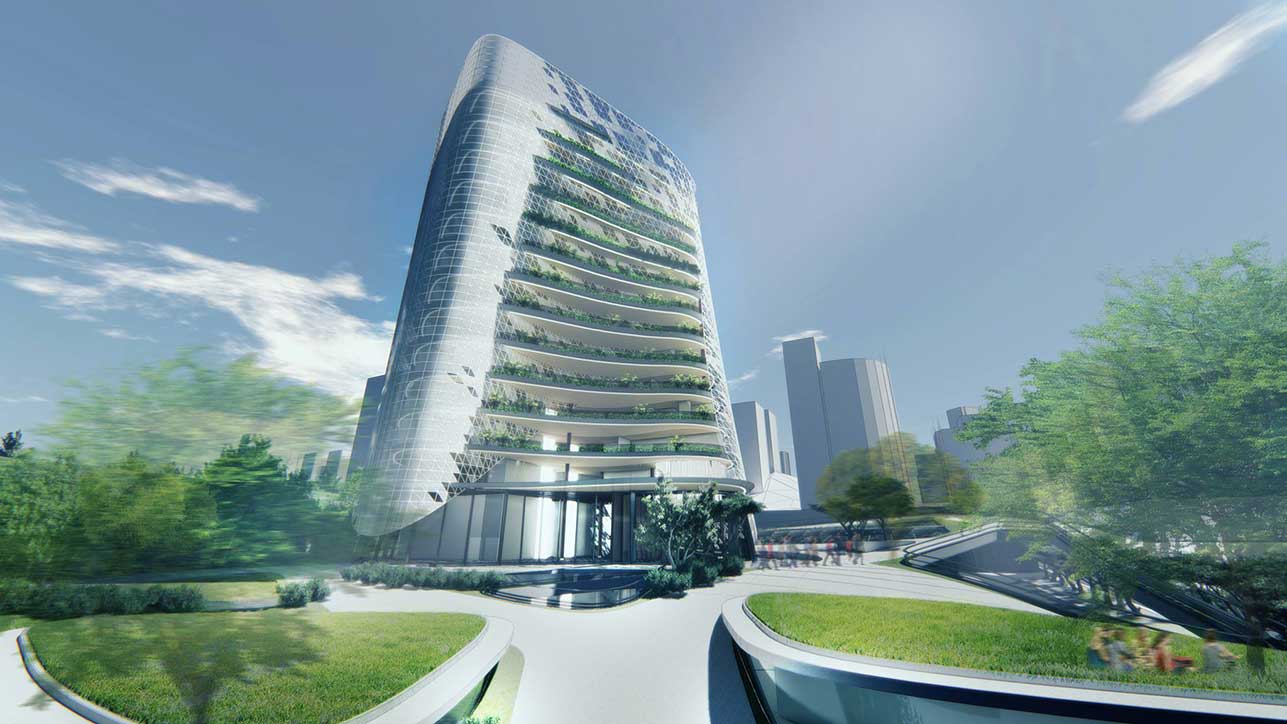
“Great design however no Flipino identity”–Brian Michael
“Nice form but I feel like there’s room for more”–Corazon Esteban
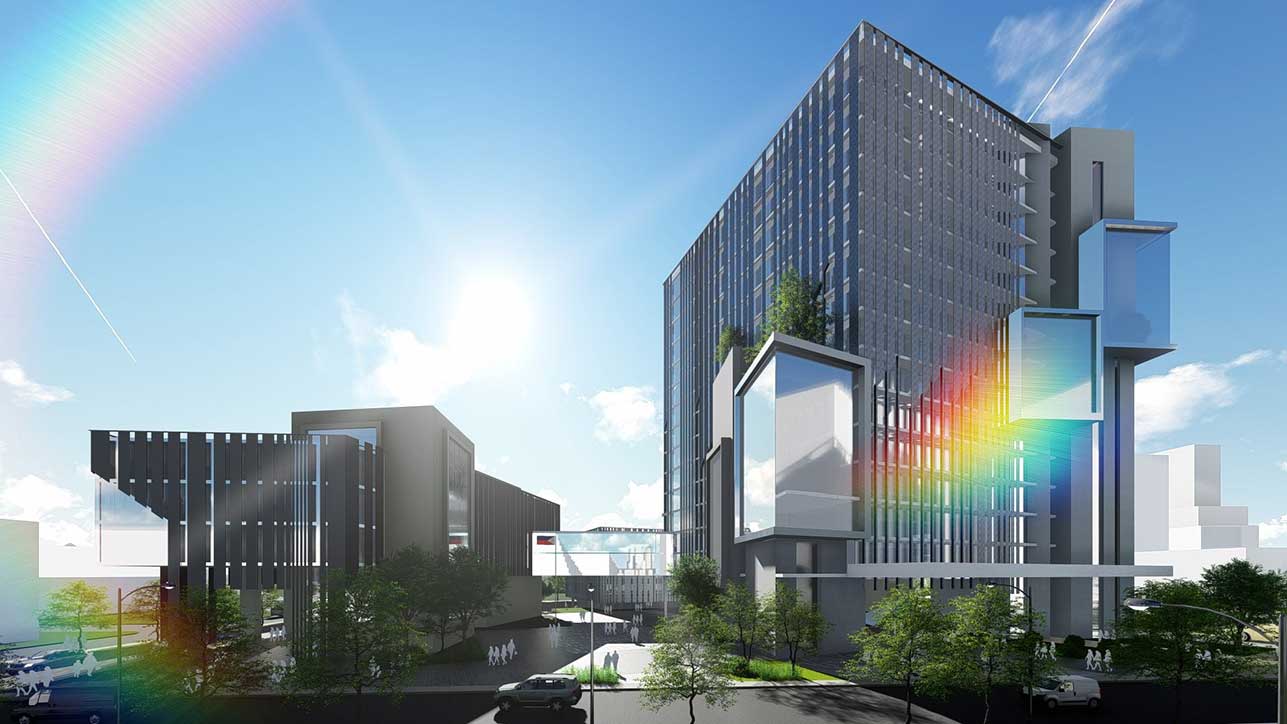
“You dont need those stuff hanging on the side of a government building. Sus”–Ivan Ong
“Parang mall sa BGC”–Ryan Romhel Niog
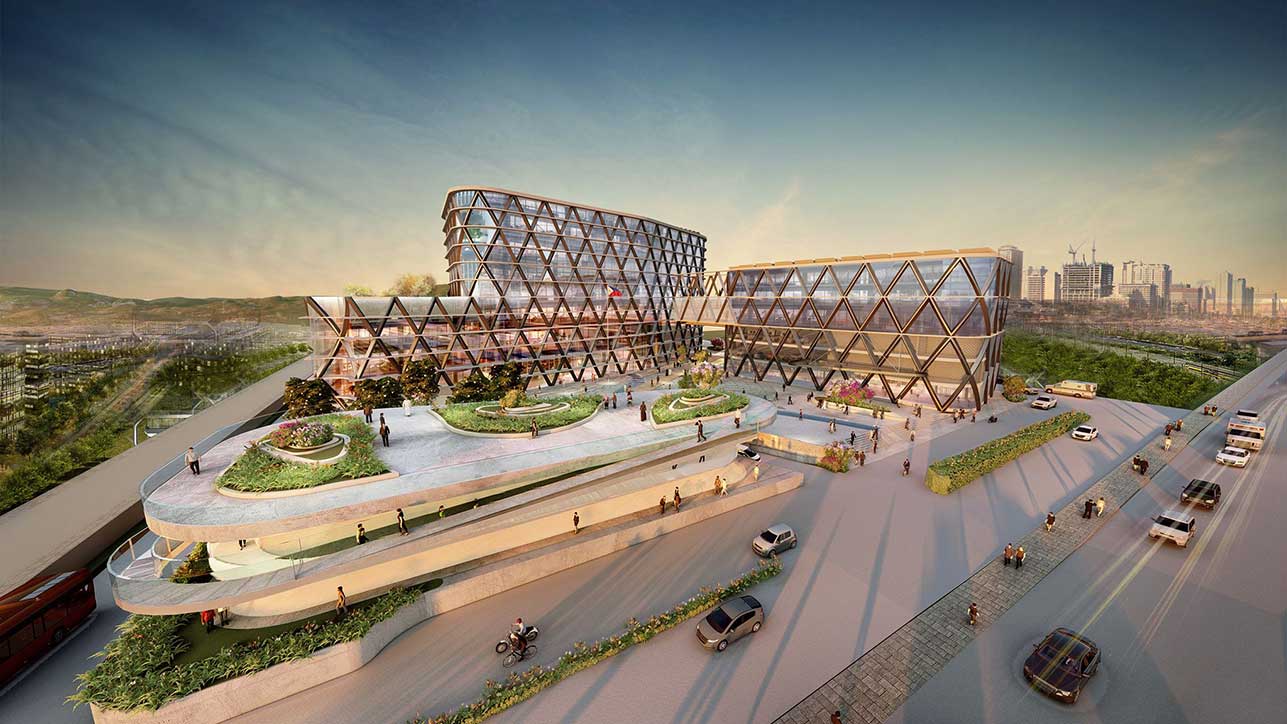
“Bagay tong airport design ![]() “–Paula Arielle
“–Paula Arielle
“Good thing may park ![]() at tago ang parking”–Brian Michael
at tago ang parking”–Brian Michael
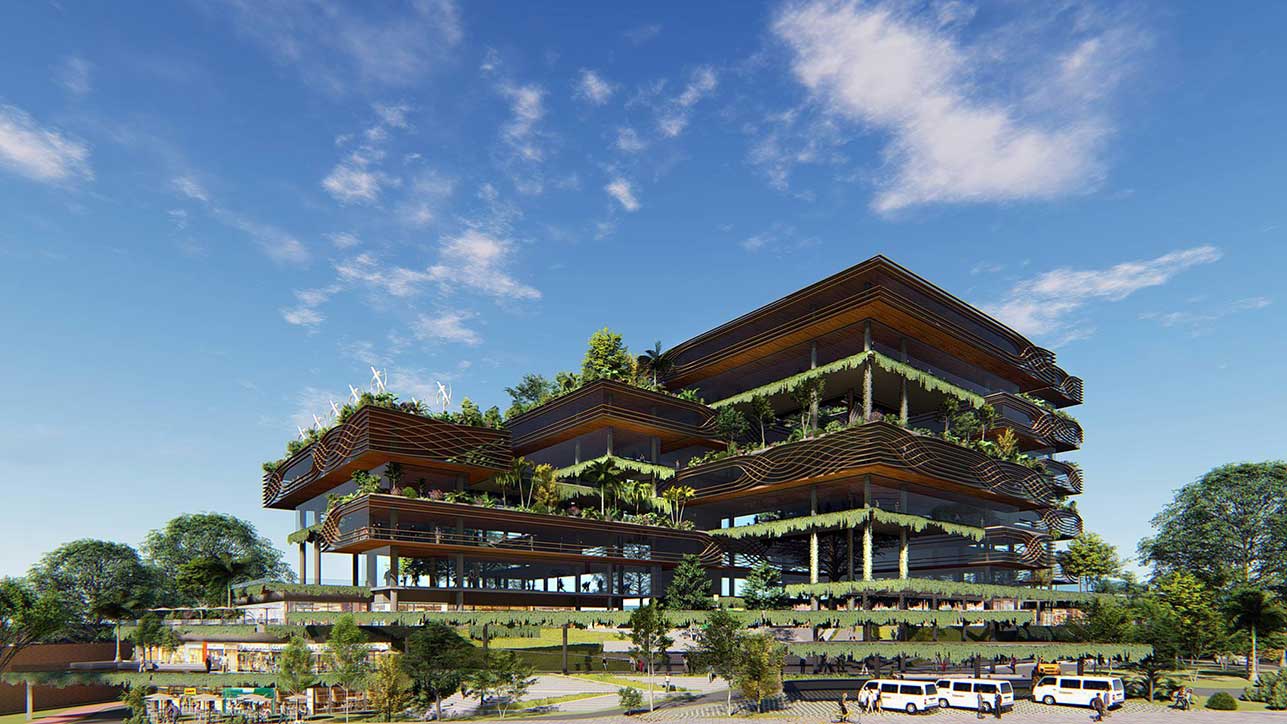
“So far this is only one that can engender a sense of civic pride in a govt building that can represent the direction we want our cities to go. (‘Green,’ so im hoping they pick the right plants + have the right systems, maintenance providers for their upkeep) – subverting the ‘airconditioned boxes’ we have gotten used to.”–Carlo Llanto
“This is quite Ok. Costwise tho, I doubt it would win.”–Greg Leviste
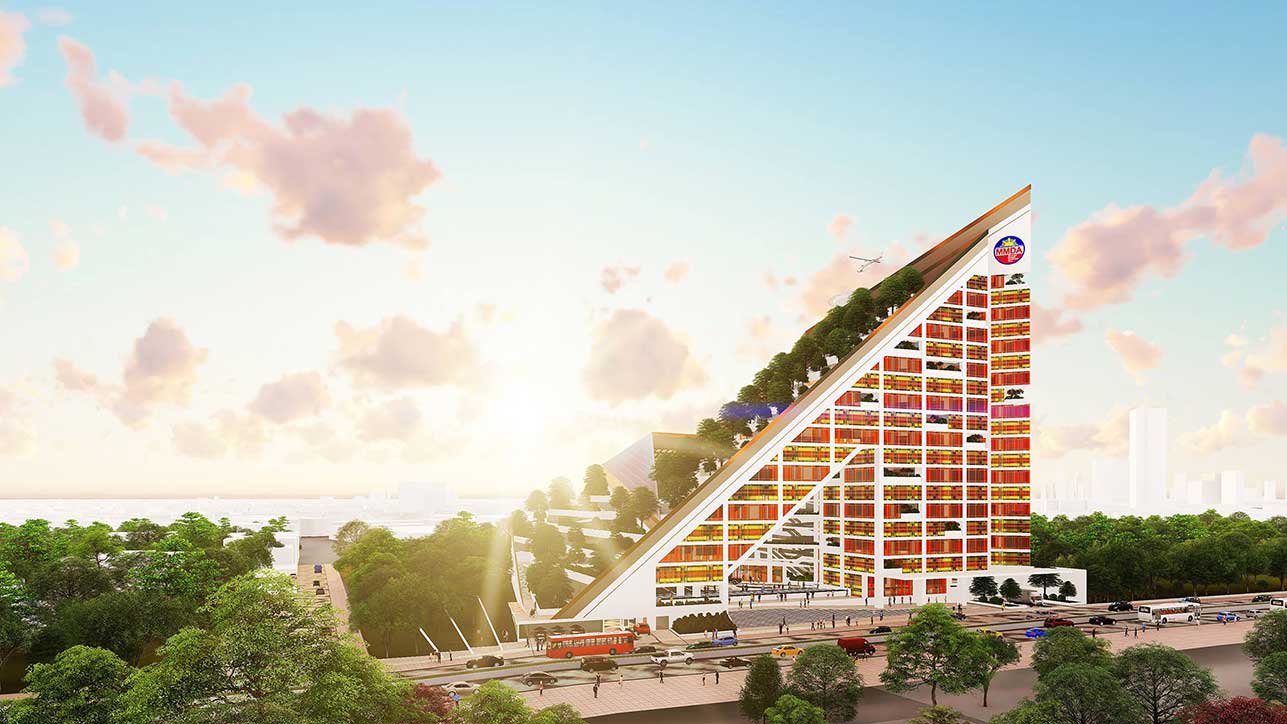
“MMDA Avenger’s Building”–Jester De Vera
“Very Bjarke”–Mikael Kurt
“Concept is Ok, but failed in the presentation. Lift Core will only be on the right side?”–Greg Leviste
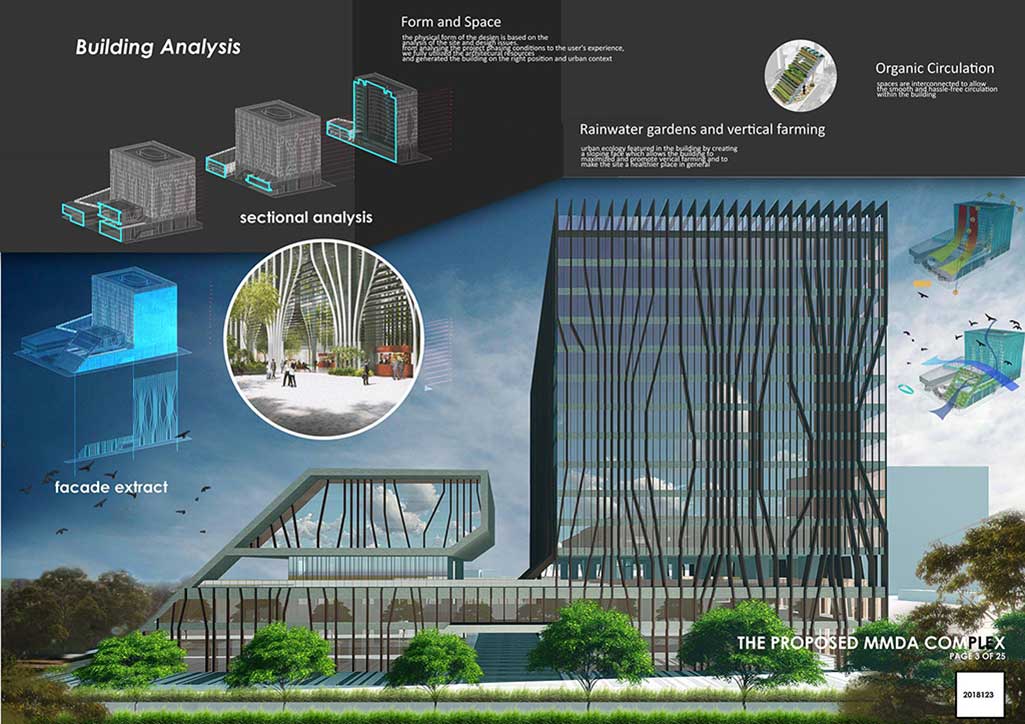
“Is it inspired from the Ratti project in Singapore?”–Corazon Esteban
“Concept gone bad. Elements/features that supposed to make the building look good destroyed it.”–Greg Leviste
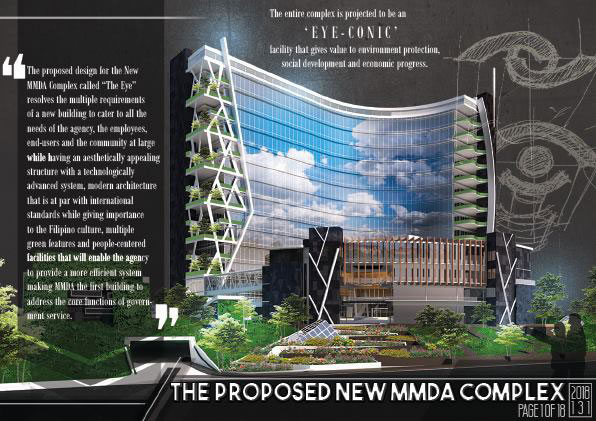
“Kawawa naman mga birds:( jk”–Jekka Miranda
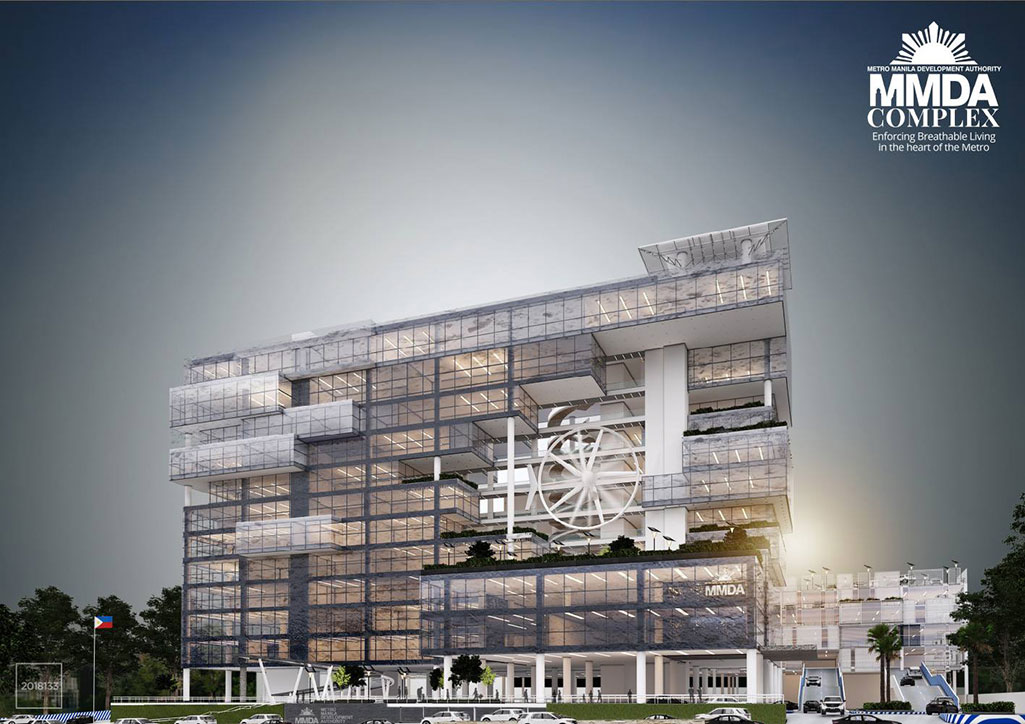
“Nice design but I can foresee its heavy reliance on airconditioning”–Corazon Esteban
“They got it covered, I see a massive fan.”–Js Nicolas
“Oh wow. Brilliant. I love the “turbine”! It makes the structure identifiably unique! Now, that’s structural art! Congrats!”–Rosalyn Zonaga-Cansana
In spite of the varying opinions on the designs shortlisted for the final judging on 20 April 2018, there are others who are more interested in the concepts behind the visuals.
“I can’t comment on top 10 entries as of the moment; better to know the design concept behind each entry first. Nonetheless, there are some that are very promising. Kudos to all the entries!
Good Luck everyone!”–Ed Trias
“Would be nice to see the concepts behind all these. Wouldnt want to continue that culture where the public decides on the value of a project based on how they look on one perspective. It would also be a good opportunity to educate the public that we do more than just design for looks.”–Carlo Llanto
Read more comments via the post made by UAP-Makati Chapter.
All 10 entries will be on display at the MMDA Building lobby from 20-24 April 2018, while announcement of winner is scheduled on 25 April 2018.


