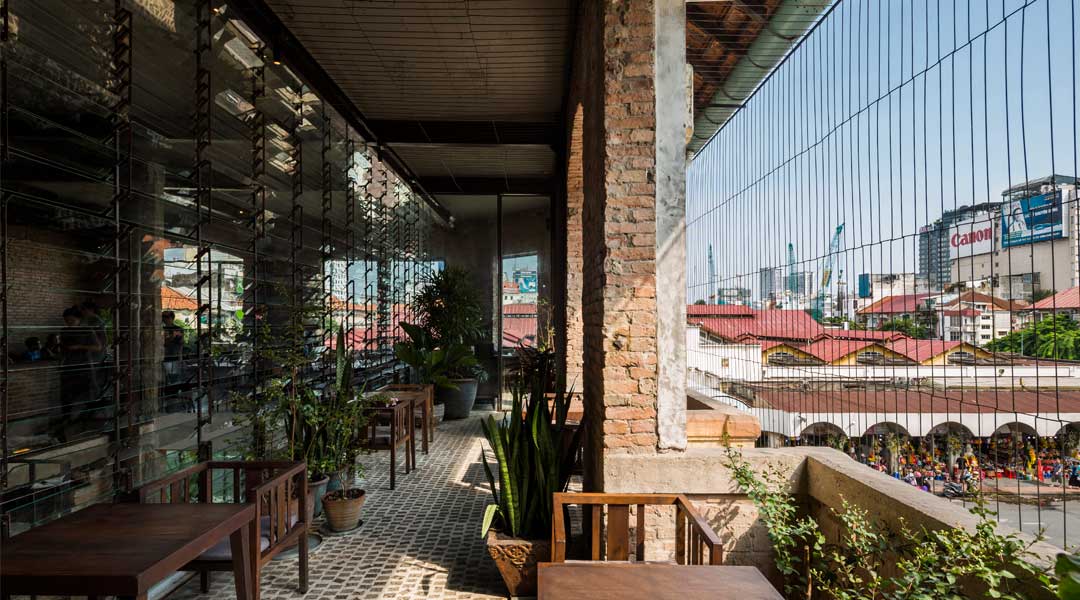
NISHIZAWAARCHITECTS revives a French colonial shophouse in Saigon
If we look at Bến Thành Market, the oldest surviving market in Saigon, it is as much a symbolic hub as it is a mercantile one for the Vietnamese. Built 1870 by the French, it has become somewhat of a microcosm of the city itself with every kind of purchasable item that you would wish for available locally under one roof. From the outside, however, Shunri Nishizawa—the Japanese founder and principal of NISHIZAWAARCHITECTS—noticed that the roof material had changed from a traditional ceramic tiled roof to a corrugated steel one. As any designer would, Nishizawa winced at what displaced an originally beautiful roof.
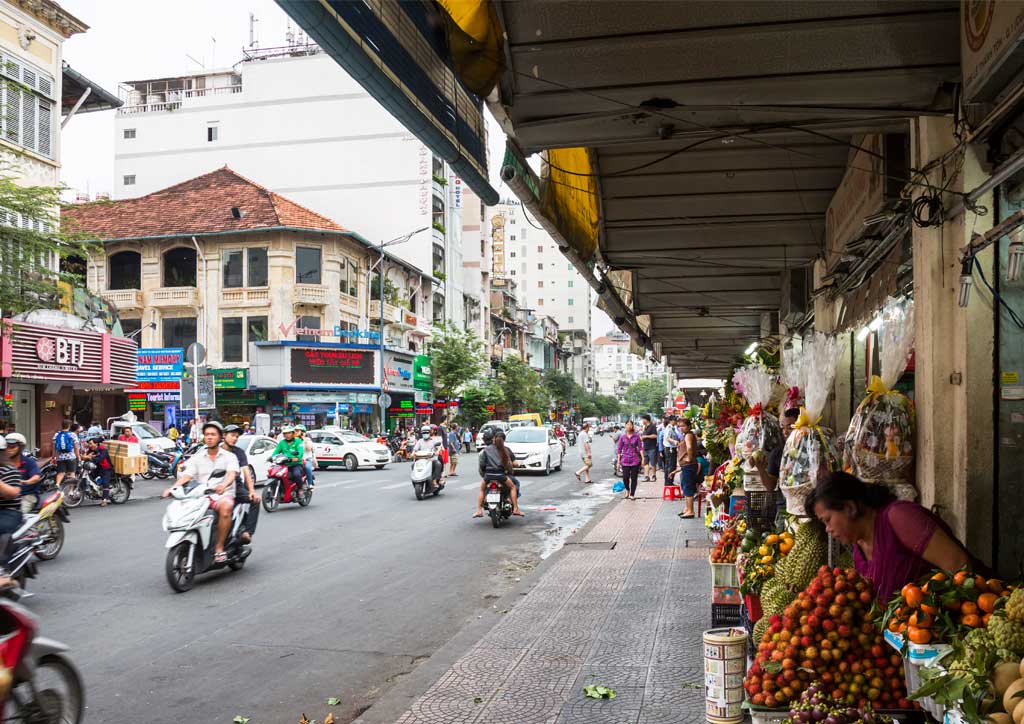
He later analyzed that this act of transformation epitomized, what he calls, a common “urban intelligence” within Asian cities—that is, the city dweller always feels empowered to update something when necessary, regardless of its historical value. While we may scoff and howl at any distasteful attempts to alter historic buildings, Nishizawa sees value in interpreting the status quo, rather than attacking it. Quite the contrary to conservation attitudes found in European cities, he adds. This became the approach adopted by NISHIZAWAARCHITECTS in reviving a former French colonial shophouse, opposite the northern end of Bến Thành Market, into what is now one of the most popular restaurants in central Ho Chi Minh City.

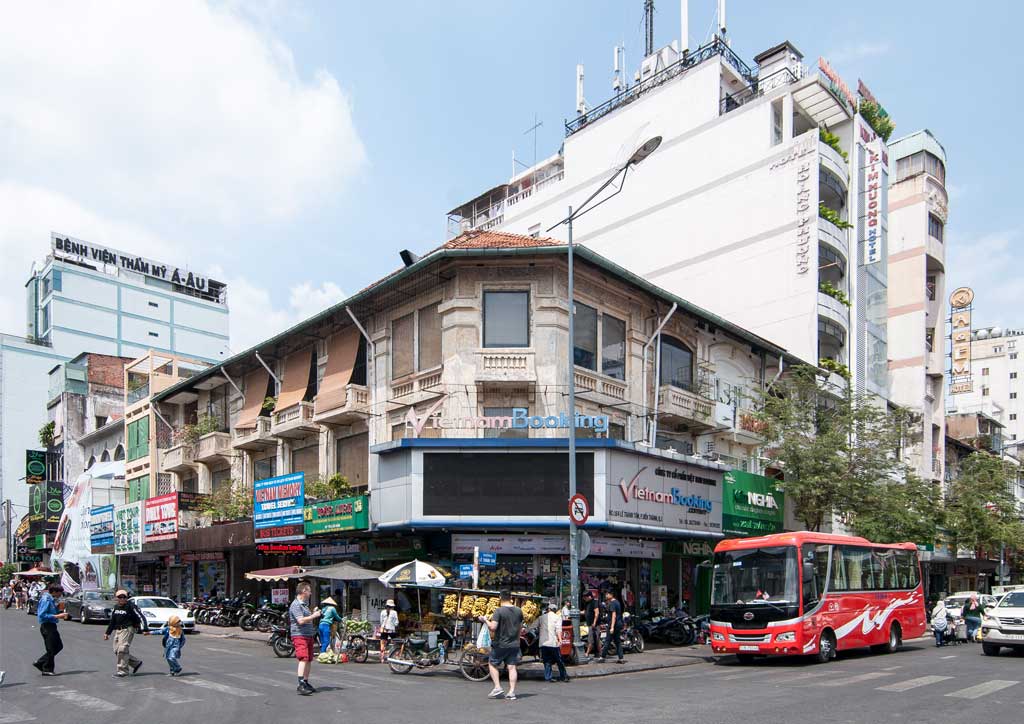
From the doldrums to an urban catharsis
When the owner of Pizza 4P’s, a Japanese-owned Italian restaurant, approached Nishizawa three years ago, they visited over a hundred properties in search for a place that would satisfy both the business plan and the architect’s principles. Uncompromising in their strategy, the restauranteur would ask Nishizawa with every property they saw whether the existing building was good enough to work with—more often than not, Nishizawa said no. In the end, they found that a prominent site by Bến Thành Market was one of the few remaining options to materialize their combined vision.
READ MORE: The Bayleaf – from rundown building to four-star hotel
Recognizing the potential with the corner shophouse, Nishizawa knew what needed to be done in order to reveal the beauty inherent to the architecture: strip away all the layers of finishes that had been applied to the original structure. “When we take out all the ornament, all the mortar, the polished walls—we would see the building’s beautiful textures,” Nishizawa put forward. Then, and only then, could Nishizawa judge whether his early convictions about the building rang true. The client and the architect proposed this to the property’s occupants at the time, a healthcare clinic, who duly agreed. The existing business ceased to operate and paved the way for the architect to bring the building up to pace with modern life in the Vietnamese capital.
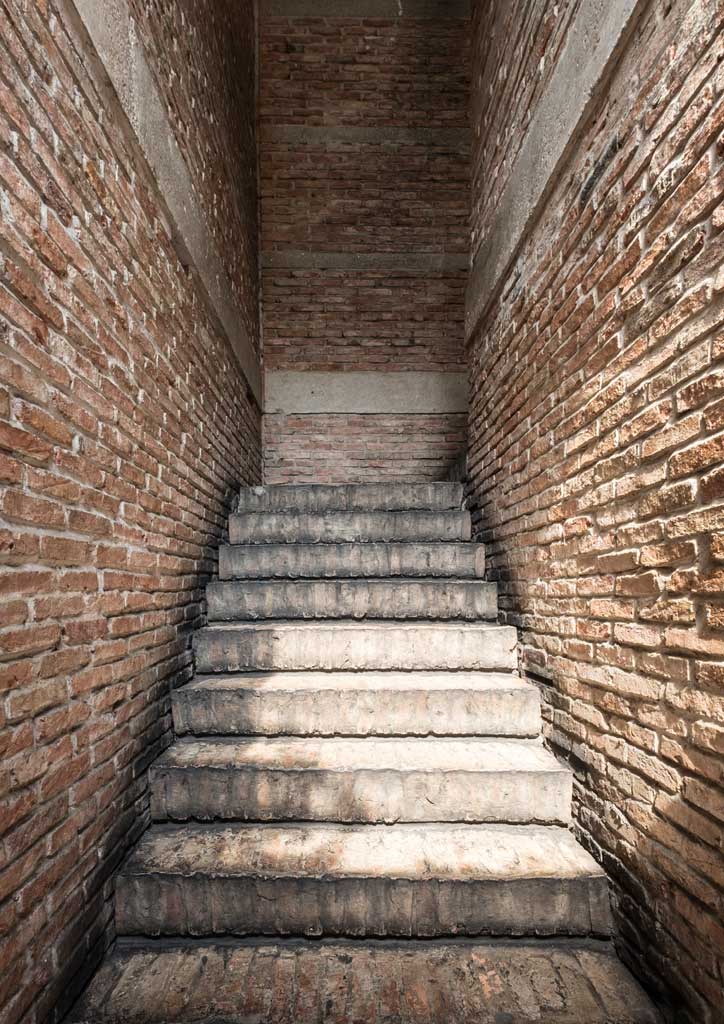
What was clear in principle proved more challenging in real life. On peeling back the strata of floor finishes, Nishizawa lamented: “Every past owner put another set of tiles on top of the old ones…They didn’t care about the structure and it became super heavy. The concrete structure bowed with the weight. It was a really dangerous situation.” The situation became precarious when a section of flooring, bound by structural members, collapsed during excavation to reveal an unwanted surprise—a 2-by-3-meter hole cut out for a large chimney was boarded up with a bamboo screen and plastered to match the rest of the floor.
The whole remedial process took two months and it was a necessary evil to exhume what the original building had “accepted over 100 years, and how it spent those 100 years,” according to the architect. Finally, he was able to bear witness to the original materiality of the architecture. A beautiful history long concealed resurfaced.
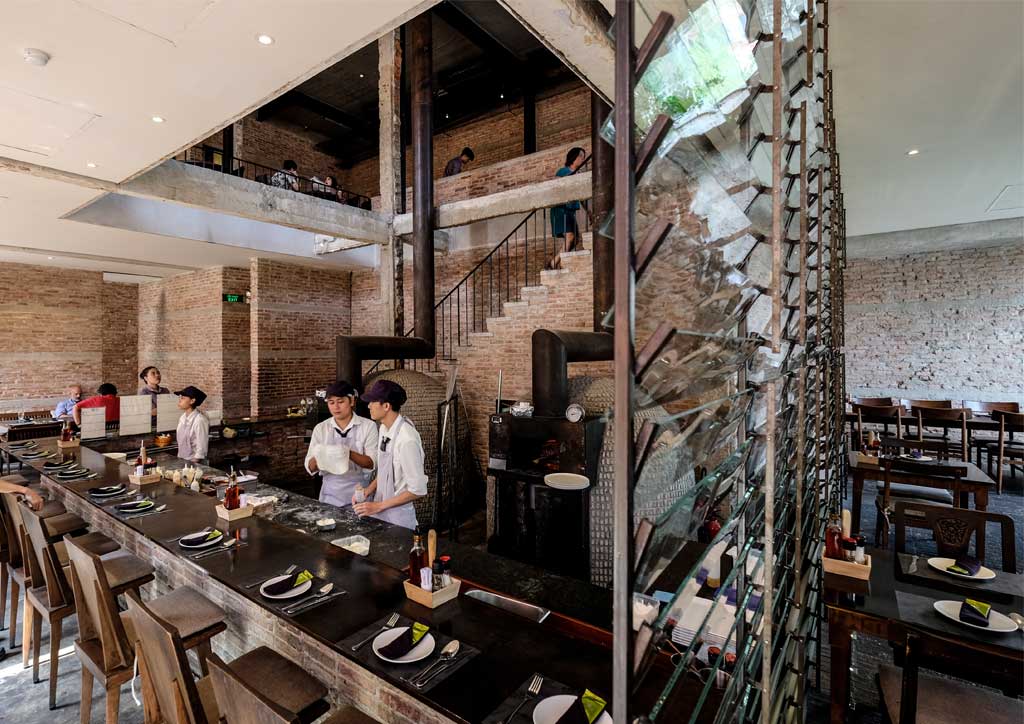
Handmade in Ho Chi Minh
Design-wise the architects revised the scheme with every old component pulled out. Changing one’s heart at the eleventh hour, however, in this call and response process, turned out to be a grueling watershed for NISHIZAWAARCHITECTS. From the beginning, they had wanted to use small-scale materials to echo the same spirit of building with easily portable units from a bygone age, a time when large-scale materials were difficult to manufacture. The architects devised a concrete block floor pattern with five different variations to ensure that the overall texture wasn’t too uniform. They entrusted the contractor to produce the laser-cut molds and, together with different colored mortar joints, the floor pattern was ready for installation. In total, 5,000 concrete pieces were made. The contractor was raring to finish the flooring, but the architects refused. They were not satisfied with the outcome of the blocks. So much so they asked the contractor to stop construction.
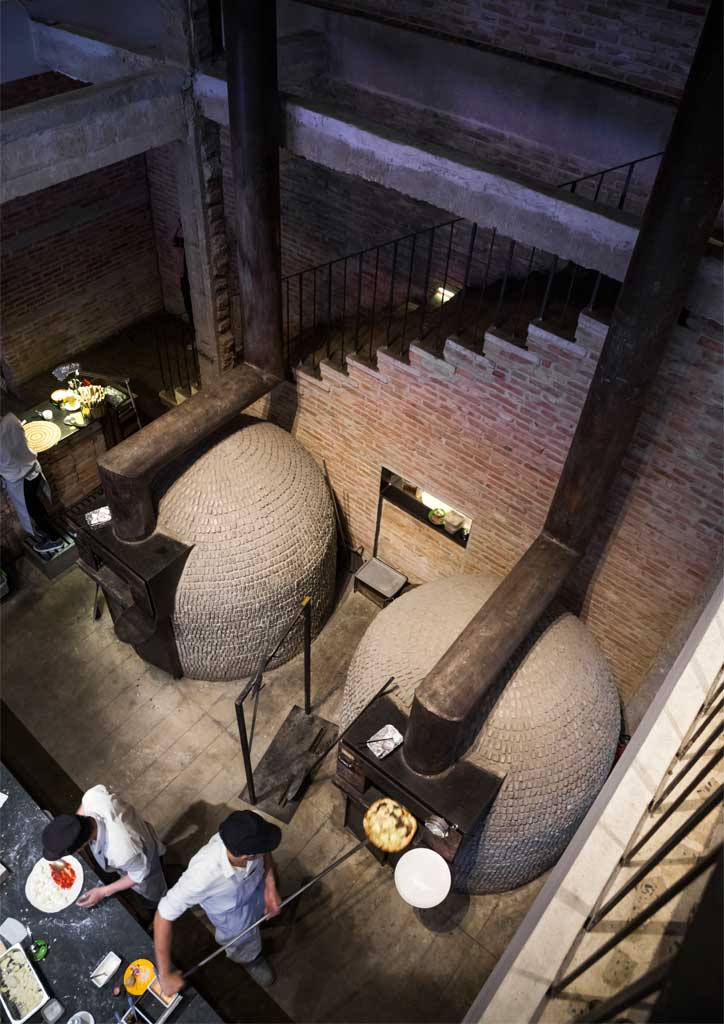
Nishizawa pleaded with both the contractor and client to grant extra time to produce another set of floor blocks. Dismay was in the air—the contractor had spent the money, and wanted to stick to the schedule, while the client already had a fixed investment plan for the business. Nishizawa’s project team, worn to the ground after a long period of working on the design until 11pm every night, convened to try to resolve the issue. Nishizawa’s office colleagues enlisted the help of architecture students from Ho Chi Minh University and—much to the principal’s reluctance—hatched a plan to secretly infiltrate the construction site where the blocks had been left since the dispute. They proceeded to break the concrete blocks from the floor base—every single one of them.
So what now? Nishizawa and his team subsequently adjusted their office work hours to be on site from midday and reconfigure the entire floor layout of 5,000 blocks. They worked until as late as 5am every day for a fortnight until the flooring was rectified. After witnessing this laborious process the client begged the architects to leave the site, take some rest, and remind them of their roles as designers, not builders.
READ MORE: Sushi Rei restaurant in HCMC uses 4,500 cypress tiles
Nishizawa’s defiance was rewarded upon the project’s completion, with both client and contractor eventually understanding the architect’s ideas. This tumultuous episode was significant for the firm, as Nishizawa shares, “During the whole process neither the client nor contractor understood why we were doing this. It was really scary and lonely because even with this process we didn’t know how things would turn out…at the time, we just had to believe in ourselves.” In fighting their cause NISHIZAWAARCHITECTS proved to themselves, more than anyone else, that they should end projects the same way they began.
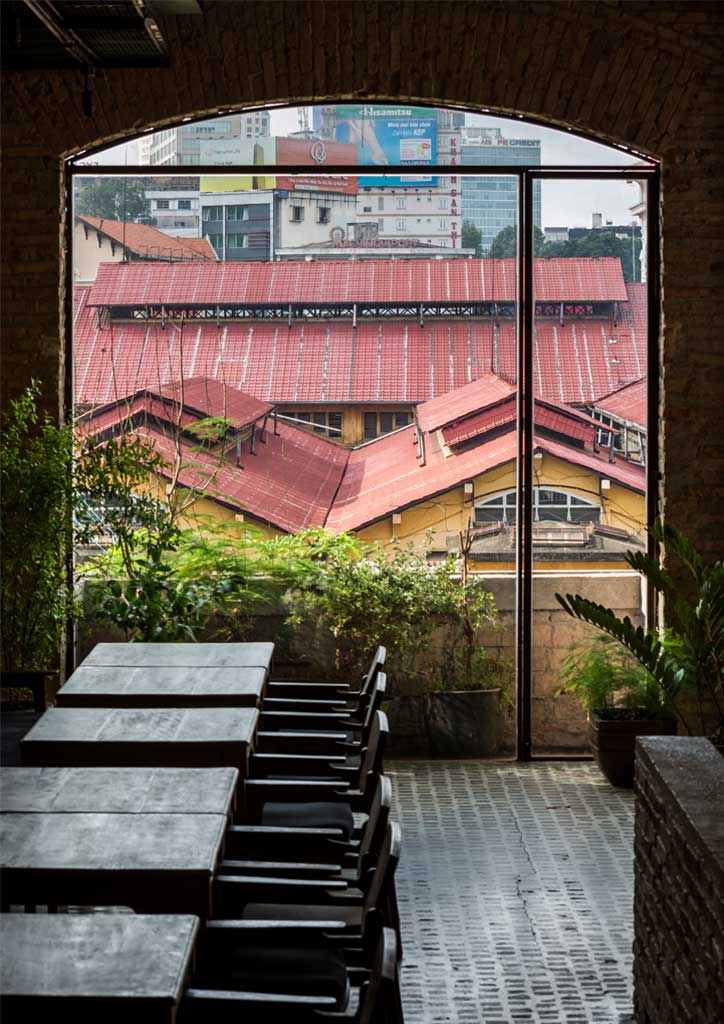
From the red wall brick to the grey pizza oven bricks, and the terrazzo blocks inset across the entire restaurant floor, every surface communicates a handcrafted texture of digits among the whole. While the making of these repetitive components comes to an end in their final composition, the daily cycle of kneading pizza dough runs a parallel narrative on a different timeframe.
A continuum of the city
The appetite for modernization in Vietnam, as demonstrated by developers building to any height to suit their needs rather than cohering to its neighbors, spurred NISHIZAWAARCHITECTS to evaluate their contribution to this city of cornucopian architectural styles. But far from playing a bold game of substantial and distinctive additions, the architects have instead orchestrated a gentler fine-tuning of the site’s most pleasant notes.
From the beginning, Nishizawa wanted the restaurant-goer’s experience to be one that offers a closer appreciation of the city at large. Spatially, the architects maintain a connection to the building’s environs by enlarging openings at all levels. The entrance at the ground level features a bar running the width of the opening where you can order aperitifs while waiting for your table on the upper floors. The bar’s proximity to the streetscape means that you’re never too far from the bustling activity of the sidewalk. Unmissable views of Bến Thành Market glide beyond the minimally framed windows on the building’s southeast elevations. The al-fresco dining balconies bring the customer even closer to the city—the act of dining becomes visible from the street and animates the northwest façade.
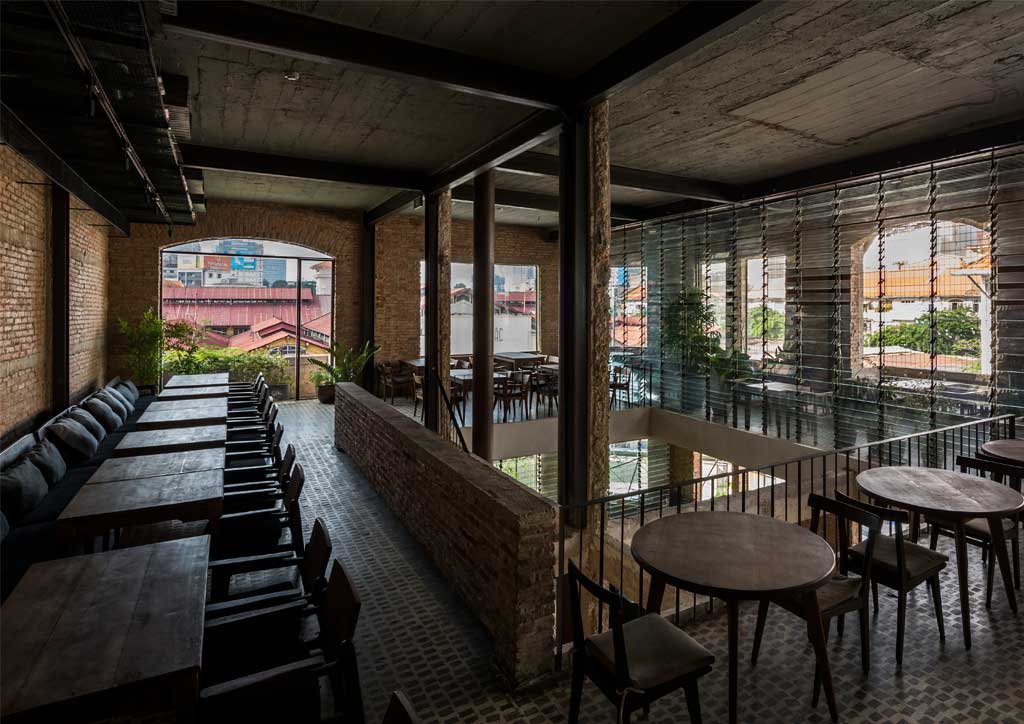
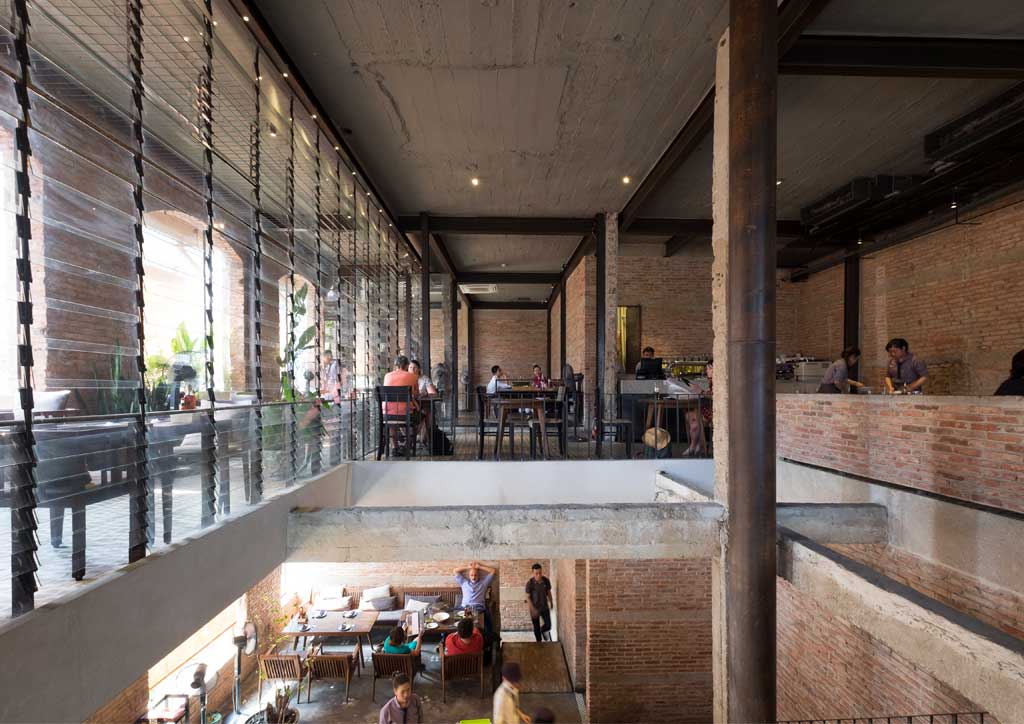
Also mediating between the architecture and the city are, what Nishizawa calls, ‘filters’. Two types of lightweight filters straddle the masonry walls to blur the distinction between being fully inside and fully outside. While physically delineating the restaurant floor spaces to create different dining settings, the glass jalousie partitions simultaneously show and hide spaces. A diner can look through to the central pizza kitchen or through the upper loggia dining space to the street. When facing the jalousie panes at a shallower angle the interior spaces or the cityscape reflect back in a rippled way.
READ MORE: Hotelier Loh Lik Peng’s fascinating fear and Unlisted collection of hotels
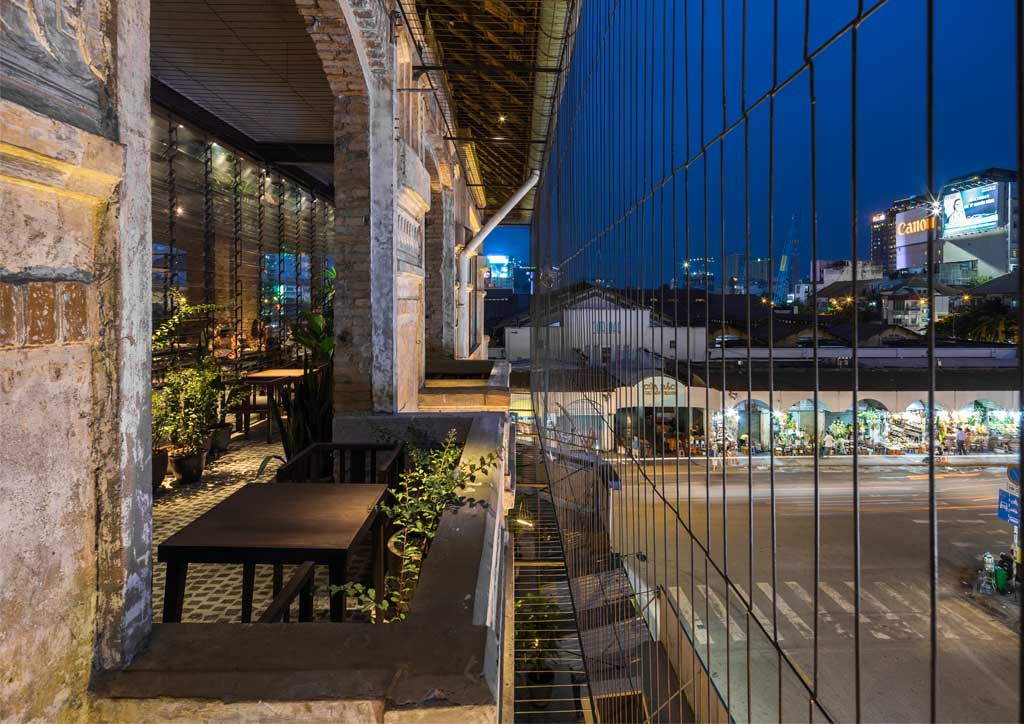
The second and lighter filter is suspended externally over most of the building envelope in the form of a thin steel fence. Bespoke-welded together, the vertical steel elements extrapolate the form of the balcony extrusions simulating a single volume. The veil-like box appears as you approach the building offering another layer of texture to its already rich immediate context.
READ MORE: Spice trade warehouse adapted into industrial luxe hotel
With these architectural gestures, Nishizawa makes another analogy for his interpretation of urban intelligence. Culture, within which architecture is a part, he claims, is a kind of package. How effective a message is, relies on the clarity of this package and how it is passed down from generation to generation. Nishizawa wishes for these design interventions to signal his direction for the contemporary Vietnamese built environment. “Maybe it will be good for the city,” he speculates, “but to destroy buildings one by one for the sake of individualism is very dangerous.” He believes that there is an opportunity to refresh culture with the country’s heritage. “How do we preserve? How do we upgrade? How do we enjoy daily life?” muses Nishizawa. Now that’s a conversation worth having over slices of good pizza.![]()
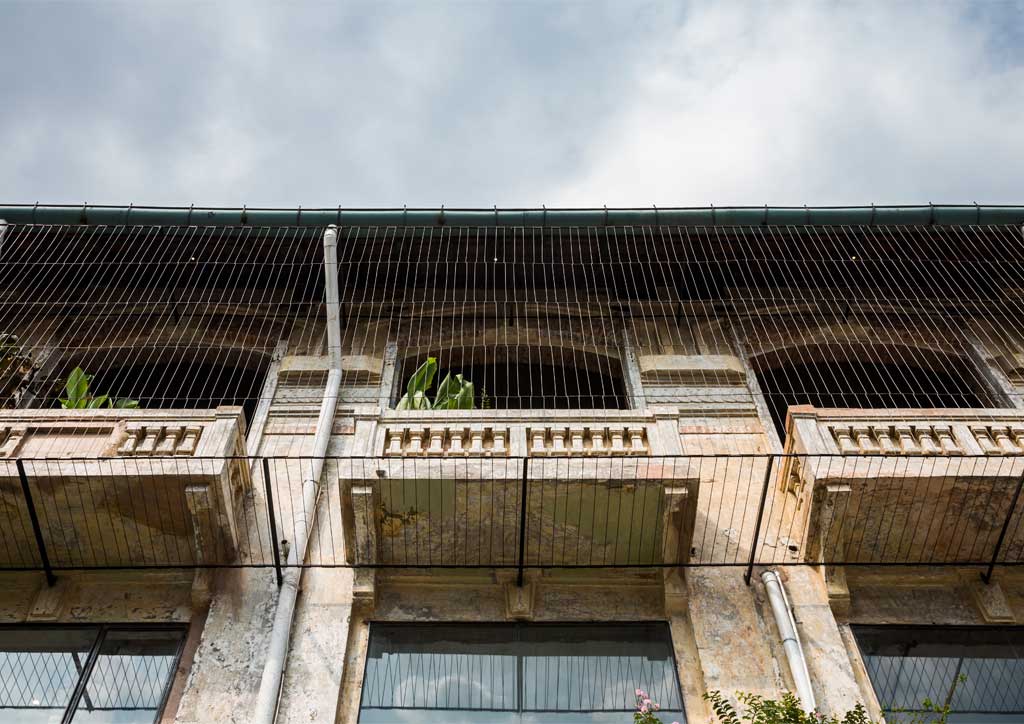
This article is first published in BluPrint Volume 2 2018. Edits were made for BluPrint online.
Photographed by Hiroyuki Oki and Ed Simon


