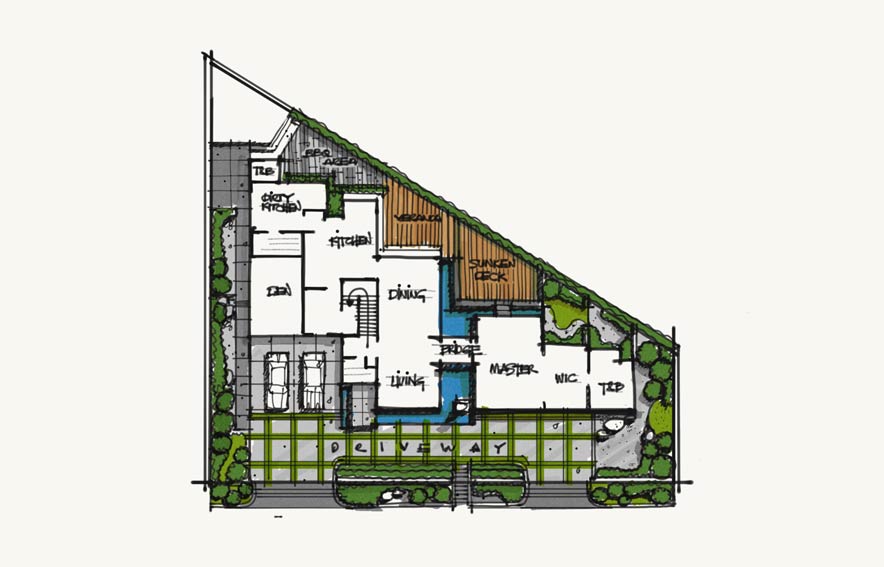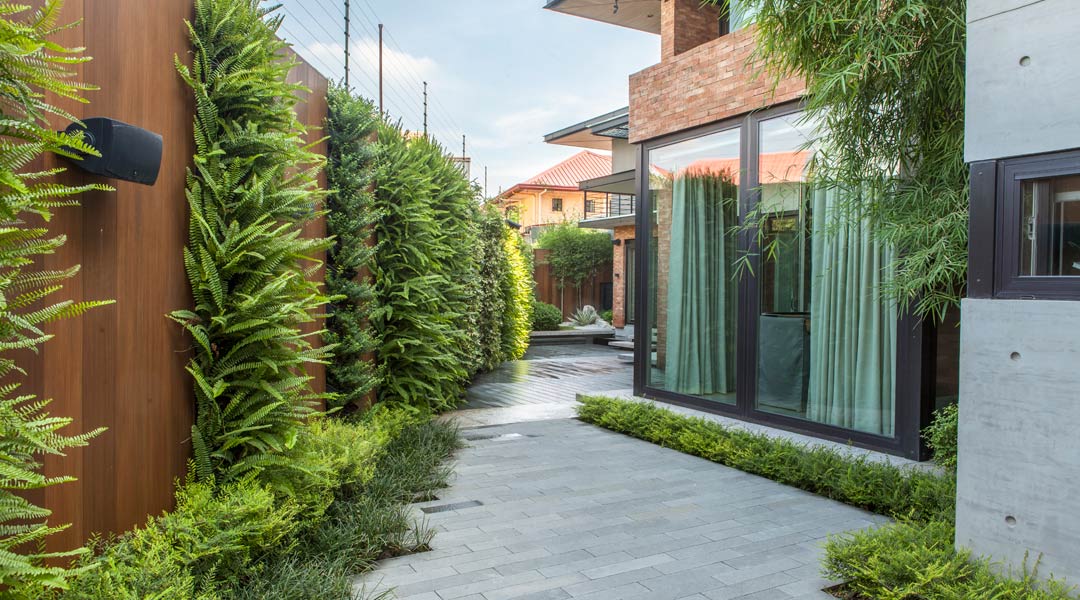
Plöntur cools down a Pampanga house with vertical gardens
You know you’ve done a good job when your client says the part of the house that gets the most “oohs” and “ahs” is the space you designed. And you know you’ve done a great job when everybody’s favorite place to sit and gab is the garden you planned, prepared, and planted, and it isn’t even furnished yet.
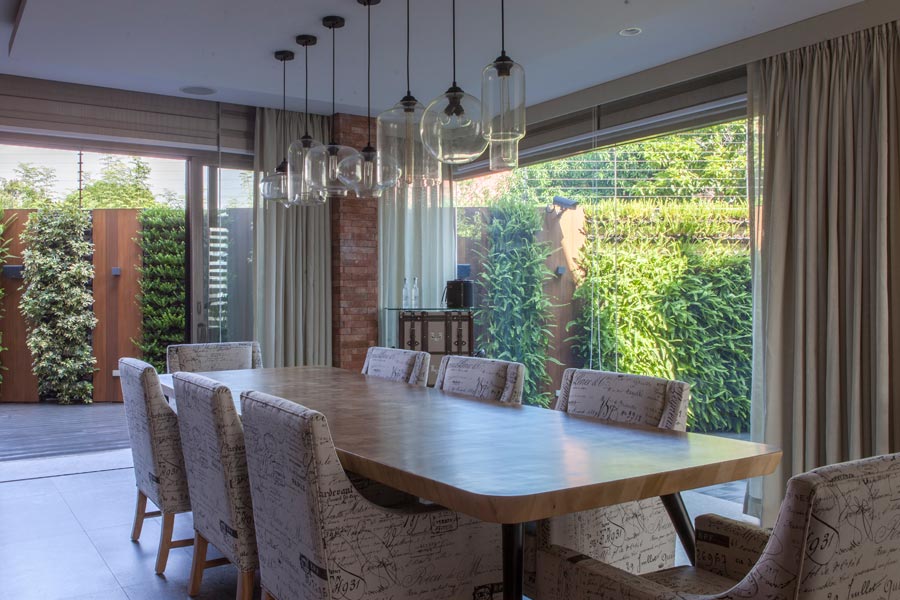
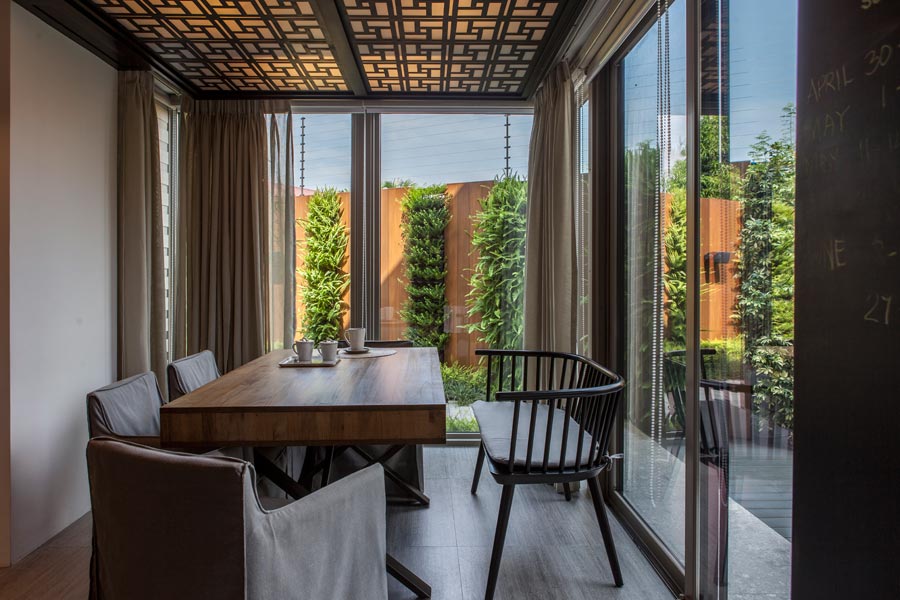
“I wanted walls of glass. I wanted to see the outside. And of course, if you want to see the outside, the outside has to be nice. Nice is green. Nice is not a painted wall and cars parked outside,” the homeowner says. She adds: “Thankfully, the village itself is nice. A lot of people have glass houses, but they forget to consider what the neighbors look like!” She laughs. The lady of the house was a workaholic, chain-smoking marketing executive who decided to cut back on cigarettes and work and focus on the home front. And focus she did, researching for more than a year, visiting homes, and interviewing friends about what worked and didn’t work in their houses, so when her partner said they could finally build their own, she would be ready—not to be a DIY queen, but to have intelligent discussions with the professionals.
READ MORE: Magnificent views of Mt. Makiling in 8×8’s MV House
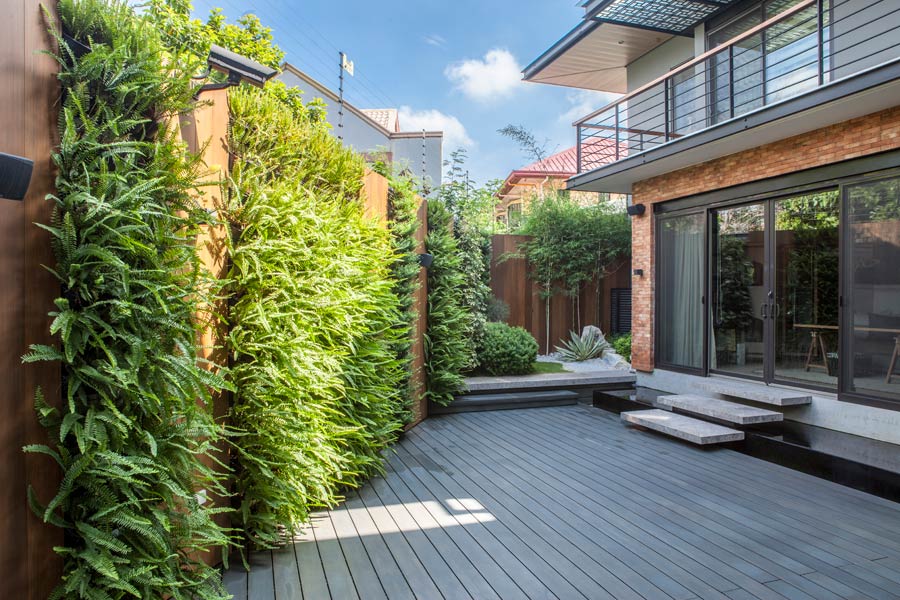
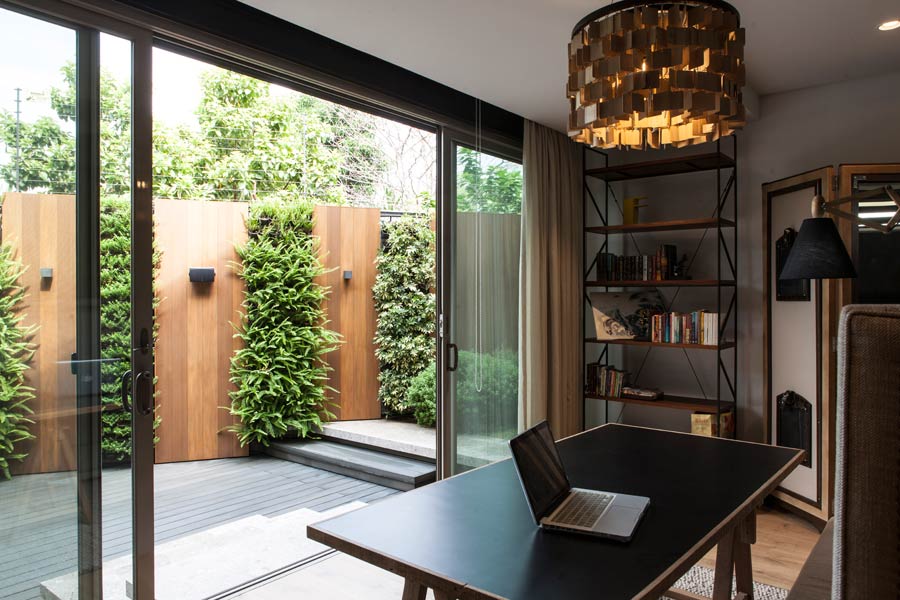
Before a single line was drawn, the couple hired an architect, interior designer, and Plöntur as their landscape architect. “We’re only going to do this once, right? So we wanted to do it right.” With the trauma of the 1991 eruption of Mt. Pinatubo and other catastrophes still fresh in her partner’s memory, he insisted the house be built to withstand magnitude-8 earthquakes and Yolanda-strength super typhoons. In addition to keeping the kids safe from nature’s fury, “doing it right” also meant having everything in its proper place. “The electricals for the lighting and the appliances; the plumbing, drainage, and irrigation of our plants; the filter for the koi pond under the deck and how we would open it for easy maintenance—that was all planned. You won’t see any wires or tubes sticking out, even for the lights and the sound system outside. Walang afterthought.”
Accustomed to people treating landscape architecture as an afterthought, Erick Yambao of Plöntur says the couple’s attitude towards professionals made designing for them and collaborating with the rest of the design team an enjoyable process. “Most clients bring in the landscape architect during the latter part of construction, and seldom for residential projects.” The young principal of Plöntur (Icelandic for “plants”) laughs, shaking his head: “Madalas, plant box na lang ang natitira para sa amin. Minsan, ginawan kami ng plant boxes all around one building, pero walang drain!”
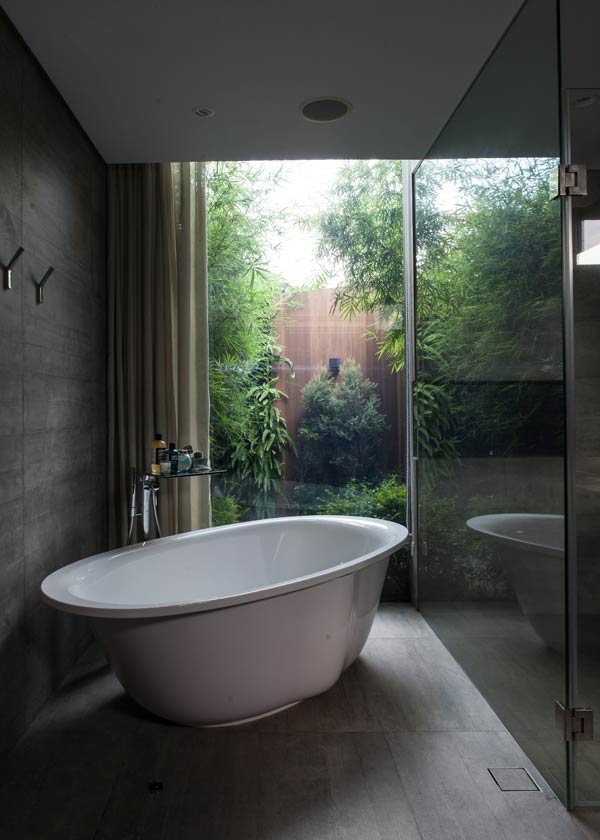
That the couple hired a landscape architect at all is remarkable, given they weren’t interested in a garden for playing in or strolling about. Out of the 730-square meter lot, the total outdoor area comes to 250 square meters, while the softscape—the pockets around the house devoted to planting—accounts for only 90 square meters. The garden everyone likes hanging out in is a wooden deck at the back of the house. What makes the space alluring are the green, leafy columns of paco fern, white cuphea, and variegated schefflera dressing the perimeter wall clad in panels of brown wood. The deck flooring and the vertical plant arrangements give the family the best of both worlds: the refreshing coolness of a lush garden, but with clean, easy to maintain biowood planks underfoot—no mud and grass stains to track into the house.
The lady owner muses: “It’s relaxing to look at. You can really feel how much cooler it is here at the back because of all the plants and the wood.” Yambao says he designed the space to be an “outdoor room.” His initial freehand drawings showed woven furniture along the lines of Dedon. “I’m saving up for that,” she says. “In the meantime, we are happy just to sit on the ledges and talk. When I’m cooking, my friends all stay with me in the kitchen, where we have a good view of the garden.” They also have good views of the garden from the dining room and from the master bedroom’s study. The master bathroom, on the other hand, has its own little secret garden.
Does she think her friends will follow her example and hire an LA right at the outset? “I don’t know,” she says, pondering. “That’s the budget that gets cut first, if they allocate for it at all. It’s hard to explain the work an LA does, because you can’t see it. Much of it is hidden. Halaman lang yan, people think. To follow na lang. But it will never be as good if you don’t bring the landscape architect in at the outset, same with the interior designer. Visit homes that were planned with an LA, and those that weren’t. It’s intangible, but you will see and feel the difference!”
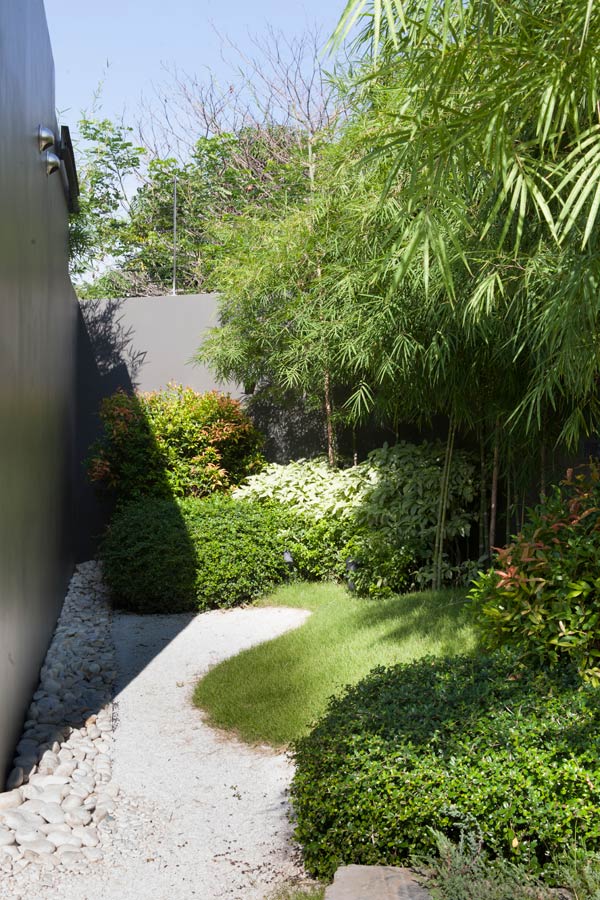

Good landscape architecture is indeed more difficult to pin down than good architecture, where people can at least agree on the need for a structure to meet the basics of safety, utility, convenience, and comfort of its inhabitants, without getting into beauty and poetry. But beauty and poetry are exactly what landscape architecture is for. That it is safe, convenient, and comfortable for its beholders is made possible by the application of science and discipline, which, if the landscape architecture is good, do not announce their presence.
Yambao talks about how he designs: “Every plant evokes a certain kind of experience. Ferns add to the lushness of a place while bamboos and bottlebrush add lightness. Eugenias, silverdust and Fookien tea plants evoke masculinity (pruned and trimmed to our specs), and I use them for form and stability. Furcraeas are my focal points, with their pointy leaves and structured form. It’s a balance of soft and hard, of pruned forms versus lush natural growth. Composing a landscape can be compared to how architects uses massing, and how interior designers use texture and color.”
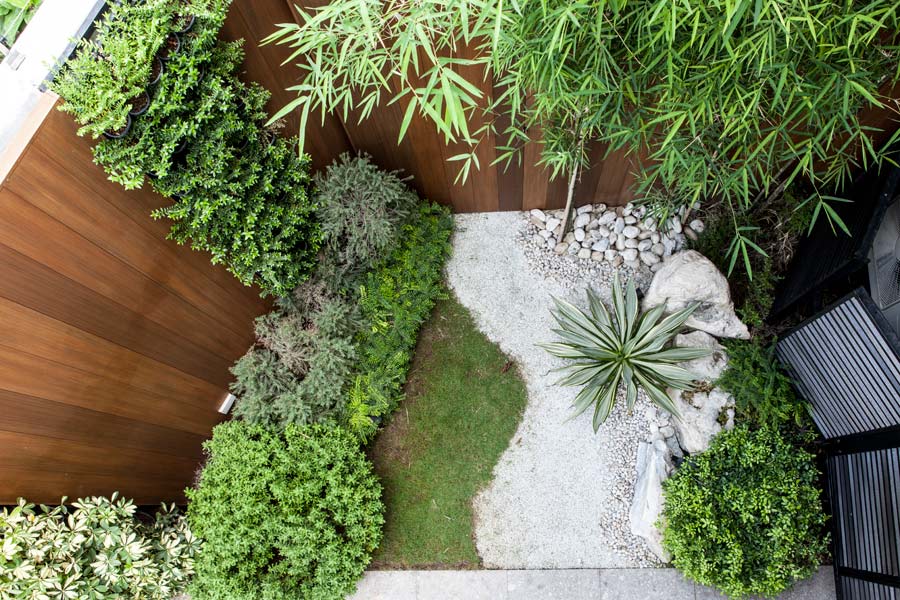
While the cost of landscape architecture projects naturally vary according to size and complexity, Yambao says a rule of thumb would be about 10% of the project’s construction cost. How to justify the added cost? “See landscape architecture as an extension of your living room, of your dining room, or of your bedroom. When you think of it that way, the investment makes sense.” Considering how everyone in the house is drawn to and soothed by those green walls, the investment makes absolute sense, indeed. ![]()
