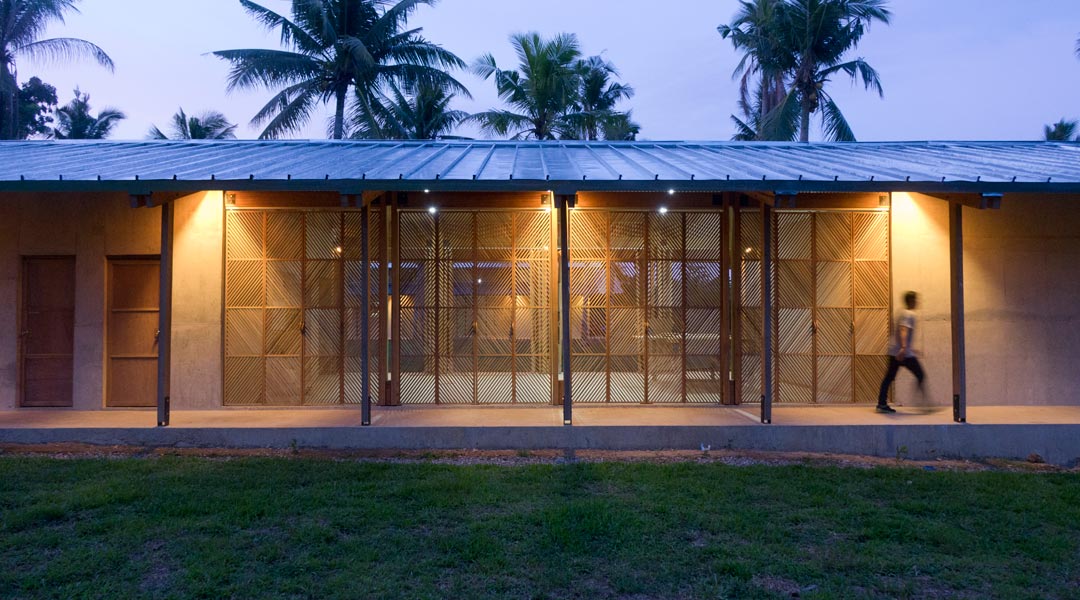
‘Bayanihan’ in designing Streetlight Tagpuro orphanage
Project Streetlight Tagpuro by Eriksson Furunes, Leandro V. Locsin Partners (LVLP) and Boase is shortlisted in the World Architecture Festival 2017 under the Civic and Community – Completed and Small Projects categories.
[Update: Project Streetlight Tagpuro won at the World Architecture Festival 2017 in the Civic and Community – Completed category and as Small Project of the Year.]
In November 2013, super-typhoon Haiyan devastated the city of Tacloban, Leyte in the southern region of the Philippines; it was one of the strongest typhoons ever recorded. A locally based NGO called Streetlight, which serves as an orphanage and rehabilitation center for street children, had built their facility facing the seafront. In the aftermath of Haiyan, their facility and the community they were serving were completely washed away. As a result, they decided to rebuild a new facility 16 km north of their previous site.
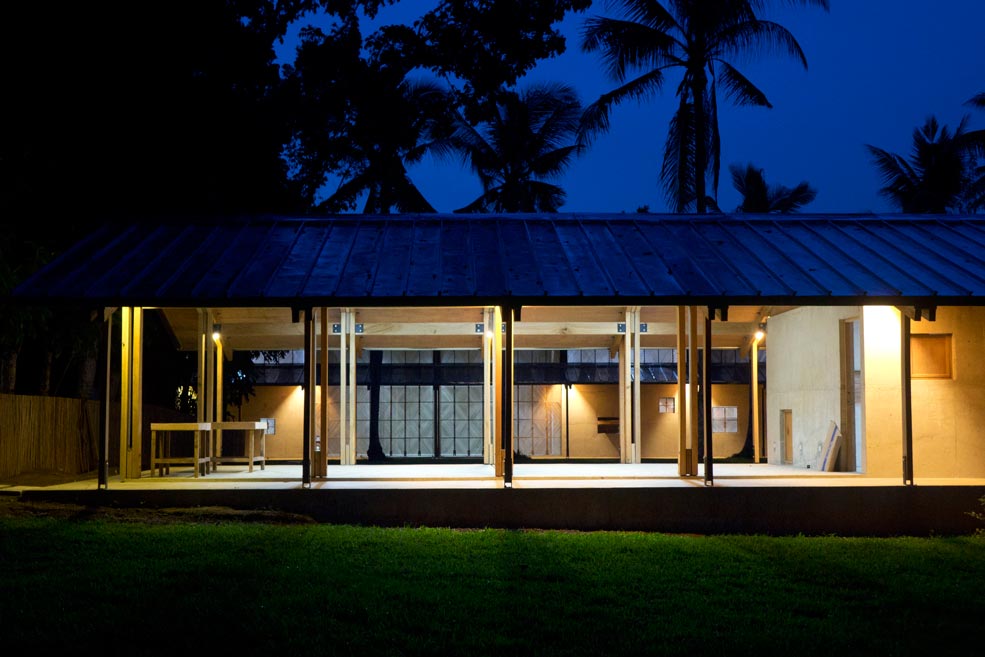
Streetlight secured funding and purchased a 4-hectare site in Barangay Tagpuro, the northernmost relocation zone. This accommodated the new Streetlight orphanage, staff housing and a public park. The orphanage itself consists of two dormitory blocks, an office building, a four-bed clinic, a function hall and a study center. The park will provide a much needed space for the relocated families to mix with the existing Tagpuro community.
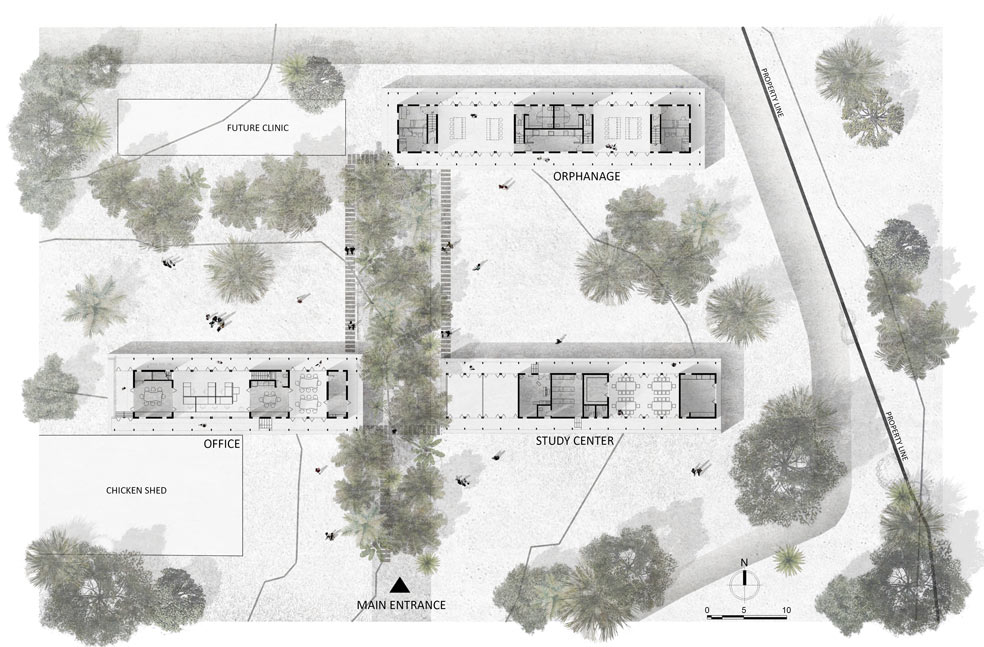
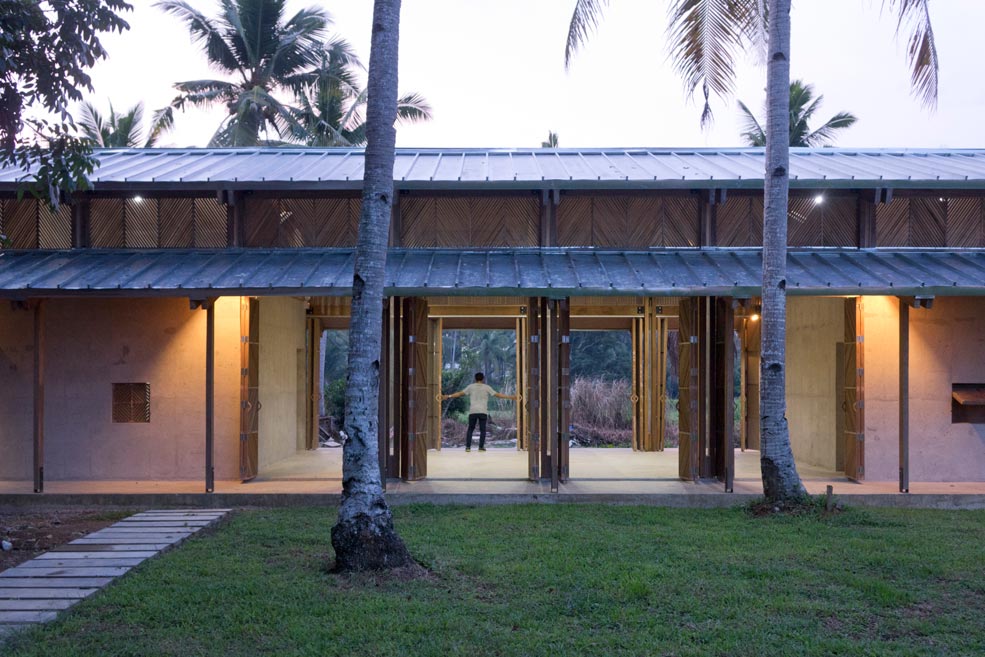
Leandro V. Locsin Partners + Eriksson Furunes + Boase, together with the Streetlight community developed the design through a series of participatory workshops that used drawing, poetry, model making, mapping, and physical prototyping. This method was critical in forming a strong sense of ownership of the project and empowering the organization to find their own voice. It taps the Filipino culture of ‘bayanihan’ or communal cooperation, rooted in the practice of helping neighbors carry and relocate their thatched houses.
READ MORE: WAF 2017 shortlist – Volumes converge in Supreme Court concept by Jorge Yulo
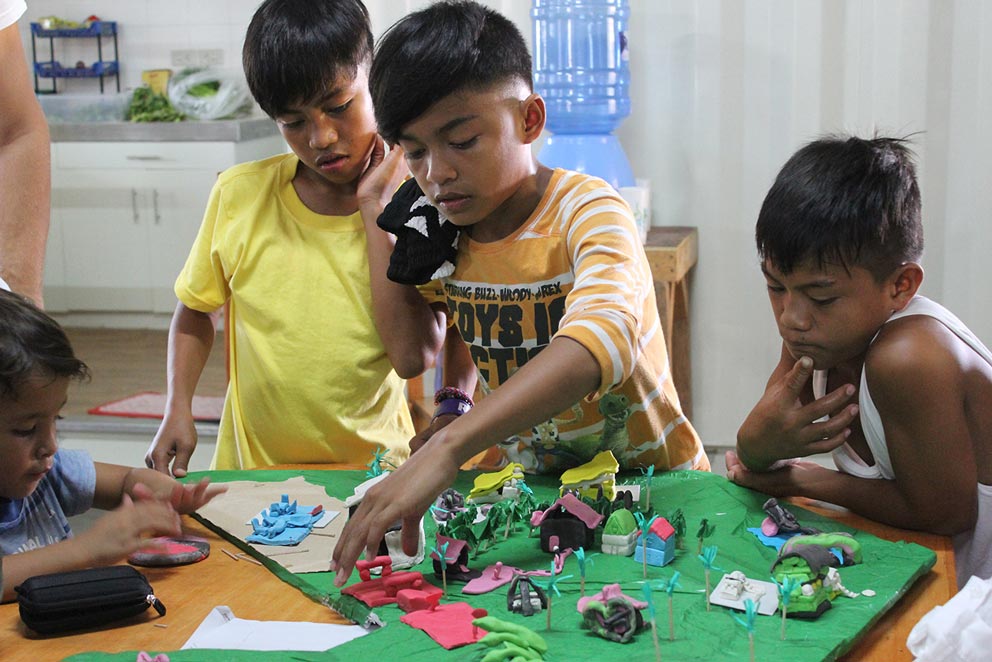
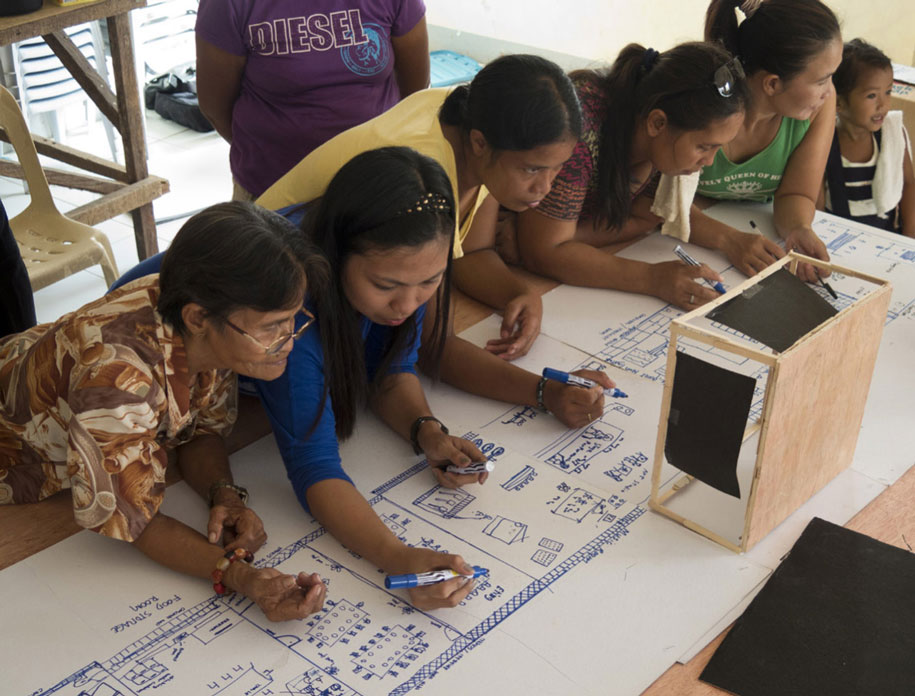
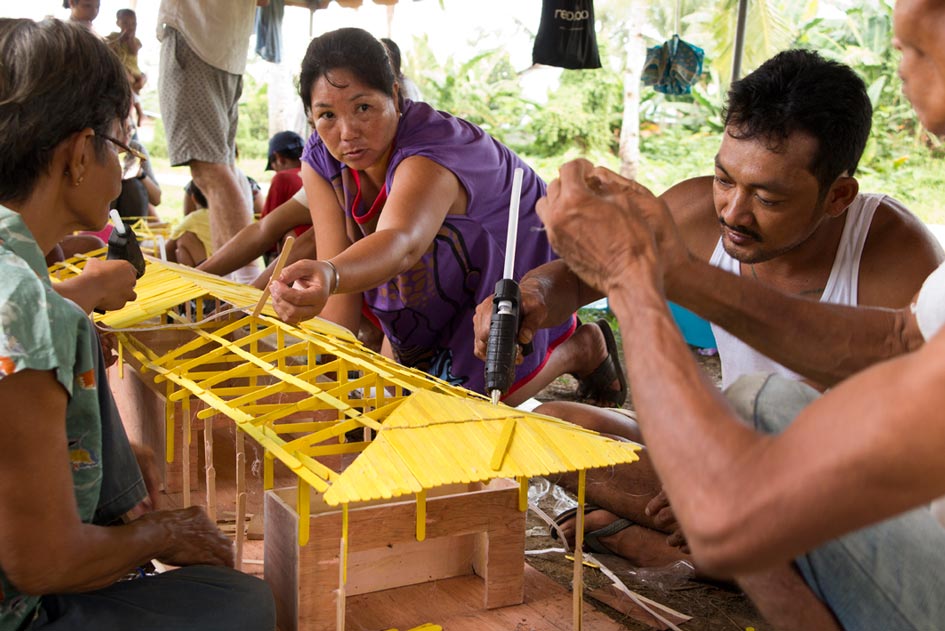
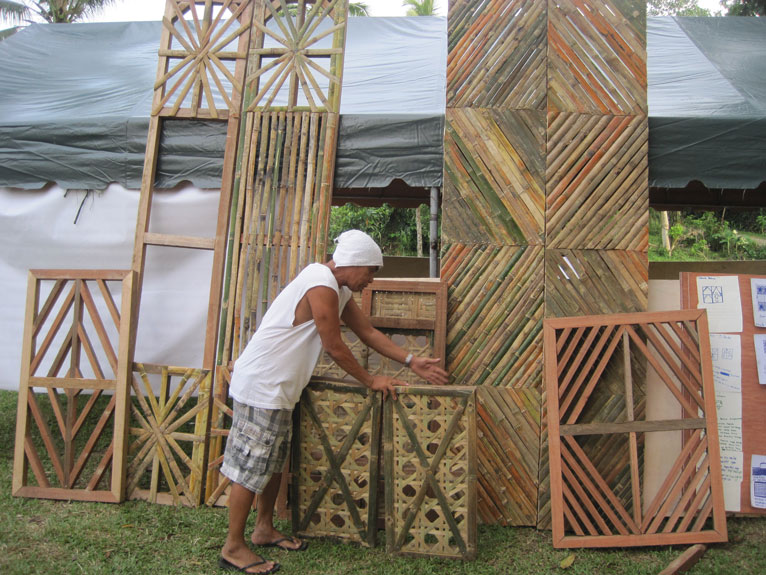
Through the design process, we discovered that spatial concepts of ‘open and light’ and ‘closed and safe’ found resonance with the community. These concepts helped them articulate through space, a desire for openness and connection to nature while providing safety and security during a typhoon. In some way, the design process helped them deal with and respond to the psychological trauma of Haiyan.
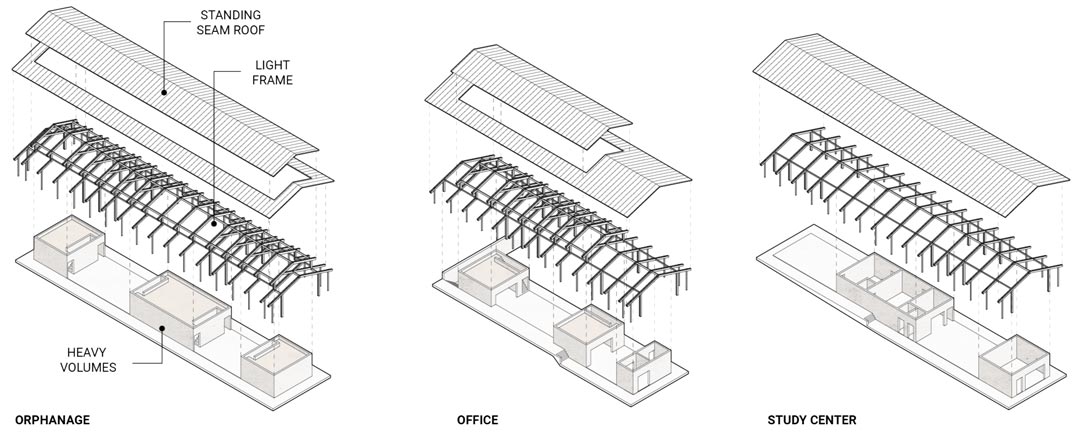
The translation of the dual concepts of “open vs. closed” and “light vs. heavy” relates to the use of ventilated light timber frames set against heavy reinforced concrete volumes. The timber frames allow air to flow through the spaces while the concrete volumes provide refuge during typhoons. Timber slatted doors and windows were designed and built by the fathers of the children in the program. By helping them design their space, the project becomes a contextual expression of a local identity that the community can find their own meaning in. The fathers of the community were then trained in construction and employed on site by the project contractor.
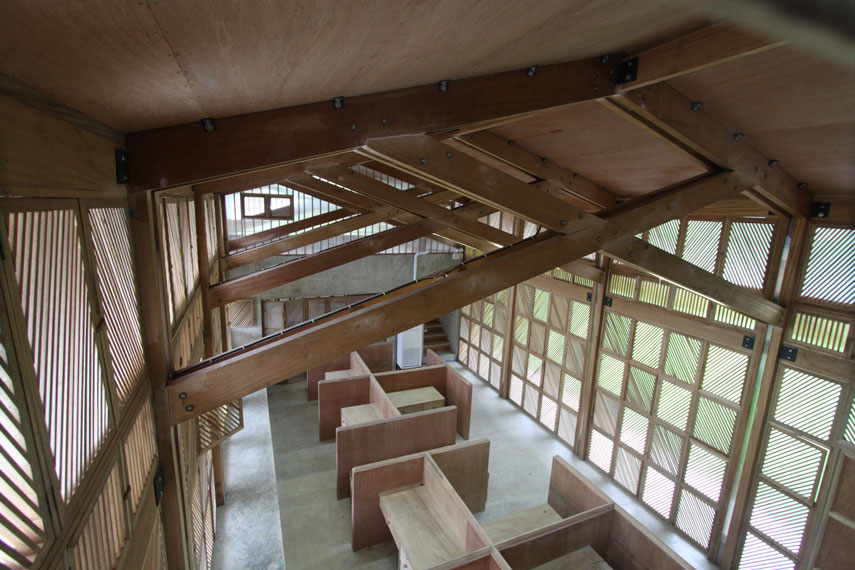
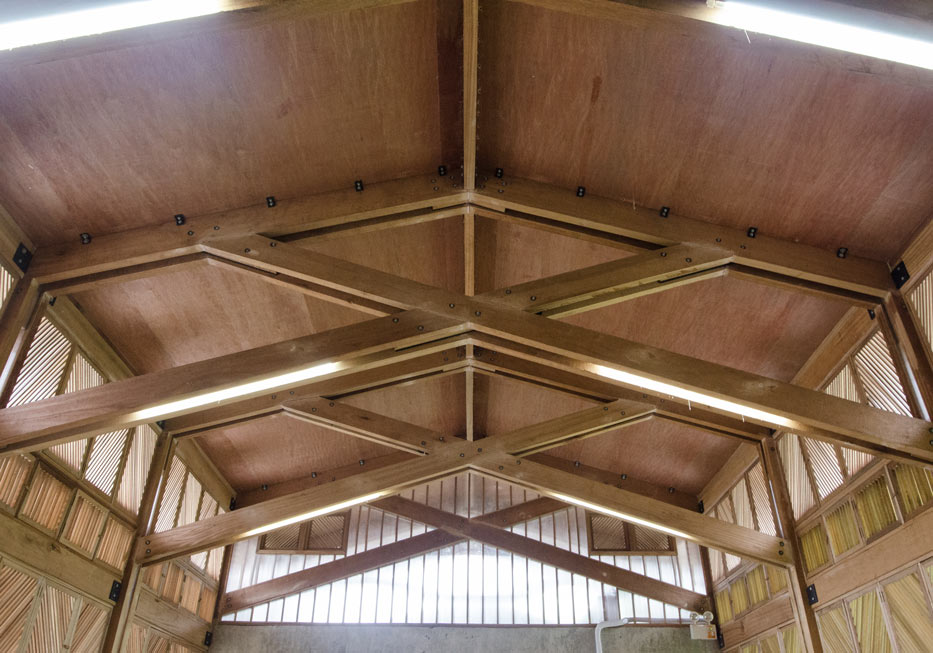
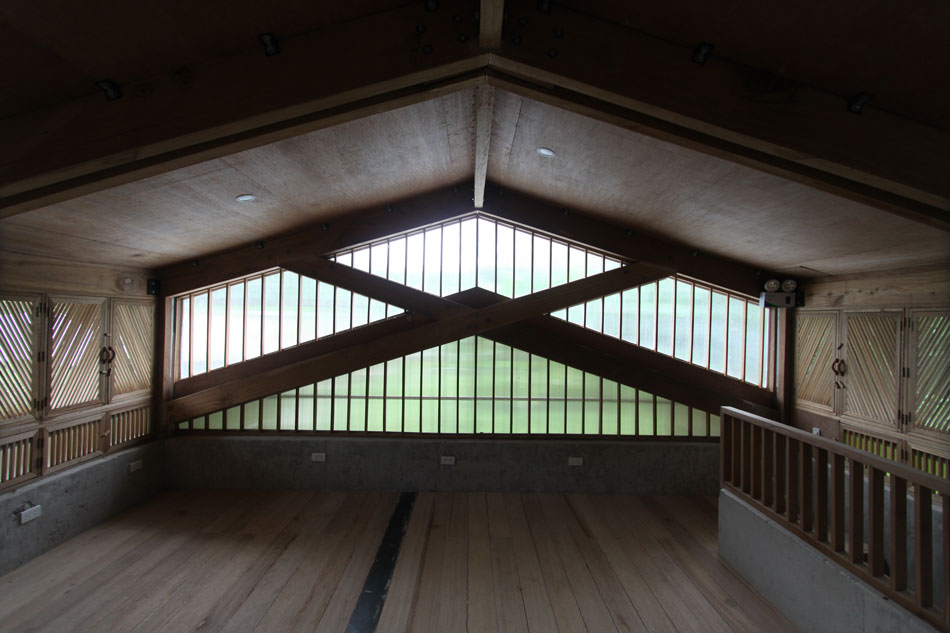
The architecture explores the values of honest materiality, craftsmanship, expressive tectonics, and vernacular sensitivity. Through the deliberate selection of materials and construction methods based on their potential for adoption by local workers, the construction process serves as a mode of capacity building and livelihood training. Finally, through a participative and community-based design process that affords a framework for local expression, the project becomes opportunity not only to build architecture, but also to build a representation of shared values and shared meanings. ![]()
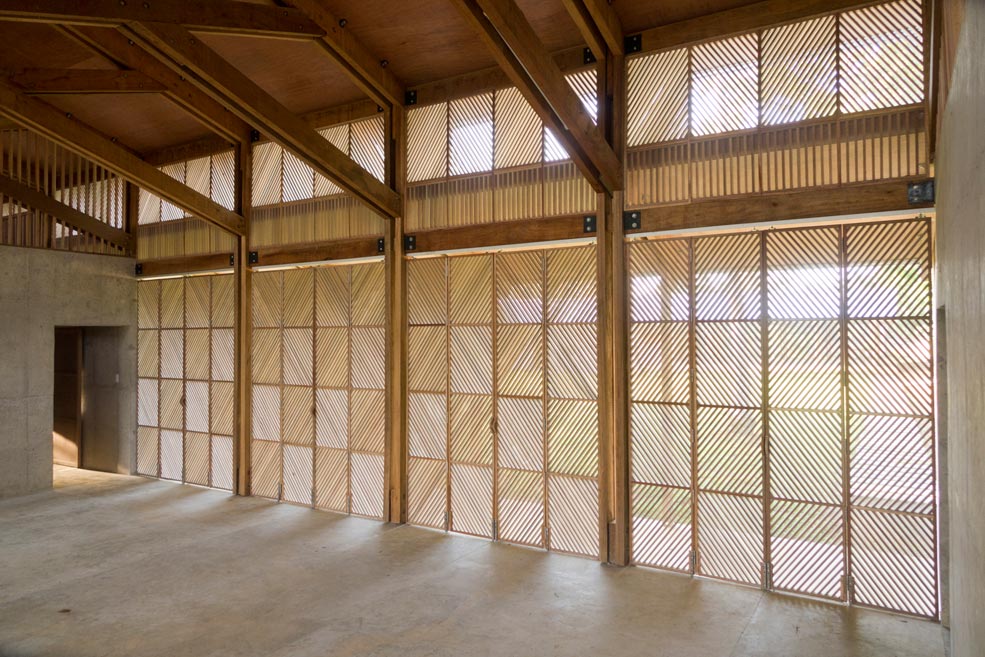
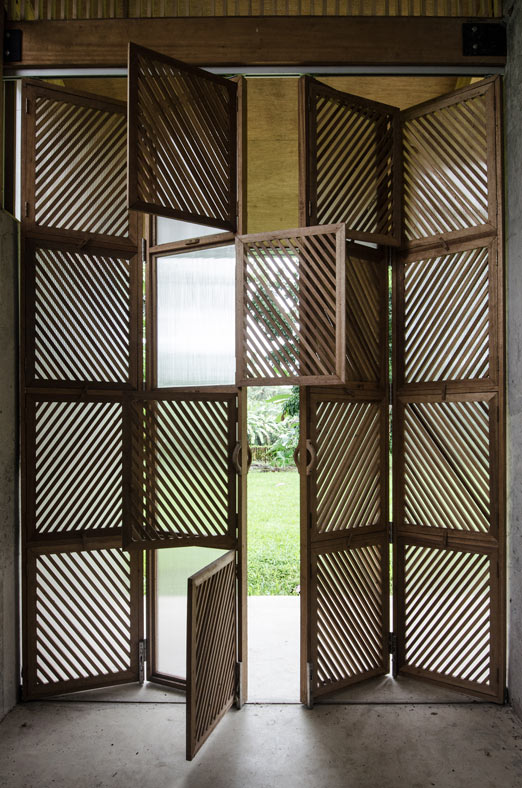
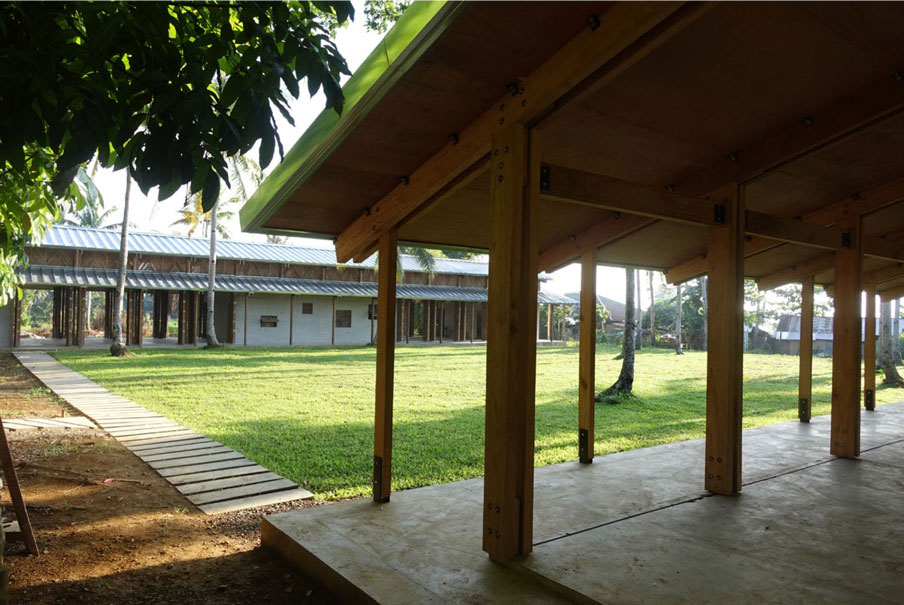
Images courtesy of Leandro V. Locsin Partners and Eriksson Furunes


