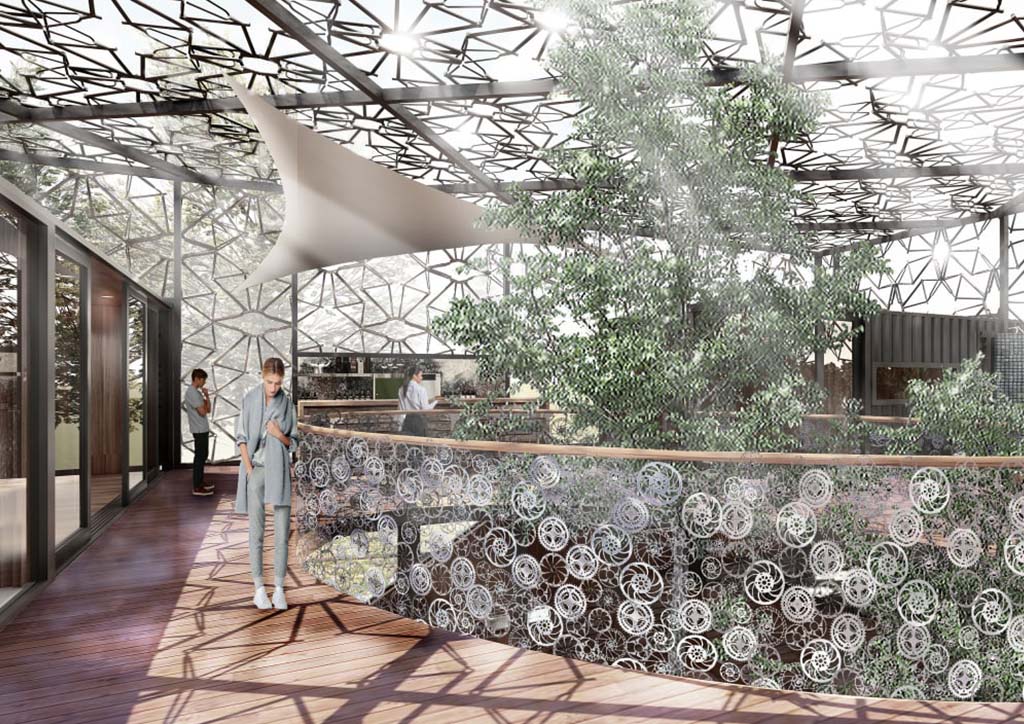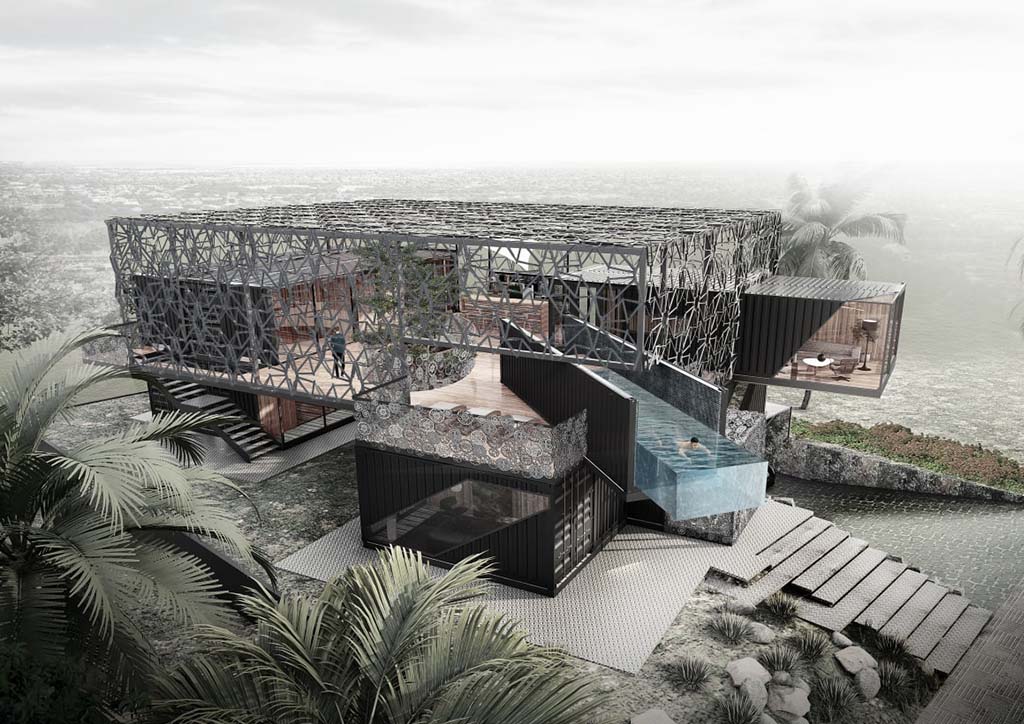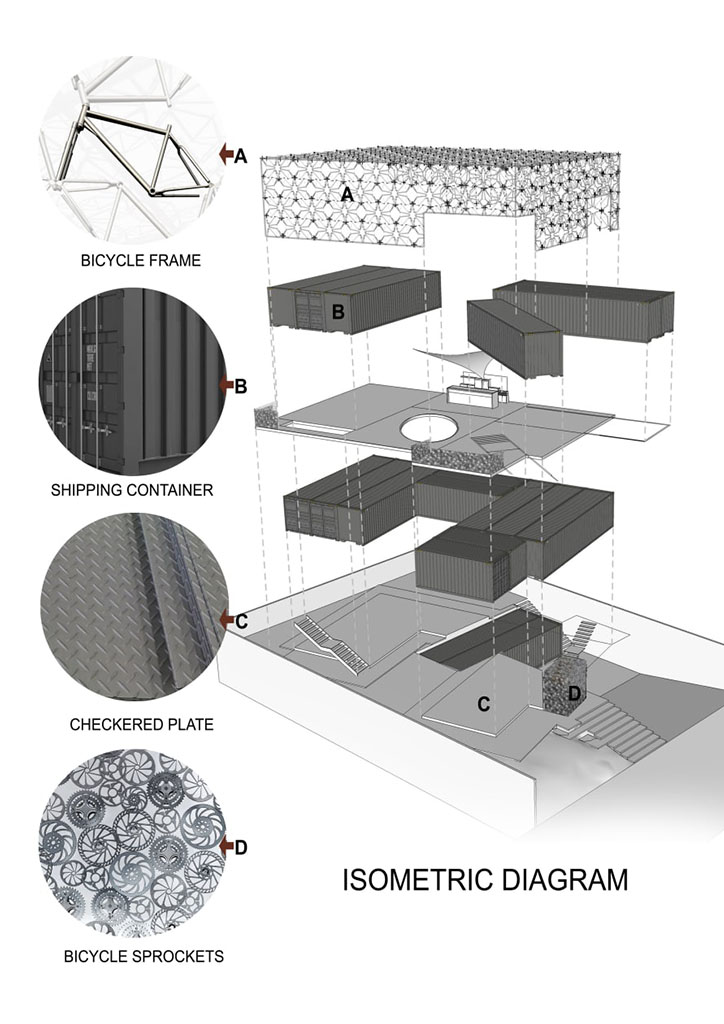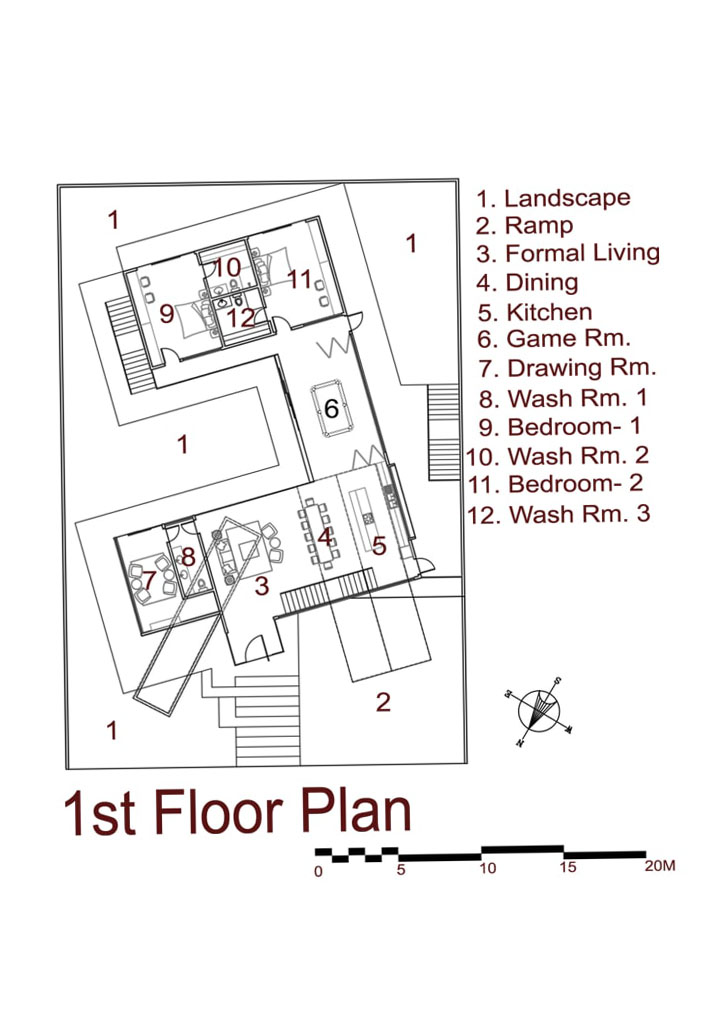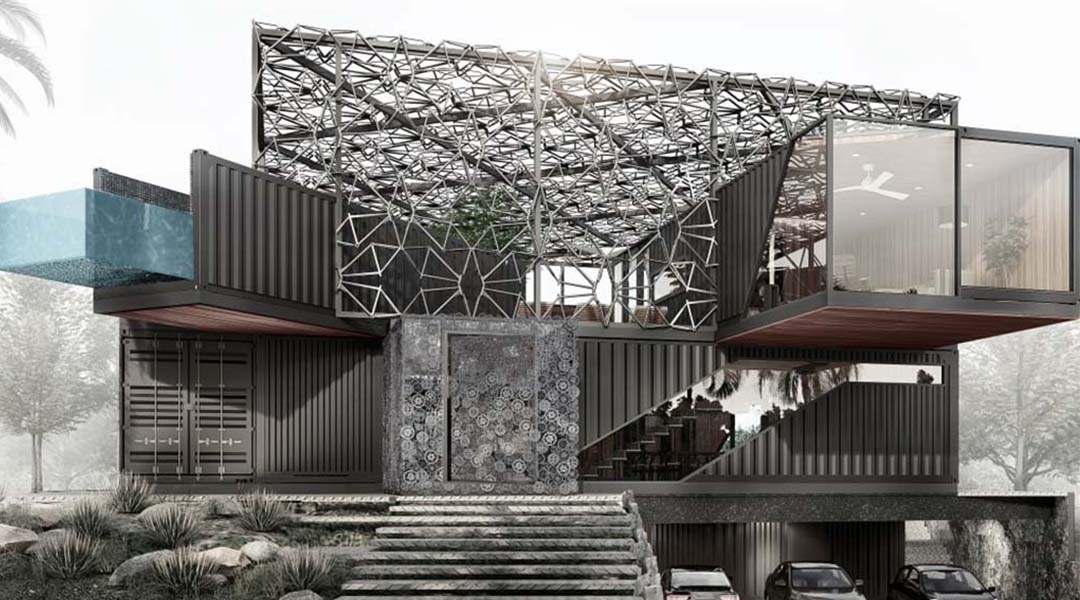
The Scrap House: Merging Sustainability and Functionality
One of the driving forces of local architecture is sustainability. Architects are now playing their part in creating eco-friendly structures that are composed of repurposed materials but are still functional and aesthetic at the same time. When the opportunity arose to join The International Architecture and Design Competition: Architecture of the Abandoned in 2020, Architect T. Jordan Ong took on the challenge of scrap materials being reimagined into something solid and viable.
While the Philippines places 36th in the richest countries in the world, based on GDP ranking, 58.4% of the country’s population still consists of low-income earners. This shows that social scales are imbalanced, with the upper- and middle-income sharing most of the spending power.
With this in mind, Architect T. Jordan Ong decided to place his project in one of the private suburbs in the Philippines in order to create a dialogue. The challenge was to transform often discarded materials into a wonderful piece of art and architecture.
Building the Scrap House is a way to send the message that one did not need to overspend just to have a “stylish” roof over their head. Low income earners can learn to use scrap and give it a second life. This is a creative way of lessening expenditure, such as opting for used sheet of metal or a tire rim to reinforce recycled roofing so it will not be blown away during a typhoon.
For this project, Architect Ong chose to make use of old shipping containers as part of the body of the Scrap House and the lap pool. Scrap checkered steel plates were used as stairs and walkways, while scrap bicycle sprockets were utilized as part of the railings and main entrance door and foyer which were to be welded together with the help of scrap I-beams inside.
Wind direction is also taken into account due to the Philippines being a frequent typhoon belt. The house is oriented along the North-East side and South-West side. A Central courtyard will provide an excellent passive cooling effect all year round, with the North-East wind blowing during November all the way through May and the South-West wind blowing from June through to October. As some parts of the house are facing West, scrap bicycle frames will be welded together to act as cage-like structures to serve as an interesting brise-soleil that can provide shade for parts of the house against the hot afternoon sun. This ingenious use of the bicycle frame creates a “sculptural crown structure” and is the highlight of the whole composition.
All of this hard work paid off as the Scrap House was included in the Top 30 Honorable Mentions of 2020’s International Architecture and Design Competition: Architecture of the Abandoned by The Big Thing.
“This competition has truly been an awakening for me as well. The competition theme and briefs challenged me to go “outside the box”. I will come out of this competition with a renewed sense of purpose and conviction and I will never look at scraps the same way I did before.” – Architect T. Jordan Ong
Architect T. Jordan Ong of TJSO Architects graduated B.S. Architecture from the College of Architecture and Fine Arts (Now College of Architecture) at the University of Santo Tomas. He humbly started his own practice in the summer of 2007 and since has expanded his portfolio, designing various projects ranging from high-end residential projects, townhouses, mid-rise buildings, high-rise buildings, restaurants and commercial buildings.
Photos and descriptions by Architect T. Jordan Ong
