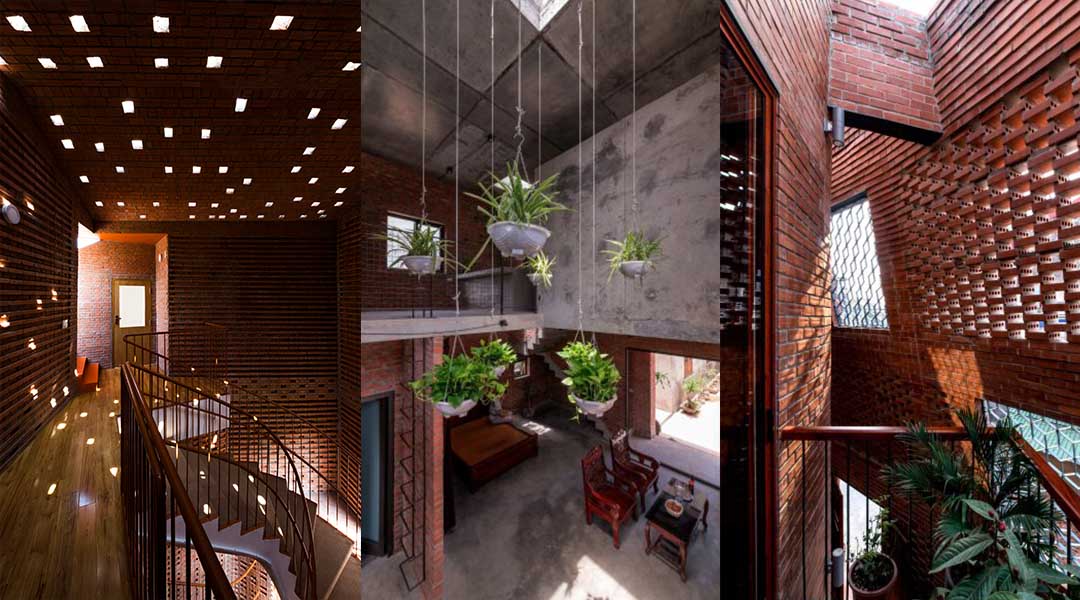
2 ASEAN architecture firms vie for Wienerberger Brick Award 20
Wienerberger Brick Award recently released the 50 nominees for its 2020 edition of the biennial brick architecture award. Projects from Europe, Asia, America, and Africa vie for a win in five categories: Feeling at Home, Living Together, Working Together, Sharing Public Spaces, and Building Outside the Box. For the Brick Award 20 edition, two ASEAN architecture firms based in Vietnam are nominated in two different categories: KIENTRUC O’s Chuon Chuon Kim 2 Kindergarten in Sharing Public Spaces category, and H&P Architects’ two residential projects, Brick Cave and AgriNesture in the Feeling at Home category.
The Brick Award started in 2004, hosted by Winerberger AG, an Austria-based supplier of building materials and infrastructure solutions, whose portfolio includes bricks for walls. The company initiated the Brick Award in order to “put this natural building material into the spotlight, demonstrating how exciting, exceptional and modern architecture using brick can be,” according to the Brick Award website.
Vietnam has been waving the ASEAN flag in the Brick Award for three editions now. In the award’s past two versions, Ho Chi Minh City-based studio Tropical Space won the Residential Use category with its Termitary House (2016) and the Working Together category with its Terra Cotta Studio (2018). Tropical Space then was the only Asian among the predominantly European winners.
Brick Award 20 winners will be announced at the Brick Award ceremony in Vienna in May 2020. The Grand Prize winner will receive 7000 Euros, while each category winner will receive 5,000 Euros. All 50 nominees will be published in the 9th installment of the BRICK book, Brick20.
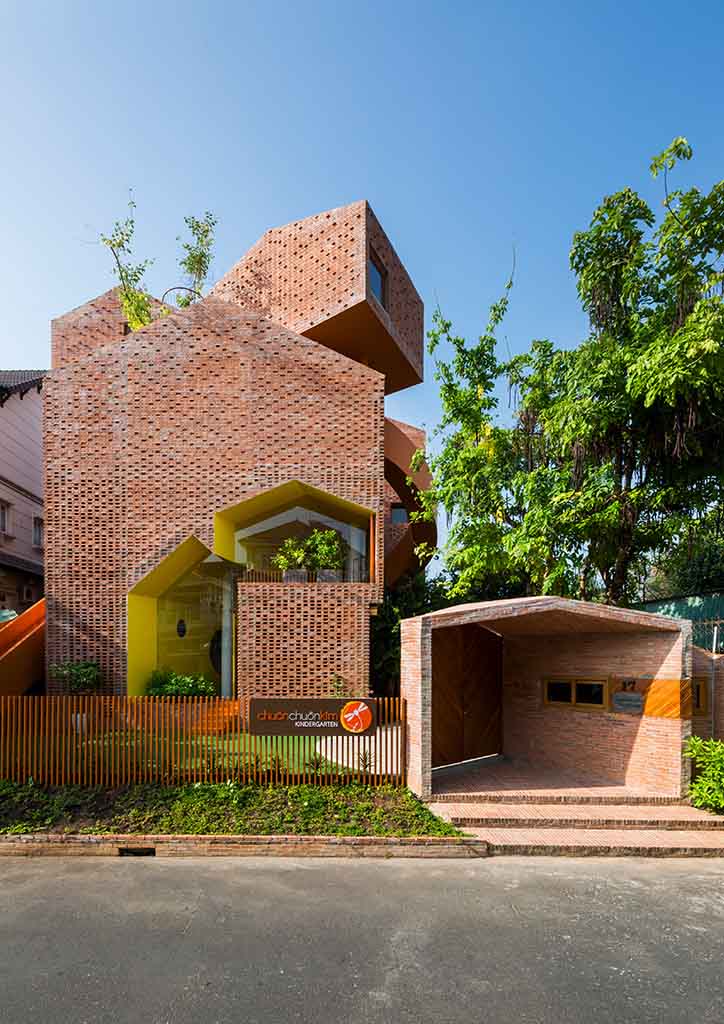
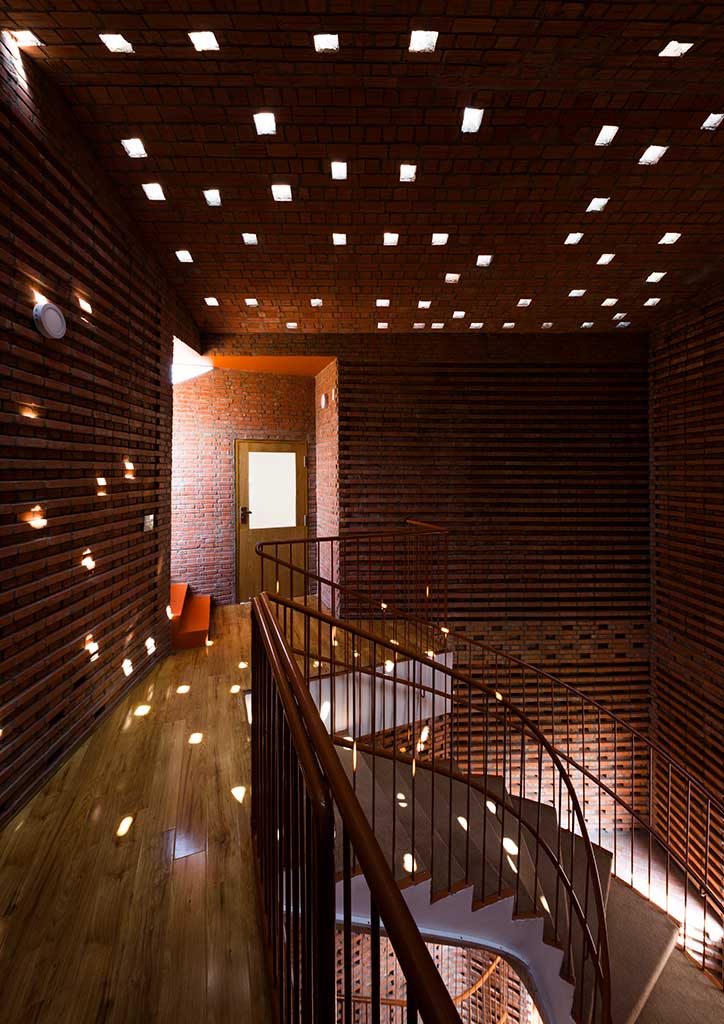
KIENTRUC O
KIENTRUC O is a Ho Chi Minh City-based architecture firm co-founded by the studio’s principal, Đàm Vũ, and his wife, Anni Lê. The firm’s name means ‘Architecture O,’ where the letter O expresses what the studio seeks to achieve: a new beginning and starting from zero, and create architecture that reunites man with Nature. In an interview published on BluPrint Volume 2 2019, Đàm Vũ said: “This is what I want my architecture to fulfill, a reunion with Nature, which modernity and technology have kept out.”
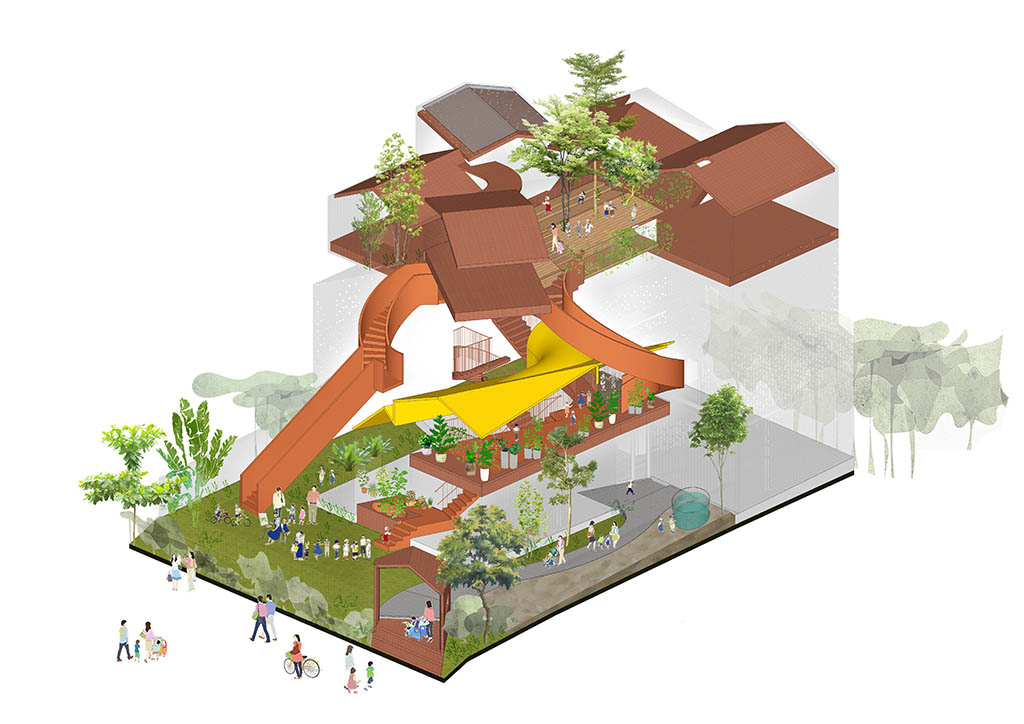
The eight-strong firm averages, at most, four projects of various typologies in a year. The studio’s concept phase requires one to two months, while its design development demands up to three months. From design to construction, a project would take the studio two years to complete. Its nominated project, Chuon Chuon Kim 2 Kindergarten in District 2 of Ho Chi Minh City, was completed in 2016. The kindergarten is the second collaboration between its owners and KIENTRUC O, the first one was completed in 2015 in the same district. When BluPrint visited the school in March 2018, Vũ shared that both of the buildings’ designs were inspired by the experience of being a child—carefree, curious, and having a colorful imagination. Like giant Legos, the red brick volumes of the Chuon Chuon Kim 2 Kindergarten are stacked and rotated in a 409-square-meter lot generously landscaped to introduce outdoor play spaces.
READ MORE: KIENTRUC O’s Chuon Chuon Kim 2 Kindergarten is designed to be like a giant Lego building
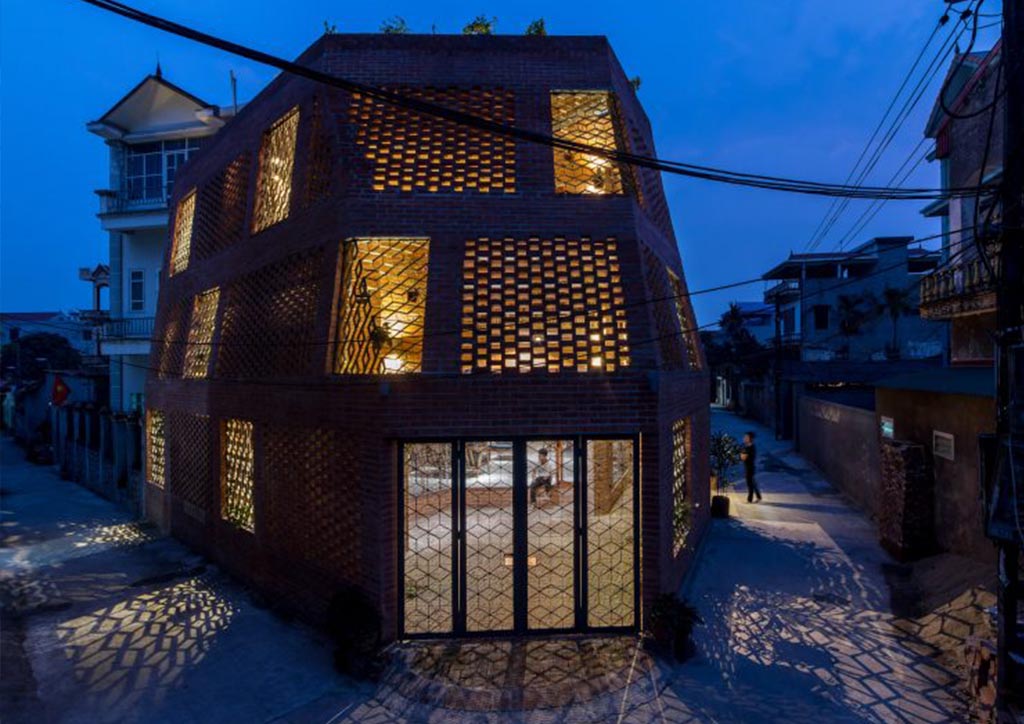
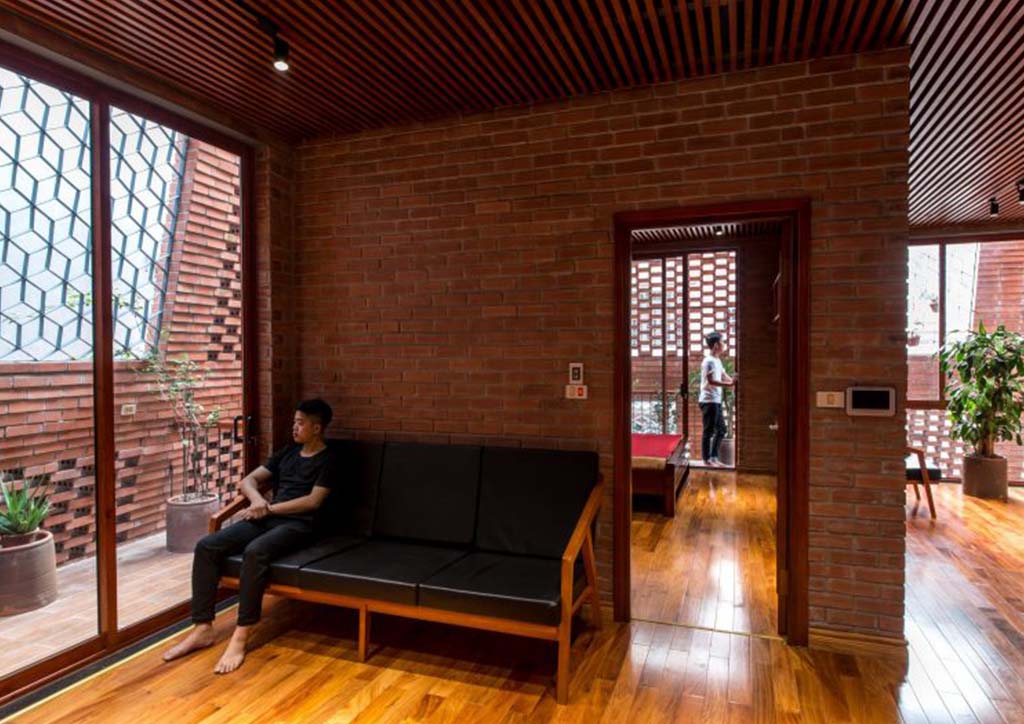
H&P Architects
Hanoi-based H&P Architects (HPA) has been in practice since 2009. It was founded by Doan Thanh Ha and Tran Ngoc Phuong, who both graduated from Hanoi Architecture University. The firm takes on projects in various typologies such as offices, private residences, apartments, hospitality, hospitals, industrial, educational, infrastructures, and urban planning. According to H&P Architects’ website, the studio has been working on social projects that are ‘necessary spaces.’ The firm says that these ‘necessary spaces’ are made of ‘necessary materials’ (cheap, locally available, recycled materials) using traditional craftsmanship combined with modern technology to meet and adapt to the fundamental needs of the poor and disadvantaged. HPA also developed what they call the “Agritechture” approach, which combines agriculture and architecture, to create a “nature-like environment artificially with the use of available and friendly materials in localities.”
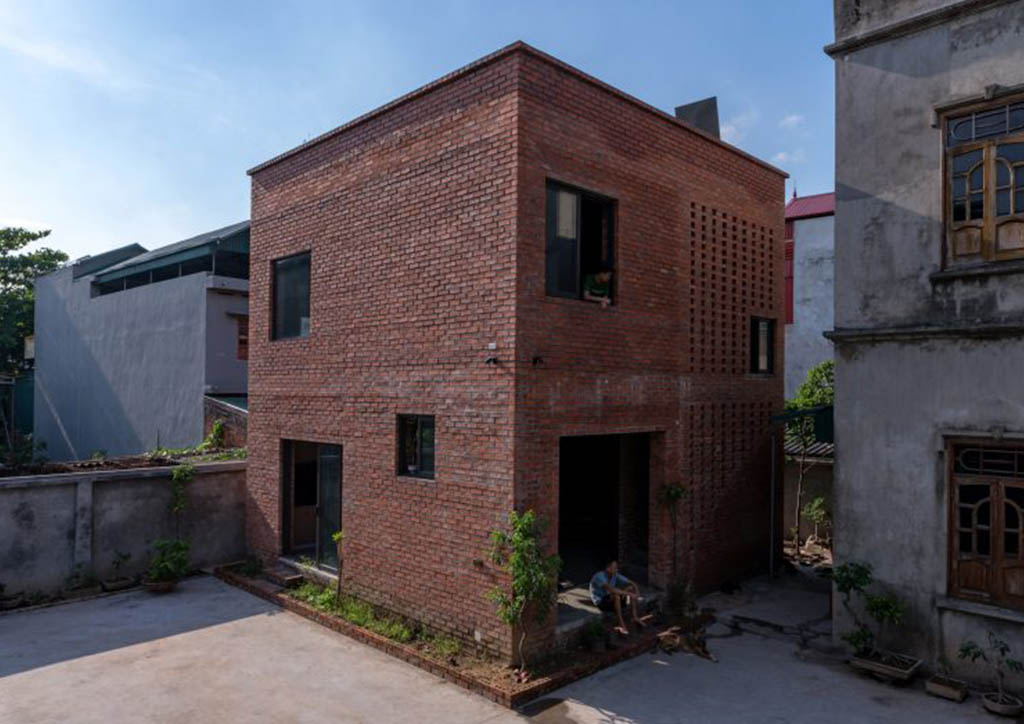
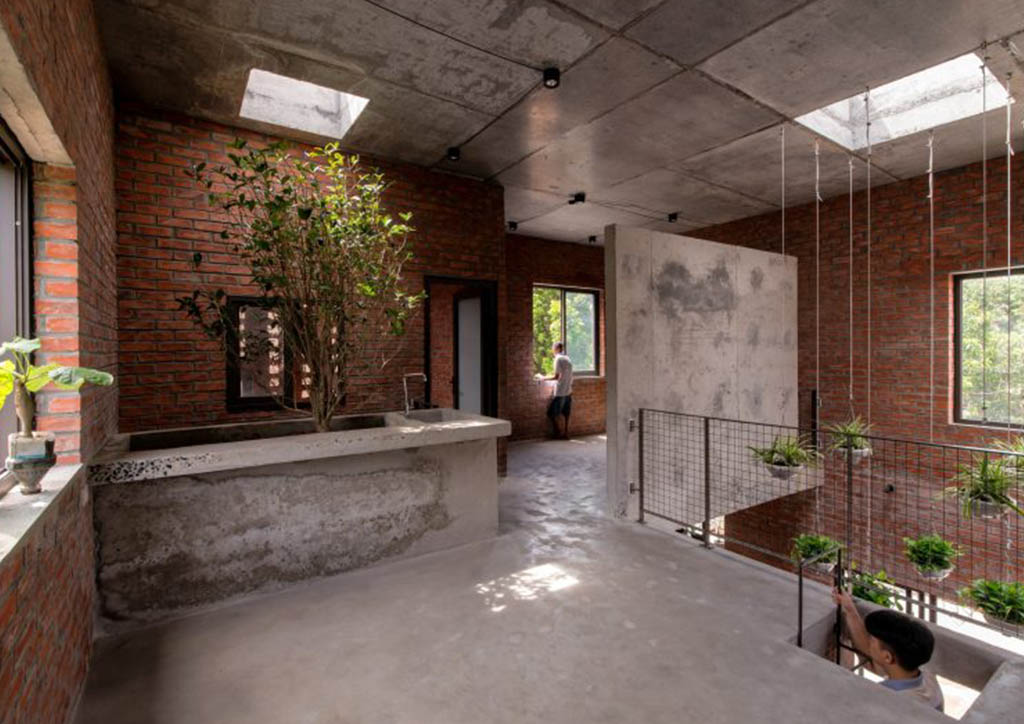
Two of the studio’s recent projects, both residential, utilize these two approaches. First is the 190-square-meter Brick Cave in Dong Anh in Hanoi, which structure resembles that of a cave. The house is made up of a two-layer brick wall that function as a filter against harsh sunlight, dust, and noise while also allowing light and wind to pass. Its structure combines open and closed spaces that help blur privacy and publicity. Second is the AgriNesture (Agriculture + Nesture), a housing proposal to promote agriculture while helping create jobs for local residents. The proposed house has two main parts: frame and cover. The two-story frame is made of reinforced concrete, while the cover can be made of bricks, rammed earth, vines, and other materials available per locality. The roof is equipped with a rainwater collection and utilization system for agriculture.
Photographed by Hiroyuki Oki, Ed Simon, and Nguyen Tien Thanh


