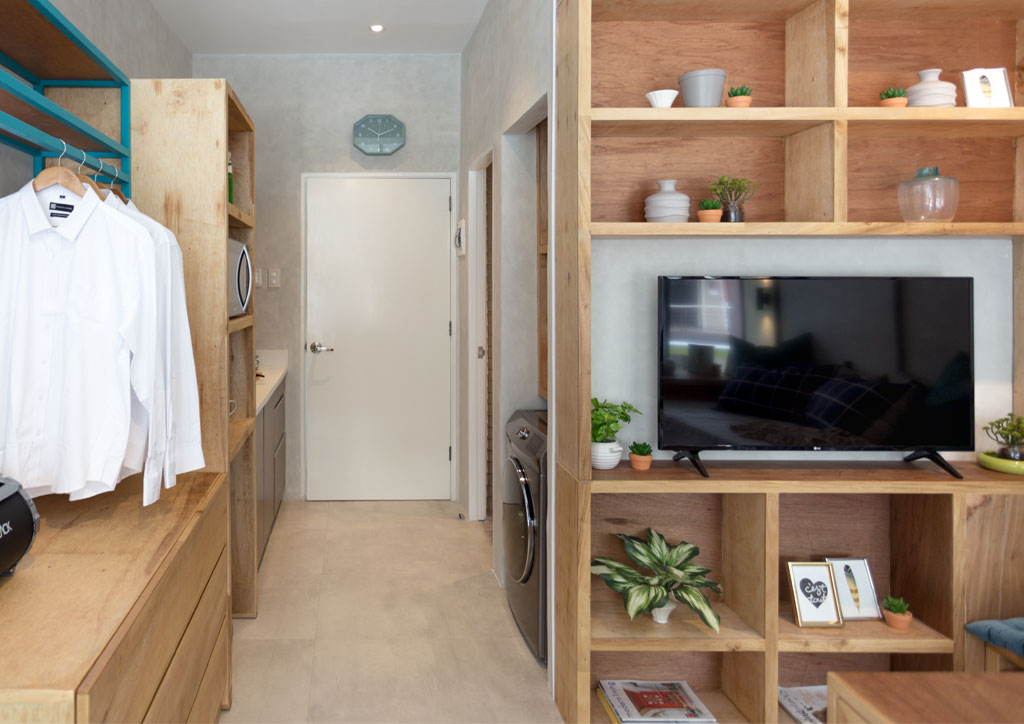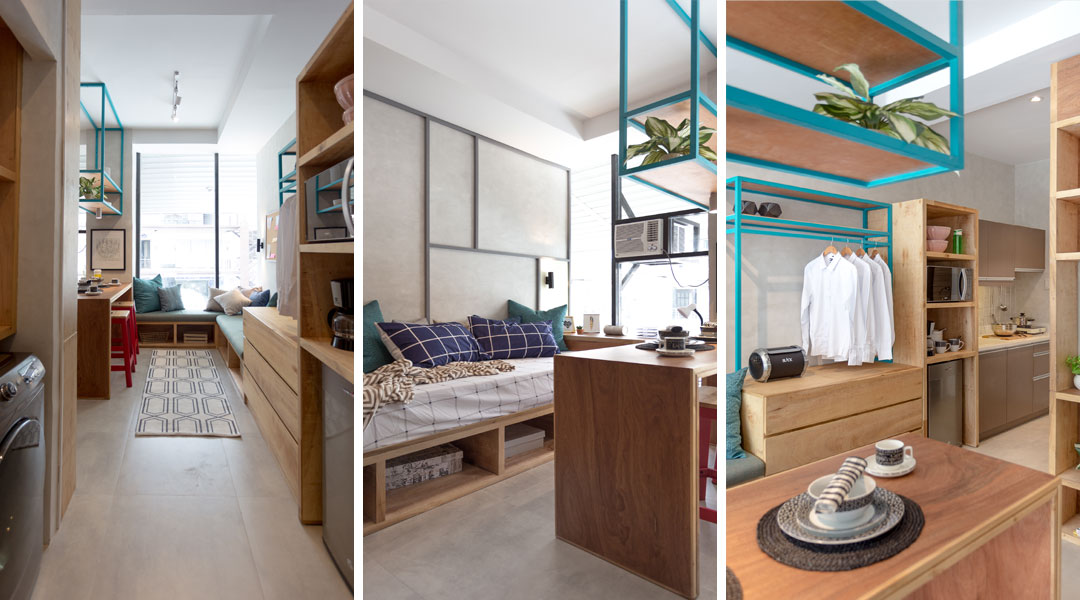
Rizelle Alvarez of UNNA Interior Design Studio, who is an old acquaintance to the owner of the high-rise development. The design team had only an entire month to finish the project.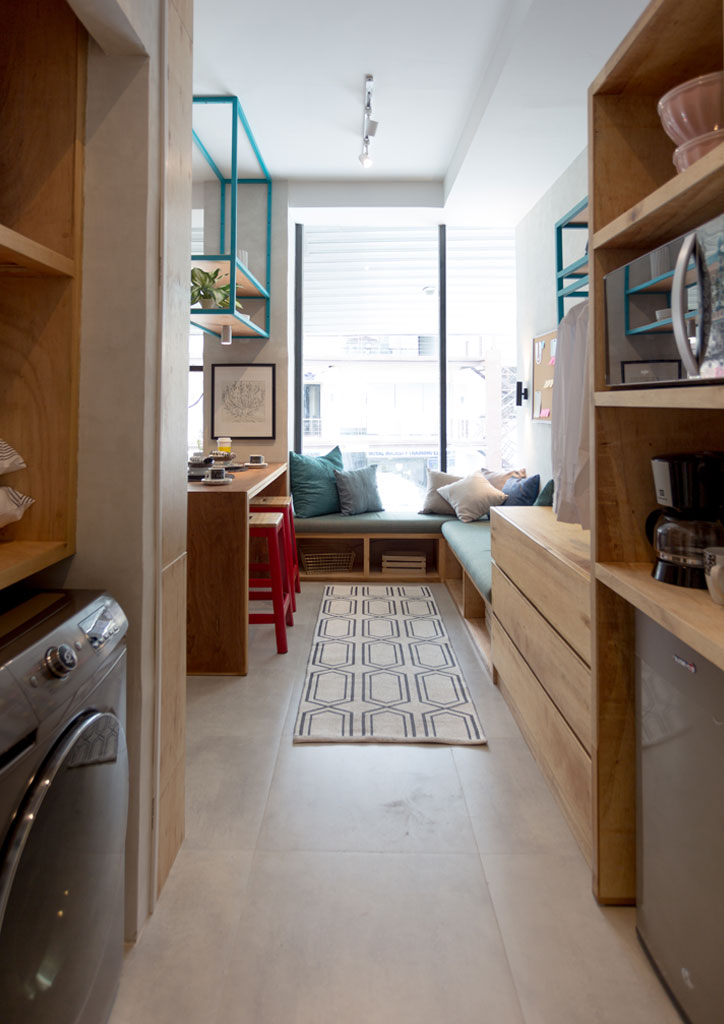
Made solely for inspiration, the student condo showroom definitely embodies the millennial #condogoals — making it especially appealing to first-time solo condo-dwellers who are on a budget. The interior designer shares that even though her and her team were given the creative freedom for this project, they still had to operate on a strict budget. The outcome, however, didn’t look anywhere scrimped in terms of both budget and design.
UNNA designed the space with special attention paid on layout. “We focused on maximizing the space and the physical layout. To add visual focus, we incorporated a new lighting design,” Rizelle tells CondoLiving. Given an open, blank space to work on, the design team designed a layout that does not feel and look like a typical studio unit (and a condominium showroom).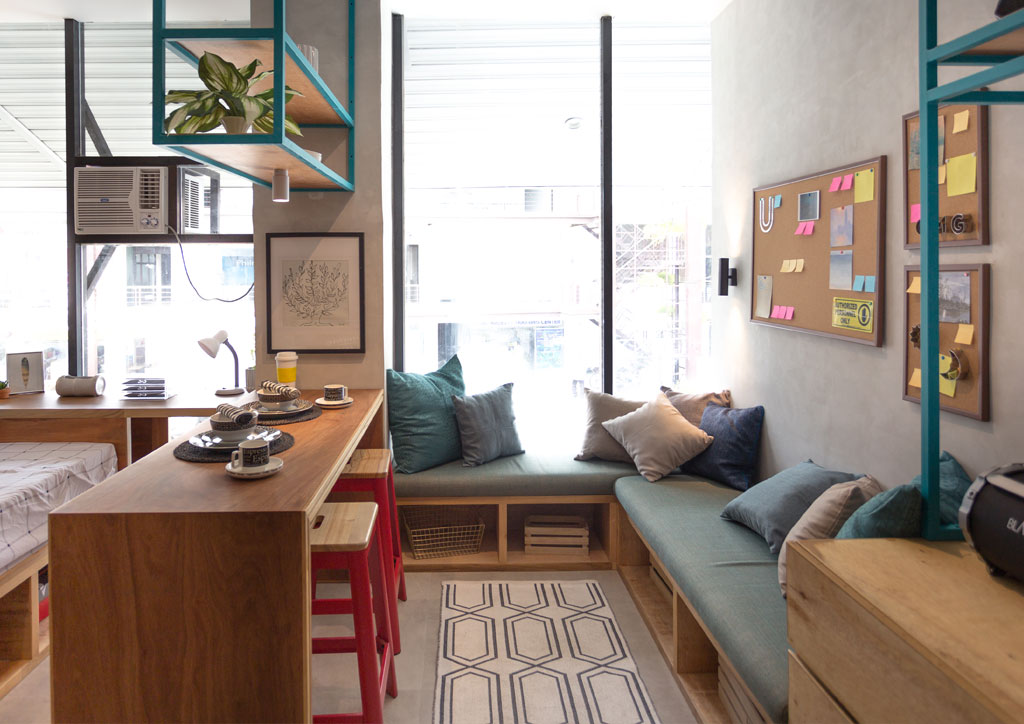
“The unit was designed in such a way that maximizes each nook by converting them into areas for unwinding and conversation, at the same time highlighting how much storage can fit in such a modest room,” explains Rizelle. From the entrance door, an entry-way kitchen, although compact and has a limited counter space, is complemented with a lot of storage. Instead of a backsplash, the design team opted to continue the concrete finish wall and installed a wire mesh which can be used to hold ladles and other lightweight cooking utensils with S-hooks.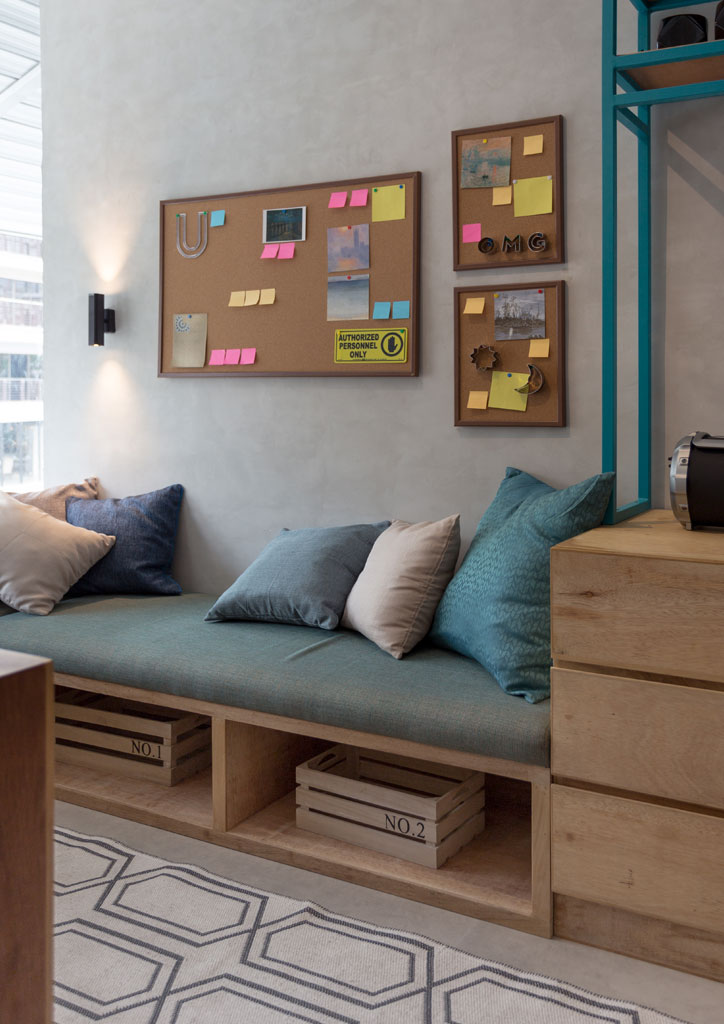
Isolating the kitchen from the living area is a custom-built storage system that integrates an open shelving for more kitchen items (i.e. food containers and utensils, and cooking appliances, and a mini fridge), and a clothes rack with overhead open shelf and pull-out drawers underneath for décor or more clothes. Next to this smart and space-saving storage system is the entertainment area with an L-shaped bench for additional seating option. Underneath the bench is storage for shoes, books, or anything to keep the space more organized.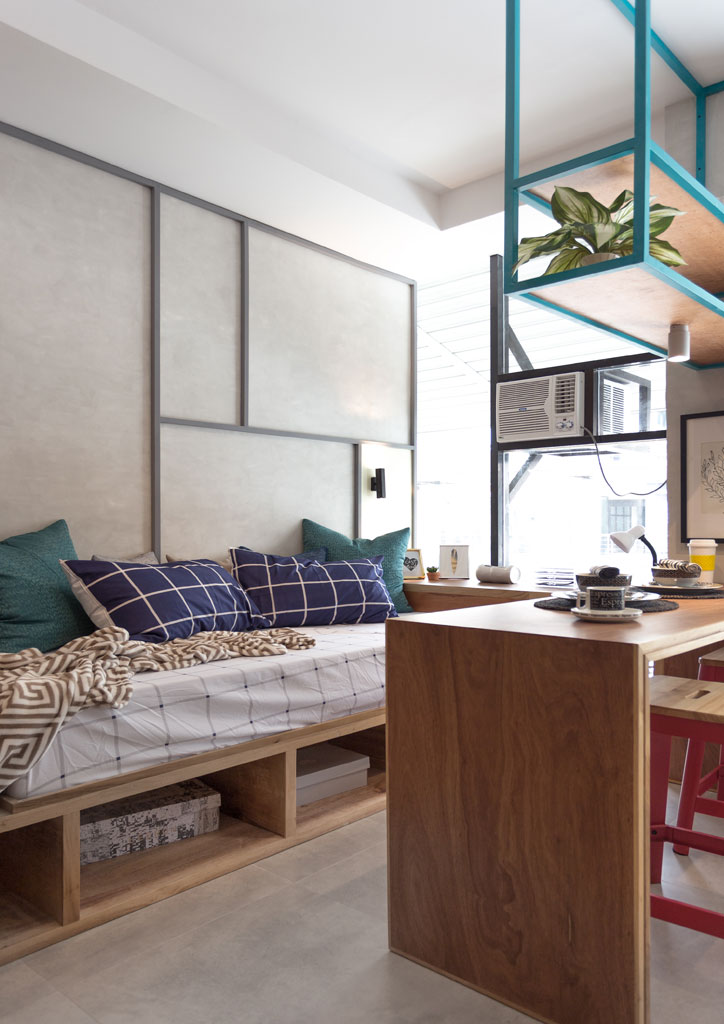
With the absence of a center or coffee table in the living area, the design team built in a bar that serves multiple uses: a divider between the sleeping and living area, a dining area, and a work area. Overhead is another set of open shelves with integrated lighting.
Across the multi-use bar is the sleeping area furnished with a daybed with more built-in storage spaces underneath. On one end of the bed is another bar that run along the full-height windows. The gray wall on which the bed is placed along is also made more curious with black metal details.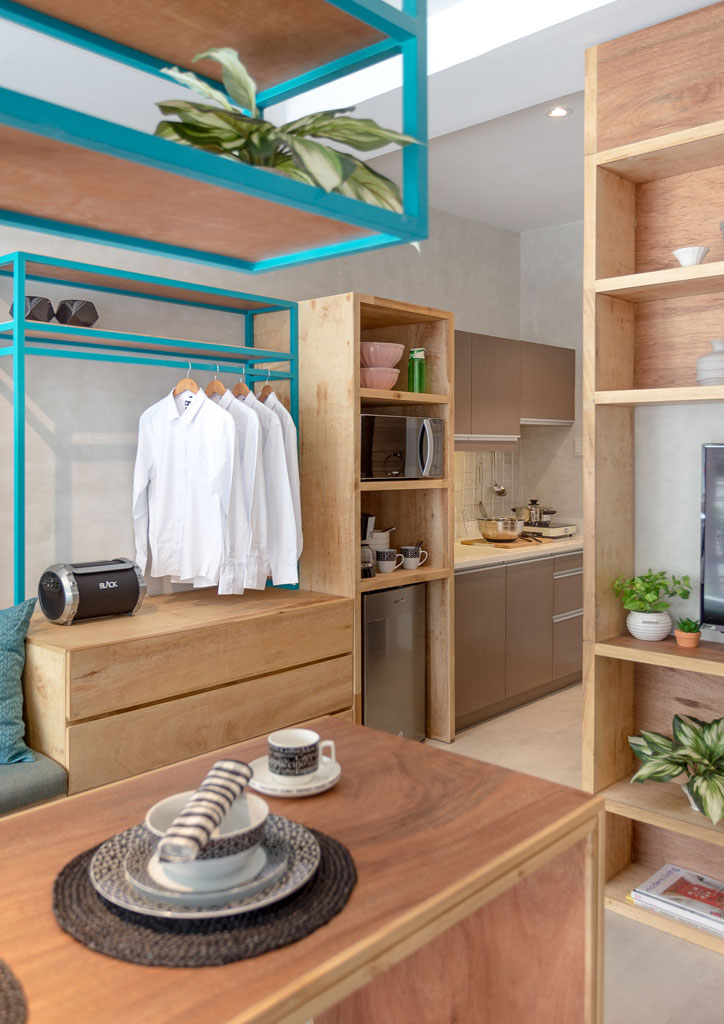
On the other end of the bed is a wall of wooden storage for the entertainment system and other decorations. “A major component in the interior is the excessive incorporation of wood, so as to add a natural, warm ambience. The overall aesthetic is a sophisticated take on raw elements, featured with a pop of teal to refresh the eyes,” Rizelle shares. “We also put mostly built-in pieces and some loose, ready-made furniture and accessories which were all locally sourced in Cebu,” she finishes.