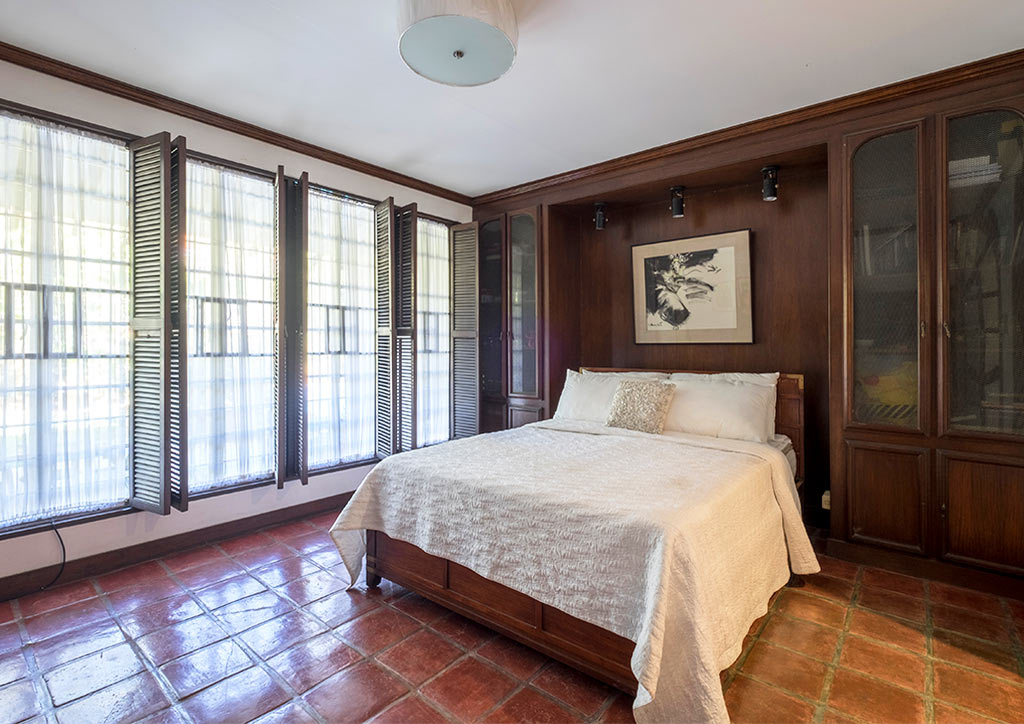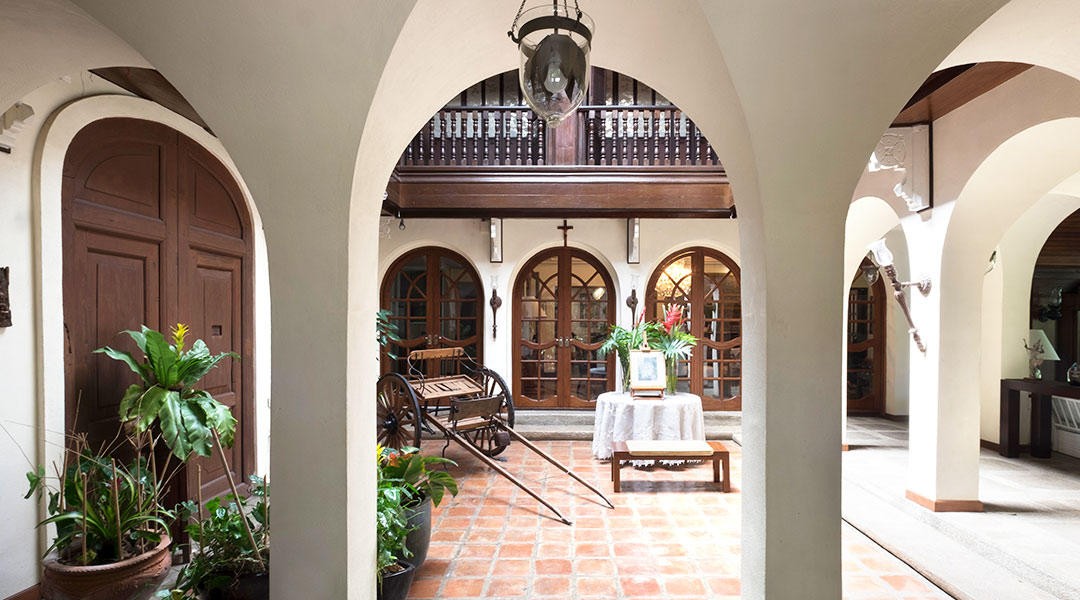
It was a love at first sight affair that lasted for more than three decades, one that didn’t waver even with 28 years spent overseas. It was an easy call to make the moment Tess and Popo Pantoja had the chance to buy the house across their previous lot in the south. “Whenever the gate was opened, he kept looking over to see the kalesa. My husband really loves that sort of thing,” says Tess.
The couple and their family stayed in Indonesia for over 28 years, but Tess shares that every time they would come home, part of the trip was to visit the house and a get a glimpse of the old, distinctly Filipino exteriors.
Its capiz windows, hardwood details, and the unforgettable interiors that Popo saw once when he was invited inside had stayed with him even after years of living in another country. The first time it was on the market, they had to pass up because it didn’t fit their budget. On the second try, they were personally contacted by the owner, and they were able to buy it immediately.
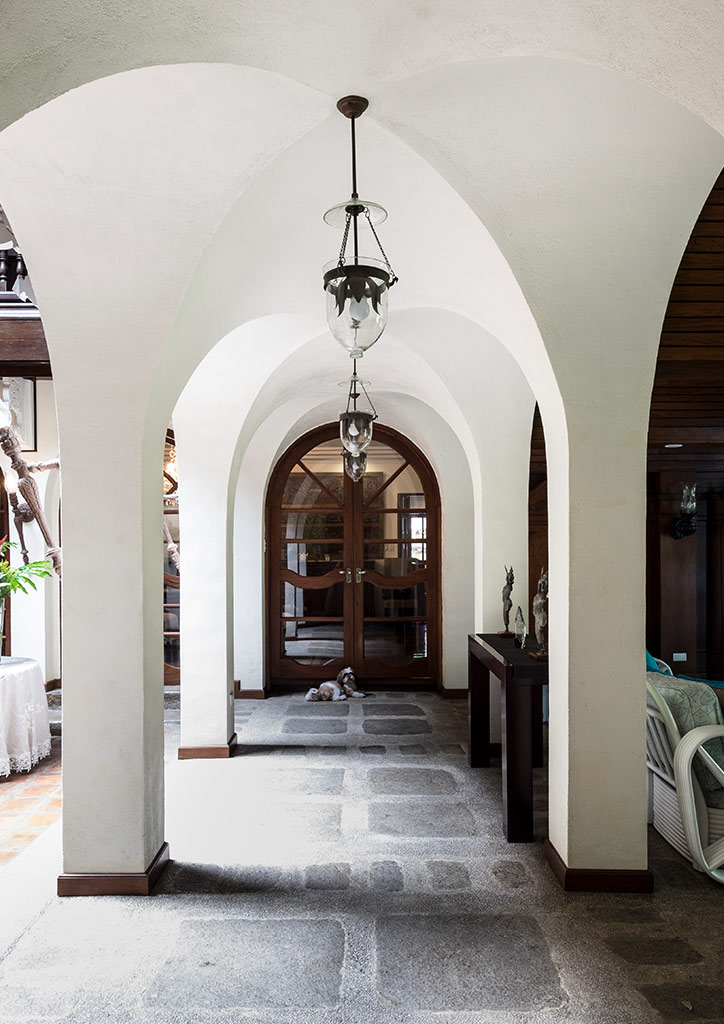
This was the first step towards building their true dream house. Years of living in Indonesia resulted in having many furniture pieces and artwork on their hands. When they decided to move back to the Philippines, they had to bring back all their belongings with them. Tess tapped Janet Torio to help her design a house that would incorporate all their furniture and open up the darker areas without deviating from the old Filipino aesthetics that her husband loves.
From the grilled wrought iron gates, the house opens up to a view of structural arches that fence in a quaint courtyard. Here, Popo’s much-loved kalesa remains a conversation starter, and a marker of the distinctively Filipino sensibilities that lie within. The layout of the main house is a little unique, as the front doors open to the dining room to the left and the first living area to the right. “They had a lot of furniture pieces from Indonesia that we didn’t even have to shop around for anything,” says Janet. “This was actually a bigger challenge, because I’m fitting what the client wants into the space instead of designing from scratch,” she furthers.
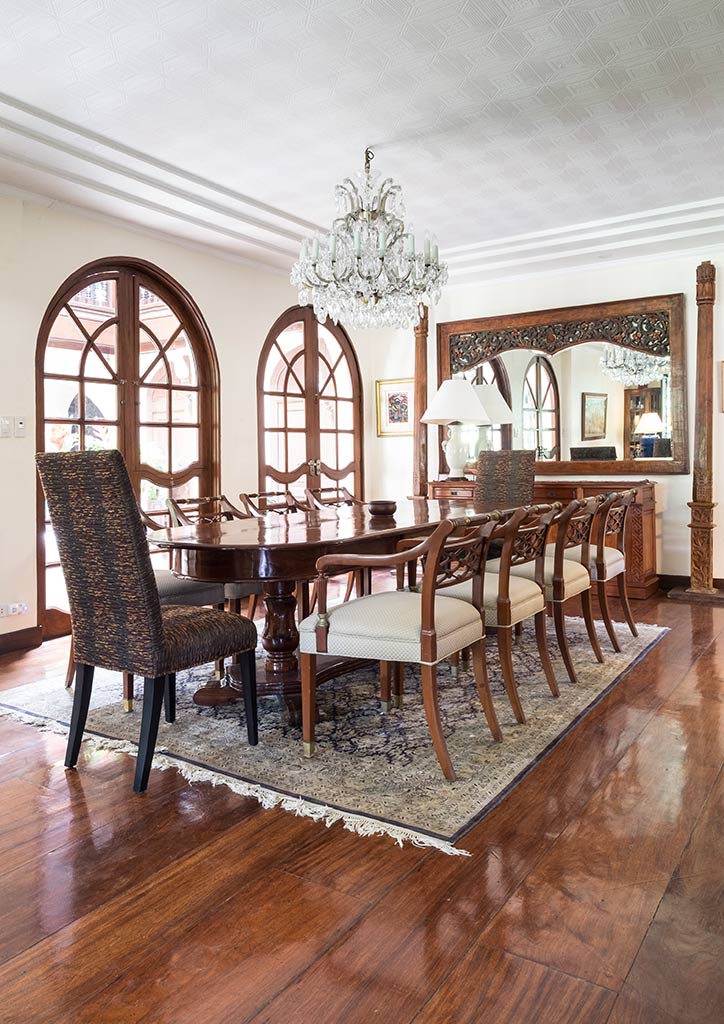
The couple’s furniture belongings are almost a collection showcase, because they were able to fill the house’s vast social space. Through sliding wood and capiz doors are another dining and living areas that offer a grand view of the garden. What separates this part of the house and gives it life are the original black and white tiles that stand in contrast to the heavy wood and cream upholstery of the dining set. The second dining area is also set against a mirrored wall, broken by a heavy wooden door and pillars, both remnants of their furniture from Bali. “The door is from a friend, which we were able to design to be part of the home’s interiors,” says Janet. “It’s hard to part with it because it’s already a focal point of this home,” she states.
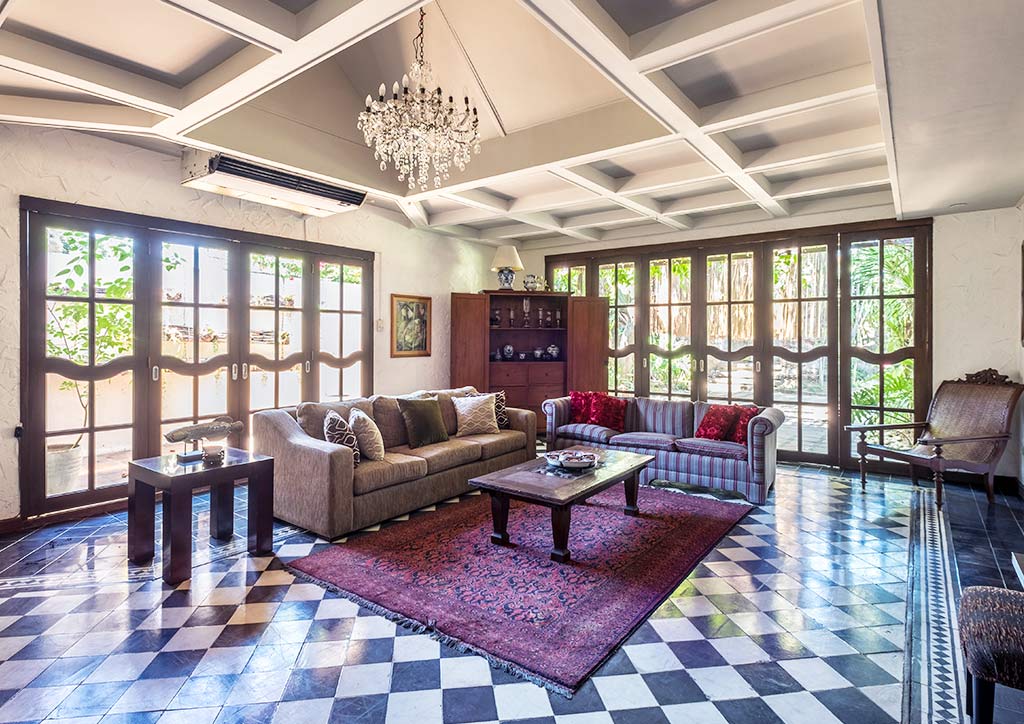
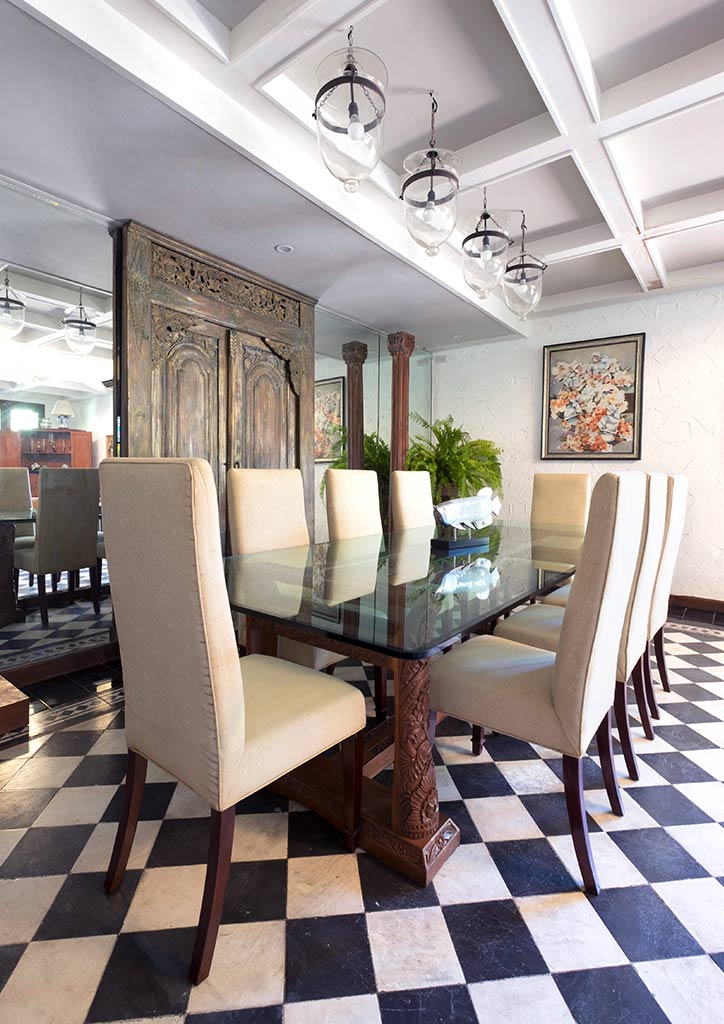
Just by the courtyard is the lanai, which also serves as a family and entertaining room for their pool parties. This is the area that Janet was firm about stripping away the paint on the ceiling of the wooden arches. “After we stripped the wood bare, it became really beautiful. The house by itself already looks classy and expensive, but that part kind of tarnished it because who hides hardwood with brown paint?” she says. This was one of the most tedious steps in the renovation, because they had to strip down the paint on the ceilings and the bar cabinet. “This is actually a work in progress, as there are some wooden elements still covered in brown paint,” says Janet. When matched with the white wicker chairs and reupholstered blue water-resistant fabric, the wooden arches come alive with the white walls, resulting in an old Filipino terrace made modern by the brave combination of colours and textures.
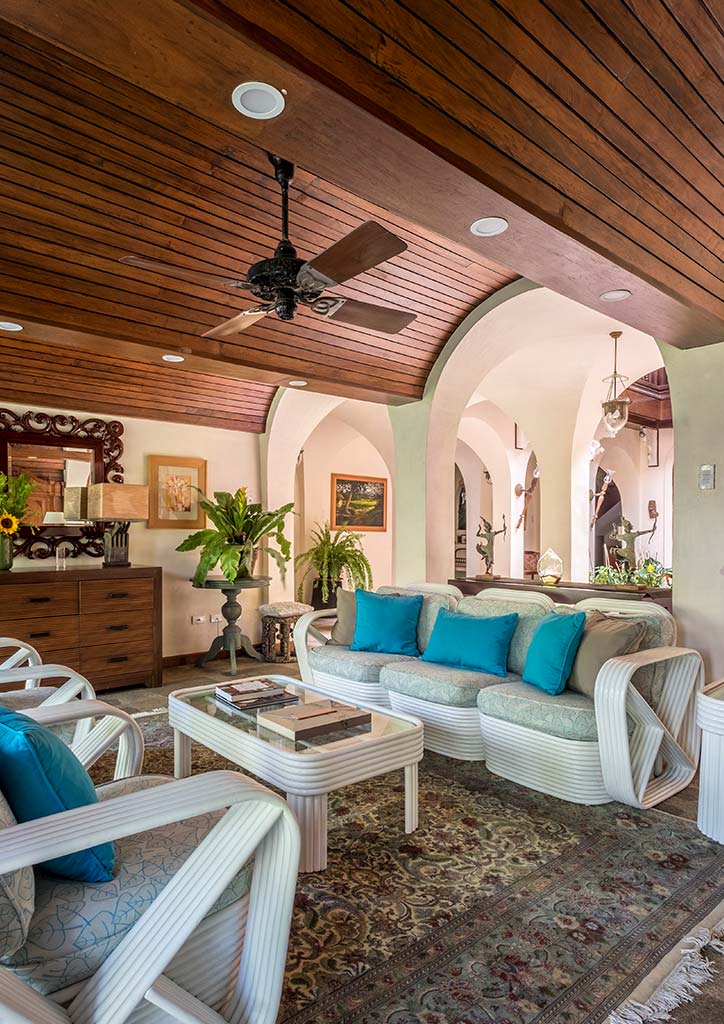
It is amazing to note how Tess was able to steer the home’s design to this direction, considering how she is a woman of minimalist tastes. However, whenever she sits on her favorite area of the house—the seat near the kabisera of the second dining set, with her back to the mirrored wall—she muses just how much the house has grown on her. “I used to see this as a haunted house, especially when we were just outside looking into the front gate,” she shares jokingly. “But now, I’m in love with it already,” she finishes.
