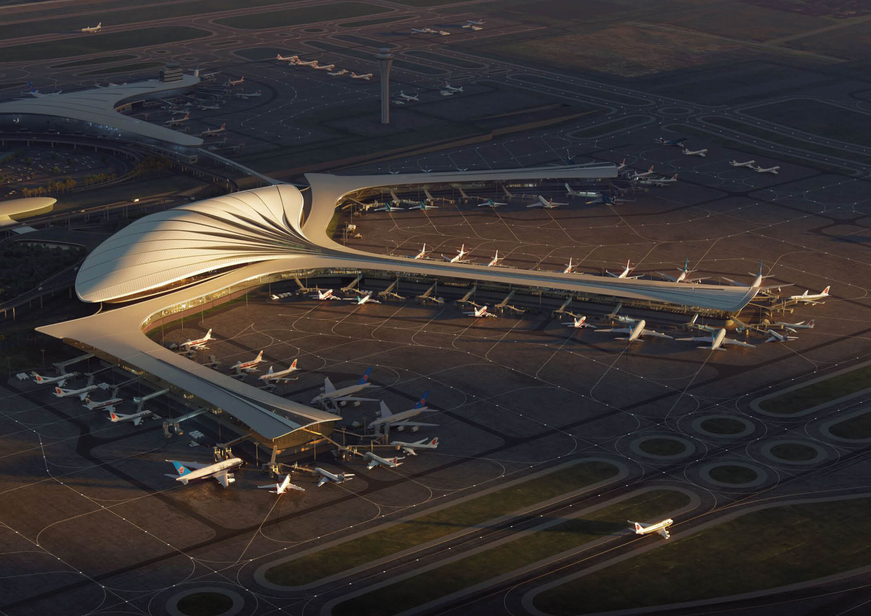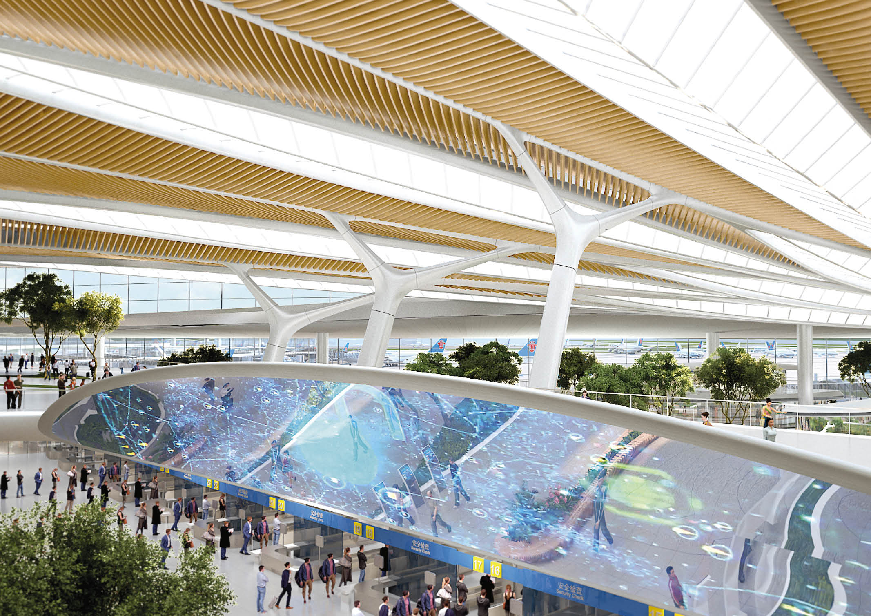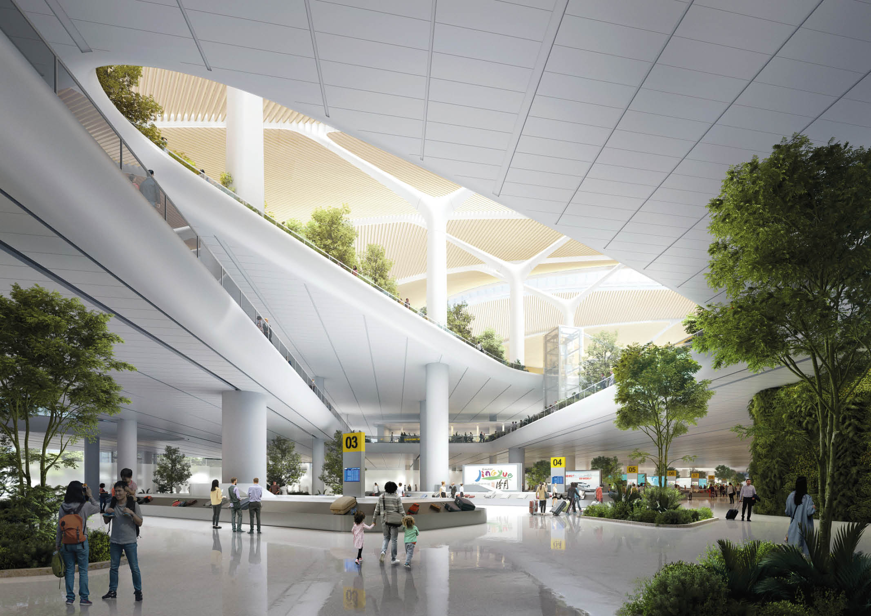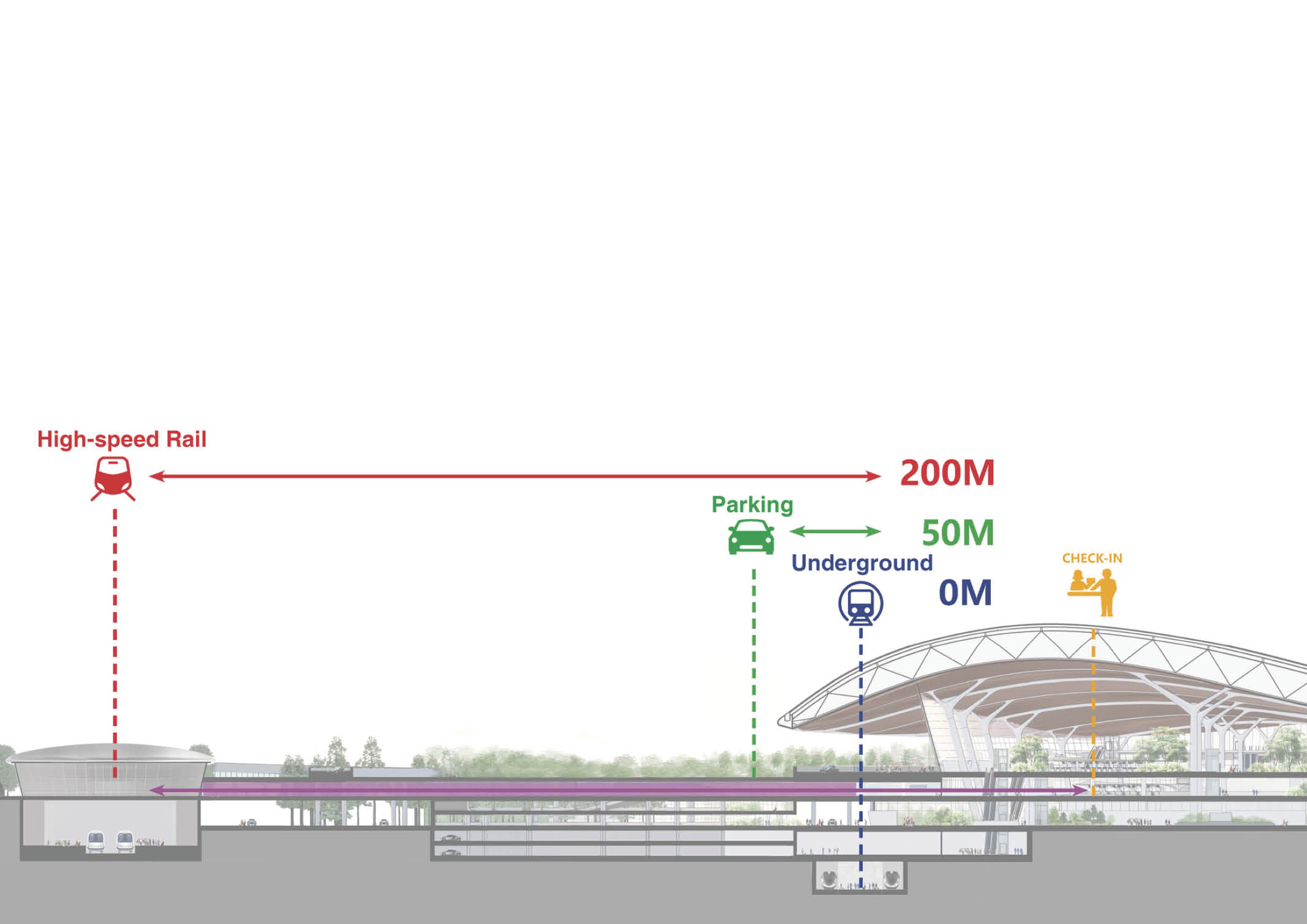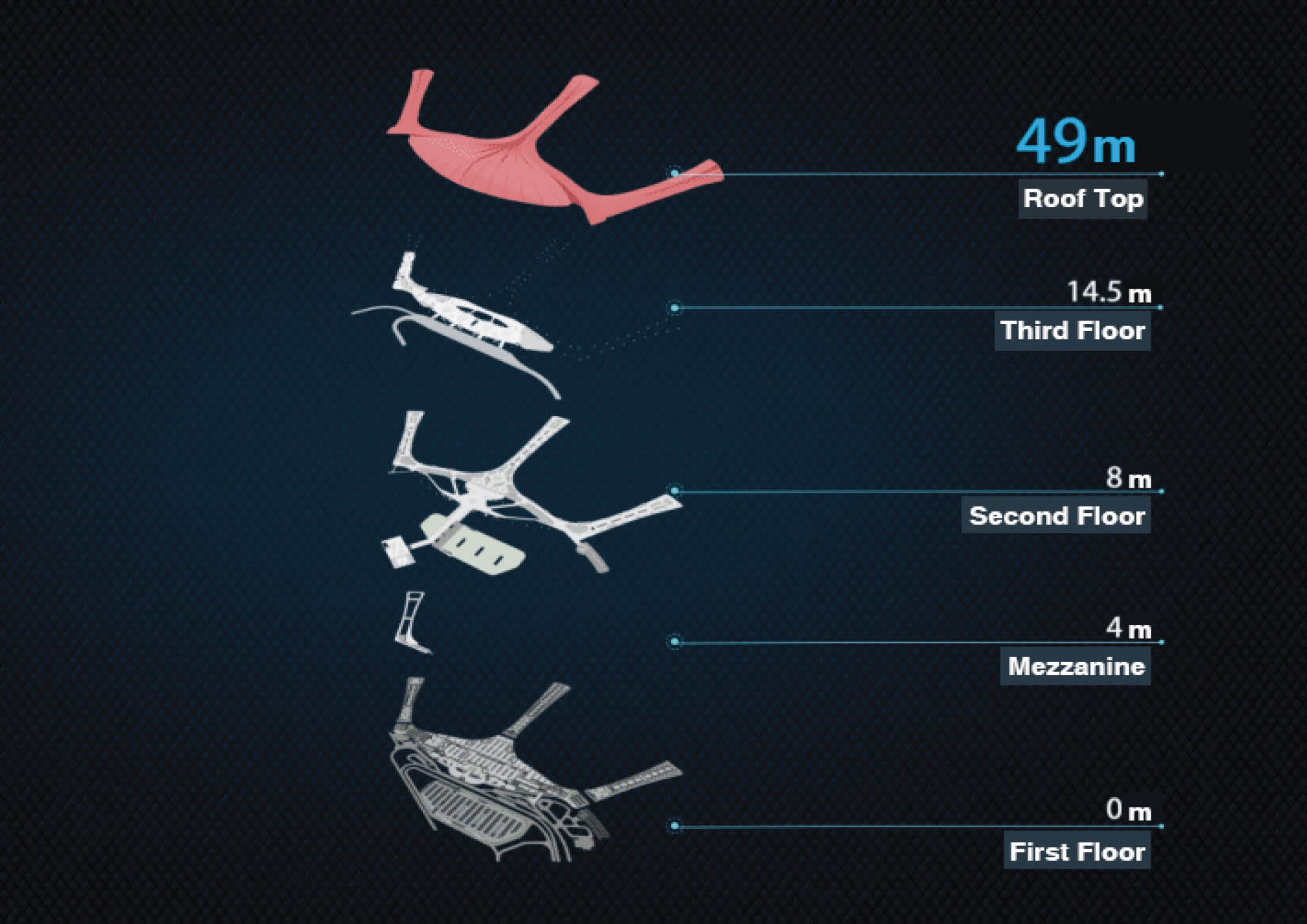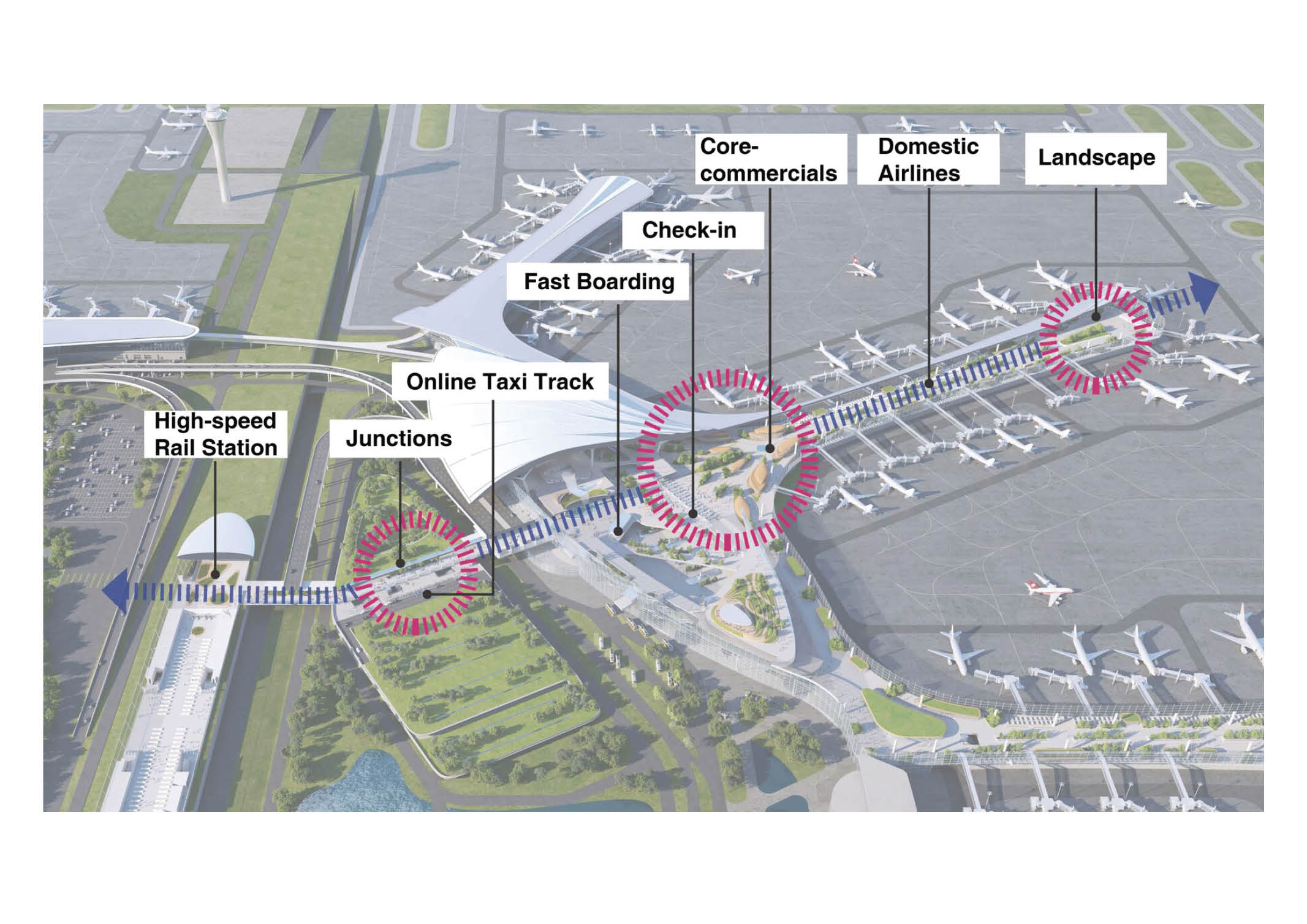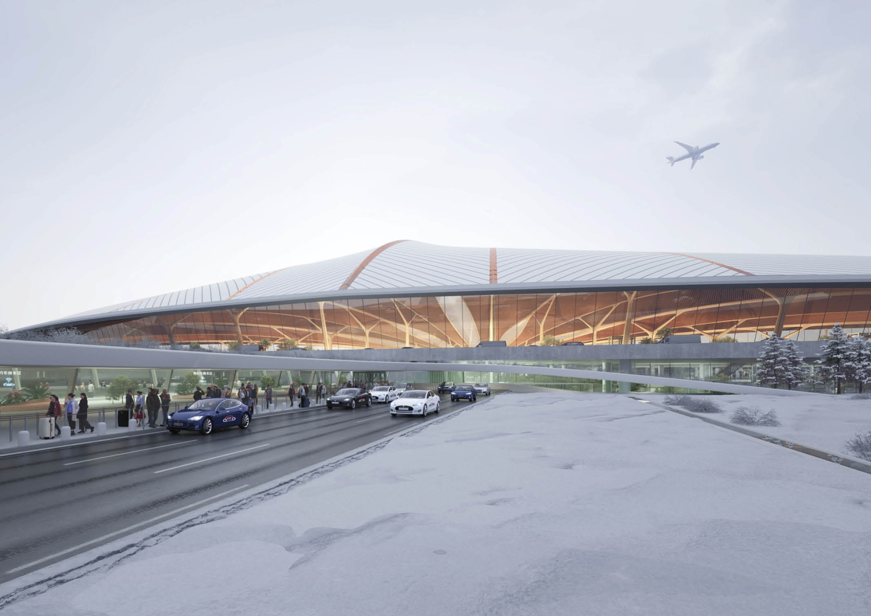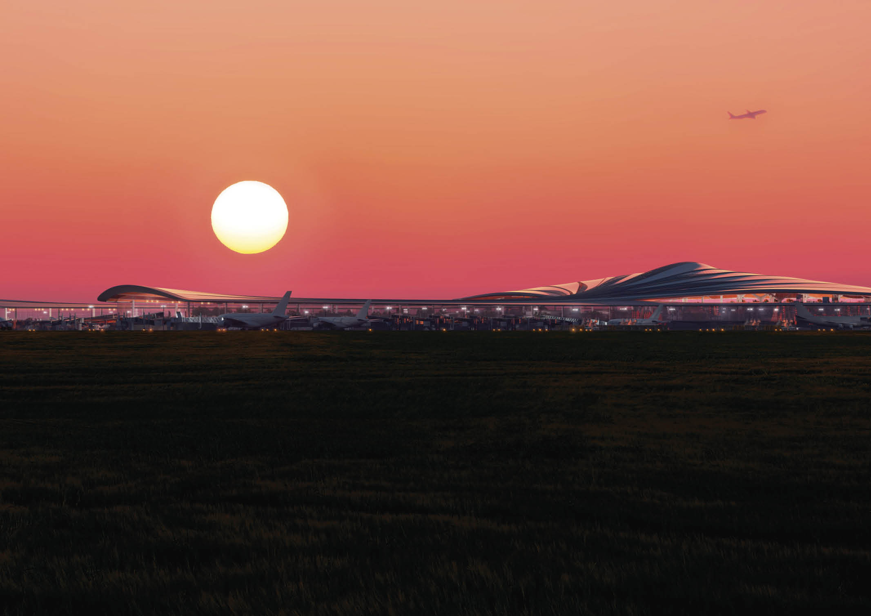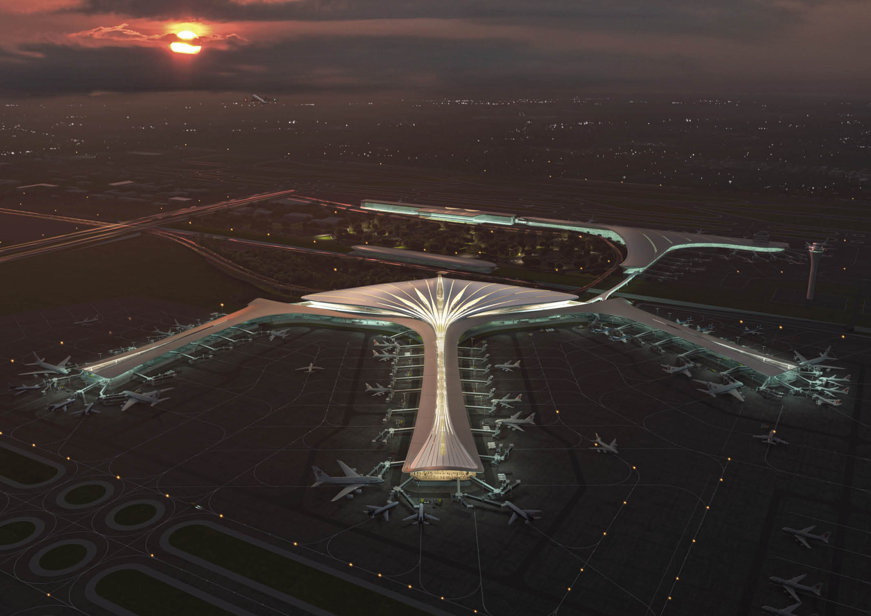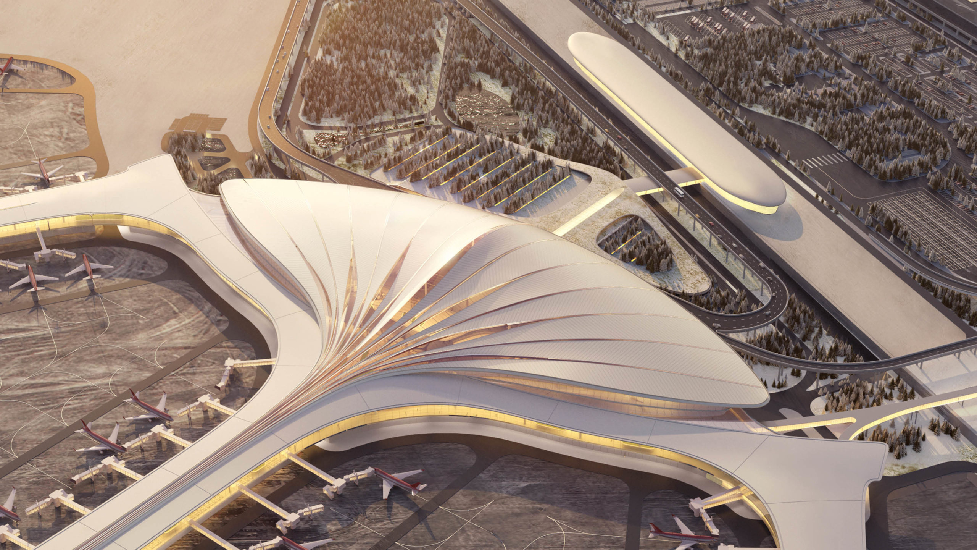
“A Floating Feather:” MAD Architects Reveals Changchun Airport’s Design
In collaboration with China Airport Planning and Design Institute and Beijing Institute of Architectural Design, MAD Architects has unveiled the design for the Changchun “Longjia” International Airport Terminal Three in China, following an international competition. The new 270,000 square meter-terminal building will be the airport’s first large-scale air transportation junction in Changchun city and Jilin Province. Upon completion, the building is expected to accommodate 22 million passengers per year.
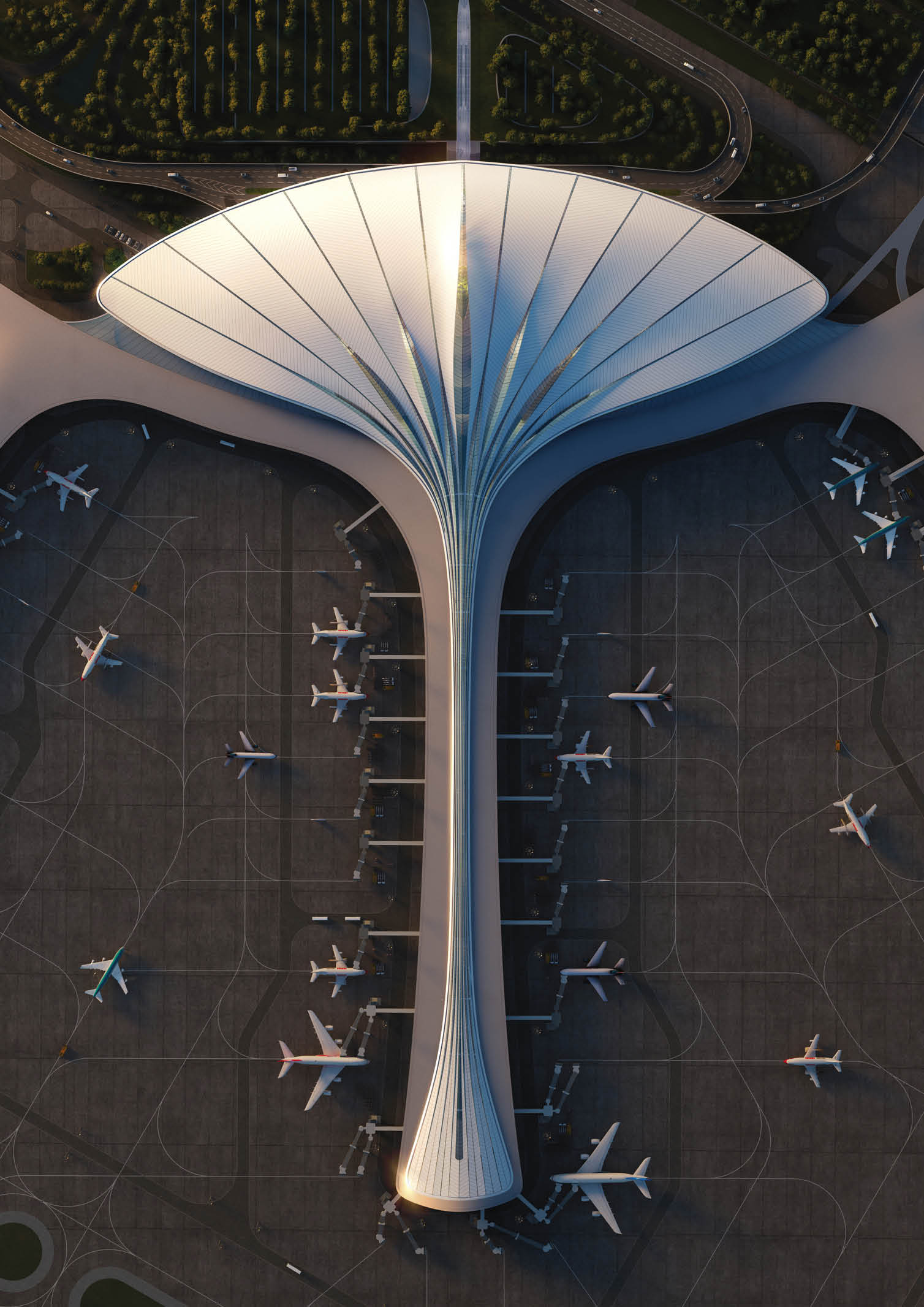
Based on the renders released by the architectural firm, the design of Changchun Airport resembles a “floating feather.” Its shape features a fluid skin that frames the airport’s internal logic and roof design in a clear arrangement.
MAD Architects has designed the terminal building as a human-scaled space which offers a calming presence to the airport, both from a distance and from within. “As visitors approach from the high-speed rail “Longjia” Station or the parking structure, they will be greeted by the terminal’s unique fan-shaped profile that resembles a floating feather — a nod to the airplanes that will be ascending and descending from its terminals throughout the day,” MAD explains.
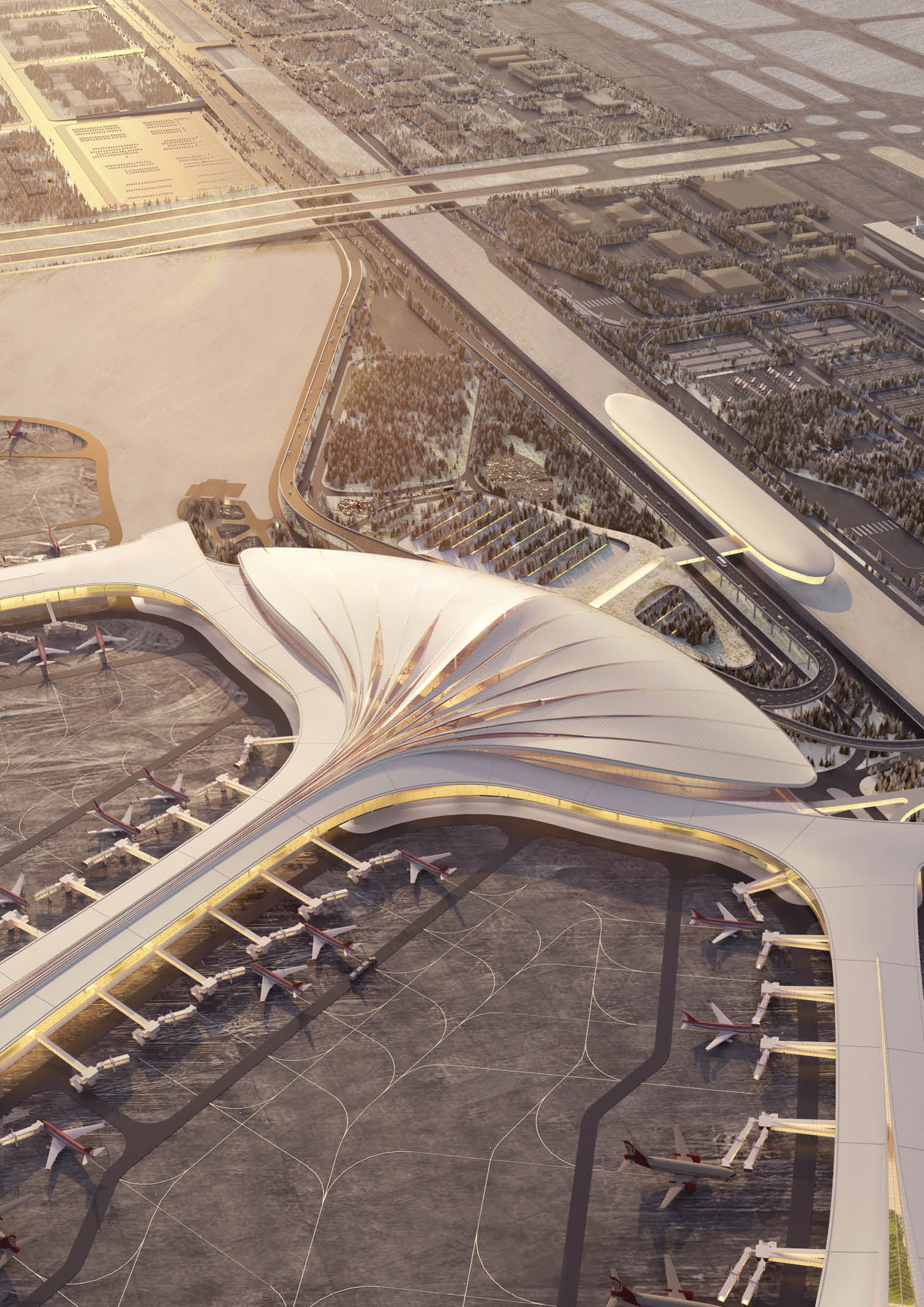
The new terminal building has a three-fingered corridor structure surrounded by arcs, leading passengers to 54 aircraft gates. Presenting connections to the T1 and T2 terminal areas through its overall harmonious layout, these terminal areas will also increase the number of passenger seats near the aircrafts.
Passengers will be welcomed at the entrance with a large, uninterrupted ground floor, providing direct access to the subway, automobile road, and other methods of transportation connecting the terminal to the larger site.
“Passengers arriving without checked baggage will benefit from smart airport facilities such as self-service check-in machines and smart security checks,” said MAD in its project description.
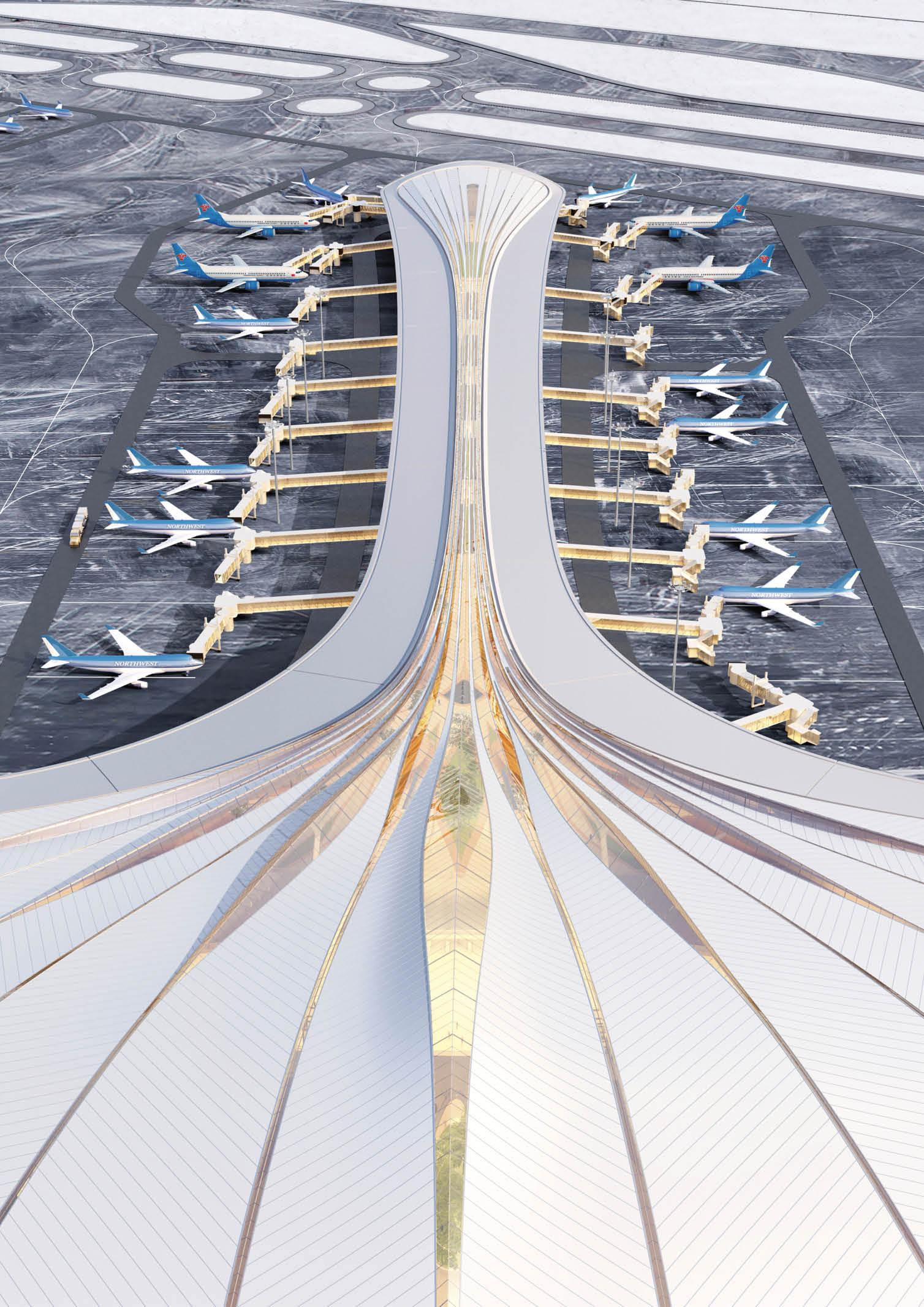
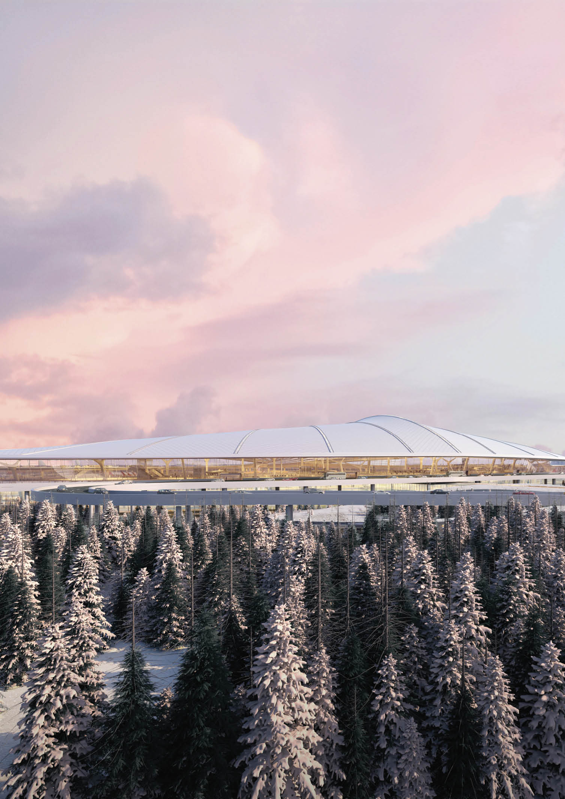
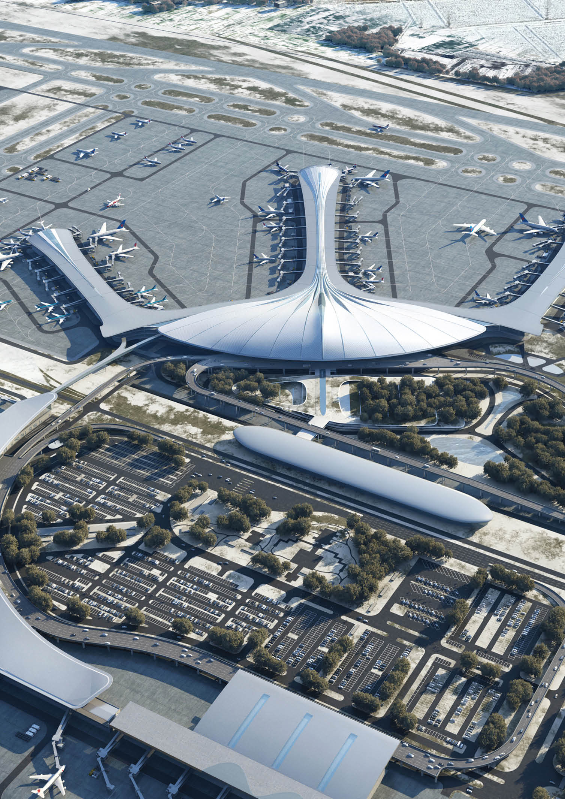
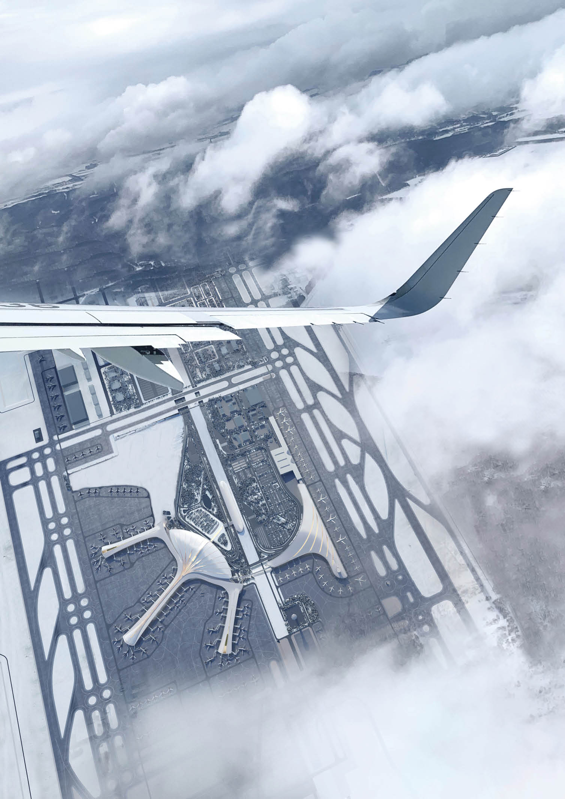
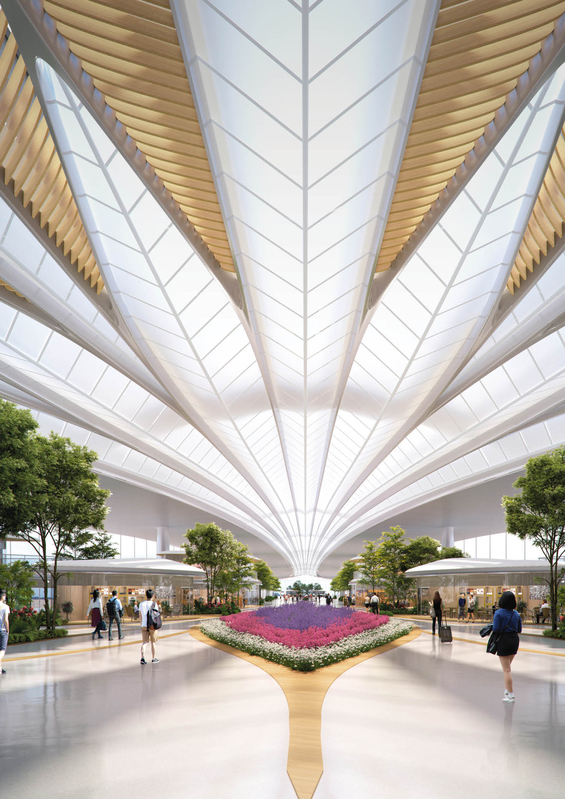
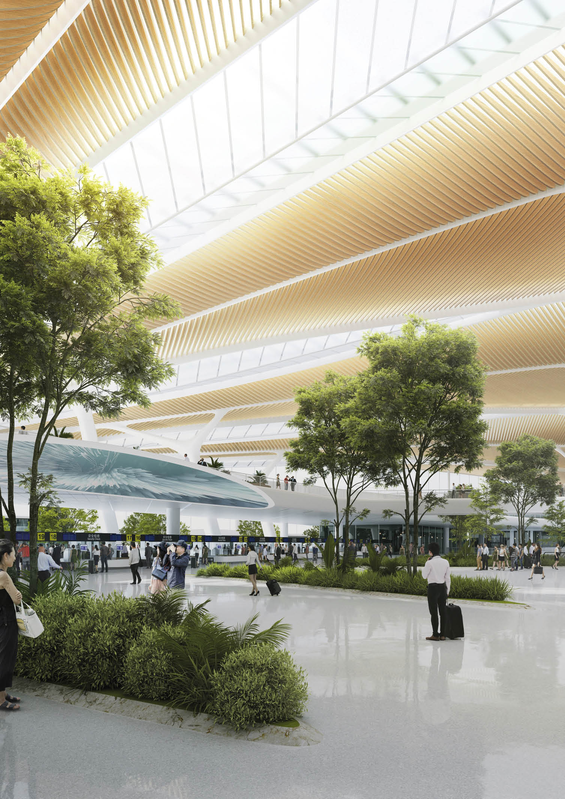
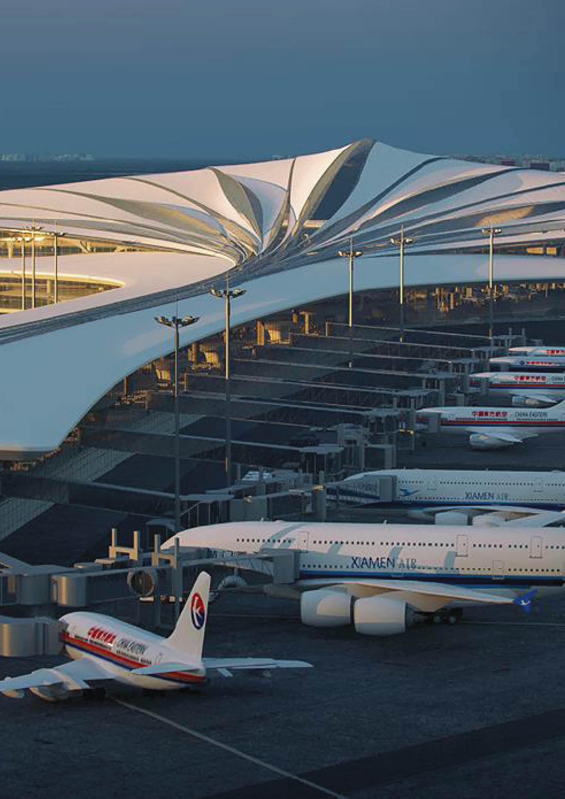
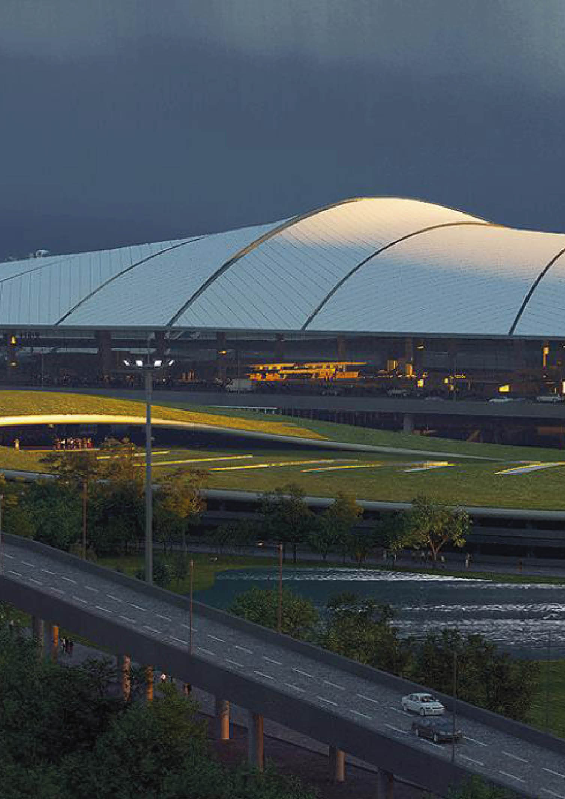
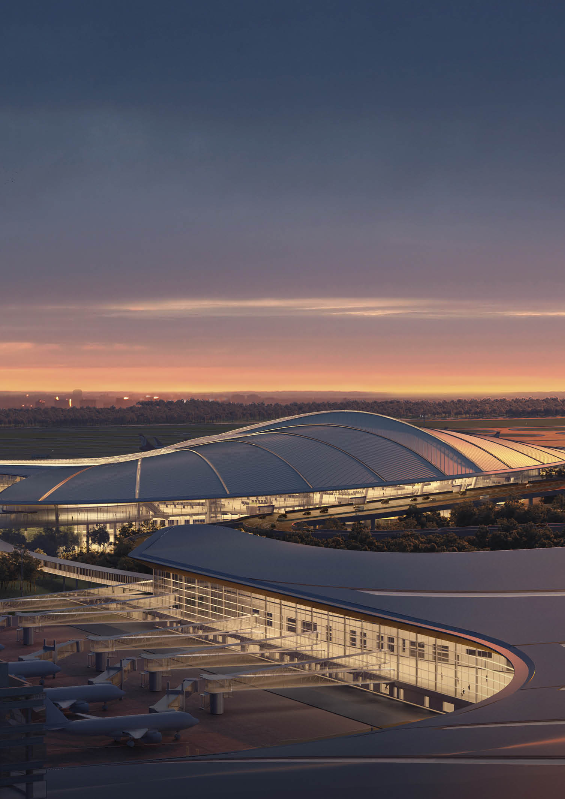
The subway station hall is seamlessly integrated into the central space of the terminal building to reduce the number of transfers between the subway and the airport. The architects reduced the distance between the terminal entrance and the east expansion station hall of “Longjia” Station to less than 200 meters.
Since nearly one-third of passengers have entered and exited the airport via high-speed rail since 2018, the intercity railway will become an increasingly important means of inbound and outbound transportation for Changchun Airport.
Moreover, MAD Architect is inspired by the charm of Changchun as a “Garden City” which encouraged the firm to create a “garden airport.”
While the exterior space area is characterized by forests, lakes, meadows, and undulating terrain, the indoor garden system features trees, ground covers, and water features to create a “cold zone garden” that reflects the local climate.
The feather-shaped roof allows natural light to come into the departure hall to create a bright and warm interior space that provides much-needed sunlight to the garden spaces within.
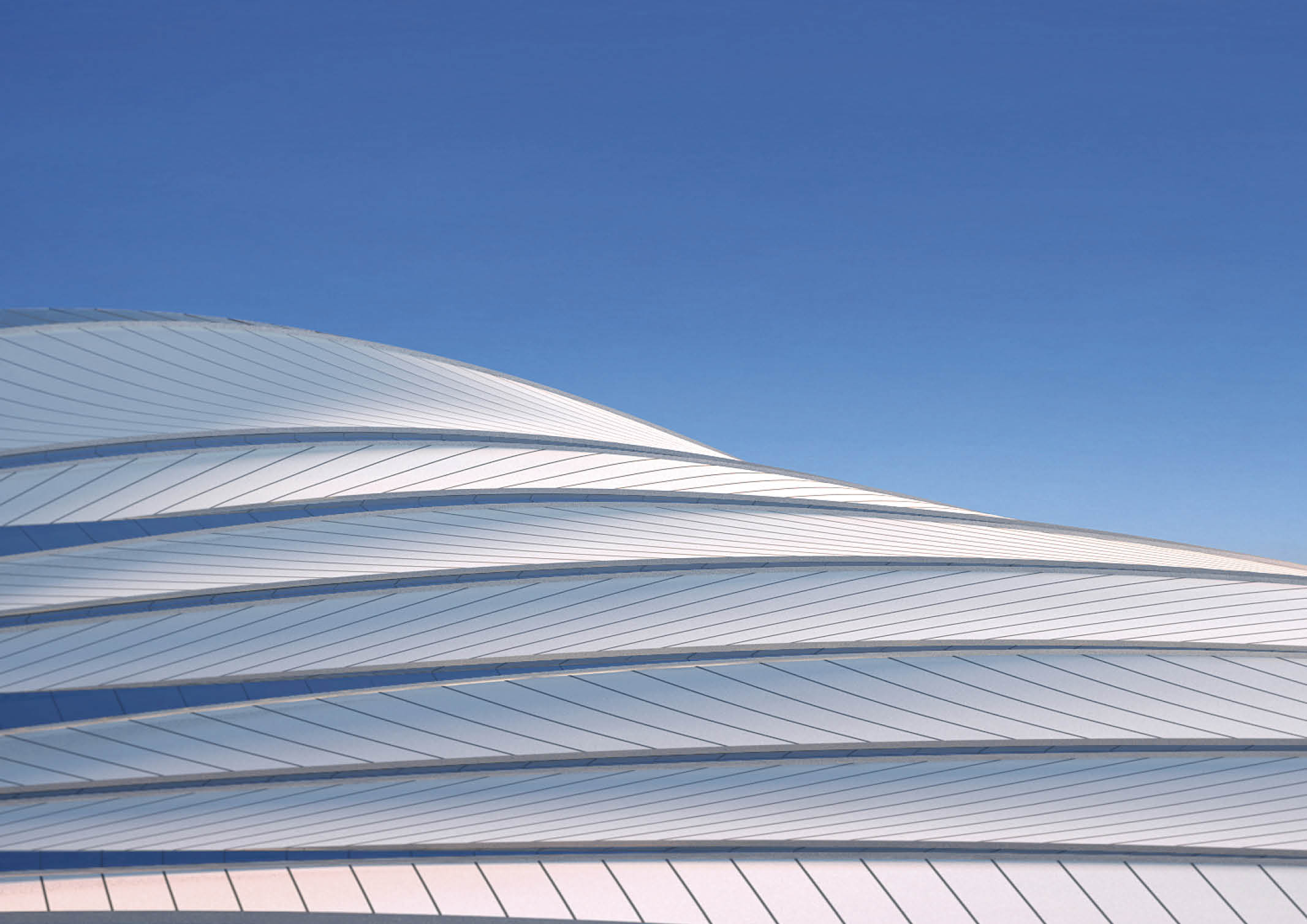
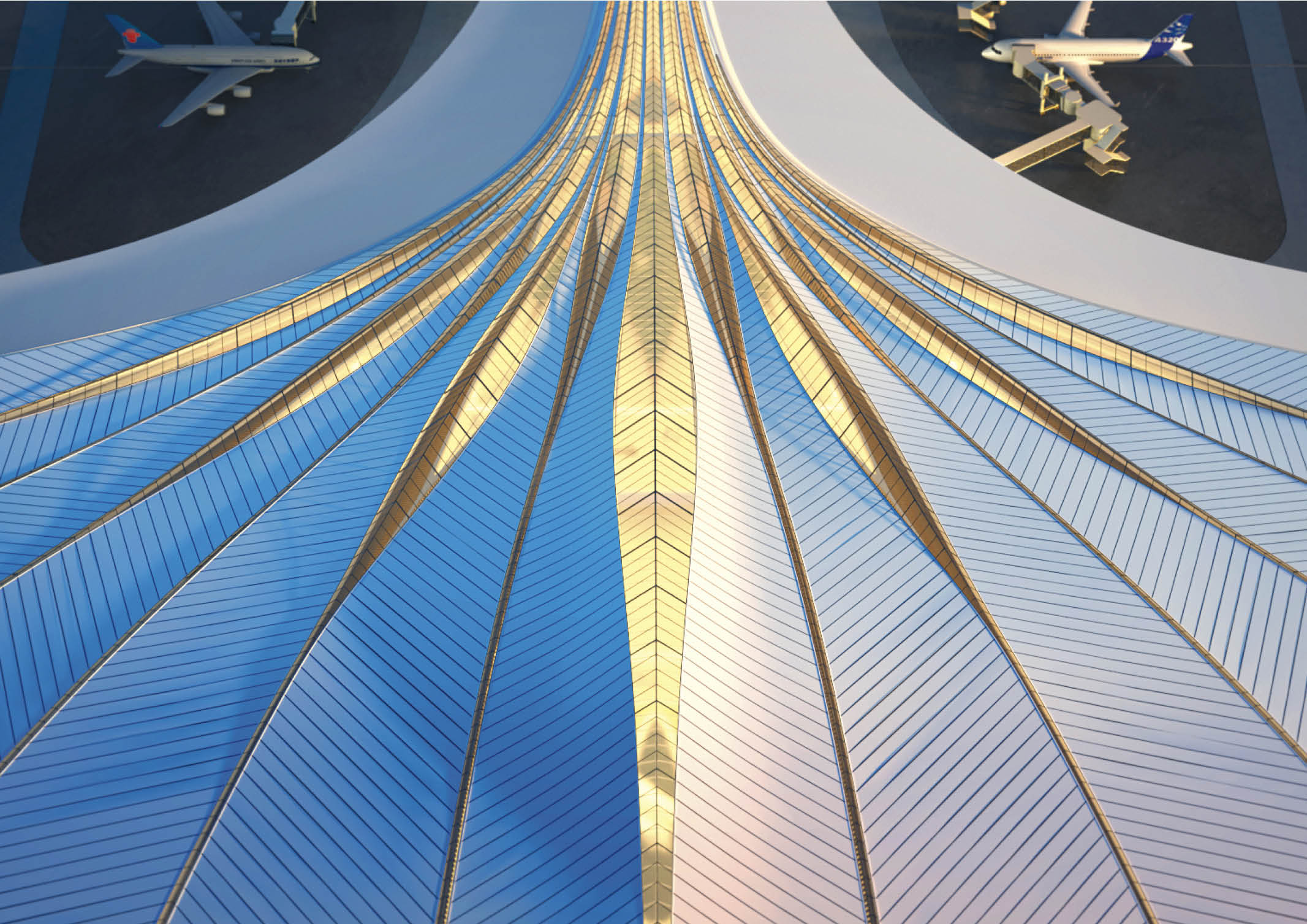
The structural system is reflected on the rhythm of the building’s skin to express the logic of force transmission, which converges toward the center together with the skylight, guiding the direction of passengers naturally.
The roof, meanwhile, has a unique wooden ceiling, which also combines with the structure, skylight and ceiling to create a dynamic interior space.
The terminal’s approach to green design at an intimate scale is a response to the timeless human need for connection to human and plant-life alike; all within a shape as light and airy as a feather floating in the breeze.
Currently, MAD Architects is working on the Harbin Taiping International Airport Terminal 3 building in Harbin, China.
Photos Courtesy by MAD Architects
