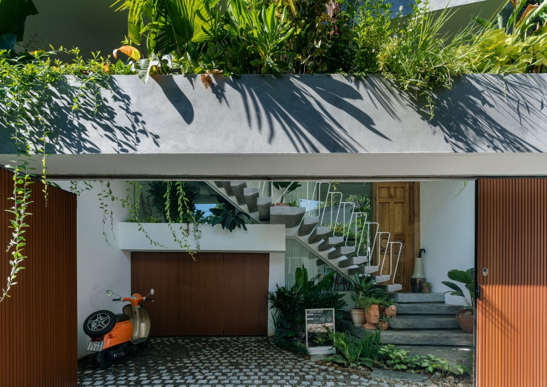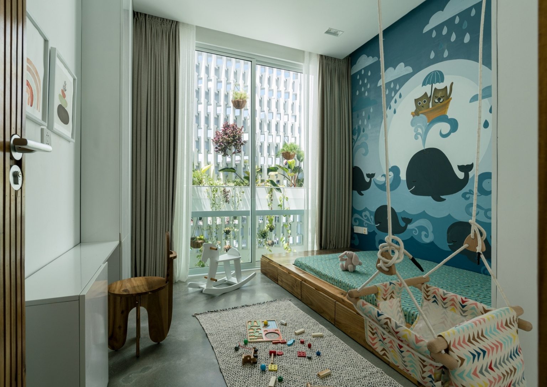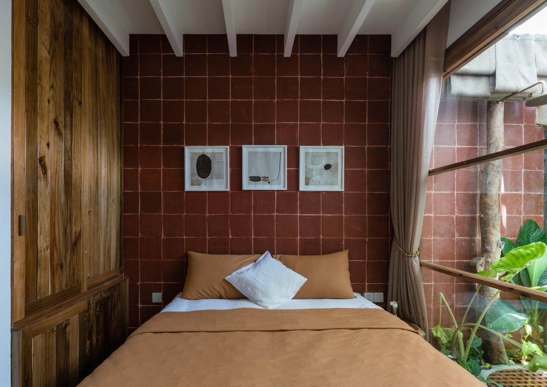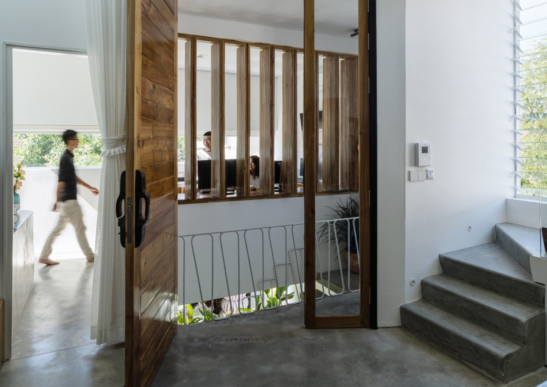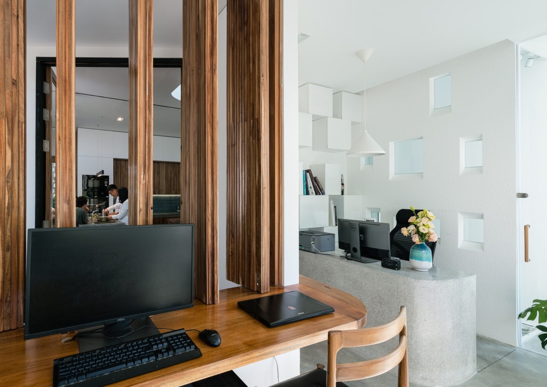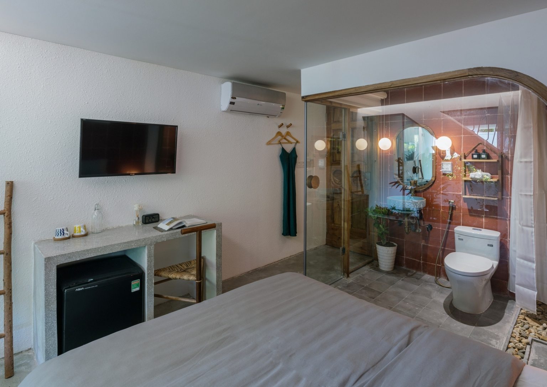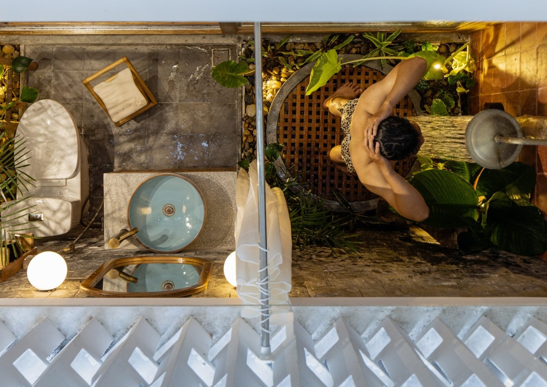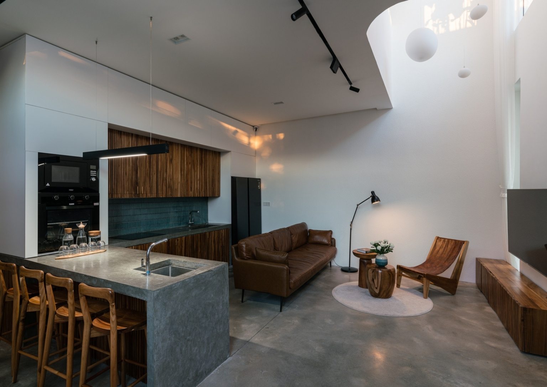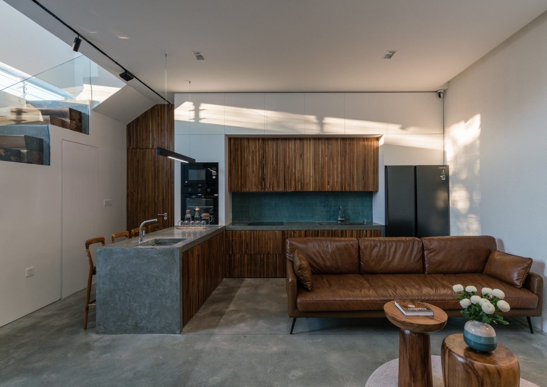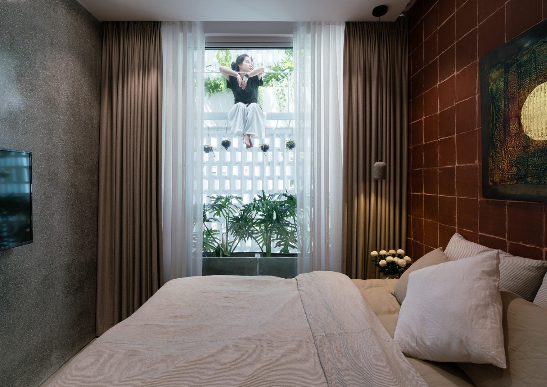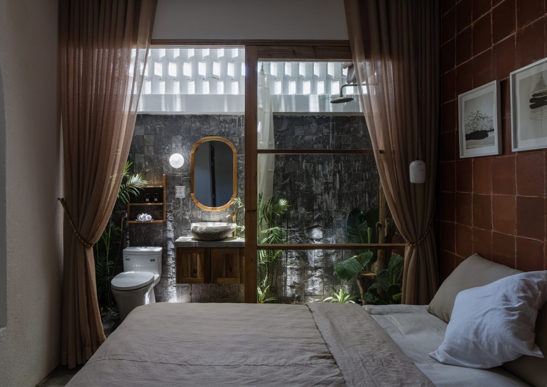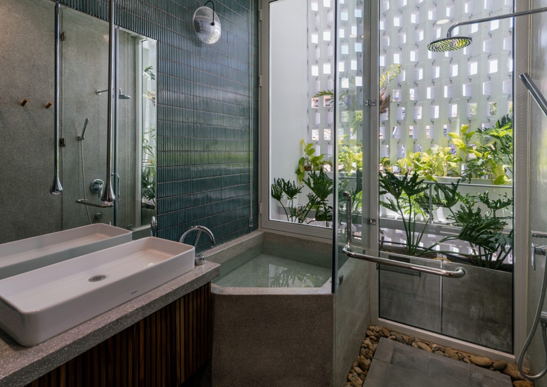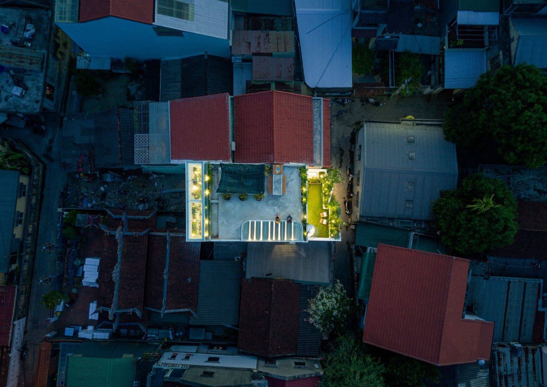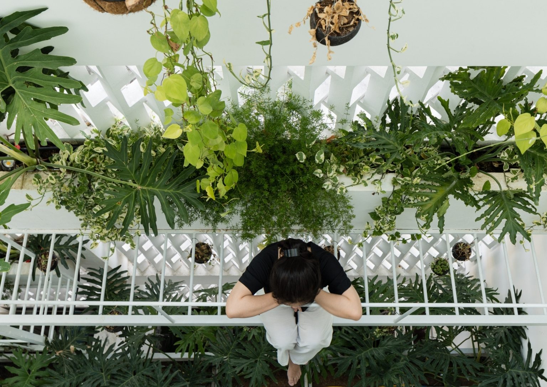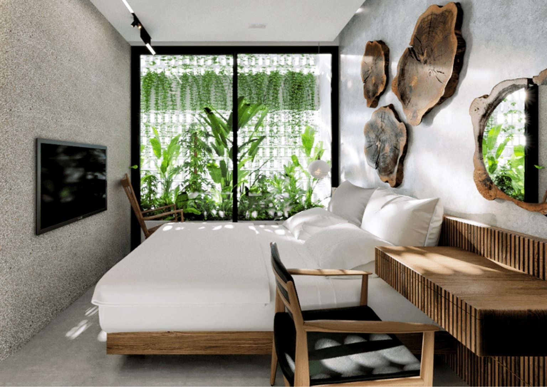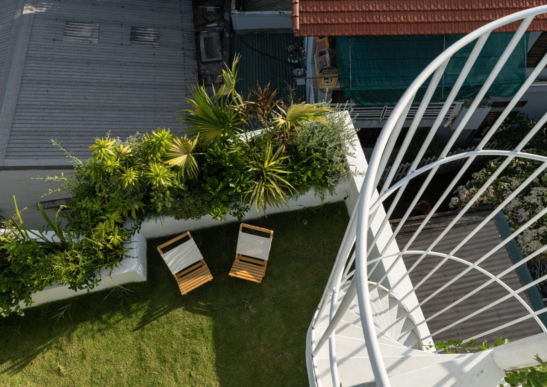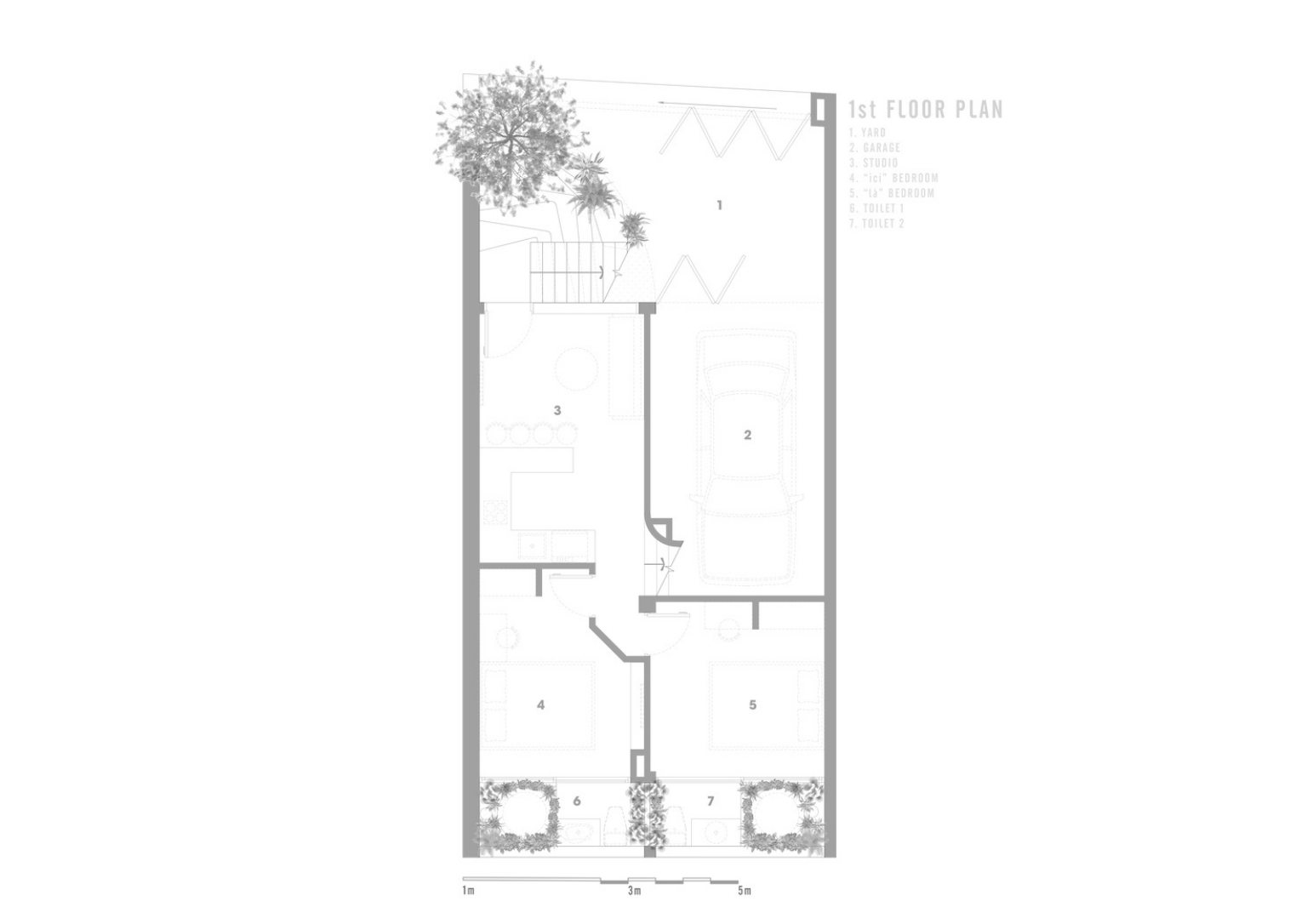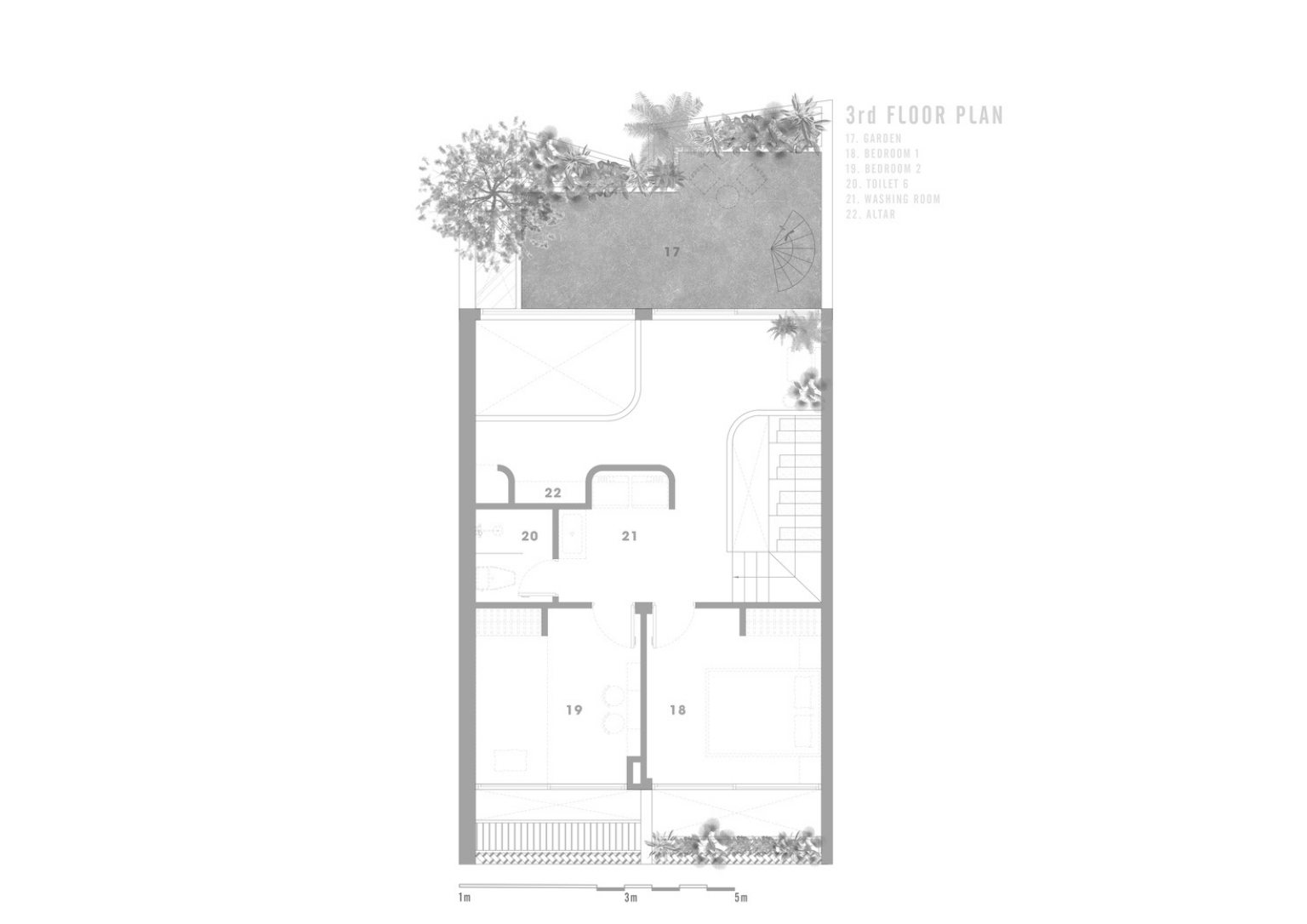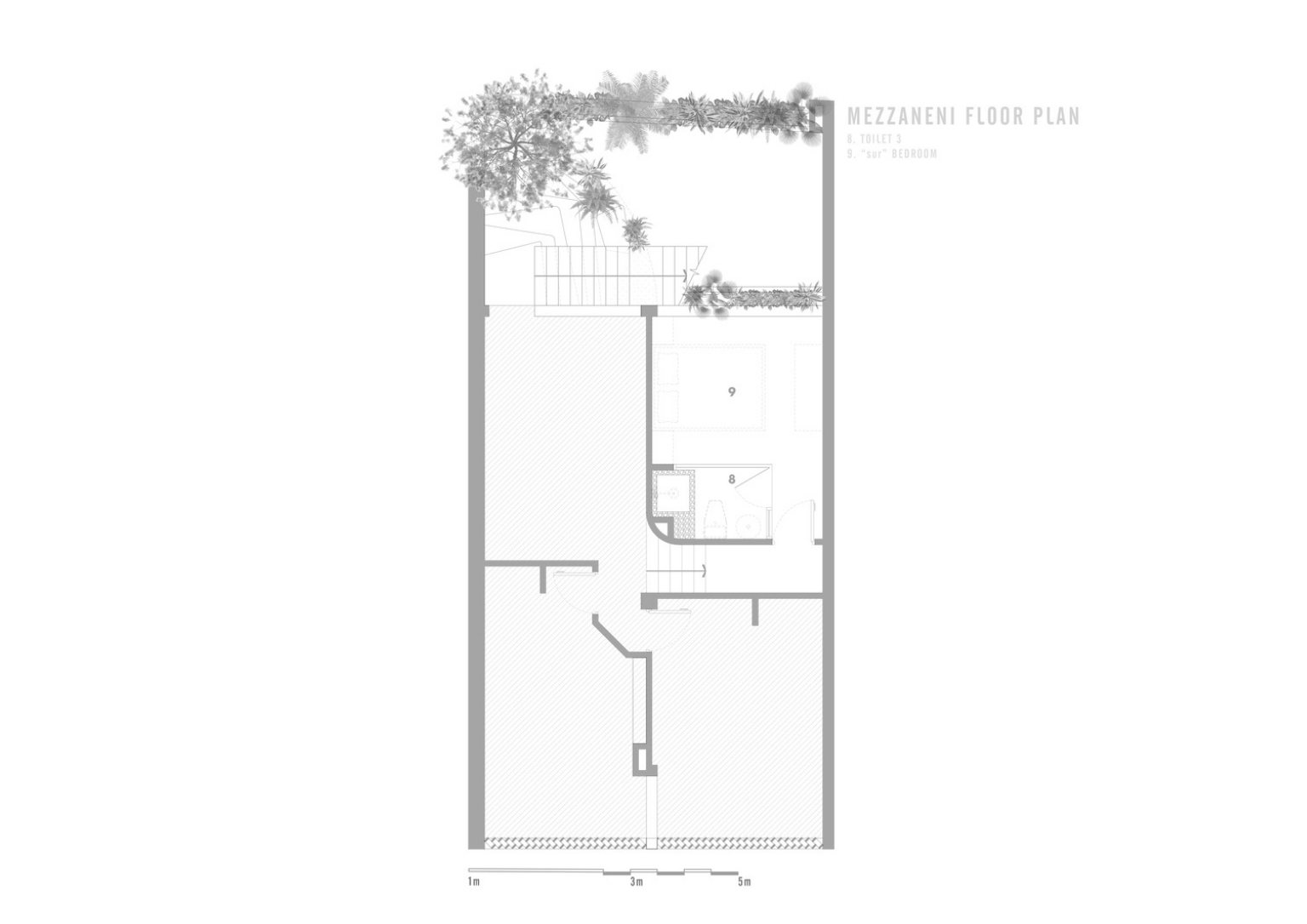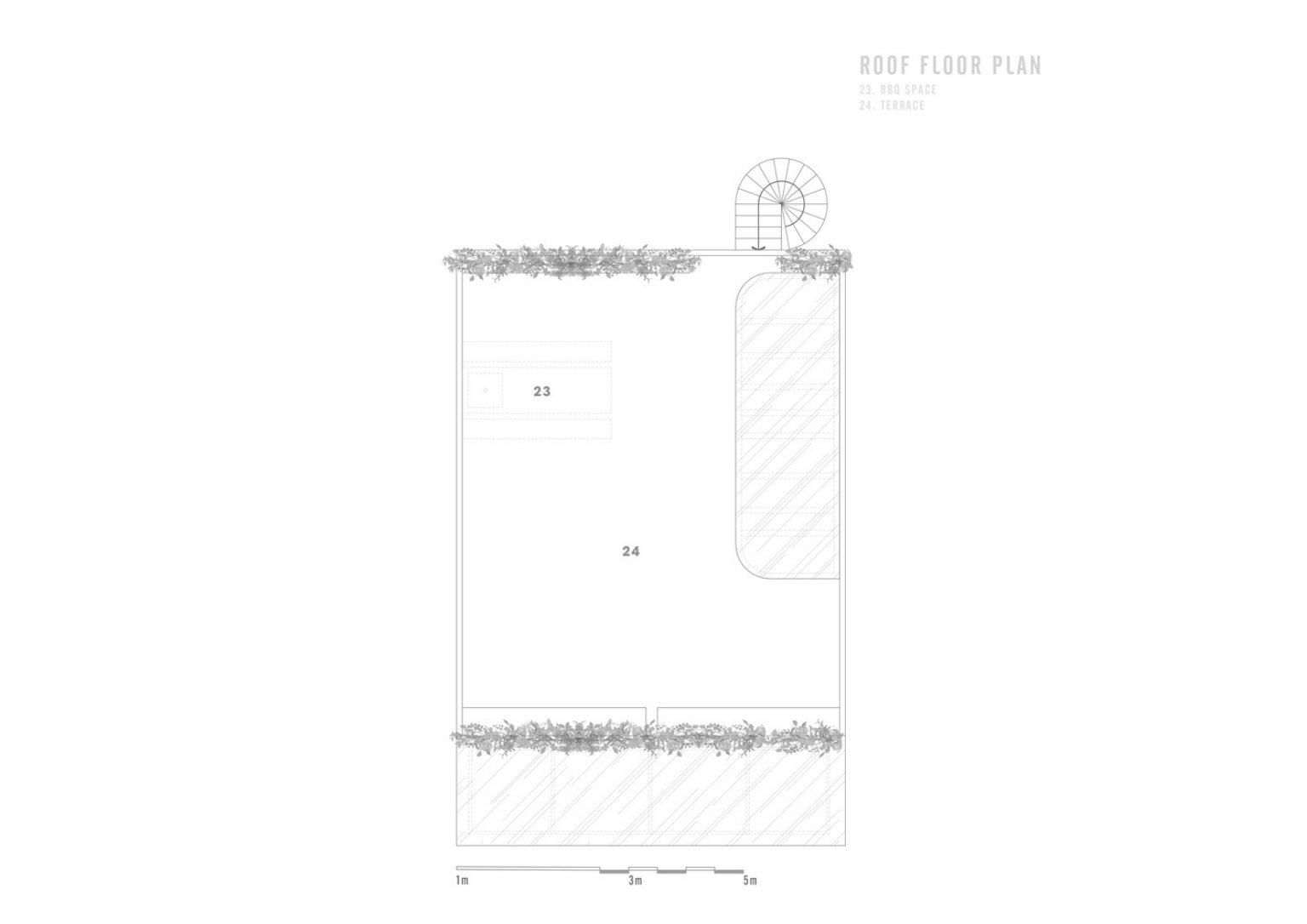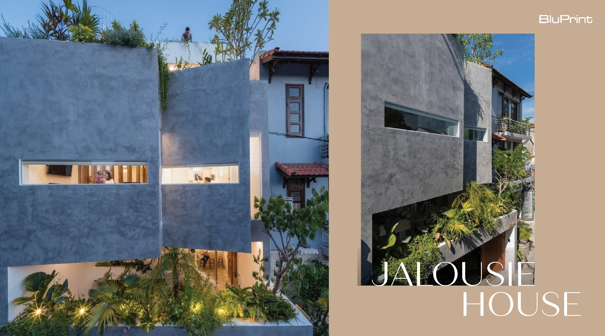
A House Designed To Breathe Takes Inspiration From The Jalousie System
A group of young architects and designers in Vietnam collectively called Limdim House Studio transforms a 7×14-meter house plot into a Jalousie House. The design responds to Hue, Vietnam’s urban setting where narrow houses stand side by side. The varying facades of the residence consist of a folded wall that takes the shape of a vertical jalousie window on one side and a breeze block ventilation system on the other. This method ensures that the house interior absorbs natural light and ample ventilation to regulate the tight space.
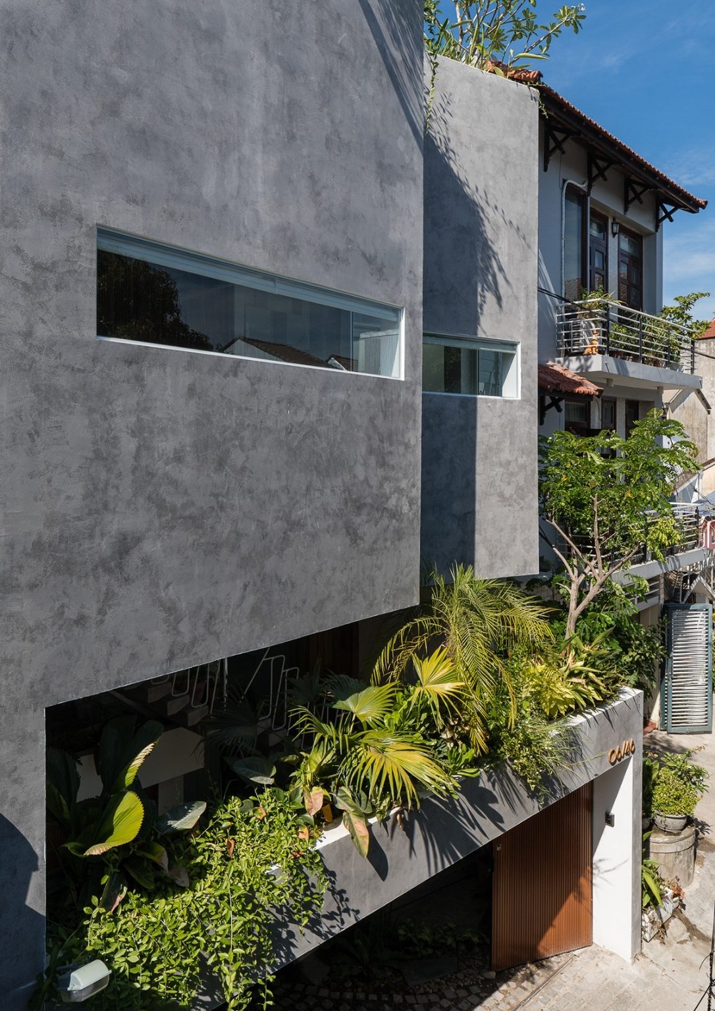
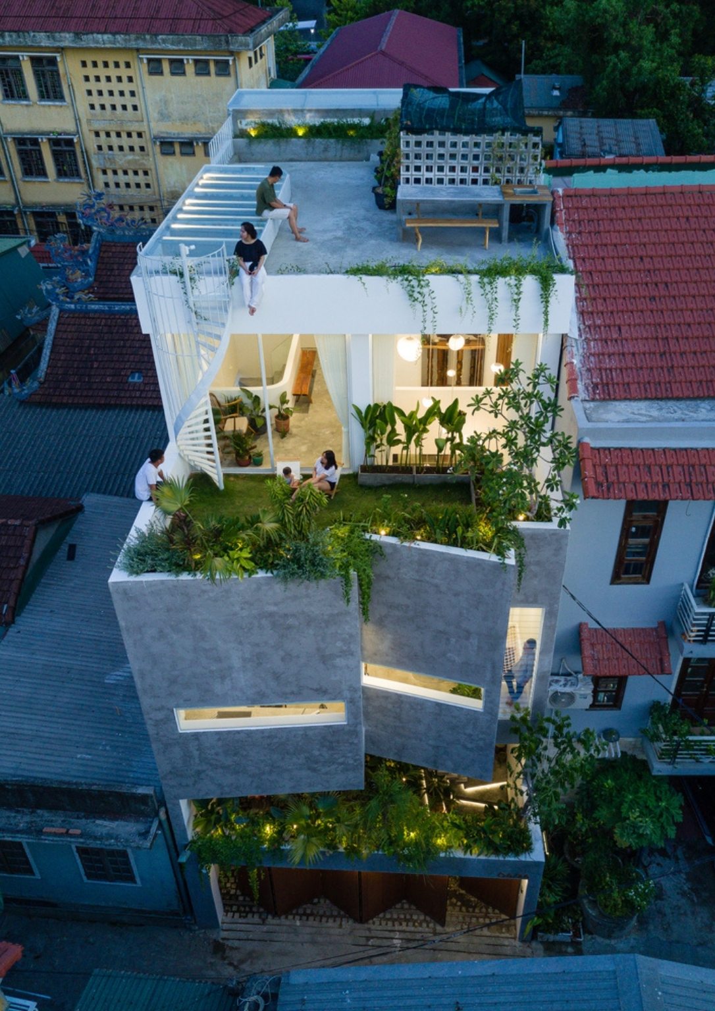
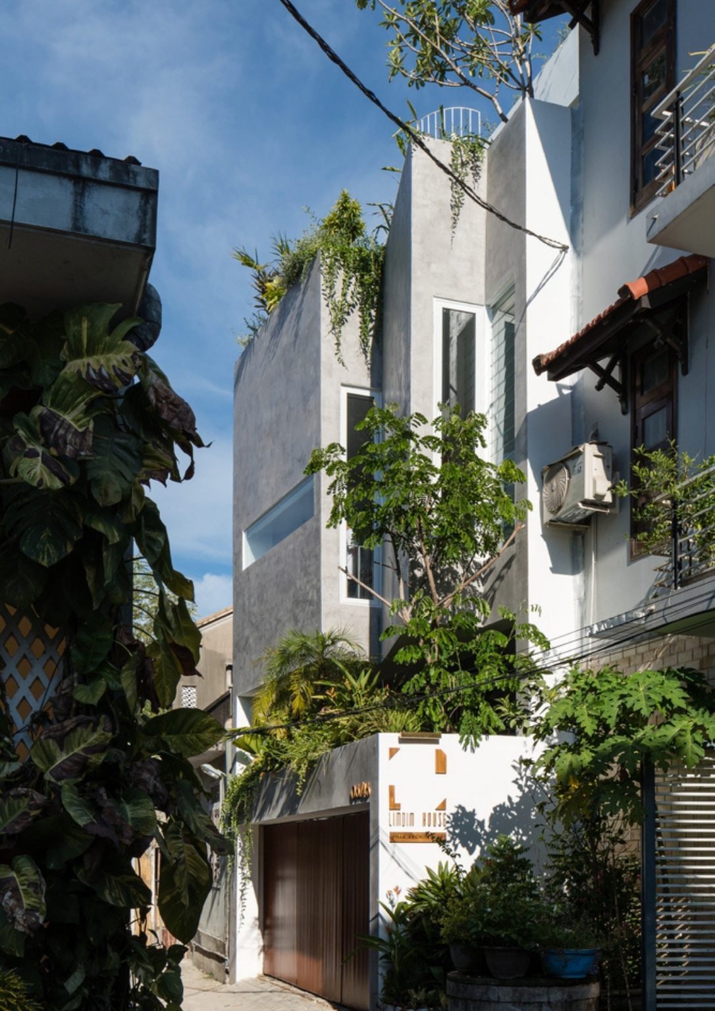
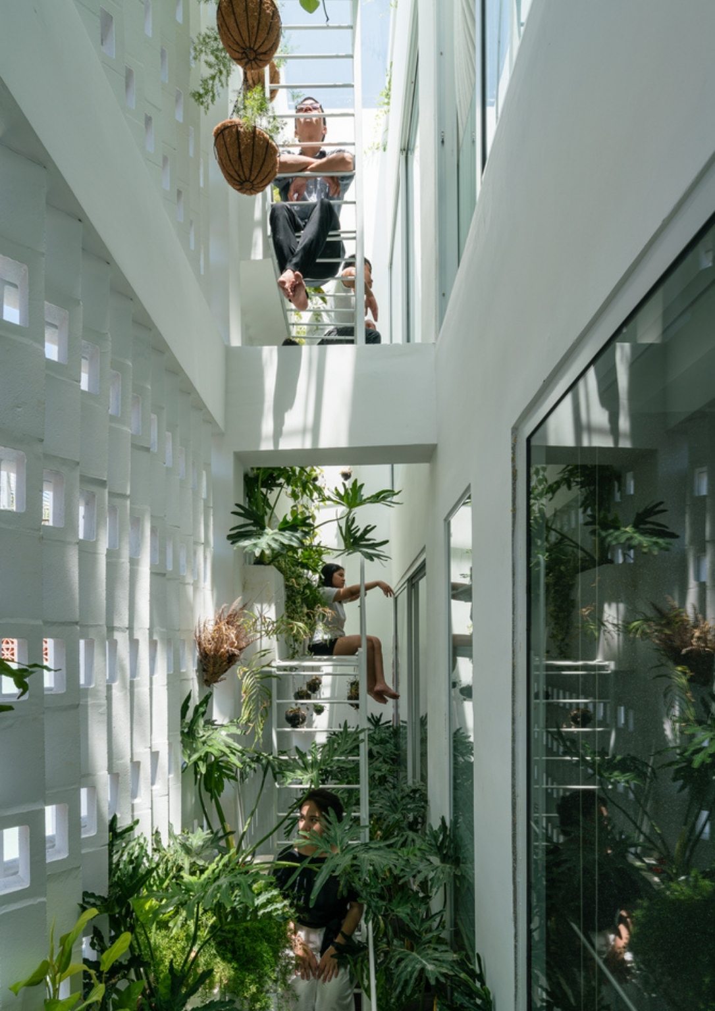
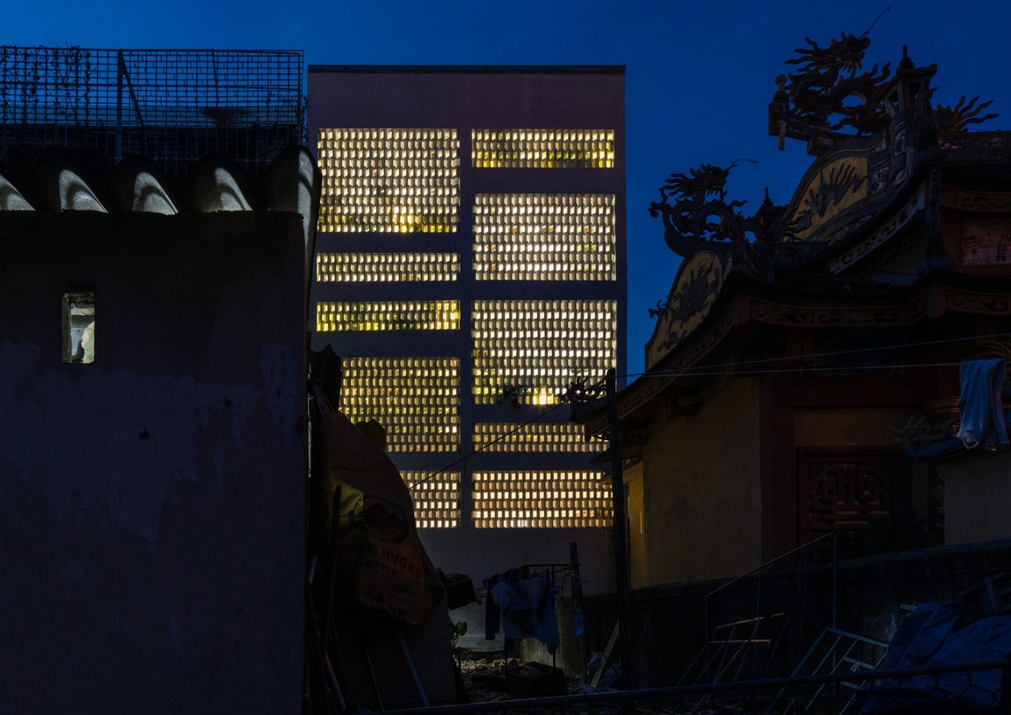
The folding pattern wall on the front facade creates a modern statement for the house with its concrete finish. Moreover, the tactical design blocks the sunlight and helps the building survive during heavy rain. The air can flow freely in and out of the house through the folds.
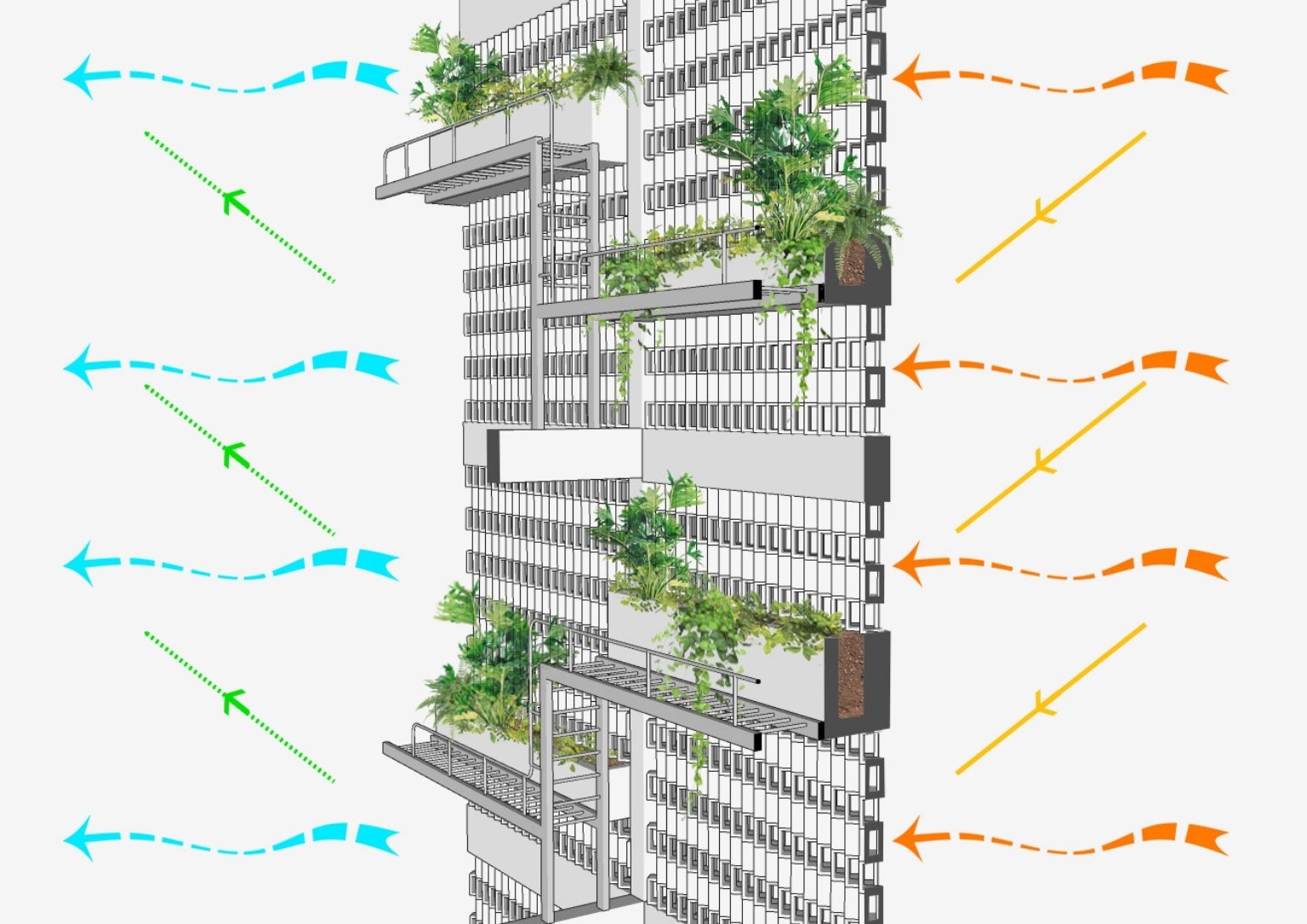
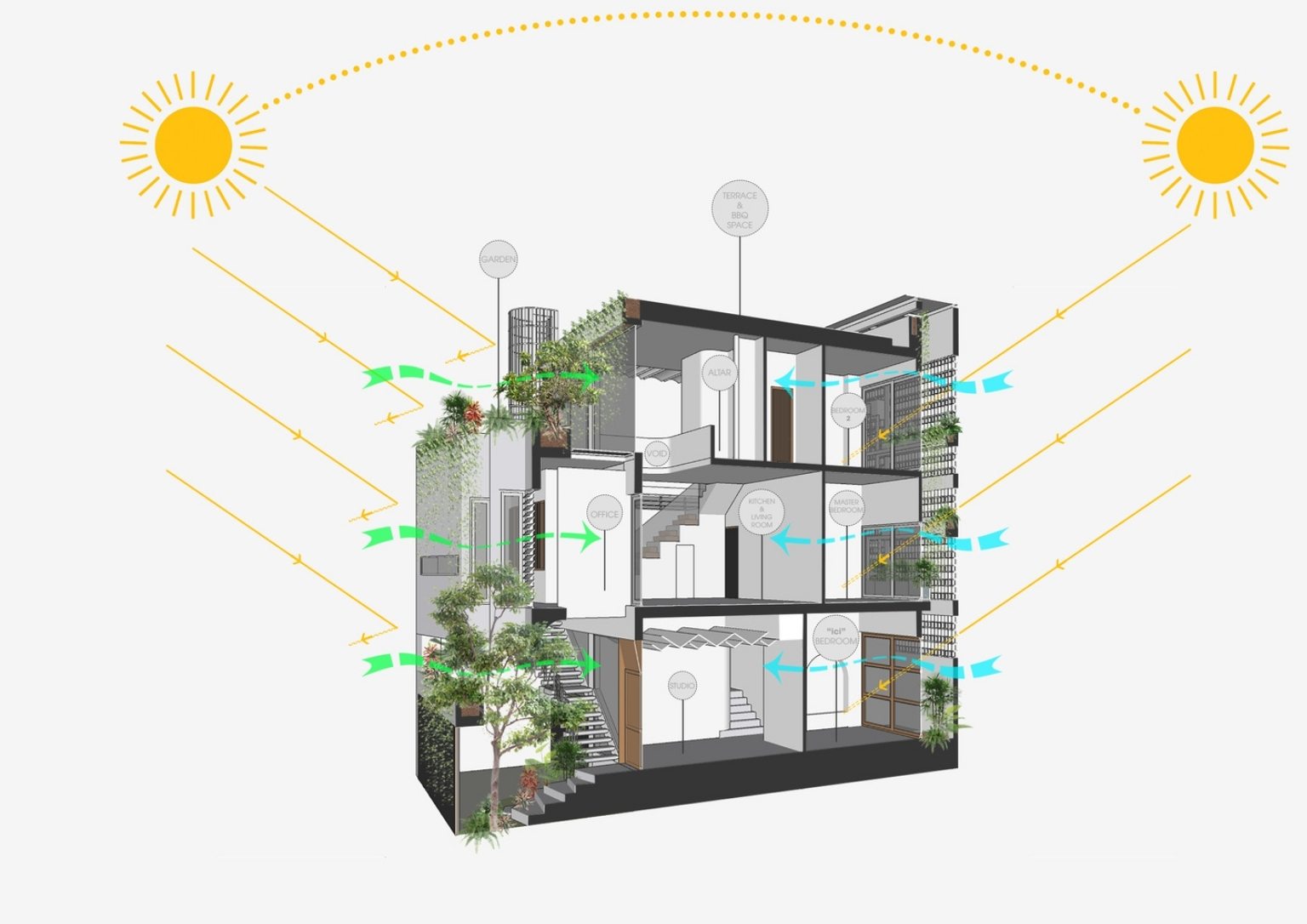
The breeze blocks at the back also function as a light and ventilation conveyor. In addition, the skylight and glass openings in the interior facade increase the light during the daytime. This systematic blend makes the in-house garden after the breeze blocks an effective green layer for the home. The garden filters the air before it enters the house and cools the air naturally. Aesthetically, it provides natural views from the bedroom and bathrooms. It amplifies the relaxing ambiance when the sunlight hits the interior space.
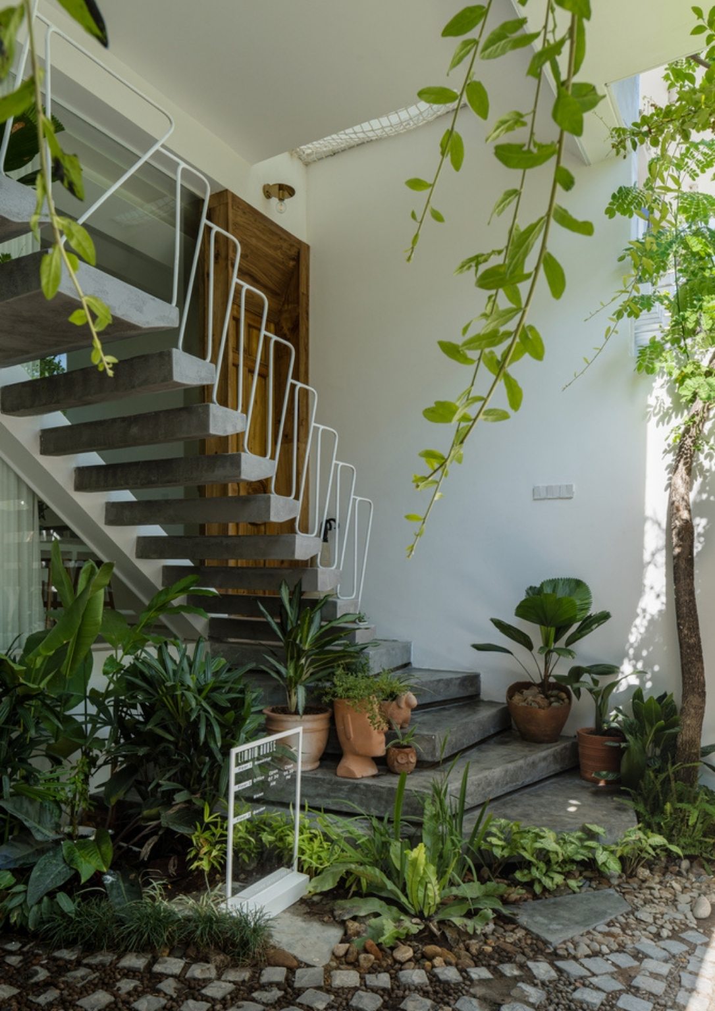
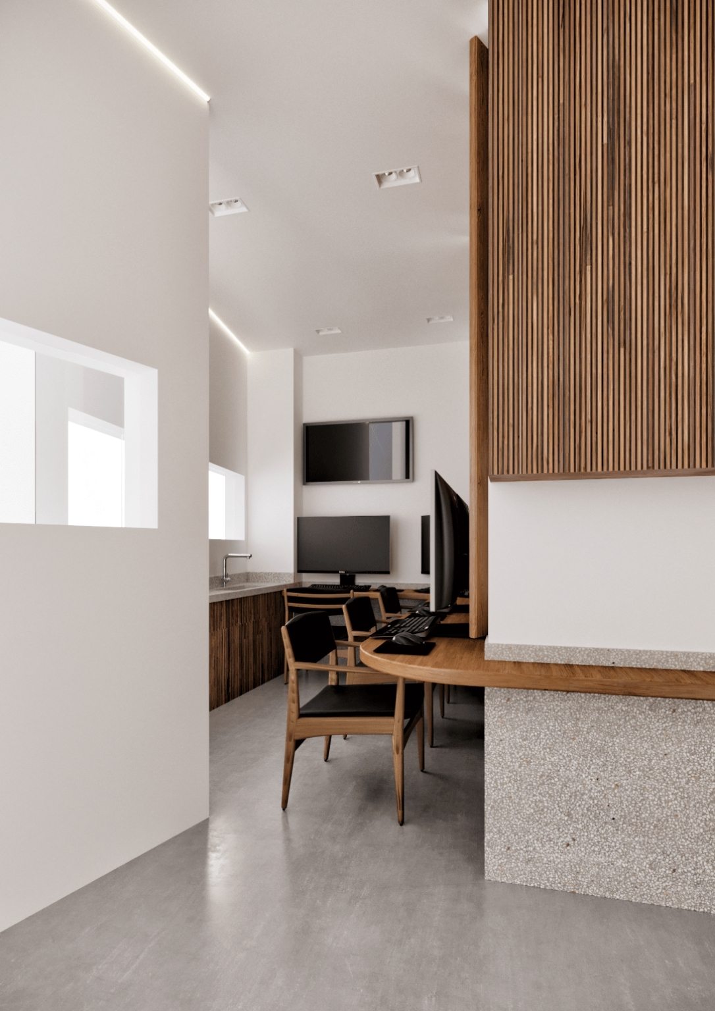
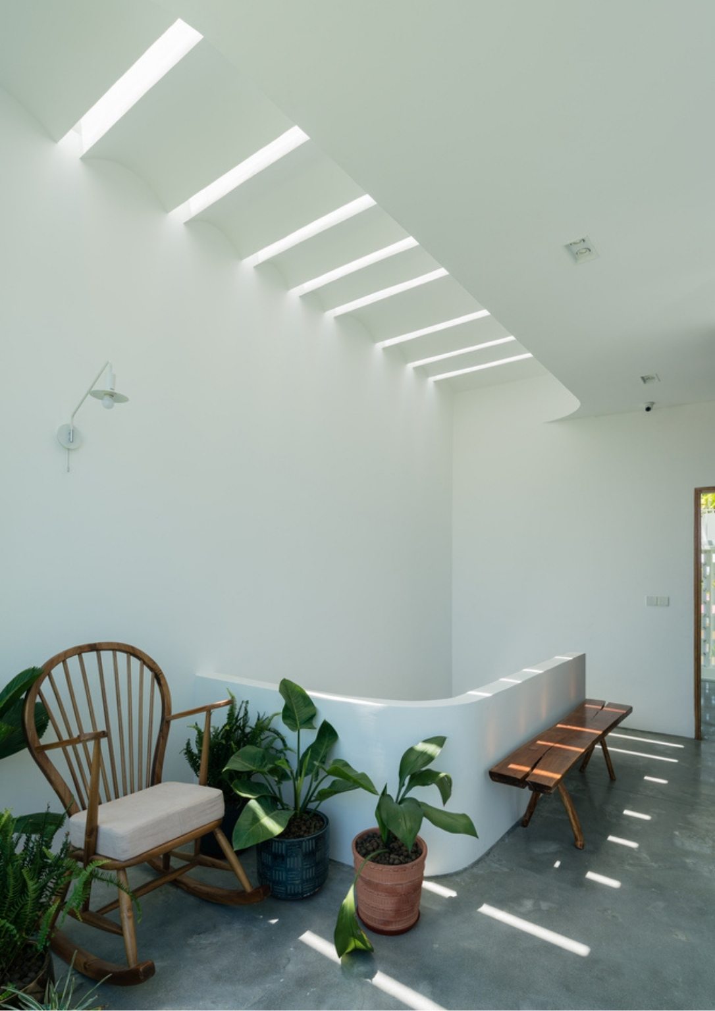
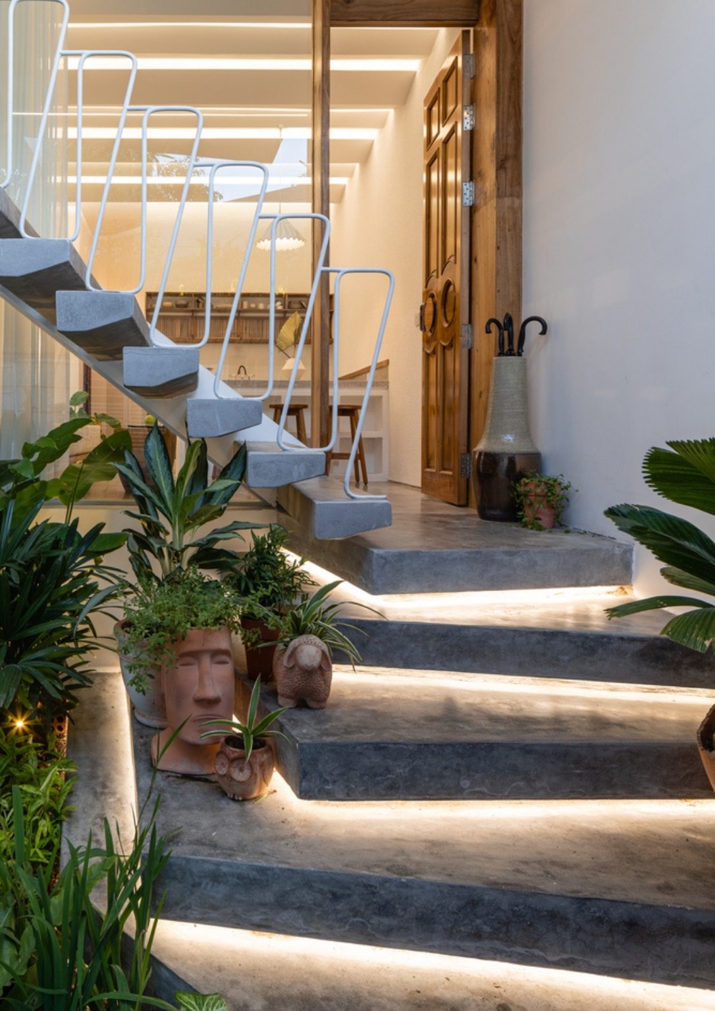
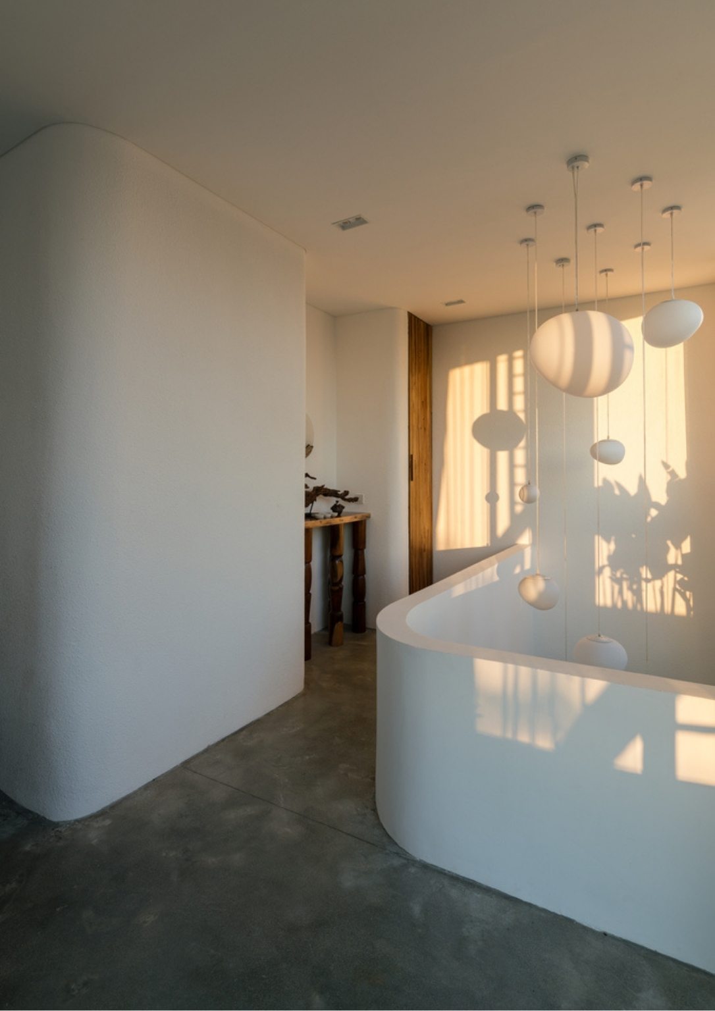
The structure has a gross built area of 300sqm and fits five bedrooms, an office, and a studio. The two bedrooms on the ground level each have an outdoor bathroom. In contrast, the one on the second level is the main bedroom with a bigger bath and closet area. The two bedrooms on the third level have a side that opens up to the breeze block wall, similar to every bedroom.
Limdim Studio House “aspires to instill a sense of calm, openness, and relaxation in its projects, so everyone has a dream spot to unwind and enjoy themselves.” In this project, the team creates a chill spot on the second floor’s balcony with a grass carpet and a lush garden. A spiral staircase in this area leads to the open rooftop, perfect for small gatherings.
All photos are from Quang Dam.
