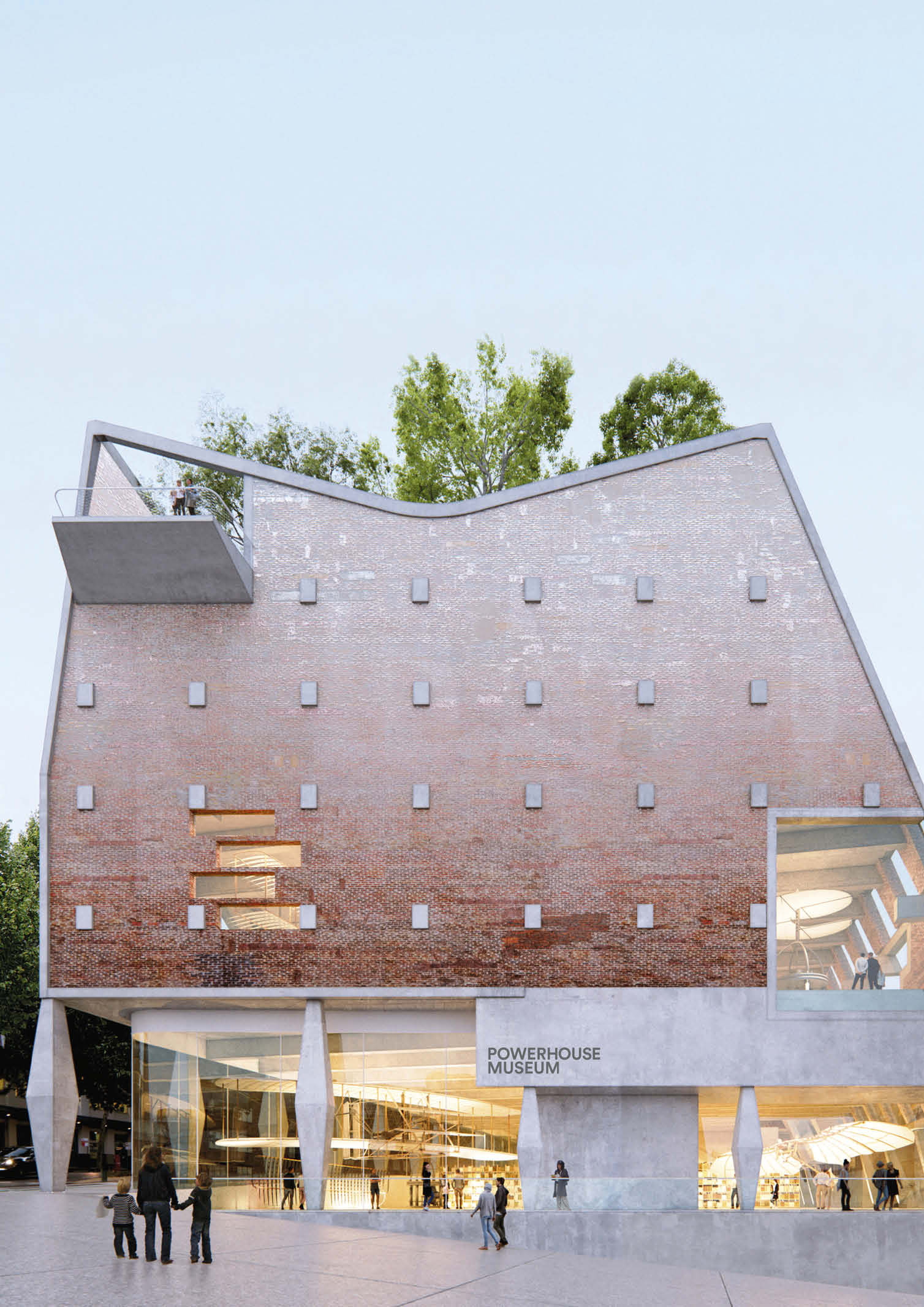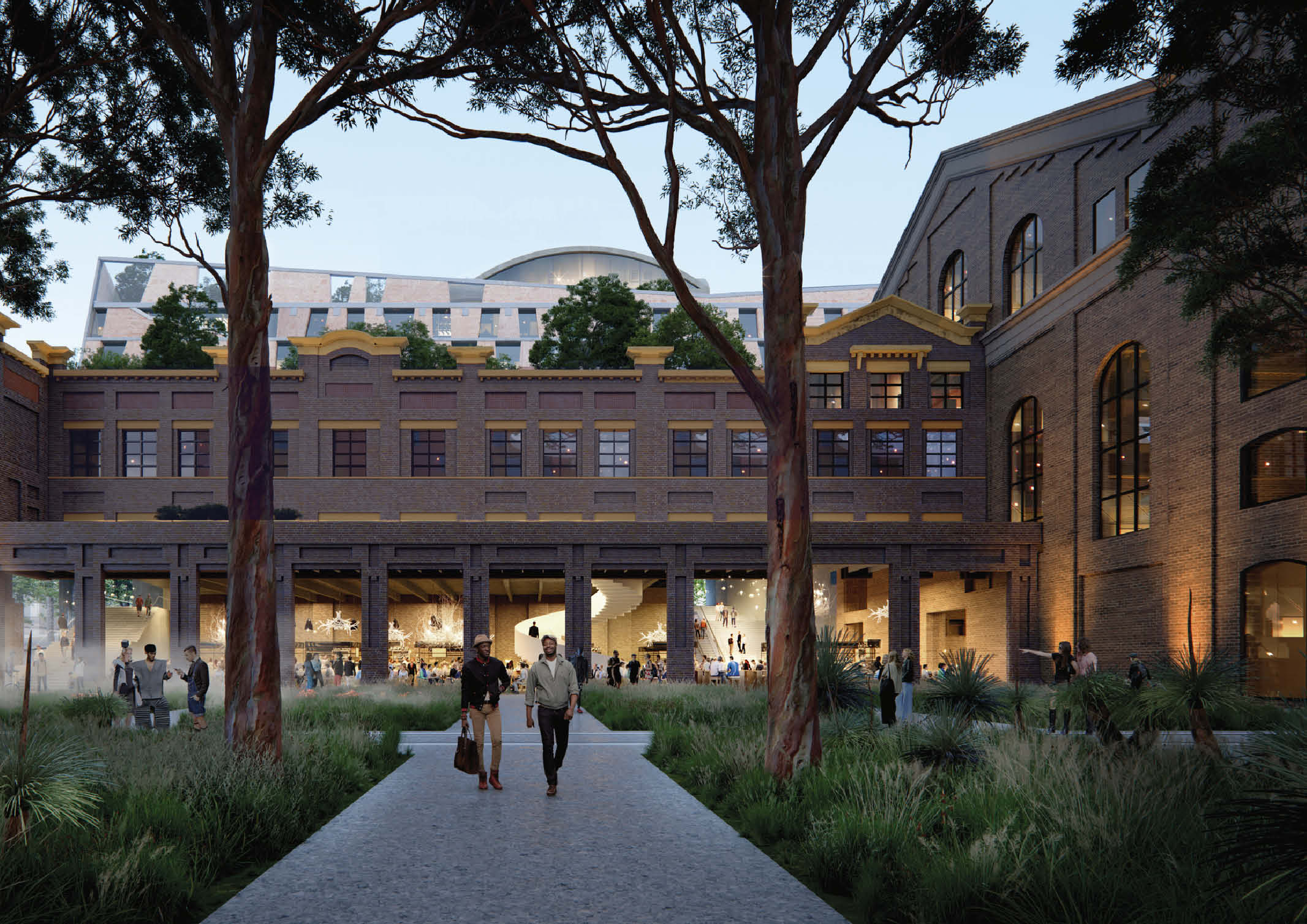
A Major Revamp: Sydney’s Powerhouse Ultimo to Have More Spaces for A Better Museum Experience
Powerhouse Ultimo, a contemporary museum in the heart of Sydney is set to undergo a major transformation. The major branch of Australia’s Museum of Applied Arts and Science has recently announced the winning design to revamp its past galleries and bring innovative exhibitions and educational spaces.

Early this year, the museum held a Design Competition as part of the New South Wales Government’s record investment in cultural infrastructure, reinforcing Sydney’s reputation as a global and cultural destination. The competition received over 100 applicants across Australia.

Photography by Hugh Stewart
An expert jury had unanimously selected the design proposal by the Australian team Architectus, Durbach Block Jaggers Architects, Tyrrell Studio, Youssofzay + Hart, Akira Isogawa, Yerrabingin, Finding Infinity, and Arup. The winning team will deliver a world-class visionary museum that will support the creative industries in Australia.

Photography by Hugh Stewart
Expanding Powerhouse Ultimo
The renovation of Powerhouse Ultimo will breathe a new life into one of Australia’s revered museums to offer experiences that meet international museum standards. A part of the design plan is to expand the exhibition spaces to provide new levels of access to the Powerhouse collection. The spaces to be expanded include the international museum standard galleries for immersive exhibitions and learning programs.

Additionally, the team of designers will incorporate a new urban area connecting the museum to The Goods Line. This will create a significant new public square for Sydney, increasing open public space supporting outdoor programs. The Harris Street frontage will also be revitalized with creative studios supporting education and industry programs and creating new opportunities to access the museum’s library and archive.

“I am thrilled with the jury’s unanimous decision, which will be the foundation of a dynamic and active museum precinct in the heart of Sydney’s CBD for communities to connect, for families to enjoy, and creative industries to thrive,” shared Minister for the Arts Ben Franklin.
“I am particularly excited about the new Powerhouse Academy, which will offer a rooftop camp for secondary and tertiary students from regional NSW and beyond, providing an immersive learning experience in the heart of the city. This will provide a range of new opportunities for young people right across the State to engage with and explore the Powerhouse Ultimo’s internationally renowned exhibitions.”
Meanwhile, Design Director Camilla Block explained that the new building casts a reimagined lens on the heritage fabrics and cityscapes from multiple levels of this escarpment – from uses, circulation, terraces, and gardens. Respectful and immediate, the reimagined building lives alongside the Powerhouse core, a powerful embodiment of both geography and backdrop.
The proposal is inspired by the memory of the local sandstone escarpment and based on the aboriginal Country Centred Design concept. In essence, it is an acknowledgment of the site’s heritage. The scheme follows the design methodology of Indigenous peoples in Australia, which inherently includes the relationships between the various elements of Country, community, non-humans, and people to understand the connections and kinships between all that share space.
Photos courtesy of Powerhouse Ultimo






