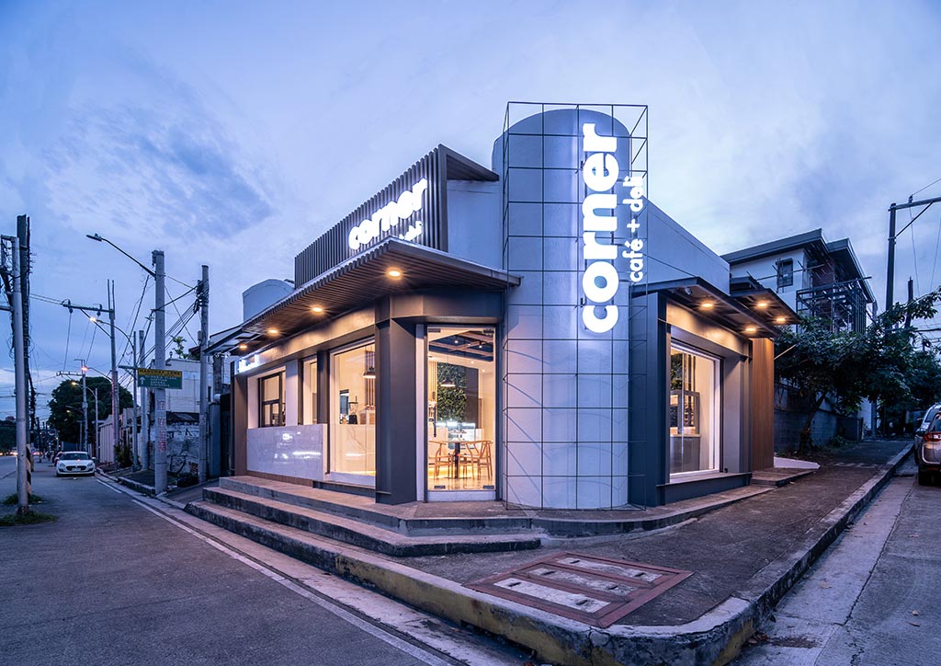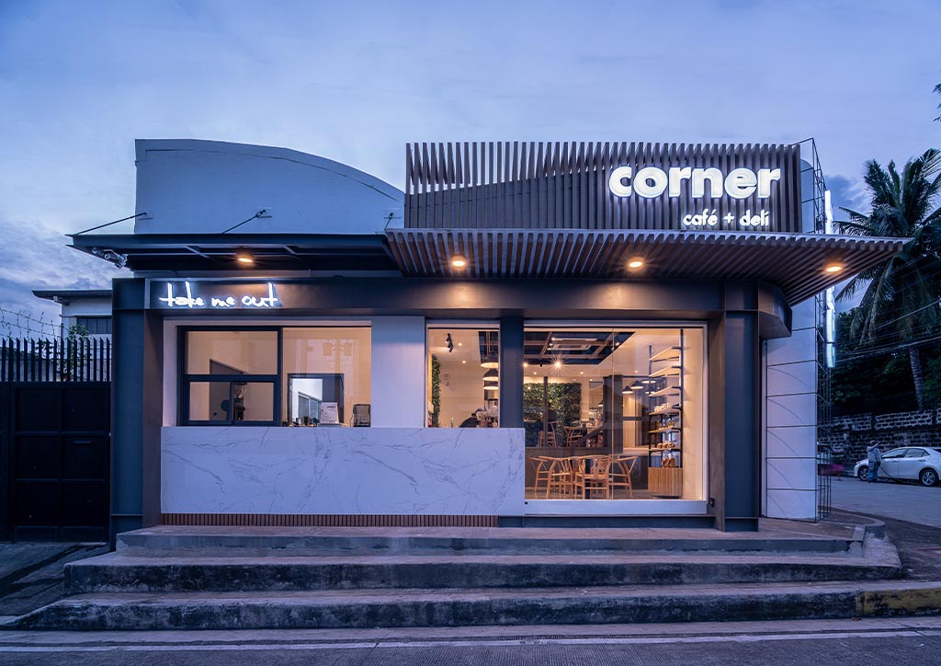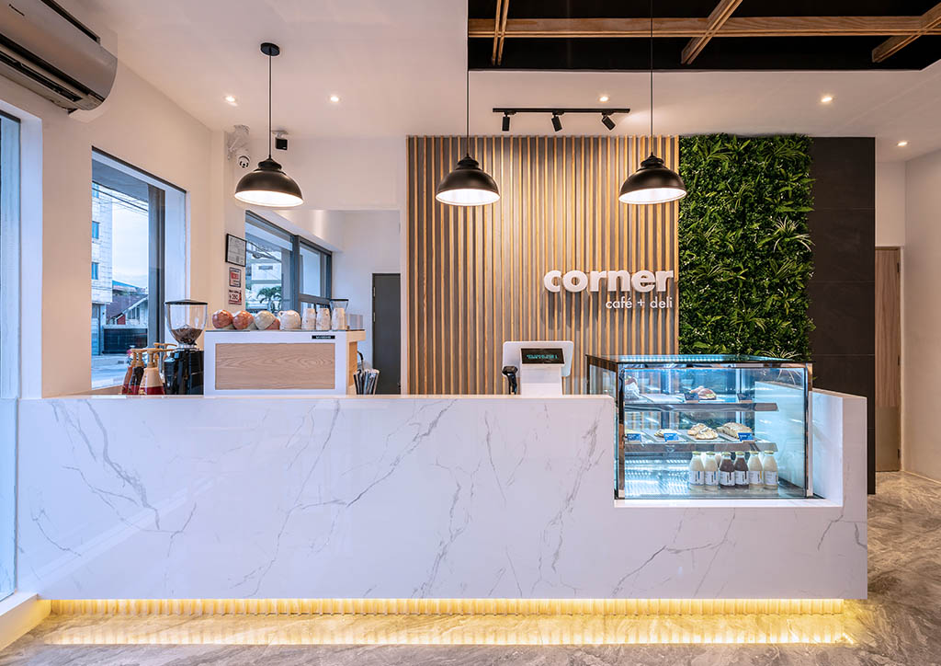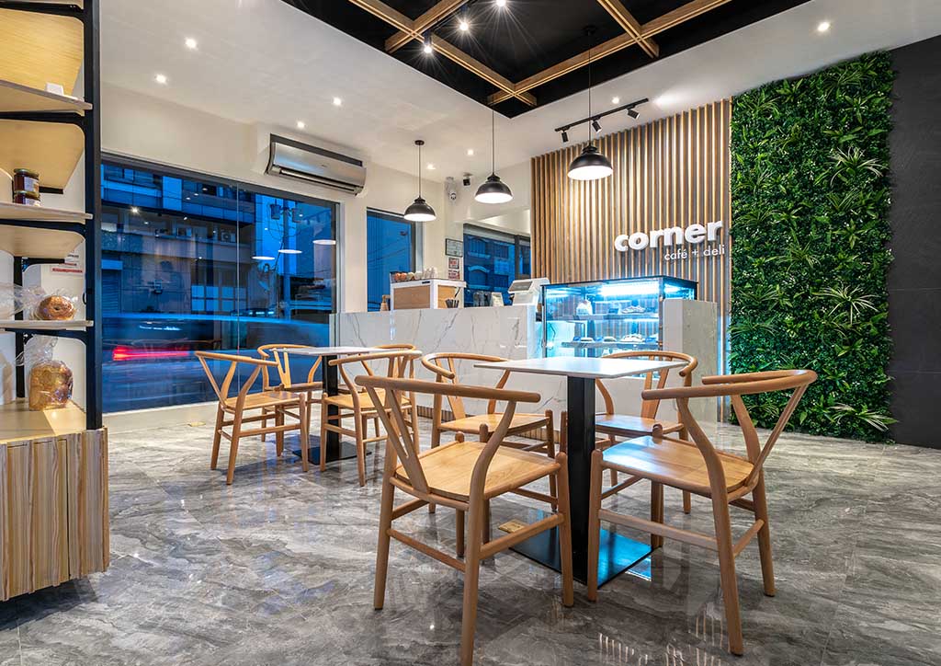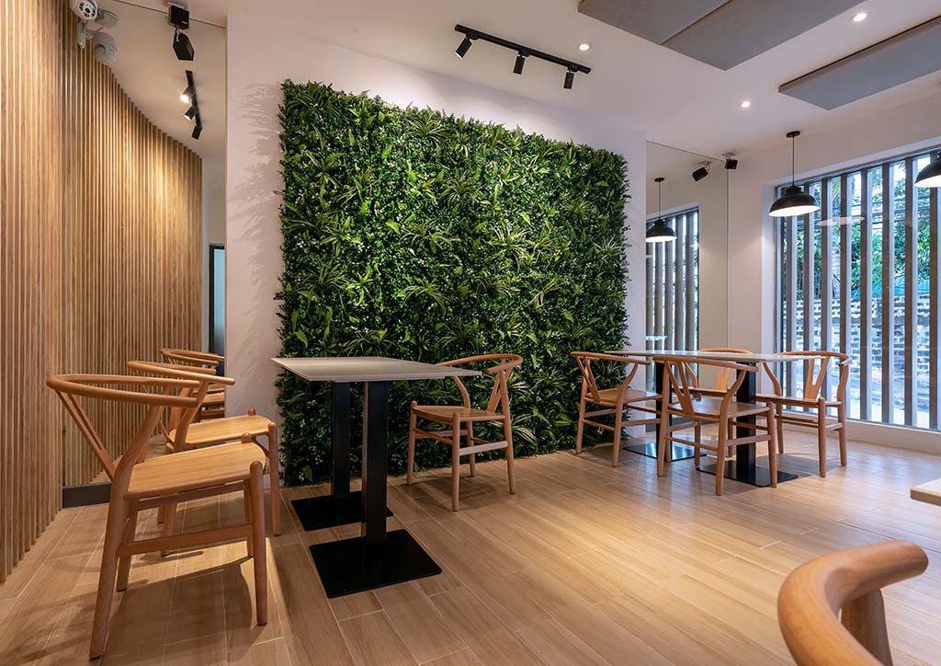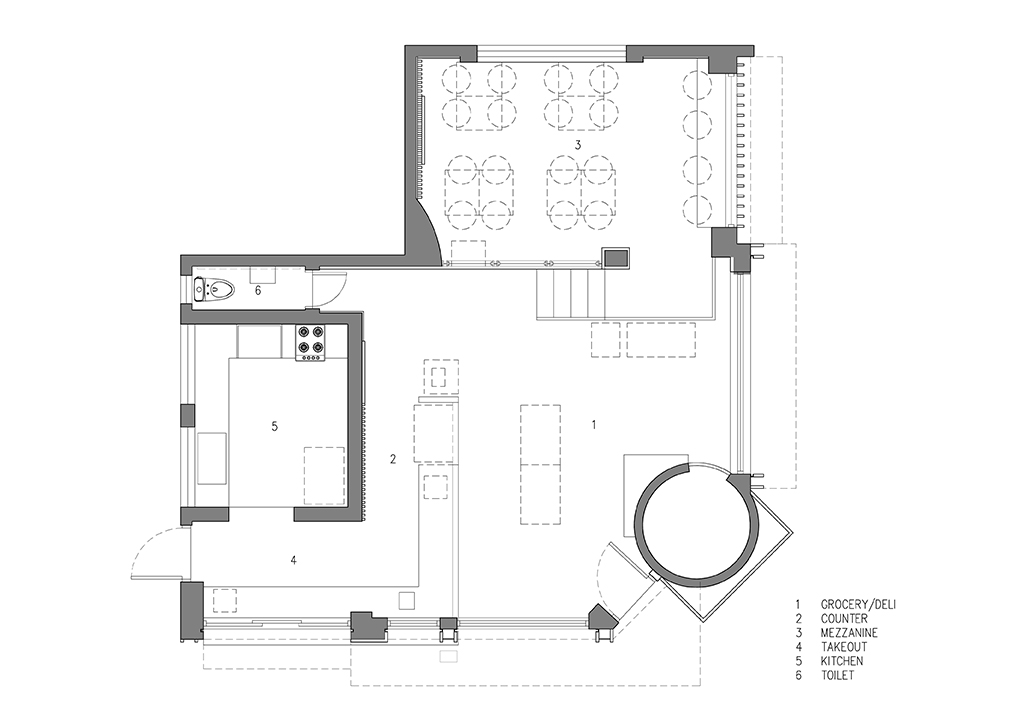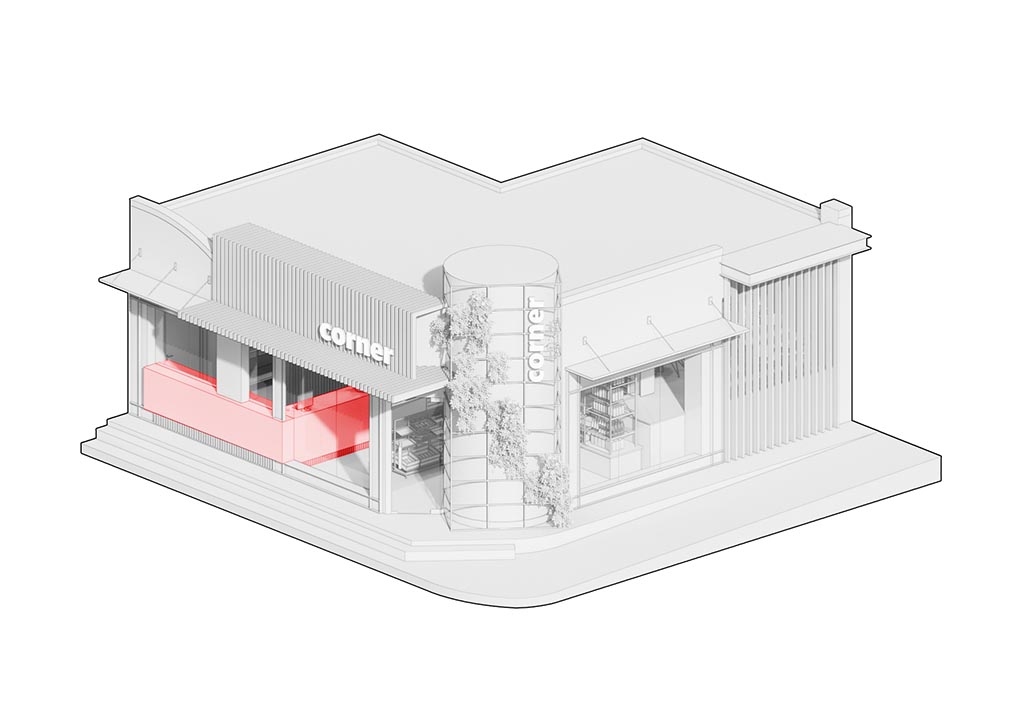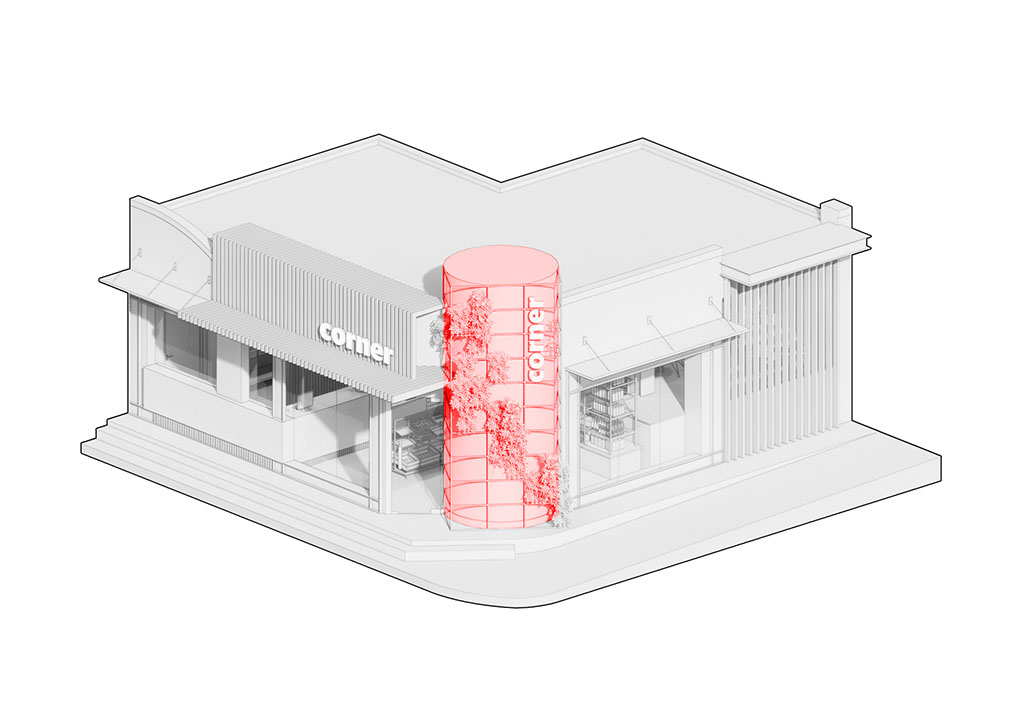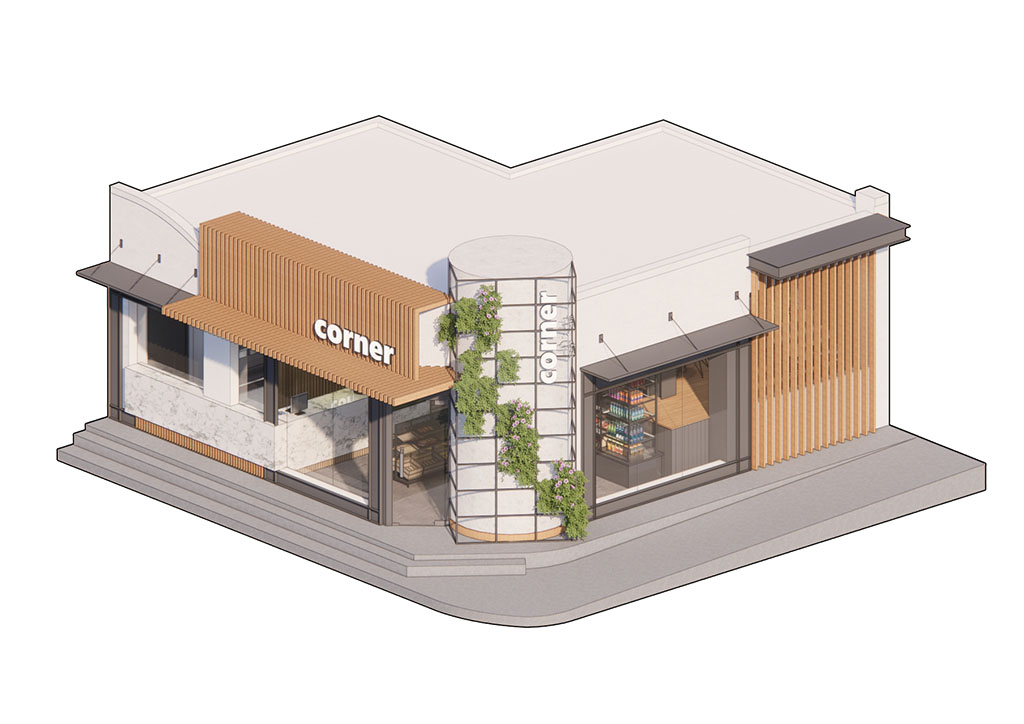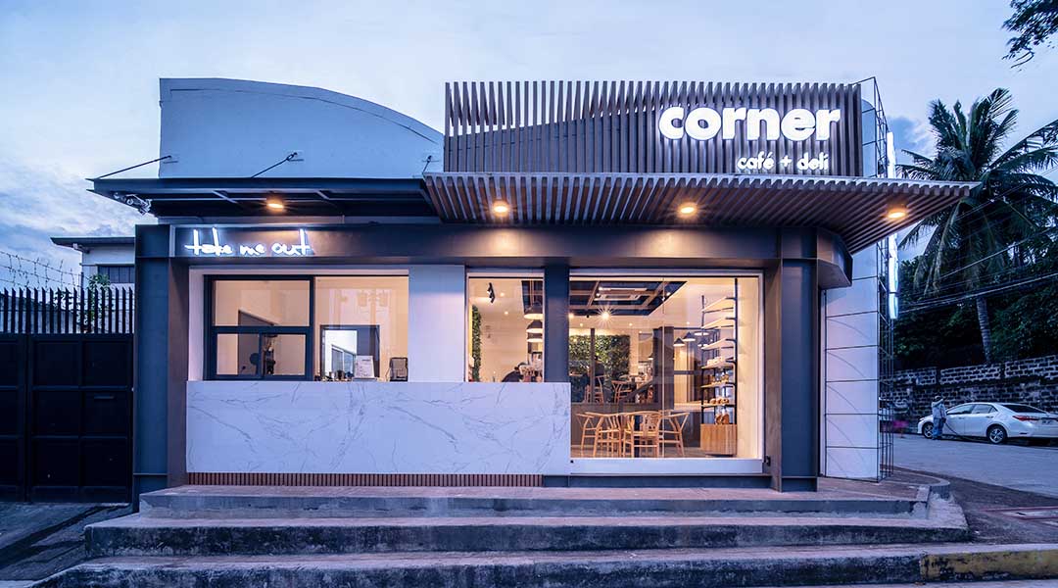
A New Vibe on the Block: Corner Café + Deli designed by Sim Ateliers
French for a coffee house, café is one of the most favorite places for Filipinos to hang out. Regardless of the demography, both adults and young ones, and also the location, whether inside a mall or stand-alone shops, people find it comforting and relaxing as you sit inside the café while drinking your favorite hot drink. Other than enjoying a drink, most often than not, especially pre-pandemic season, cafés are like extensions of working spaces. It’s where casual business meetings are done and also students find themselves tucked in a corner for a quieter space. With the “getting-better” pandemic situation now, here in our country and Filipinos start to embrace the new normal, shops like cafés are back to business. Just at the right time of its opening this November 2021 is this new vibe in the block.
Located in Quezon City, at the corner of Sto. Domingo Avenue and Sta. Catalina Street is the recently completed Corner Café + Deli designed by Sim Ateliers. The site used to be a different dining establishment and the clients, being new tenants wanted to offer a new ambiance and a more dynamic dining experience to its customers. According to Sim Ateliers, upon their investigation prior to renovation, the existing architectural composition was in no state to be aligned with the client’s vision for the corner property.
“Our approach was to minimize architectural intervention and give strength to its composition. We wanted it to act as a blank canvass but be inviting as well. The design calls for turning the odd cylindrical entity to be its architectural strength, steel elements were used to enhance it carrying the main signage of the store and a wooden canopy springing from it capping off the white structural canvass,” shares Luther Sim.
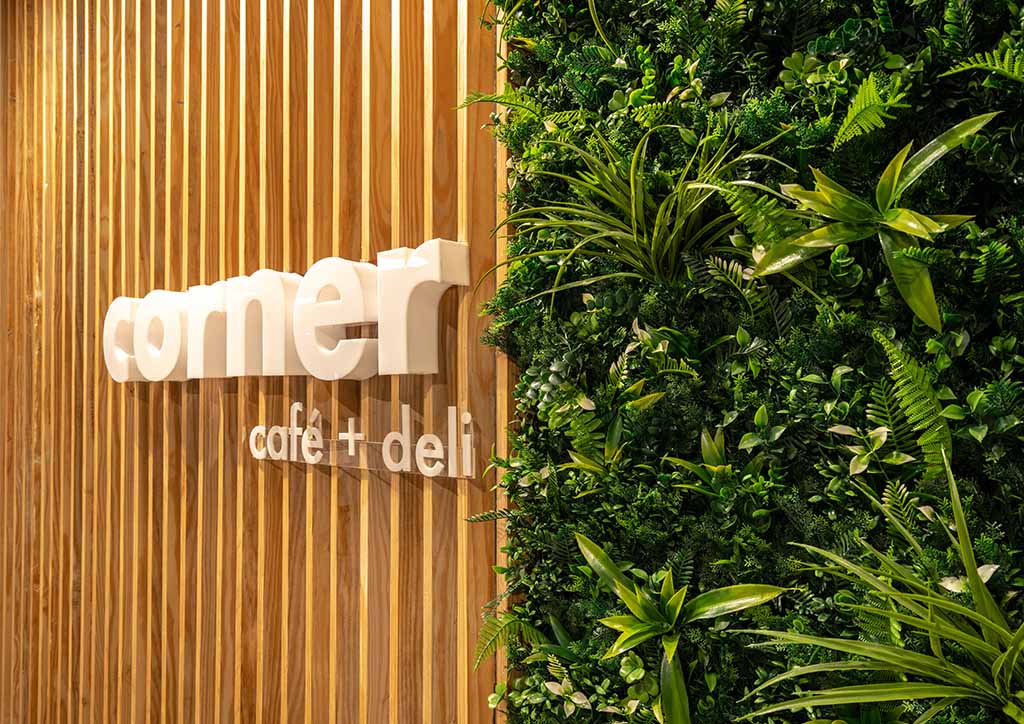
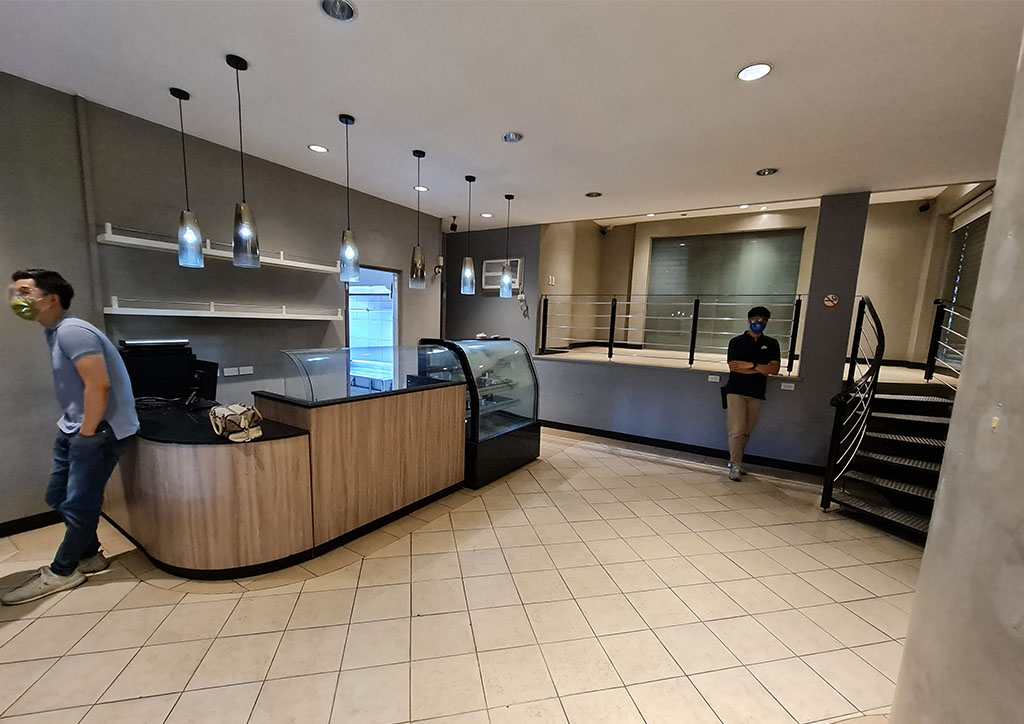
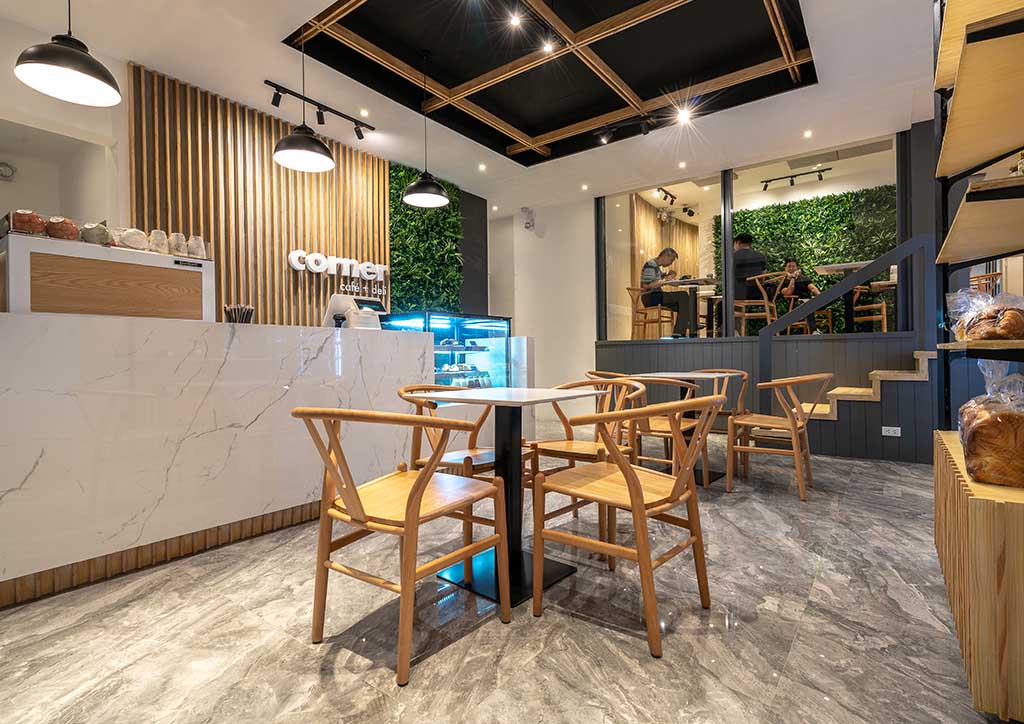
As a commercial establishment in a corner property, it is vital that both sides should be aesthetically inviting. Fronting Sto. Domingo Ave, the façade showcases a clean, muted, and well-lighted exterior that highlights the lavish-looking white marble. The whites on the façade are creatively contrasted by the dark-gray painted structural steel elements. On the other side, facing Sta. Catalina Street, the clean lines and minimalist look are maintained. Now, at the very corner is the focal point of the new café. The second layer of thin steel framing, forming like an enlarged wire mesh is added on the massive cylindrical element, not only to act as support for the signage but also to reduce the bulkiness of the round corner.
Entering the café, aside from the cozy and warm ambiance greeting its guests, it is noticeable how the white marble counters are extended to the exteriors. The architects wanted to engage the indoors to the outdoors through seamless design solutions like the extended marble counter. On the outside, it serves as a takeout counter, and inside, it’s the brewing bar. Behind the counter are the eye-refreshing three-color palette background – the light natural color of the wooden vertical slats, the green elements, and the plain black wall that’s against the white cut-out signage. Also, the lighting under the marble counter, adds sophistication to the natural grains of the marble.
Going in further, the choice of furniture and other elements, such as the display shelves perfectly matches the white counter marble and its light gray flooring with bearing nice natural grains. At the end is the main dining, where the previous semi-circular stairs were reoriented, and the architects gave it a new fresh and warm look with its clean medium gray finish. Mirrors were also strategically placed encouraging visual extensions. This elevated main dining features a green wall that helps create a more invigorating atmosphere. Acoustic panels are also added to the ceiling minimizing unnecessary noise from the surroundings.
“Being a stark contrast and a warm intervention from the concrete chaos surrounding the space is a visual experience the café presents through its architectural narration,” Architect Luther continues.
Article Credits: Drawings and images courtesy of Sim Ateliers ©
