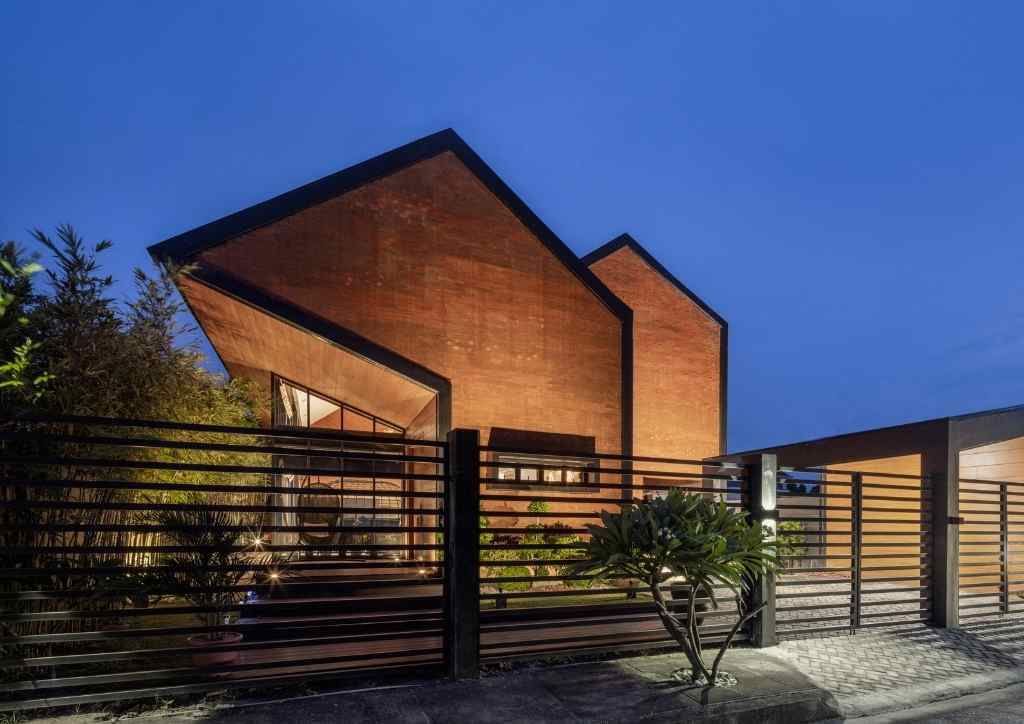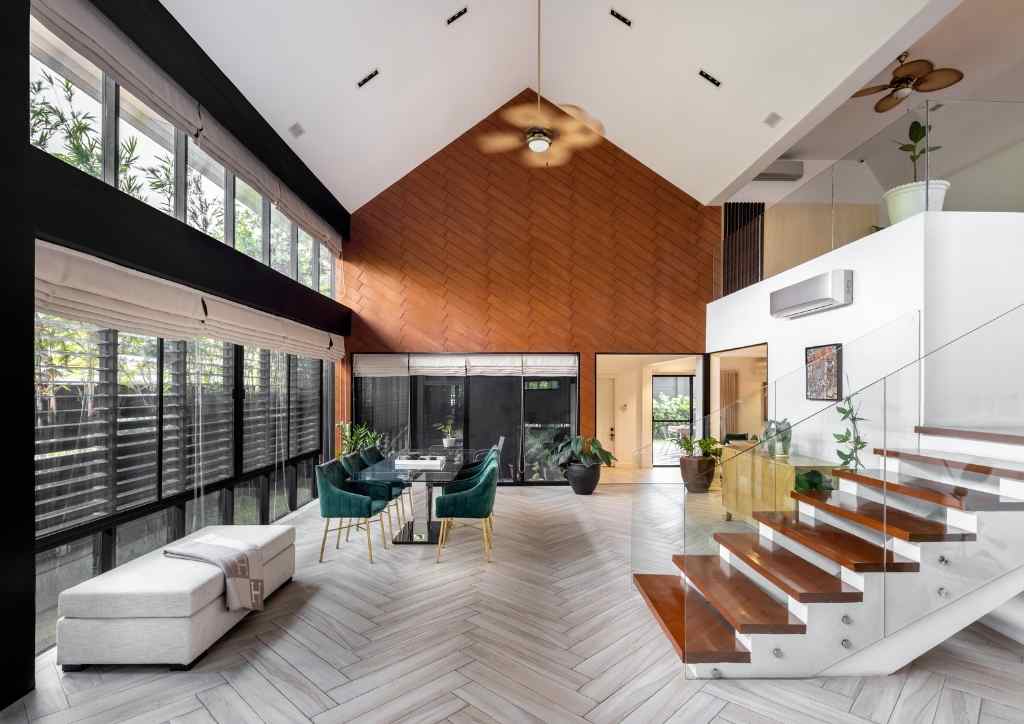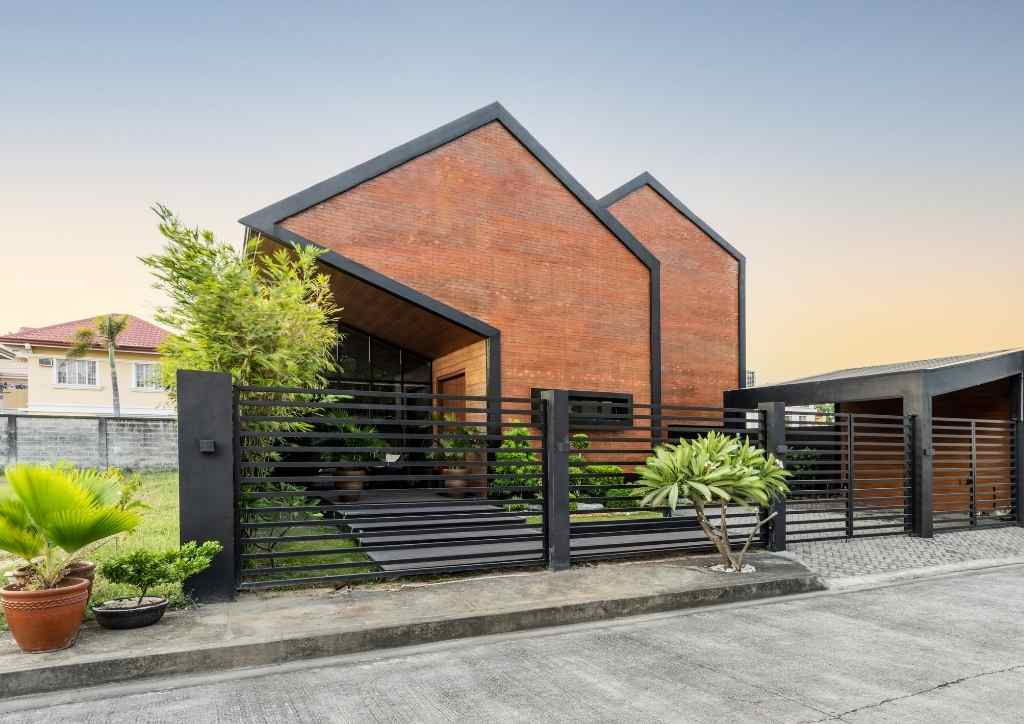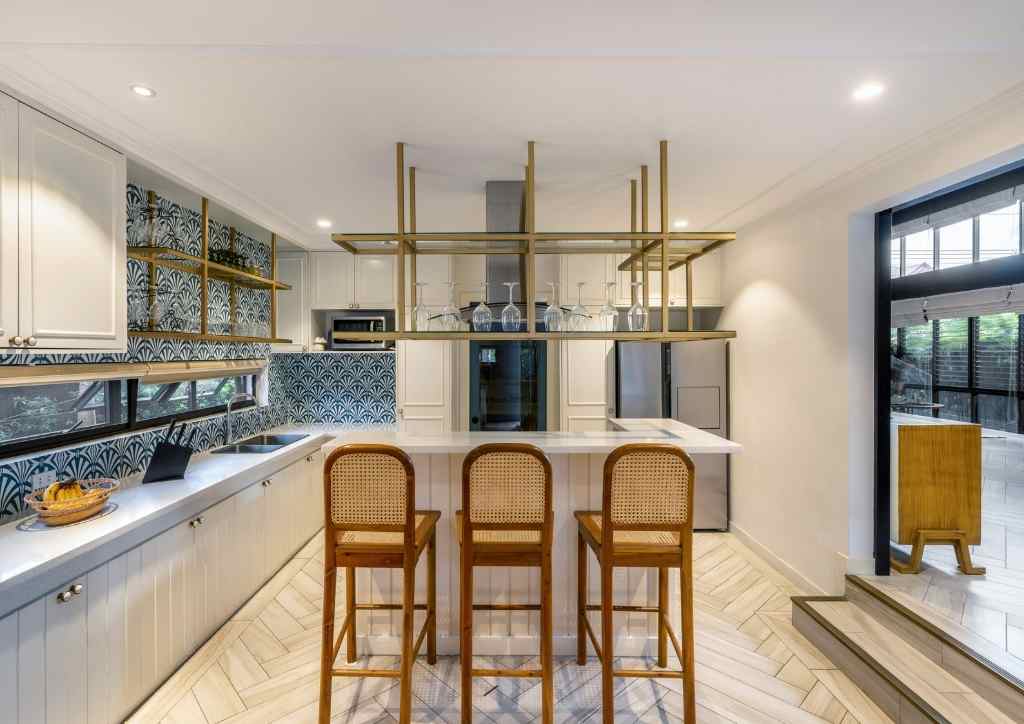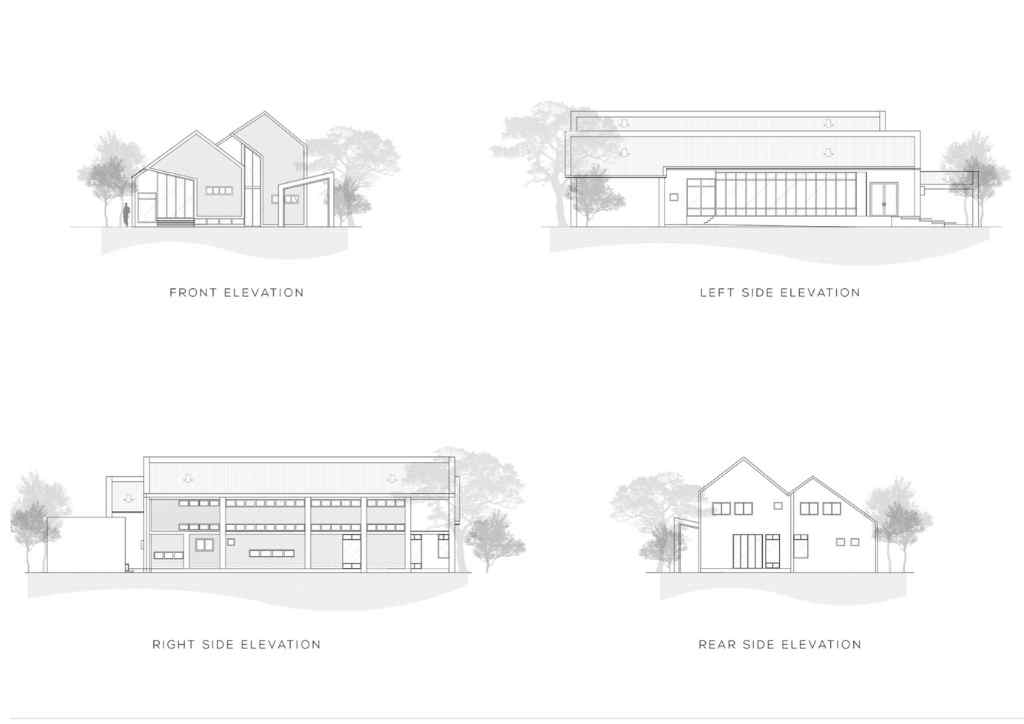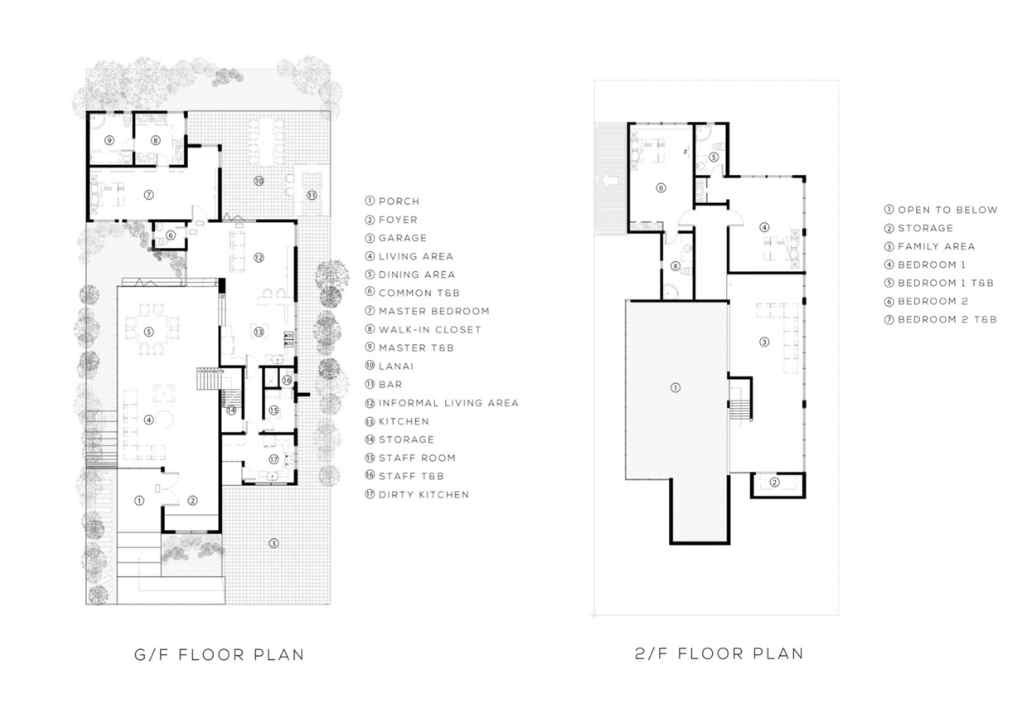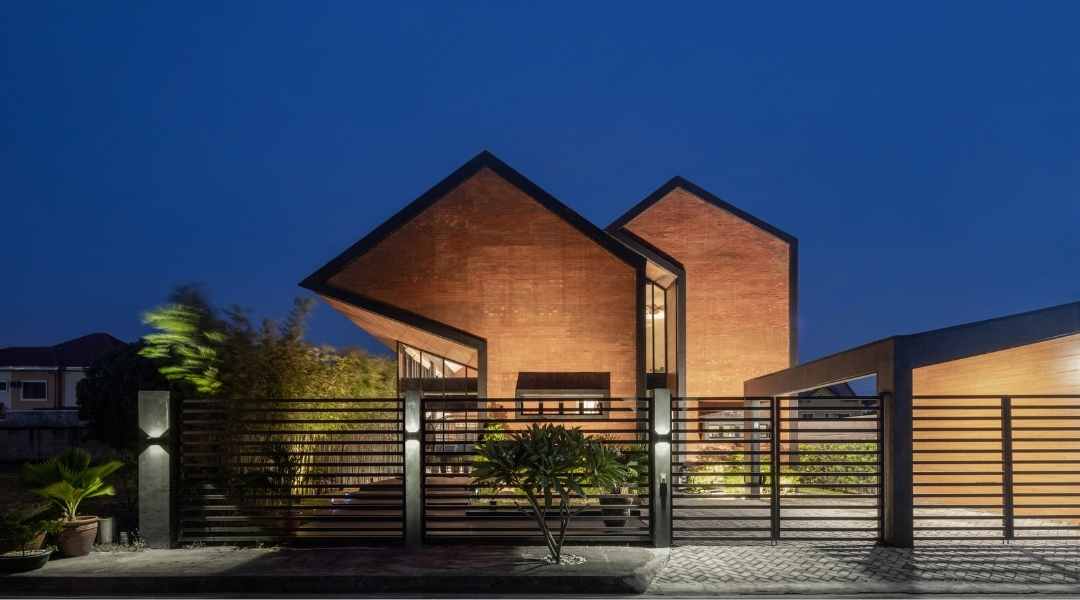
A Striking Contrast from the Familiar: The Brick House in Pampanga by Gaga Design House
A house or a shelter is one of the basic needs of a human being. To meet this need, various design parameters are considered like understanding the best way for people to live in and use their houses. It is also about knowing whom the space is intended for and how the design idea should be realized by prioritizing the layout, choosing the right materials, and being able to manage the effects of climate change. For homeowners, to have a well-serving and well-functioning house is already good but something that is also aesthetically pleasing, something that relaxes their eyes whenever they come home is definitely better. This is what the Brick House is all about.
Located in San Fernando, Pampanga, the Brick House is a two-storey residence that totals 510 square meters of gross floor area. Designed by Gaga Design House, headed by couple designers, Architects Miguel and Anna Garcia, the house construction was completed in 2018. The architecture took a strong lead from the client’s brief of designing a house that showcases her taste while having a strong sense of place, and something that is fresh and modern. Also, the client’s love for nature and travels, such as in Asian and European countries, give way to the idea of combining the principles and concepts of industrial design together with the sleek minimal Scandinavian character.
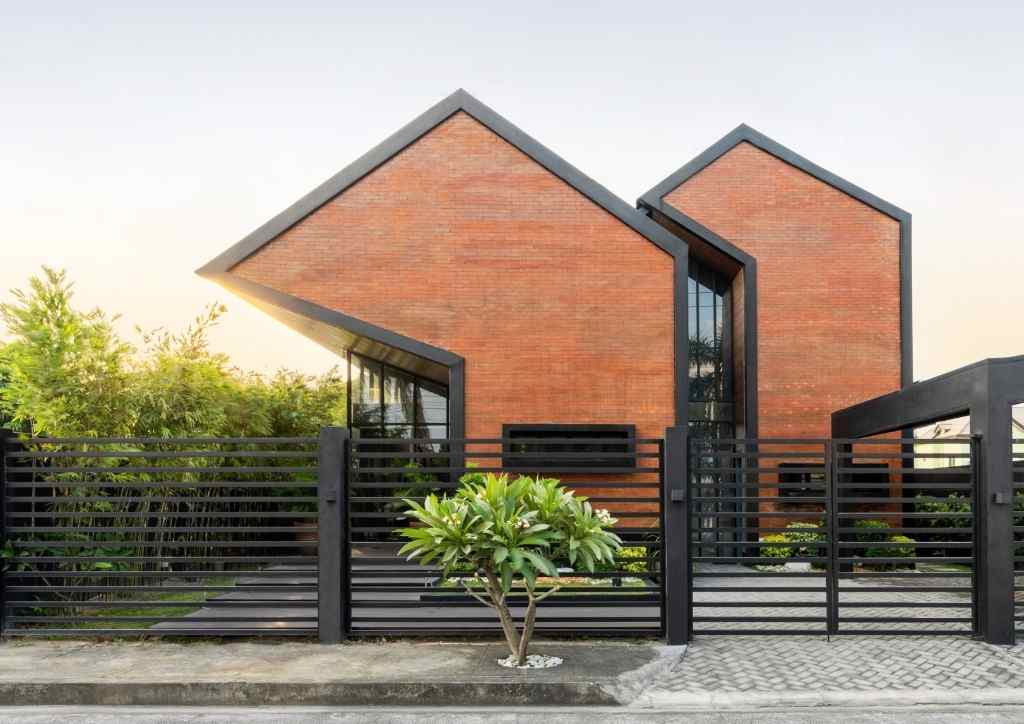
“The foundation of expressionist architecture is designed to evoke inner feelings and extreme emotions. We designed this home to make an individual statement while conveying a strong sense of place. This is Brick House,” says Miguel and Anna, Gaga Design House
The façade showcases a simple minimalistic yet bold aesthetics. The authenticity of the materials such as the reddish earth tones of the brick wall cladding brings out that striking contrast among the houses around the neighborhood. It has also provided the depth and character that the clients were looking for. Evidently, the aesthetics that the bricks had conveyed were only secondary to its main purpose, which was to act as the heat insulator, fully utilizing the materials’ tactile finish with the structure’s exterior profile that created a seamless marriage between the clients’ interests of having an Industrial and Scandinavian showpiece.
Another design approach the architects took on to further reduce heat intake is through its monolithic form. “Making the house breathe by deconstructing its form, literally made it a breathtaking structure,” shares Miguel and Anna. The way how the cantilevers were extended and how the structure was oriented helps block the afternoon sun howbeit without compromising the need intake of the morning sun on the other side.
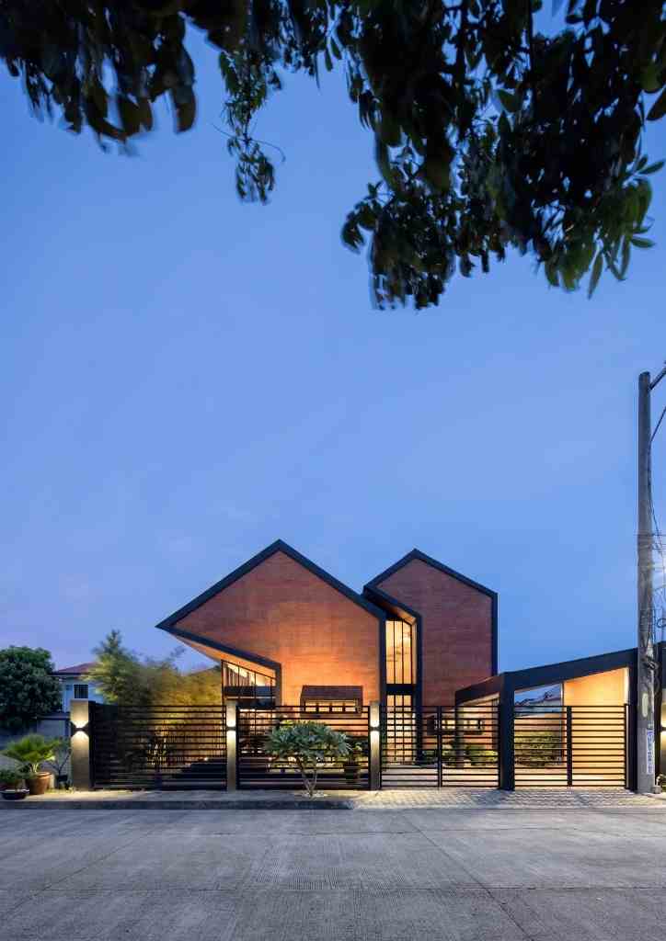
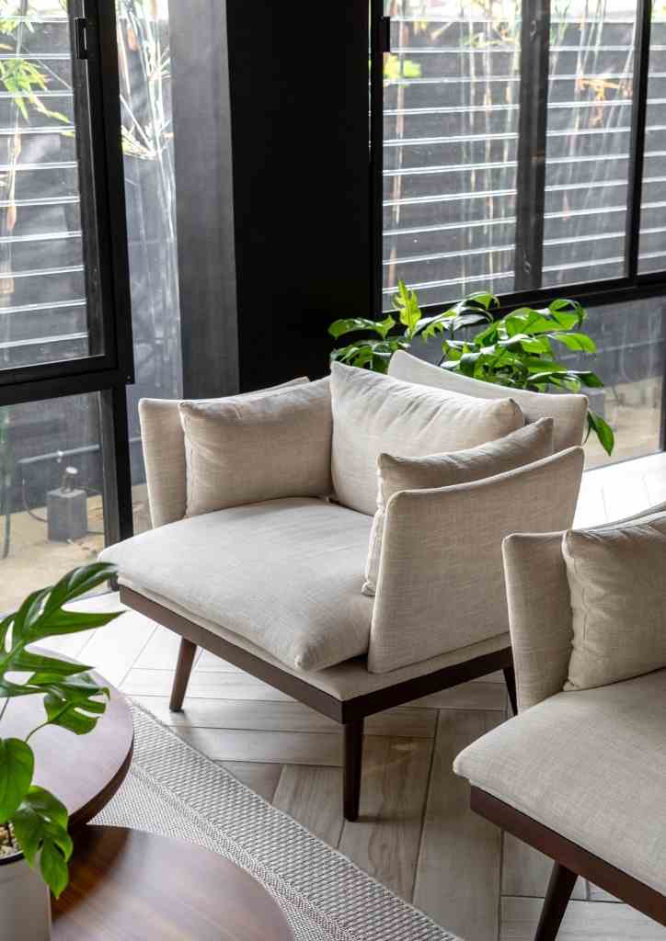
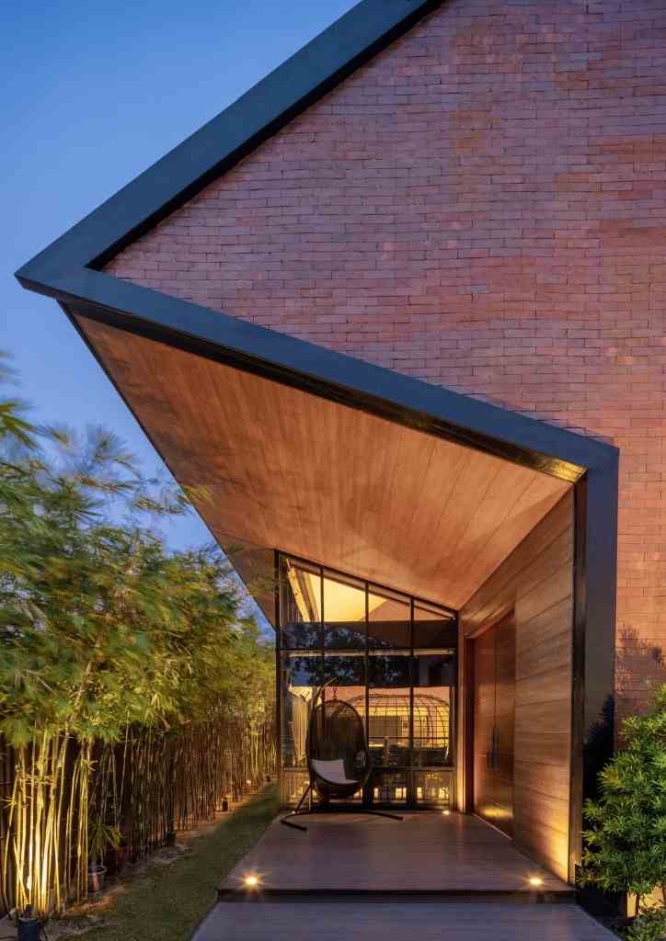
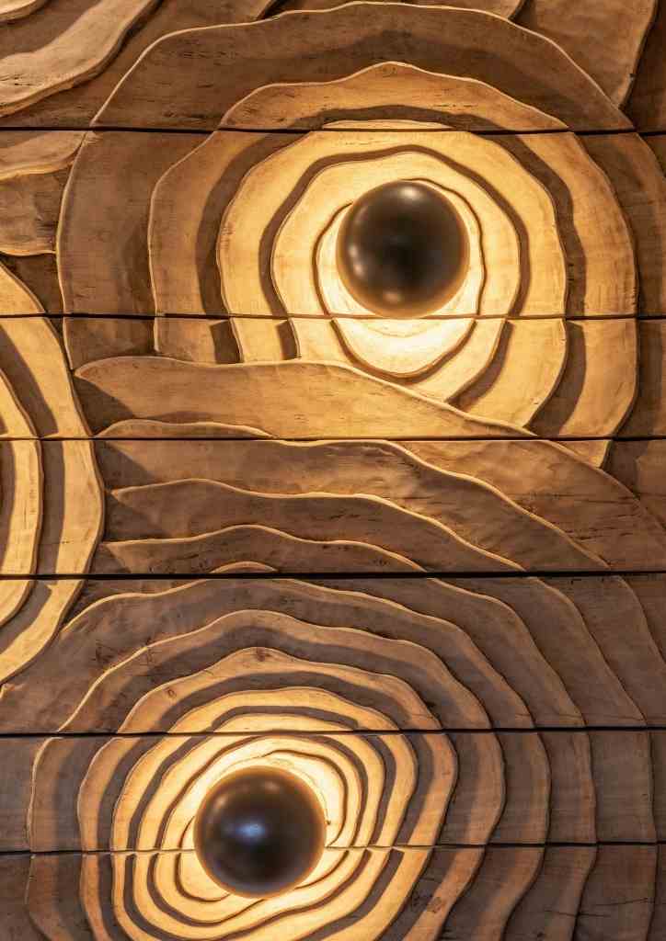
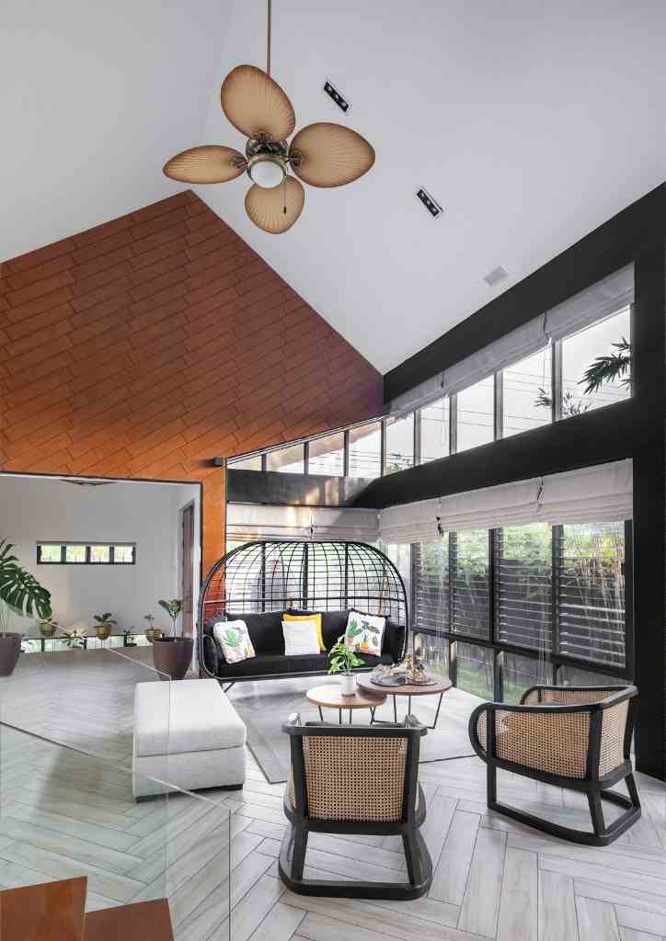
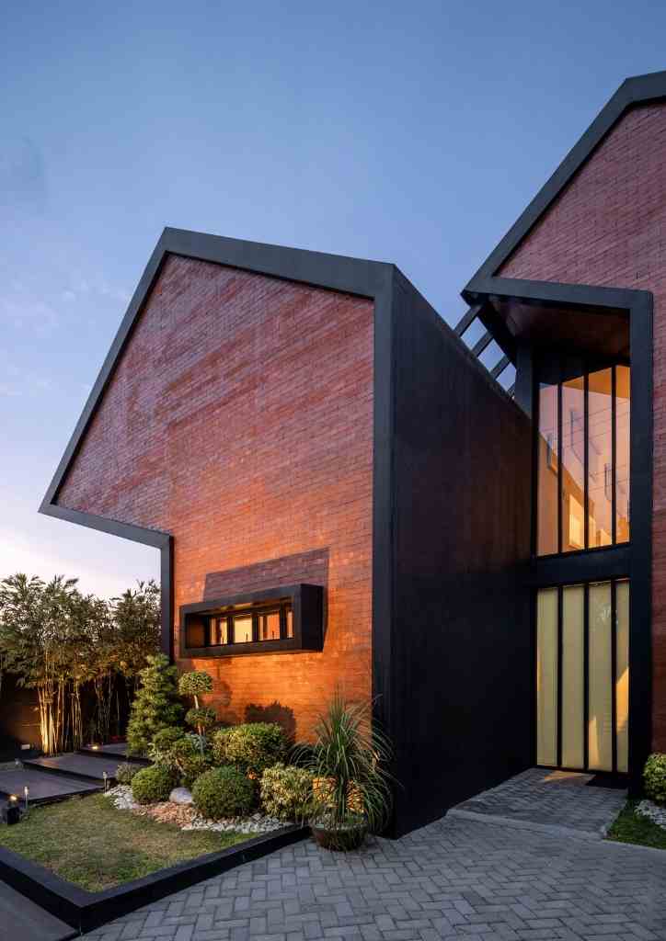
Under the extended canopies is a long stretch of multiple jalousie windows and clerestory windows installed on one side of the wall, complimenting, and illuminating the open plan of the home. The interiors, composed of lower and upper living areas, also allow residents to breathe and move freely. The ground floor houses the main living area, dining, kitchen, and services like the dirty kitchen and staff room. At the more private corner of the lot, still on the ground floor, is where the master bedroom is located, complete with an ensuite bathroom and walk-in closet, resembling a stand-alone private villa. On the second floor are all the other private spaces such as the bedrooms and the large family area for anticipated family time.
Gaga Design House is also formally known as Garcia and Garcia Architectural Design Co. Its founder and principal architects, Miguel Silva Garcia, and Anna Garcia Garcia focus on expressionist architecture and bringing out the emotional value of the structure for their clients. Not only is “Gaga” an abbreviation of the principal’s names, but also the firm’s philosophy as “Gaga” which means being very enthusiastic and happy about designing.
Article Credits: Drawings courtesy of Gaga Design House©; Images courtesy of Studio Synthesis©
