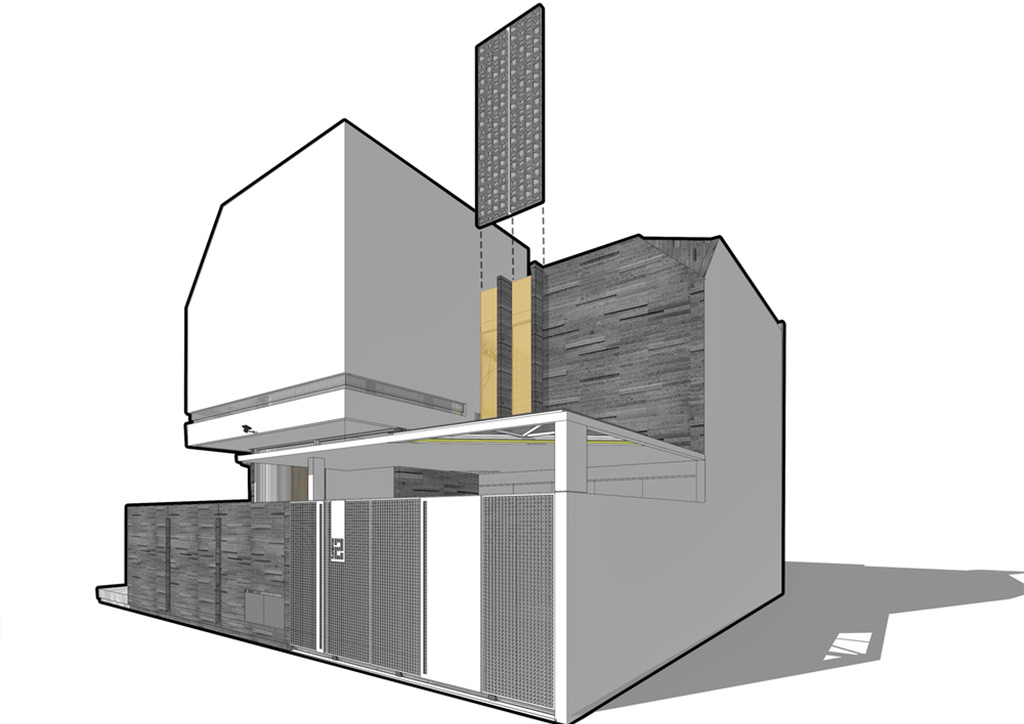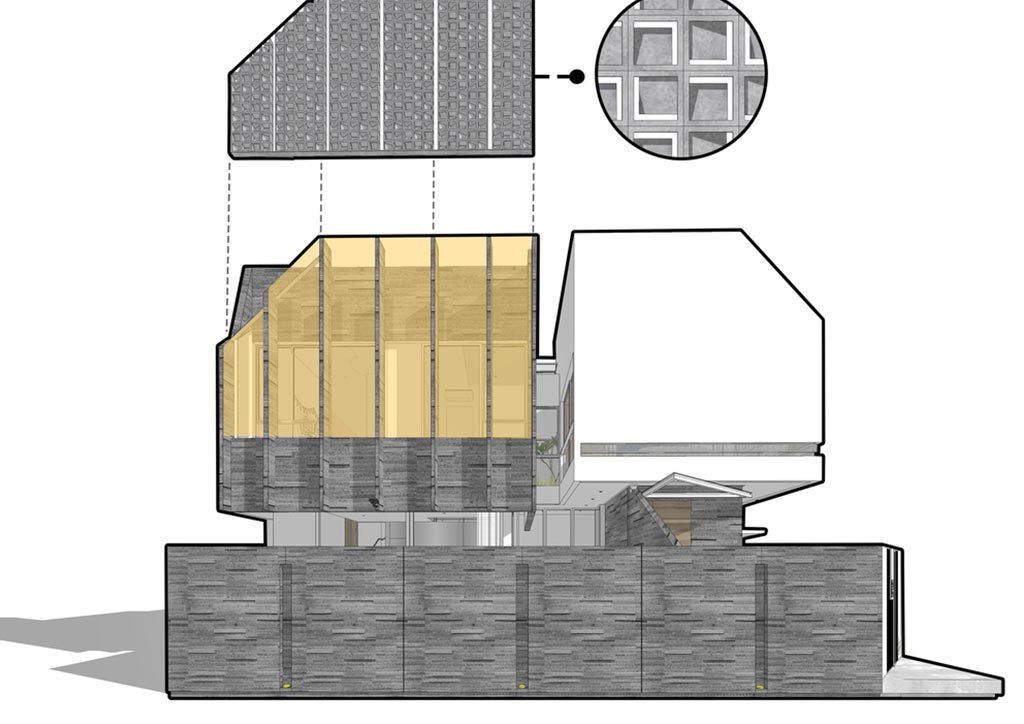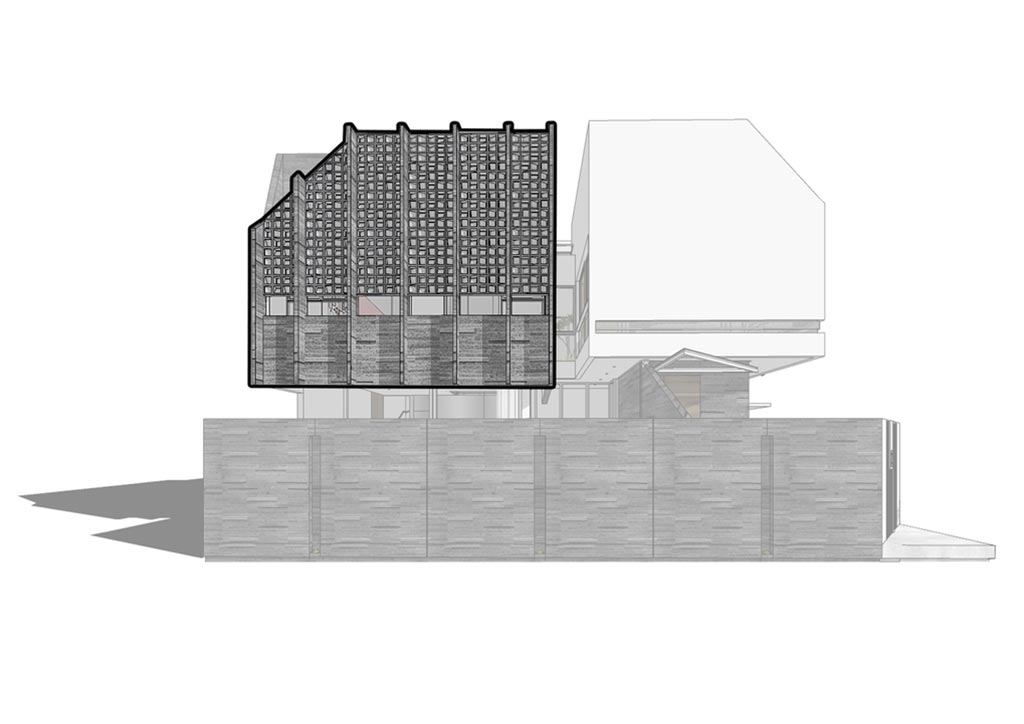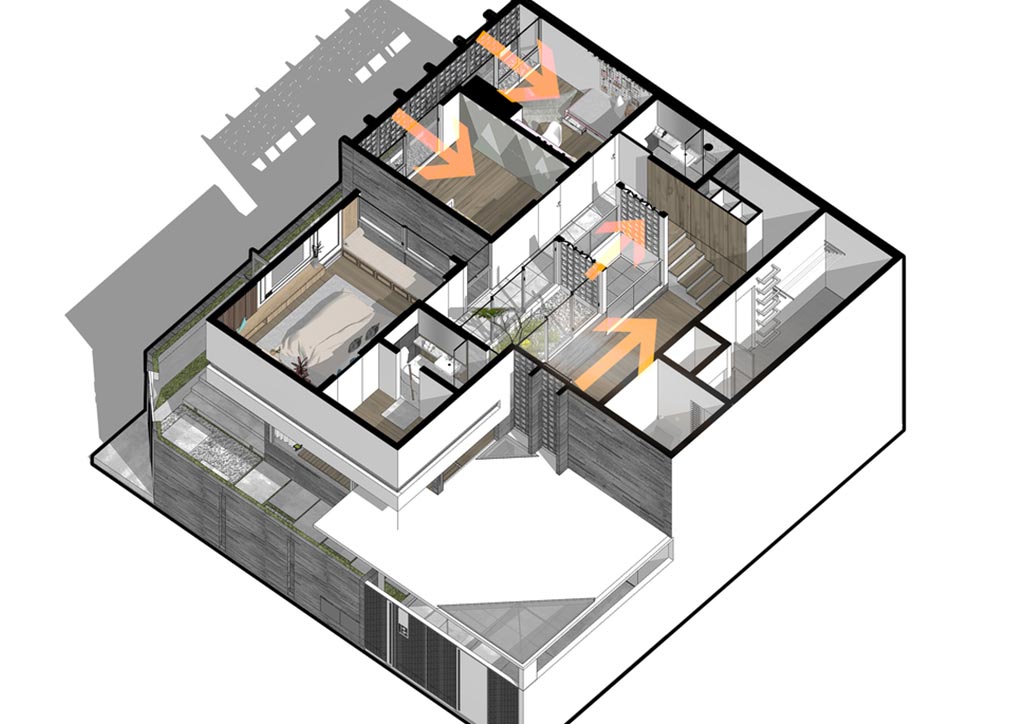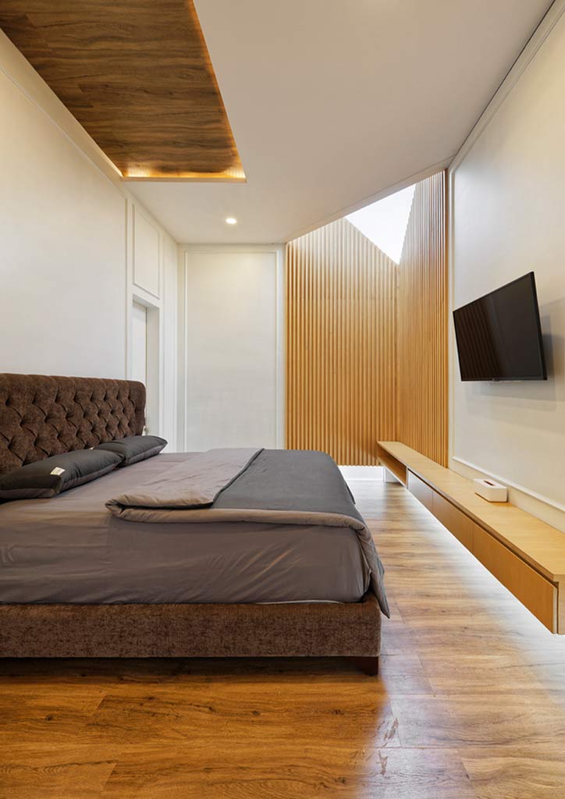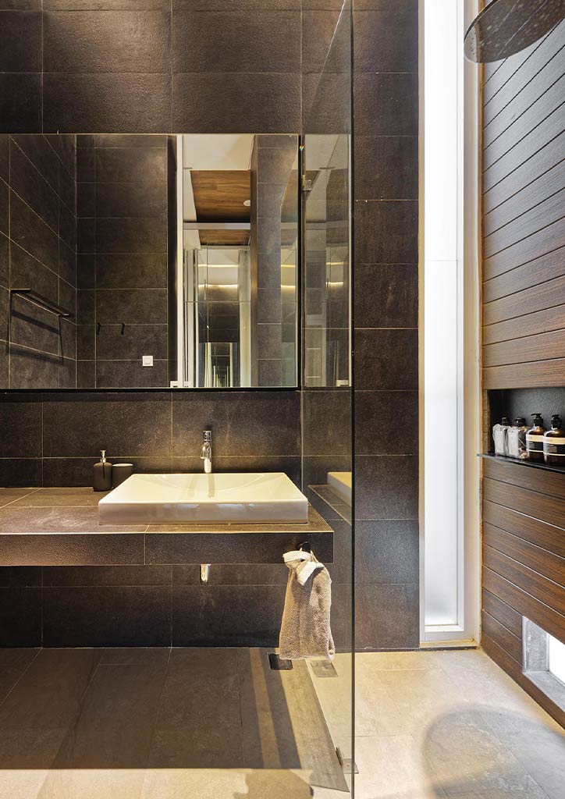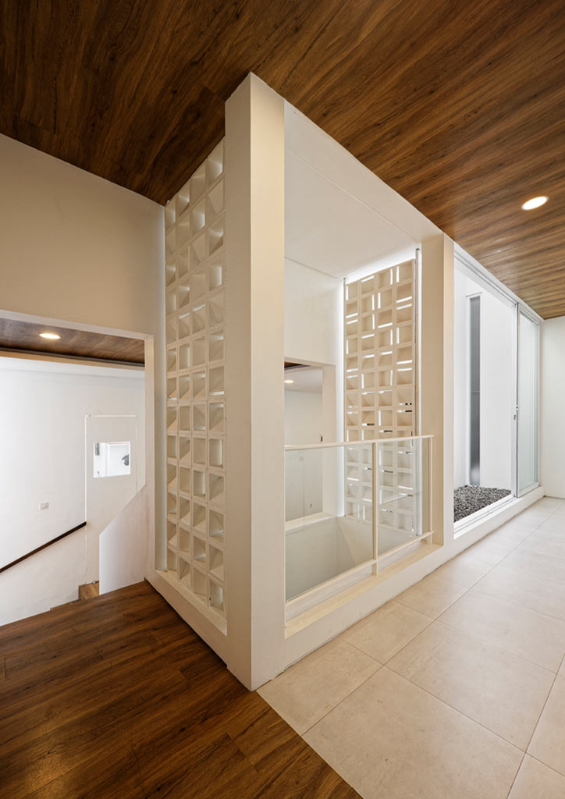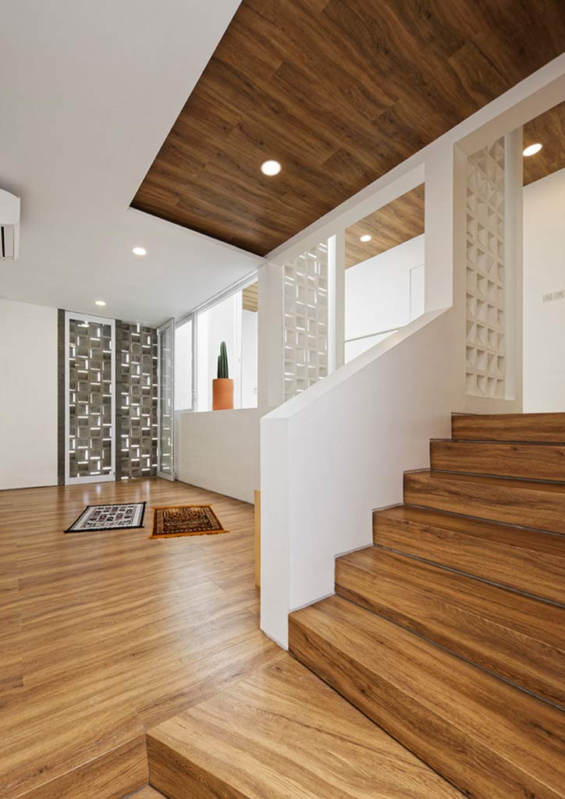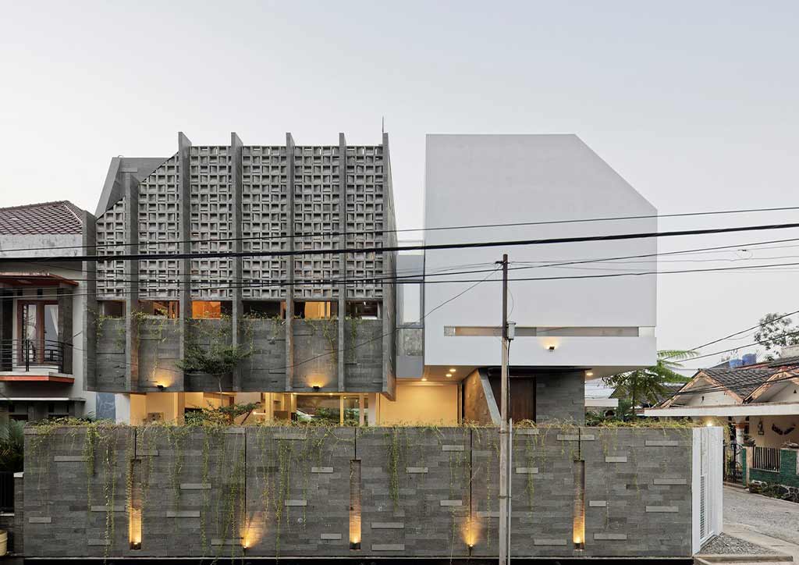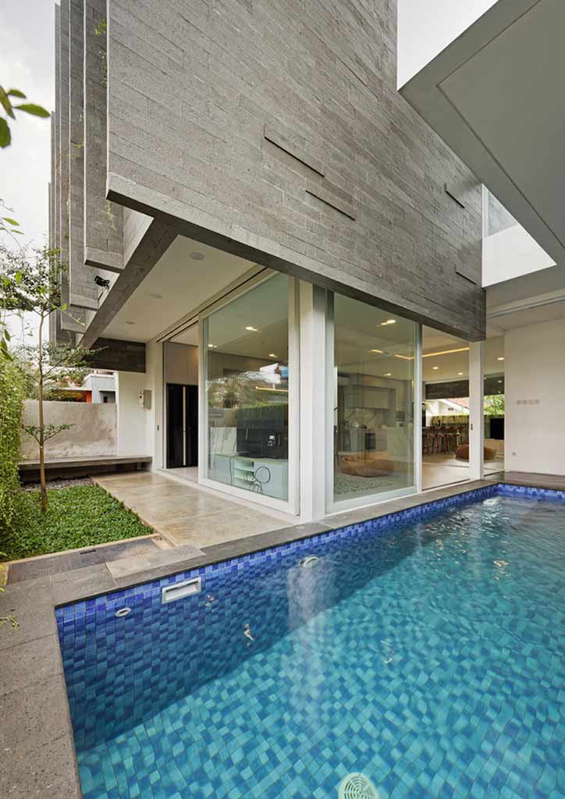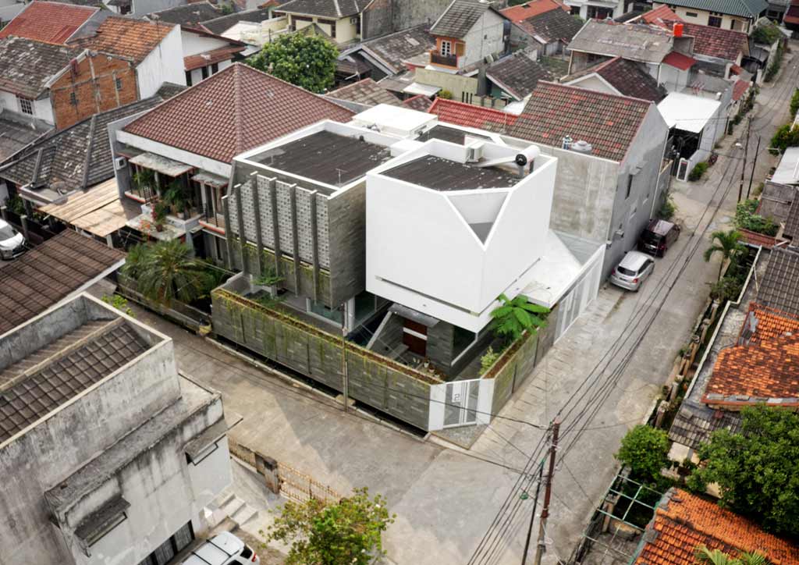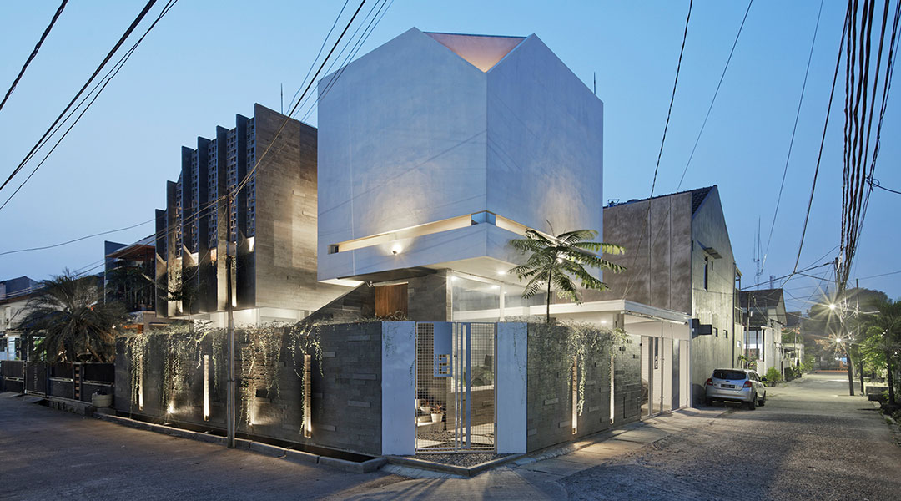
Adapting Design from Culture: Indonesia’s The LAID House by DELUTION Architects
Throughout history, architecture has been heavily influenced by culture, traditions, beliefs, and religion. Its shapes and forms are usually dictated by the questions, what is the space for, and how will the occupants use the space. Some notable examples include the triangles with square bases of the majestic pyramids of Giza or the Louvre Museum in Paris, the different depictions of circles and domes for places of worship such as churches and mosques, the use of curves and free forms resembling the organic and natural environment, and of course, the edgy, boxy modern buildings of the 21st century.
Situated in a 193 square meter corner lot, the Layer-Trapezoid House, or LAID House for short, stands out in the neighborhood in a unique yet subtle manner. From one side of the street the white trapezoid volume can be seen and on the other is the interesting concrete perforated lattice wall. Designed by DELUTION architects, the initial concept of the house adapts Arabic architectural designs that mostly use mashrabiya elements. “The client is a Muslim family who wanted the house to be able to take part in protecting and implementing Islamic principles in the design process,” shares team lead, Muhammad Egha.
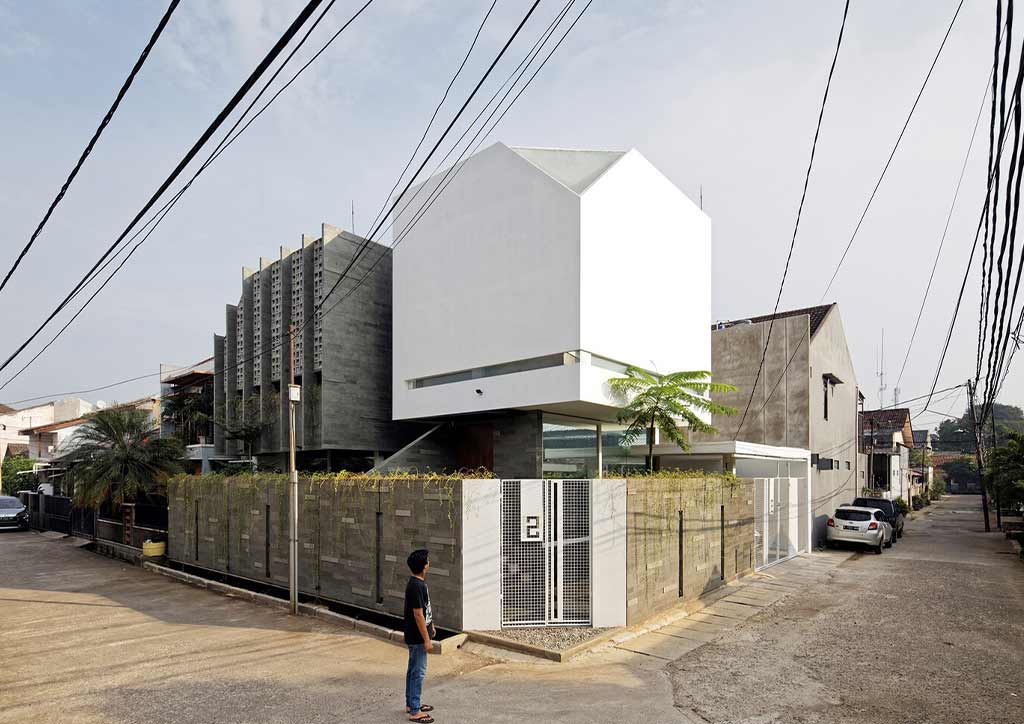
The mashrabiya is an architectural element that is a distinctive characteristic of Islamic architecture. Traditionally, it is associated with projecting oriel windows or bay windows, enclosed by intricate latticework which sometimes is even enhanced with colorful stained glass. It is not only a decorative element but it’s also one simple way how the Arabs bring in natural light and allow passive cooling in their homes. For the LAID House, the mashrabiya wall was achieved by stacking concrete blocks, designed with light and air gaps, forming a perforated lattice wall for those natural benefits while still maintaining the needed privacy.
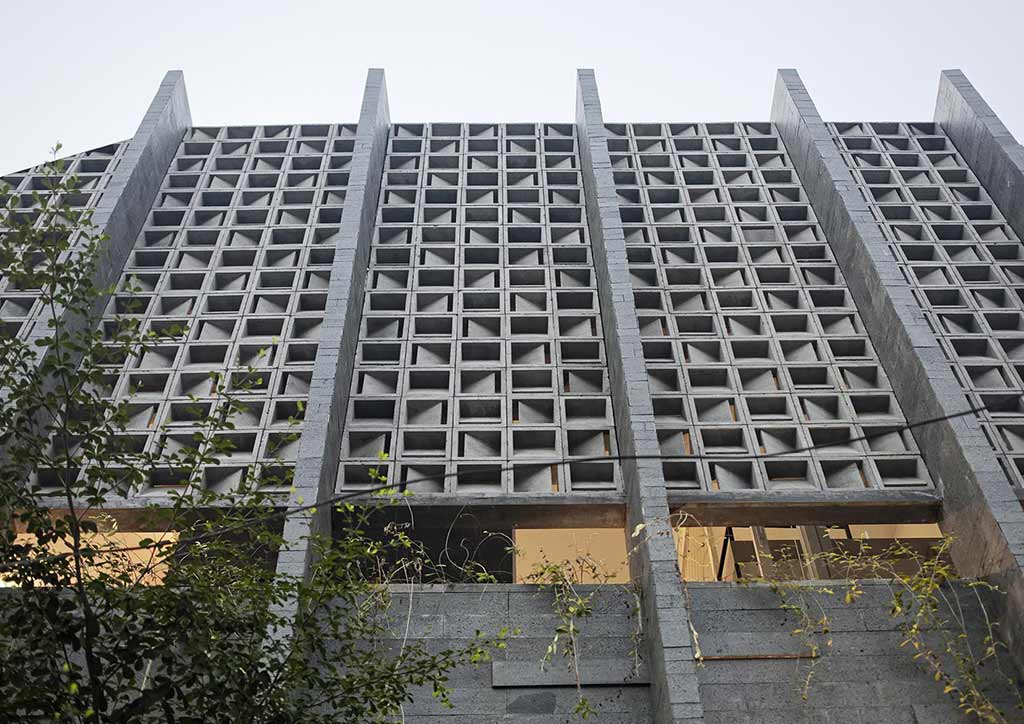
Aside from the trapezoid volume and the latticework, the mixture of exterior finishes and colors adds value to the overall aesthetics of the house. The monochrome scheme of white and gray gives that clean look. The use of natural materials in its original hues such as the stones and timbers bring out the house’s coziness and warmth. Also, the landscape benefits the residents with its relaxing and eye-soothing greens.
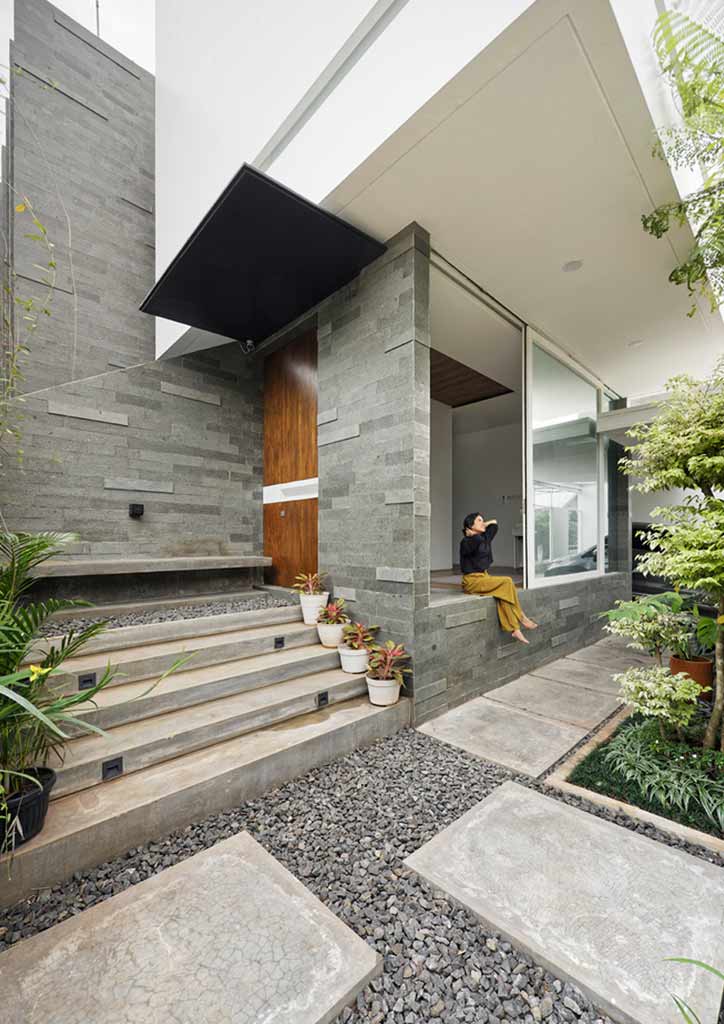
Entering the property, residents and guests are introduced into wide and spacious areas. The communal spaces, such as the living, dining, and kitchen, are laid out in an open plan concept allowing users for ease of movement. Adding a full wall mirror on one side has successfully granted that more spacious impression. The swimming pool and landscaped areas are also easily accessible through its large glass openings that are coated with a one-way vision to maintain privacy.
The LAID House has 3 bedrooms and 3 bathrooms all located on the upper floor. All the rooms were designed according to the personal preferences of its users. Another worth noting as well is that all rooms are integrated with skylights for optimum natural lighting saving on light energy costs. The rooms’ finishes were kept to a minimum as well, such as white paint and timber finishes that enhance the warmth and comfort the room brings.
Also, one of the house’s unique features is its gate and fence. The house number and street name were creatively integrated with the fence design. Painted in white, a simple steel matting is used, displaying little squares that match the perforated lattice wall. Lastly, the play of lights and stone patterns on the perimeter walls gives that attractive exterior ambiance.
Article Credits: Drawings courtesy of DELUTION Architects; Images courtesy of Fernando Gomulya ©
