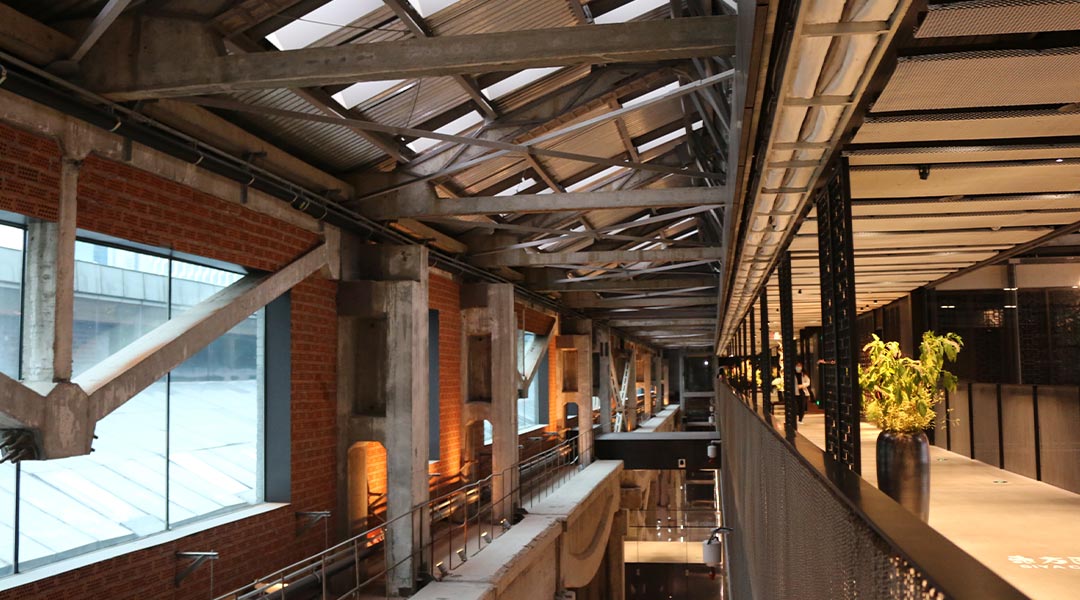
A close look at some of the City’s most intriguing examples
In recent years, China has proven to be a country with incredible speed in development, bringing in new infrastructure and exemplary architecture as testaments to its rapid progress. Shanghai, considered to be China’s showpiece, emerges to be unique as it continues to transform it’s iconic skyline while preserving remnants of its concession influences, art deco and shikumen style architecture and Adaptive reuse trend.
Traversed by the Huangpu River, Shanghai is divided into parts: Pudong, the east bank of the river home to Shanghai’s most well known skyscrapers and Puxi, the west bank of the river claiming the Bund, the former french concession’s tree lined streets and to this day remains as the city’s historic, cultural and commercial center.
Shanghai is a city of contrasts and layers, not to mention over 40,000 cafes and restaurants waiting to be discovered. Bluprint correspondent Dania Flores, an architect and interior designer currently based in Shanghai observes the city’s constant revitalization and the role of adaptive reuse in creating ‘new’ cultural destinations for both residents and visitors of the city.
After some careful masked exploring, she shared exclusively with Bluprint few of the intriguing examples of the city’s contemporary trend articulation.
1933 Slaughterhouse
Located in Hokou District of Puxi, the four storey poured concrete building was designed by British Master Architect Bal- fours and constructed by Yu Hong Ji in 1933. The building, once considered as one of the largest slaughterhouses in East Asia, was built to meet the growing meat demands of Shanghai.
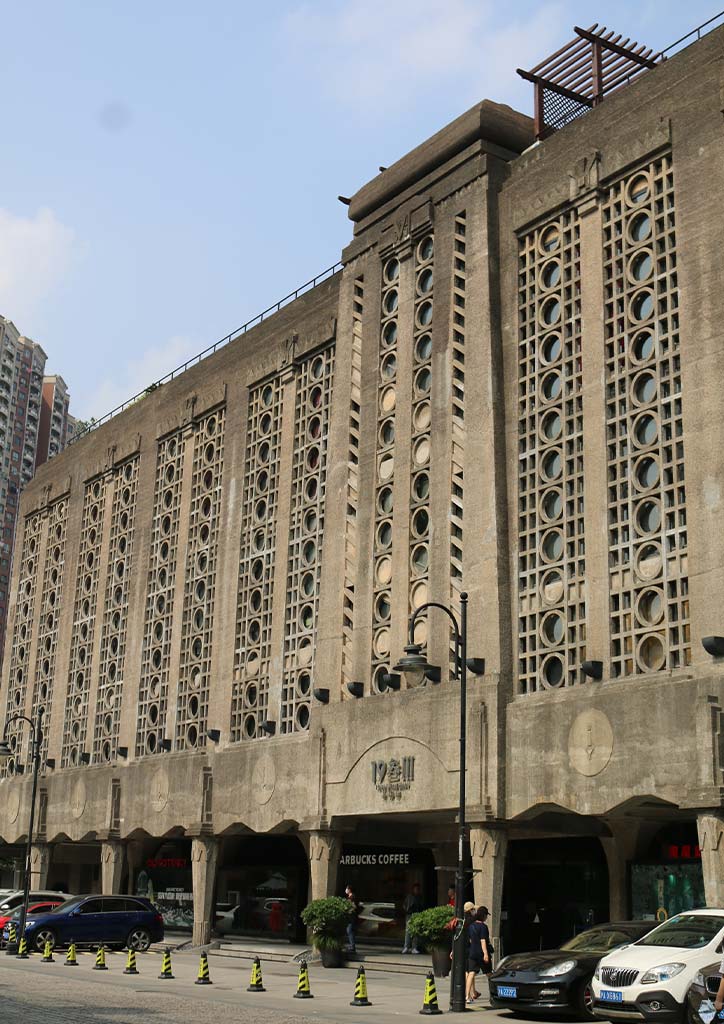
The building is designed around a central atrium with crisscrossing ramps, staircases and 26 ‘air bridges’ guiding workers and herding cattle to their eventual destination. Despite the purpose of the building, numerous details such as the facade’s lattice work designed to maximize air circulation, sharp corners for workers to seek refuge from panicking cattle and light filled air wells depict the British architect’s attention to functional and beautiful design.
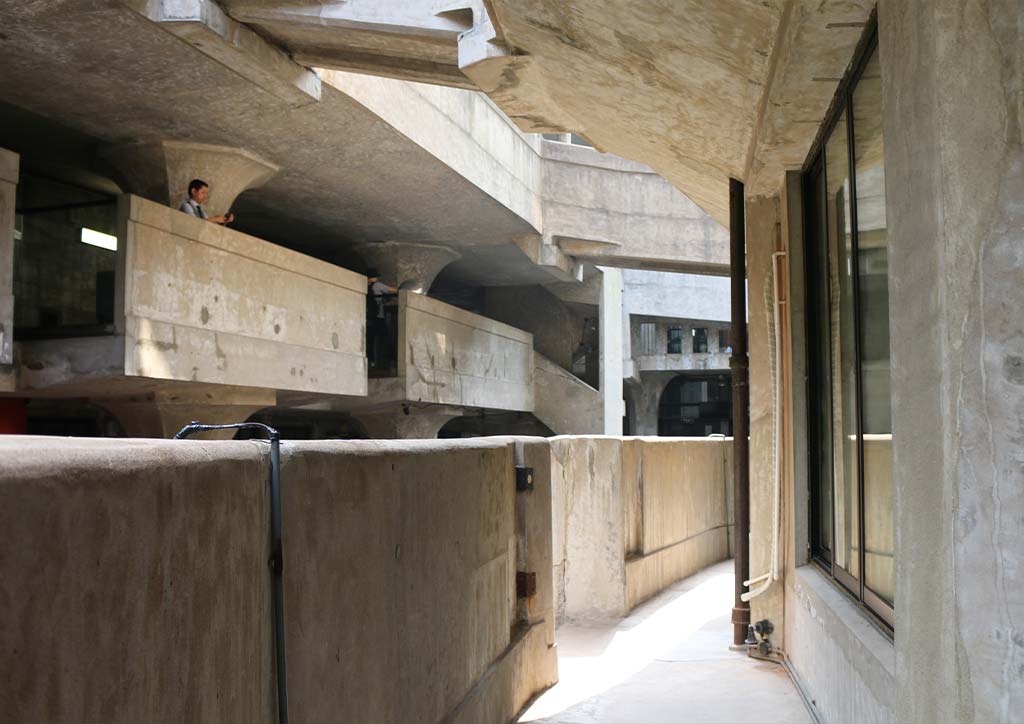
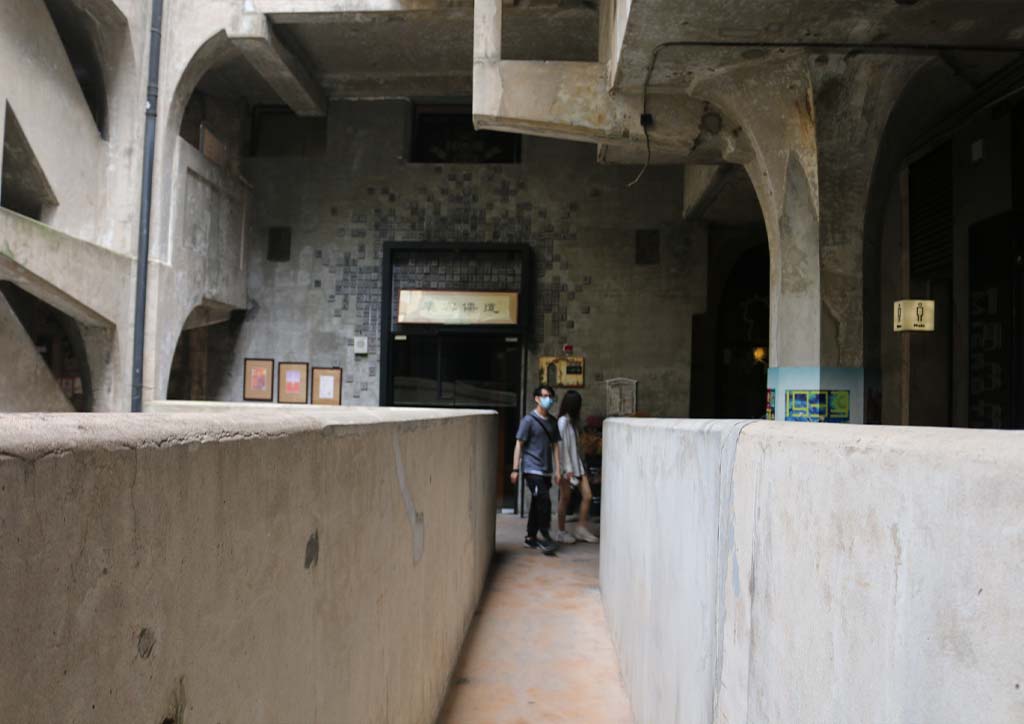
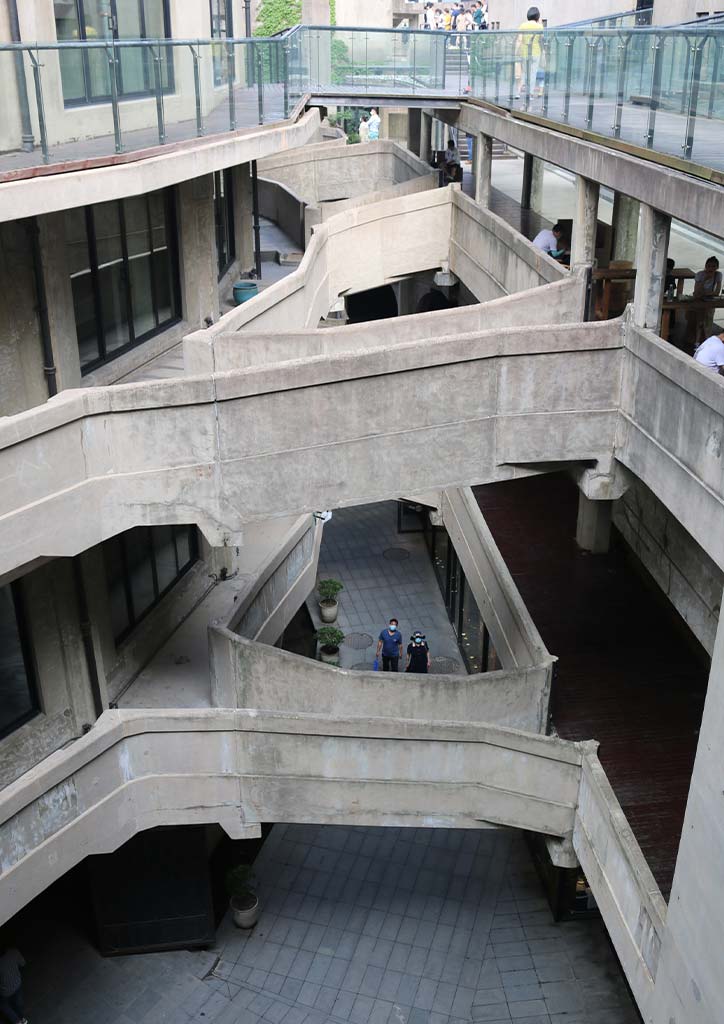
Shipyard 1862
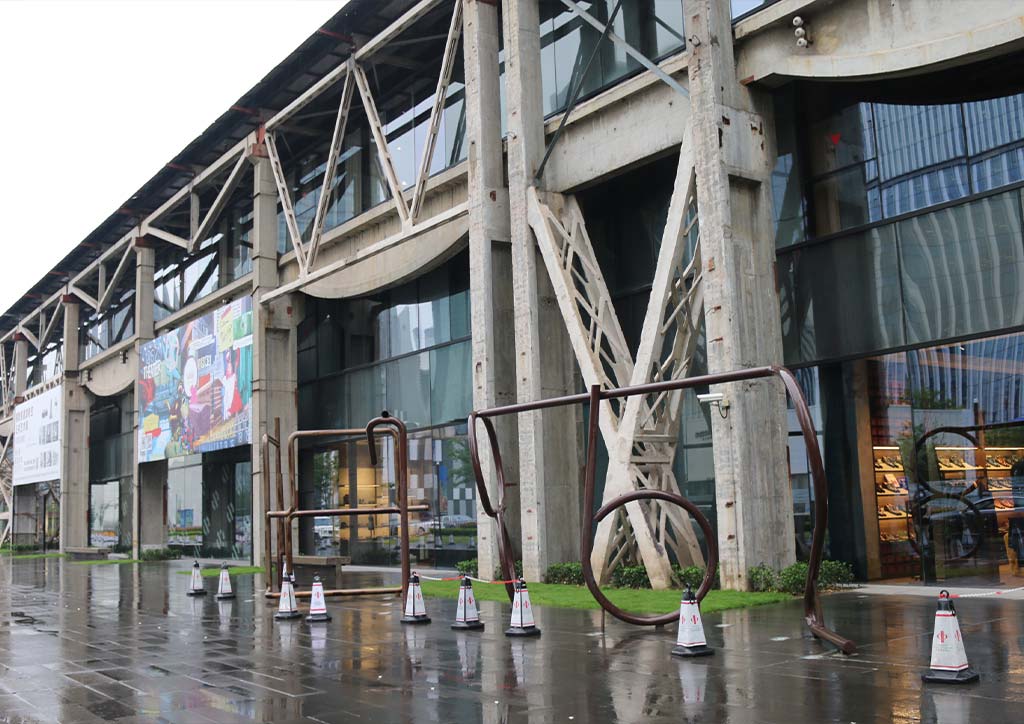
Facing the Huangpu river amongst the buildings of the Lujiazui Financial district is Shipyard 1862, an industrial adaptive reuse project designed by Japanese architect, Kengo Kuma. The building is a former shipyard with a footprint of 200 by 45 meters and a 12 by 30 meter grid, able to accommodate the construction of industrial ships. Today, the shipyard is a commercial complex with high end retail stores, event spaces and an 800 seater theatre with uninterrupted views of the river.
The four sides of the building were strategically designed considering the constraints and existing conditions of the building: The north facade maintains the original brickwork while the south side’s demolished facade reveals the building’s structure. To harmonize the old with the new, the architect draped a curtain of different colored bricks arranged in a pixelated pattern to strategic sides of the building in order to relate with the existing brickwork while differentiating itself as a distinct addition.
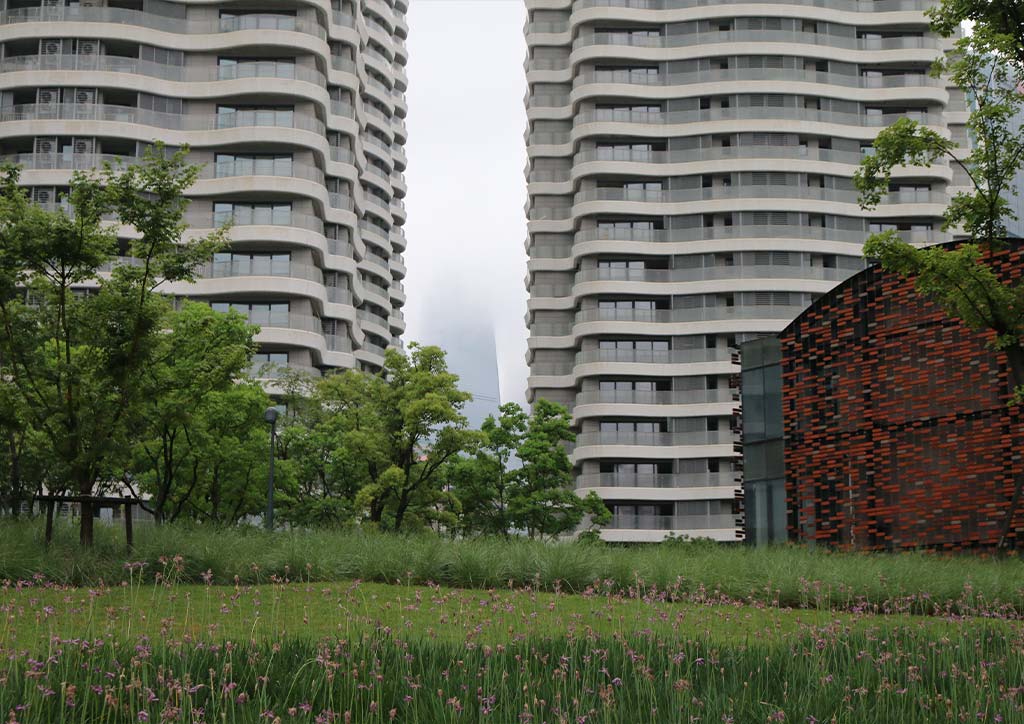
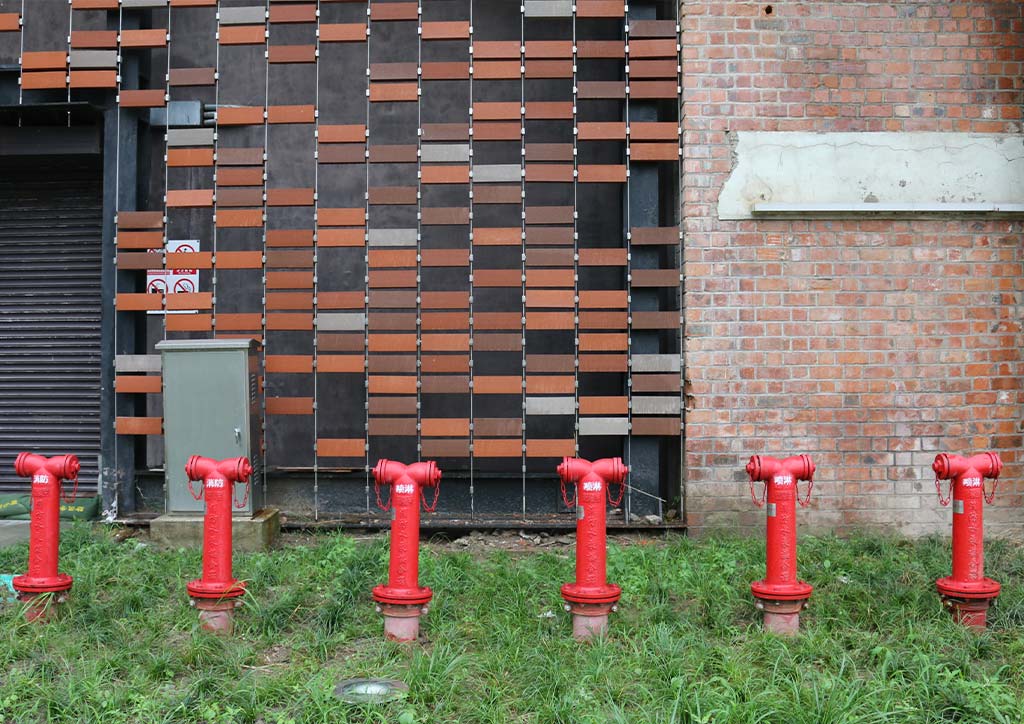
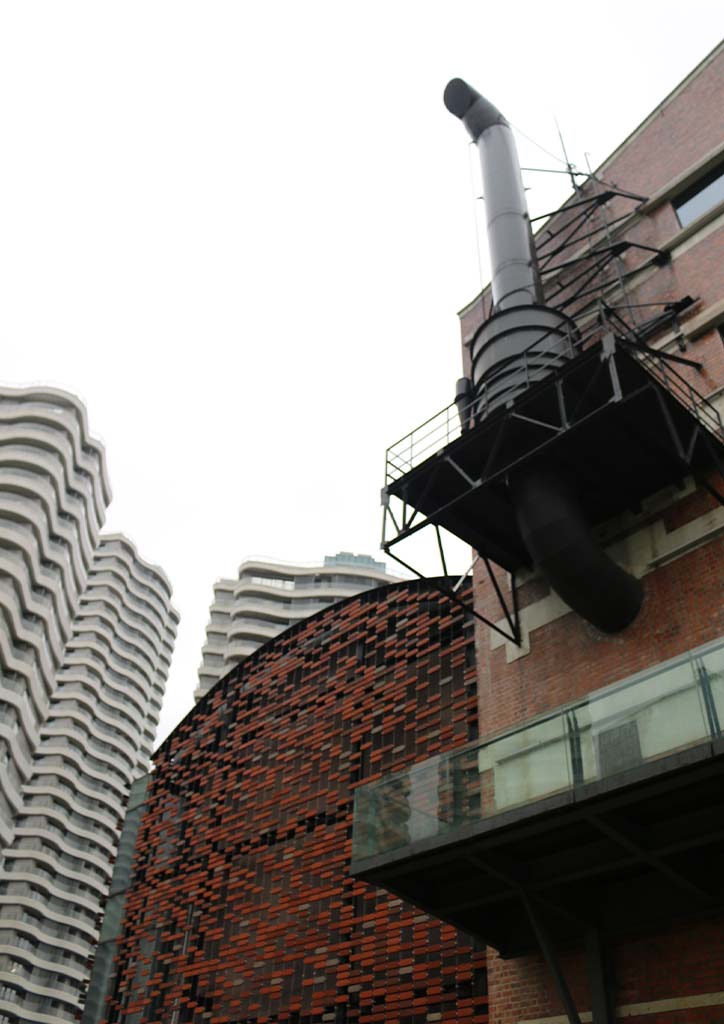
Indeed, the building’s monumentality is experienced in the interiors through an 8 storey high central atrium running across the length of the building spilling into the east and west entrances. Retail tenant spaces adapt and are fitted into the existing structural spans in order to preserve the proportion and grand scale of the space.
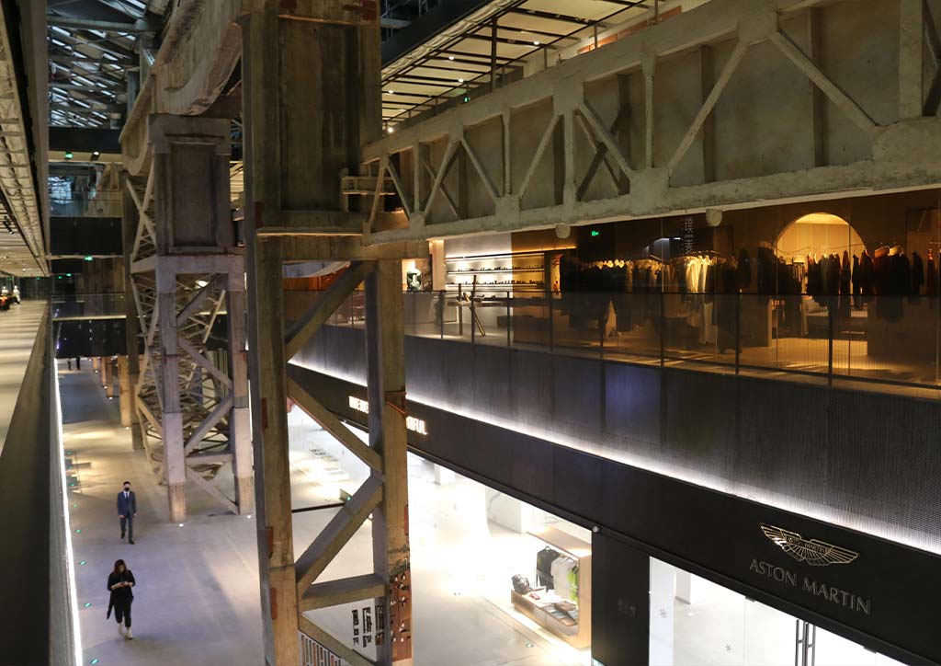
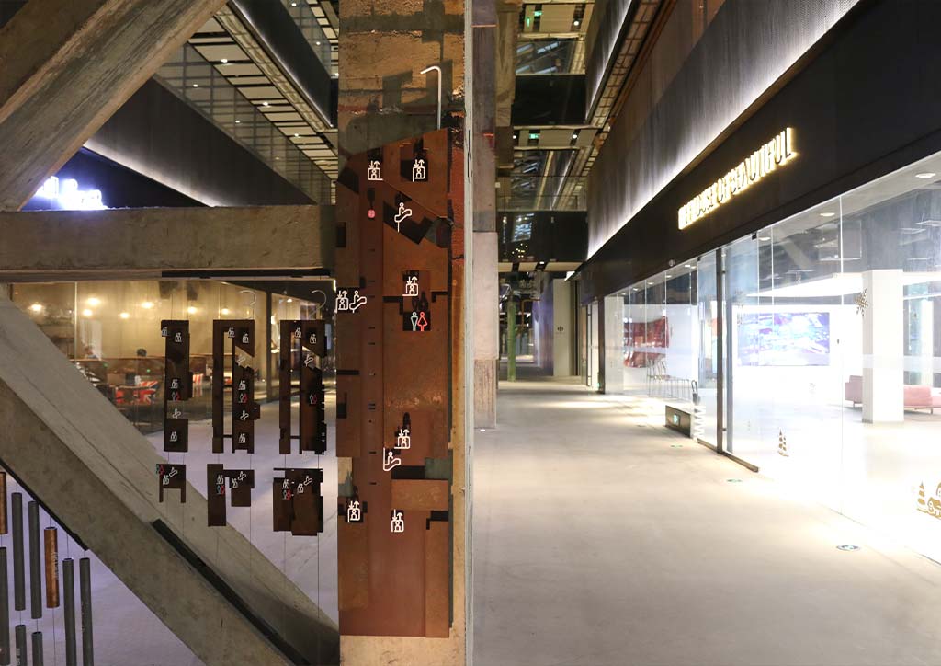
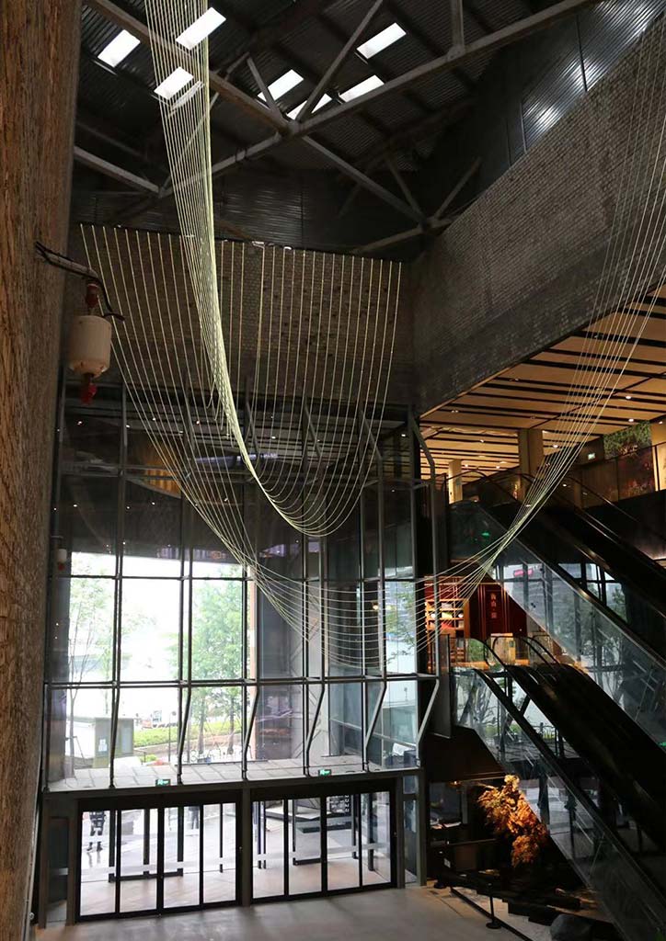
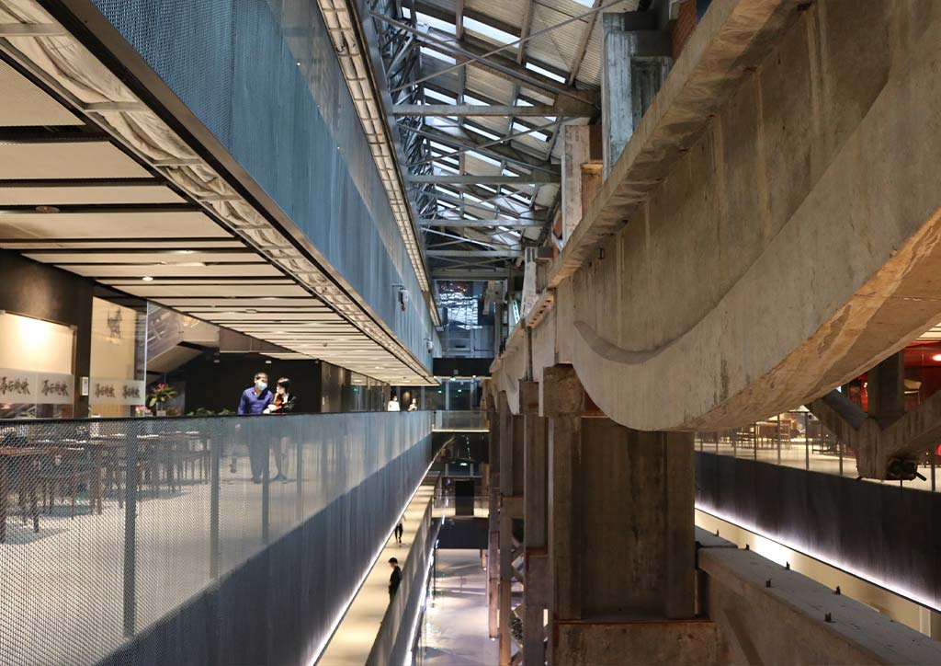
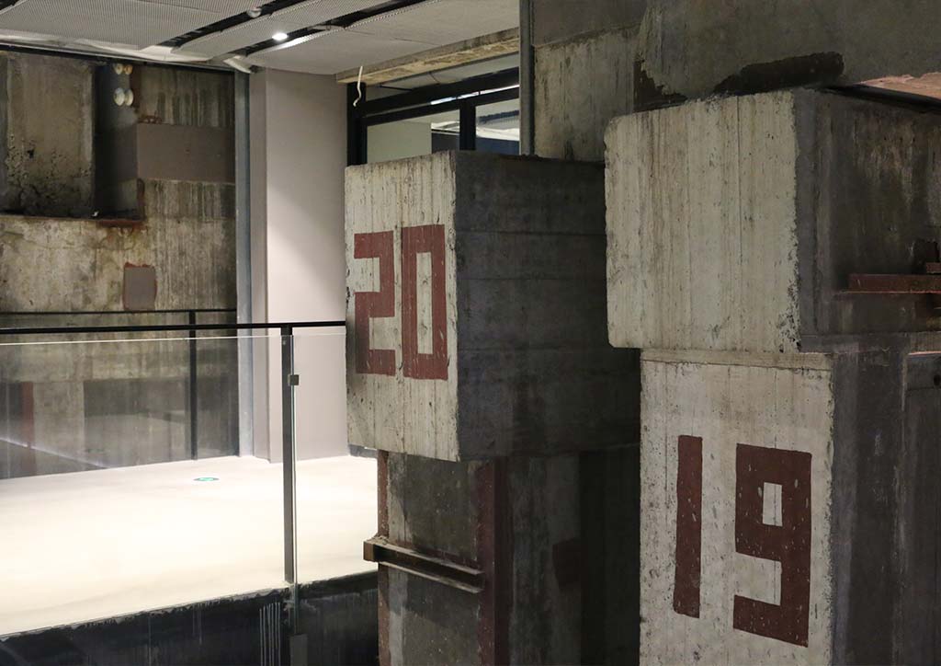
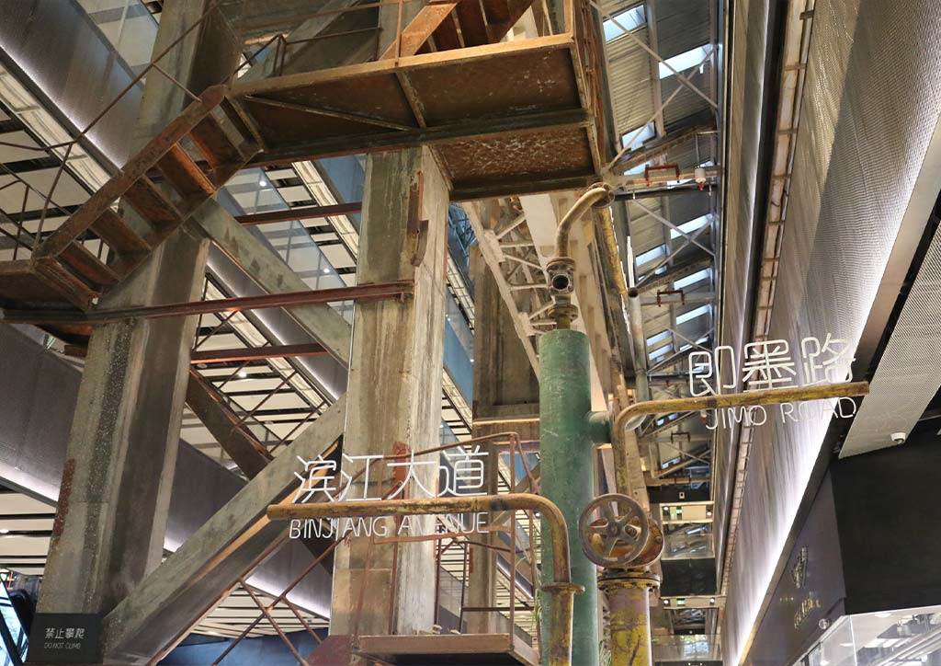
Design Commune
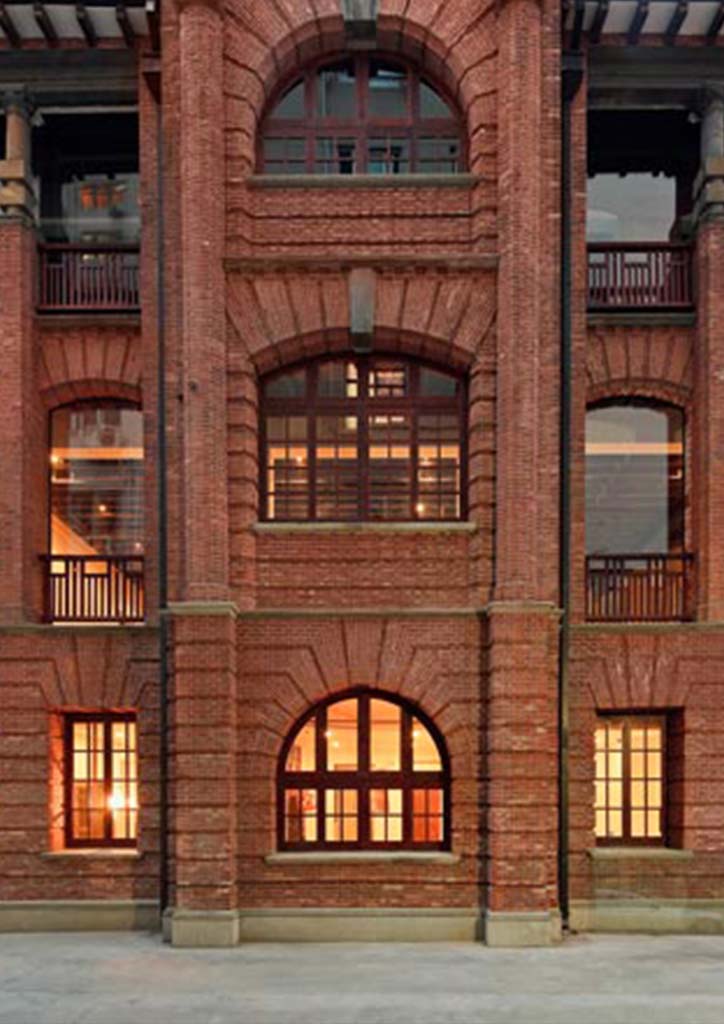
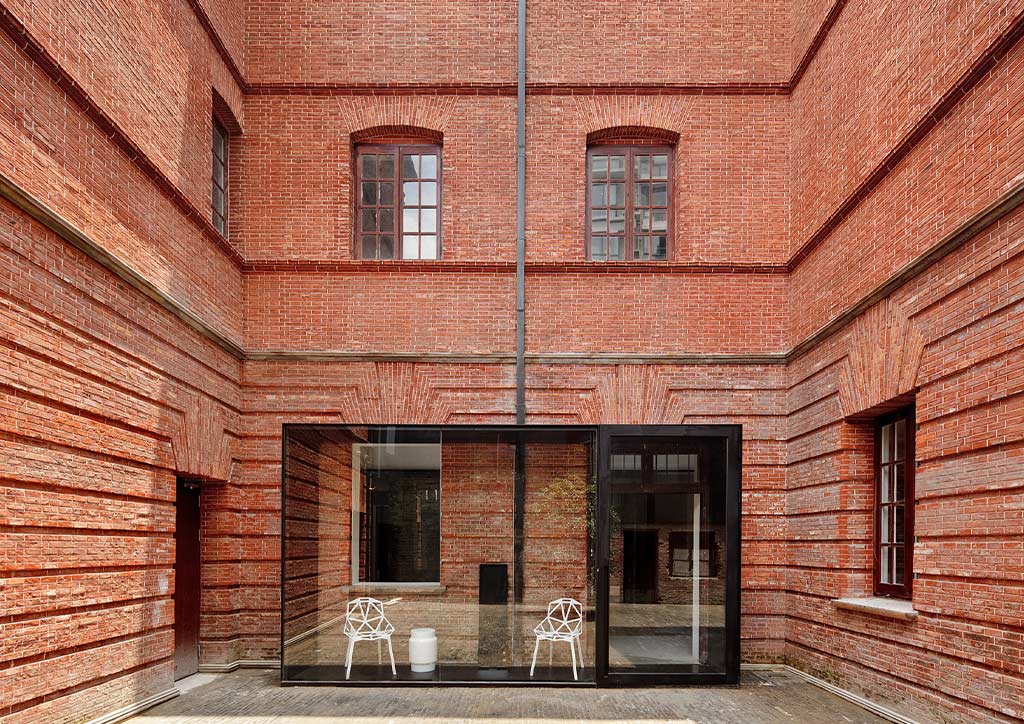
Design Commune, located in the bustling Jing’an District is a former municipal police station built during the British concession in 1909. After the careful intervention of Shanghai based design office Neri and Hu, it is now the flagship store of modern furniture retailer, Design Republic, a restaurant, a gallery and events space, but more importantly a venue for designers and enthusiasts to gather and appreciate design.
The building’s original brick facade is kept intact aside from some glass street front additions allowing connection to pedestrians. Much of the attentive restoration can be found in the interiors, visible through fresh white plaster walls layered over preserved existing brickwork. This juxtaposition of old and new, create an interesting canvas space for changing displays and installations.
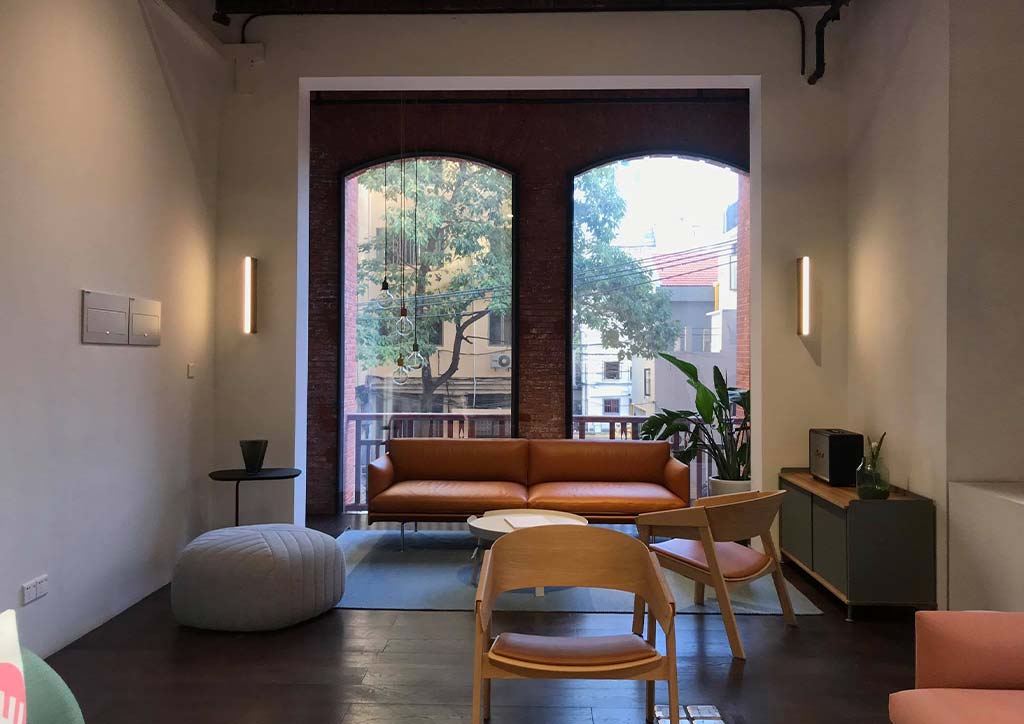
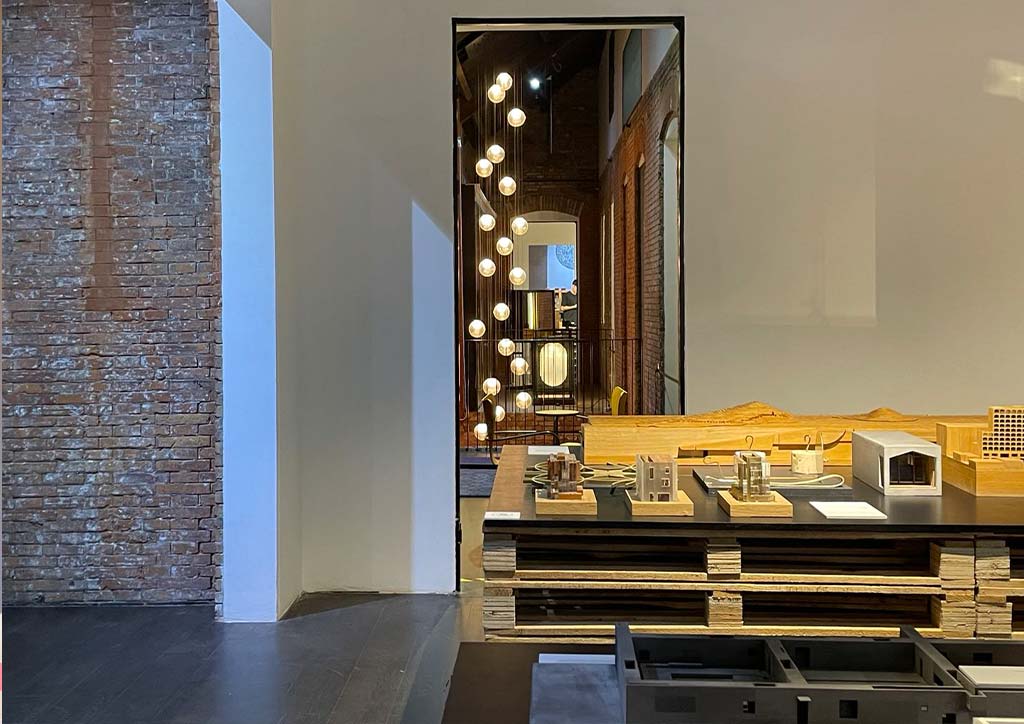
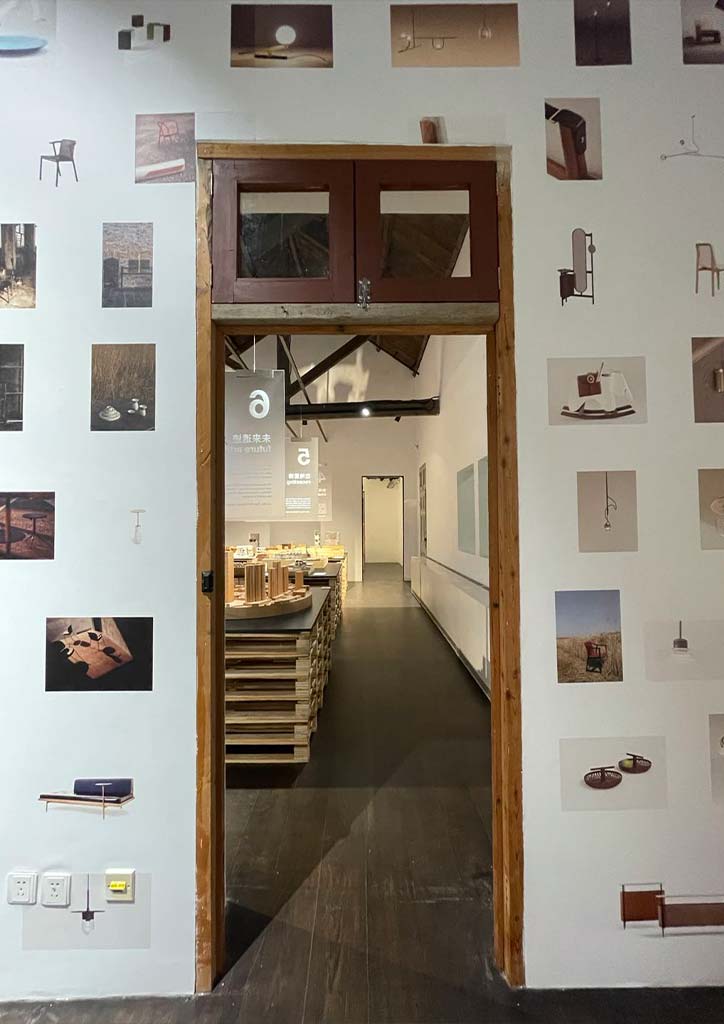
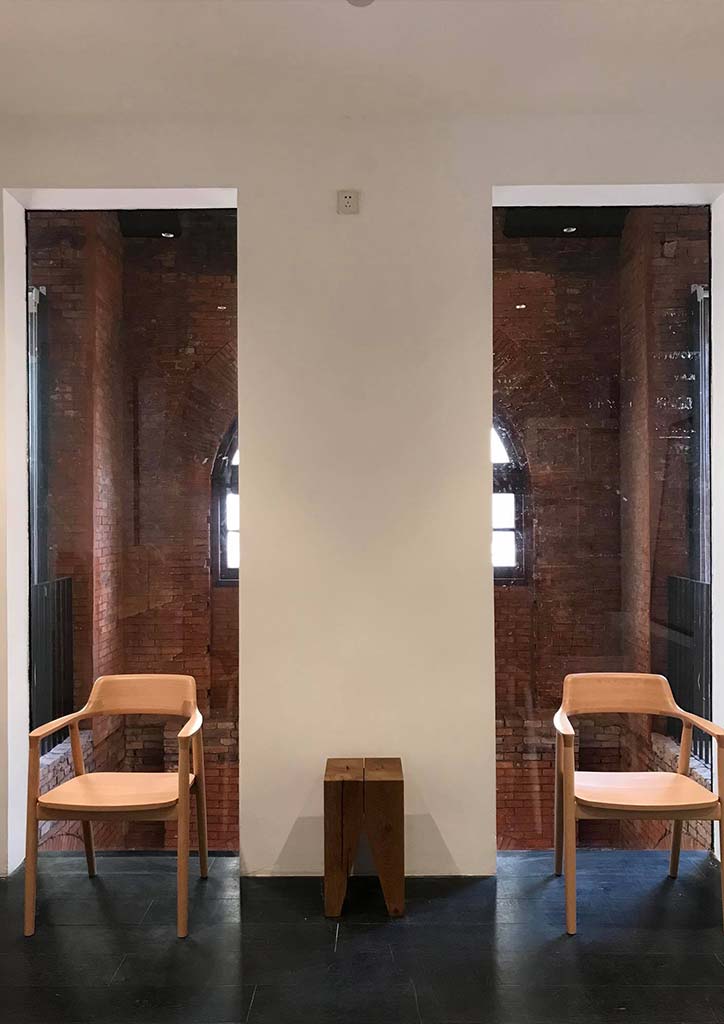
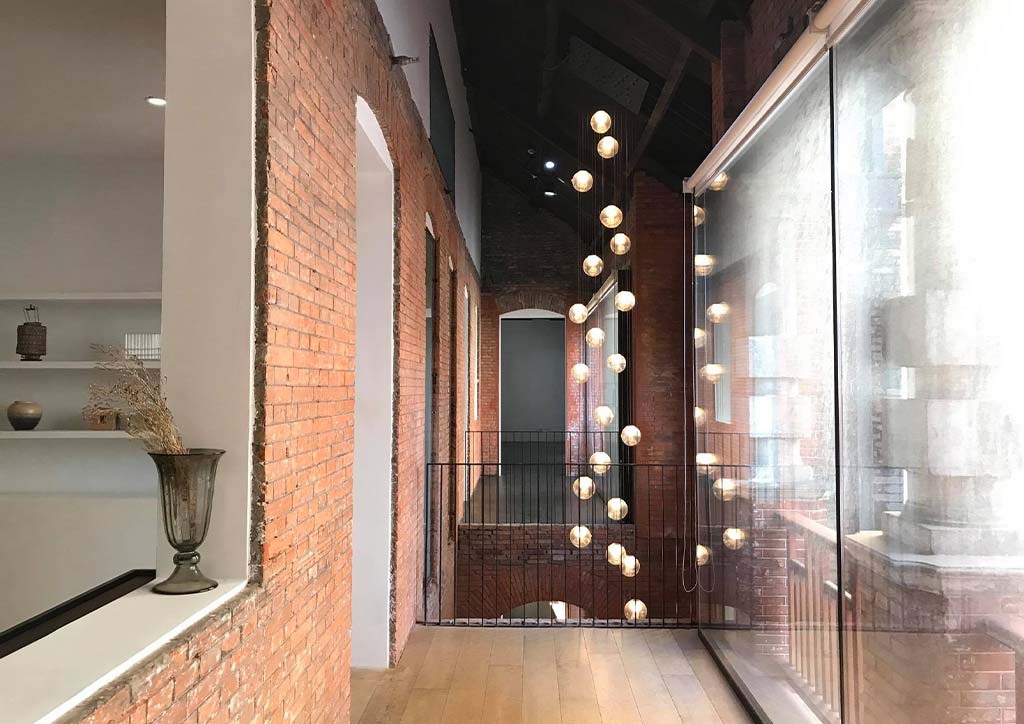
One can also notice the sectional interventions, bringing moments of surprise as one goes through and explores the galleries.
These examples are just some of the many projects showing adaptive reuse in architecture, proving Shanghai is more than flashy lights and towering skyscrapers. Found hidden in its narrow and meandering lanes, are more places waiting to be discovered.
Notes about the writer:
Dania Flores
Dania is an architect and interior designer currently based in Shanghai. When not designing, she can be found biking around searching for coffee.


