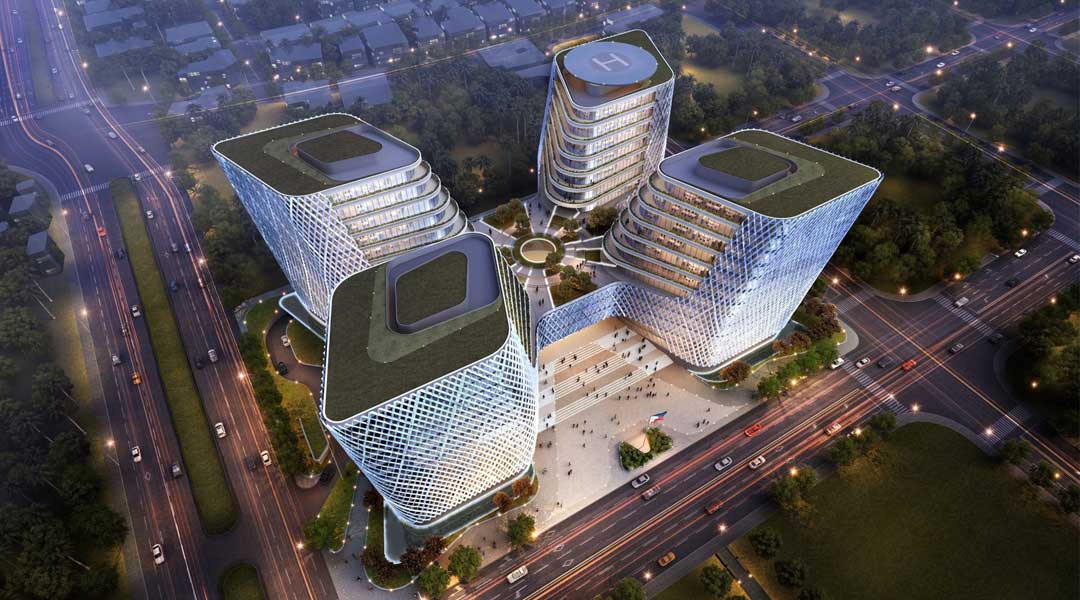
AECOM strives to make winners out of everyone with the Bagong Senado
When AECOM, the international infrastructure, design, engineering, and planning firm, was announced as the winner of the Bagong Senado Conceptual Design Competition on 28 May 2018, it was a dramatic photo finish. The diversity and strength of the entries by the top five shortlisted firms—the others being AIDEA Philippines; Danish firm, Henning Larsen Architects; Pelli Clarke Pelli Architects; and American firm, Leeser Architecture—points to one thing: that the Senate of the Philippines is showing a hunger for new ideas for what a government institution can be in the twenty-first century. The Senate, which Vice President, Asia, AECOM, Sylvester Wong proclaims is “the crucible of new ideas for the country, where ideas are fired, tested, and firmed up into laws,” also becomes the basis of how the architecture can shape a new model of governance.
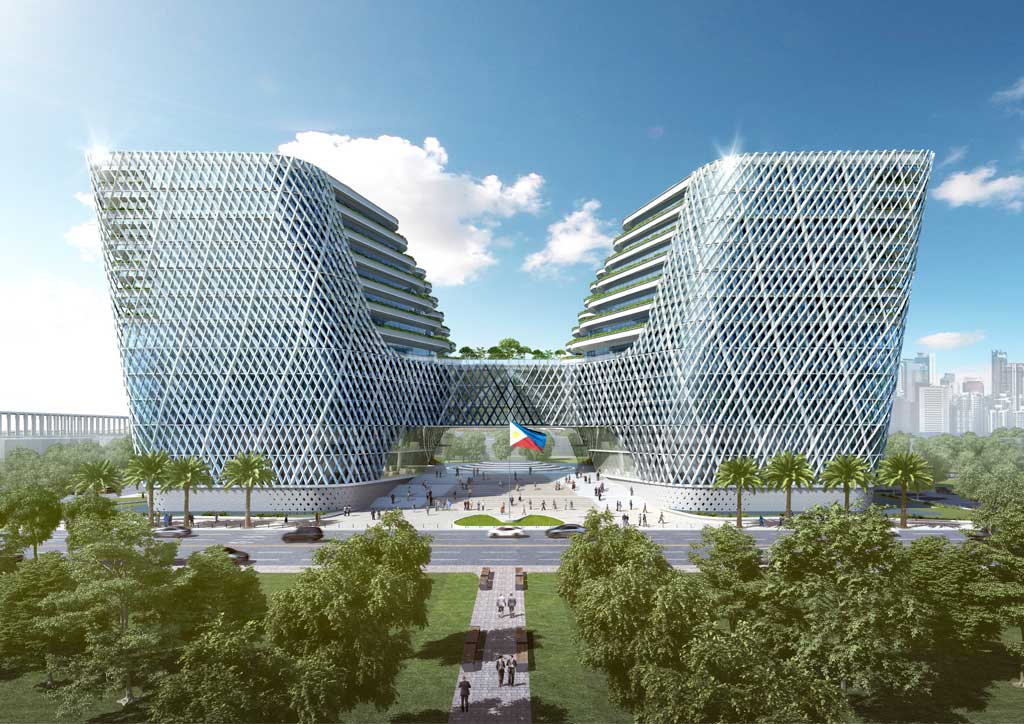
The Senate has been paying rent for over 20 years since it moved to its current location at the GSIS Building (Government Service Insurance System) in Pasay. And with these funds being siphoned, besides a whole raft of issues the country has faced during this period, the opportunity cost is continuous and tangible progress led by the 24 elected senators who take seat in a building which is not their own. Having uprooted when the Old Legislative Building was heavily damaged in World War II, the Senate has, in more recent decades, convened at polar ends of the capital—from Manila to Quezon City, and then back to Pasay, with Congress following a similar pattern in other locations in the city.
READ MORE: AECOM wins design competition for new Senate building
So when the Senate finally decided, after more than 16 years of considering a move since the year 2000, to secure an 18,320-square meter property at the Navy Village, Lawton Avenue in BGC, owned by the Bases Conversion Development Authority (BCDA), they snapped it up. Fast-forward to 14 February 2018, and architecture firms were able to flirt with the idea of designing the vision for what BCDA targets as the home of the Senate “for the next 100 years.” AECOM’s win tops a list of 40 firms, 16 local and 24 foreign, who expressed initial interest.
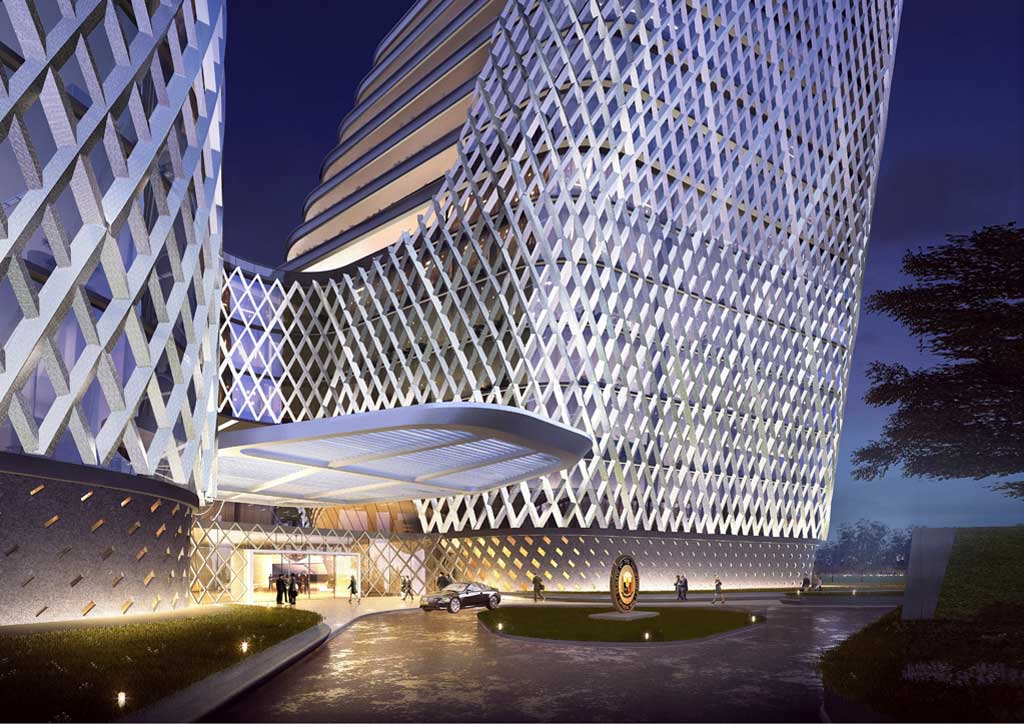
AECOM has linchpinned its proposal on the four pillars of democracy: justice, equality, freedom, and representation; this generates the concept for the four identical diamond-shaped towers pointing outward, akin to the rays of the sun on the Philippine flag. Metaphors aside, the four terraced structures, which splay around a central, elevated, three-story ‘bridge’ housing the Senate chamber, epitomizes AECOM’s logic to modularize its construction to lower costs and speed up its implementation—two criteria that the Senate will, no doubt, be keeping close tabs on.
READ MORE: The Singapore Sports Hub is a spectacle for the city
Functionally, this regularity in structure and, hence, spatial planning will offer the 24 senators and their respective teams (with room to expand to at least double that) a corner office with a view. The hope is that the squabbling is reserved for lawmaking and not about who gets the short straw (or straws, as the case may be). With the senators possessing different temperaments, hailing from all corners of the country, and championing different advocacies, the building aims to break down notions of one-upmanship and foster constructive toil for the betterment of the nation.
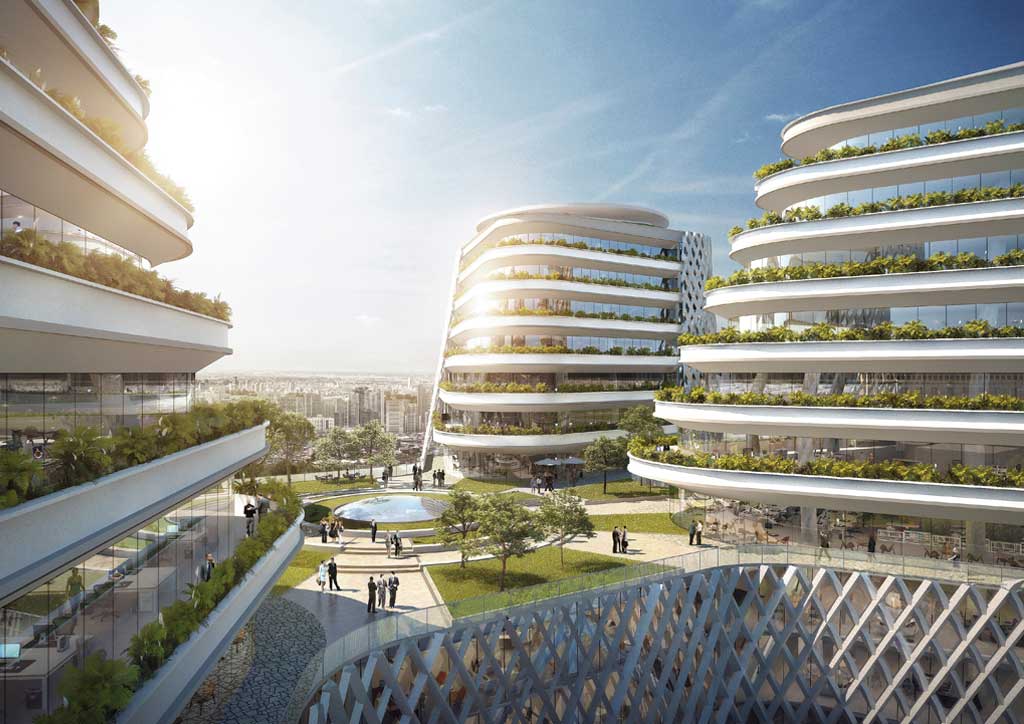
The four precedent parliamentary buildings that the BCDA list on their website as historically iconic: the US Capitol Building, Washington D.C., USA; the Palace of Westminster, London, UK; The Hungarian Parliament Building, Budapest, Hungary; and the Reichstag Building in Berlin, Germany, all express a civic architecture which is frontal and one-sided. The new Philippine Senate Building retains the symmetry and similar aspirations to iconicism but welcomes users axially in four directions.
The most public entrance along Lawton Avenue draws visitors up one level to a two-story-high public space underneath the raised plenary hall, while the entrances on the shorter elevations welcome the public and private staff via drop-offs at the west and east elevations respectively. The entrance opposite the main is not considered to be at the back of the building; rather, this elevation fronts a landscaped park, which will act as an extension of the public plaza created on site. The notion is to create an institution that does not turn its back on its neighbors and instead, faces them in equal measure all around. A museum on the ground floor, exhibiting the history of the Senate of the Philippines, invites the public to engage further within the same building in which the country’s future will be determined.
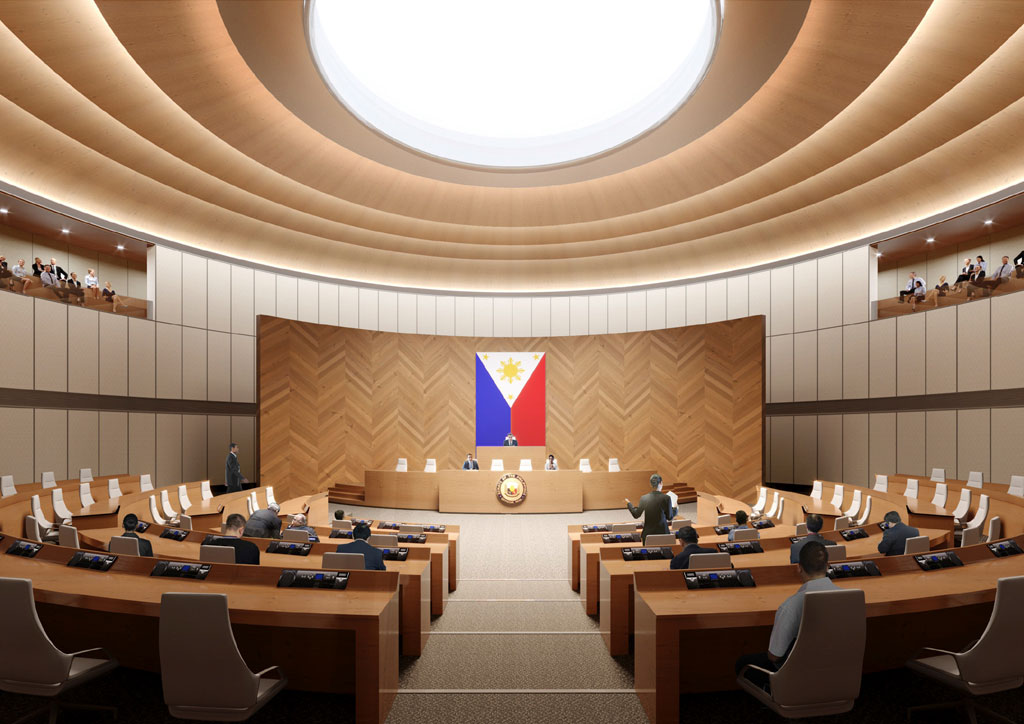
With four levels of ‘invisible’ security—which AECOM also employed at the Central Government Complex in Hong Kong—the design attempts to minimize the presence of physical security, thereby reducing any deterrent impressions its custodians would traditionally communicate. Whether this equal-sided openness and accessibility work in reality or not is a question of how this is managed from an operations standpoint. Architecture cannot always remedy the habitual tendencies of Filipinos to not use a building’s spaces as they were intended. The ingredients are there for its users to choose the most sensible procedures.
READ MORE: BCDA Pres tackles USD 5 billion New Clark City, white elephants
AECOM’s proven track-record and bountiful expertise in delivering smart and sustainable buildings across the world suggest that designing this building is nothing new for them. With all its combined integrated building technology, the building will consume a projected total of 73 percent energy between 30 to 50 percent less water than a ‘normal’ building. Despite the green number crunching, it boils down to, once again, how much optimal sustainable practices are adhered to. Less quantifiable optimism can be found in attempting to establish a new paradigm for the oft-heard and bandied goal of nation-building; AECOM is in a prime position to create an example that all government institutions in the Philippines can aspire to.
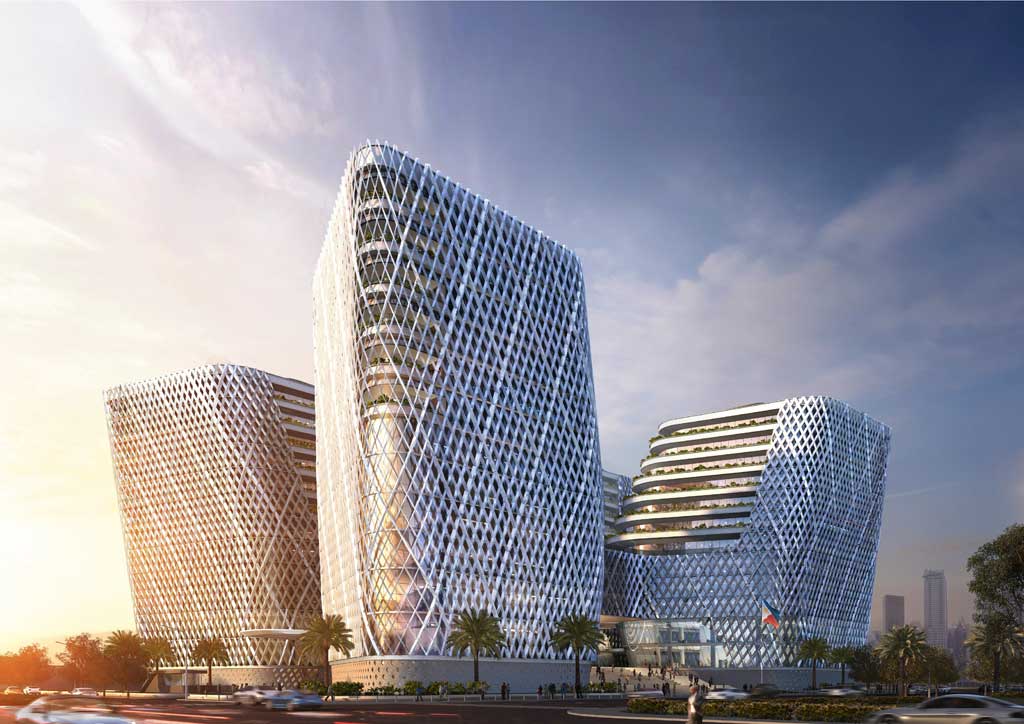
While New Clark City offers a relatively untouched landscape for AECOM to flex its prowess, the Bagong Senado presents the firm’s first big bite of the bulbous langka of opportunity in the Philippines. As such, the ideas AECOM is hoping to imbue with the new building principles it can extend to a city-scale at New Clark City. Wong assures the skeptics by reaffirming that the more that AECOM is able to facilitate discussions between themselves, government agencies, city-wide organizations, and the individual powers at be, the more they are warming to the possibility of something genuinely new.
Just as every piece of legislation that will be kindled within the sinuous high-tech walls of the Bagong Senado has far-reaching consequences for the citizens of this emerging economy, AECOM’s architecture here could spark a change in what is perceived as the highest standard. And with this impetus, we can look forward to a rippled effect in institutional architecture elsewhere in the years to come.![]()
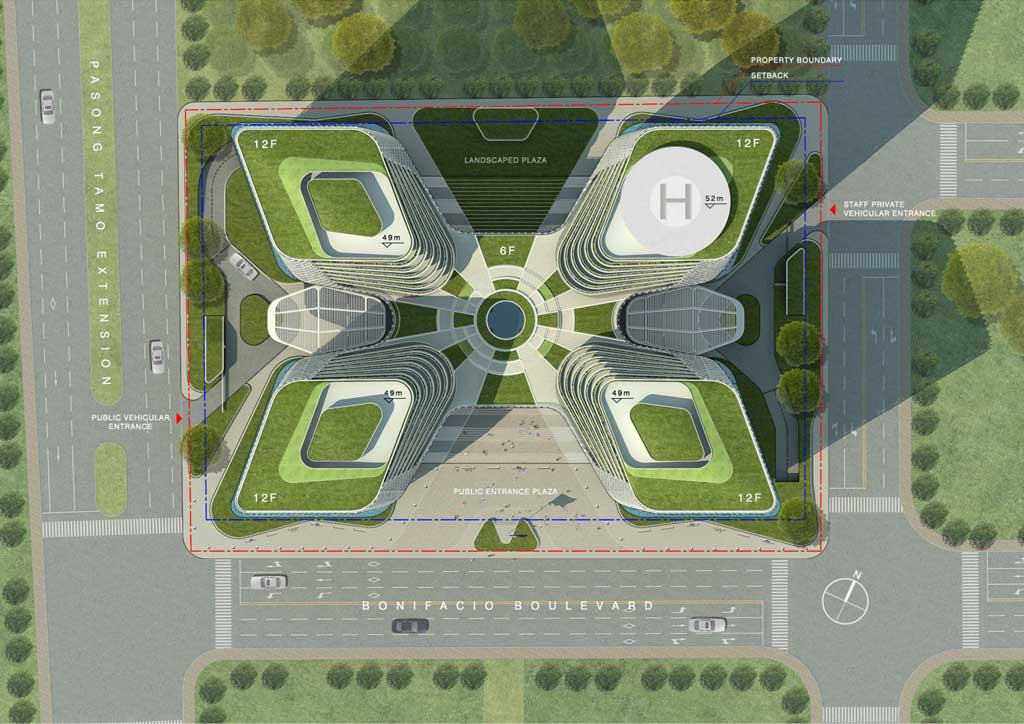
[one_third padding=”0 0 20px 10px”]
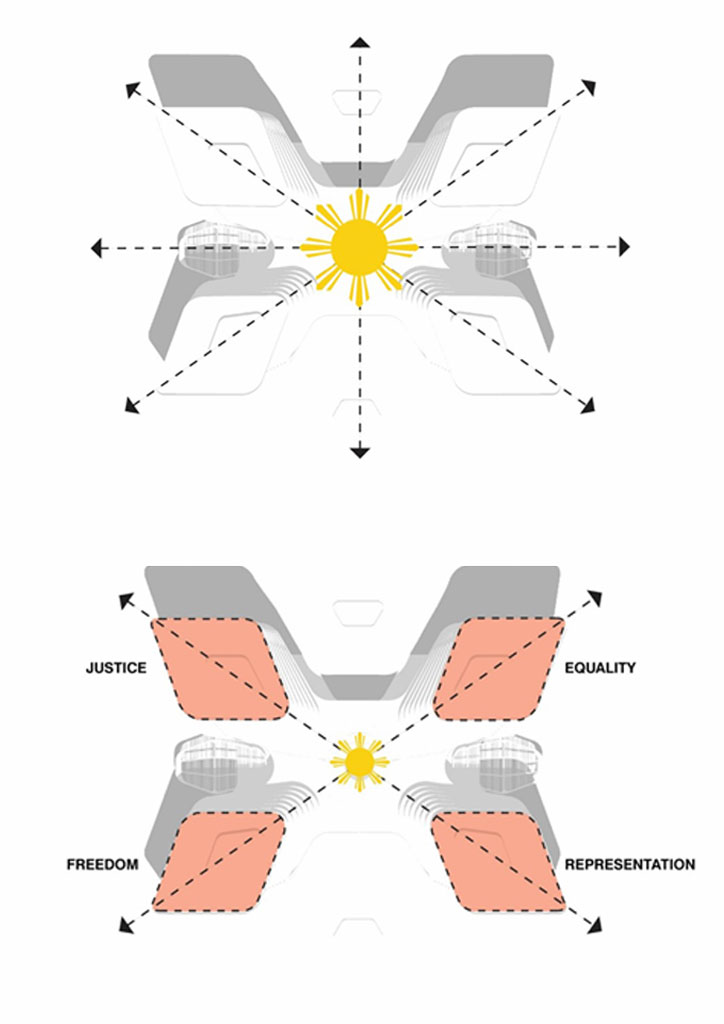
[two_third_last padding=”0 10px 20px 0″]
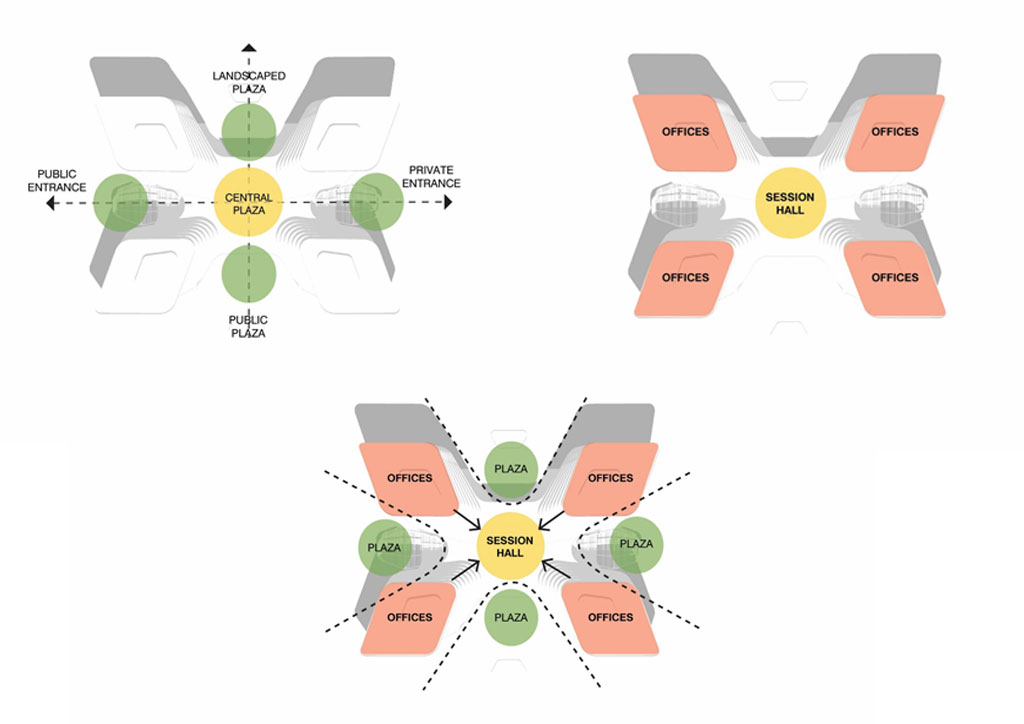
This article was first published in BluPrint Volume 3 2018. Edits were made for BluPrint online.
Images courtesy of AECOM
UPDATE: The construction of the Bagong Senado was awarded to Hilmarc’s Construction Corporation. The new Senate Building broke ground on 18 March 2019, and will be ready to use by 2021 in time for President Duterte’s last State of the Nation Address. The building is expected to be fully completed by 2022 (or within 40 months). The Senate has also paid 500 million pesos to BCDA as a downpayment; the rest will be paid in installment in 15 years.
READ MORE: How do we make sure Asia’s megacities are healthy cities?


