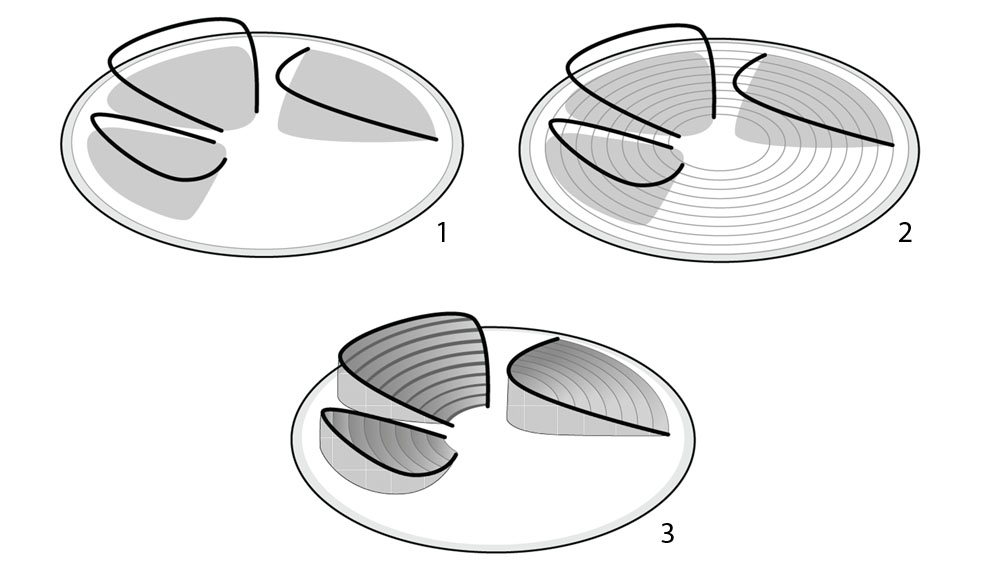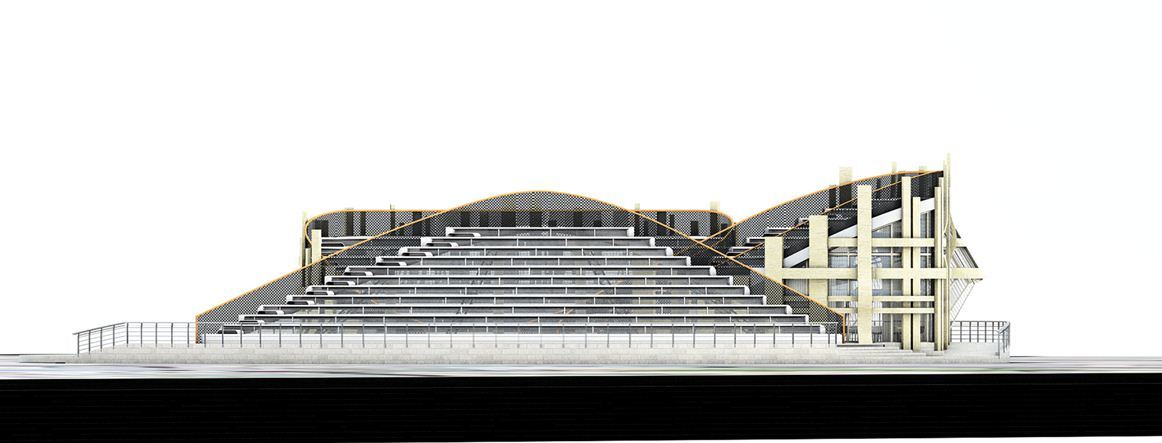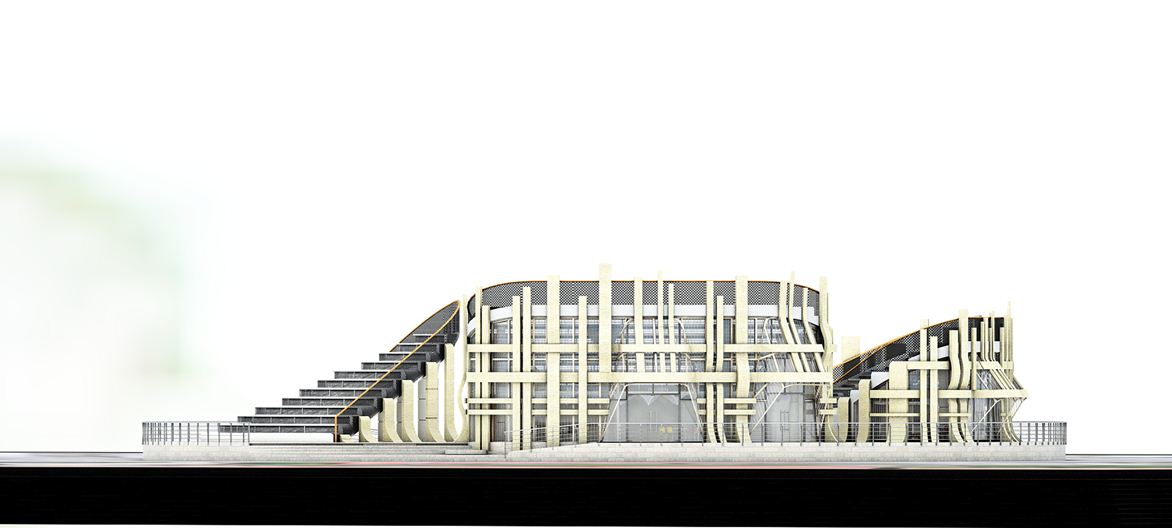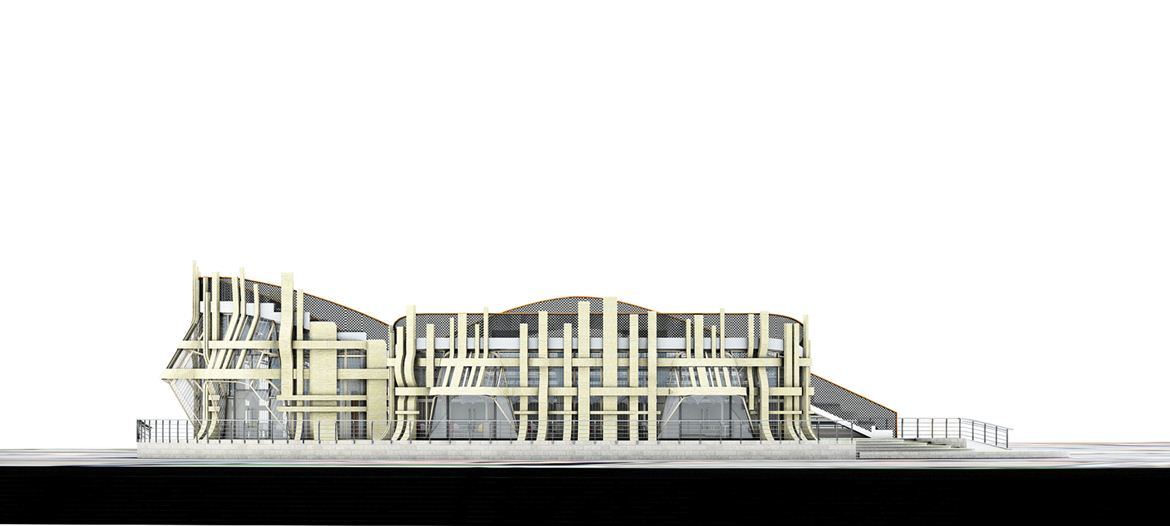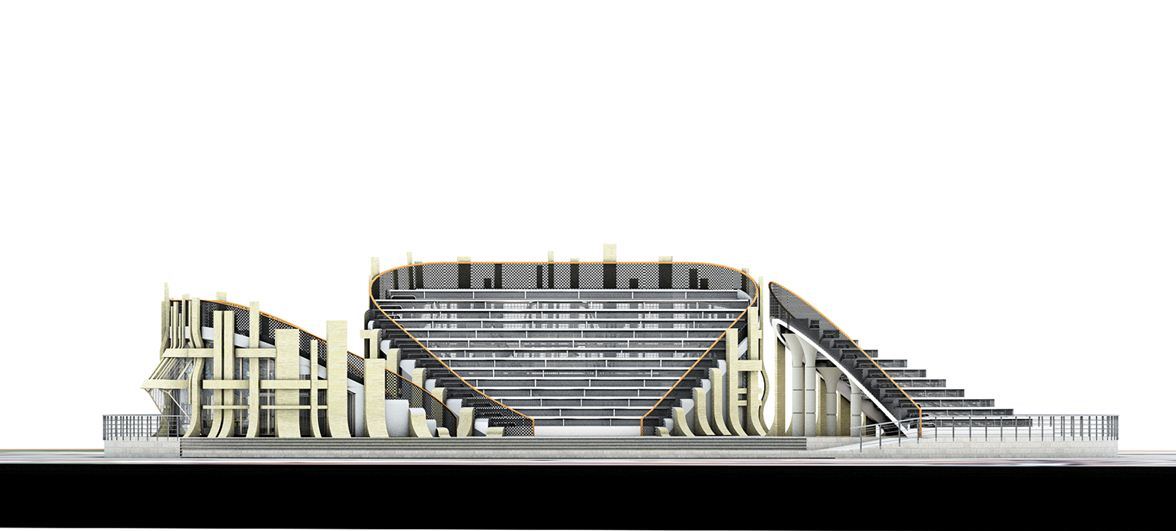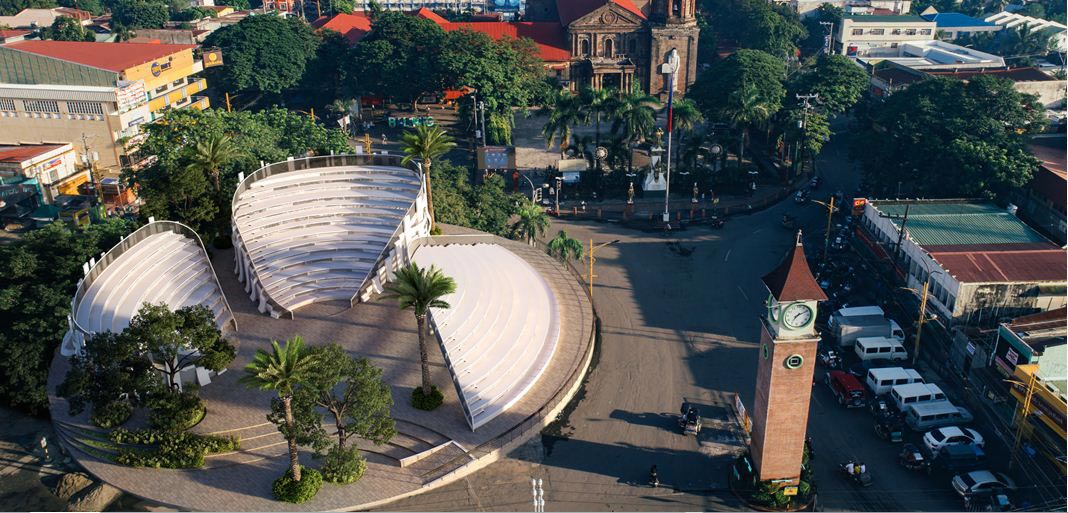
Design Better Extended: Better views of the Lenten parade from the Baliuag Plaza
The rich culture of Baliuag, evident through its colorful festivals and heritage churches, draws thousands of tourists every year. A first class municipality in the land-locked province of Bulacan, the town was founded in 1732 by Augustinian friars and remains predominantly agricultural.
Every year, elaborate parades are held in Baliguag, Bulacan, during Holy Week in observance of the Roman Catholic Lenten season. Carriages (locally known as carrozas) featuring tableaux of Christ’s passion and other biblical scenes make their way around town in the country’s longest Lenten procession. In order to view the grand parade, spectators simply line the town streets. A number of them wait at the perimeter of a circular plaza, called the Glorietta Park, fronting the San Agustin church in order to view the carriages’ last round.
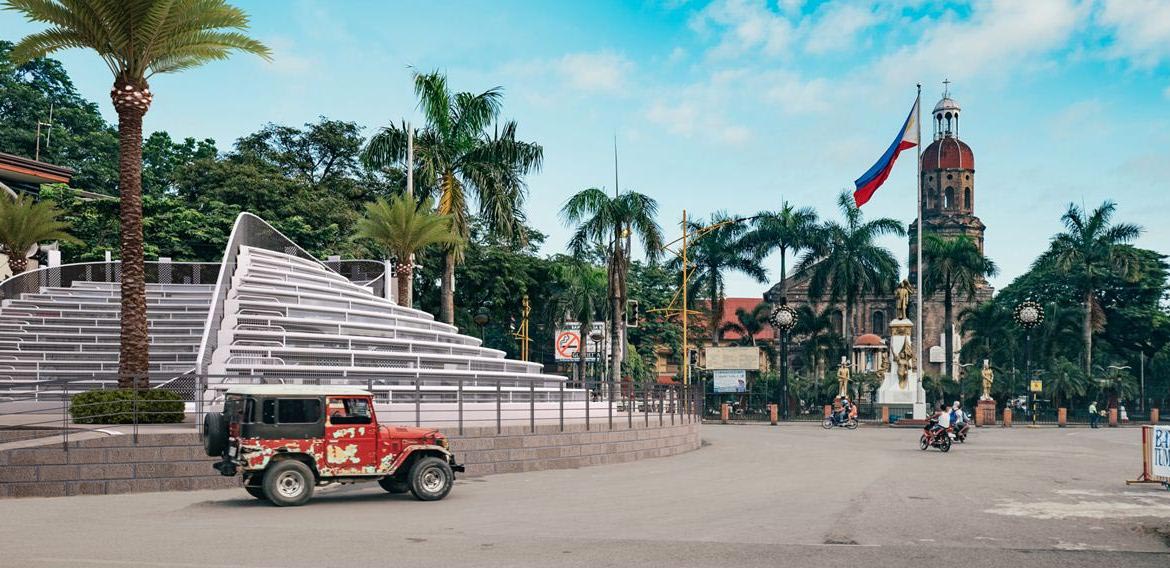
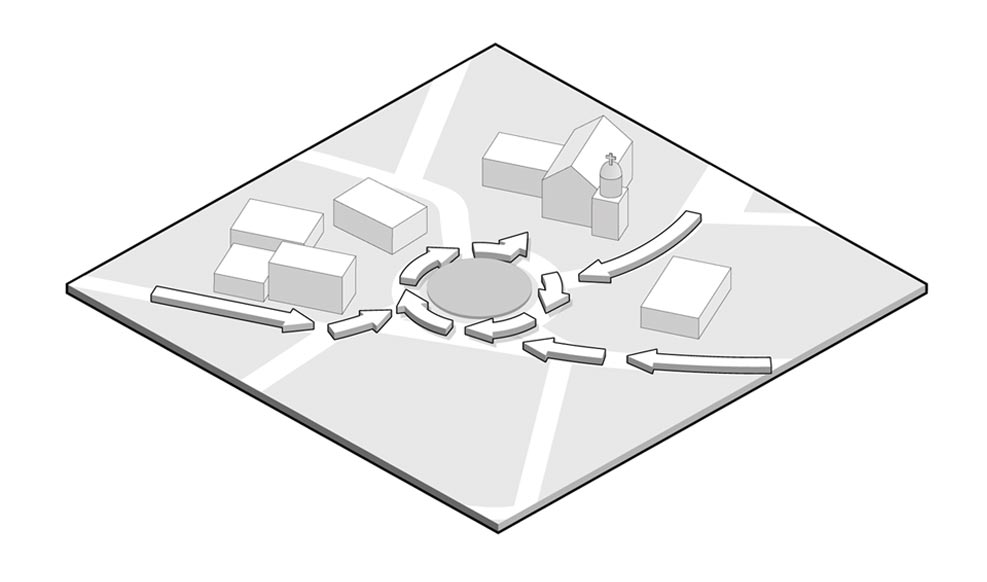
In order to view the grand parade, spectators simply line the town streets. A number of them wait at the perimeter of a circular plaza, called the Glorietta Park, fronting the church in order to view the carriages’ last round. The park, built in 1905, has been renovated by the local government throughout the years and is a site for community events such as morning workouts and holiday performances. Pedestrians traverse the 45-meter diameter to reach different places in the town center such as government offices, banks, and schools.
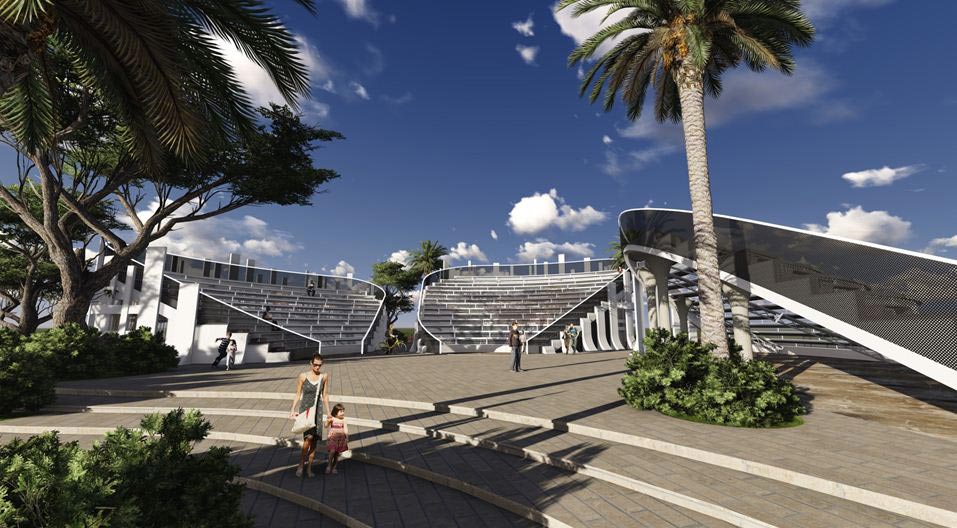
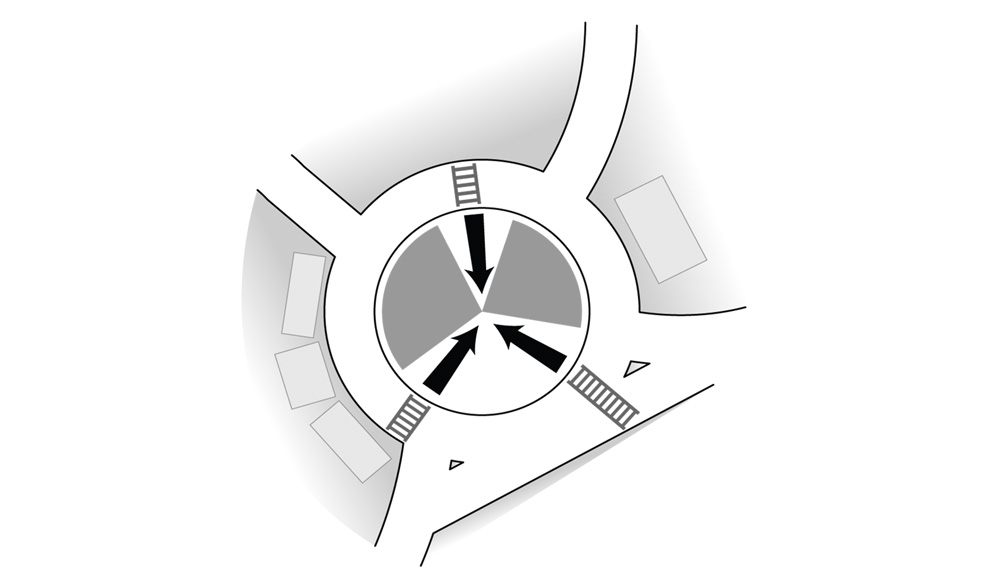
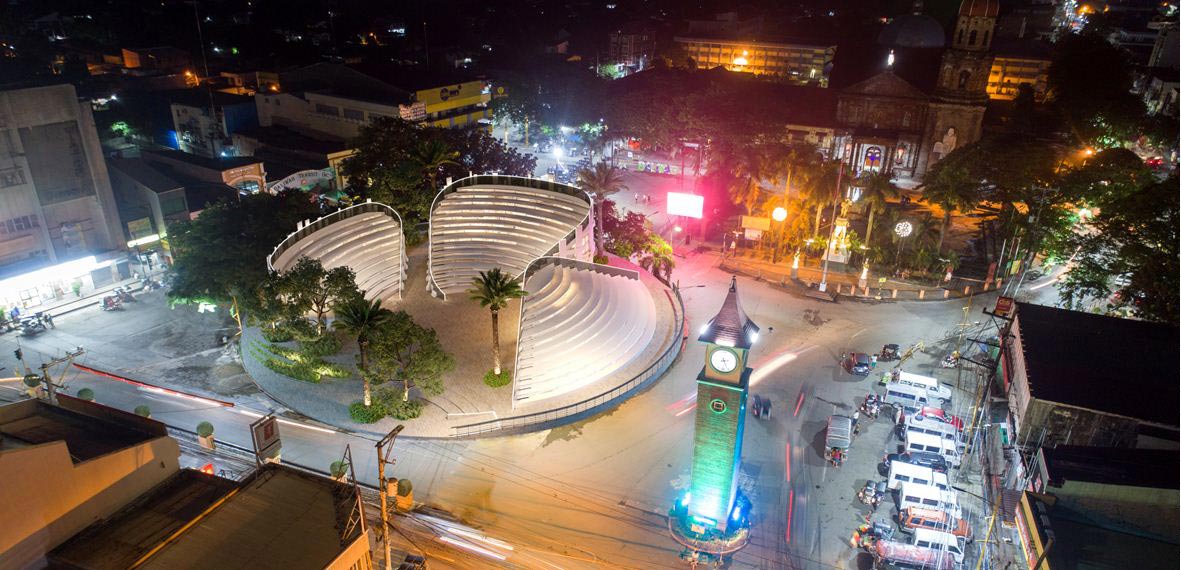
Recognized as a challenge both by the local government and visitors alike, we wanted to address the lack of proper viewing structures for the town’s Lenten procession and other fiesta parades. Alero Design Studio draws inspiration from the weaving of Baliuag’s famous buntal hat in designing a multipurpose facility and grandstand in the Glorietta Park.
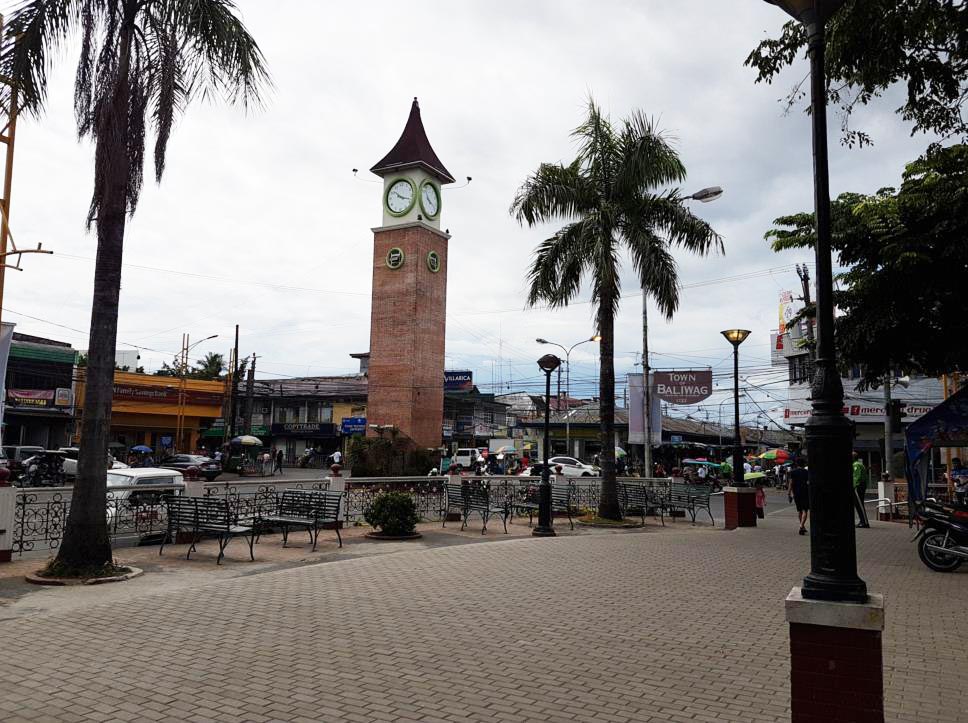
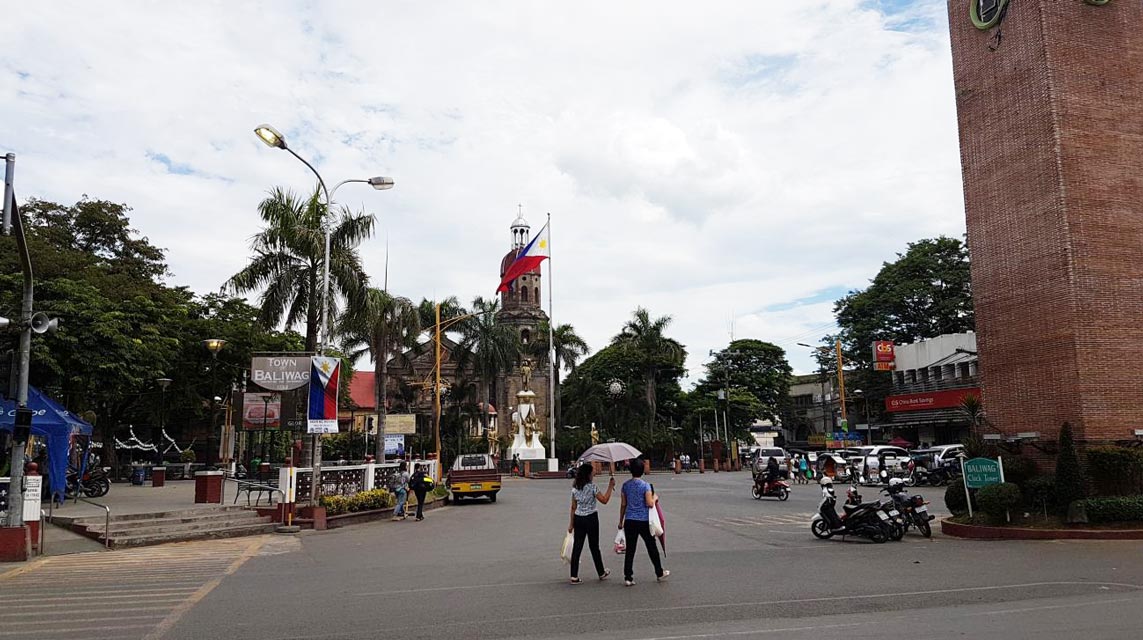
Elevated viewing balconies are situated by the edges of the park and are angled towards the three converging roads from which the processions flow during the three-day event. The structures provide unobstructed views and comfortable seating for spectators. This multipurpose facility can accommodate up to a thousand spectators and houses an indoor food park, a venue to sample local delicacies of Bulacan such as pastillas, chicaron and lechon manok.
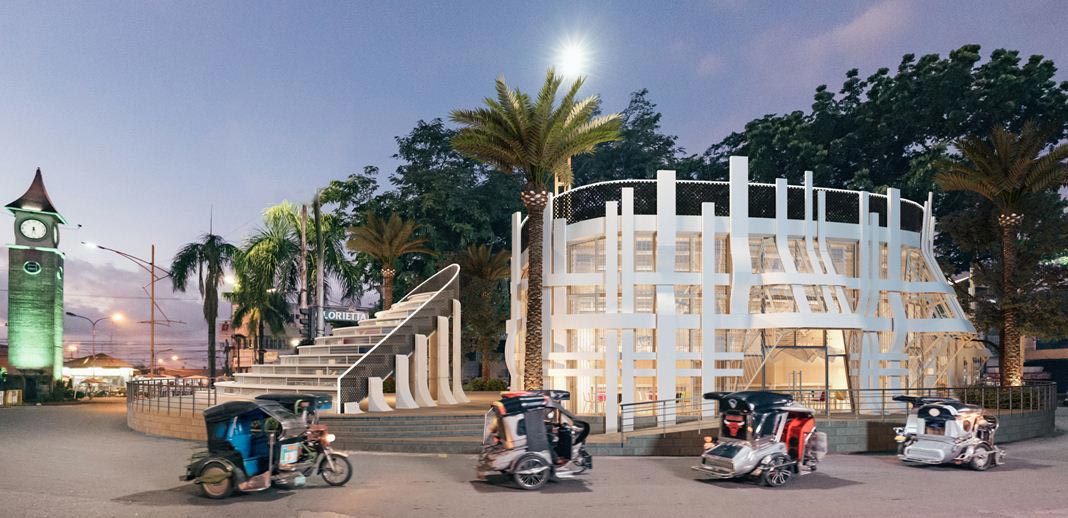
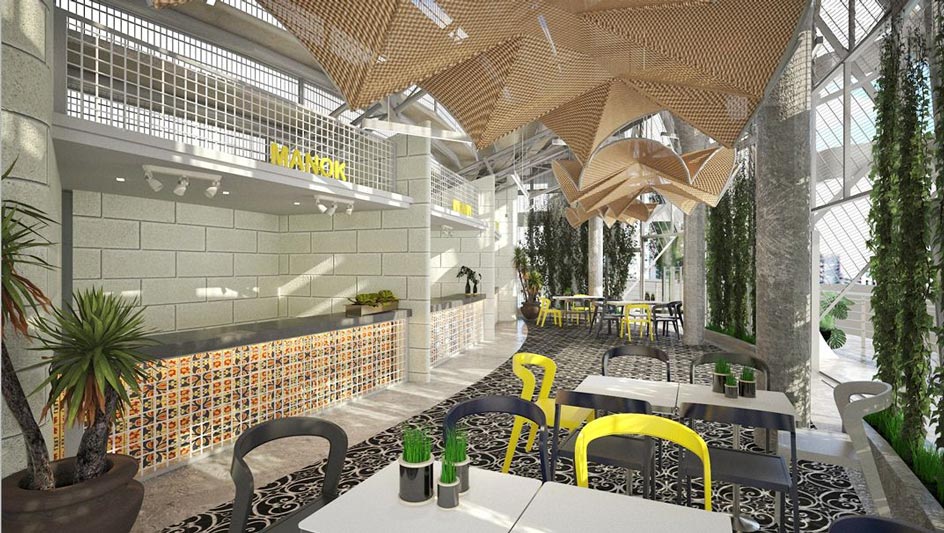
On regular days, the grandstand functions as a congregations space for public events, concerts, and even casual gatherings. This place of convergence is a combination of functions that address and design inspired by the local heritage of this century old Spanish town.
