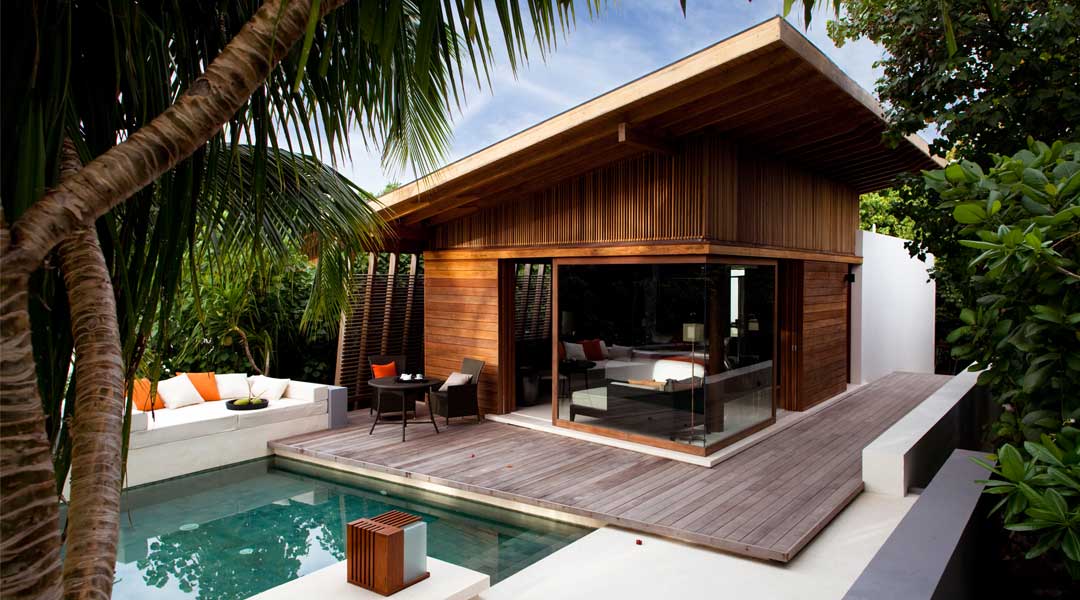
The Alila Villas Hadahaa boasts a choreography of serene spaces
In the past, when featuring resorts in BluPrint, the team was often in a quandary: under what section do we put the story? Architecture? Interior Design? Landscape Architecture? The catch-all Special Features? This would happen when the resort was of tropical or vernacular design; a reflection of the pervasive attitude, not just of the general public, but also among the academe and architects, that Philippine vernacular architecture isn’t ‘real’ architecture, and thus cannot sustain much discussion.
And so the writers would go extra lengths to talk about furniture and materials, and terrain and greenery, as though a discussion of the exquisite suitability of the vernacular structures and their harmony with implacable Mother Nature were embarrassingly insufficient and merely stating the obvious.
The reason it feels like one is repeating what everyone already understands is because of the simple yet profound intelligence of vernacular architecture that our ancestors, wise in their fear and worship of nature, developed over millennia. Perhaps it is in our genetic memory.
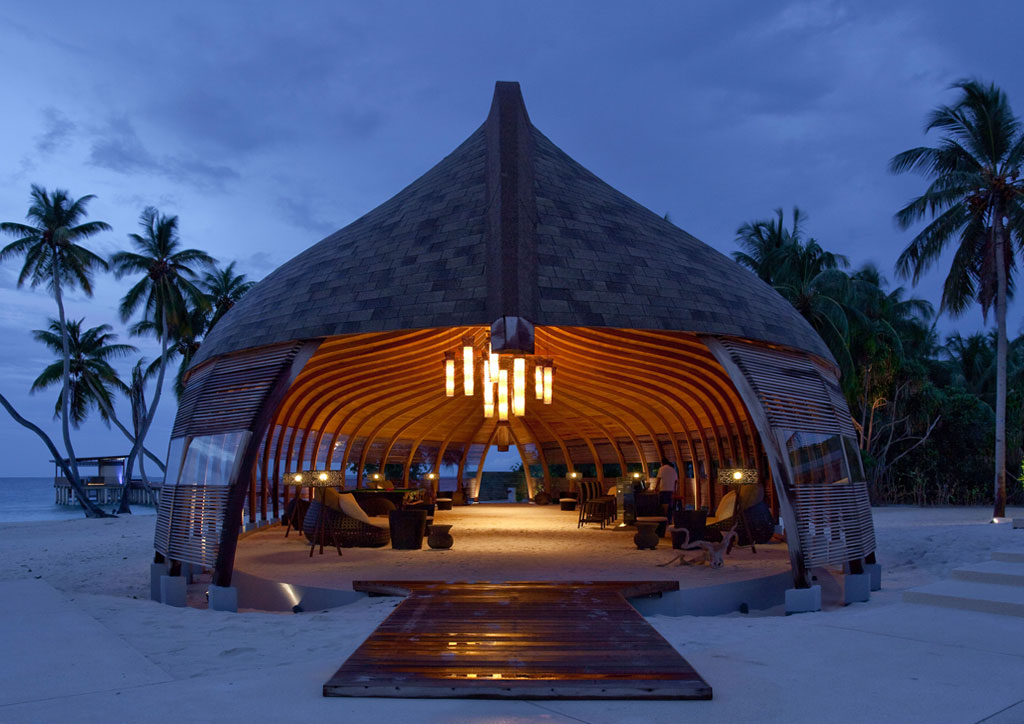
Like our bahay kubo and the stilt houses of Badjao sea gypsies, the Alila Villas Hadahaa in the Maldives tiptoe lightly on the land—or more accurately, on white sand amidst turquoise waters of the Gaafu Alifu Atoll in the middle of the Indian Ocean.
READ MORE: Modernism meets Asian resort in Conrad Onglao’s C House
Designed by Singaporean Chan Soo Khian of SCDA Architects, the resort has 14 Aqua Villas and 36 Island Villas that come with private pools, their own wooden decks, and floor-to-ceiling windows for a feeling of uninterrupted oneness with the outside environment. Chan wanted to provide an authentic Maldivian experience, which in great part has to do with the Maldivian’s unique sense of space—that of no boundaries between man and ocean, and of vast expanses of sea and sky.
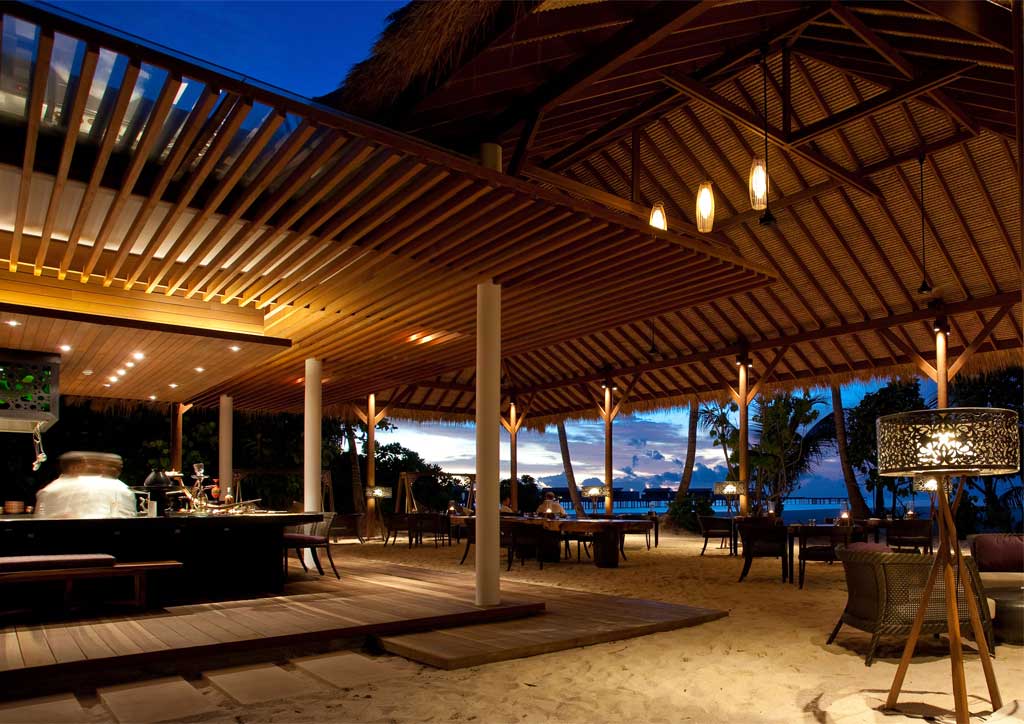
Like our vernacular houses, the Alila Villas Hadahaa use high roofs, open ceilings and open plans, cross ventilation, deep roof overhangs and sun shading devices. Chan used natural materials, including coconut and timber found in the region, and employed local craftsmen to ensure authenticity in construction and decorative details. For example, local boat builders worked on the structure housing the reception area, which looks just like an overturned traditional Maldivian boat. This last bit may sound a tad whimsical for some. As for me, I am blown away by how Chan has succeeded in ‘making’ a space that is at once both tranquil and exhilarating.
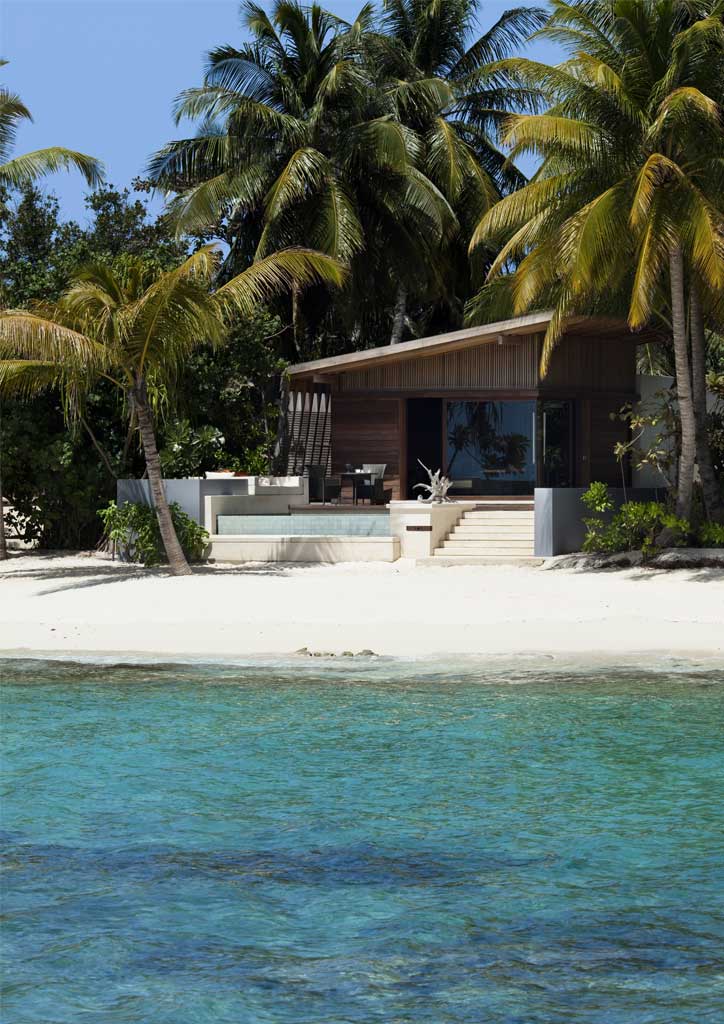
One of Chan’s design heroes is the great Louis Kahn, who defined architecture as: “A thoughtful making of space. It is not filling prescriptions, as clients want them filled. It is not fitting uses into dimensioned areas. It is creating of spaces that evoke a feeling of use. Spaces that form themselves into a harmony good for the use to which the building is to be put. I believe that the architect’s first act is to take the program that comes to him and change it. Not to satisfy it, but to put it into the realm of architecture, which is to put it into the realm of spaces.”
What is interesting is that the Alila Villas Hadahaa have entered the realm of spaces not by virtue of monumental, iconic architecture that grasps at immortality, but through small, quiet and impermanent indigenous forms and materials steeped in a Bauhaus economy of design that is focused on framing spectacular views and not detracting from them, whilst maintaining privacy and even a sense of solitude.
To define his firm’s design methodology, Chan wrote: “Spaces are composed to be experienced sequentially through choreographed processions that re-center and realign the perceptual ‘axis,’ terminating in objects, landscaped vistas or open spaces. These spaces are designed to heighten the experience of sound, touch, smell and sight, unfolding sequentially as one moves through the spaces. The approach is phenomenological and is about the emotional response of the user to the space.”
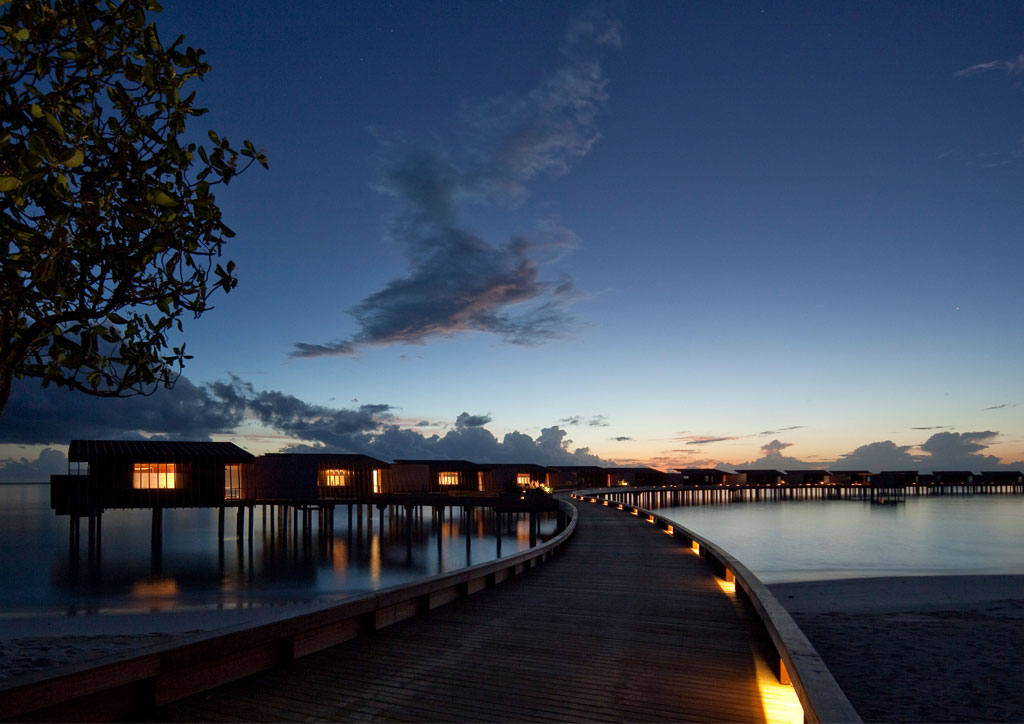
Robert Powell, who wrote the first book on Chan’s works, described Chan’s methodology as “the choreography of space.” The description is accurate. Whether a high-rise like the Lincoln Modern, for which Chan received a Royal Institute of British Architects (RIBA) Worldwide Award in 2005, a toy museum like the Mint Museum of Toys and a sweeping auditorium like Dhoby Ghaut Green, for which the Chicago Athaneum gave Chan the International Architecture Award in 2007 and 2010 (BluPrint featured all three projects, by the way), or the unobtrusive Alila Villas Hadahaa, there is indeed a sense of movement and progression in the spaces.
READ MORE: Panorama Drama: BUDJI+ROYAL’s M House
The meandering pathways to the Island Villas and the curving boardwalk to the Aqua Villas are pleasing to the eye, and offer a sense of discovery to guests on foot, and of seclusion to villa occupants. The succession of spaces, however, is not about movement only, but also pause, as there are numerous spaces for lingering, sitting and reveling. Unpretentious as they are, the villas show Chan’s attention to geometry and composition, through the melodious interplay of vertical and horizontal, solid and permeable, and opaque and transparent planes.
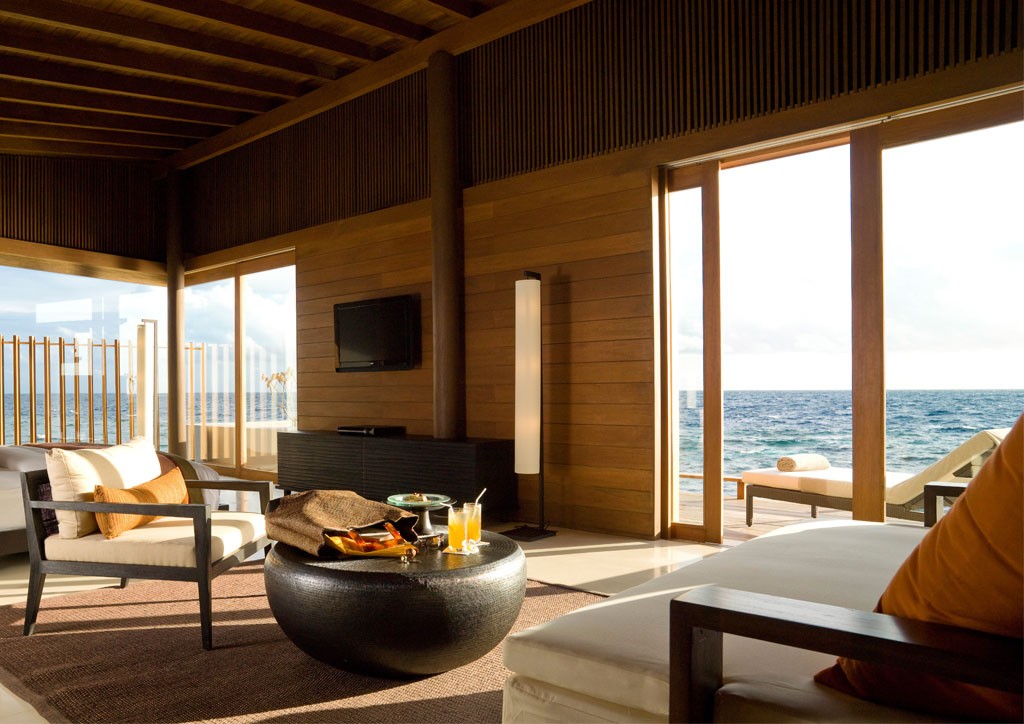
While the wisdom of allowing the construction of resorts in such virgin settings should continue to be challenged (the atoll was previously uninhabited), the resort did achieve Green Globe Certification after being audited throughout its design and construction stages. Green Globe (now called Earthcheck) is an international benchmarking and accreditation program for the travel and tourism industry that appraises the eco-friendliness of the construction and operations of a resort or hotel, including its suppliers. For Chan’s design in keeping with strict environmental standards, the resort won another International Architecture Award in 2010.
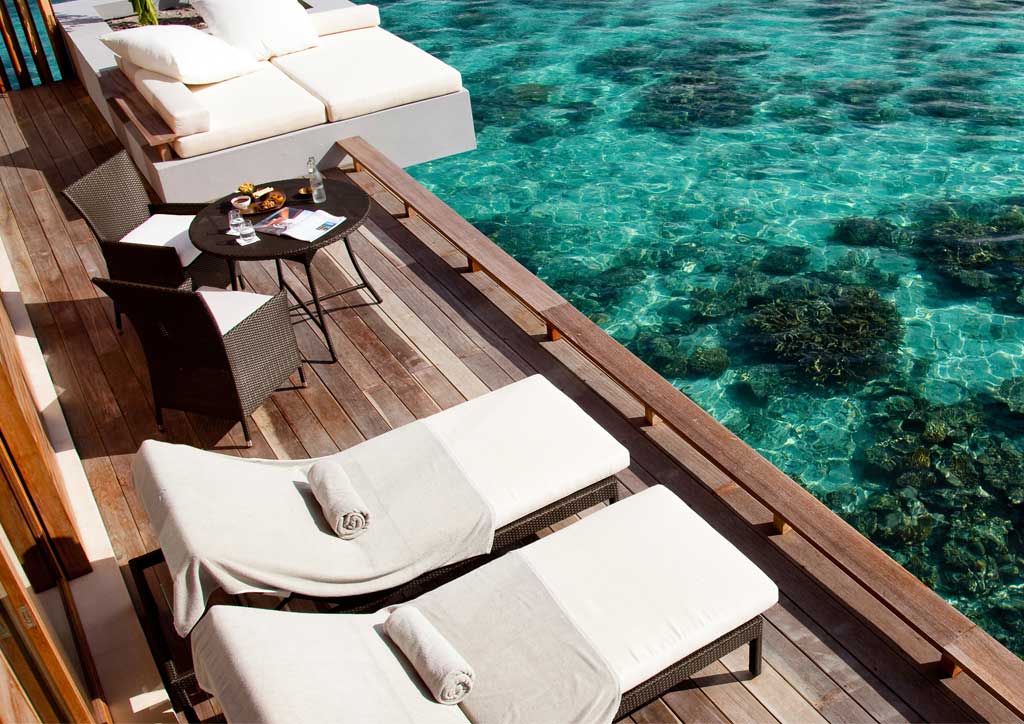
Books and articles have been written expounding on Chan’s Modernist “Neo-Tropical” work. Architecture imported from other shores often requires explaining how its forms do (or don’t) perform their functions. But for us who live in the tropics, being at Alila Villas Hadahaa, or for that matter, even just looking at pictures of the resort, one doesn’t need a thousand words to know that its spaces are soothing and pleasurable, and eminently suited for its purposes. This testifies to the intrinsic and obvious logic of vernacular architecture to those for whom its language is the vernacular.
One wishes this logic were not lost on so many architects today. What has happened to our collective memory? But ah! That is another thousand words. Let us enjoy the calm choreography of Chan’s serene spaces instead. ![]()


