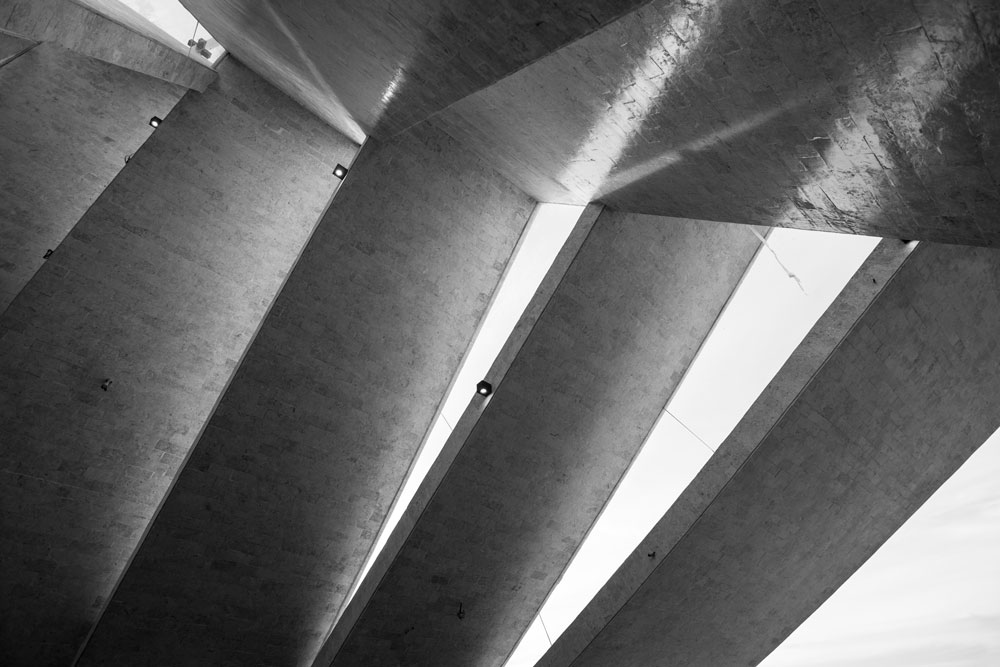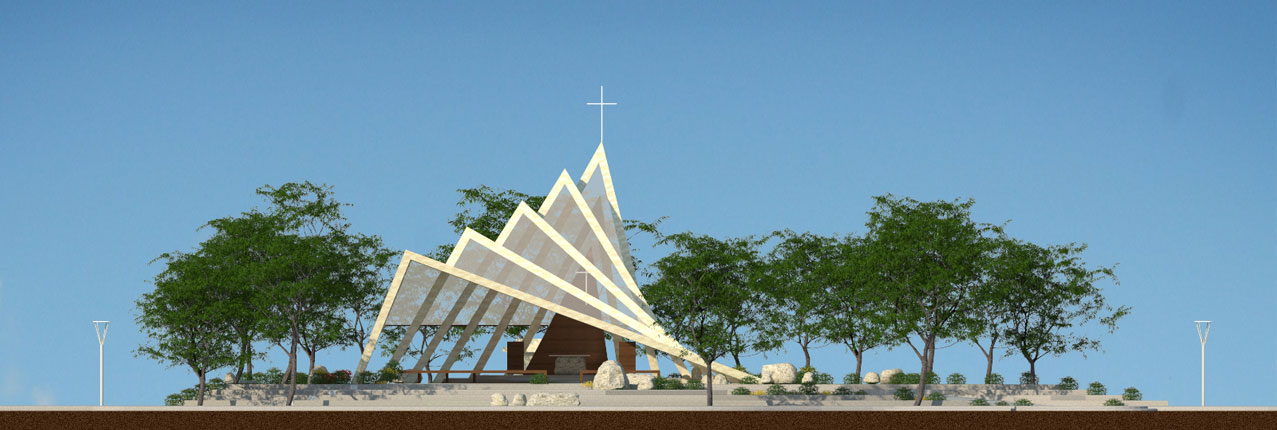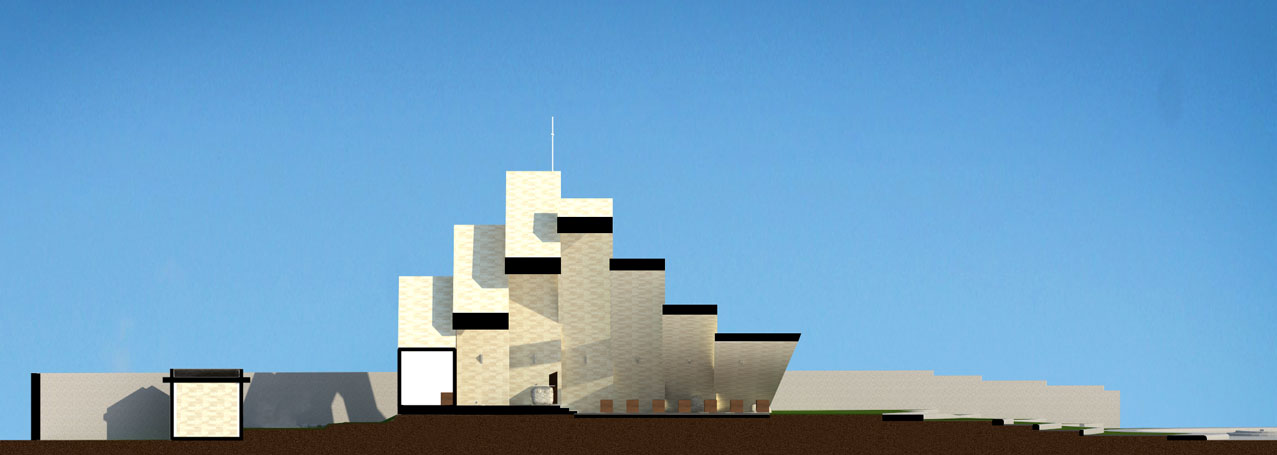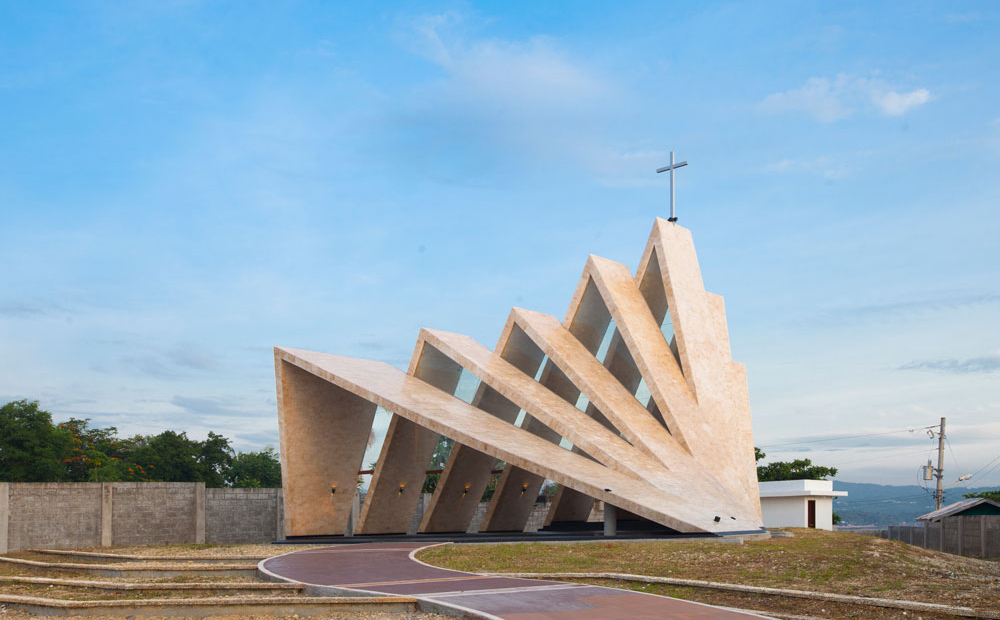
God, Man, Nature: Amara Chapel by Buensalido+Architects
“We wanted a break from the predictable and to investigate other ways of encapsulating spirituality in the contemporary setting,” says Jason Buensalido. The Amara Chapel in Liloan, Cebu, is yet another example of Buensalido+Architects at its most experimental, regardless of typology.
The Parks at Amara is an Ayala Land Premiere community that prides itself on creating spaces where people “can breathe, play and celebrate.” The village’s tropical architecture reflects this direction, with houses and amenities opening out to lush greenery and sea views. The developer’s instruction was to create a village chapel that adheres to the community’s respectful stance towards nature.
The Plan
The site is a triangular plot on the northern edge of the village, measuring 814 square meters. Buensalido noted that the pointed shape would be problematic for the usual rectangular or cruciform plan for churches. Furthermore, two sides of the lot are flanked by houses from outside the village, not exactly great views. There is however, a plus to the site, and its slight elevation. The lot allow for sea views and promotes peaceful meditation and fellowship in its quiet village corner location.
Since the integration of indoor and outdoor spaces was an important part of the brief, a rectangular plan was out of the question. “A rectangular plan would cut up the outdoor spillover spaces into smaller nooks, with awkward views of the altar,” explained Buensalido. “What we did, therefore, was to take our cue from the lot, and allow its boundaries to shape the footprint of the chapel.” The result is a 128-square meter triangular plan with ample outdoor space and a proper setback from the street.
READ MORE: Visayan Modernism: The Tinderbox by Alex Medalla
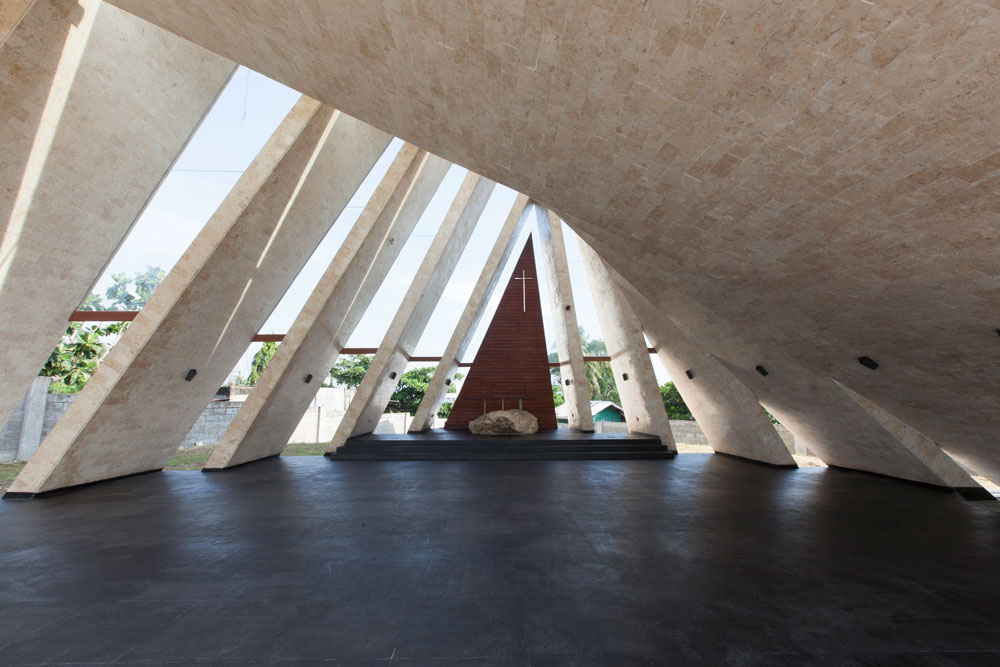
The Design
Buensalido+Architects envisioned a worship experience that would not only bring supplicants closer to God but to nature as well. The chapel would link the three elements of God, Man and Nature. These three elements were visualized as upright triangular sections. The base symbolizes man’s connection to the earth, and the two arms point heavenward joined in a gesture of reaching for God.
Constructing the chapel was more complicated than the simple triangular forms suggest. The original idea was to cast the walls in place as reinforced concrete shear walls. However, this would have created significant time delays. The scaffolding and supports would need to stay in place to hold the formworks for each wall while the concrete cures and reaches optimal strength. They scrapped the plan, opting for a method proposed by the contractor that would save time and cost. They pre-cast the wall panels offsite, then assembled them by tilting them up one by one and connecting them with a concrete beam.
While radically veering from the norm, the chapel is but a simple abstraction of typical church architecture. Buensalido took the spires and towers of Gothic churches and broke them down into their essential form, the triangle. What better symbol for the Holy Trinity, and man’s relationship with heaven and earth? The chapel’s transparency and lightness are welcoming. While inside, the congregation can enjoy the beauty of God’s handiwork outside. People are taught to believe that God is everywhere. In this new chapel, Buensalido+Architects has succeeded in translating this belief into material form. ![]()
