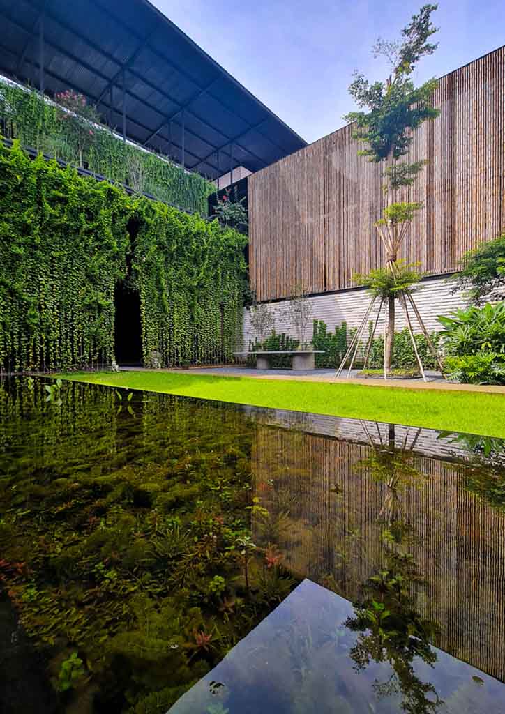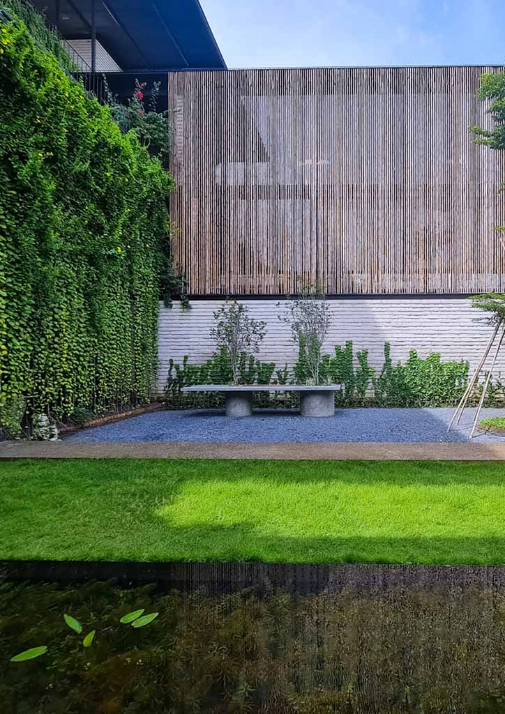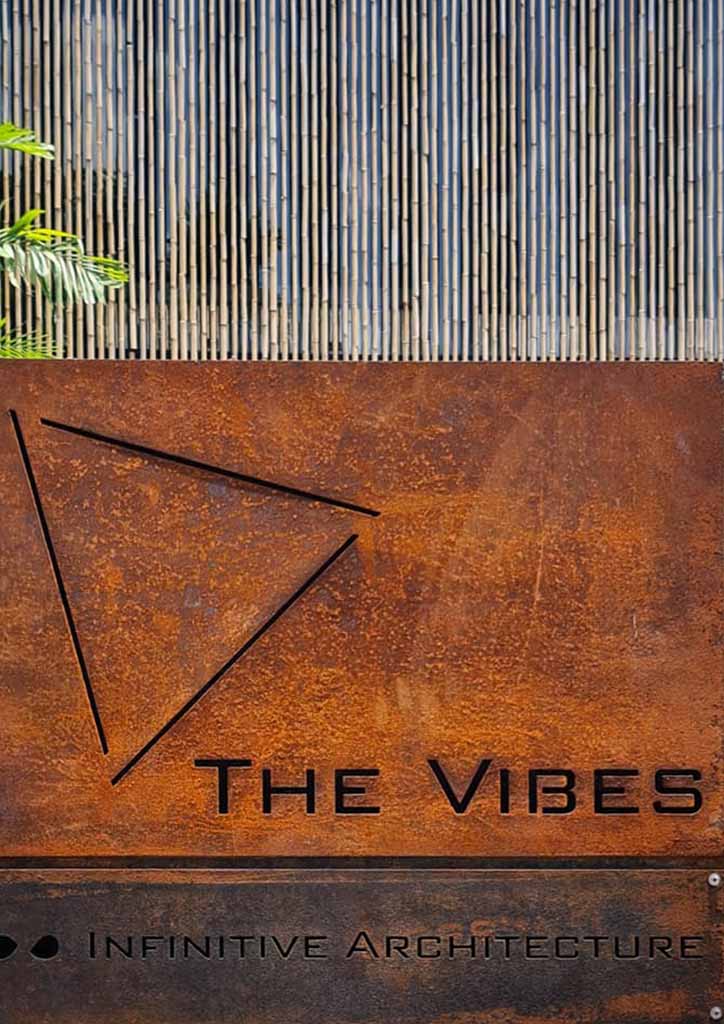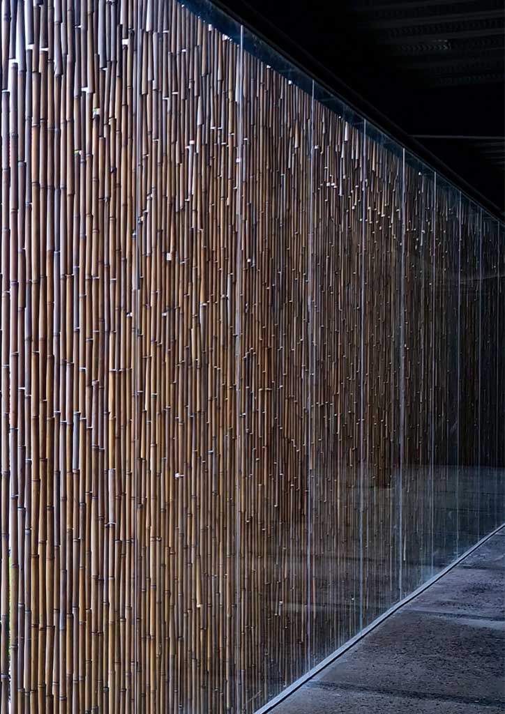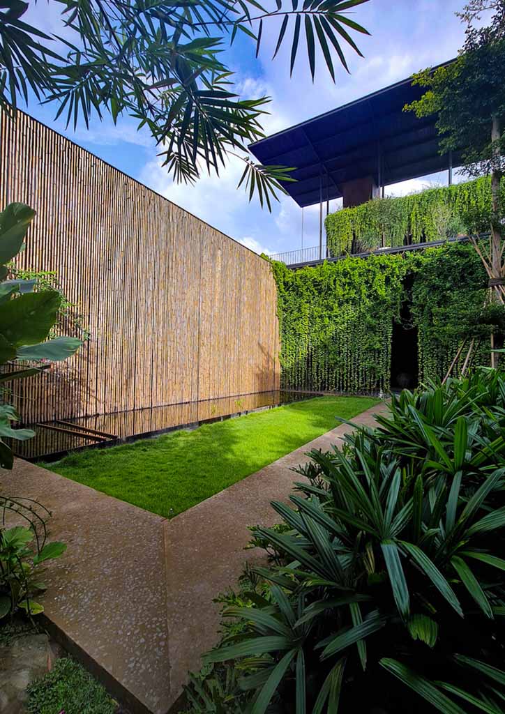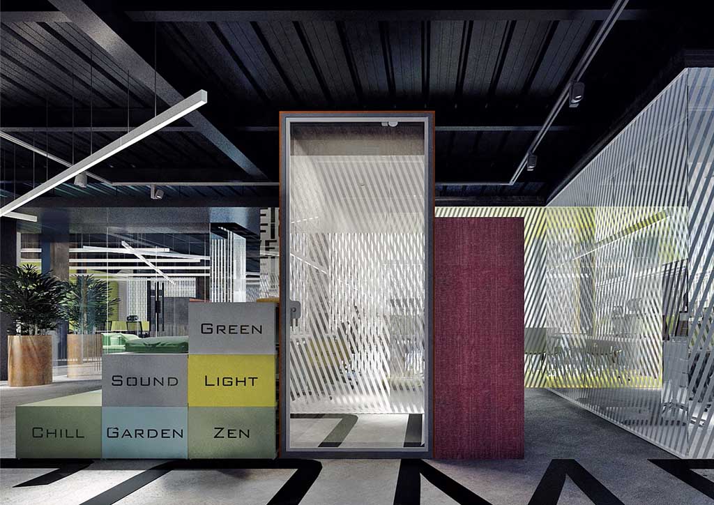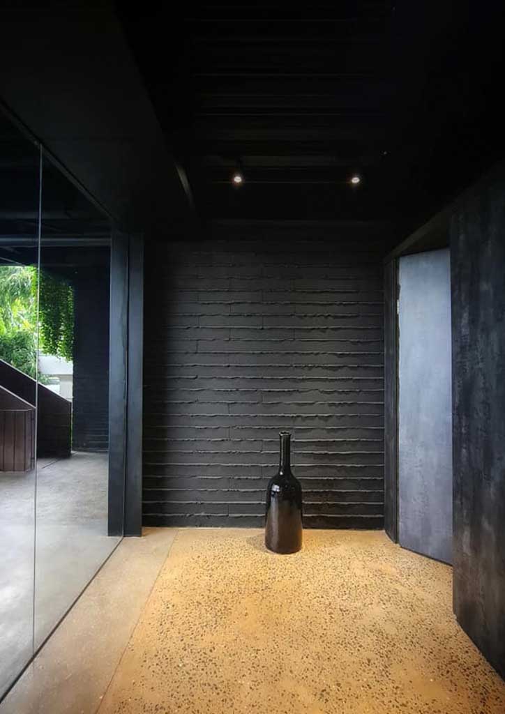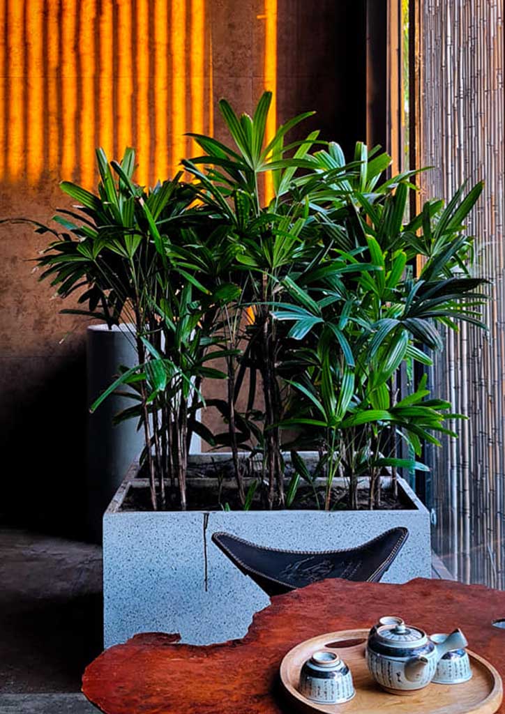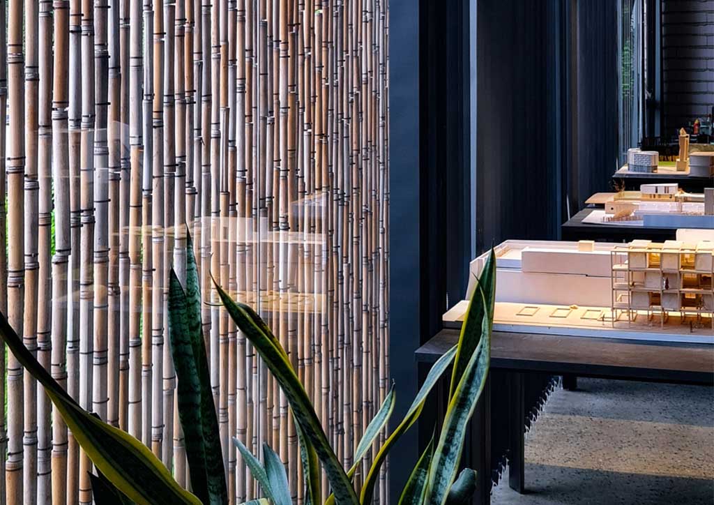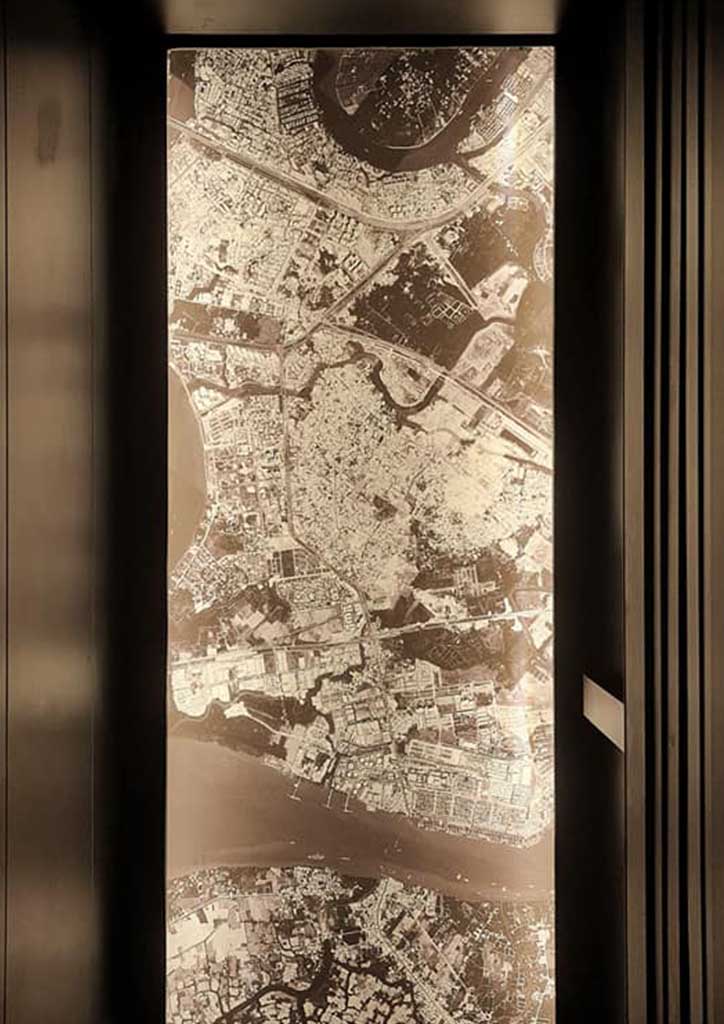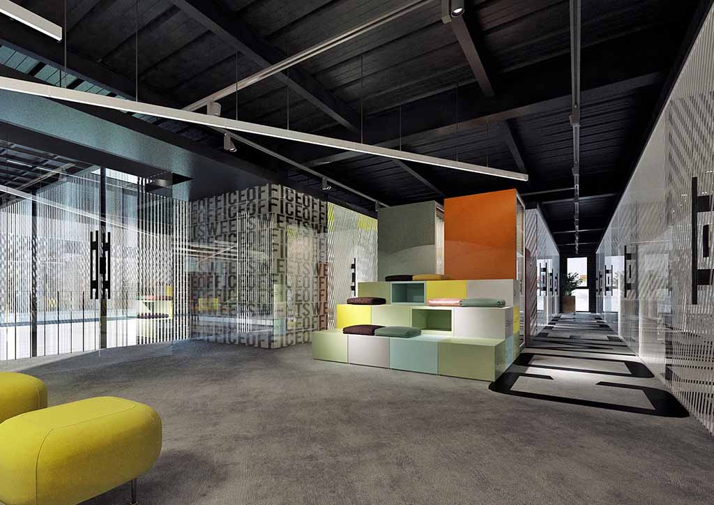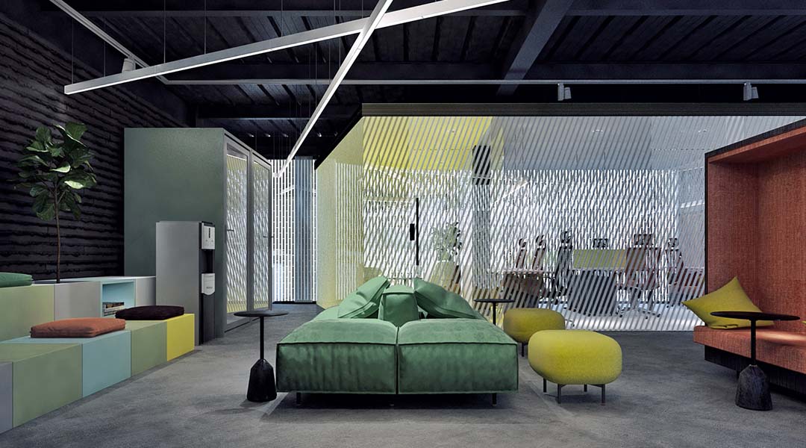
An Urban Oasis Uniting Workspaces and Tranquility: The Vibes Co-Space by Infinitive Architecture
Scenarios for workspaces and office buildings have dramatically changed over the years. More than 150 years ago, the birth of steel frame construction has further boosted the erection of large skyscrapers that mostly were occupied with offices of various companies. In terms of office layouts, several concepts have surfaced. There’s the Taylorism, an output-driven controlled layout, then Frank Lloyd Wright’s open-plan office which was used in Johnson Wax Company in 1939. Other concepts include the Burolanschaft, which focuses on teams grouped together, then the Action Office, the Cubicle Farms, and the resurgence of open-plan offices, that now incorporates contemporary and green design solutions making them a healthier place to work.
Situated in Ho Chi Minh City, Vietnam, the Vibes Co-Space exhibits a working facility that took having healthy workspaces to the next level. Lead architects, Ha Hong Linh, and Nguyen Vinh Hoang of Infinitive Architecture, did not only focused their attention on the aesthetics of the building but also the overall experience of the place. Natural elements are ingeniously and smartly integrated into the building creating a tranquil and peaceful resort vibe. Having been built during the Covid-19 pandemic, the direction was to provide more open spaces for natural ventilation. “Being located on a narrow residential street, to adapt to the neighborhood, we proposed a multi-zoning masterplan with the main elevation located inside, at the central garden,” shares Ha and Nguyen.
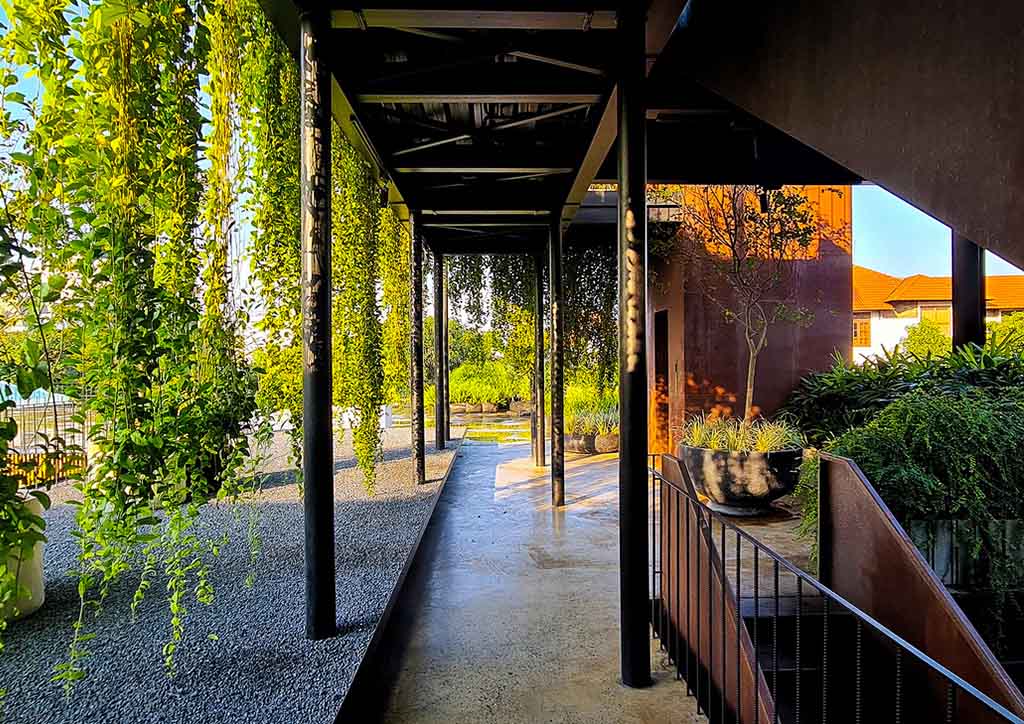
Right from the street, the office building already stands out with the property’s lush greeneries and the unique vertical lines of bamboo that envelopes the façade. Having ample space for the front garden also serves as a setback establishing a buffer zone for the privacy of the interior spaces. One more interesting feature of the Vibes Co-Space is the shady entranceway that somehow prepares the staff and visitors for another surprise, the serene central garden. This garden showcases another glass wall with a layer of bamboo skin with a narrow pond at its foot creating dramatic bamboo skin reflections on the water. Opposite the pond is a concrete bench seating for a quick rest during work breaks. And at the middle is the pathway leading to the office’s main entrance.
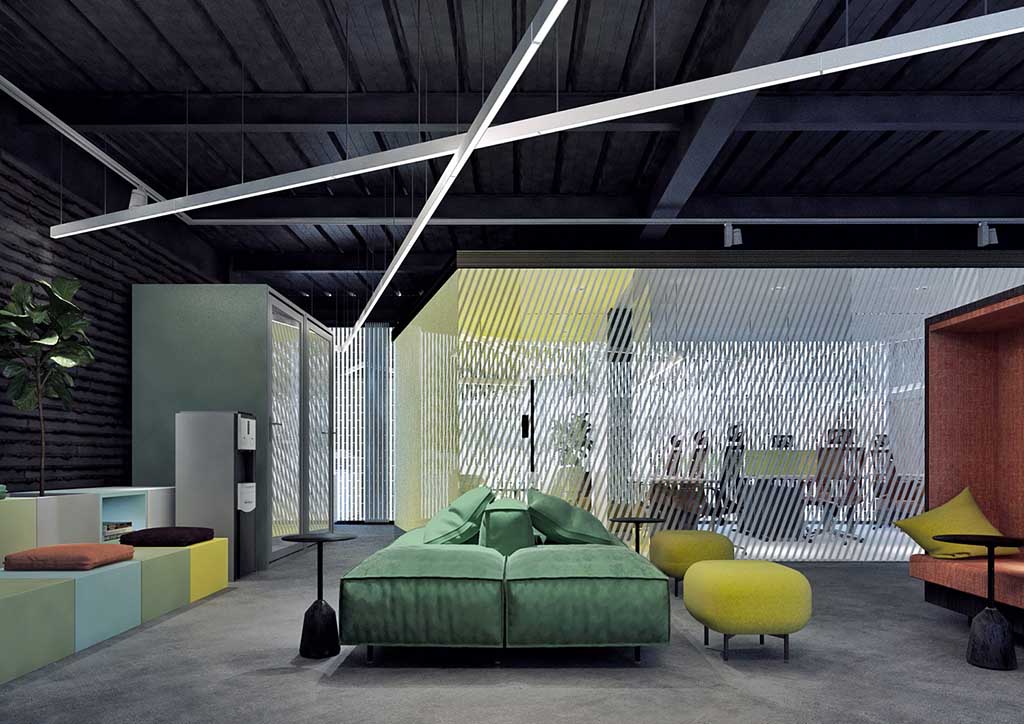
The large green screen wall of the cable climber plant, the yellow Mandevilla, acts as the doorway to the main office spaces. Having this doorway allows maximum natural light and air to penetrate the interiors while still creating a visual barrier between the outer and inner spaces. The circulation spaces of the Vibes Co-Space such as the main staircase and the elevator can be seen right away from the entrance. The staircase along with the open hallways are also shaded by the same climber plants. The building also contains diverse open spaces strategically spread-out giving users easy access to open-air areas and encouraging them to engage more in outdoor activities. The interiors are a complex of shared flexible offices, meeting rooms, and event facilities with a sense of retreat. Giving shade to the open spaces below is the suspended roof that covers over 200 sqm of area.
The main material that really catches the attention of an outsider is the use of bamboo as a building skin. These bamboos serve the building in so many ways. First, it allows the interiors to obtain natural light from all directions. Second, it does give naturally ventilated corridors and spaces. Third, as the wind passes thru, the percussion mechanism of these bamboos produces such soothing sound of around 20 to 30 decibels, toning down the stress levels of the working staff. And lastly, it also acts as a visual filter for the office glass walls. All of these, together with all the natural elements, minimize energy consumption and reduce operational carbon emission.
Completed in 2021, the Vibes Co-Space office is where Infinitive Architecture will camp soon. Knowing the pressures that lie within a design office, such a healthy workspace is definitely needed. According to Harvard T.H. Chan School of Public Health, good ventilation and air quality, a comfortable temperature, low noise levels, and natural light are all components of a healthy building.
Article Credits: Drawings and images courtesy of Infinitive Architecture ©
