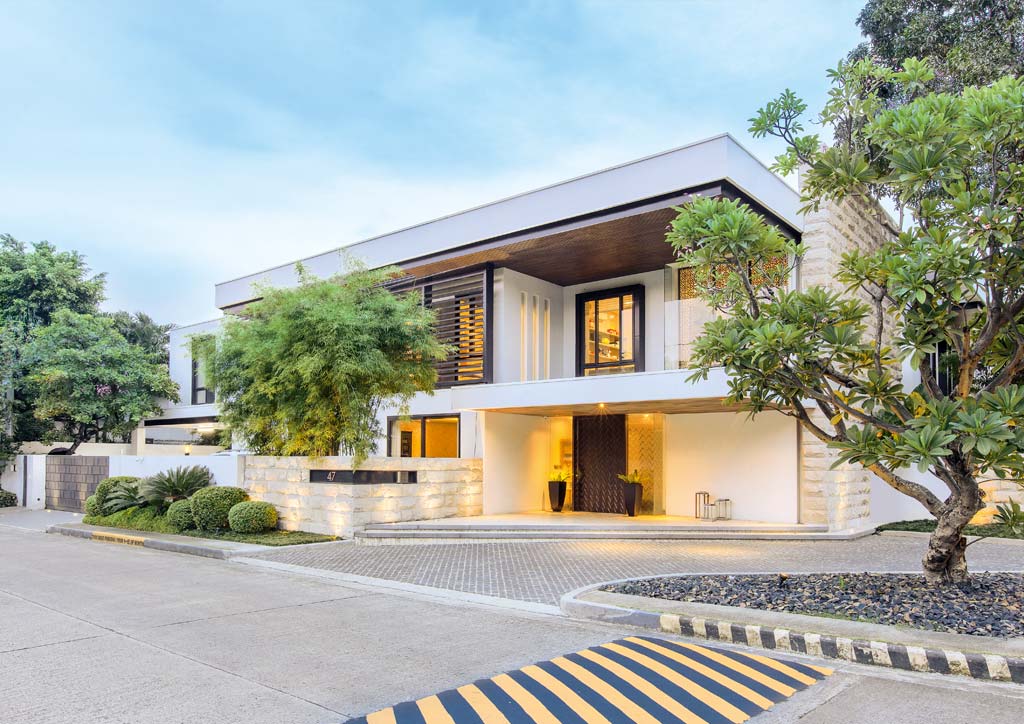
Refurbishing the 1980s Nightingale House
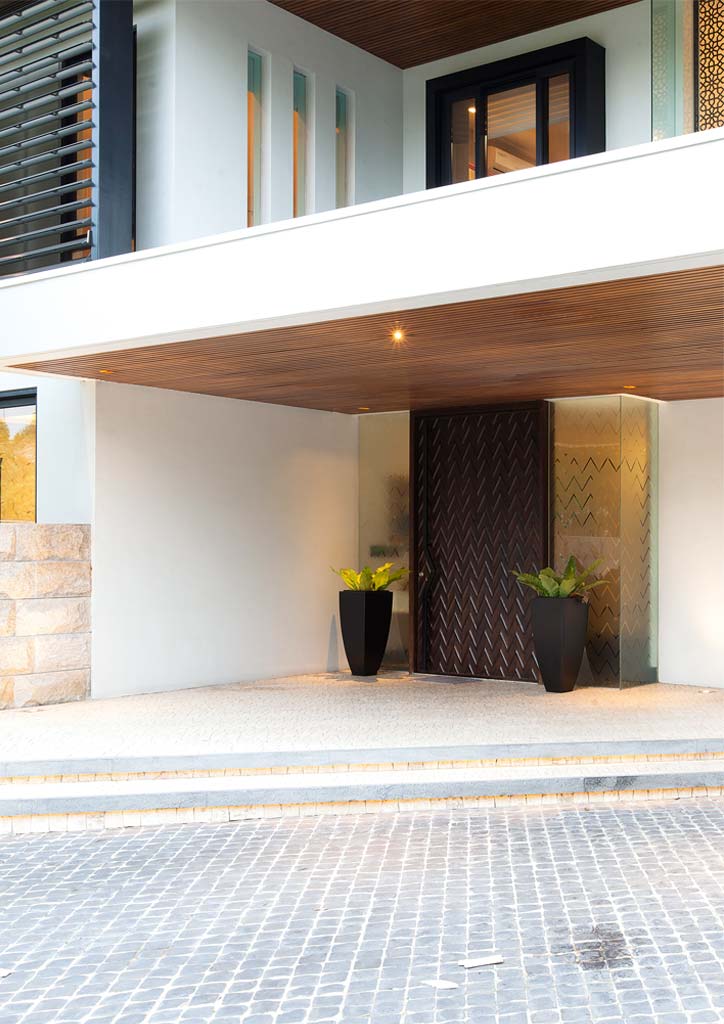
Refurbishing aging structures is a headache for most architects, and Nazareno+Guerrero principal architect Anthony Nazareno is no stranger to the migraines that come with working on old houses. In fact, he rather relishes embracing the tests and trials they bring. “Don’t dwell on the negatives of the structure—find out what works contextually, then pounce and expound on it,” he says. Sound advice, but one he almost didn’t follow for the Nightingale House.
Built in the 1980s for rent, it sits on a corner lot, two storeys tall, on a footprint of 298 square meters. Nazareno wanted to tear it down and build a new structure from scratch due to the low ceilings of the ground floor, which trap heat inside. The clients, however, wanted to move in quickly. Pressured by time and structural limitations, Nazareno surveyed what was working for the house and what wasn’t. Apart from the ground floor’s low ceilings, lack of storage was a concern since the husband and wife love to travel and have four children below ten years old. The orientation is unfavorable as the house faces southwest, at the mercy of the afternoon sun.
As for the positives, being on a corner lot freed it from being hemmed in by neighboring houses, and the absence of a front gate and perimeter wall opened up the possibility of creating a dramatic façade and the entrance to the house. The layout at the back was promising as well, with an L-shaped lanai looking out to a pool and a wide, landscaped yard. Tall trees surrounded the house, and a fully grown kalachuchi partially shaded the entrance. The three bedrooms on the second floor were spacious—the masters bedroom measures 50-square meters, while the other two are 25 each.
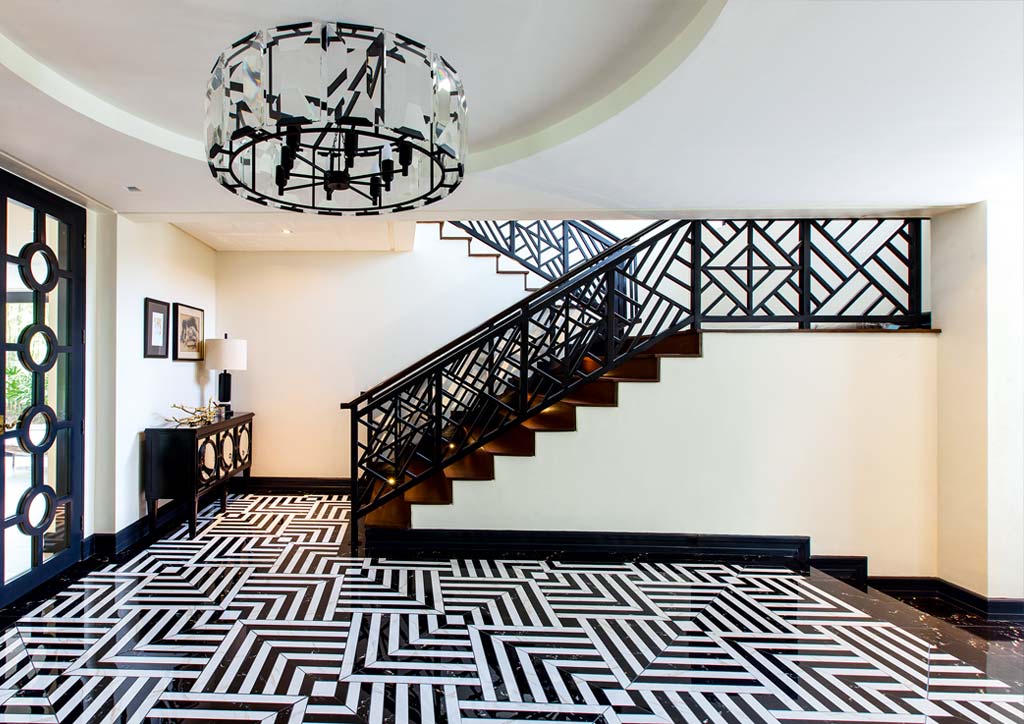
It was the landscaping Nazareno decided to “pounce and expound on,” an aspect he says most architect disregard. The Nightingale House has a U-shaped driveway out front that creates a small pocket in the south corner of the lot, where Nazareno saw the potential for a dramatic landscaped vignette. He had the kalachuchi relocated to that pocket, surrounded with crushed java negra stones. The idea was for the light pink kalachuchi blossoms to stand out when they fall on the java negra—a poetic image to welcome visitors into the house. “Landscaping is an important part of architecture,”Nazareno insists. “I like it when it’s lush, but that doesn’t always have to be the case. Sometimes having sparse landscaping with a focal point is better.” In contrast to the spare front, the yard at the back was kept lush with trees and shrubs lining the perimeter wall, making it an ideal playground for kids and a gathering space for socials.
The minimalist approach was extended to the façade, as Nazareno liked most of the lines of the original structure. The pitched roof was replaced by a flat roof deck inclined for water runoff. A brise soleil screen was installed on the left side of the façade to protect the master’s bedroom from direct sunlight. The interior design by FTA Design is a pattern-heavy affair that has nothing to do with the house’s calm exterior. A bold pattern of right angles in black and white greets you at the foyer. Straight ahead, two pairs of doors with large circles lead to the living room. To the left, a sliding door with chevron patterns opens out to the lanai.
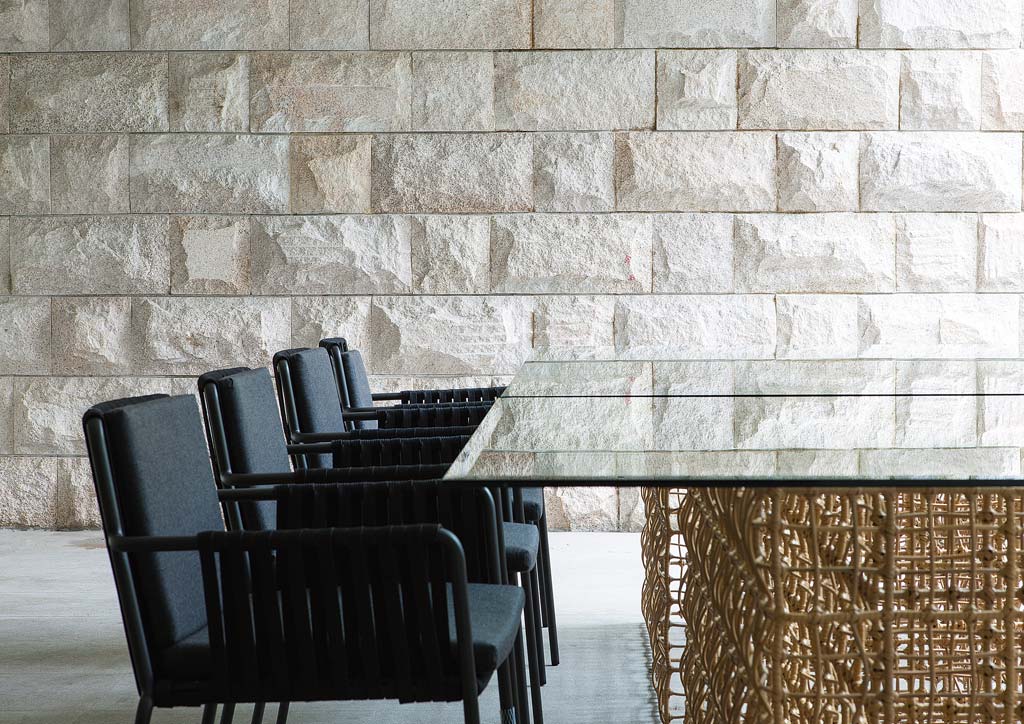
To address the storage issue, Nazareno expanded the floor area of the house to introduce more storage space. A new wing was built on the northwestern side of the second floor to contain a common area and a new master’s bedroom, freeing up the remaining rooms for the children. To ensure ample storage space for each family member, an almost 1:1 ratio was used for the bedrooms and walk-in closets. The new wing extended the footprint of the ground floor to 305 sum, creating new dining and kitchen areas. Nazareno was able to push the ceiling height in these two areas to 3 meters.
The house’s green features come in the form of solar panels on the roof deck, a smart system that pre-programs when the lights and air-conditioning will turn on. A silver lining to retain the structural design has allowed Nazareno to apply carbon fiber retrofitting to existing structural members. Strengthening the house against earthquakes was a priority, given he subdivision’s proximity to the West Valley Fault Line. According to the structural engineer, the carbon fiber retrofitting will help the house withstand a 7.0-magnitude earthquake.
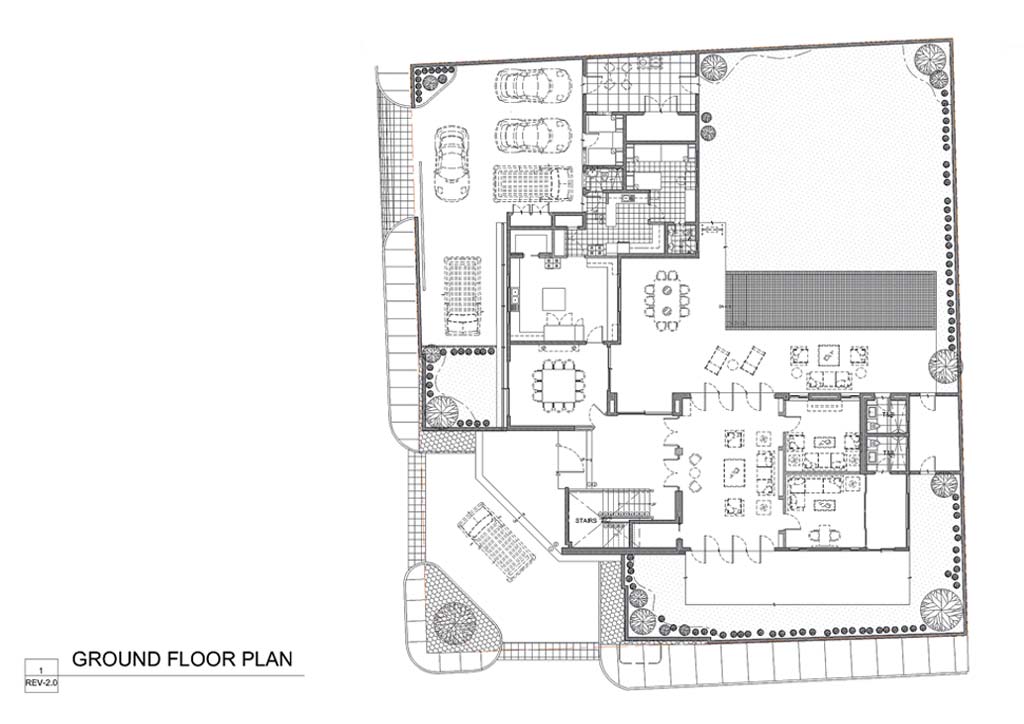
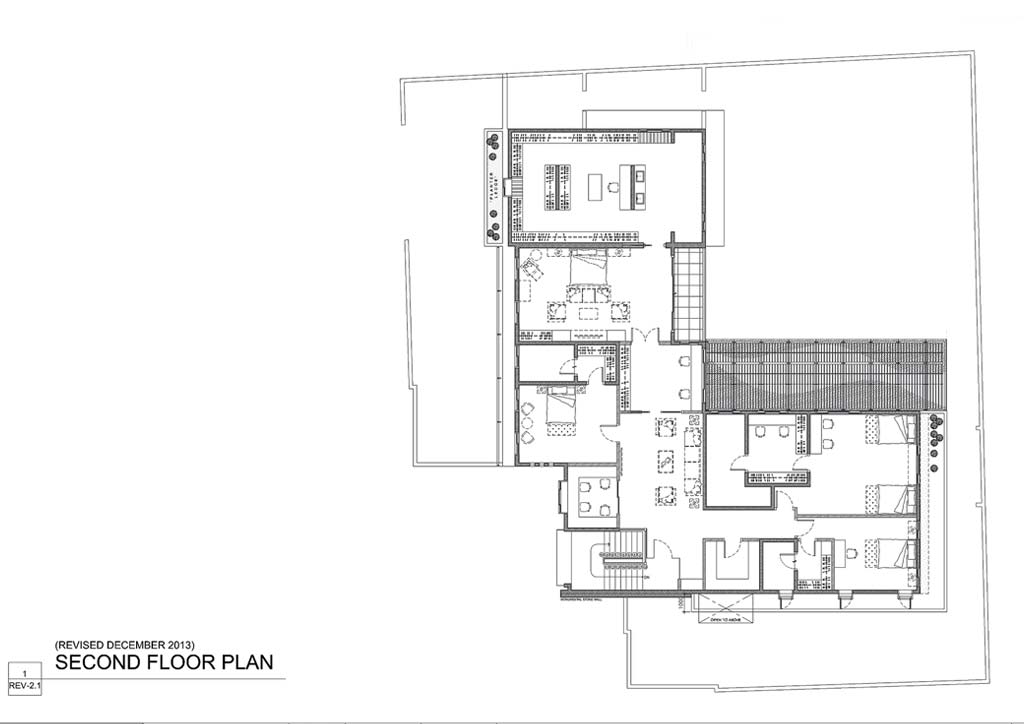
Despite the time and structural limitations, Nazareno is proud of how he was able to refurbish the 1980s Nightingale House into a minimalist beauty. “The less you try to do, the more drama comes about,” he says. The house’s exterior certainly achieves that level of drama, especially at night. ![]()
This article first appeared in BluPrint Vol 4 2016. Edits were made for BluPrint online.
READ MORE: Ribbed Cube: A sustainable and shielding frame by Anthony Nazareno
Photographed by Ed Simon


