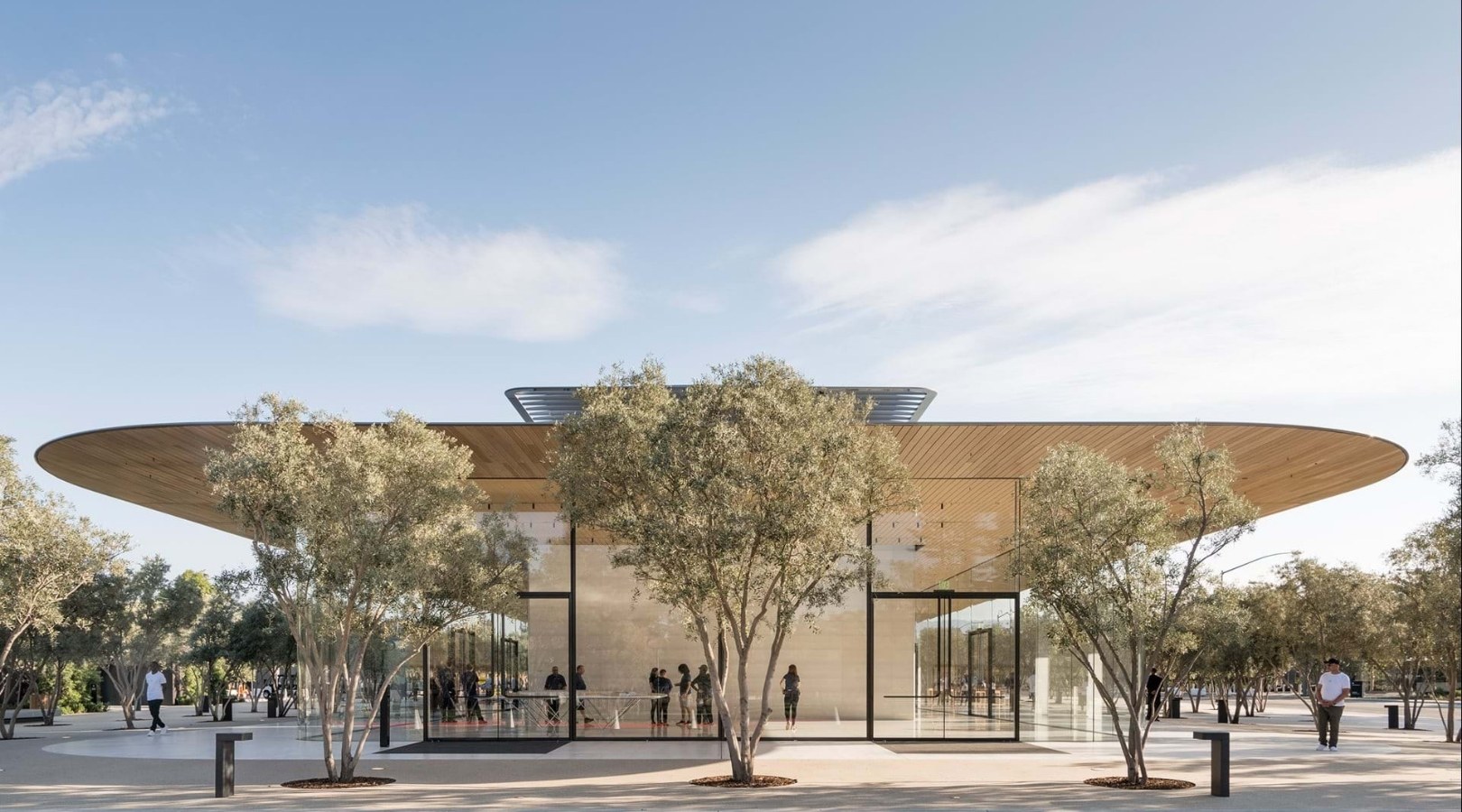
Apple Park In California Joins The Trend Of Neo-Futurist Company Headquarters
World-renowned Foster + Partners is the team responsible for building the grand Apple Park in Cupertino, California. It is a massive 71 hectare company headquarters with neo-futurist architecture complete with ultramodern facilities. Steve Jobs’ instruction was to make the property mirror a nature refuge, hence the habitation of 9,000 meticulously chosen trees that comprise 80 percent of the land. The facilities include seven cafes, an underground auditorium, a wellness center, care clinics, and research and development areas.
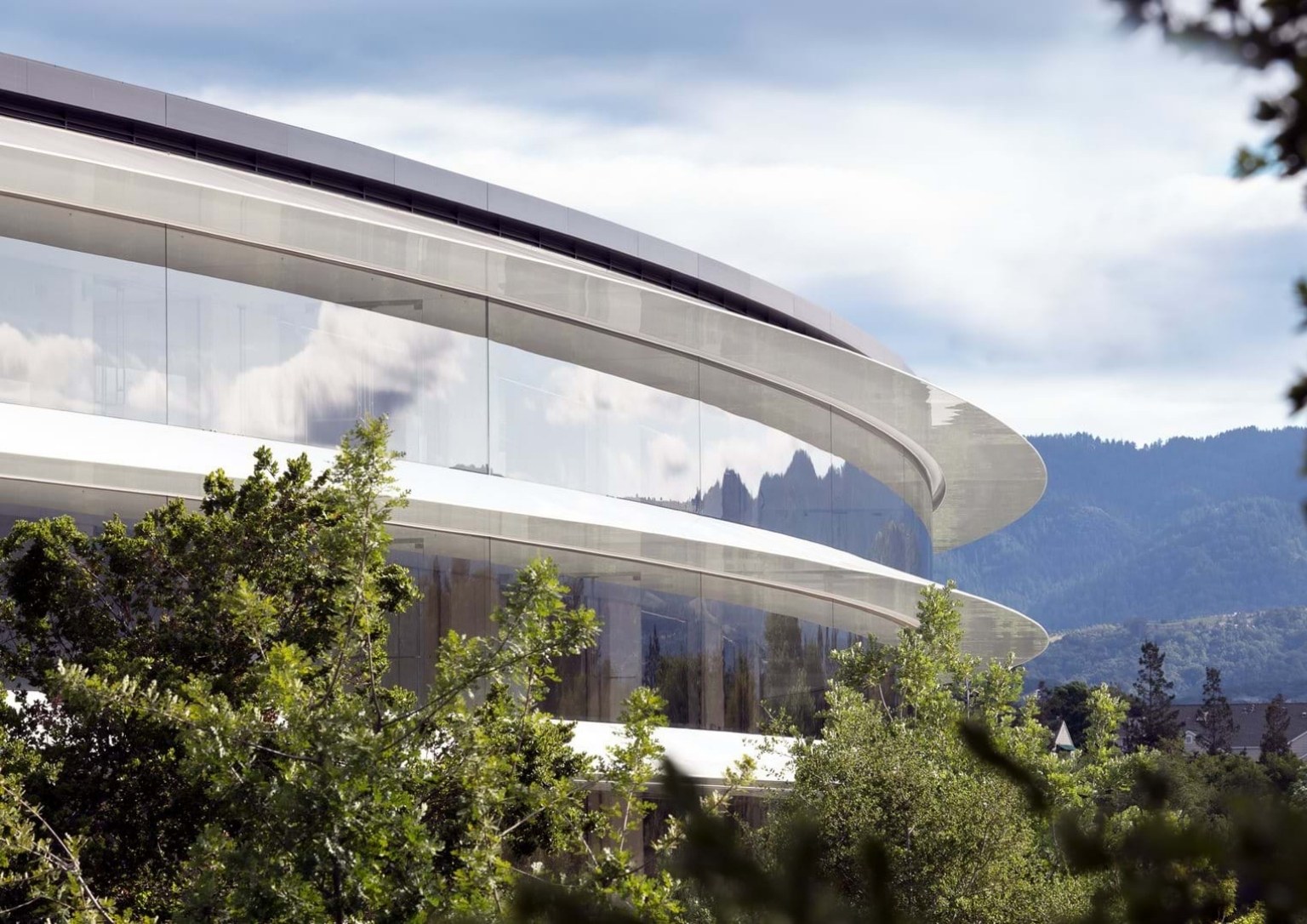
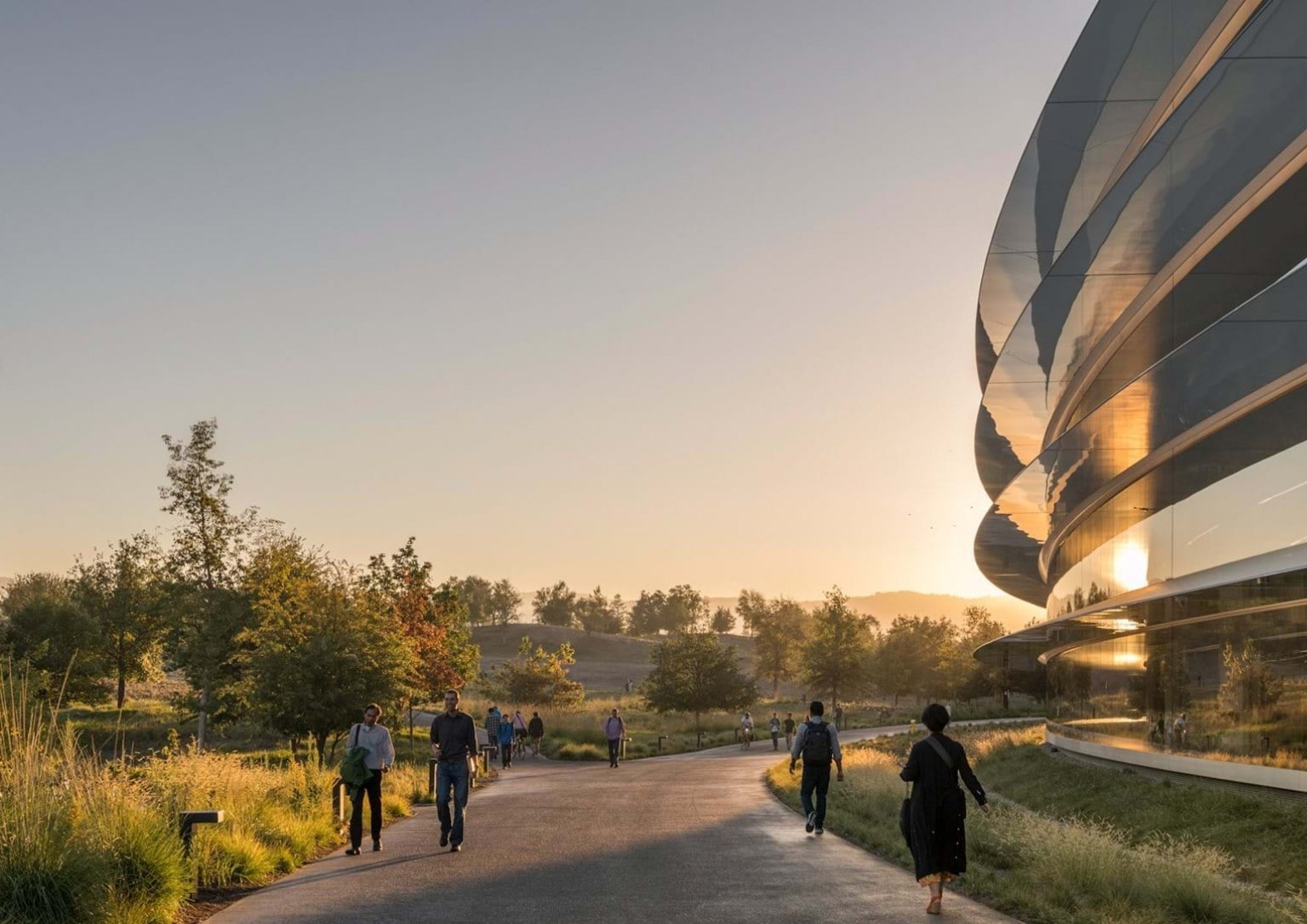
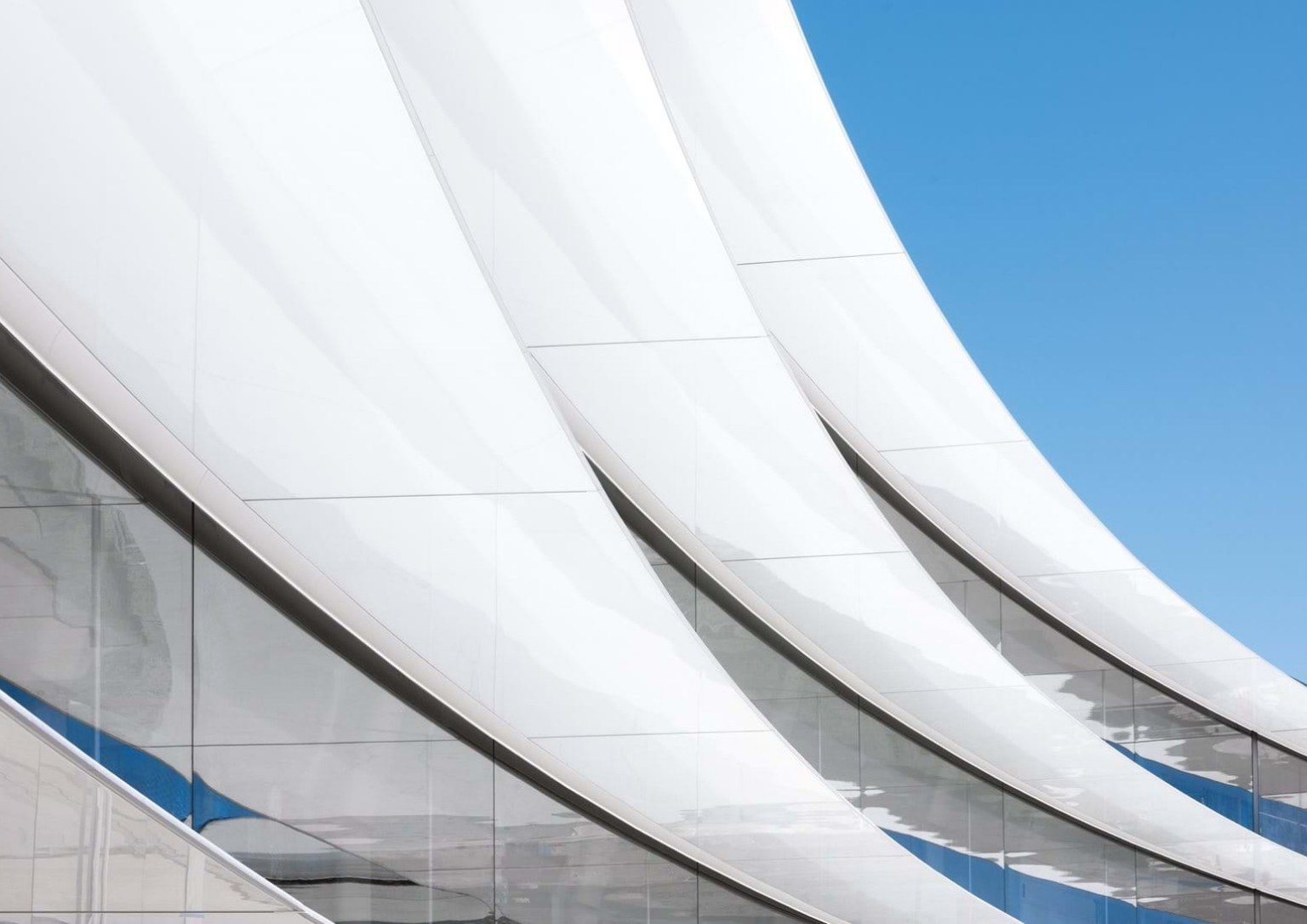
Apple Park resembles the detailed minimalism of an Iphone as the circular estate appears nominal from the outside. However, the minute details that make every structure complete with function reveals the park’s complexity. Every corner, every detail is diplomatic for the ultimate work experience of the company’s 12,000 employees.
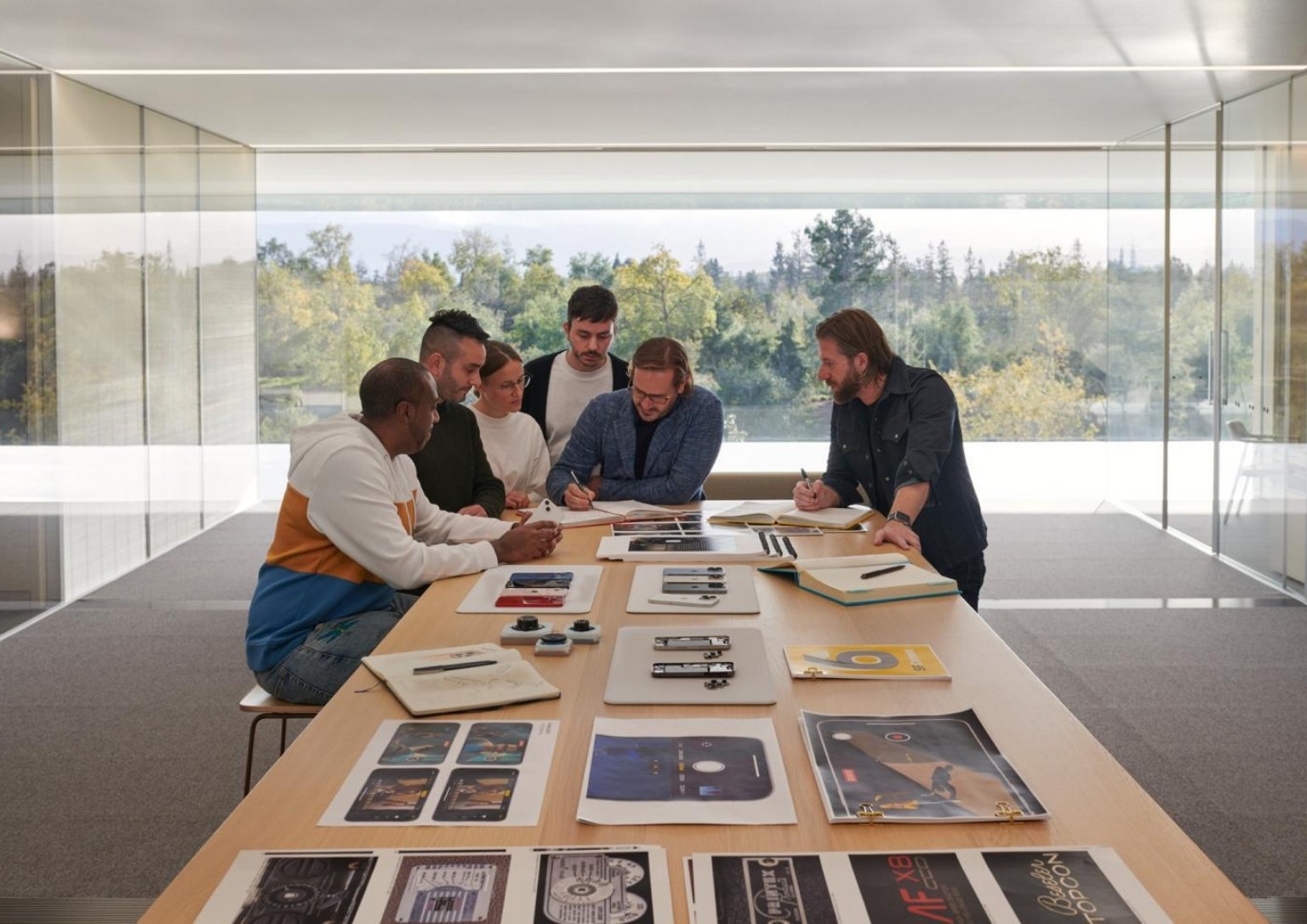
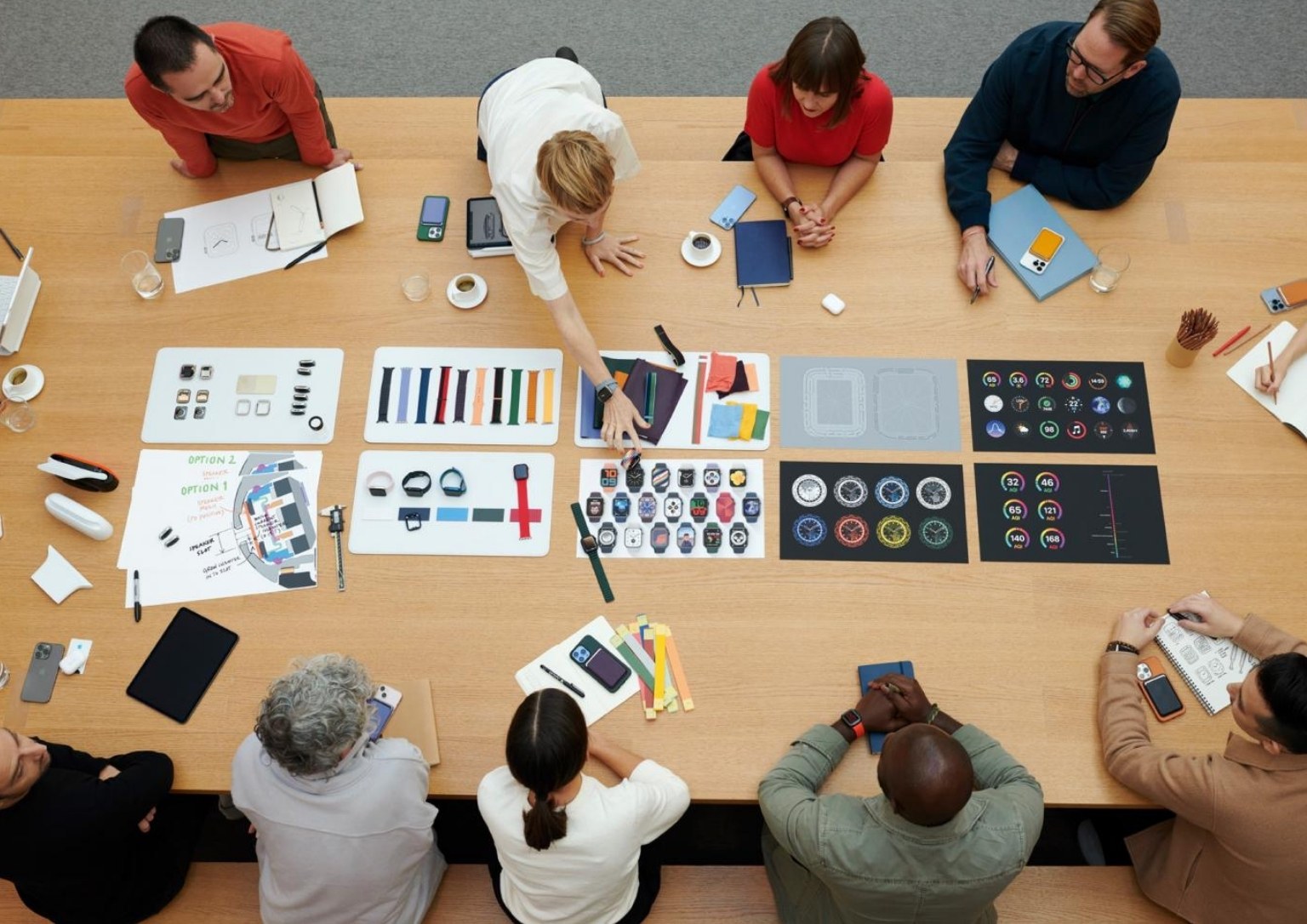
The serene park presents a conducive space for employees to gather, collaborate and cross-pollinate ideas. The peaceful environment inside the headquarters is an undeniable element contributing to the organization’s capacity to create products and develop technology that would greatly influence society.
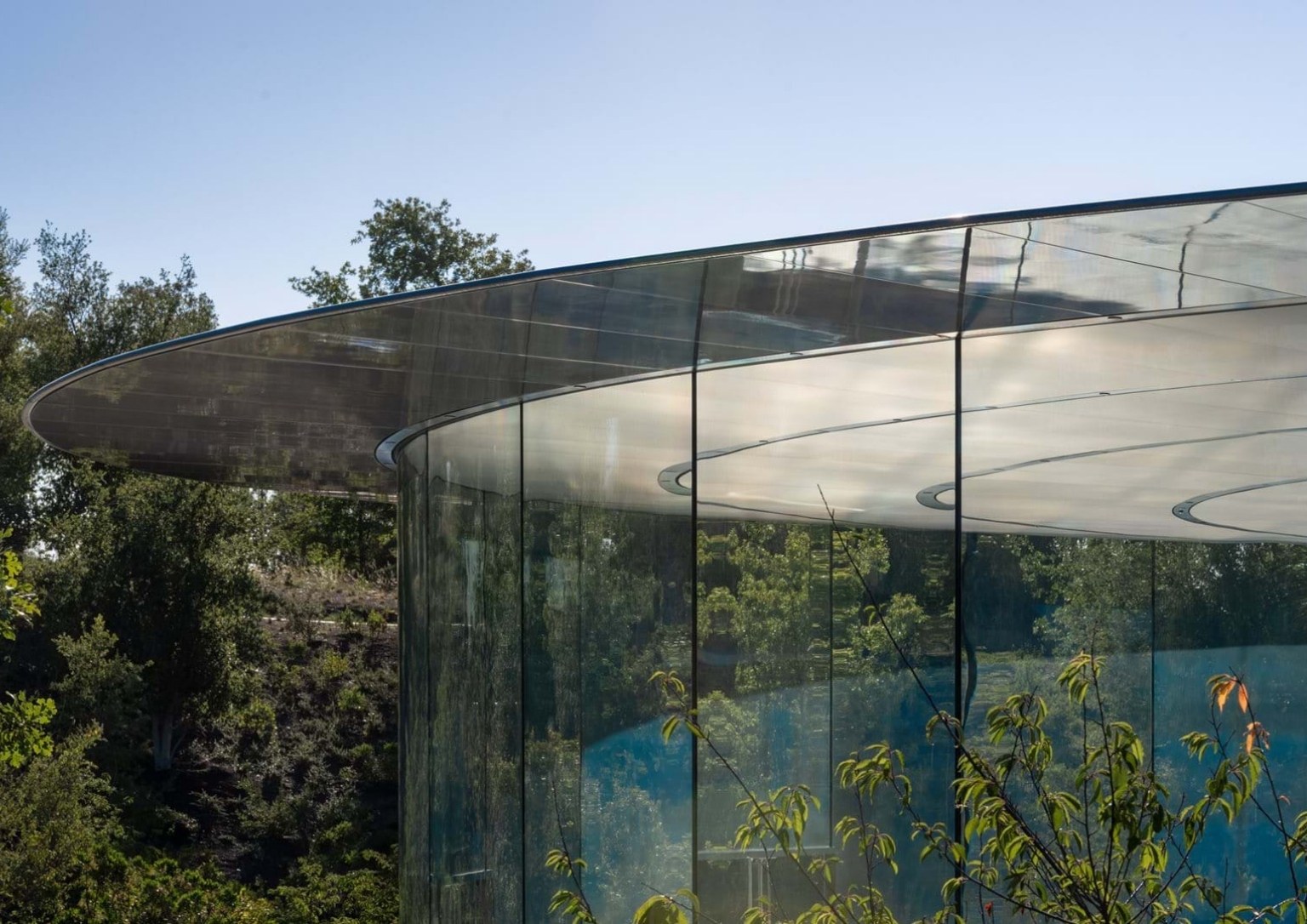
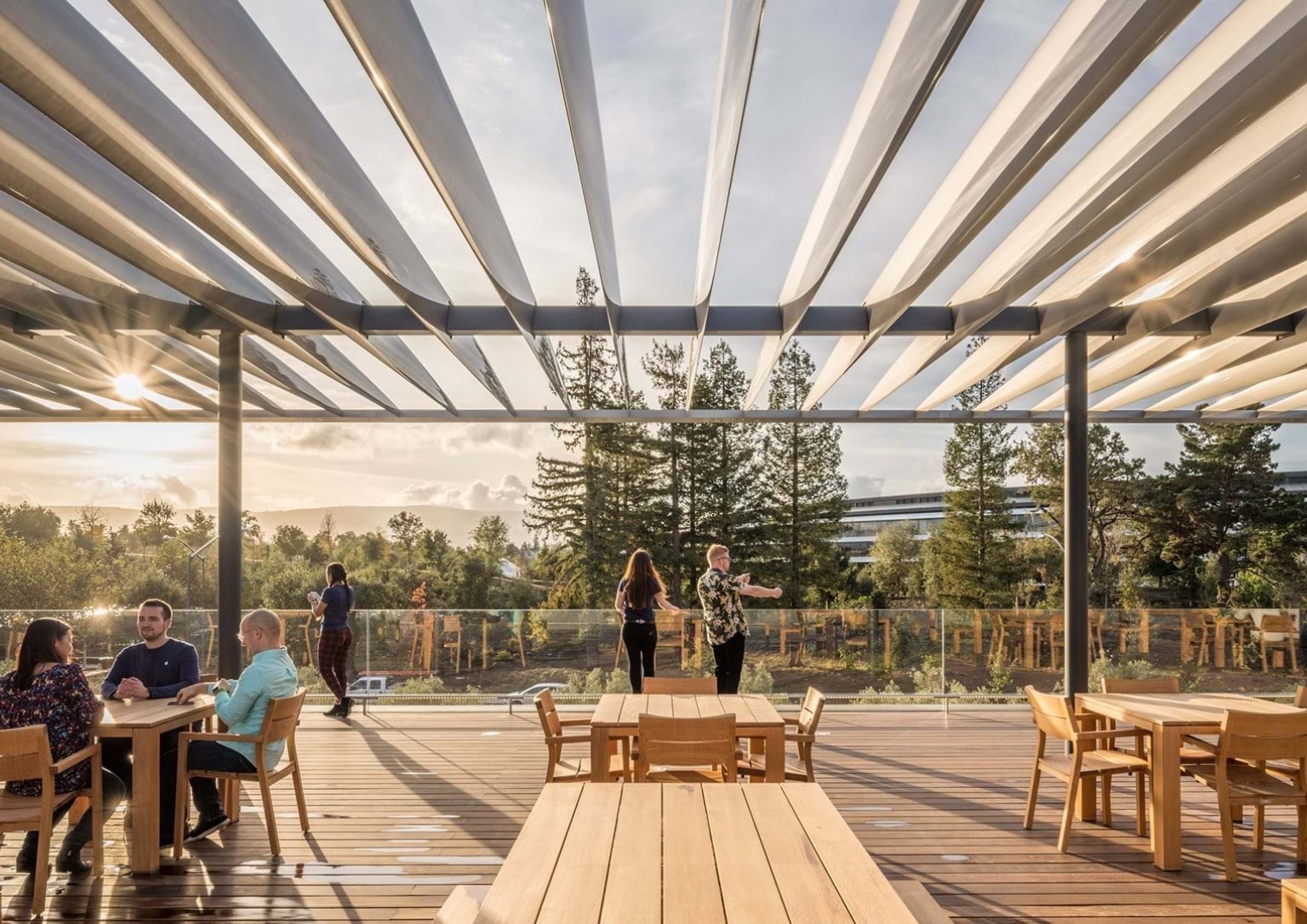
The simple form of the Ring Building conceals immense expertise and innovation. It comprises a few core elements: communal ‘pod’ spaces for collaboration, private office spaces for concentrated work, and broad, glazed perimeter walkways – featuring the largest sheets of curved glass ever constructed – that allow uninterrupted connection to the landscape.
Foster + Partners
Moreover, 4,000 slabs of breakthrough precast concrete make the Ring’s floor. Fifty feet high and 180 feet wide massive door glass encloses the restaurant’s north-eastern facade, and it extensively incorporates the landscape encompassing the building.
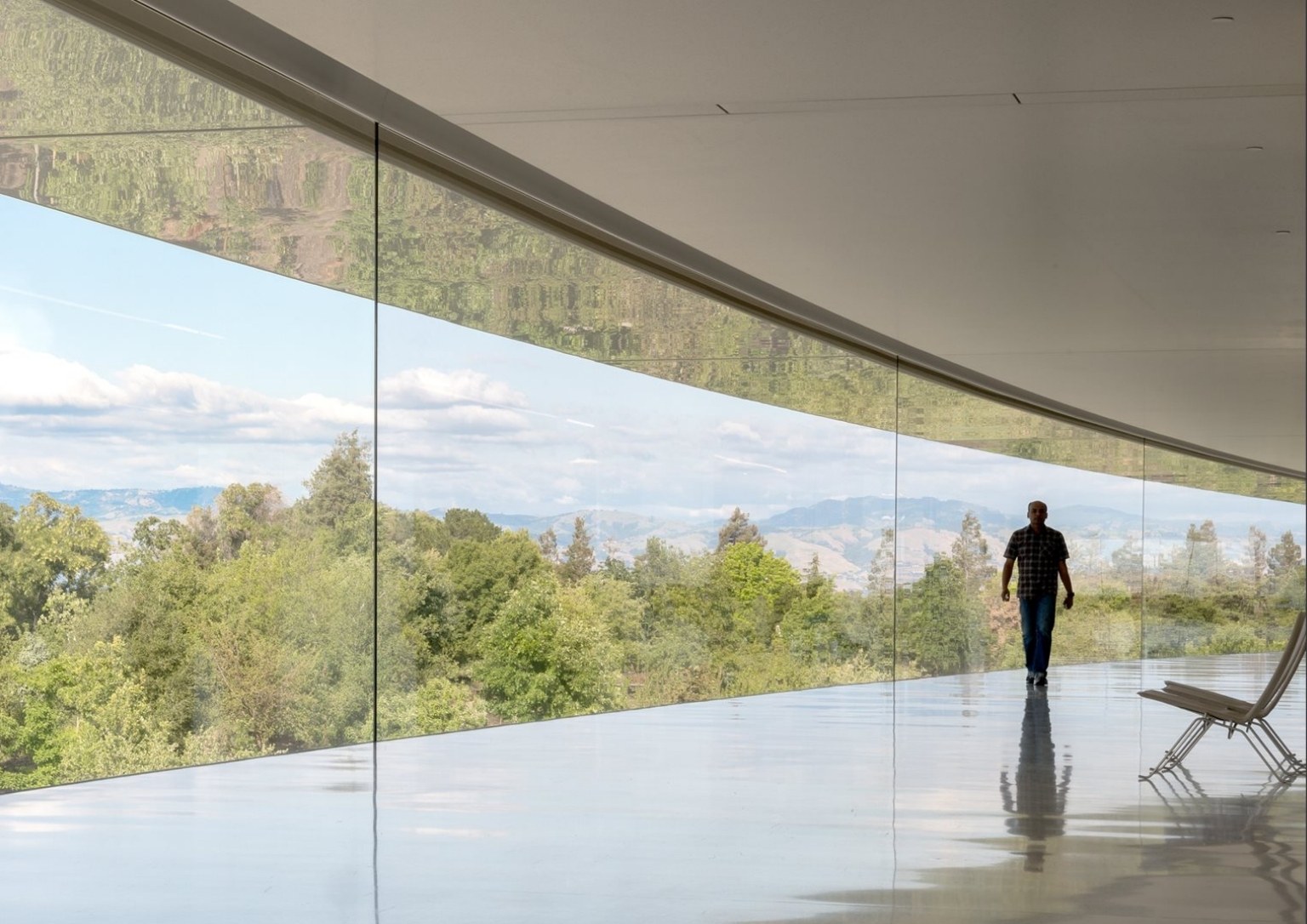
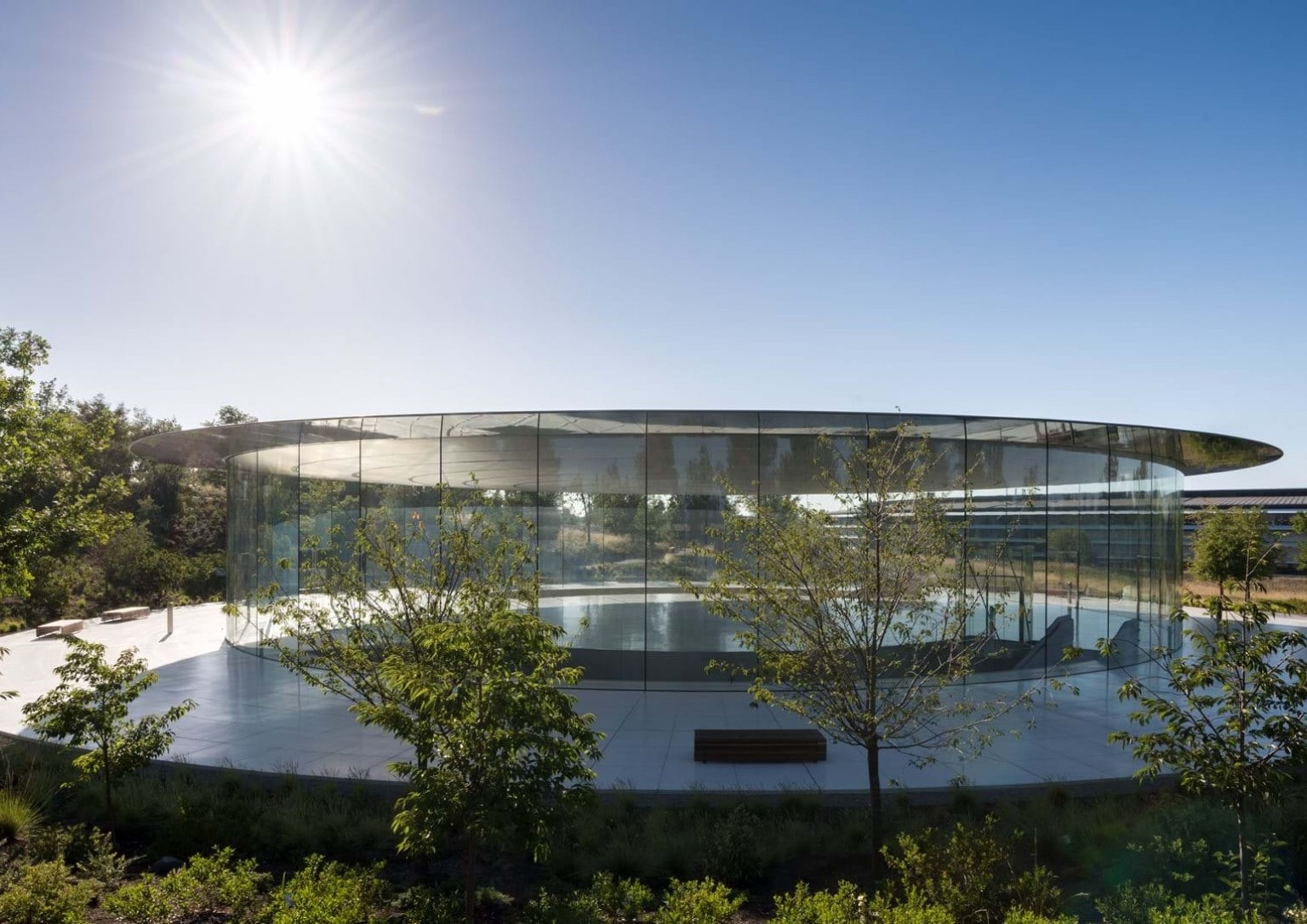
The Steve Job Theatre Pavilion is one of the recent structures in Apple Park. It boasts the most extensive carbon-fiber roof in the world. Forty-four radial panels make up the circular roof that covers the structure dedicated to man behind Apple. It also has a 6.6-meter-high glass panel that provides a landscape view, a constant among the buildings in the park. In addition, a spiral-shaped rail holds the elevator that twists while it moves through each floor level—another first in the world.
Foster + Partners designs the structures inside Apple Park with 100 percent renewable energy. It is currently the largest LEED Platinum-certified office building in North America. The solar panels on-site are one of the largest solar roofs globally, with a capacity to generate 17 megawatts of power.
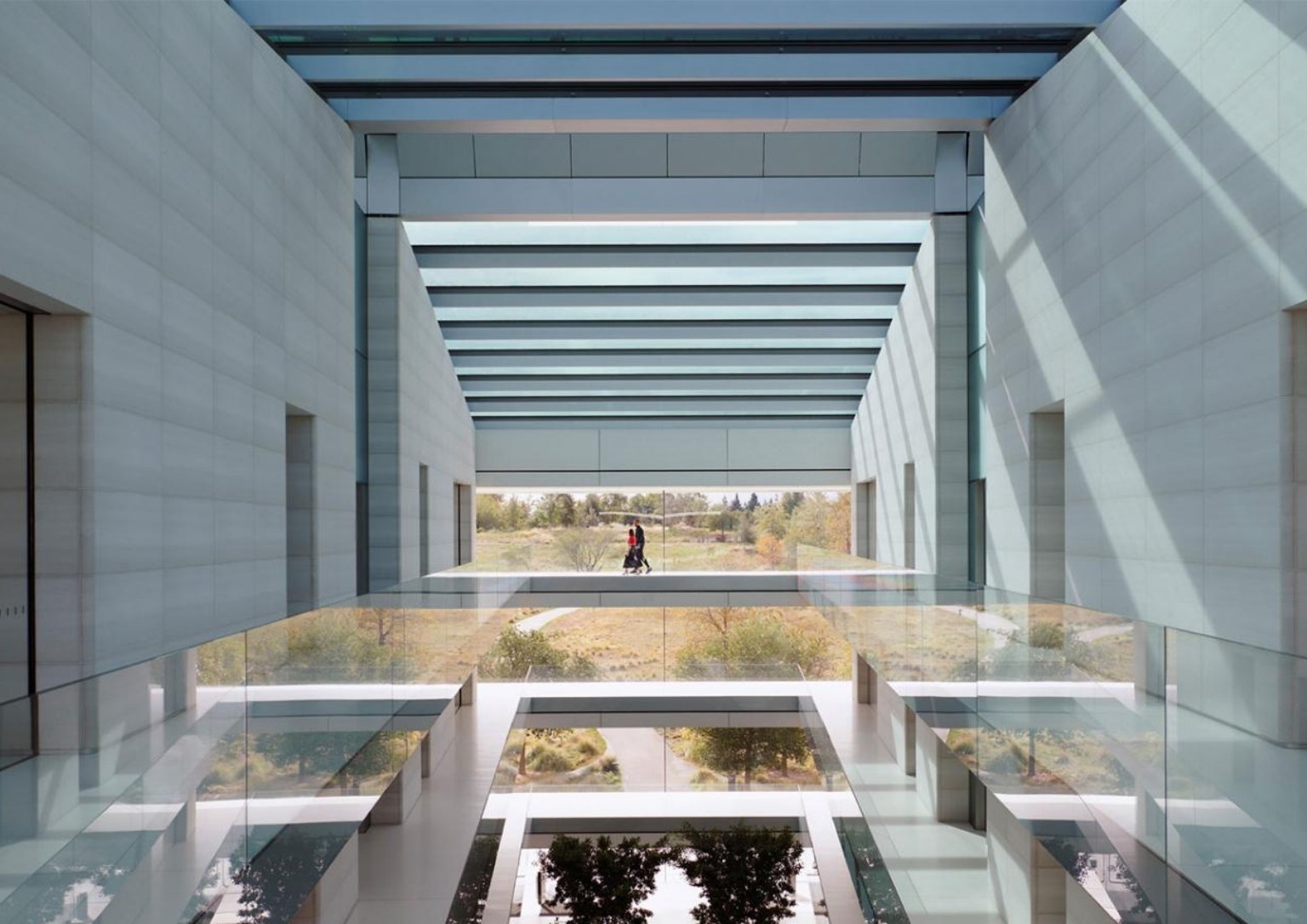
Although Apple Park has received a lot of criticism, one can not dismiss that the headquarters’ design is all about the welfare of the employees and careful regard for the environment.
Photo Credits: Foster + Partners, Jason Schmidt


