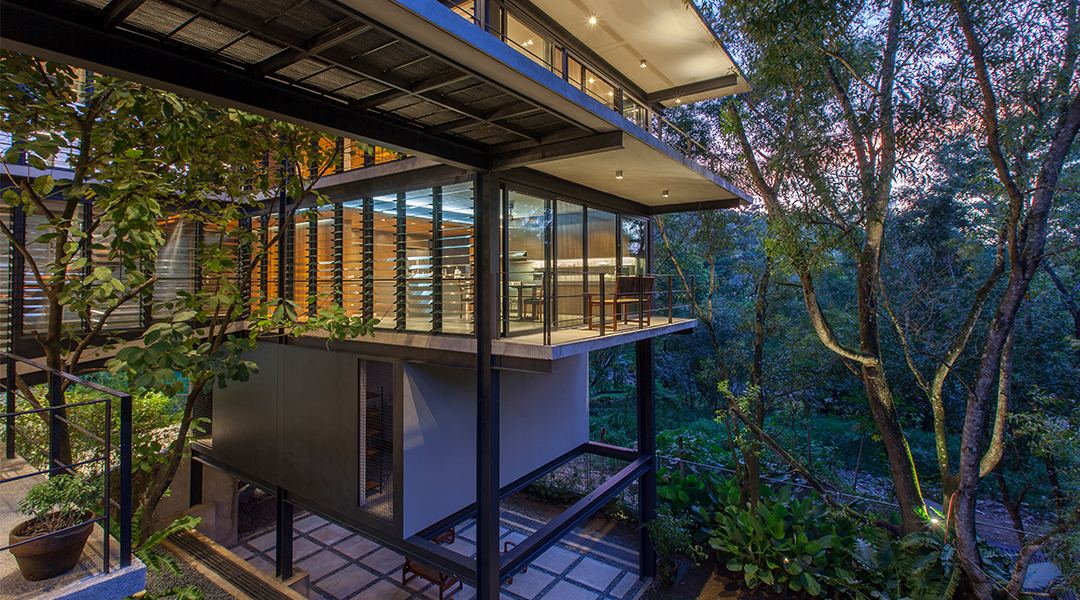
BAAD Studio designs a dwelling that thrives in its environment
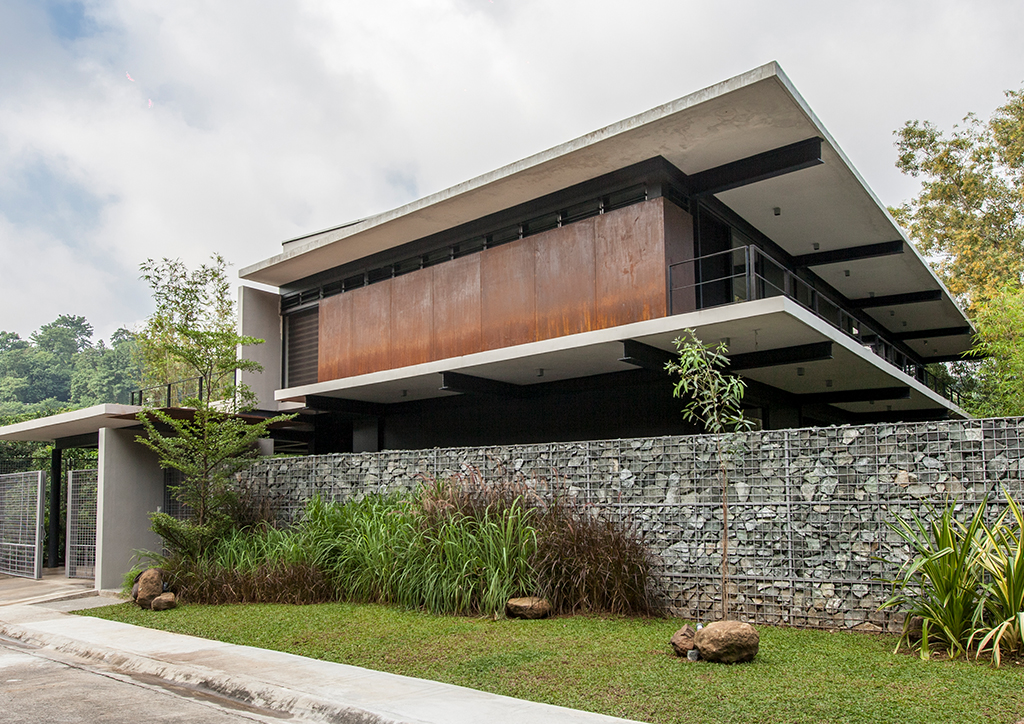
It all began with the tree. Still growing, it stubbornly sat in the middle of the 570-square meter lot. Benjee Mendoza and An Bermejo of BAAD Studio were commissioned to build a house on. “To this day, we still don’t know what species,” Bermejo admits with a laugh.
But where most architects would see an obstruction, the BAAD duo saw opportunity. Bermejo did an initial sketch of a house with the tree in the middle, which, after numerous revisions and improvements, evolved into a nature-friendly, disaster-resilient structure that benefits from the site’s natural advantages. The tree-hugging house now stands as an impressive example of architecture shaped by context.
“The whole house is a reaction to the site,” says Mendoza. “Our main goal was to arrive at the design organically, for both the exterior and interior.” Located in a secluded village in Antipolo, the lot and its surrounding areas are lush with tall trees. The sounds of birdsong get positively riotous, fireflies still wink at night, and one may even encounter a flock of ducks crossing the street. Further lending a provincial feel is the cool maintain air. But while the site is a dream for nature lovers, it presents challenges for builders. The lot slopes downwards, with a significant dip in the grade on the western side. The ground is red clay, which is quick to erode during heavy rains, one of the reasons the village strictly forbids the cutting of trees.
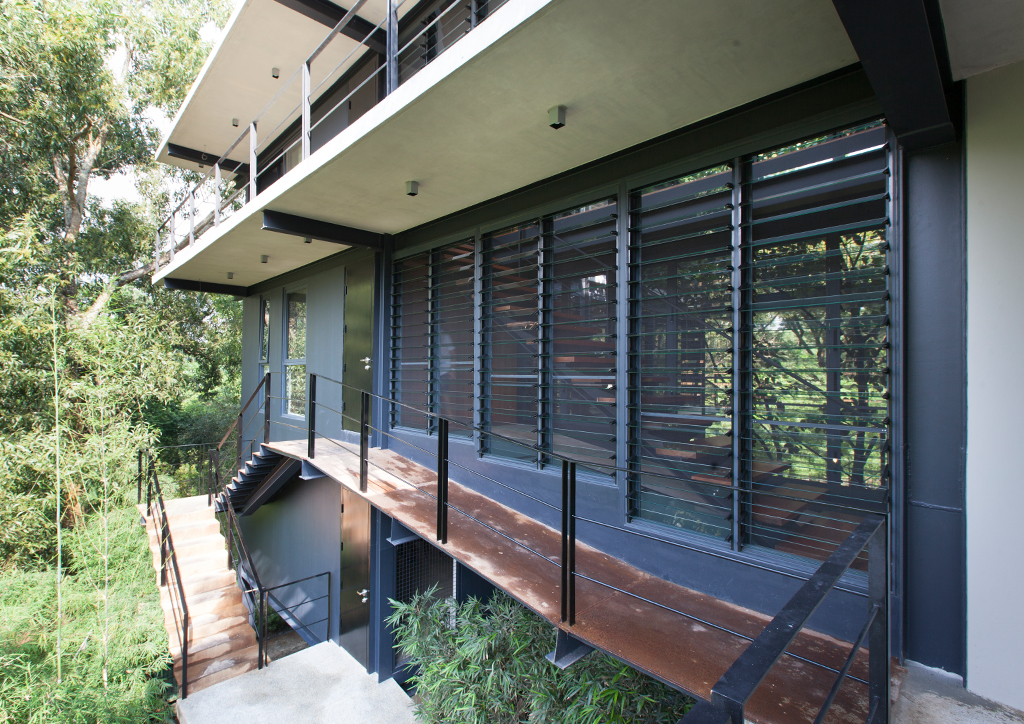
The owners, a husband and wife with three children, gave BAAD a free hand with the design, but had a number of specific requests. Having lived 20 years in an ancestral home with large windows and an open plan, they wanted a house that minimizes the use of electricity by making use of natural daylight and passive cooling. Because of the site’s openness and sloping topography, they were wary of landslides, earthquakes, and strong winds so they specified a fortified structure that could withstand strong temblors and extreme weather conditions.
To preserve and enhance the accustomed lifestyle of the owners, BAAD fell back on the principles of tropical design, and sought to retain as much of the site’s natural gifts as possible. Mendoza and Bermejo determined that the thick, tall trees on the north and west sides of the lot could act as wind and sun barriers. The foliage on the south side is low in height, leaving it open to wind and sun. The street is on the east, making it the logical side for the front façade. The young tree in the middle of the lot was treated as a starting point for the design, rather than nuisance. BAAD wrapped the house around it in a U shape, opening up the north side of the structure with glass-louvered windows and gardens, and walling off most of the south. Open to the sky, the central core created by the layout distributes light and air throughout the interiors, all filtered by the tree in the middle.
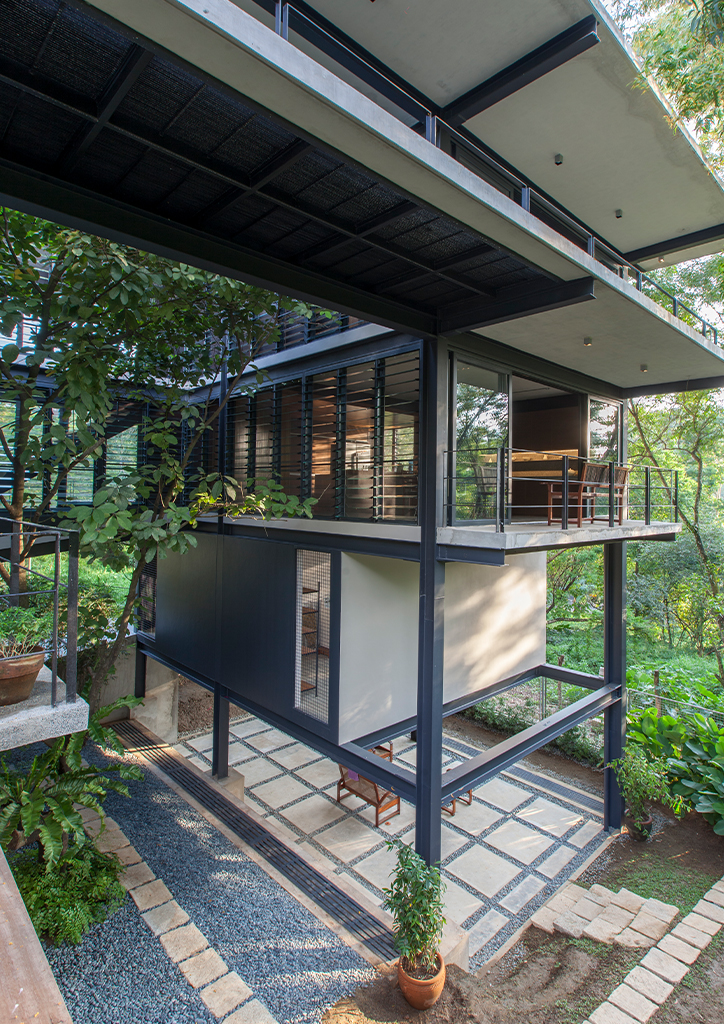
Because of its U shape, the house has two main wings. The two-storey eastern wing fronting the street is composed of the 57-square meter living and dining area on the ground floor, and the master’s and son’s bedrooms on the second. Across is the 3-storey western wing with two more bedrooms up top, the 40-square meter kitchen area on the second floor, and the utilities and the maid’s quarters below. Because of the sudden dip in natural grade of the lot, the western wing is elevated from the ground to keep it level with the eastern wing, opening up a silong underneath that can be used as a gathering space.
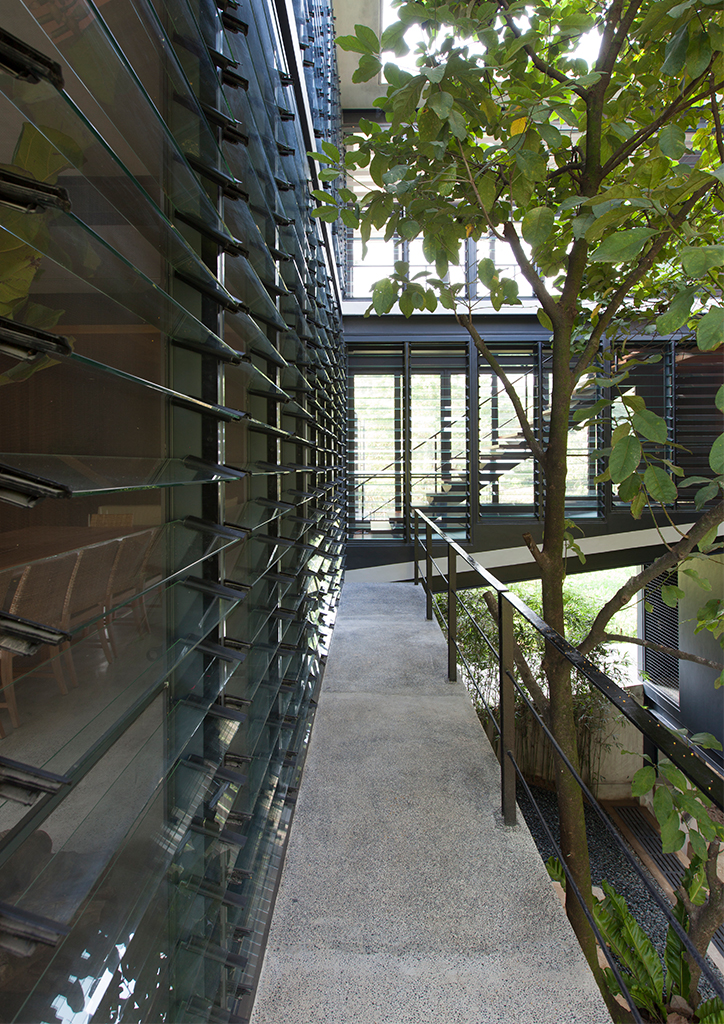
Jalousie windows line the tree-hugging walls of the house, and are used as clerestory windows in bedrooms, bathrooms, along the stairwell and other parts of the house to enable maximum air flow and for light to reach the interiors. In addition, the generous fenestration provides views of greenery from almost all areas of the house, having a calming effect on the inhabitants. “Even the maids’ quarters have views of the trees outside,” says Bermejo. To address the issue of turbulent winds possibly punching through the glass, BAAD says opening some of the jalousie windows (the ones close to the ceiling, so the house doesn’t get wet inside) around the core should ease the buildup of pressure inside, as long as windows on the south side are also opened for wind to pass through.
The upper windows are most exposed to strong wind, particularly the north side. Because the trees aren’t high enough to shield the topmost level, louvers made of composite wood will be installed on the concrete balcony to protect the rooms inside from wind and sunlight. What’s better, the brise soleil will be operable, allowing residents to adjust the angle of the louvers to catch breeds, not just block them. The house uses little ornamentation and paint, exposing instead the natural texture of concrete, steel, and wood. “We never thought of it as a clean house; we wanted it to look as weathered as possible,” says Mendoza. This is intentional, as more than half the budget was spent shoring up the structure.
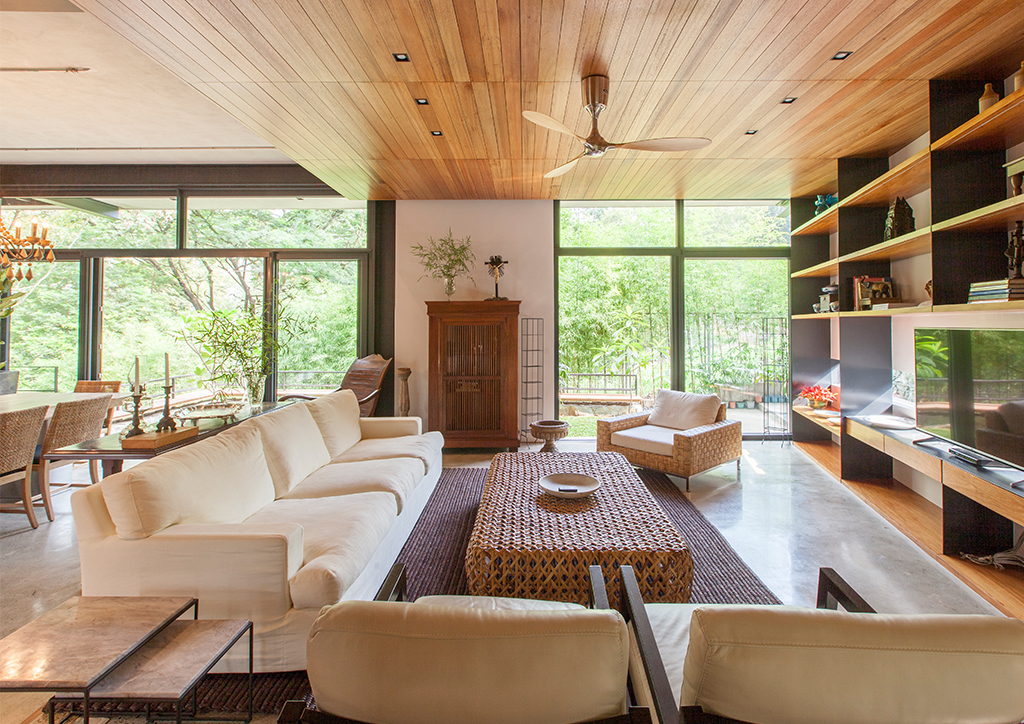
Frightened by the Bohol earthquake, which happened a few months before construction, the owners wanted the house to withstand an intensity 7 quake. There is no set formula for earthquake-resilient structures, so the architects and structural engineer fortified the house by increasing the thickness and depth of the footing base. The deepest footing is buried 1.6 meters from the natural grade lines and the thickest measures 2.2 x 2.2 meters. Tie beams 0.3 x 0.5 meters thick connect each footing, creating a structural grid under the soil that should minimize shaking during an earthquake. The base of the eastern wing is further strengthened by double retaining walls. According to the structural engineer, the house should be able to withstand an intensity 9 quake.
The tree-hugging house is one expensive structure, costing just under P20 million. “People will say we over-designed it, but this is what the owners and the site demanded,” says Mendoza. The cost justifies the result—the house is a veritable star shelter that provides calm and comfort without the use of much electricity or costly technology.
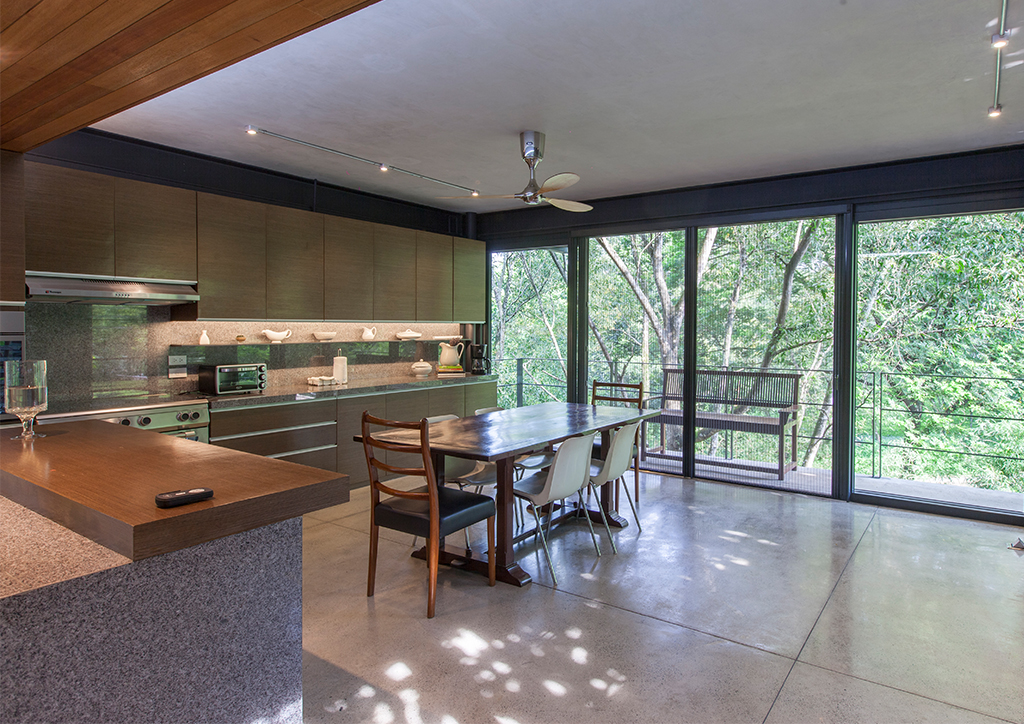
Post-occupancy evaluation
After two months of occupancy, the owners are all praises for the house. “BAAD was able to address all our concerns and requirements, and they even went beyond our expectations,” says the husband. They appreciate the abundance of operable glass windows which open up views of the surrounding trees and make them feel one with the environment.
They haven’t yet had air conditioners installed, and for now feel no need to. Wind passes freely through the rooms in the upper level, making them really cold in the evenings. The electricity bill is 6,000 lower than when they were living in their previous house. “But that includes the power tools the workers were using during the finishing stage. So the reduction will be bigger in the coming months,” says the husband.
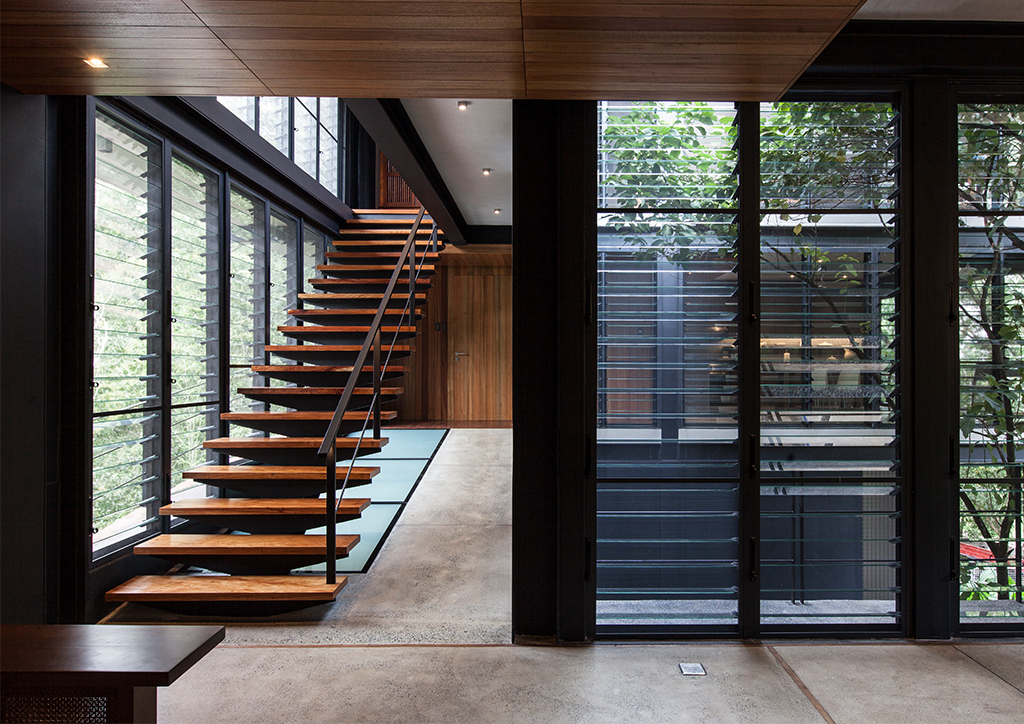
The wife recounts how she and her daughter both happened to have friends over one day. The teenagers appropriated the living room with the sound system, and the ladies stayed in the dining area. To her delight, she discovered the house was comfortably able to accommodate two parties at the same time: “We weren’t at all disturbed by each other’s noise. So if need be we can even entertain a third group upstairs!” she laughs.
In the Sixties, hippies literally hugged trees to stop developers from cutting them down. They also embraced trees with their arms and legs in the belief that vibrations and energy emanating from the trees were beneficial to one’s health. Now while the homeowners may not be tree-huggers, they do appreciate the pleasures of being surrounded by nature. There is something extraordinary soothing about living under soft, dappled light, and hearing sounds of life instead the hum and drone of machines and appliances. BAAD has not only designed a tree-hugging house, but a home hugged by nature. ![]()
This article first appeared in BluPrint Vol 5 2016. Edits were made for BluPrint online.
Photographed by Ed Simon
READ MORE: BAAD Studio designs a house that really, really breathes


