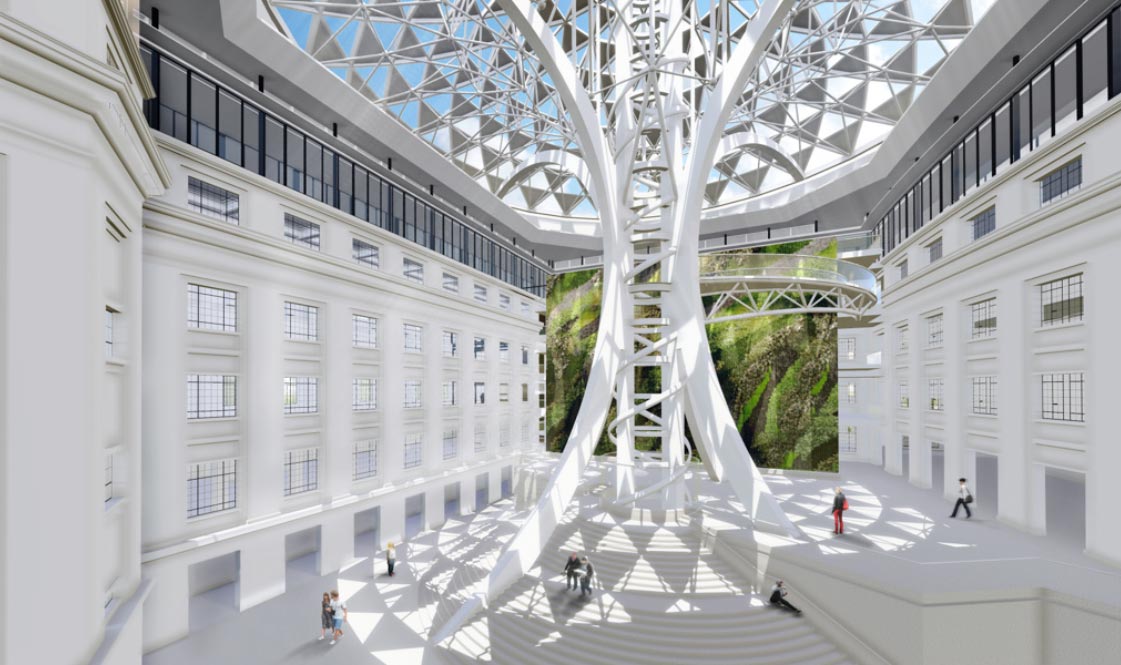
National Museum of the Philippines Chooses Galicia-Periquet Tandem to Work on the National Museum of Natural History
In a culture where the wholesale destruction of built heritage is rampant, Dominic Galicia’s mixture of restoration and bold innovation for the National Museum of Natural History may yet change perceptions about the role old buildings can play in the creation of tomorrow’s Manila.
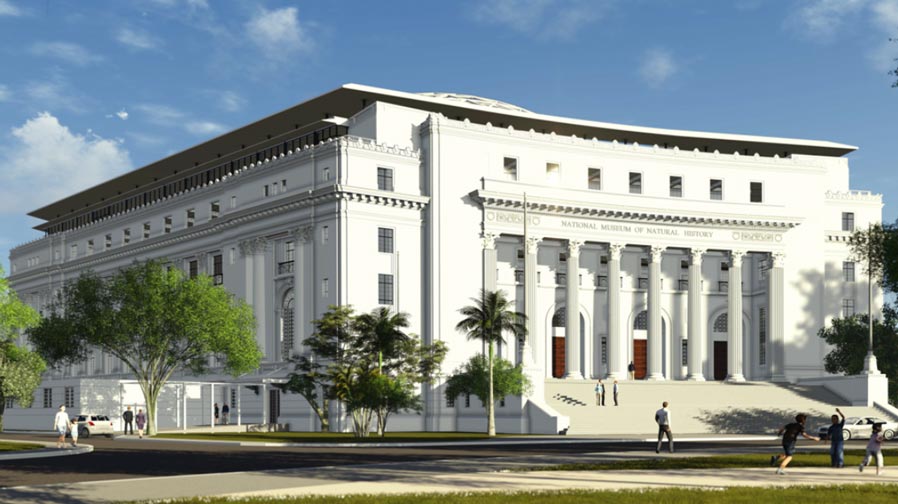
Cities celebrate their past by preserving significant buildings that mark their history. Preparations for such a celebration are underway at the Department of Tourism building. The old edifice is buzzing with activity as it undergoes the most ambitious retrofit and adaptive reuse in the country. It becomes the new Museum of Natural History. The DOT building, originally the Department of Agriculture building, will join its twin across the Agrifina rotunda, the Museum of the Filipino People (once the Department of Finance Building) and the recently completed National Gallery of Art (formerly the Senate Building on Burgos Drive), in what is to become Manila’s Museum Cluster.
These three Neoclassical landmarks from the pre-World War II American colonial era form a stately civic ensemble on the eastern fringe of Rizal Park in Manila along Taft Avenue. Once fully realized, this heritage parcel that was one of the primary focal points of the Daniel Burnham Plan for Manila of 1905 will no doubt provide welcome spatial relief from the densely congested urban landscape of the contemporary metropolis.
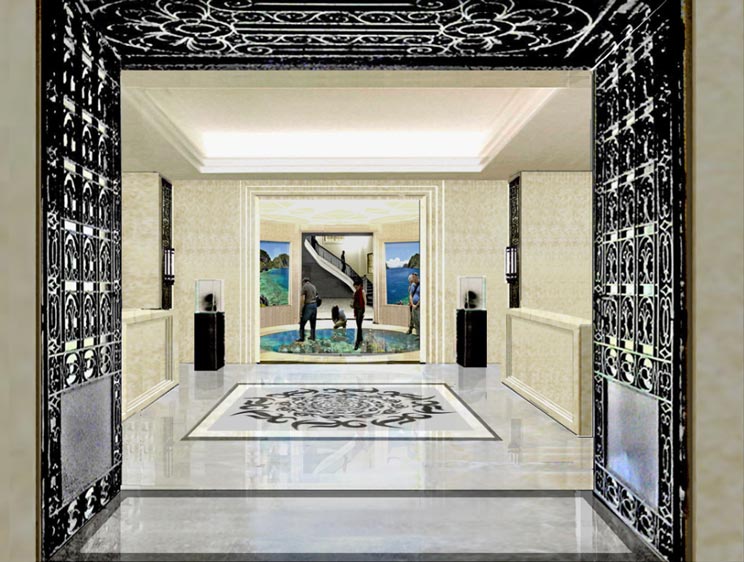
In a closed competition, the board of trustees of The National Museum of the Philippines invited five architects to submit proposals for the DOT transformation. The organization awarded the project to the design team of architect Dominic Galicia and interior architect Tina Periquet. In preparation for their scheme, Galicia and Periquet garnered inspiration from the National Museum collection eventually arriving at DNA as a potent generator of concept and form.
The organization gave the design team full access to the original Toledo linen drawings from the National Museum archives. The online archive of Ohio State University contained images of the thesis project that he produced as an architecture student there. Galicia muses on the potency with which objects and texts can inform design. “The texts that you read are opportunities for you to get into a certain state of understanding. You go to a hundred sources, you look through books, you scour the net, and you talk to people, to start to build a context. When you start with tabula rasa, and you just use the material that comes with the project, it has an organic way of leading you from one insight or intuition to the next. The project begins to tell you what it wants.”
READ MORE: The National Museum of Natural History Inaugurated–Here’s your first look!
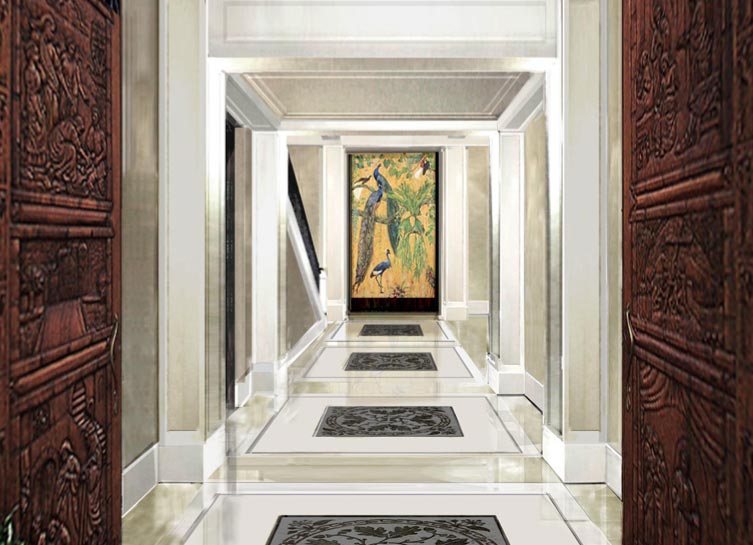
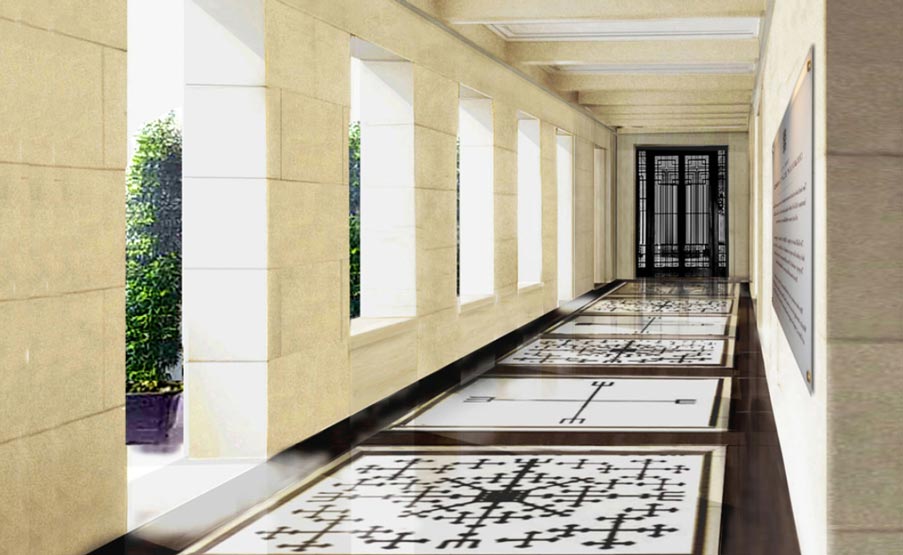
The final building can only benefit greatly from an architect with the ability to “listen” to the original Toledo design, taking cues from it to formulate the most appropriate response. It is not fanciful to consider, therefore, that Toledo’s building finds its completion in Galicia’s interventions in response to the new program.
The winning scheme proposes a circular glass-and-metal canopy that shall crown the central courtyard of the building, creating a sheltered public space. Four steel box-section “tree trunk segments” will arc upward from a stepped base to support this new structure. A steel double helix spirals around a central scenic lift shaft. Rising six storeys above the courtyard’s floor, the double helix represents the shared DNA of all living things. It is the dynamic sculptural focus of the scheme.
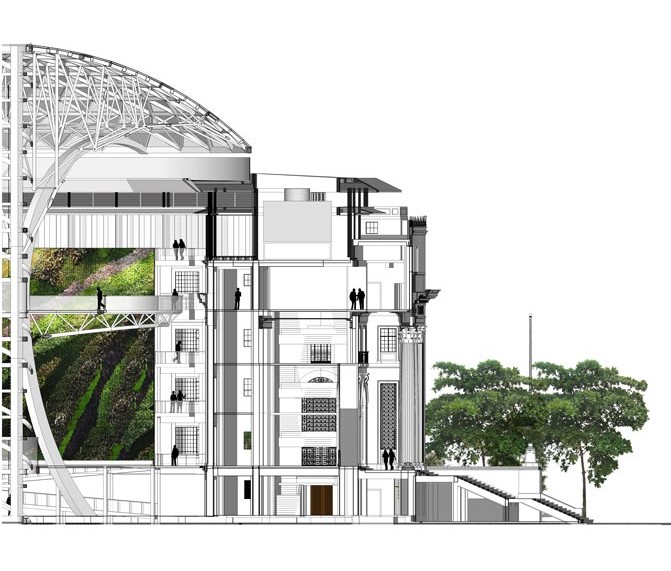
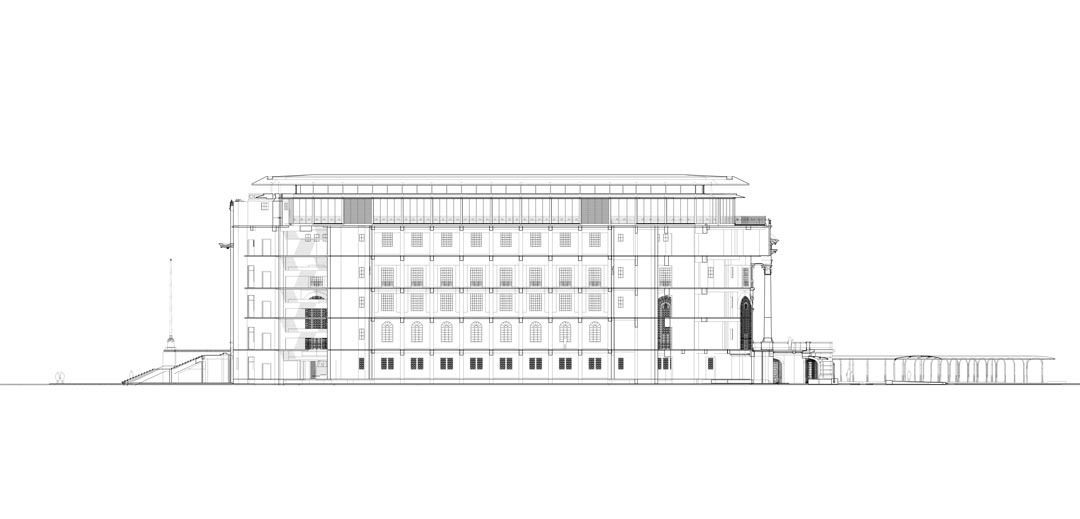
The Tree of Life is the physical and metaphorical center of the National Museum of Natural History. According to Galicia, “It distills into one symbol mankind’s primordial quest to understand his environment, a quest that was perhaps sparked by man’s first act of curiosity. A subtext to this is the double-helix DNA, the essential element of knowledge that the scientists of the National Museum of Natural History seek to mine with each specimen of flora or fauna that they collect.”
The tree in the context of a museum of this nature draws reference to Charles Darwin who sketched the Tree of Life. It demonstrate that all species on Earth are related and evolved from a common ancestor. When one considers that DNA carries the genetic information vital in the development and functioning of all known living organisms, the fusion of the tree form and the double helix cannot be more apt.
The eccentric polygonal shape of the plan responds to the unique conditions established by Daniel Burnham’s 1905 Plan for Manila. It originally saw the area as the country’s center of political power.
It is fitting that the area serves as the country’s museum center. The design team will restore the Neo-classical façades, both exterior and courtyard faces, as closely as possible to the original Toledo intent. They will also restore the interior spaces previously altered to suit the Department of Tourism’s needs to their original design, in preparation for their use as galleries. The team will reinstall the lost original building and decorative details. The deferential handling of the restoration and retrofit establishes authentic grounds for a clear uncluttered conversation between the past and the present.
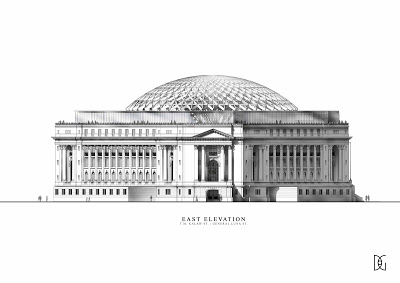
Three new low-key ground-level annexes—two walled gardens and one loading dock enclosure with terrace above—will subscribe to the grammar of the main structure, while manifesting a subtle architectural break that indicates that they are not original. Within these volumes, the design team will tuck away modern mechanical and other imperatives to leave Toledo’s grand architectural gesture largely uncompromised.
The exhibition galleries and offices form the edges of the courtyard and rise to six levels. The courtyard floor is dynamic, with the edges of the steps describing a tilted surface that encourages both motion as well as momentary repose. The dialog between the stoic interior elevations and the dynamic glass and steel arboreal canopy endows the space with a wonderful sense of architectural energy. The new architecture embodies a continuous flow of space, blurring the lines between inside and exterior. It is a physical reality with the capacity to reconnect people to nature, art, the city, each other, and even redefine the perception of these connections. It is an architectural celebration of space, light and life.
Ventilation for the courtyard—filtered and fostered mechanically—will come in through the large door and window openings that face Rizal Park, as well as the group entrance facing Kalaw Street. The air then escapes through the continuous meter-wide gap of the double roof structure that acts as the “gills” of the building. Whereas the galleries and corridors of the museum will have air conditioning systems to protect the collections. While natural ventilation for the courtyard, an expression of the fact that what will make this museum come alive is the people who visit it. It’s an enormous breathing space, a ravishing hub that visitors will return to again as they tour the museum’s galleries where each space presents a new surprise.
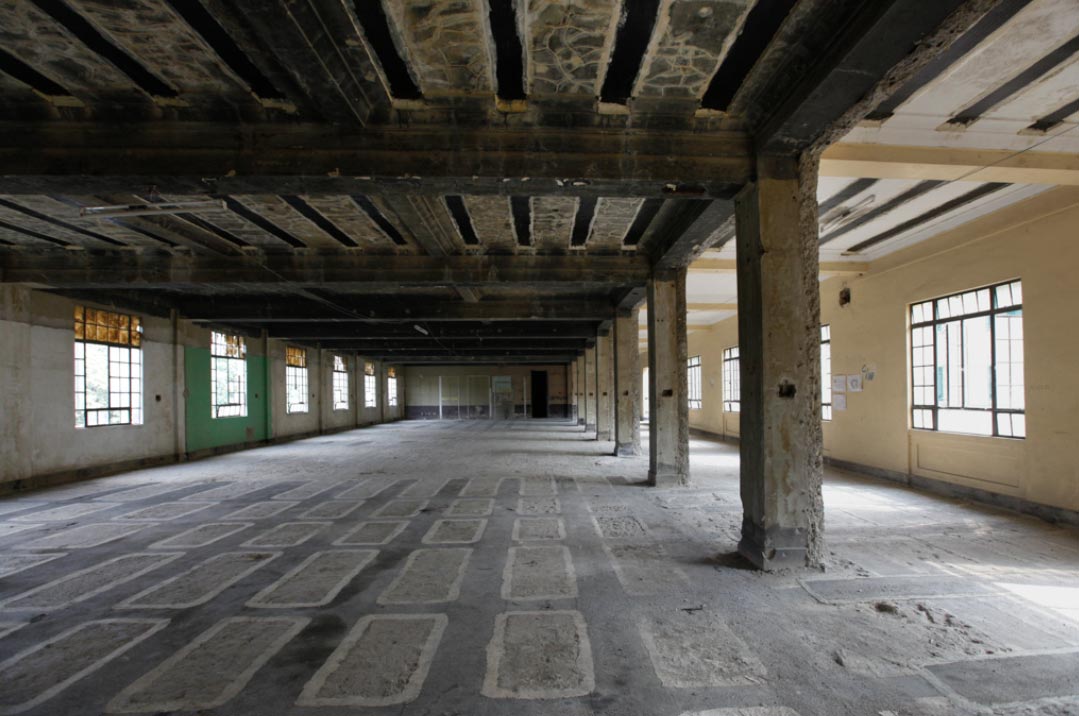
The central backdrop of the Tree of Life is the Green Wall. It shields the Curatorial Wing and the multi-level ramp system, while oxygenating the Courtyard. It is more than 400 square meters of foliage, one face towards the Courtyard and the other towards the ramps, representing a woven tapestry of all the greenery that is endemic to the archipelago. A plant specimen’s location on the Green Wall will replicate the varying light conditions relating to whether a plant is atop a mountain or near the dark rainforest floor.
The Tree of Life and the Green Wall provide the means for circulation between floors. A processional route begins beneath the stepped plinth. Visitors in groups of about a dozen or so will ascend the central glass lift that shoots up the center of the Tree of Life to the Fifth Floor Bridge that connects to the Toledo structure. From there, visitors can make their way down to the lower galleries by means of the system of ramps. Galicia further elucidates, “If one thinks of the museum as a book and likens each floor of the museum as a chapter in the book, then the Green Wall acts as the beginning and end of each chapter. It also suggests a cyclical return to the forest.”
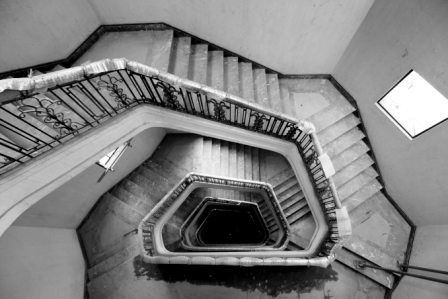
There are varying degrees of cultural significance to the architecture of the existing structure, and the design intent responds accordingly. Clearly the most important are the elements that express Toledo at his most eloquent, namely the exterior and Courtyard façades, as well as Marble Hall and the various interior stairwells.
There are also several indications of post-war interventions, such as the conversion of the building from the Department of Agriculture to the Department of Tourism. The organization can maintain some of these indications where they can serve to enrich the telling of the story of the building as part of the larger narrative of our nation.
The floor pattern of the Fourth Floor Gallery formerly containing the Cabinet Secretary’s offices, for example, could suggest the former space plan. The Ground Level corners of the Courtyard all contain decorative altars that contain the first letter of what could be the surname of a former cabinet secretary. Preserving at least one of these altars could serve an archaeological purpose.
The design team will modify or replace the areas where a post-war intervention does nothing to enrich the story. The sixth floor, for instance, was a recent addition as a manner more concerned with expediency rather than aesthetics. They removed the floor and replaced it with a new glazed volume—a mediating transparency that will allow the old and the new to stand apart from, yet coexist with, each other. This literal “clear storey” will house new executive offices, a library and function halls, and afford commanding views of the surrounding city and Manila’s famed sunset.
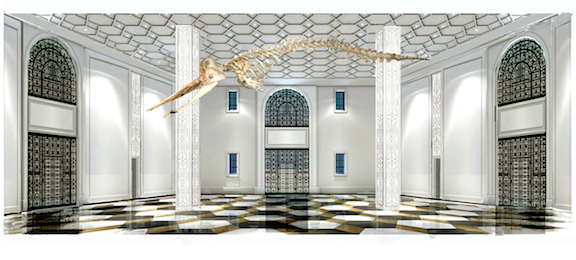
The team will restore the Marble Hall faithfully to the aim described by the original 1939 architectural drawings. Another important space will be the new Main Reception Hall (Ayala Hall) above the Group Entrance Hall. It will bring to fruition the architectural purpose suggested by the double-height arched windows on the exterior, combining two floors of corner rooms into one large airy space. The architectural decoration of this new space will be Neoclassical but rendered in a Filipino way, using decorative motifs of various indigenous communities, beginning with ethnic renditions of the Tree of Life, such as that of the Mangyan and the Maranao.
The designers will use ethnic designs depicting other aspects of the natural world in an elegant appropriation for pattern making and wayfinding.
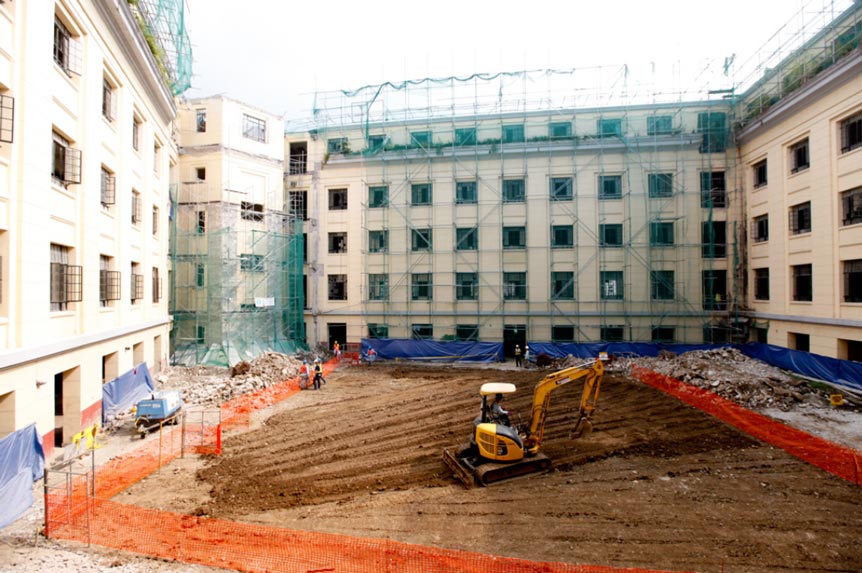
The National Museum of Natural History greatly extends the scope of Galicia’s work, which for the most part focuses on residences and churches. It reflects within his prior body of work, particularly in his churches, that rehearsals took place in preparation for this very moment. Galicia has the knack for recognizing the crucial insight of a project and allows a design to find its course to its logical and natural conclusion, permitting it to be all that it should.
Where another architect might indulge personal whims and permit the need to create a sensation to get in the way, Galicia knows the rewards that arise from nurturing ideas to germinate to full fruition. His sensitive and masterful handling of the National Museum of Natural History shows that equal parts of architectural bravery and a healthy submission and respect for the past can bestow upon a major historic building new life without losing the old fabric, its charm, and even its ghosts. ![]()
READ MORE: The Juan Luna Building: A Riverside Palace Renewed
Who is Antonio Toledo?
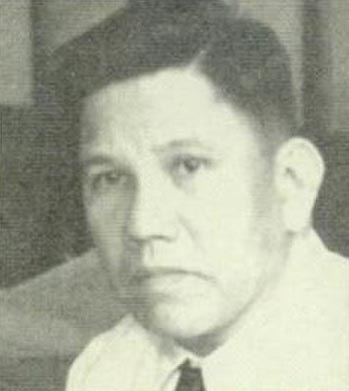
ANTONIO TOLEDO (1889 to 1972)
· One of the first government scholars or pensionados sent to study Architecture abroad
· Graduated with a degree in Architecture from Ohio State in 1911
· First worked at the Bureau of Public Works as a draftsman for William Parsons in 1911
· Promoted to supervising architect in 1915
· Became consulting architect in 1938 until his retirement in 1954
· One of the pioneer professors of Mapua Institute of Technology founded by fellow pensionado Tomas Mapua. He taught there until 1967
Best known projects:
Department of Finance Building, Department of Agriculture Building, Manila City Hall, Bureau of Customs, Cebu Provincial Capitol, Leyte Provincial Capitol
This article first appeared in BluPrint Vol 1 2015. Edited for Bluprint online.
Photographed by Ed Simon


