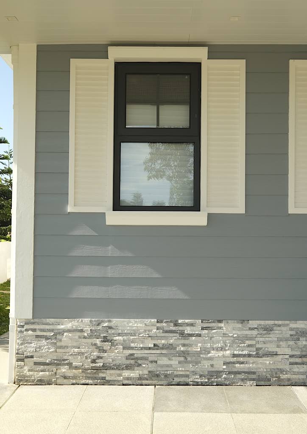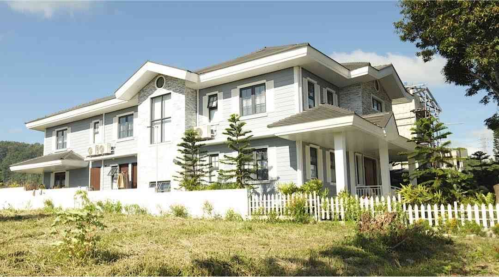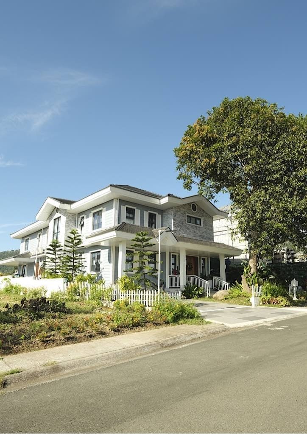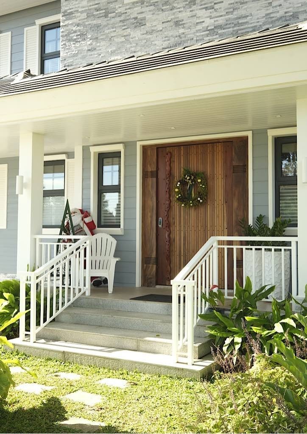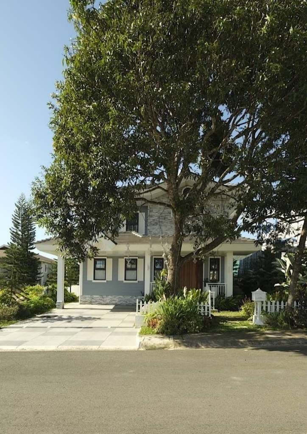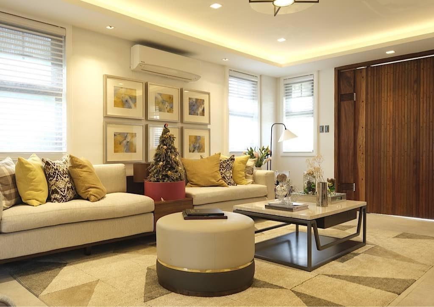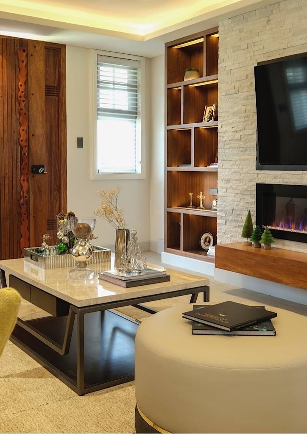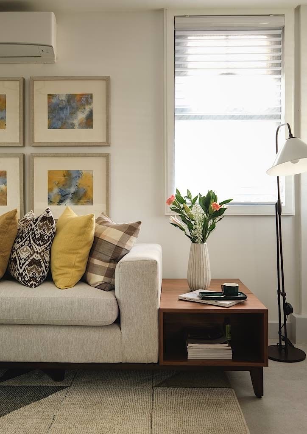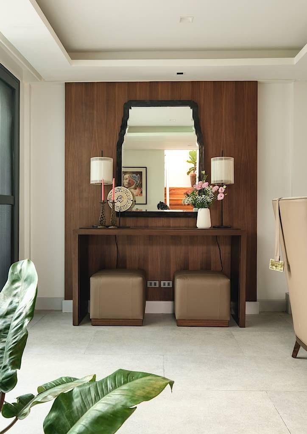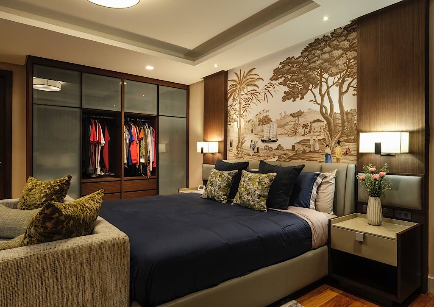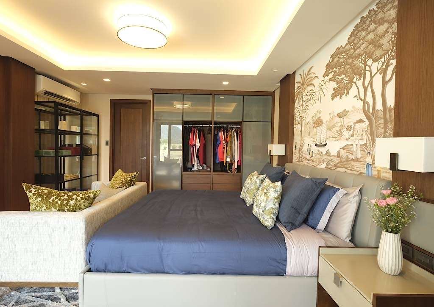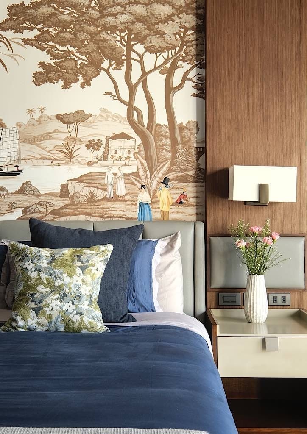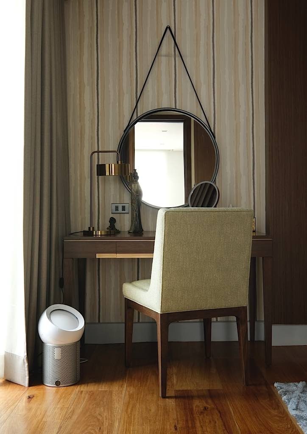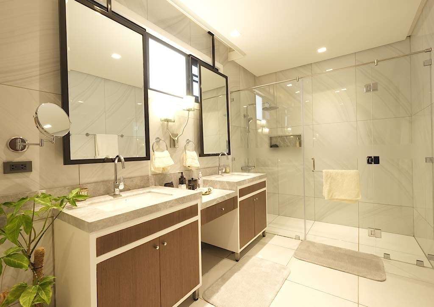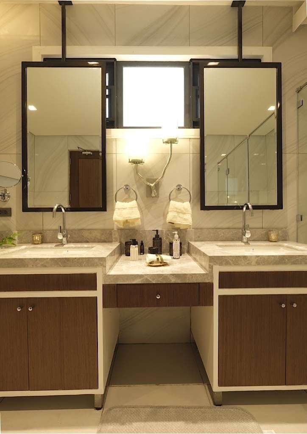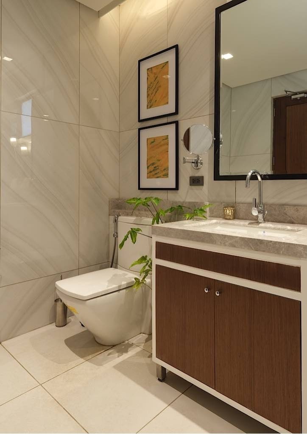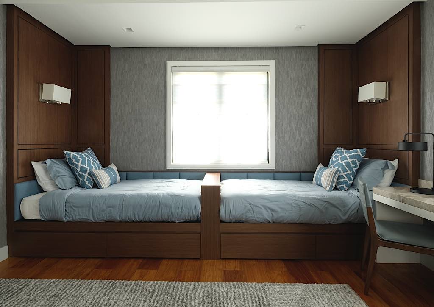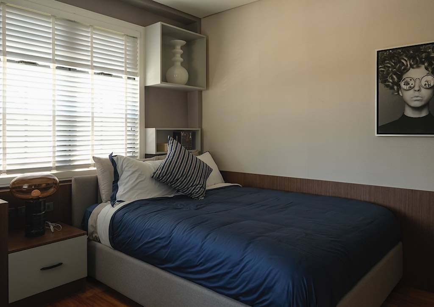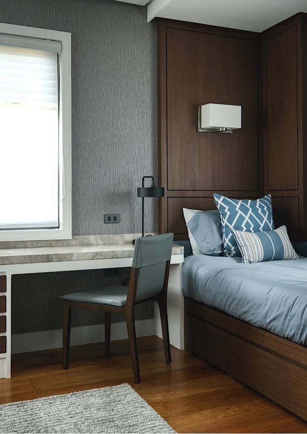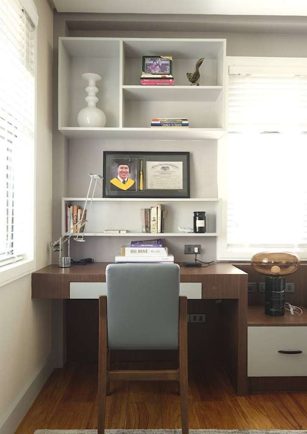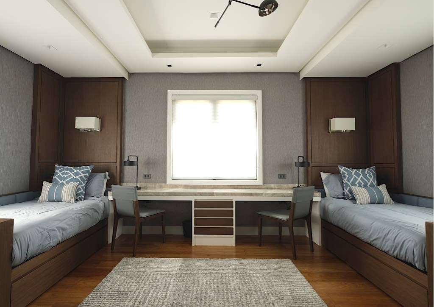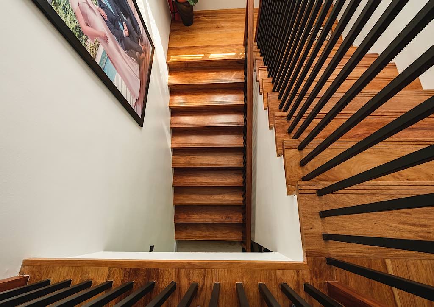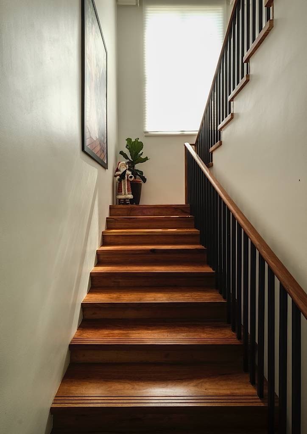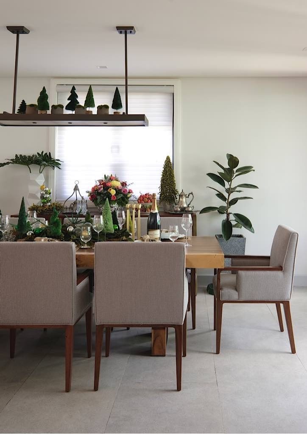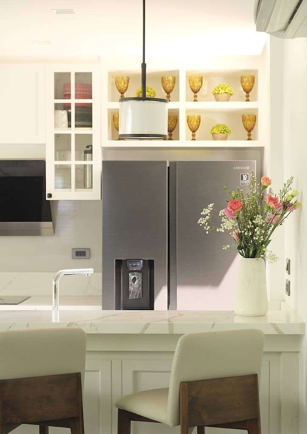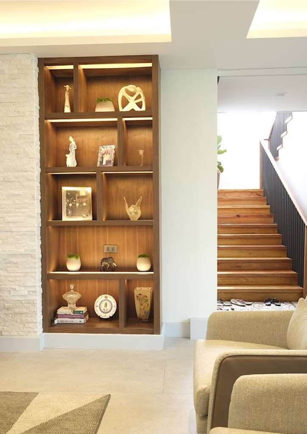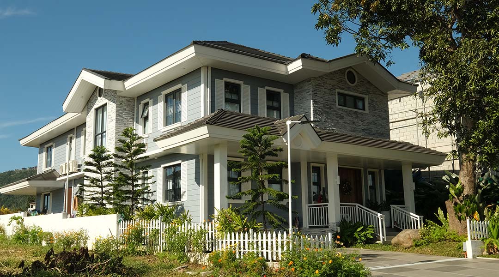
BluPrint Visits Wilcon Depot COO Rosemarie Bosch Ong’s Charming Home in Tagaytay
Tagaytay always has breathtaking views. Bluprint recently visited Wilcon Depot COO Rosemarie Bosch Ong’s weekend retreat home integrating a warm ambiance perfect for the City’s built environment. Adapting to the theme of the village, it follows a very American theme but with a Filipino touch, given the well-grown mango tree very conspicuous in the front yard.
The first thing one would see would be a semi-life sized Santa Claus there to greet visitors coming up on the porch. The heavy wooden door’s locks are digital, which the owner specified, to make it extra secure since they only come up there on the weekends.
Upon entering, the living room is spacious and very airy. Conceptualized by EMESAE Design, the designers and the owner all collaborated to make a seamless flow from the exterior to the interior. The Christmas decors aren’t over the top, but just enough sprinkling of trinkets to spread the holiday cheer tastefully. There is the Belen by an ornate mirror for the finishing touch.
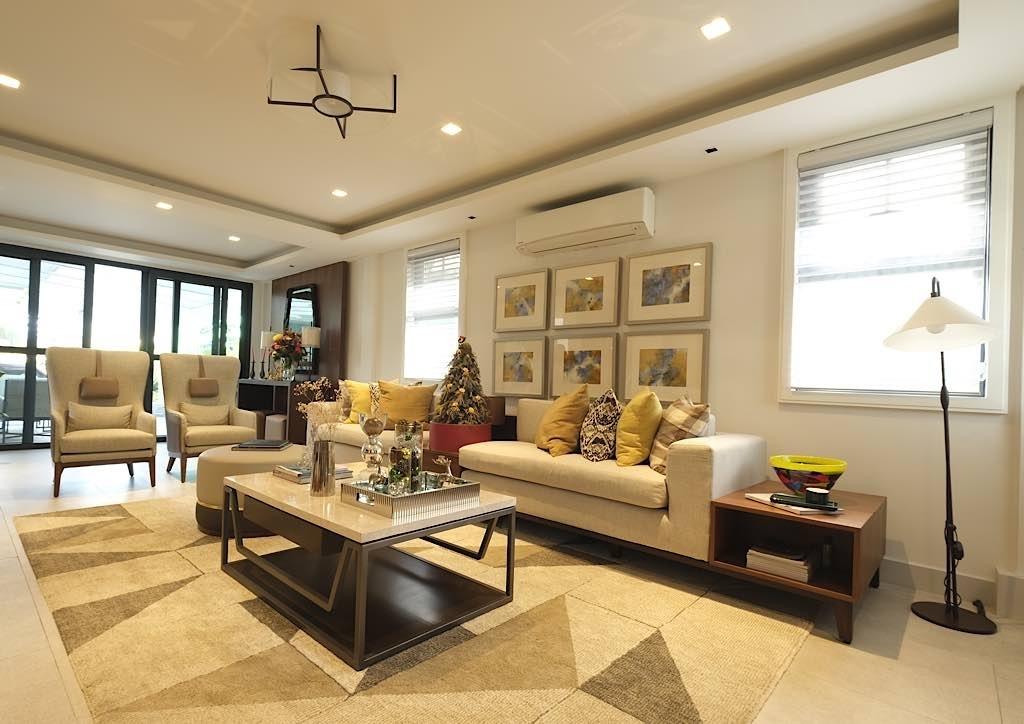
The style of the house is very utilitarian as the living room leads to the lanai, which opens to the formal dining area, to the kitchen leading to an access to the staircase which directs to the bedrooms on the second floor.
The house was first constructed on 2019, but construction was halted due to the pandemic. Though there were challenges, the construction resumed easily and smoothly once restrictions had lifted and the output was a stunning and elegant second home for the owners.
The master bedroom is a masterpiece in itself. A hand-painted mural is over the bed that blends into the cool tones of the room. A big picture window opens up to the view of the hills and is a great sightseeing spot for the sunrise or the sunset. There is hardly a need to use the air-conditioner due to natural breeze coming in from the window.
The closet is open because the owners only stay there for the weekend so they wanted to maintain the freshness of the fabrics of clothes. The room is very cozy and compact. The owner likes to watch the view from there, as a way to relax, as if they are out of the country, in essence, on vacation.
For the main bathroom, the toilet, lavatory and fixtures are from top of the line brands, all carefully selected to exude opulence and grandeur. The rainshower is even a smart shower, encased in a transparent spacious stall to take relaxing showers in. There are two basins for husband and wife as well for them to do their personal routines.
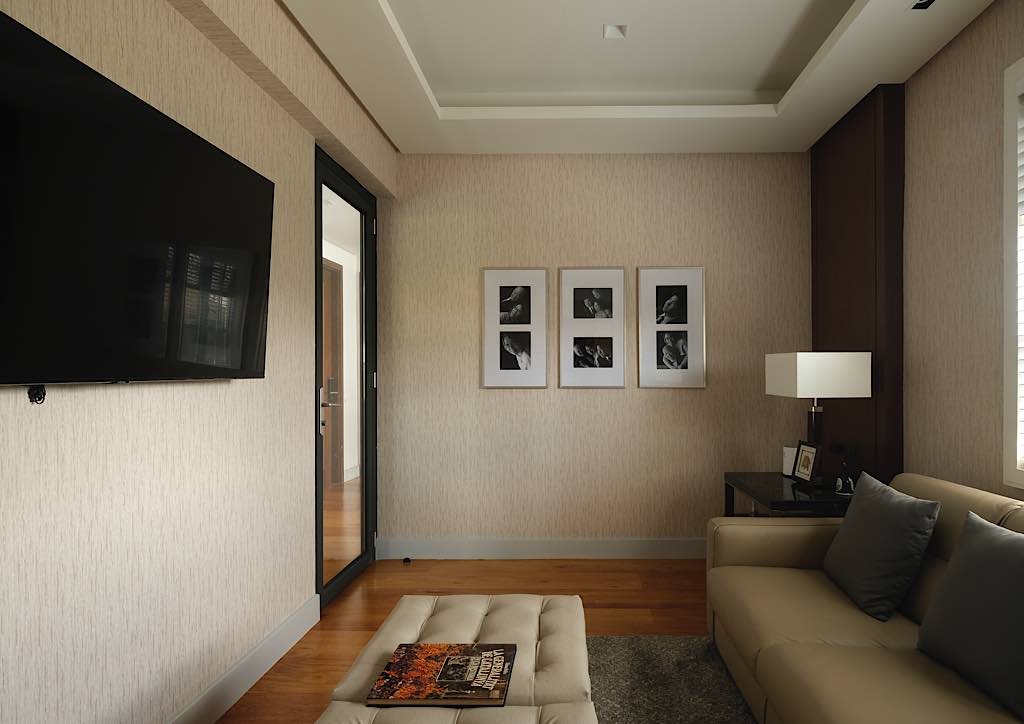
The guestroom is like a dorm-type with 4 beds, with drawers underneath for storage. The owners have sought inspiration from cruise ships that have bunk beds on the side. A nice, long desk separates the beds so people could do work or read. There is never a lack of compartments to put the guests’ belongings in. Efficiency and storage are indeed well-integrated into the room.
Returning downstairs, there is a hallway leading to the kitchen, where a collection of artwork is beautifully placed against a brown wall. A nice blend of colors and hues, there is a mix of works from known artists and the owners’ son from when he was a child, framed and preserved, to give an even more personalized touch into the home.
Frills and flowers adorned the house to celebrate the Yuletide season. The owner cooks so it’s an open floor plan with the formal dining area right in front of the kitchen. The faucet and fixtures are from a top-line brand, curated with an induction stove and oven.
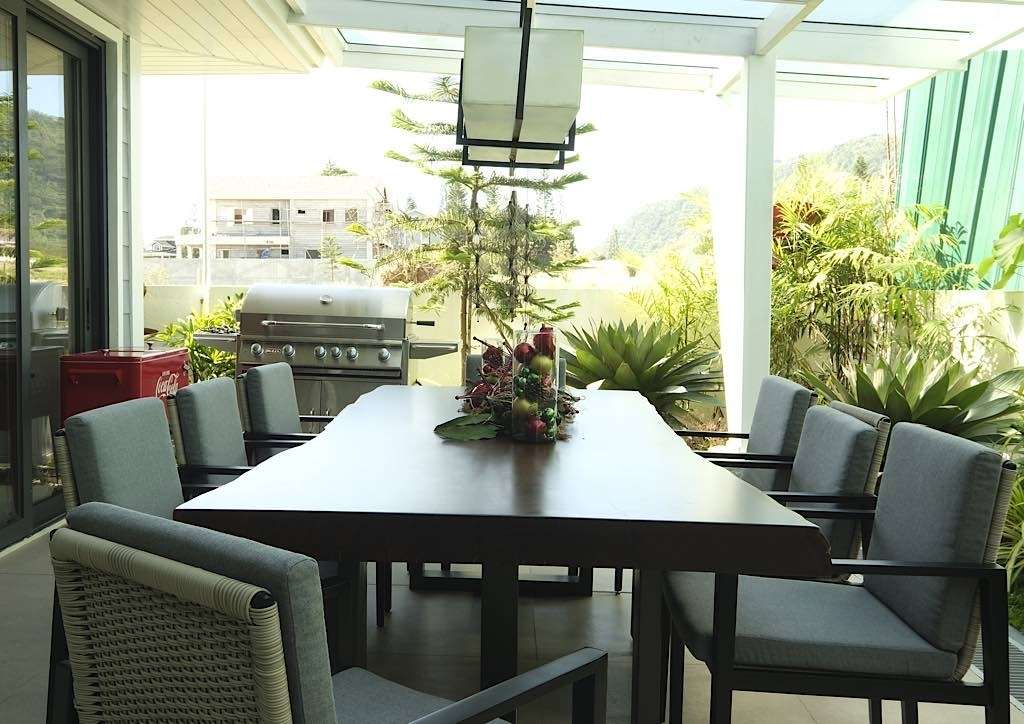
As the owners believe food unites, attention was given in the designing of the dining room. Making sure that the design of the house feels personal, even the selecting of the plates and utensils are collaborated with the owner. As the owners have a big extended family, they sincerely opted for a nice flow for every room of the house. The dining area opens up to the lanai, where there is another dining table where the cool breeze flows in naturally. There is also a barbeque grill that is fitting to the theme of the American home and the family has often used it as well. The lanai indeed is very practical for feasts and parties, especially this holiday season.
Photos courtesy of Ed Simon
