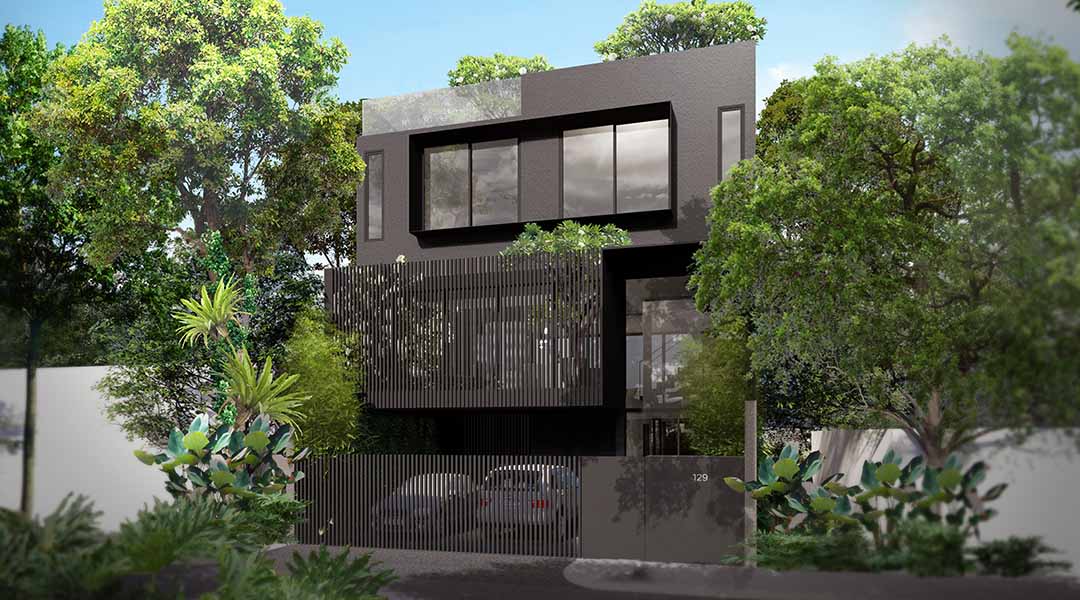
BUDJI+ROYAL designs a compact post-pandemic house
“Philippine Architecture has always been receptive and responsive to the changing lifestyles of Filipinos,” BUDJI+ROYAL Architecture+Design says. “Now that we are subjected to this pandemic, the thought of adjusting to the so-called new normal requires us to rethink our architecture and design.” The firm has been proposing post-COVID-19 designs, from restaurants to bike lanes and walkways. In the efforts of re-evaluating and catering to the needs of a Filipino family, BUDJI+ROYAL presents a compact house model that addresses the need for additional, flexible spaces, a lesser degree of human contact, and less virus intrusion.
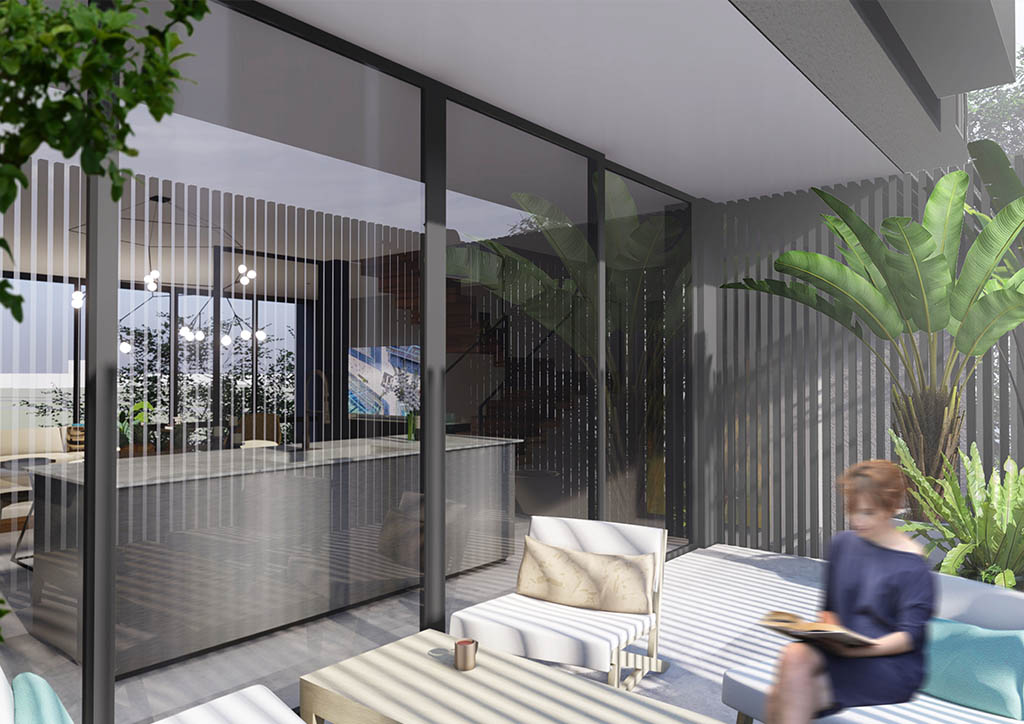
House profile
BUDJI+ROYAL’s three-story compact house ideally sits on a 195-square-meter lot with an enclosed floor area of 275 square meters. It was envisioned for a young couple with a good work-life balance–both 35 years of age, with two kids, tech-savvy, and environmental-friendly. Features of the house include gardening spaces, open areas for wellness exercises, and less to no-contact modifications.
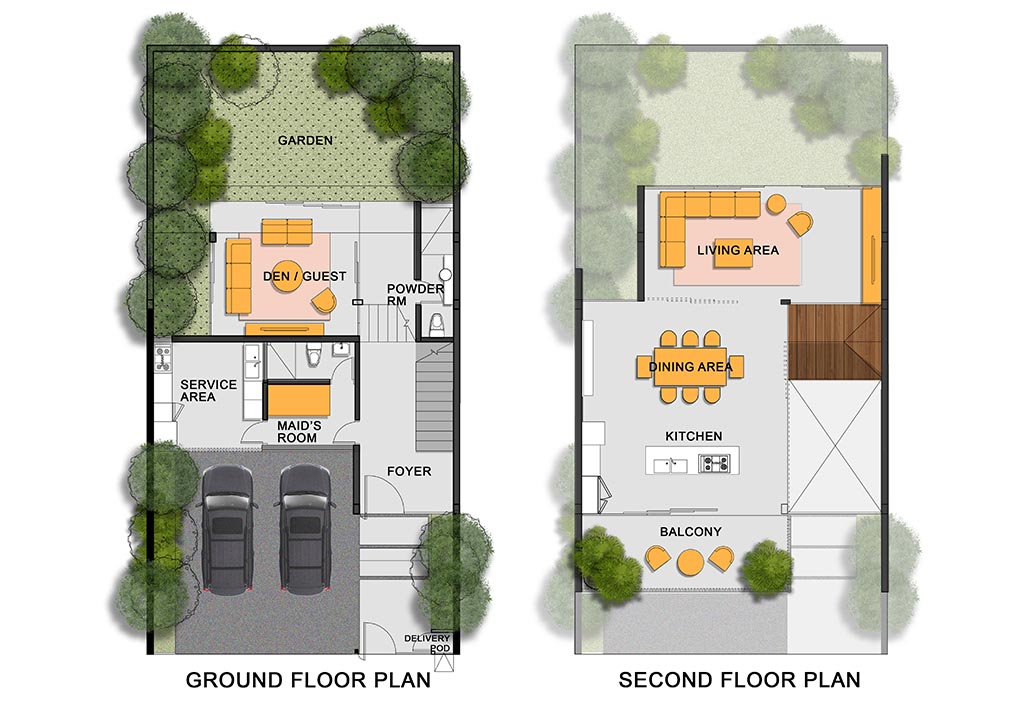
The compact house’s ground floor mirrors a silong, from the traditional bahay kubo, where all services and utilities related activity are held, fully contained from the rest of the house. BUDJI+ROYAL says that this portion of the house “enables vertical zoning for privacy, convenience, and for addressing isolation or social distancing concerns,” one that is imperative in post-pandemic design. The second level is where all the living quarters are housed. With its added features, this floor can also serve as a quarantine area for individuals without totally isolating members of the family. Housing all the bedrooms is the third floor, an area that is resonant with a bahay kubo’s papag. This ‘new normal’ house “reflects the essence of the bahay kubo, carrying its quality of permeability,” shares Architect Royal Pineda. “It creates a default that is practical in achieving a hygienic, adaptive, and efficient dwelling unit.”
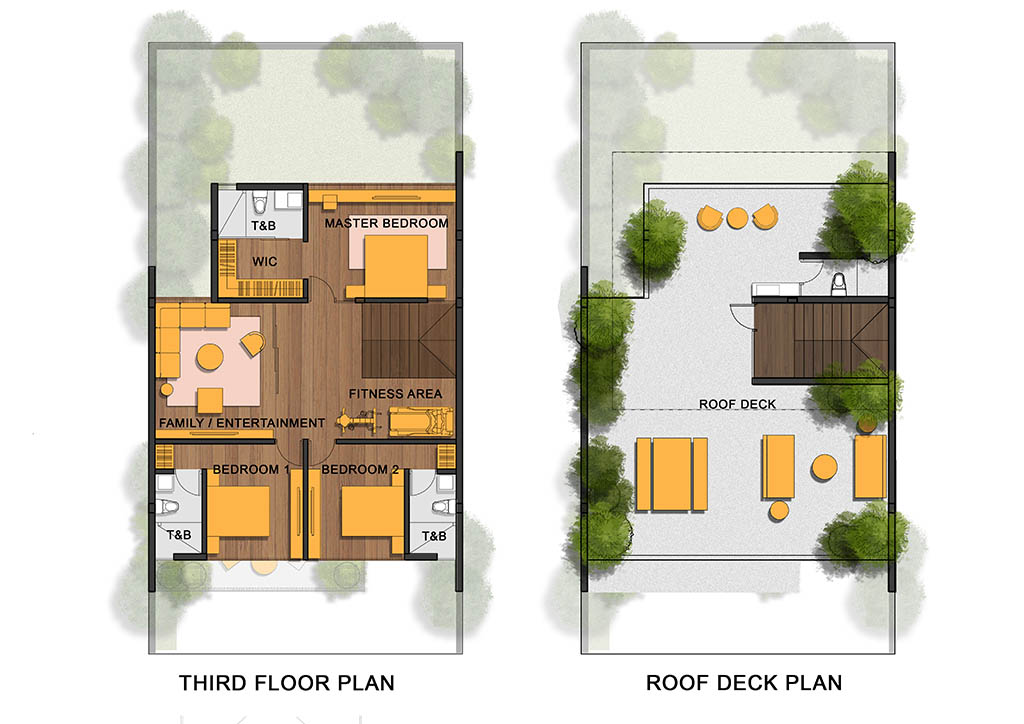
YOU MIGHT LIKE: LOOK: Emerging Architects Studio proposes a series of post-COVID-19 residential designs
Compact design
The entry is an open space hallway that connects to the rear garden, directing to a foyer and powder room. The entrance is equipped with a bin to store belongings that were exposed outdoors, recalling the traditional practice of removing shoes or slippers when entering a residence. Washing of hands, changing clothes, sanitation, and even a shower can all be done in the powder room next to the den. The den functions as the visitor receiving area, which opens to the healing gardens. “This can be fully enclosed as you slide the doors and can even serve as a quarantine room. The sliding doors also glide further to close off the hallway and isolate the indoors from the outdoors. Generous natural ventilation and light welcome guests,” the firm states.
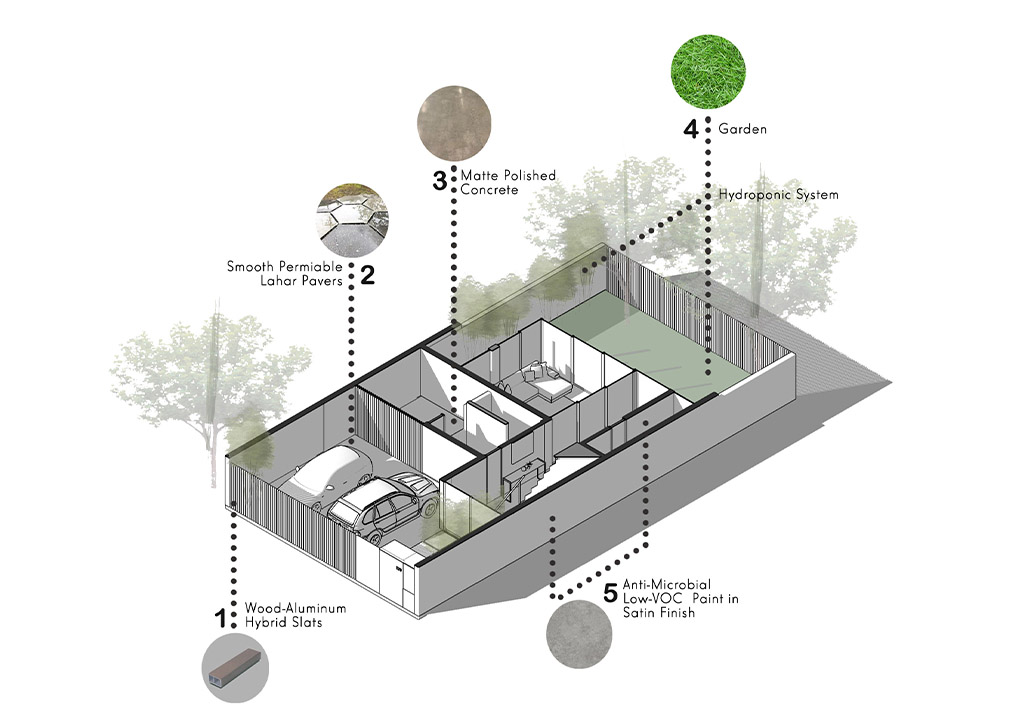
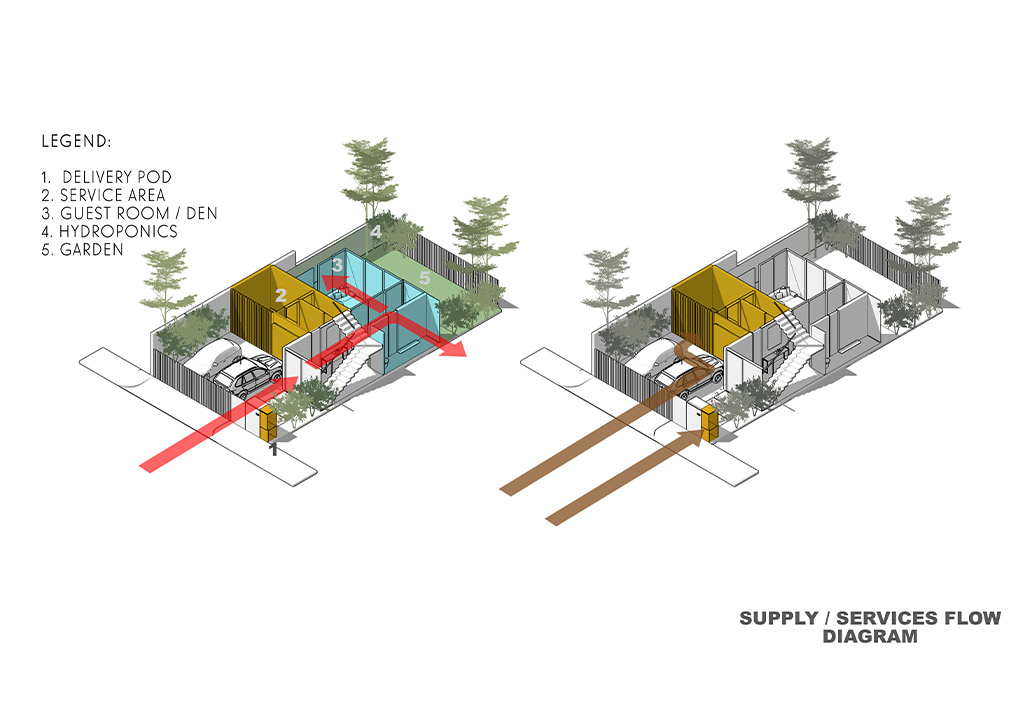
BUDJI+ROYAL allocated a separate entrance for service areas like the service kitchen and laundry. This portion of the compact house will ensure sanitation control for all members of the house, with grocery items and other purchases directly received here. The service area is also configured to incorporate a helper’s room upon request. A delivery pod located at the entrance gate was designed to receive deliveries and conduct transactions without the need for human contact. “As more people order online, the delivery pod becomes essential. Nothing enters the main house without being screened and disinfected here,” the architects and designers say. The second floor of the house holds the main living quarters such as the kitchen, dining area, and living space. A balcony with a small garden was placed to function as a sun deck, providing the users with an accessible outdoor space. Designed with a vertical connection from the service area below, BUDJI+ROYAL added a dumbwaiter that can “quickly transport food or supplies to the second floor with ease and minimal human contact. This feature is helpful especially if you don’t have house help.” Privacy is guaranteed on the second floor, providing proper distancing for all the residents.
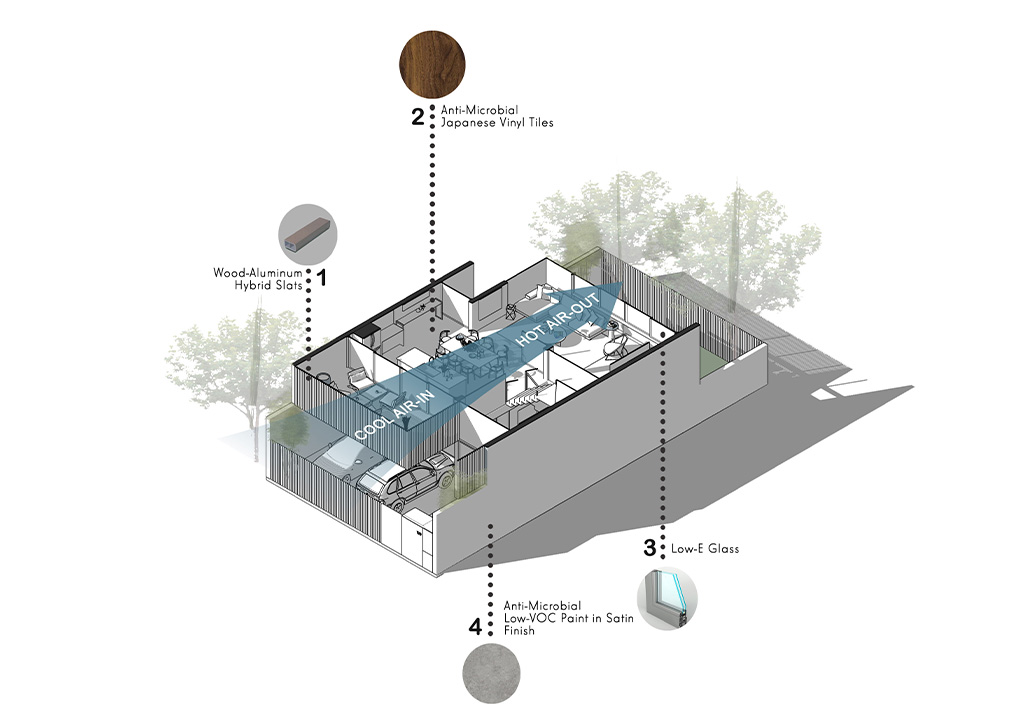
The third floor of the compact house is comprised of three bedrooms, an entertainment area, and a fitness area. The master bedroom is provided with a walk-in closet, while all bedrooms are equipped with their own toilet and bath. BUDJI+ROYAL incorporated large windows to accommodate natural light and allow cross-ventilation, reminiscent to wide traditional sliding windows. When closed, the windows seal off spaces to create negative pressure, a mechanism applicable to quarantine and isolation rooms. Located above the third floor is a roof deck that “offers flexibility for various outdoor activities under the sun and breeze.” A toilet and bath is also placed for easy access. The multi-purpose deck can also act as an outdoor garden, providing more space for hydroponics and food production. BUDJI+ROYAL says that they envisioned this roof deck to assist in the relaxation of the users. “Whenever there is a need to go out and get fresh air, this roof deck garden provides a private oasis. It’s a good venue for outdoor exercises for mental and physical health, family meals, or even just for one’s personal activities such as reading or writing.”
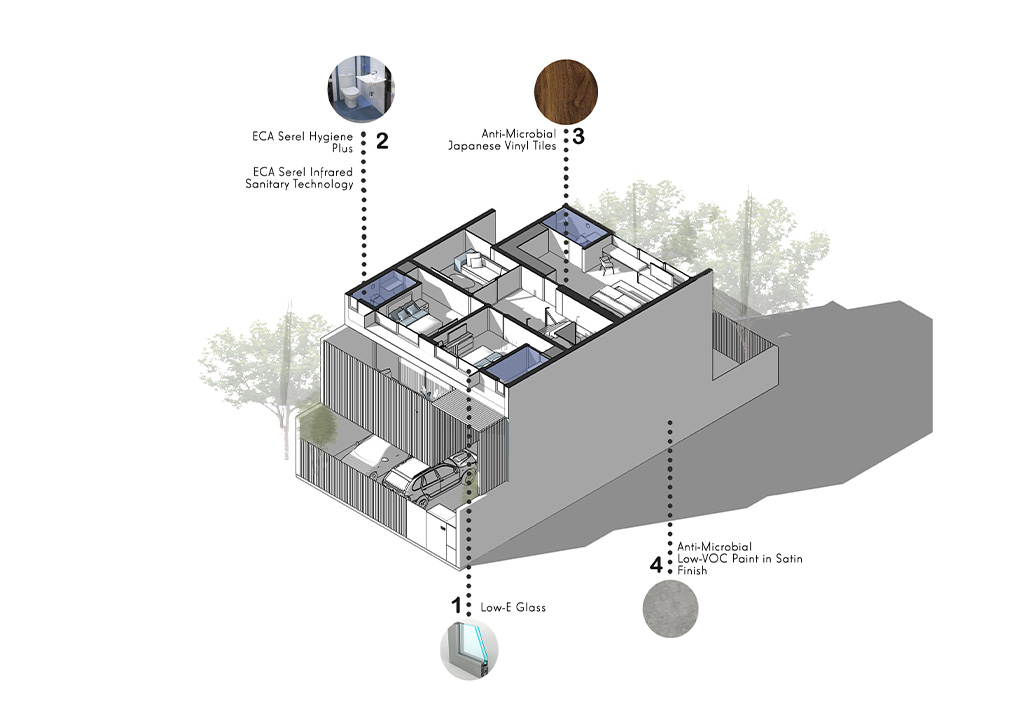
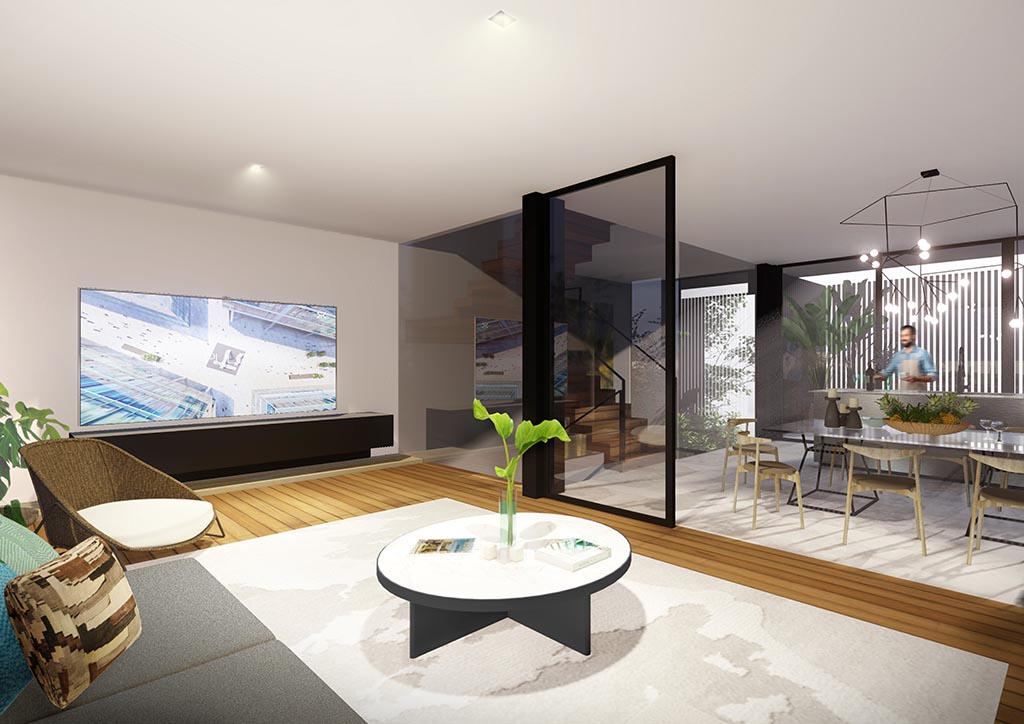
Pineda tells the architecture and design industry that referencing to the bahay kubo “is good as long as we see beyond its physical attributes. We should go deeper into its purpose and meaning so that we can translate and apply this in modern living.” Through this compact house model, BUDJI+ROYAL embraces the essence and wisdom of traditional design, crafting them to meet present needs, while also innovating the residential typology to meet head-on the uncertainties of the new normal.
READ MORE: BUDJI+ROYAL orchestrates a natural symphony inside a home


