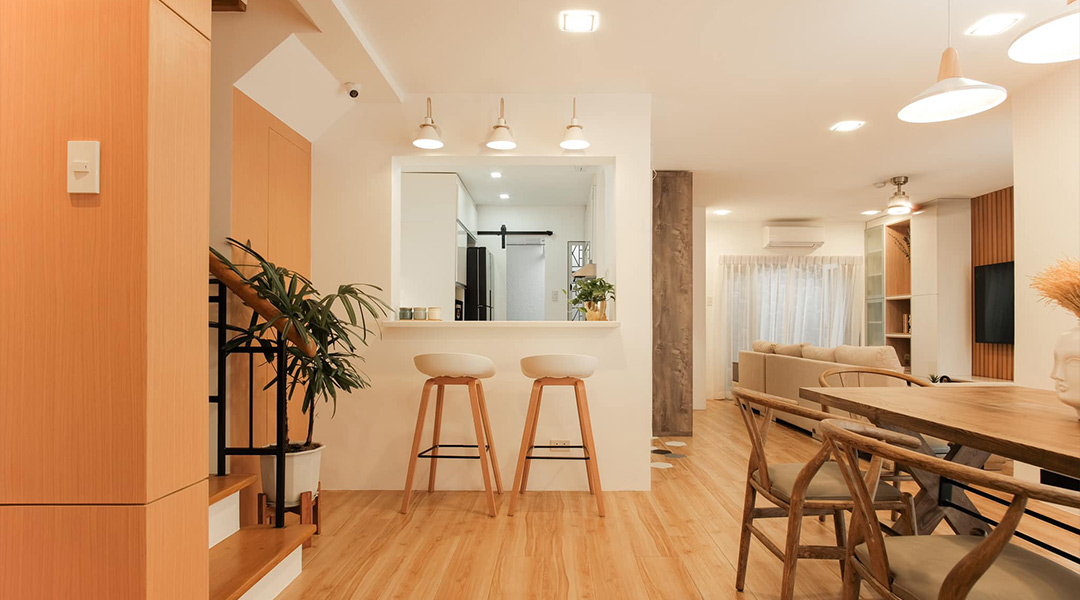
C Residence: The Scandinavian Retreat Home
This 180sqm townhouse has been given a new life after a major interior renovation by IDr. Sharlene Lanzarrote, PIID of Sharlene Lanzarote Interior Design Services.
Focusing on functionality, flexibility and minimalist aesthetics, it captured the whole essence of Scandinavian design, hence, the project was dubbed as “The Scandinavian Retreat Home”. It also integrates contemporary elements that balances the visual impact of the design. The obvious elements that are predominantly present in the space are the repeated use of wood textures and shades, white painted walls and neutral colored tones with a pop of bright colors.


Using different shades of woods is no coincidence, the client wanted a space that is similar to a log cabin with a more refined style. The basic design requirement is to make it “cozy and laidback” and “open and spacious”. The clients, together with their 2 children, wanted to make their house a sanctuary, a home away from home, a place that they can relax after a whole day’s work.
Renovations can be quite tricky, especially when there are structural elements and load bearing walls involved. The main concern was the partition of the kitchen on the ground floor. It is completely closed off with little to no light coming through. The client also wanted to place the dining area in the entrance of the house instead of the living area. This means that the kitchen area will be a little distant in the dining area in terms of foot traffic flow.


The designer worked around these restrictions and came up with a design solution that addresses the design flow and the client’s preference. Since the kitchen wall facing the entrance cannot be taken down totally, the designer semi opened the kitchen by providing a pass-through window that serves as a breakfast nook for the client. This allows ample amount of sunlight to come in and makes it more convenient to transfer the food from the kitchen to the dining area.
The ground floor has 3 focal points: First, upon entering the space, the guests will be greeted by a floor to ceiling mirror and wood cladding accent wall on the left. The wood cladding continuously flows from the powder room wall to the stairs. Second is the wall to wall entertainment corner with custom built-in cabinet and wood panel composite cladding. This wall represents the concept of the whole space: wood and white. Lastly, the last focal point. Lastly, the arch and transition tiles of the Kitchen entrance. Instead of closing off the space with a door, this subtle architectural detail adds a little drama to the whole space. The woodplank tiles seamlessly flow and switch to hexagon tiles through the use of the organic transition technique.
One of the interesting points of the space is also the use of hidden doors. Using jib doors or hidden doors is a clever way to hide rooms that are usually kept away from guests such as service areas and storage rooms. This technique was also repeated in the storage room of the attic–a multi purpose room that features a bathroom, play area and guest room.

The second floor houses the master bedroom, kid’s room, T&Bs and the office room. The master bedroom with an ensuite bathroom was redesigned to have a small walk-in closet corner through the use of custom made wall dividers. The office room is equipped with 4 workstations and a custom file cabinet housing with glassboard. Everything in the kid’s room is also custom made. It has a built-in double deck with pull-out bed and steps with drawers and shelves. It also features a custom floor to ceiling rock climbing zone, an additional fun element designed to be interactive and fun for the client’s children.


Overall, the designer wanted to redefine what city living is. It doesn’t have to be a fast-paced lifestyle or a very formal and constrained environment. Homeowners don’t have to go someplace else to experience a relaxing and comfortable resort-like holiday. This project offers the client’s very own retreat home in the heart of the city.
Photo credits: OLA INTERIOR PHOTOGRAPHY










