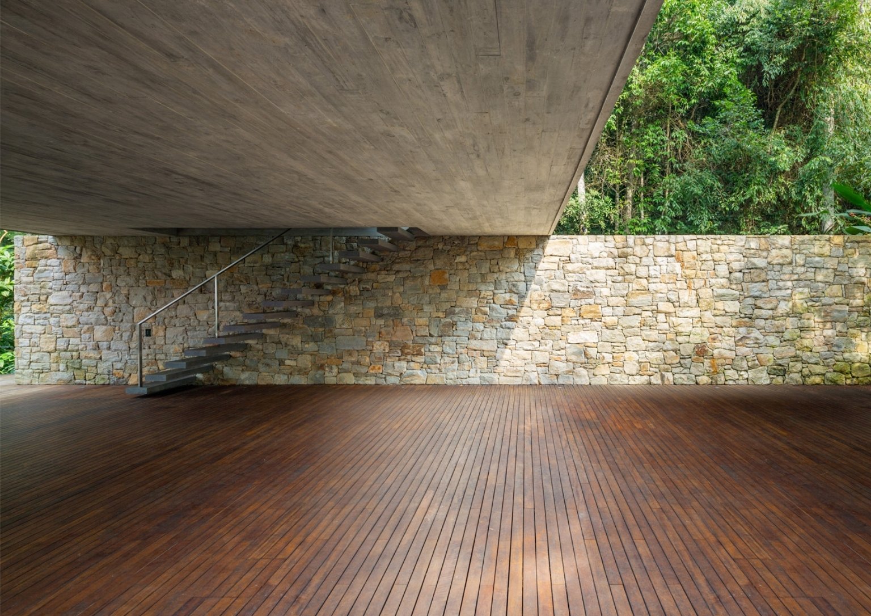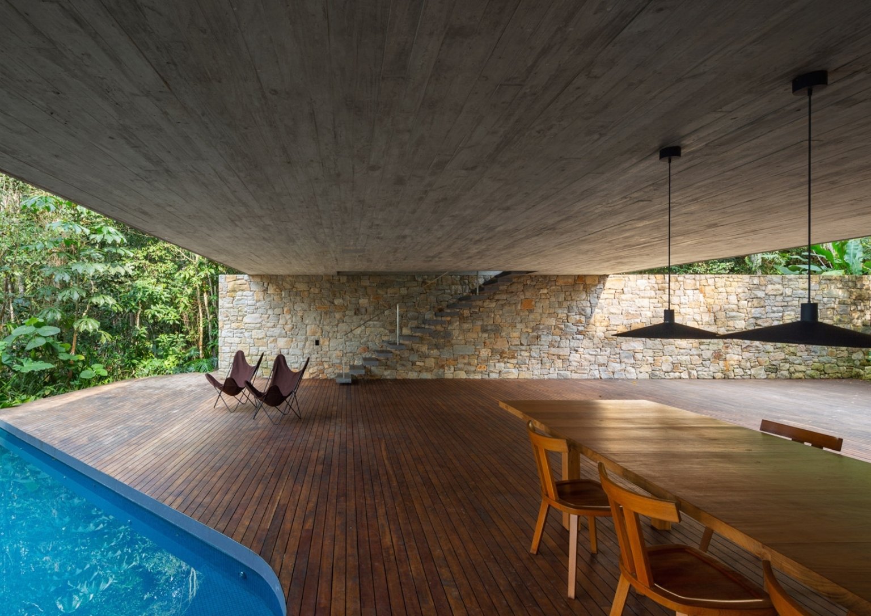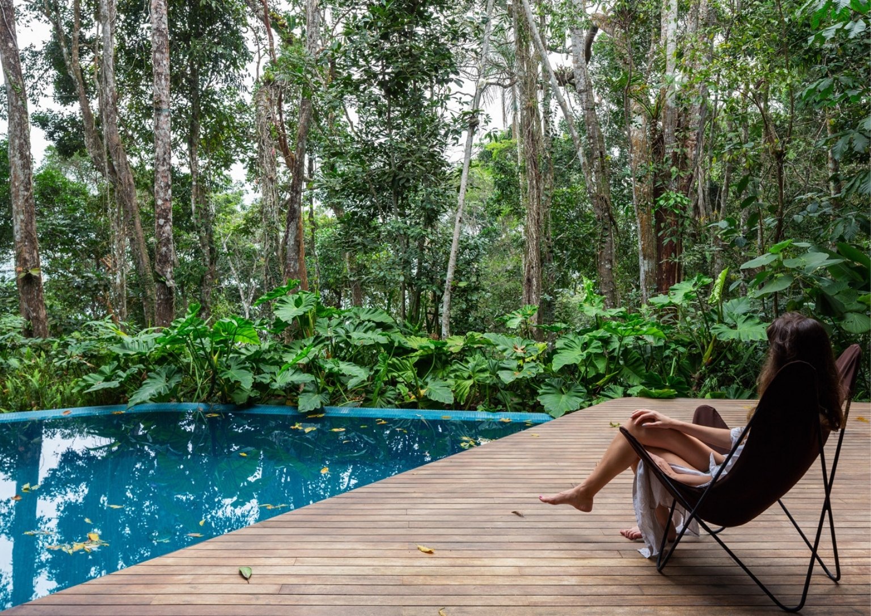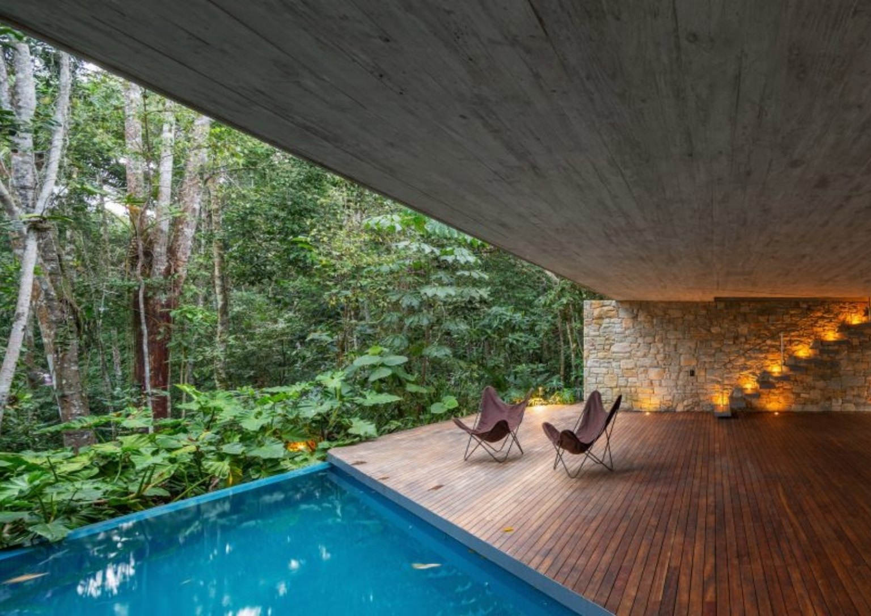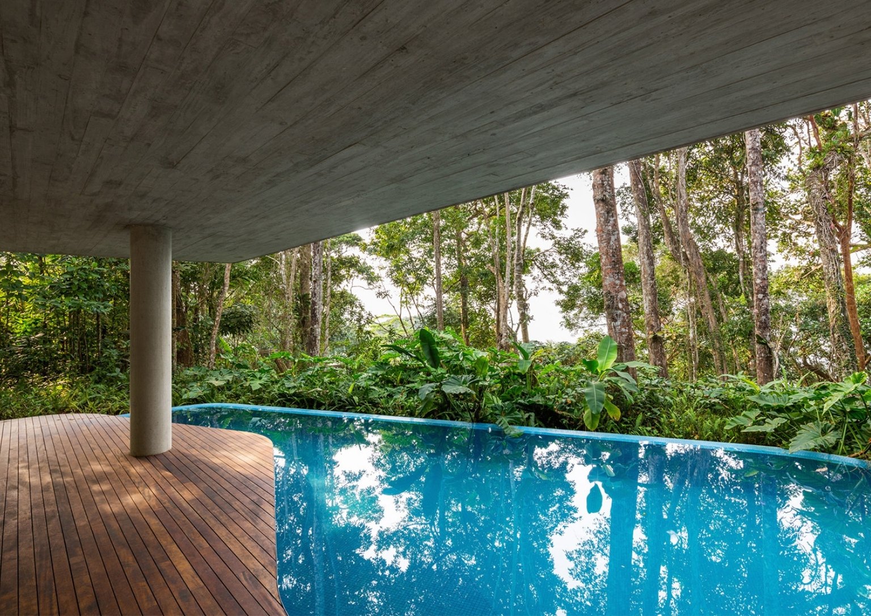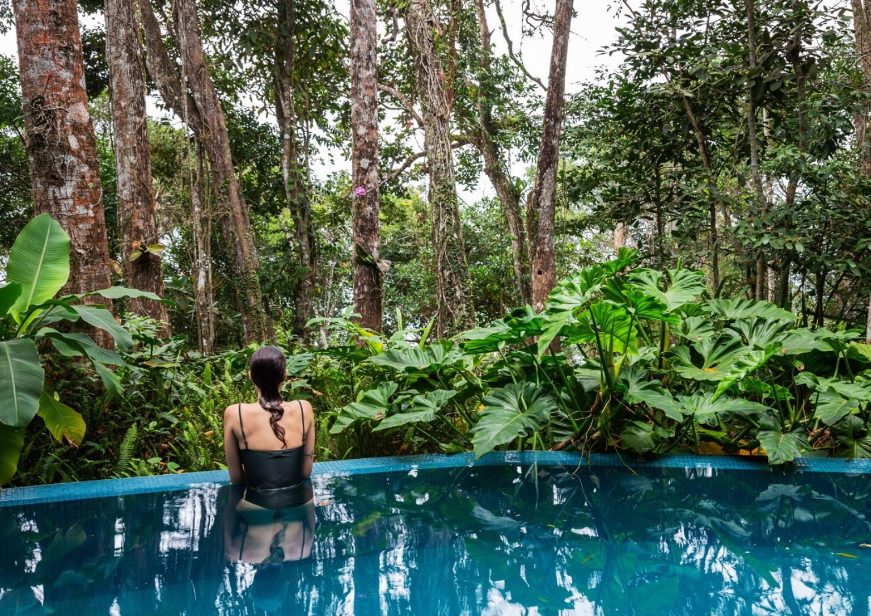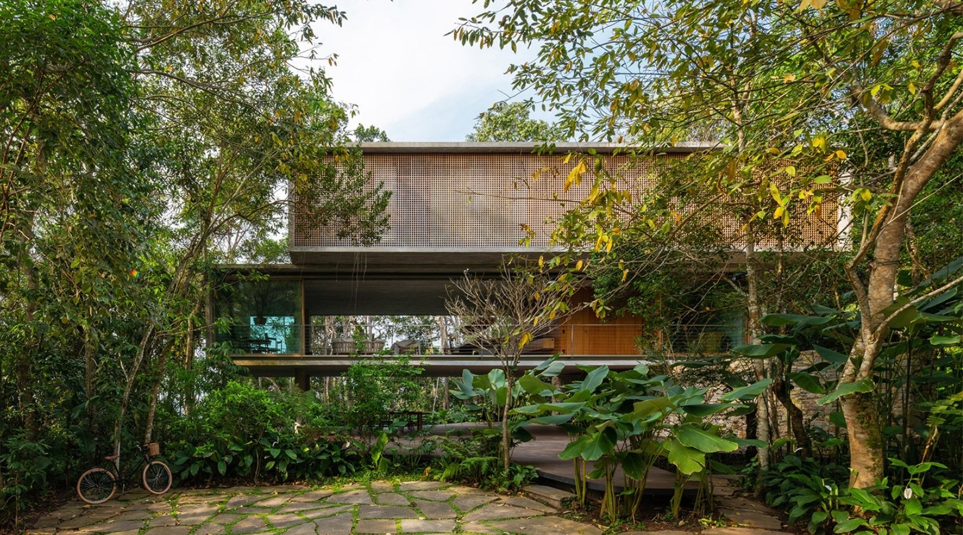
Casa Azul: An Environmentally Submissive Residence By Studio MK27
Caza Azul, a concrete home lifted from the ground to better mix with the surrounding rainforest, was completed by Brazilian architecture firm Studio MK27 in Sao Paulo, Brazil. The residential structure’s layout consists of two slightly offset concrete volumes placed on top of the other. To safeguard the surrounding vegetation in the protected area of Serra do Guararu in the Atlantic Forest, the construction crew deemed it necessary to raise the volumes off the ground. Studio MK27 intended for the house to illustrate how to construct amid a thriving and protected environment without hurting it.
“The house is an example of how architecture can and should be sustainable and respectful of its surroundings, while still integrating with its surroundings.”
Studio MK27
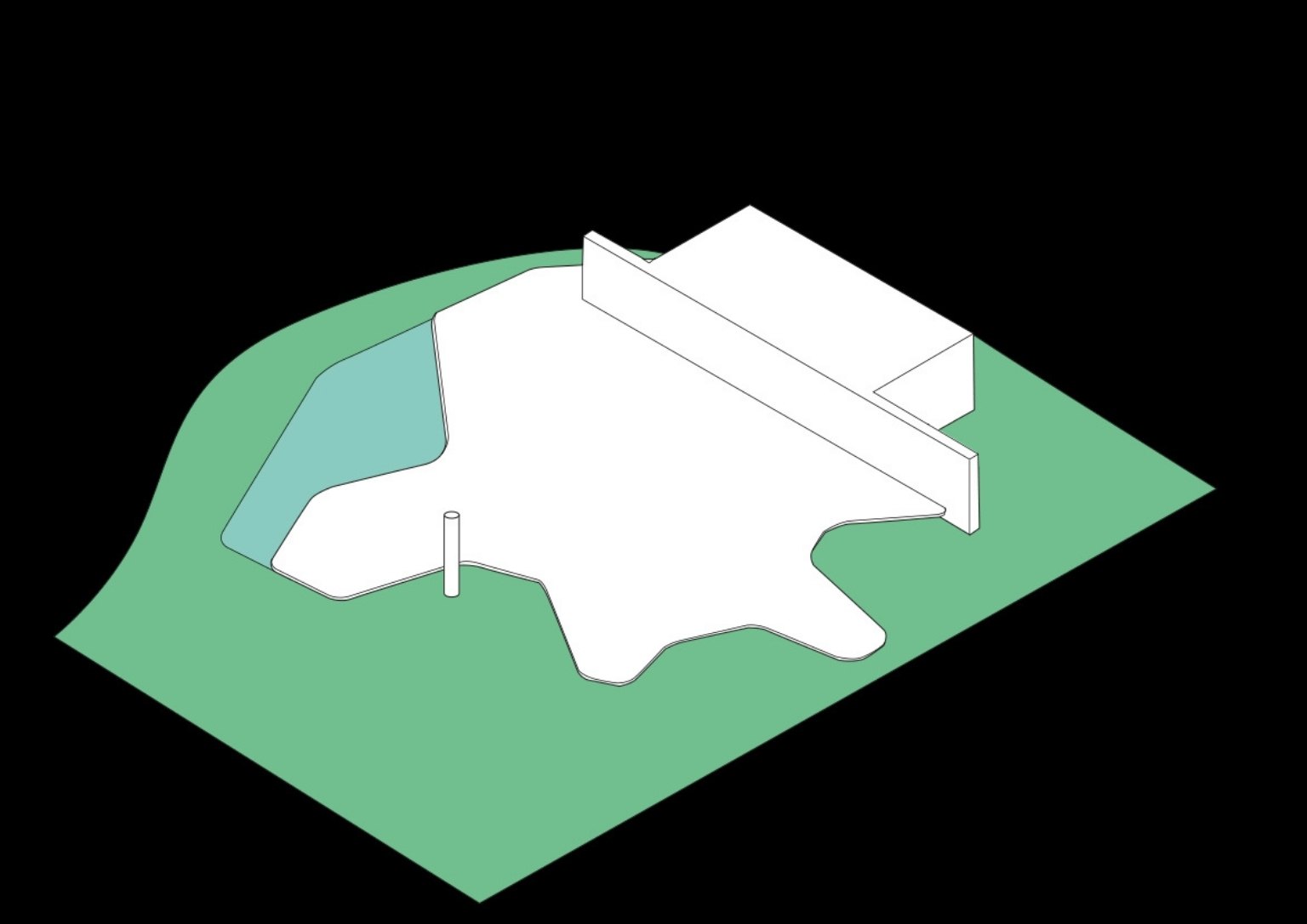
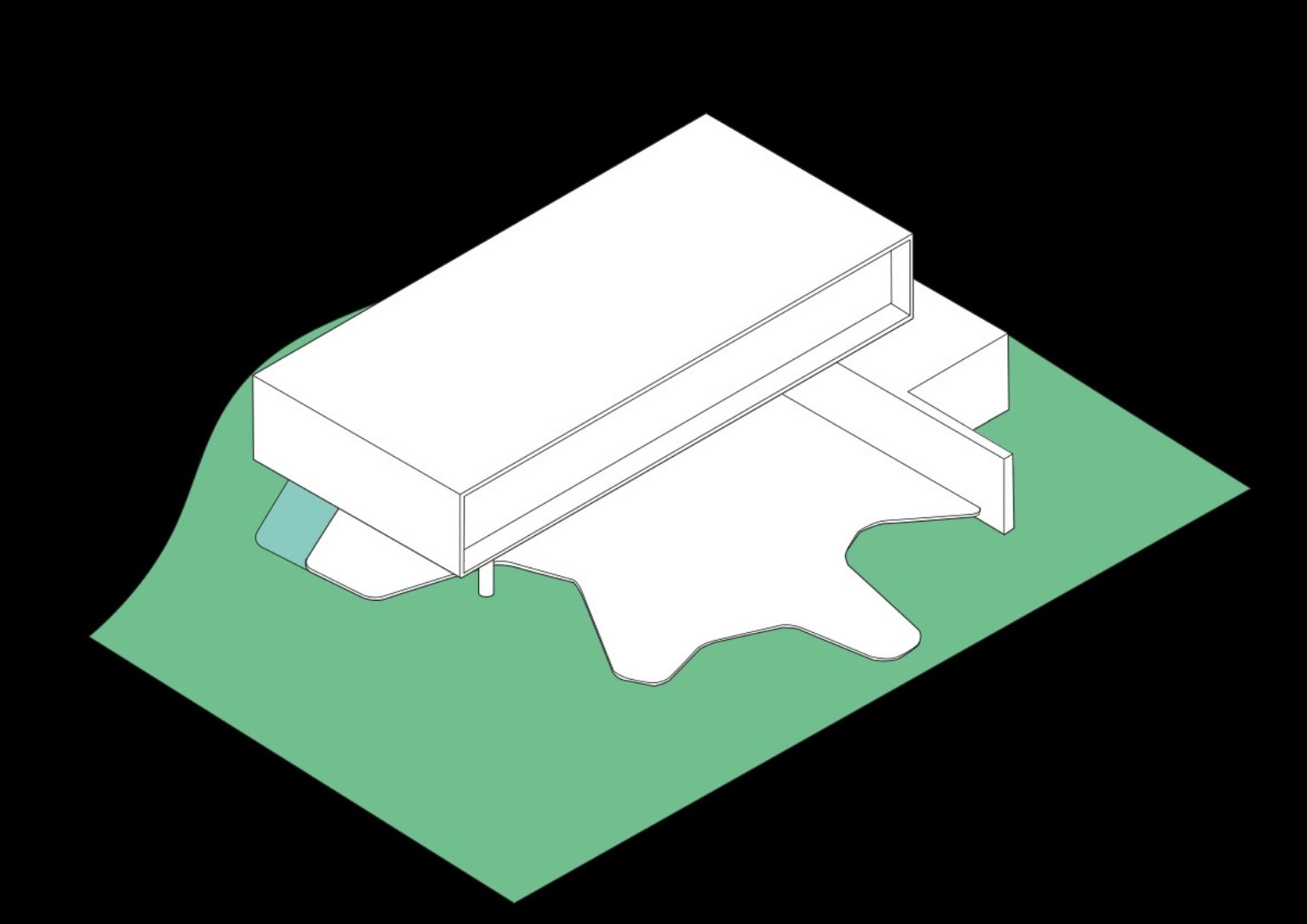
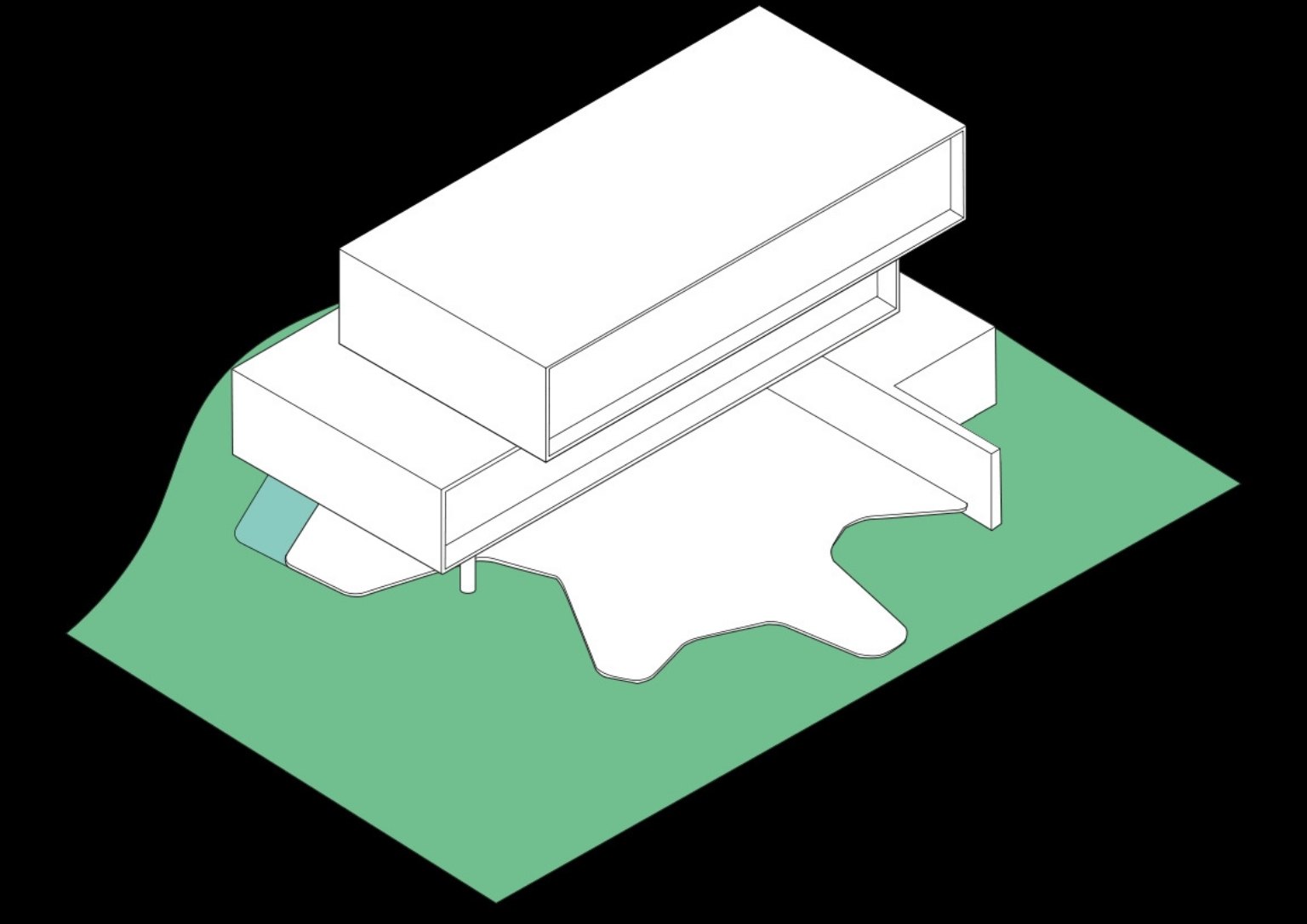
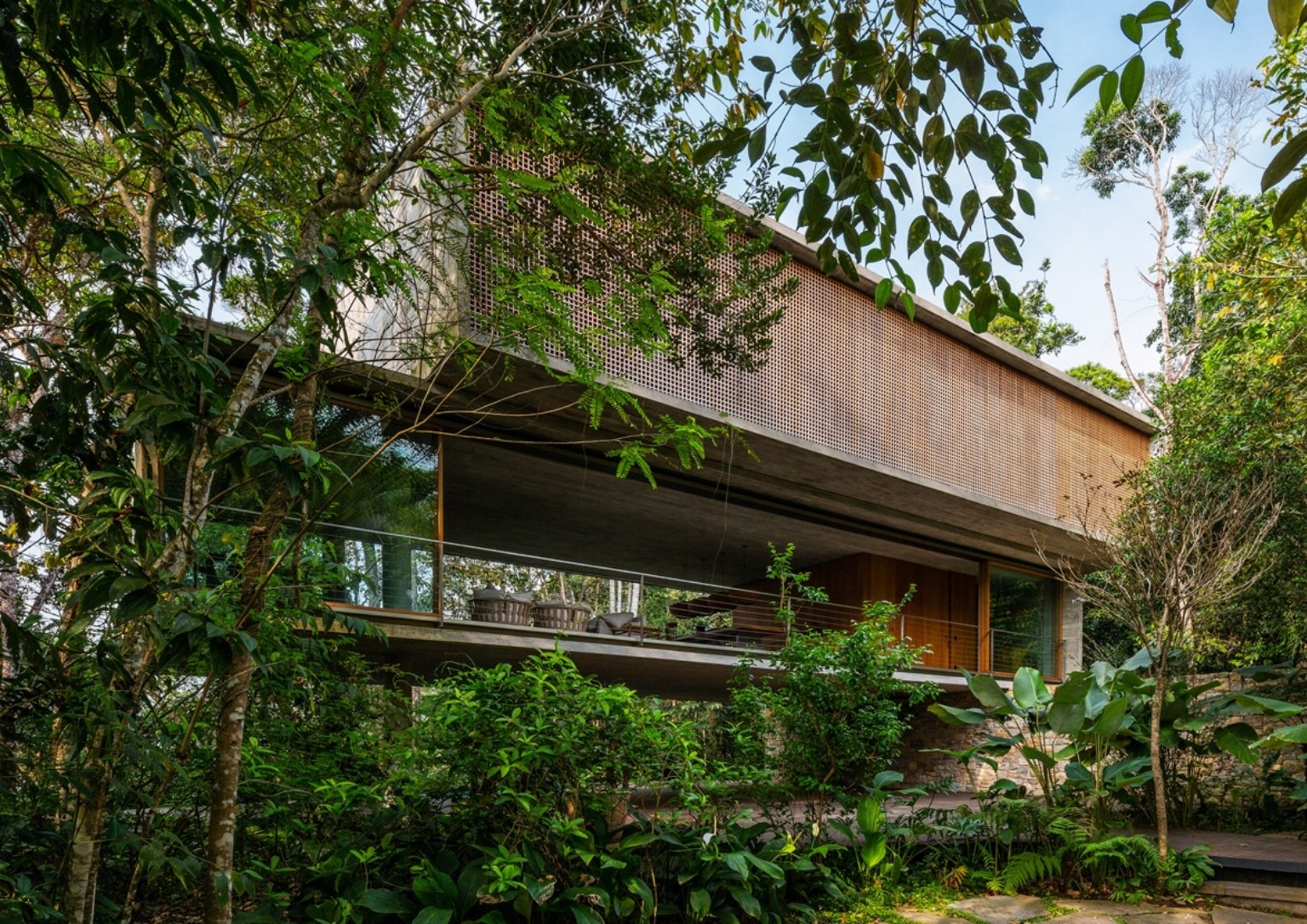
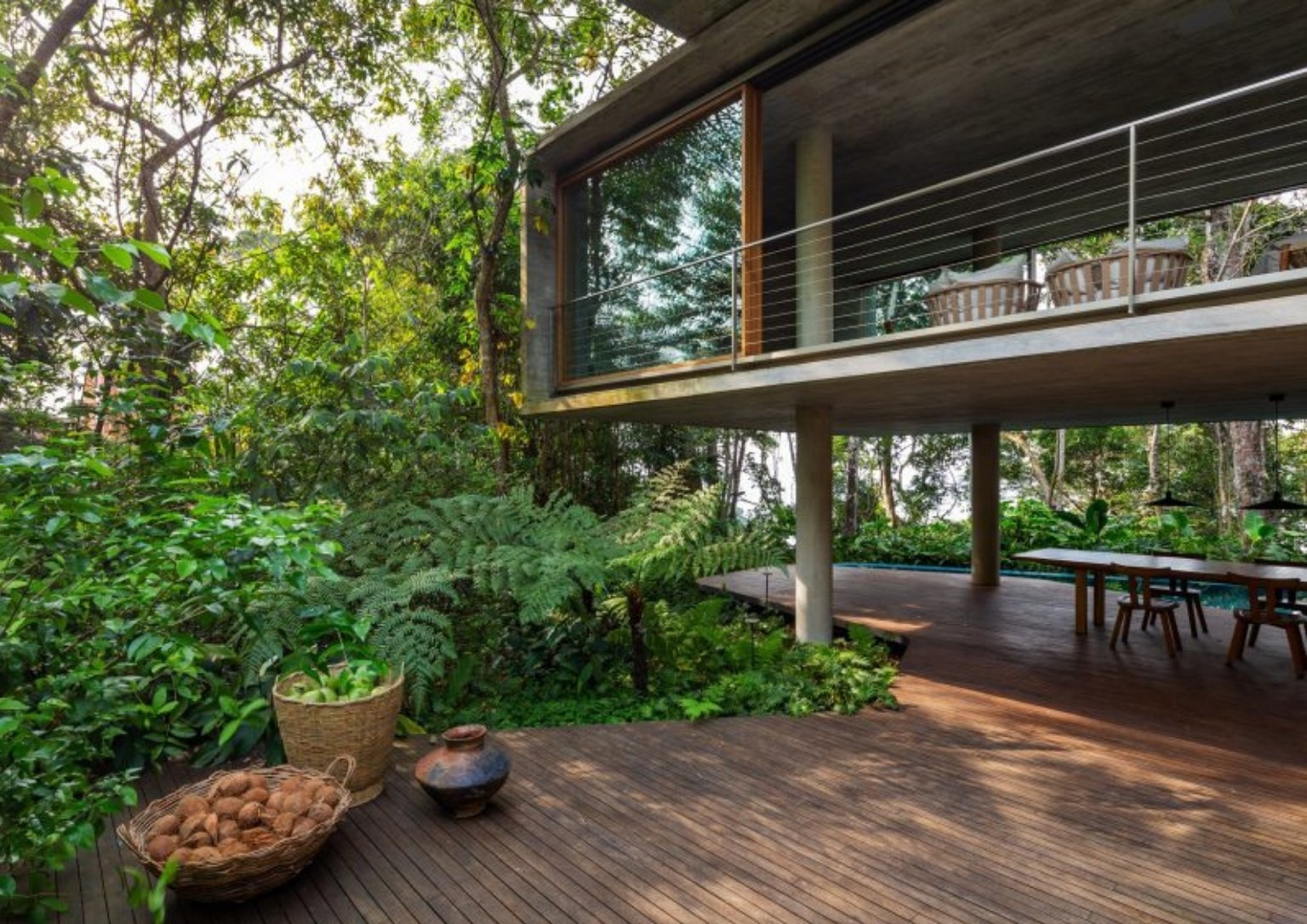
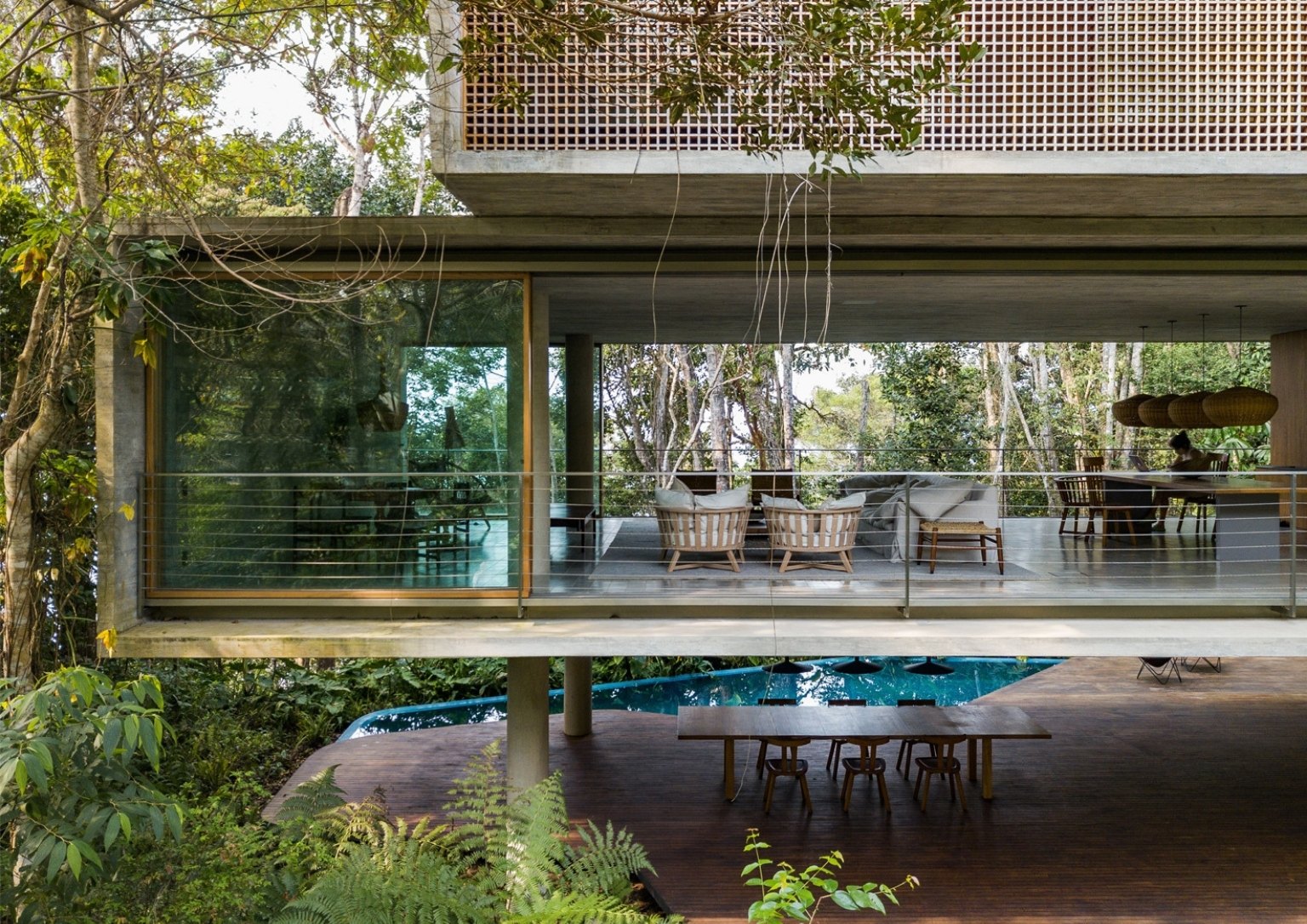
The 400-square-meter residential building was elevated using concrete stilts above the tropical forest floor. It created a covered space below, which the team subsequently decked with wood. Protecting the pavement from moisture while integrating the existing vegetation was the primary goal of the wooden deck. The elevated construction not only helps the house blend into the natural surroundings but also provides views of the nearby Atlantic Ocean and the rainforest’s trees.
The lifted concrete volume creates the roof of a 15-by-8-meter covered area on the ground floor’s irregularly shaped deck. This semi-outdoor area is adjacent to a swimming pool that interacts directly with the surrounding vegetation. A natural stone wall divides the deck from the service areas, which include a shower, sauna, and laundry room. The concrete slab above extends 12 meters from the wall to the supporting concrete columns before cantilevering a further 3 meters.
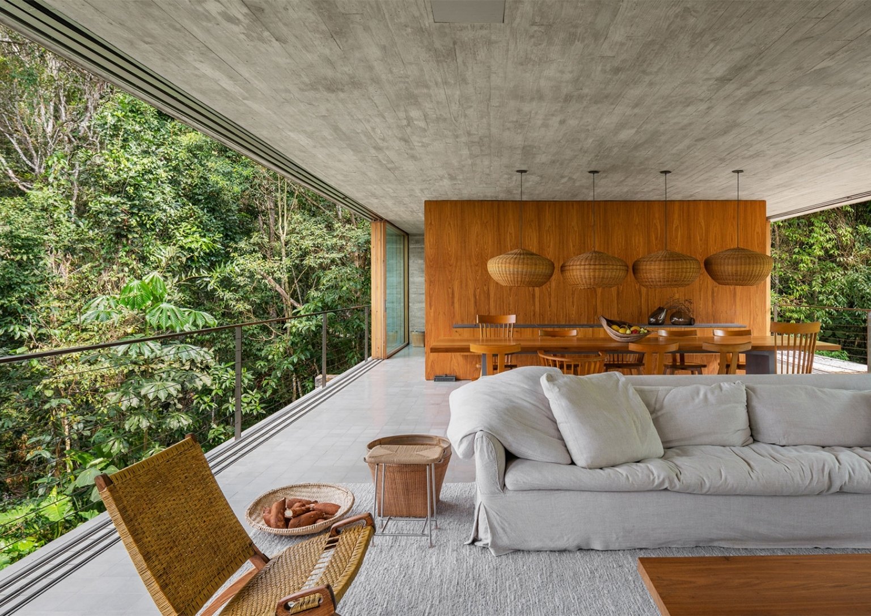
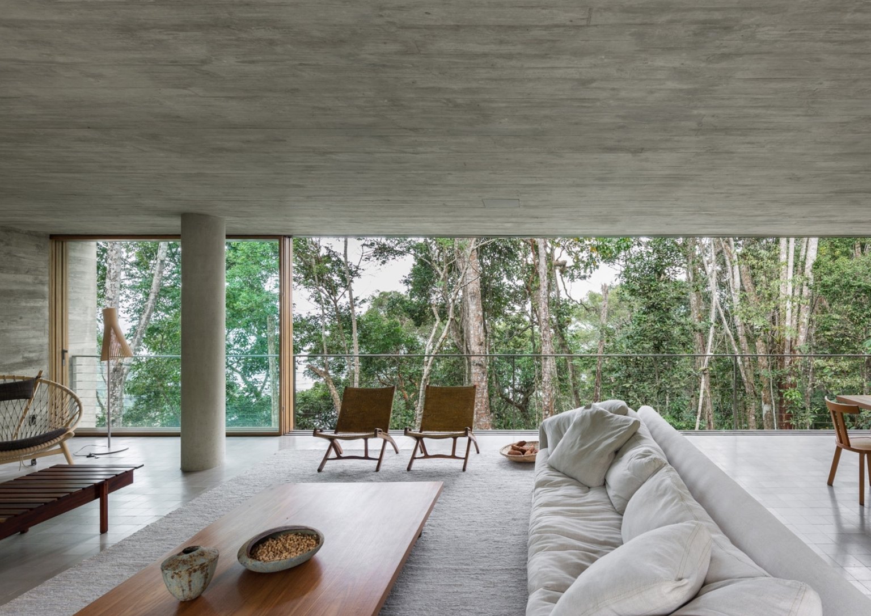
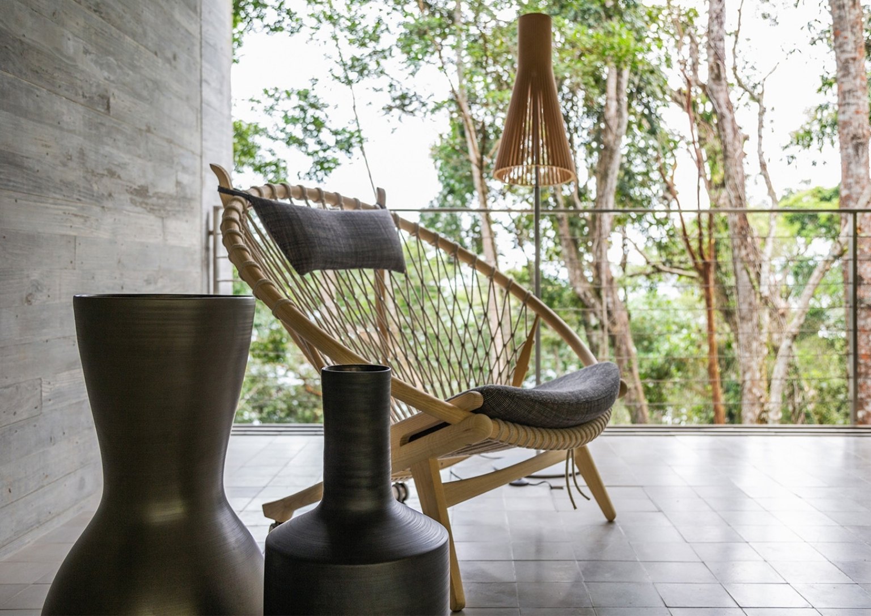
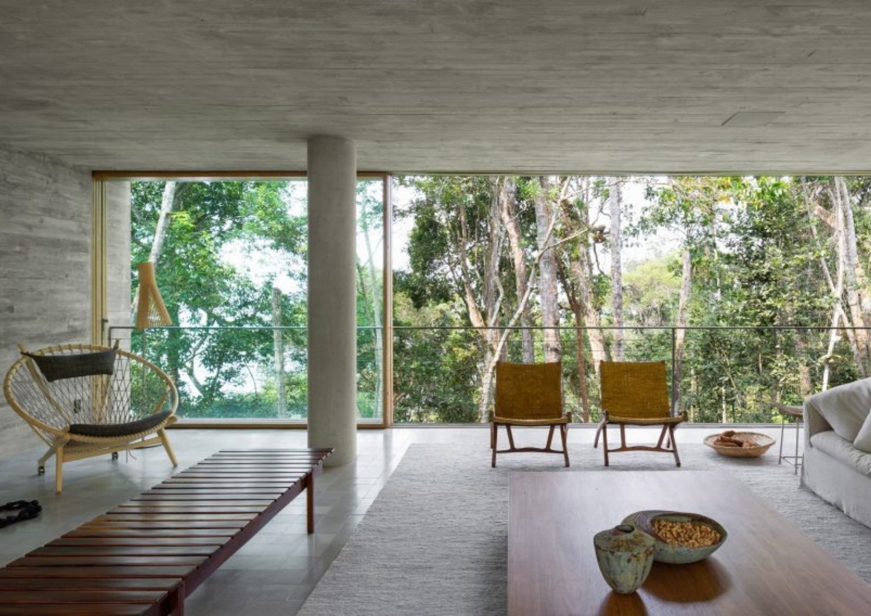
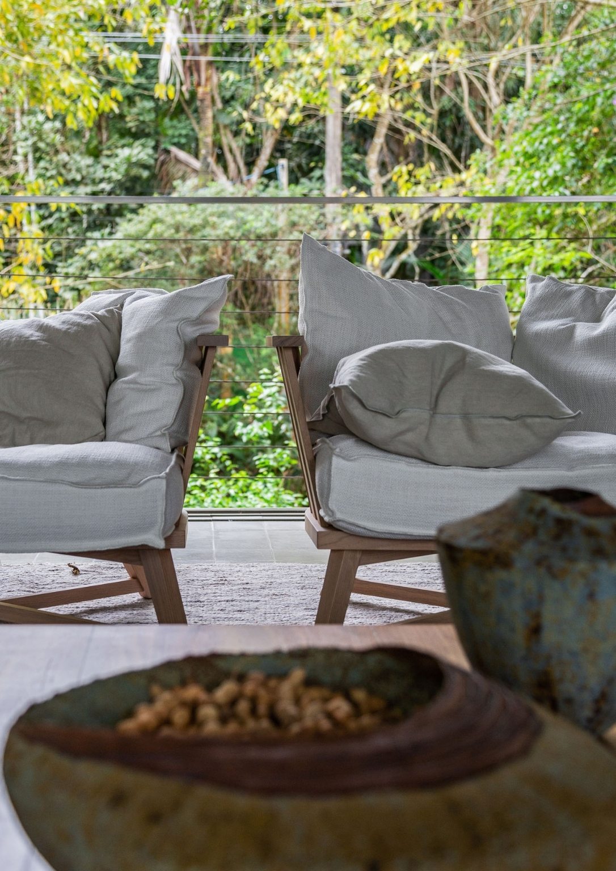
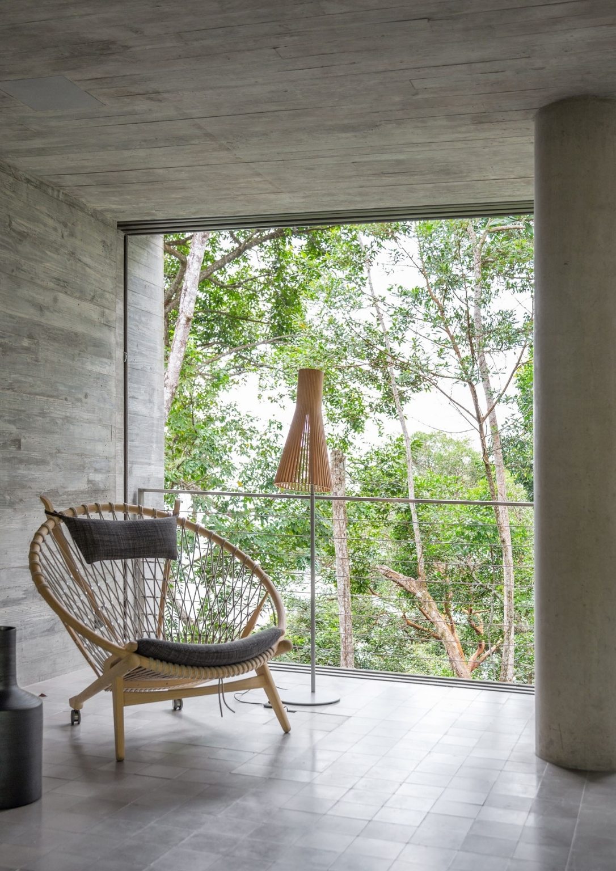
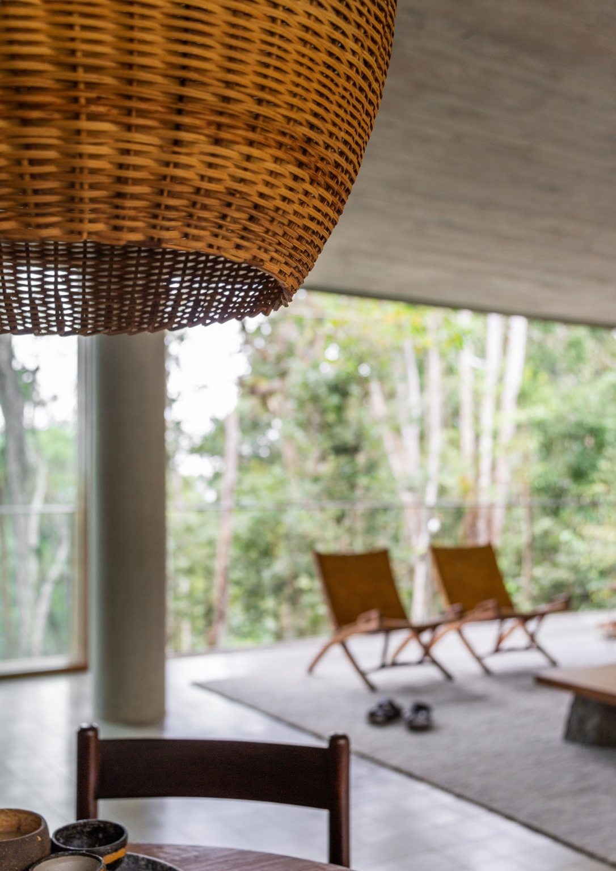
The living area of Casa Azul is contained in the volume closest to the ground, formed with concrete walls, floors, and ceiling. Massive glass doors were added to the open-concept area, providing a stunningly framed panoramic view of the outdoor scenery. Furthermore, the wooden-framed glazing opens completely, changing the space into an expansive balcony and permitting cross-air circulation. While looking out over the house’s grounds, you may take in views of the Atlantic Ocean and its preserved forest on one side and enjoy the sunlight that filters in from the other.
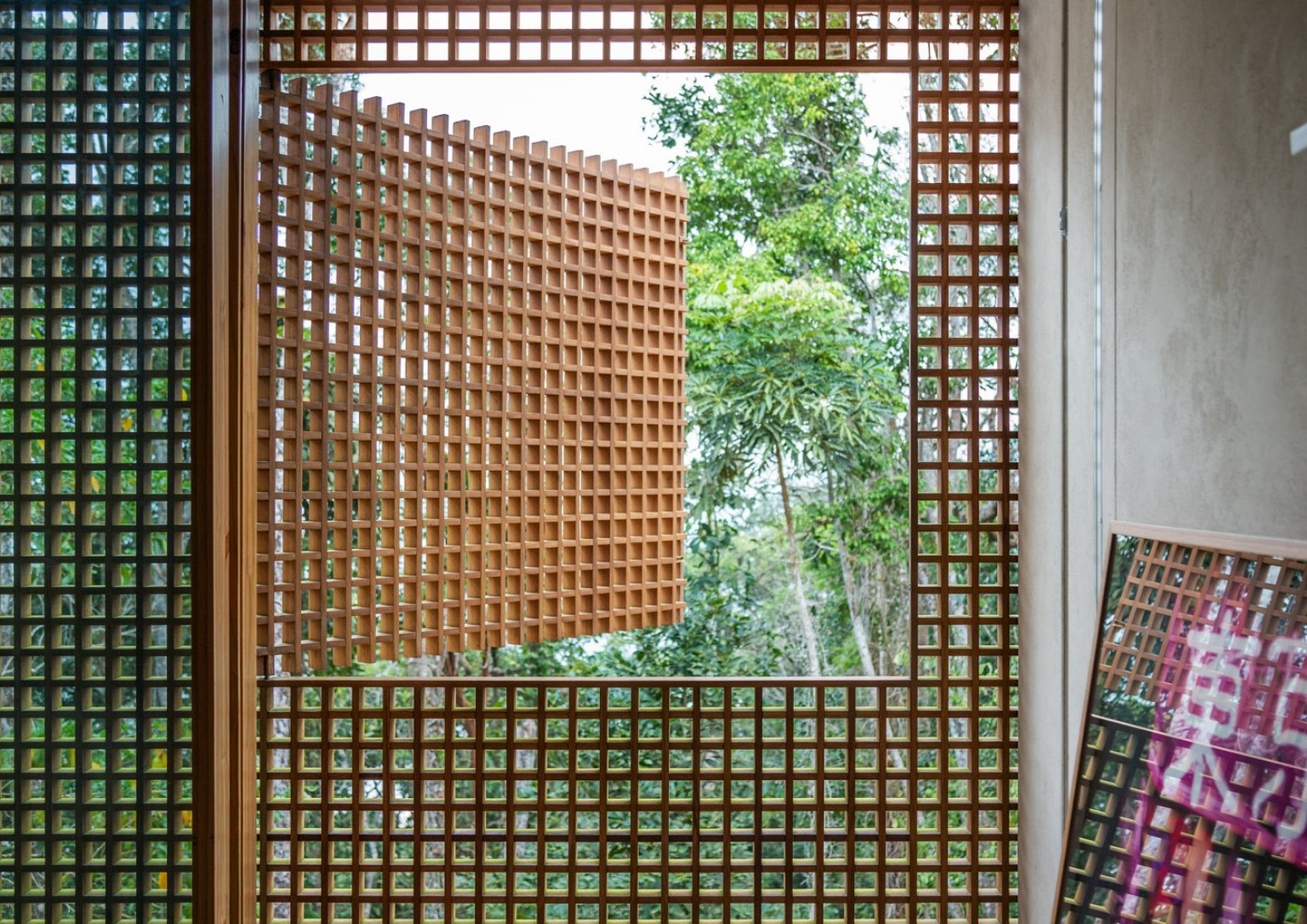
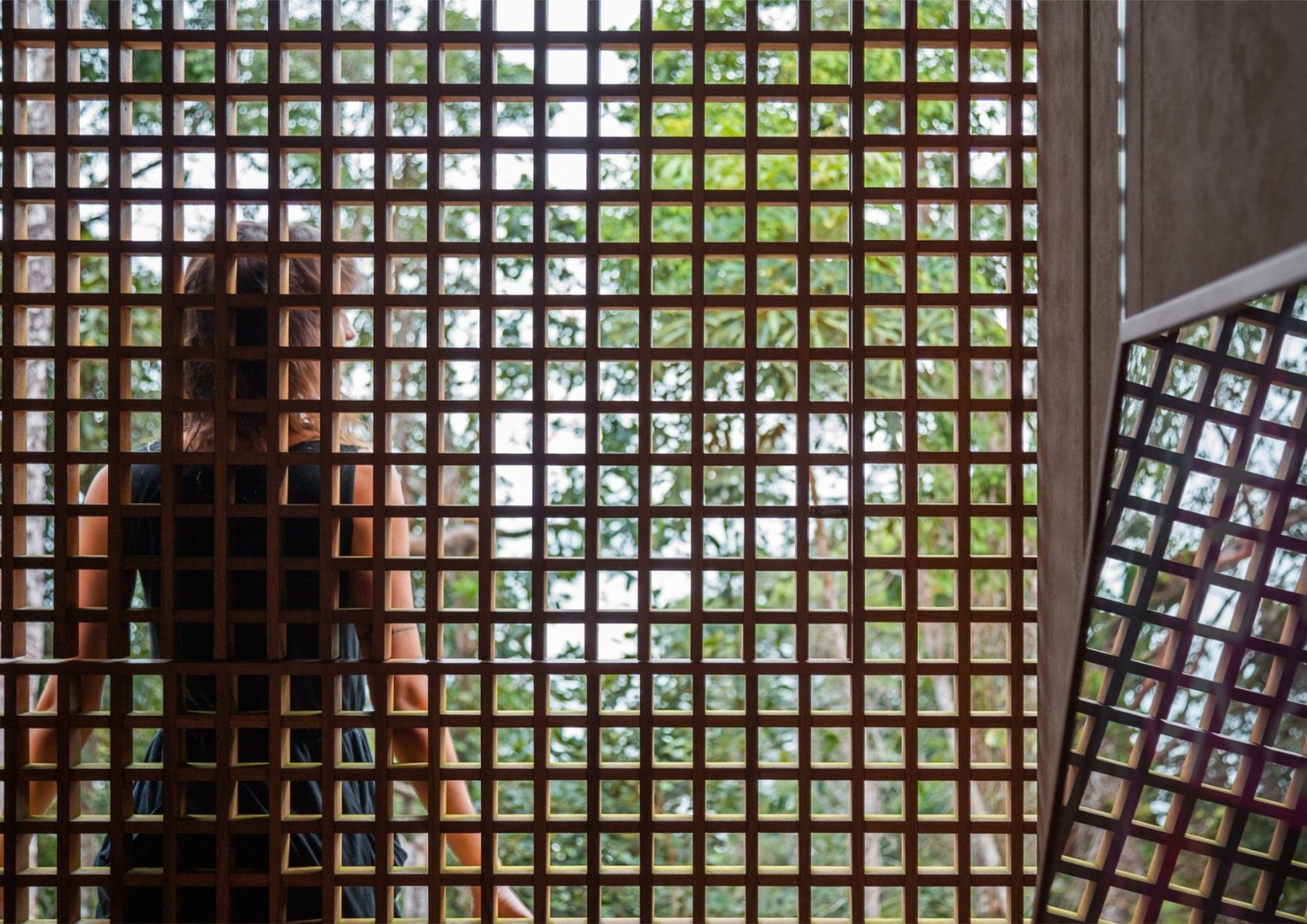
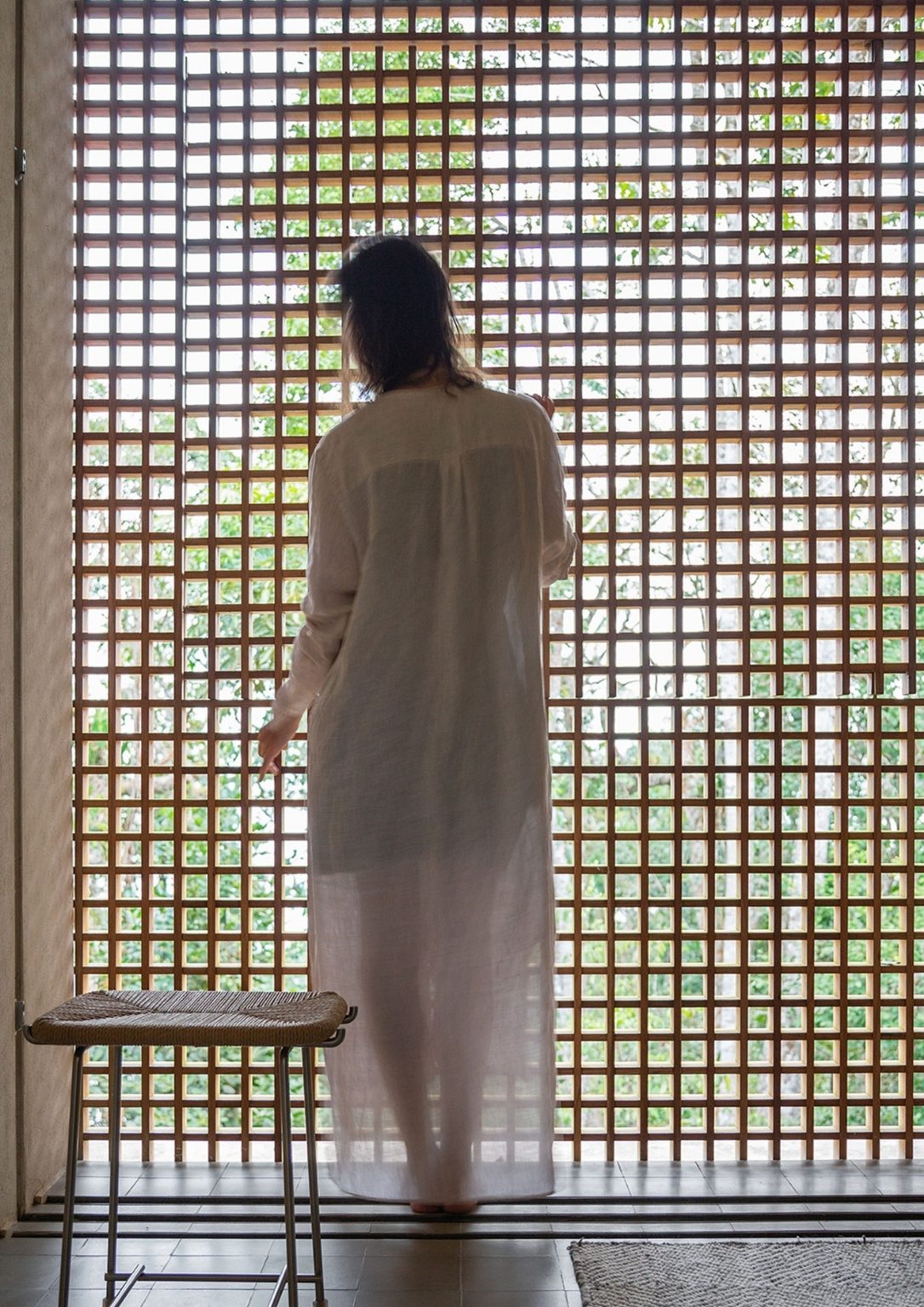
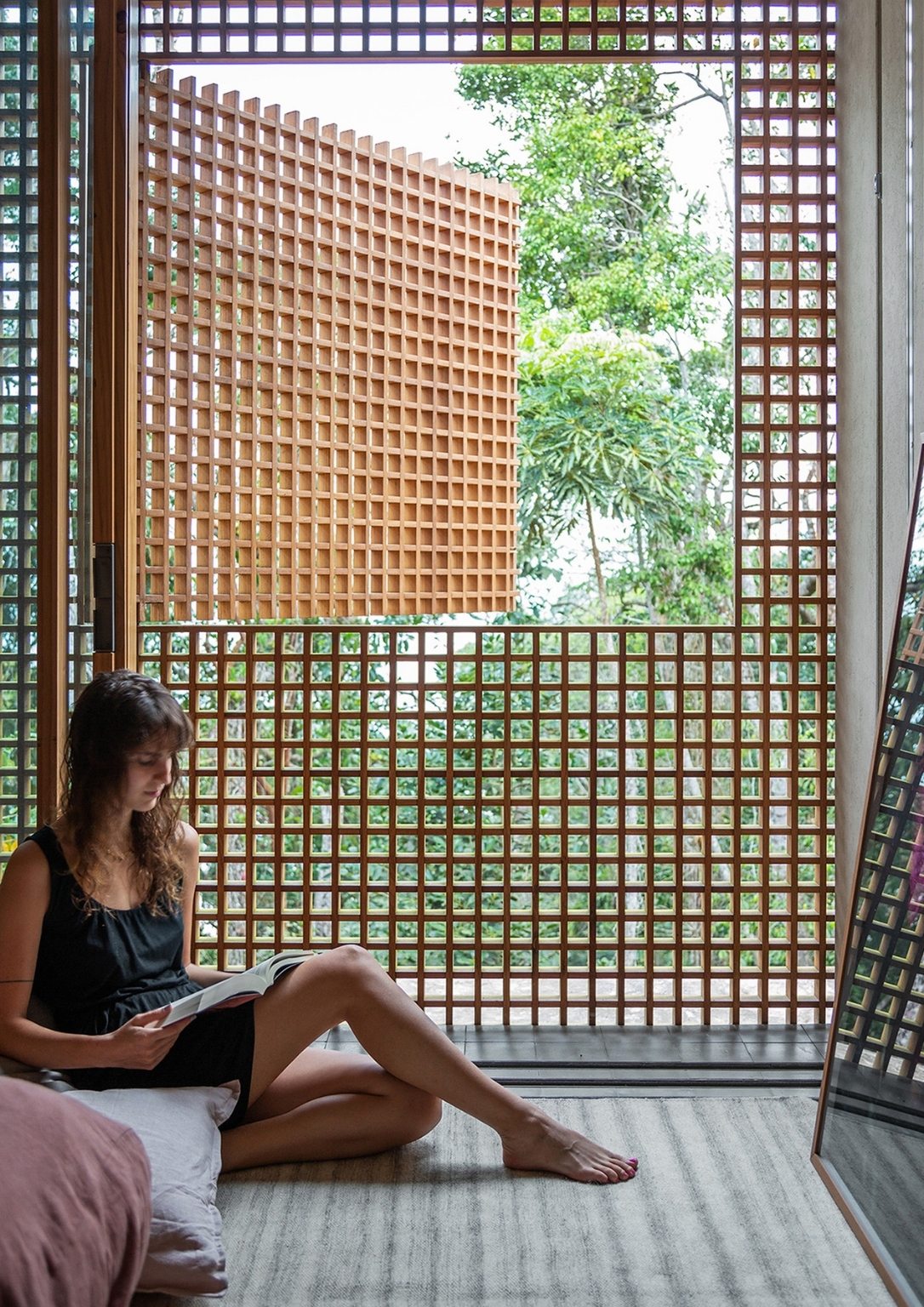
A visual aspect of the structure is created by a wooden latticework screen extending along the length of both sides of the upper floor, which is where the bedrooms are located. The intricate woodwork filters organic light and protects the rooms from the sun without interfering with the view of the Atlantic Ocean.
“The project can be understood as a great game of full and empty spaces, which sometimes configure free spaces, sometimes impose the presence of massive blocks, but always maintaining a lightness.”
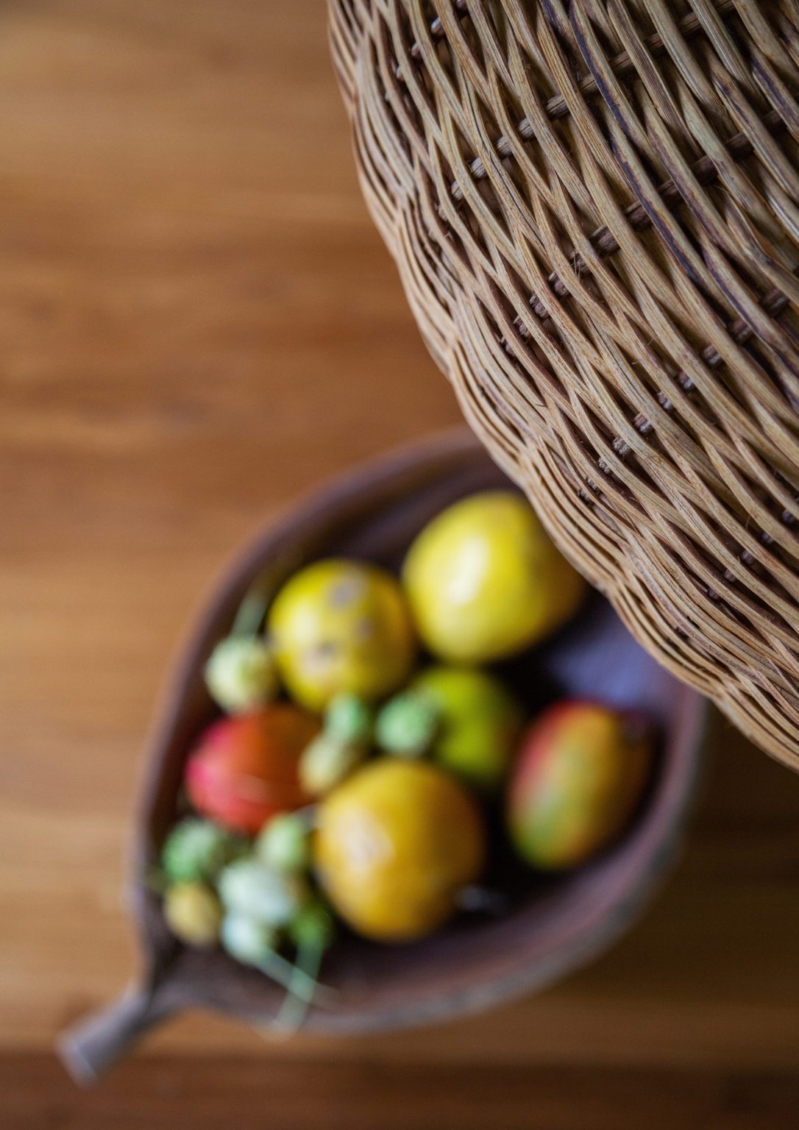
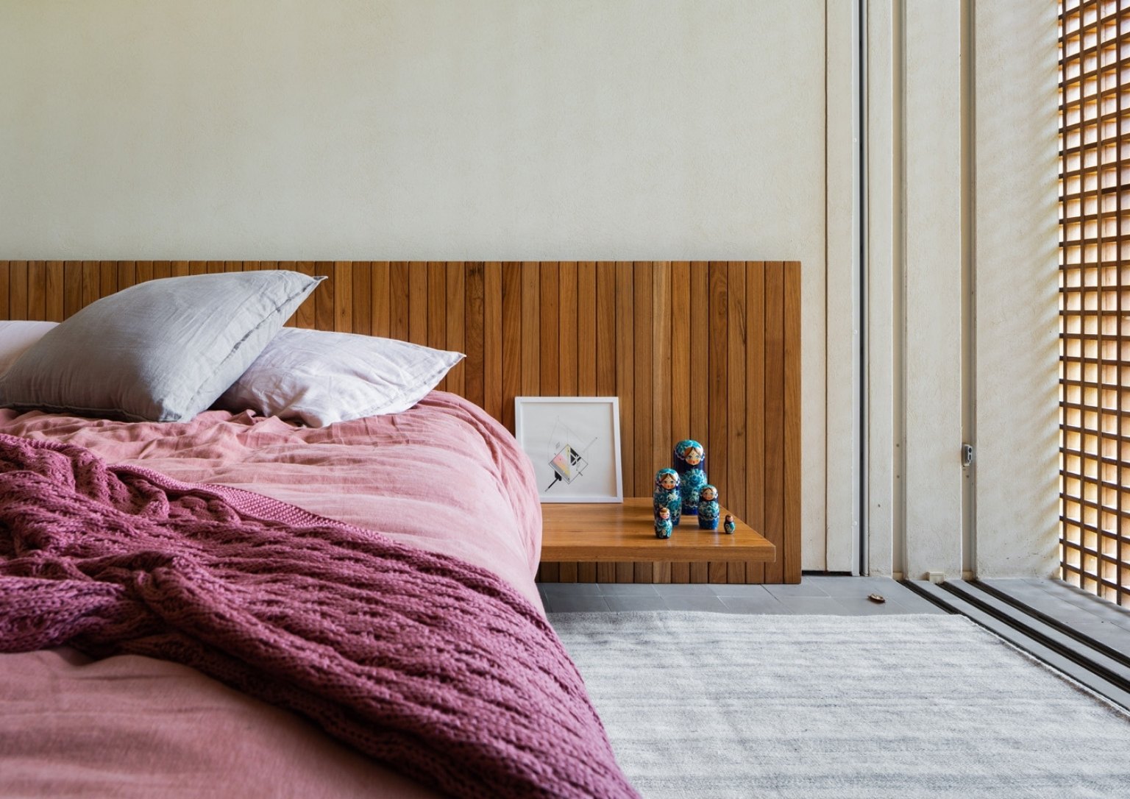
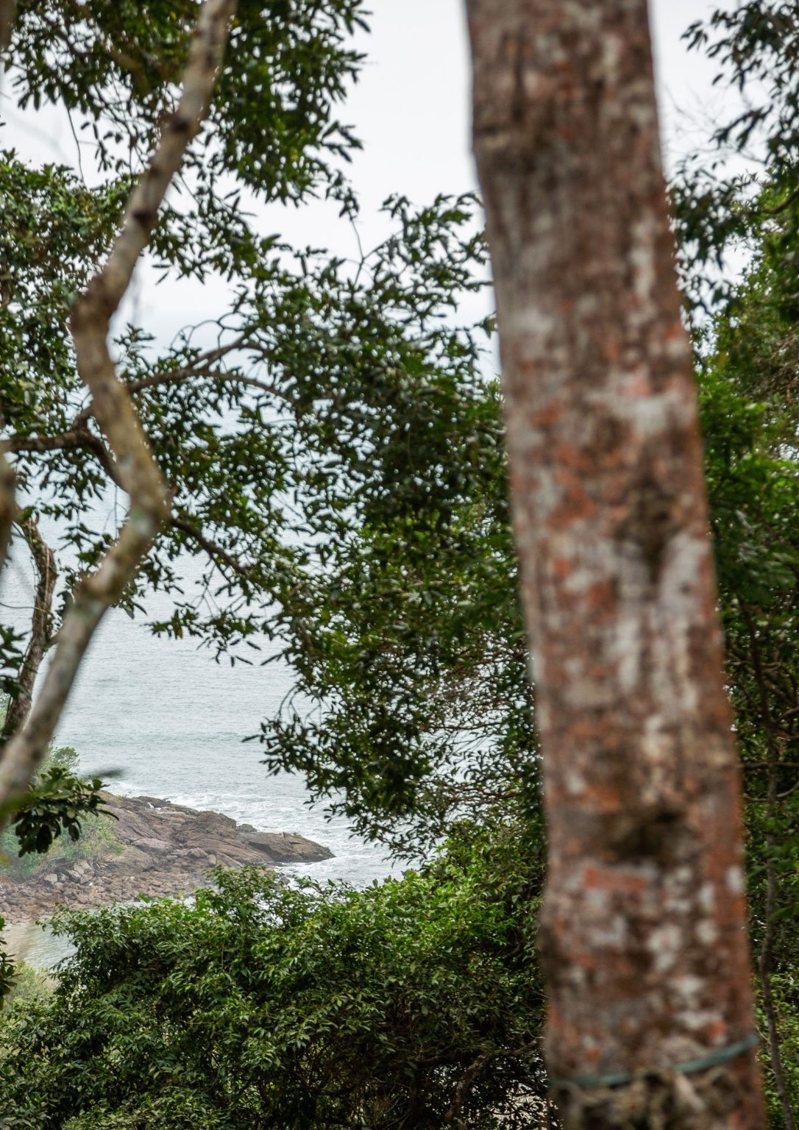
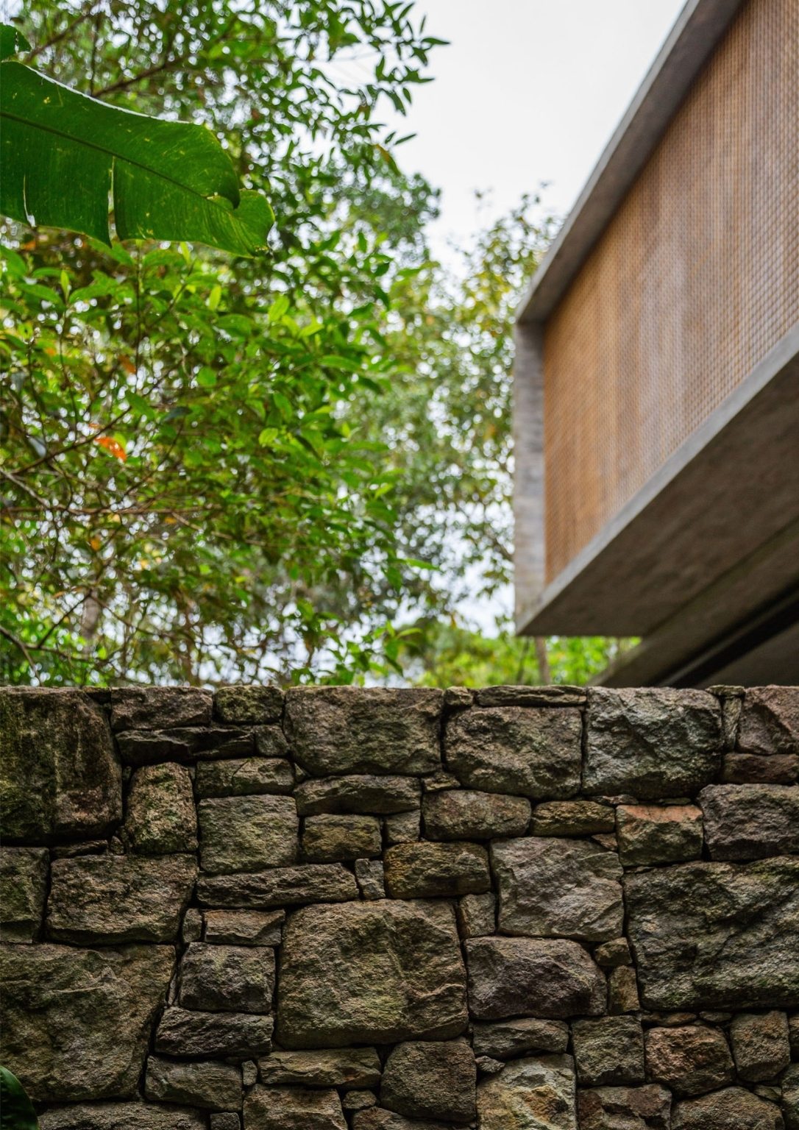
Photos are from André Scarpa.
