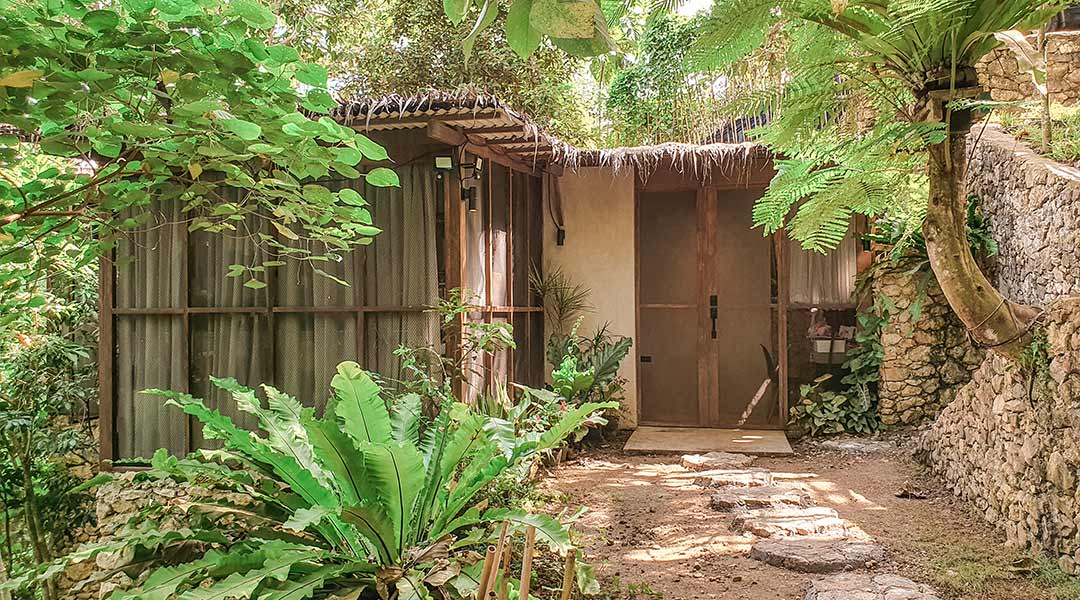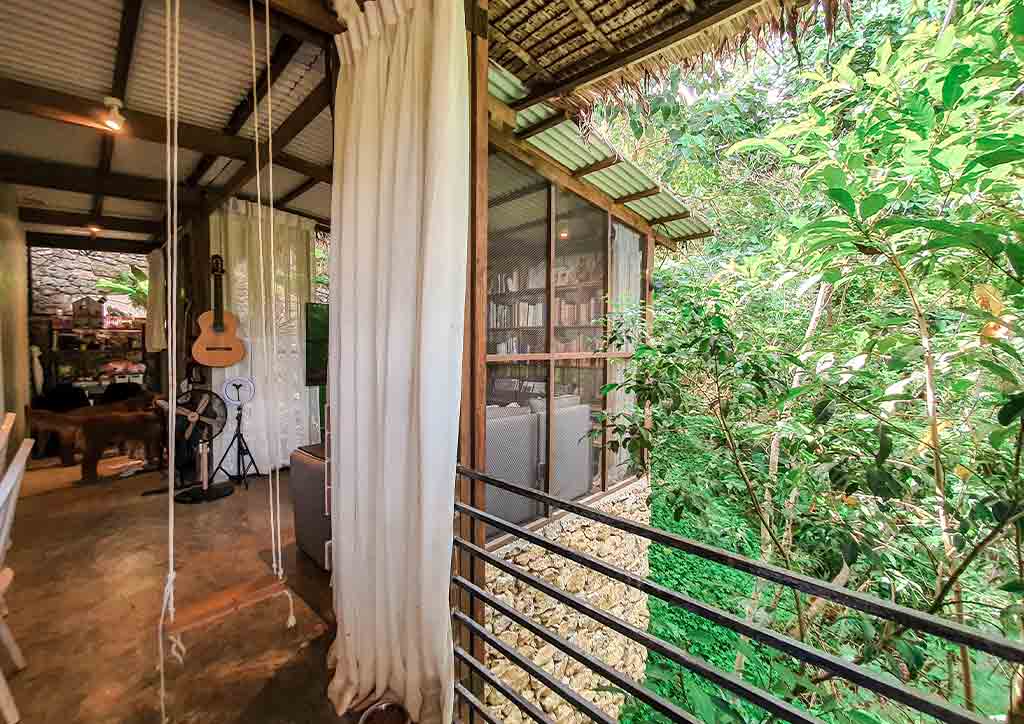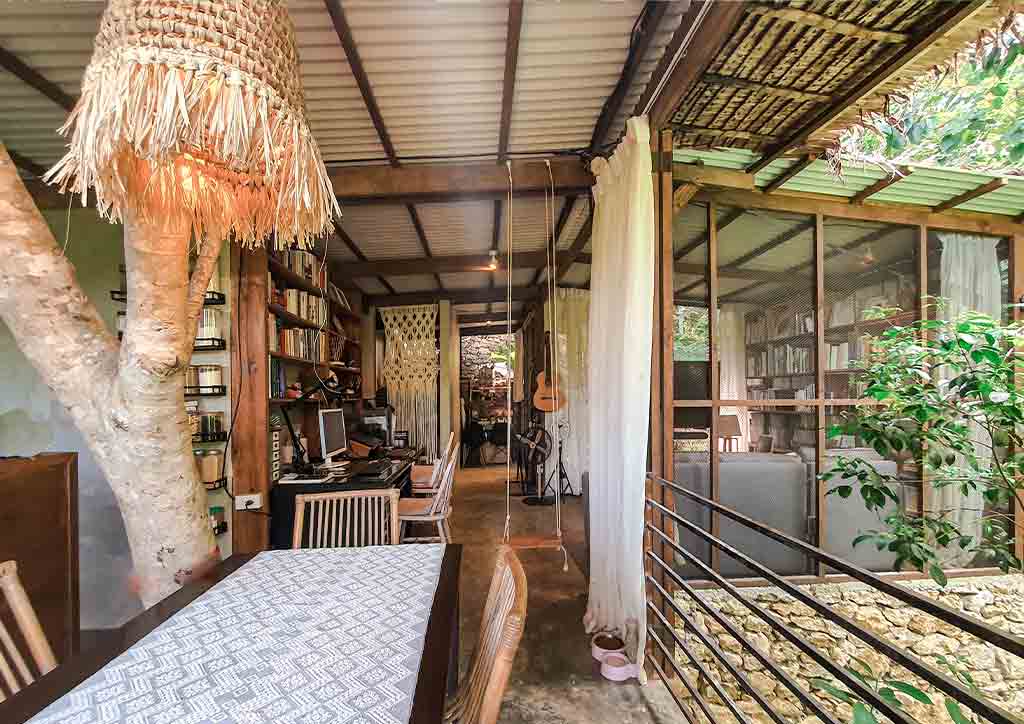Choosing to live in compact houses is relatively not new anymore. It is said to have started even as early as the 1970s and the idea regained its popularity in the 2000s. Almost every country has its version of how they design such tiny houses and others even make them movable. Living with smaller spaces encourages the residents for a simpler lifestyle and benefits them with lower living costs and reduced ecological impacts. What’s interesting with the Mariñas tiny home is that they didn’t only maximize the layout of the house’s small footprint but also creatively designed it to be a sustainable house as well.
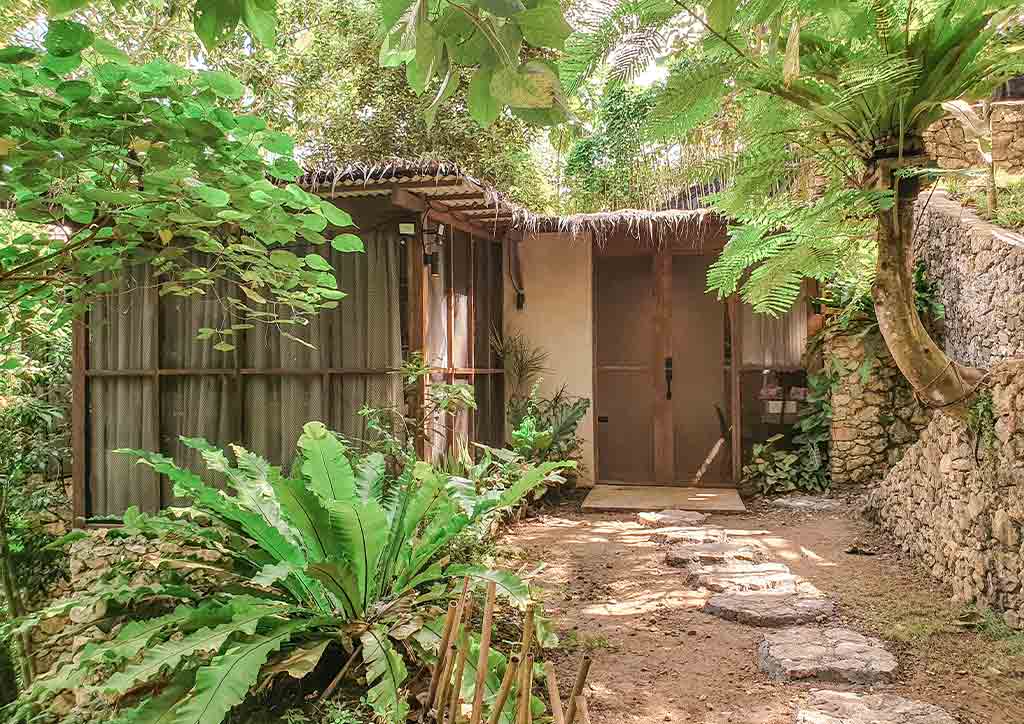
Yes, the pandemic has brought a lot of uncertainties but on the other hand, it has also its positive outcome. The Mariñas Tiny Home was designed and built by M+S Studio Co., headed by its principals, Architect Marvin Albert Mariñas and Interior Designer Sheryl Germino-Mariñas, during the lockdown. “We had started building our home in the city, but during the pandemic we had to sell it, close down our café business and move back to our hometown, where we also had a farm started. We are also both tree huggers, ‘kulang nalang sa labas na matulog’, with that we tried our best to live among the trees in this tiny home,” says the Mariñas. According to the couple designer, they were used to live in compact spaces and that experience truly helped them designing this house, already knowing what their needs are. “Just because our house may be tiny, it doesn’t mean we can’t be minimalist and beautify it at the same time,” the Mariñas adds.
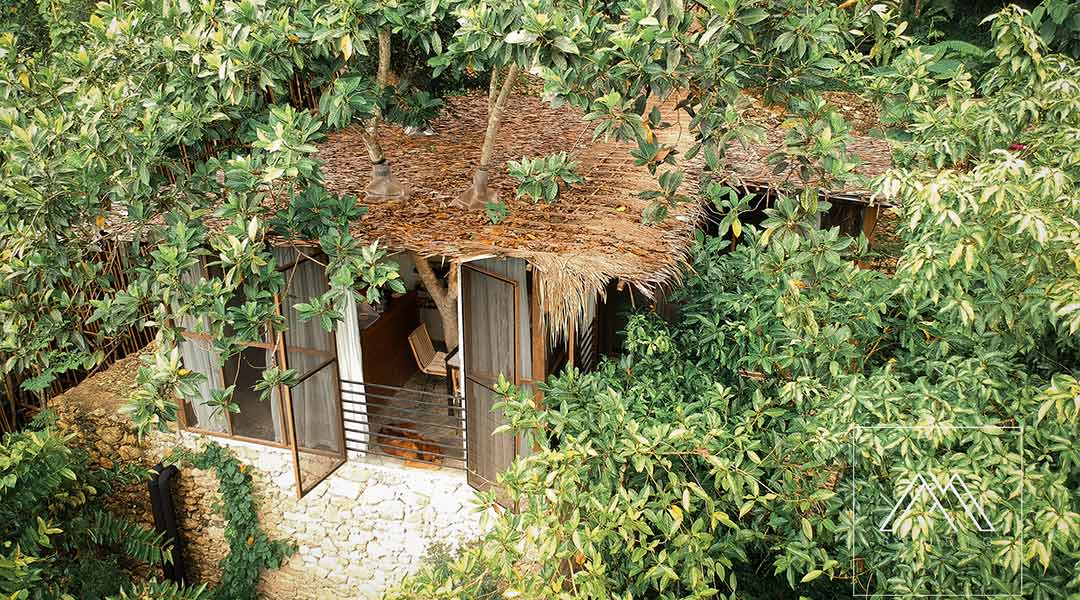
Situated on a hilly location in Carmen, Cebu, this tiny home exudes such organic architecture that it’s not dominating over its surroundings but rather harmoniously merges with it. The house has a floor area of 44 square meters and due to its size and materials used, the construction duration only lasted for about five and a half months. The façade showcases a contemporary application of vernacular materials making the house green and sustainable. The couple geared away from using the conventional ratio and proportion of plastered CHB walls and window openings. Instead, a series of screened panels were used for most walls to create openness and allow natural ventilation to flow within. This approach also weakens the build-up of strong winds inside the house that causes materials such as roofs to be lifted during typhoons.
Planning its layout was quite a challenge for Marvin and Sheryl. They have to find ways to creatively incorporate the mature trees in the layout while providing modest size for the living, dining, kitchen, and private spaces, which they have successfully achieved. As advocates of minimal living, they designed their space according to their needs, not too much space yet not too little. With its size, building the house only entailed them to spend a generous practical amount of money. They also used low carbon footprint materials such as the locally available stones, gathered for the riprap retaining wall, the minimal use of CHB and cement, and the use of galvanized iron roofing sheet with dried Nipa on top for that needed insulation.
One concern that people want to know is how this tiny house defends itself in times of heavy rainfall and typhoon. The house is positioned in a cove surrounded by hills and trees that helps in blocking the strong winds. The part of the interior trees that branches out the roof is wrapped all over with heavy-duty plastic serving as a skylight and also prevents water to penetrate the interiors. “We have been living here for 9 months now and we’ve experienced quite a few typhoons already. With regards to wind and rain, somehow only very slight splashes get through, the sheer curtains help out as well and in case of the very strong ones, the eaves were sufficient enough to minimize the entry of water,” as shared by the Mariñas.
This tiny home addresses the needs of its residents even up to the smallest details that it presents. The design is practically vernacular, minimalist, and sustainable. It is also expandable in the sense that its roof can be easily detached for that additional second floor and reattached again for future plans of expansion.
All Images: Photo courtesy of M+S Studio ©
