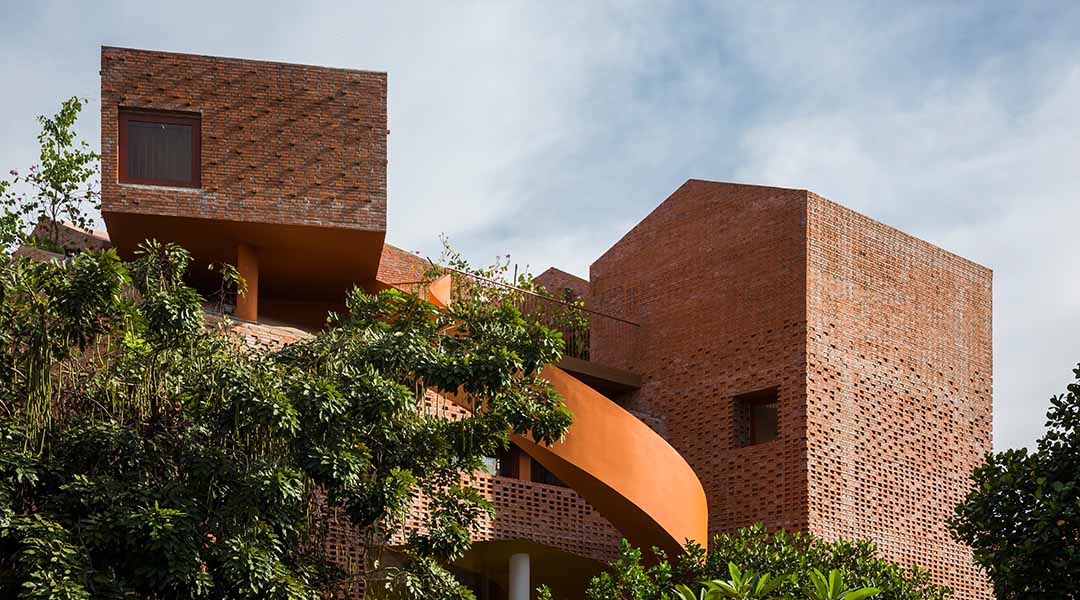
KIENTRUC O’s Chuon Chuon Kim 2 Kindergarten is designed to be like a giant Lego building
Located in the rapidly developing District 2 of Ho Chi Minh City, Chuon Chuon Kim 2 Kindergarten is the second collaboration between the school and small Vietnamese studio, KIENTRUC O. After the success of the first kindergarten—completed in 2015 in the same district—its successor gave the architects the opportunity to express an evolution in their architectural ideas for an educational building. Đàm Vũ, the principal architect, shares how the starting point for both designs was inspired by the experience of being a child—carefree, curious, and having a colorful imagination. “For children, the place for learning is the same as the place where they play,” he affirms. The aspiration, therefore, was to create spaces in which both can happen without conscious thought.
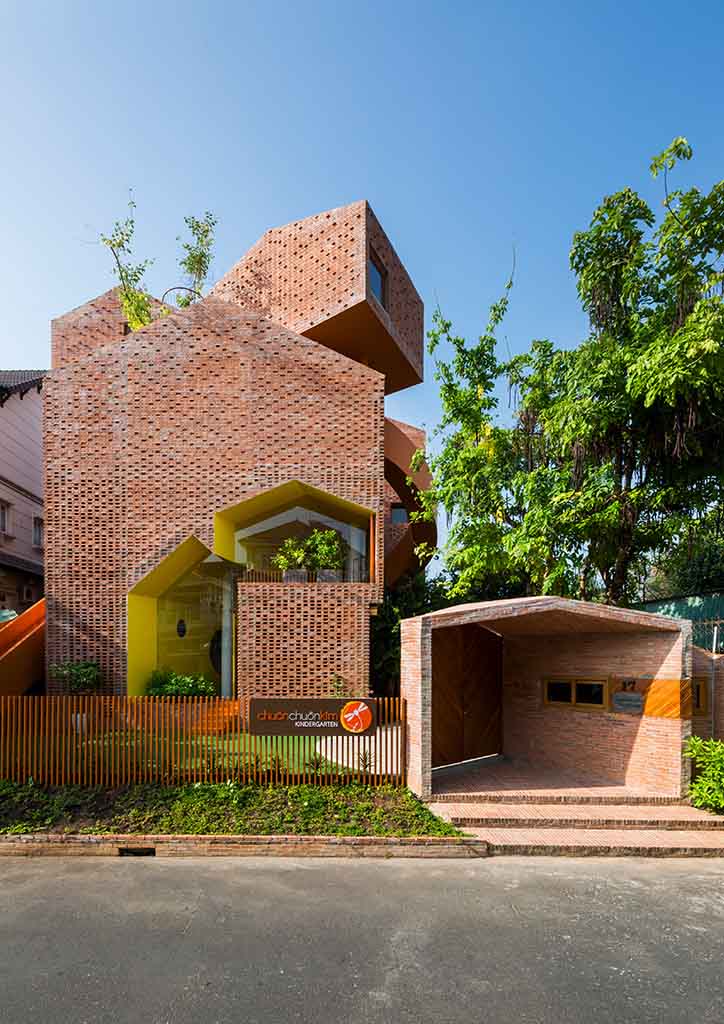
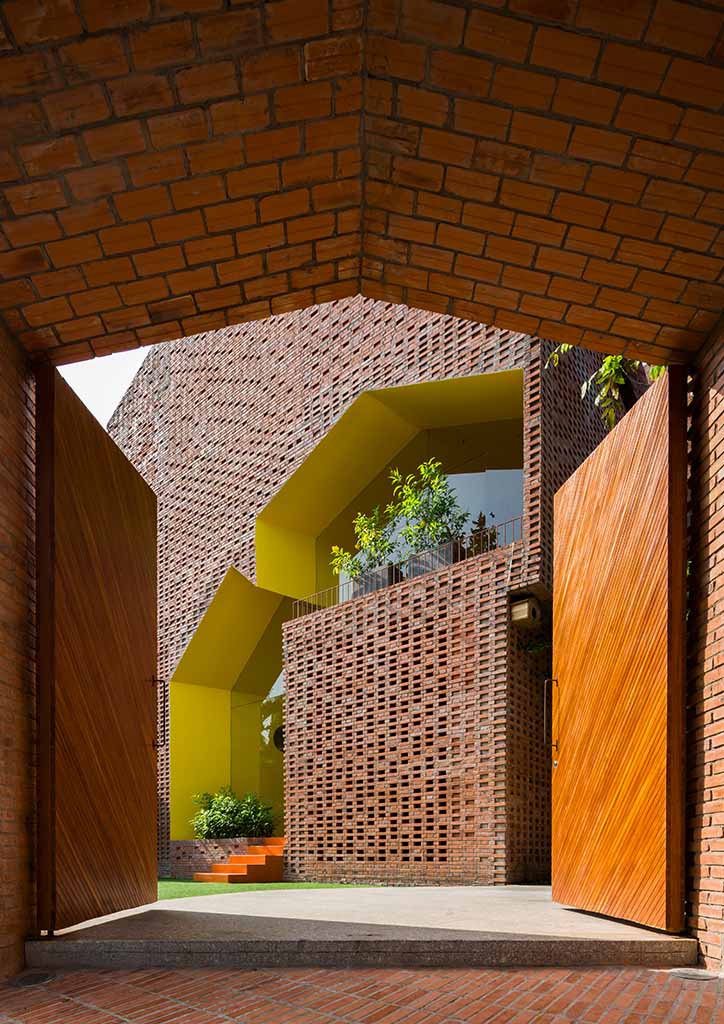
In this largely residential neighborhood, your attention is immediately drawn to the red brick volumes, stacked and rotated, whose crisp profiles are softened by lush greenery. “I wanted to make the whole volume a symbol from the outside to contrast with the spaces inside”, Đàm Vũ explains. Orange and yellow surfaces on elements from the main building, congruent with the school’s branding, invite you to have a closer look. The sweeping stairs complete its silhouette, already giving clues as to the activities inside.
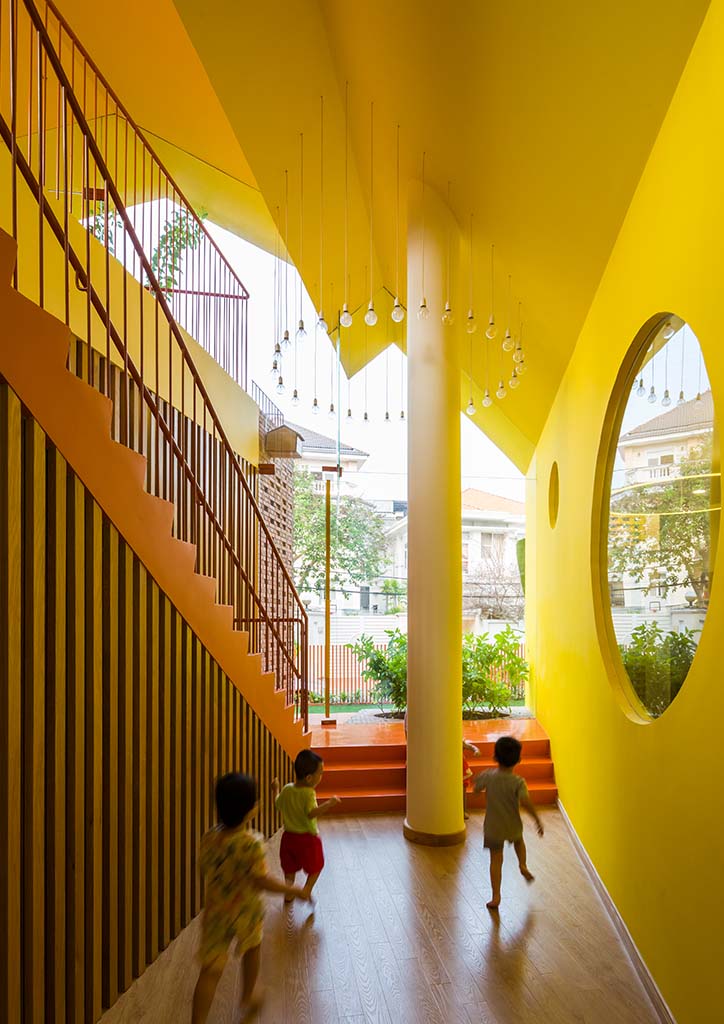
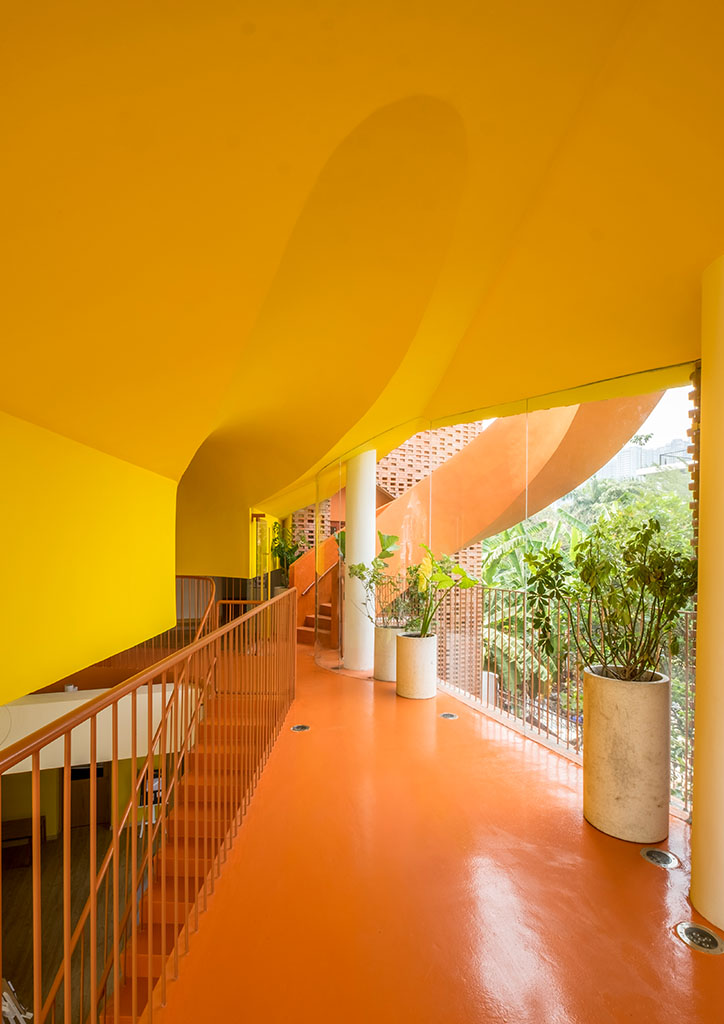
The journey begins via a double door, positioned at an angle, and shaded within a pitched roof volume echoing the forms of the building itself. The 409-square-meter lot, where a house typical to the neighborhood once stood, has been generously landscaped to introduce outdoor play spaces. In a city whose dearth of open, public space for leisure is a reality for many, a safe haven has been reclaimed for the children. Vũ reiterates, “I think this city is very crowded and chaotic. It’s crazy. I wanted to create space for magic.” Trees and bird boxes hanging on the perforated brick walls add to the welcoming atmosphere.
READ MORE: KIENTRUC O’s T House converses with its surroundings with its permeable glass enclosure
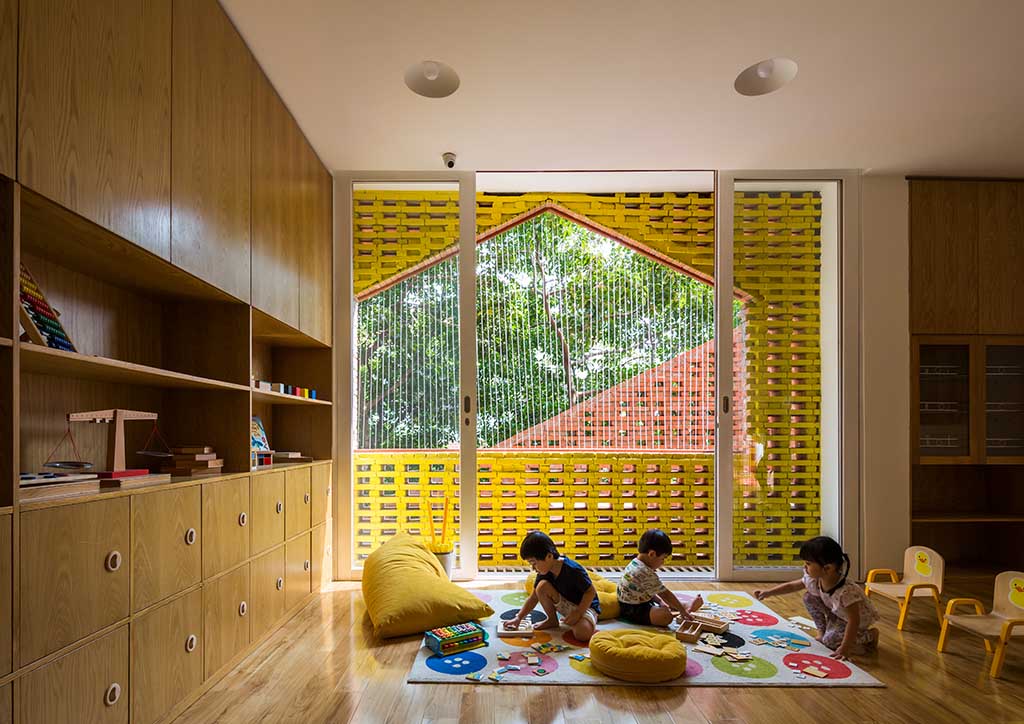
A couple of stairs peek out of the front façade, which is set back at least five meters to create a front garden on the north end of the lot. Instead of taking these steps up, however, a winding path leads you along the west side of the lot to an elliptical fish tank. Tucked away from sight here, at the center, is where you enter and the playground inside is revealed.
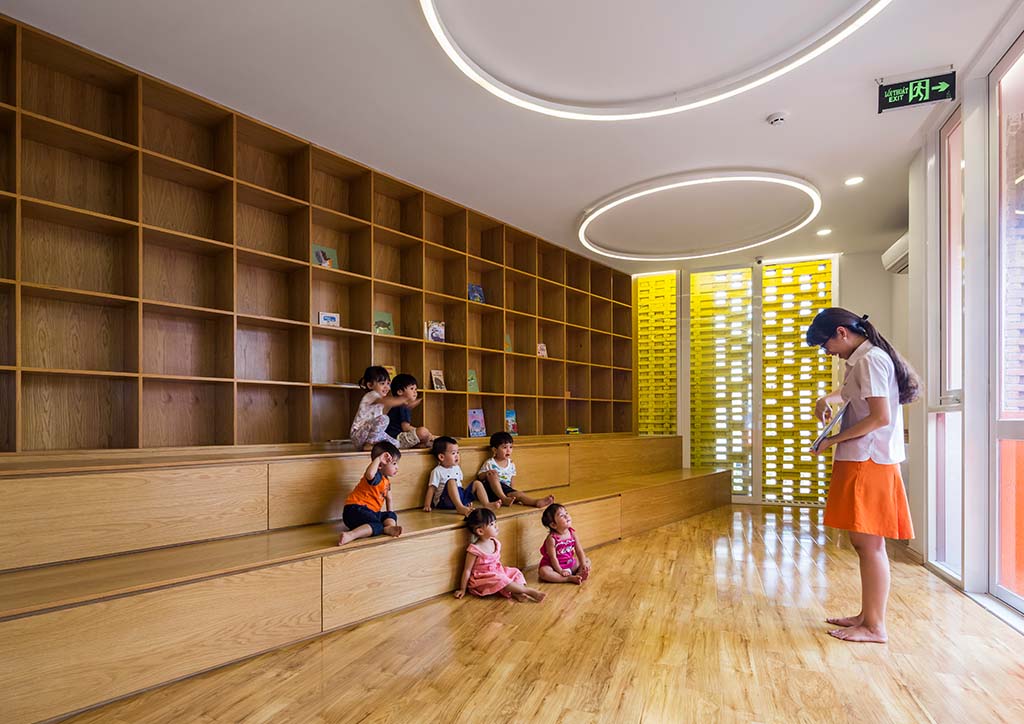
Awash with bright colors, it’s like stepping into a children’s wonderland. There are primary shapes employed throughout the foyer space in a freely expressive and happy-go-lucky manner, as your eyes scramble to find a place to focus on. Natural material finishes take a back seat here as line and color encourage the children to make spatial discoveries of their own.
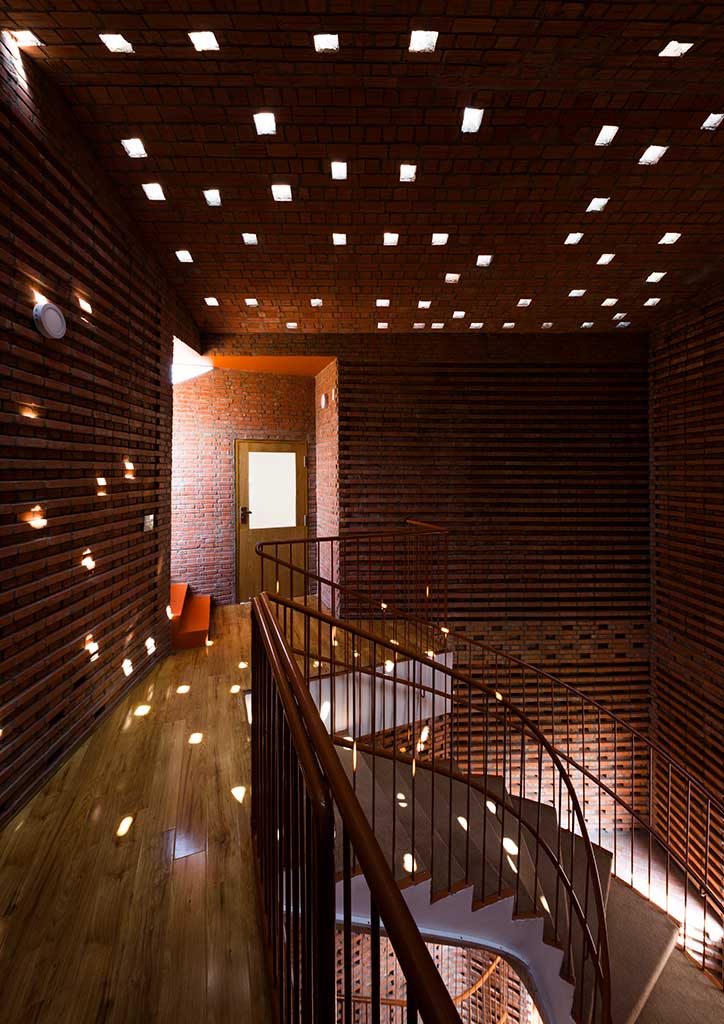
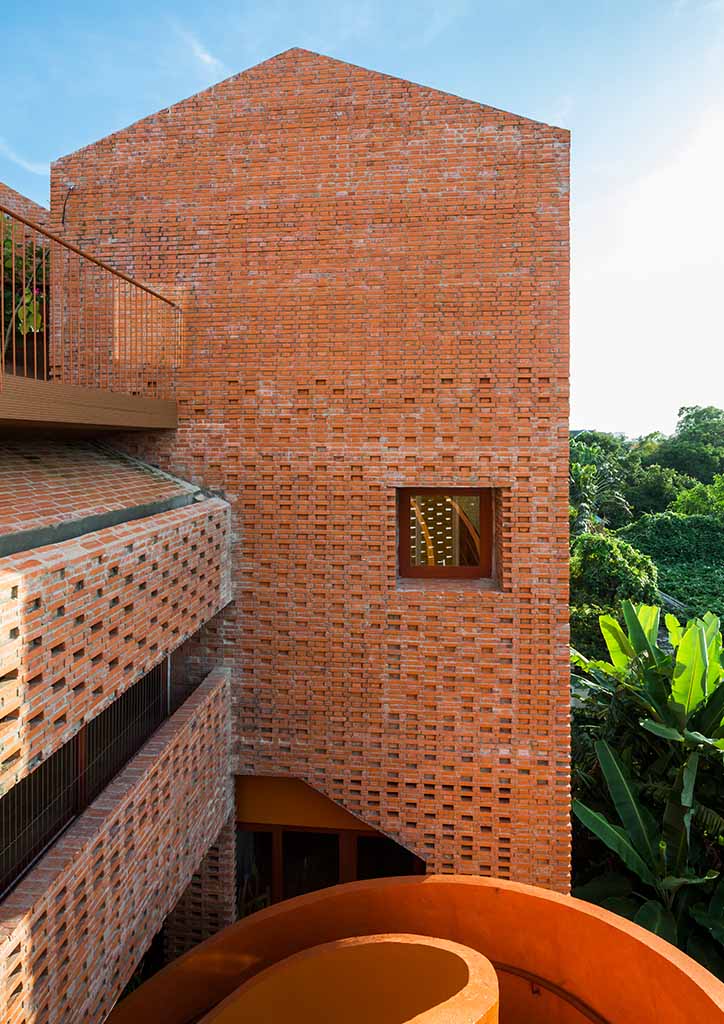
Various stairs dance and kink throughout the building, offering the children multiple ways of reaching the upper levels. The central stair—a remnant of the old house—is boxed in by a volume askew and spilling out on the east-facing façade. Parallel to the elongated lobby volume, which bisects the ground floor plan from north to south, the stairwell volume finds familiarity with the playful ensemble of cubic volumes on the third floor. The stair on the eastern side takes you up from the ground floor to first and second floors; the swirling stair on the western side connects the first and the third, with views across the neighborhood to boot.
READ MORE: Fuji Kindergarten in Japan was designed with a healthy dose of danger
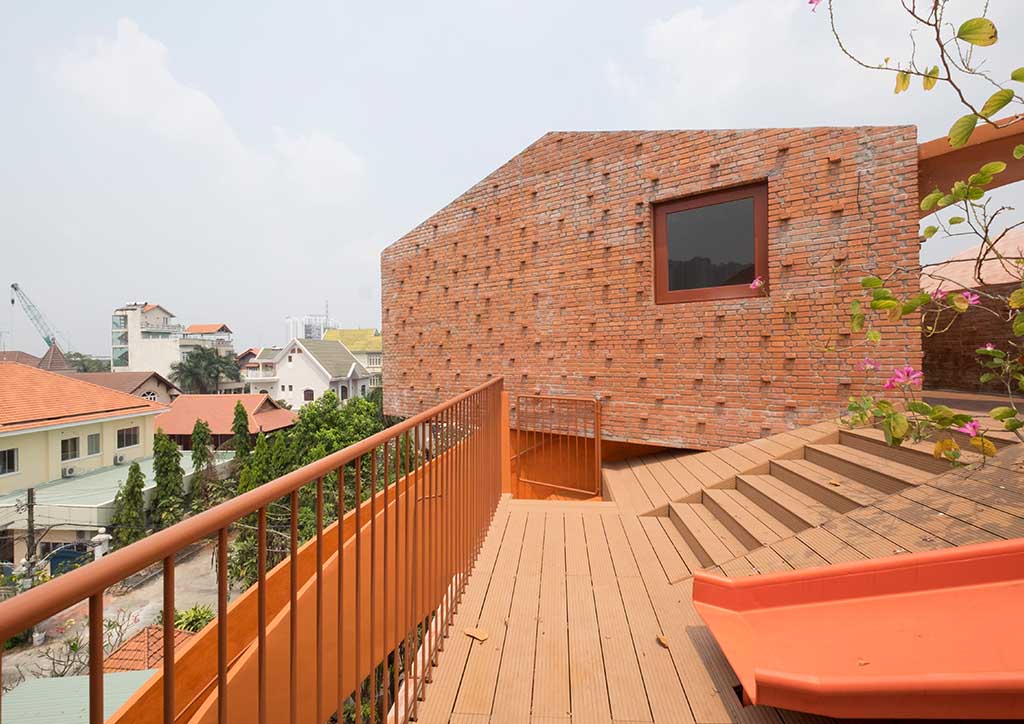
Our visit, during high noon at the beginning of March with the dry season in full swing, was a litmus test for the effectiveness of the double-skin cavity brick walls in passively cooling the school. The recessed and projected brickwork—across the main building volume and the smaller volumes atop, respectively—lends the entire building a fine grain appearance both inside and out. Where there are true openings in the brickwork air is permitted to pass through the cavity and draw air up and out or allow breezes to cross ventilate the classroom spaces. In contrast with the first kindergarten, the upper levels were manageable comfort-wise in this instance. Although the topmost volumes provide partial shading to the spaces below, more could have been done to mitigate the oppressive midday heat gain within the volumes themselves.
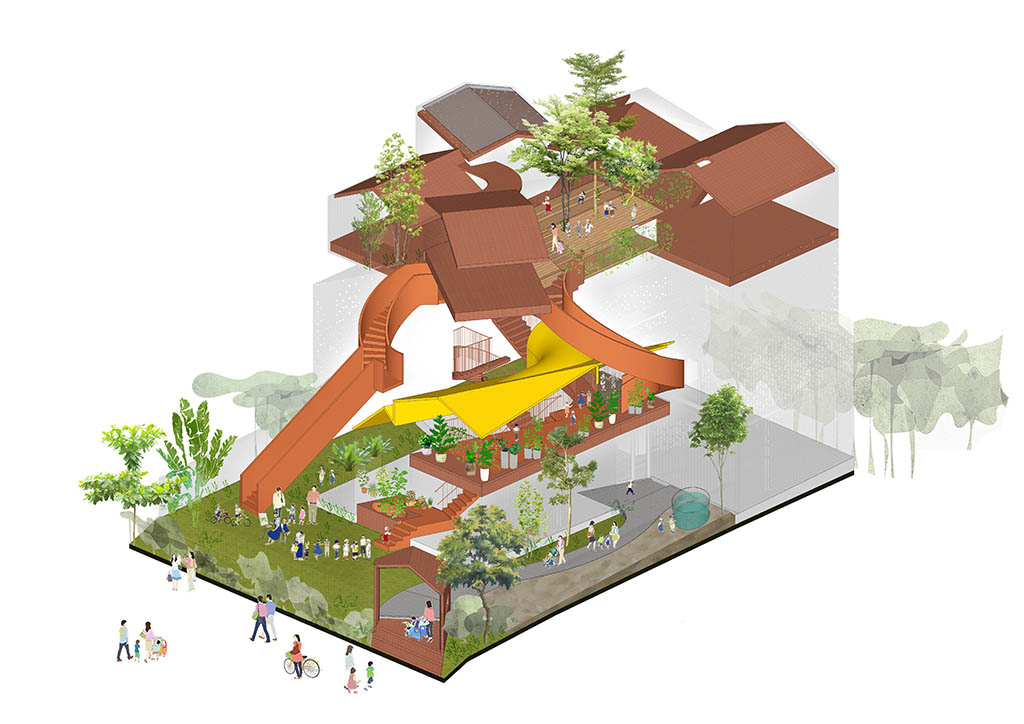
It becomes clear that restraint and order isn’t the name of the game here. Nor is the design meant to corral children into rooms so that teachers in authority are able to impose a rigid routine for all. The sculpted variety provides bountiful stimulation for both the children and adults alike who will pass through its doors year by year. By doing so the empirical experience of learning is heightened with unique spaces that imbue the toddlers with an awareness of their environment. The couple, the polymath entrepreneurs who run the schools, are unwavering in their belief that architectural design can be instrumental in shaping individuals at the earliest stages of their lives. Together with KIENTRUC O, they are already beginning to shift the paradigm for education in the country in the most optimistic way possible.
This article was first published in Tropical Architecture for the 21st Century Volume 2. Edits were made for BluPrint online.
Photographed by Hiroyuki Oki and Ed Simon


