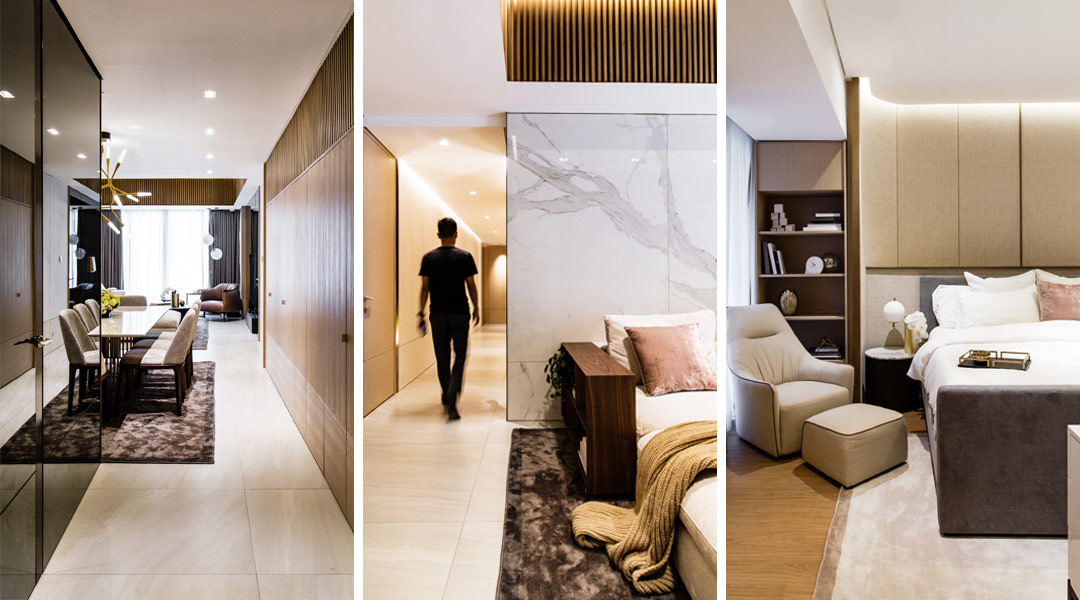
The mirrored glass is continued to the entertainment unit, concealing the television when not in use. On the other side is a full wall of big porcelain panels acting as a backdrop in the living room. Patrick says that the heavily veined marble is gorgeous enough to double as artwork, so he opted to keep the space devoid of any wall art.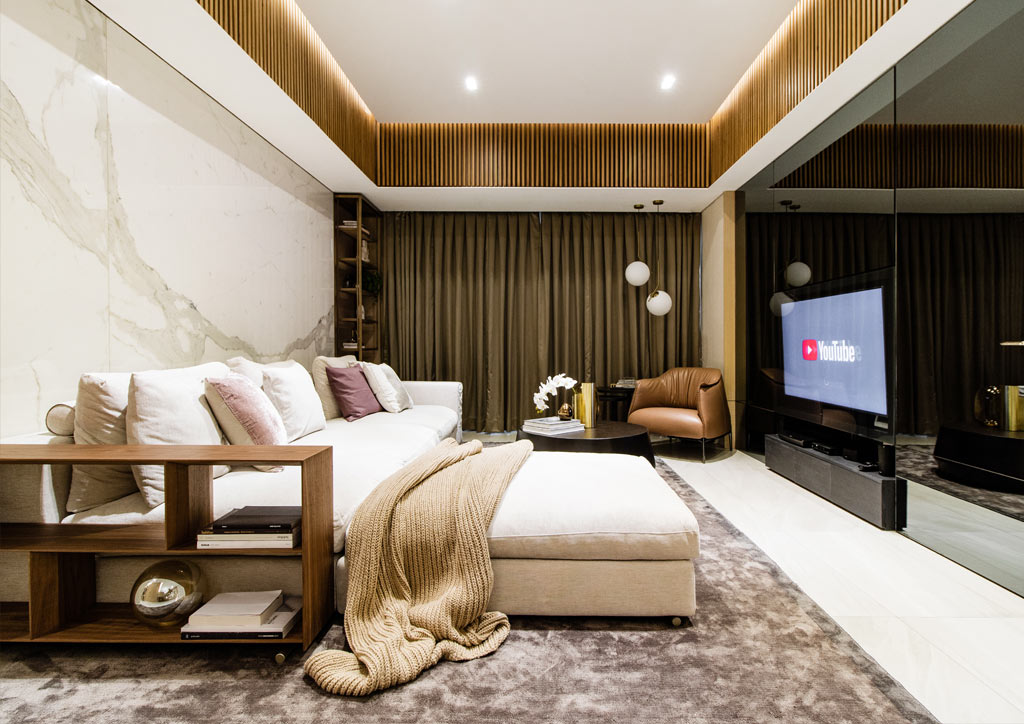
“The core philosophy of our studio is to design a clean, functional, and timeless space. We always strive to make all geometries as clean as possible, less kinks, no visible beams, and no visible air-conditioning units—taking out all visual clutters from the end users like a well designed Swiss watch, compact, precise and stylish,” Patrick points out.
From the living spaces, another hallway leads to the personal spaces, except for the powder room to the left and the storage room behind the living area. The powder room sports a Gessi faucet and a custom wall lighting by PXP.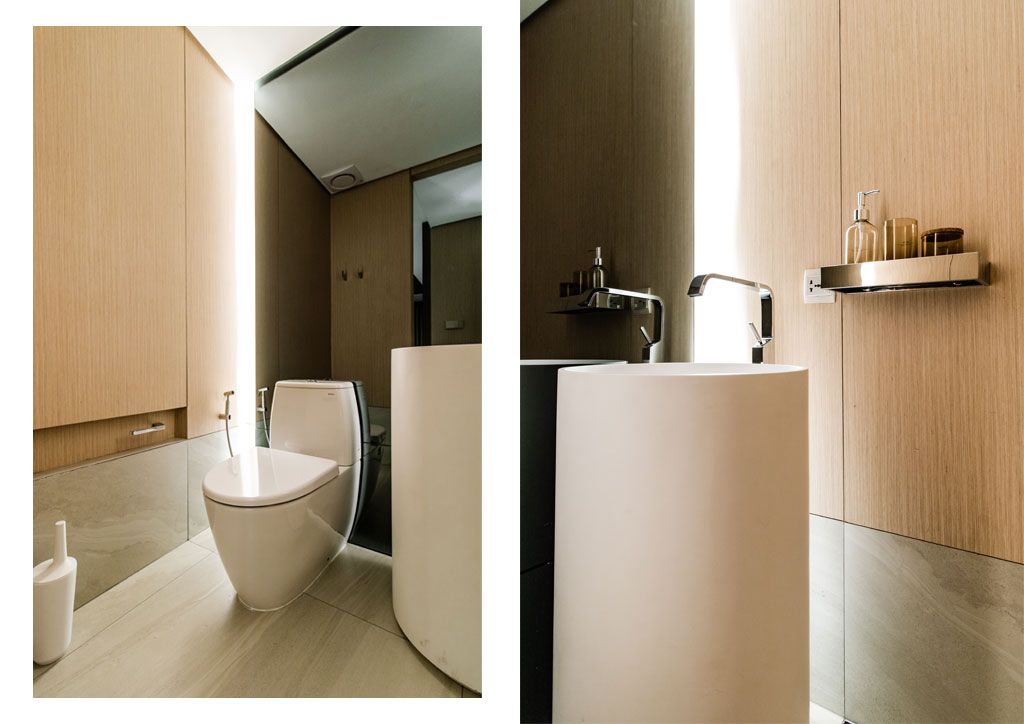
The hallway that leads to the bedrooms past the powder and storage rooms, is dressed in faux fabric wall panels for easy maintenance. Initially, the unit has four bedrooms and one maid’s quarter. The design studio converted two of the rooms into what is now the storage room, and the other the spacious walk-in closet that the lady of the house listed as her must-have area in the condo unit.
“The clients requested to put a lot of storage and a bigger walk in closet. However, since all of the rooms have no walk-in closets, we transformed one of the rooms adjacent to the master bedroom into a full size walk in closet,” Patrick states.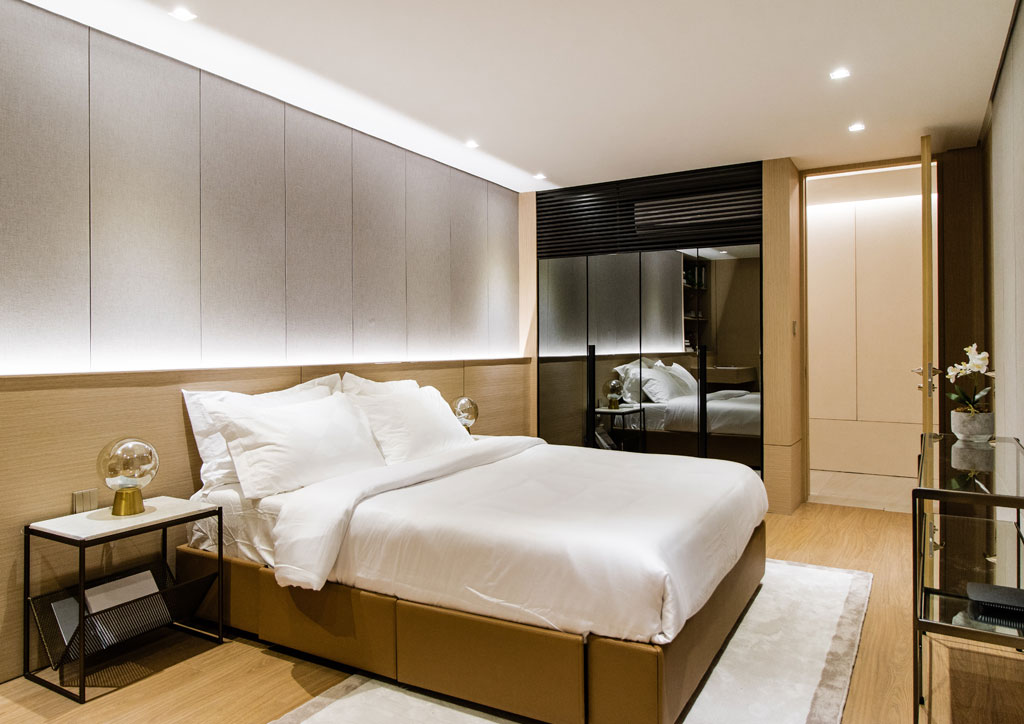
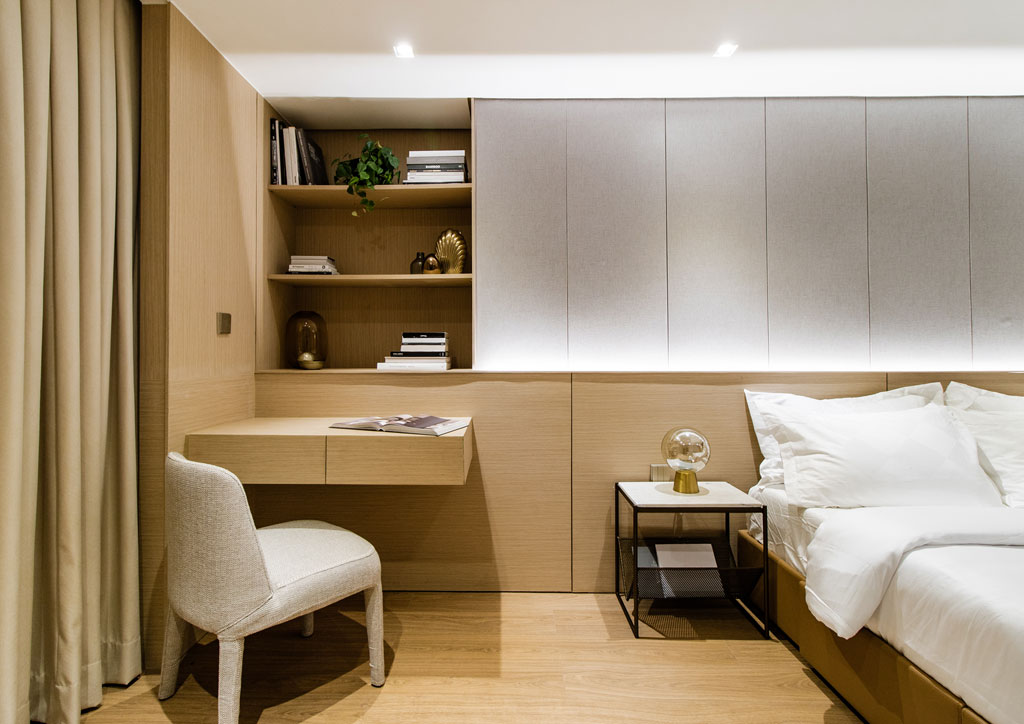
In the first bedroom, the same mirror, woodgrain, AC screen, and faux fabric panel composition continues. A full height closet stands adjacent to the bedroom door, facing the bed, which frame doubles as storage space. The night stands on either side veer away from the usual boxy cabinets, sporting a metal frame with open storage underneath. To the left of the bed is a modest study area with an open shelving integrated into the wall, and a cantilevered work desk.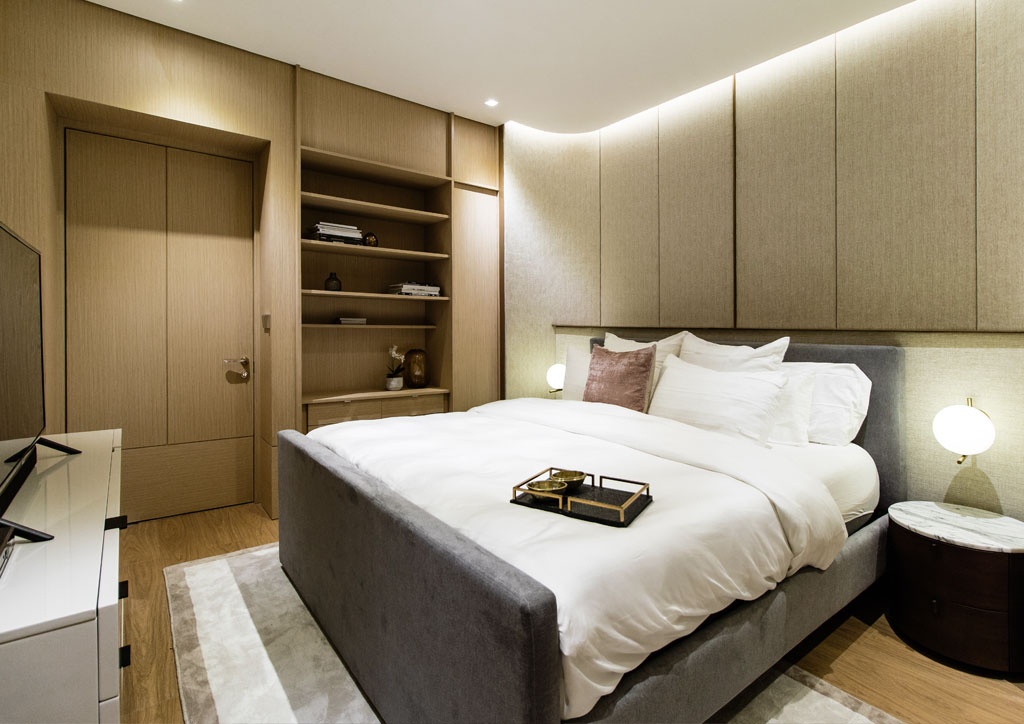
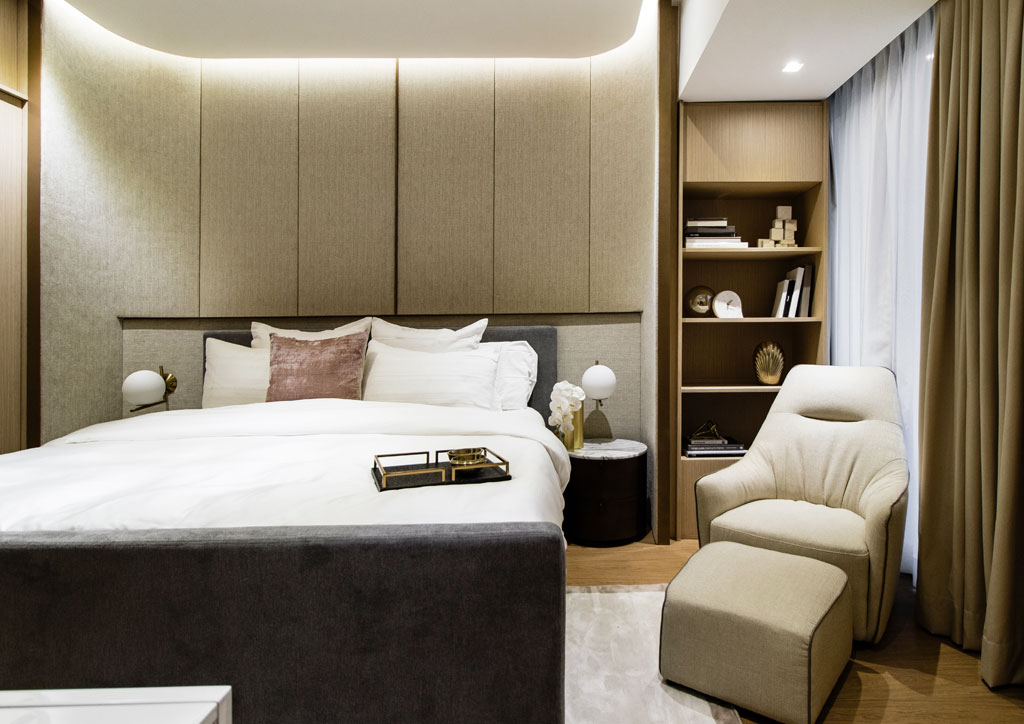
The master bedroom didn’t have a lot of reflective finishes except for a few metal details, but the soft fabric and woodgrain elements remain in the design. The space, according to Patrick, is an example of a carefully planned room.
“Ms. Anna told us that they read books inside their room every night before going to sleep. So, she specifically requested a ledge behind the headboard for their books and some of her stuff. We have translated this narrative by providing them bookshelves right beside their bed, a ledge they specifically requested, and a night lamp on each side for their late night reading. The ledge was designed with a metal lining so as to complement the full height fabric headboard,” Patrick describes.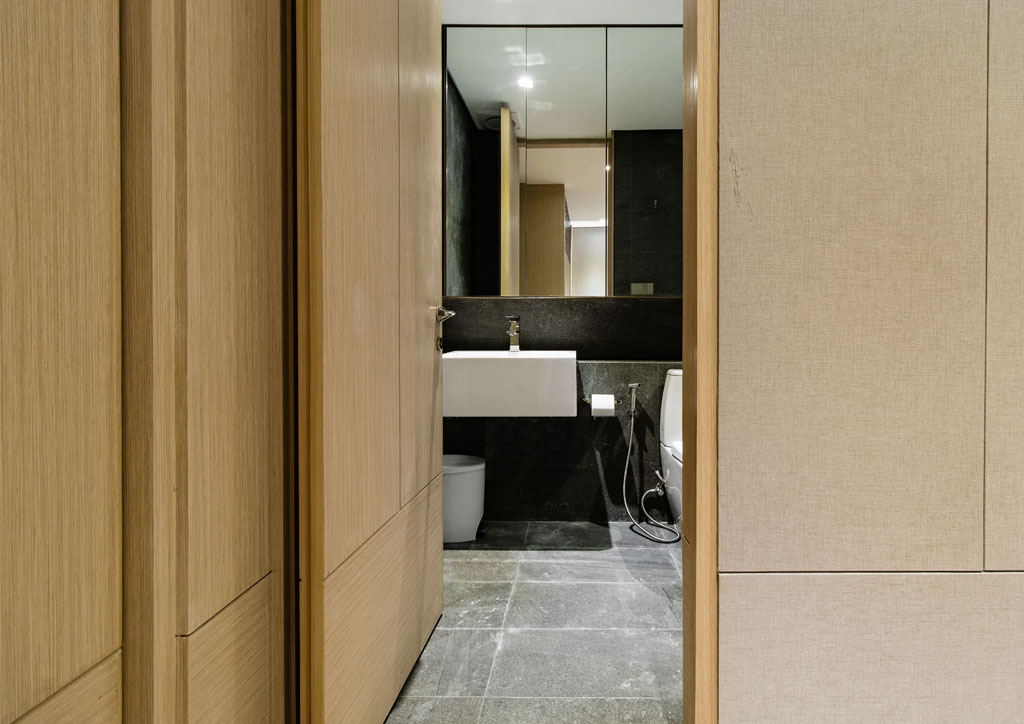
The master bath is a stark contrast to the predominantly light and neutral color palette of the contemporary minimalist condo unit. “We presented them different color palettes to choose from (beige, gray, and hints of purple), and the client chose earth colors. We worked around the color choices and strategized how to punch the areas with colors,” starts Patrick when asked about how they came up with the color scheme for the unit.
“We decided that fixed components like cabinet, walls, and floors will all be neutral in colors while soft furnishings like throws, cushion cover, etc. will be kept as the source of colors. And since the color choices are earth colors that evoke warmth, we punctuated it with cold materials like stone and bronze as we’ve always believed in a balance in materiality,” he continues.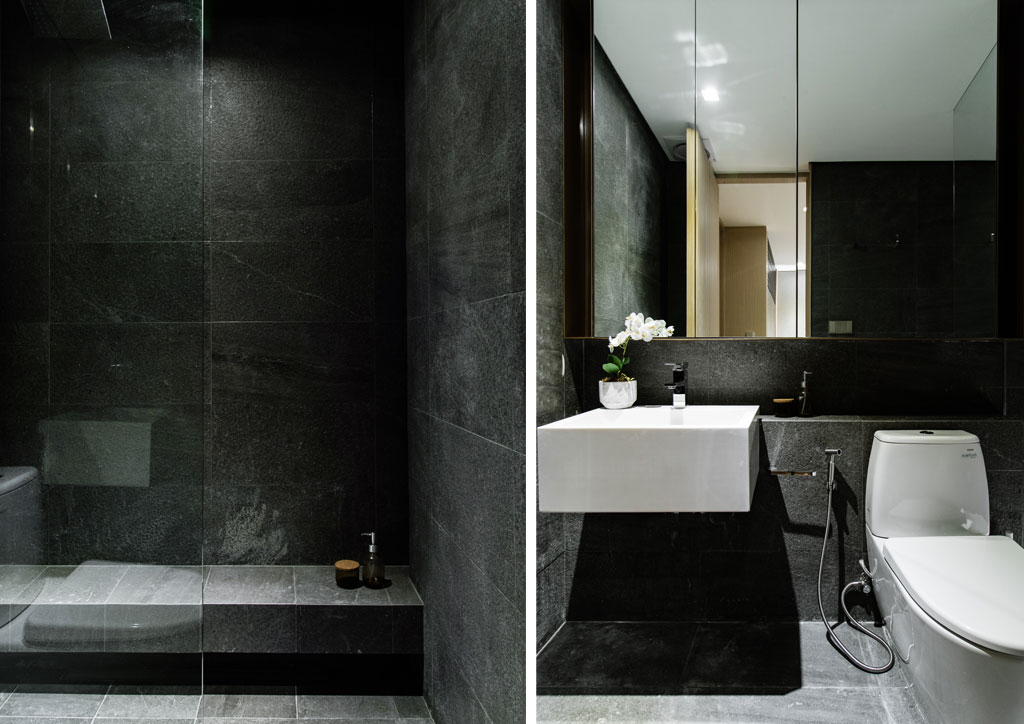
Next to the master bedroom is the walk-in closet equipped with a lot of storage space occupying the walls of the room. In the middle is a rack for hanging and storage for their luggage bags. On one side is a desk by a window, which according to Patrick was extended from a half height window to a full height, along with the other windows throughout the unit. Doing so helps to bring in more daylight to the contemporary minimalist condo.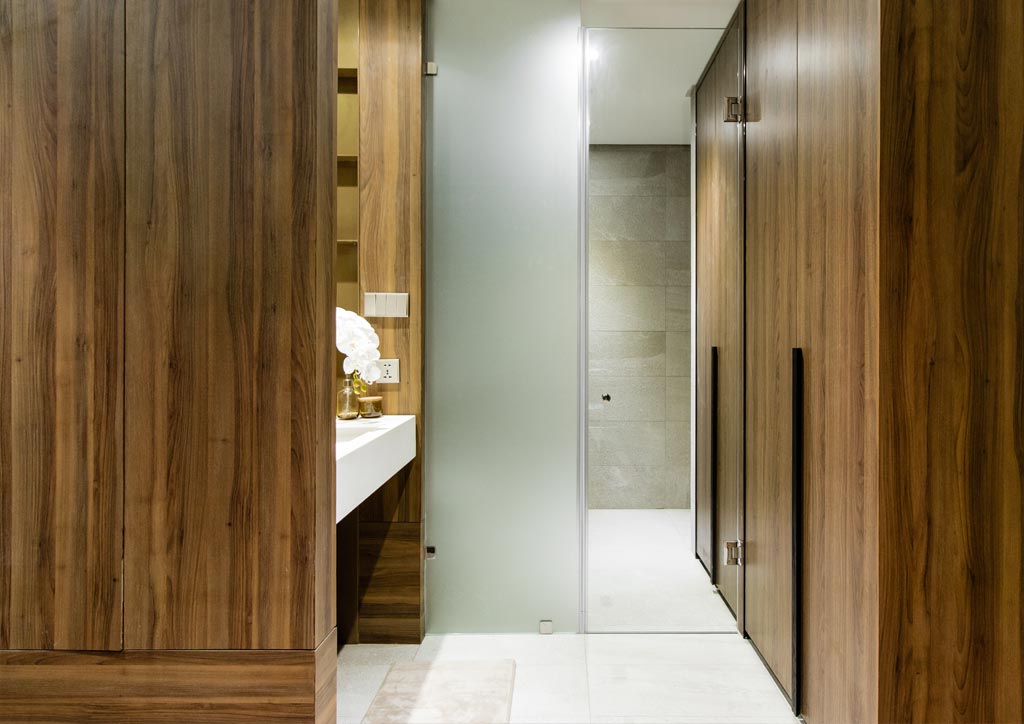
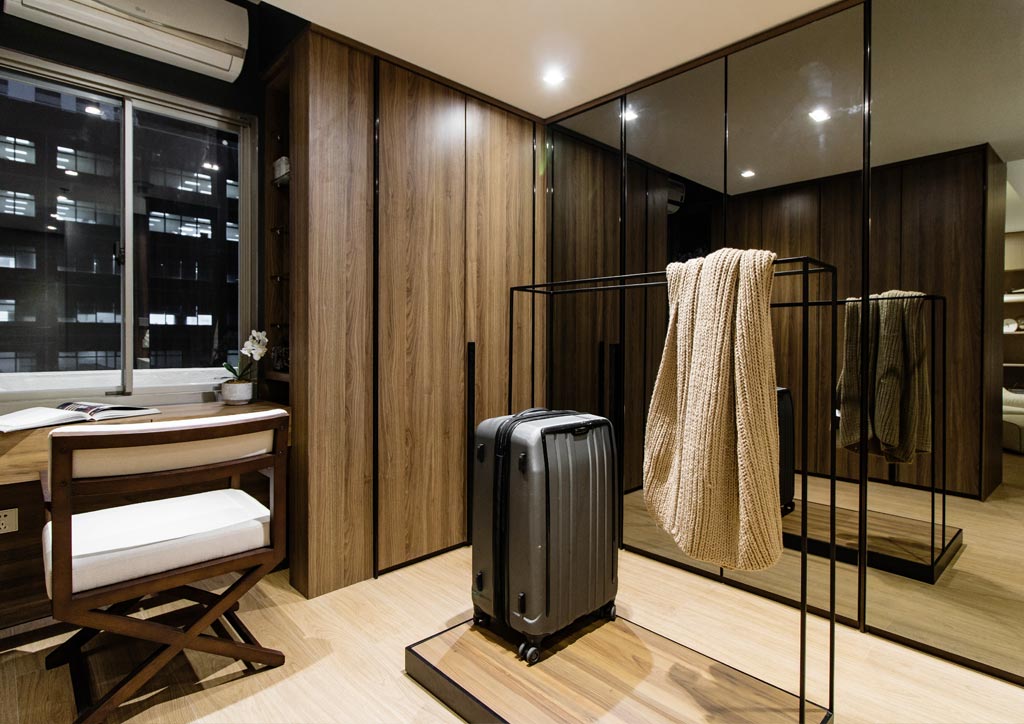
“Although all our previous projects follow the same style, proportion and order, each of them vary in terms of materiality; all reflecting their individual users. With this project, we explored bronze, gold metal, wood, fabric, and a big slab marble—things that mirror the style and personality of our clients,” says Patrick.
“The shapes and edges are masculine, carefully balanced with feminine touches of white heavily grained marble, gold metal, and soft colors, each an ode to the husband and the wife,” he concludes.


