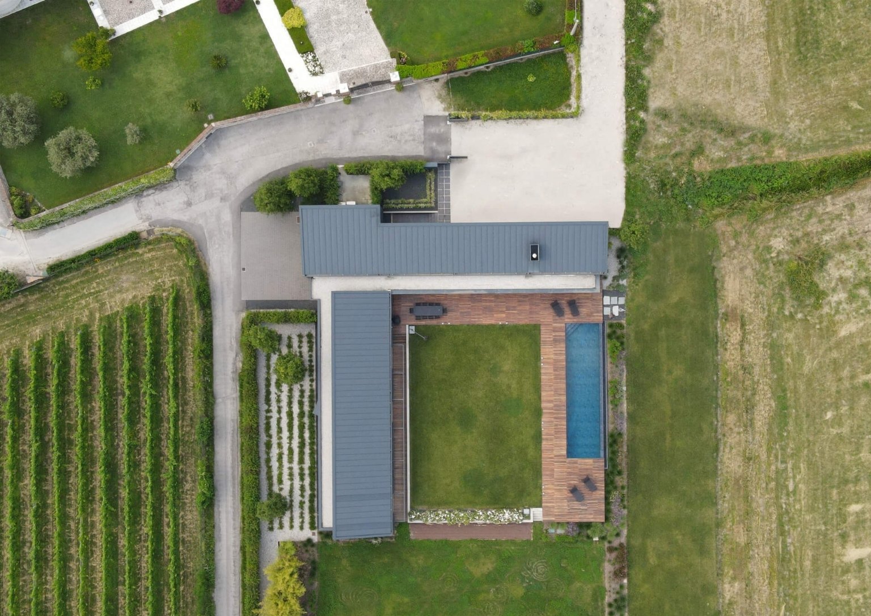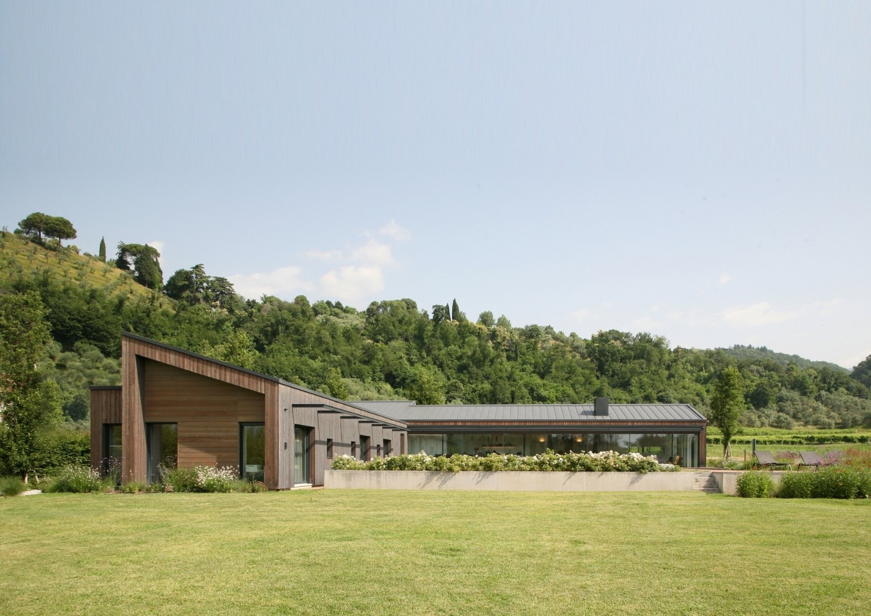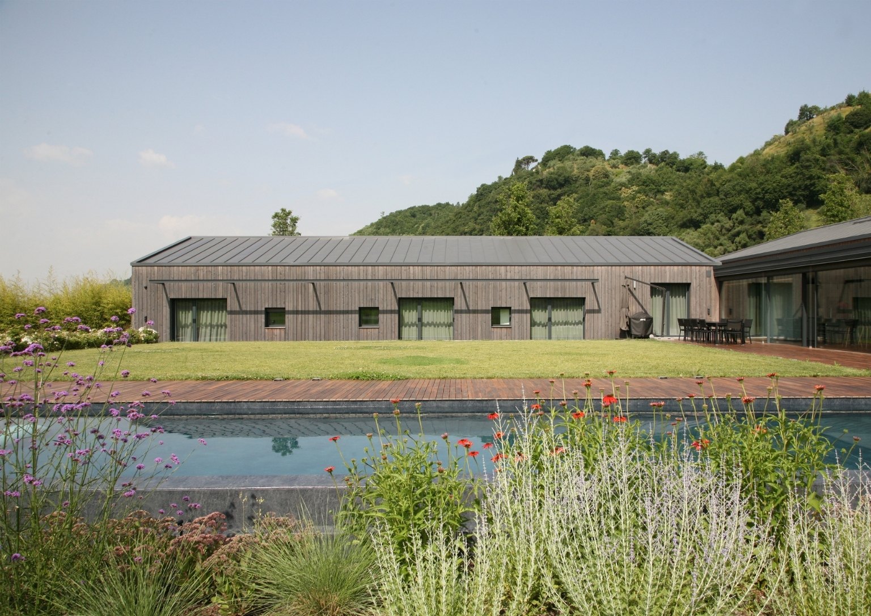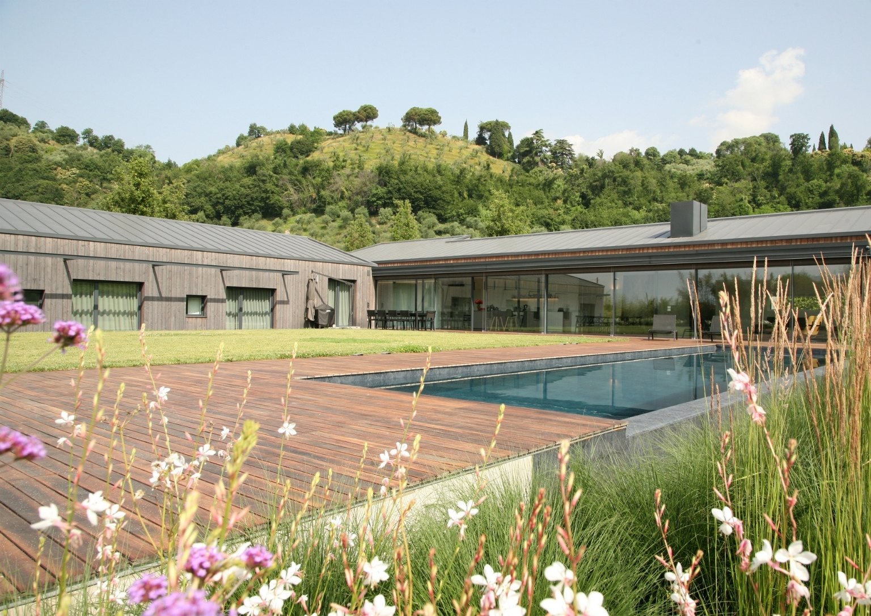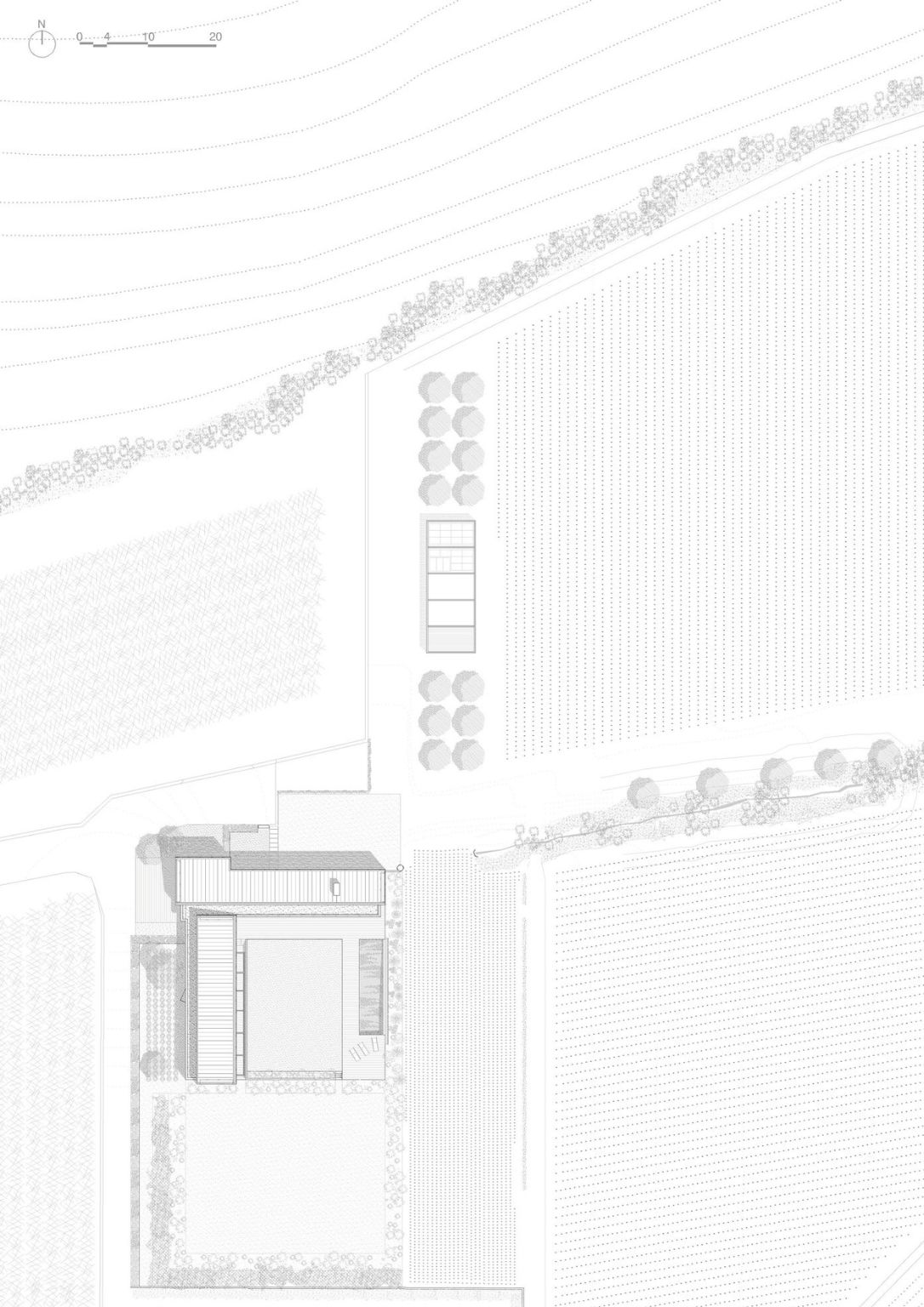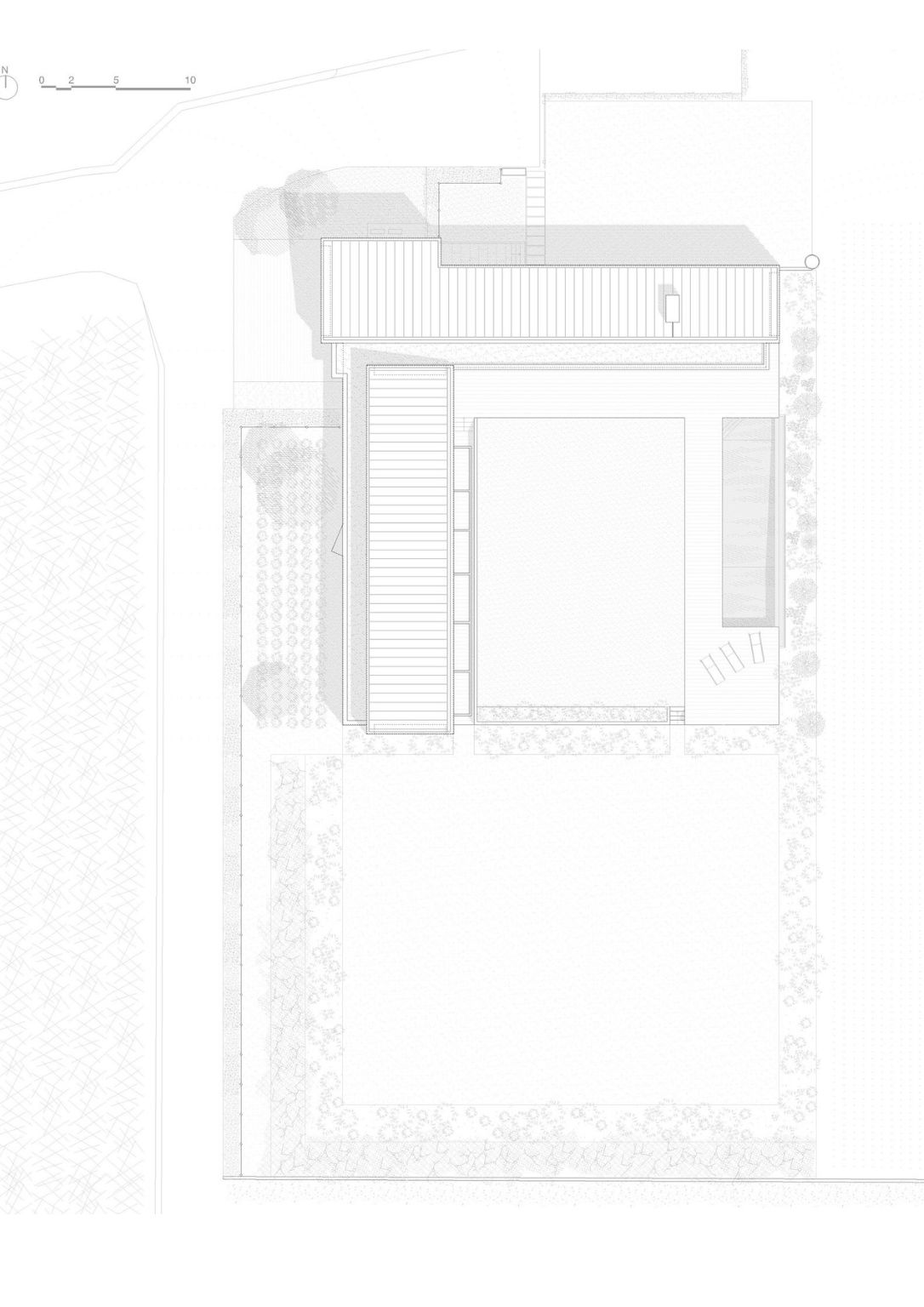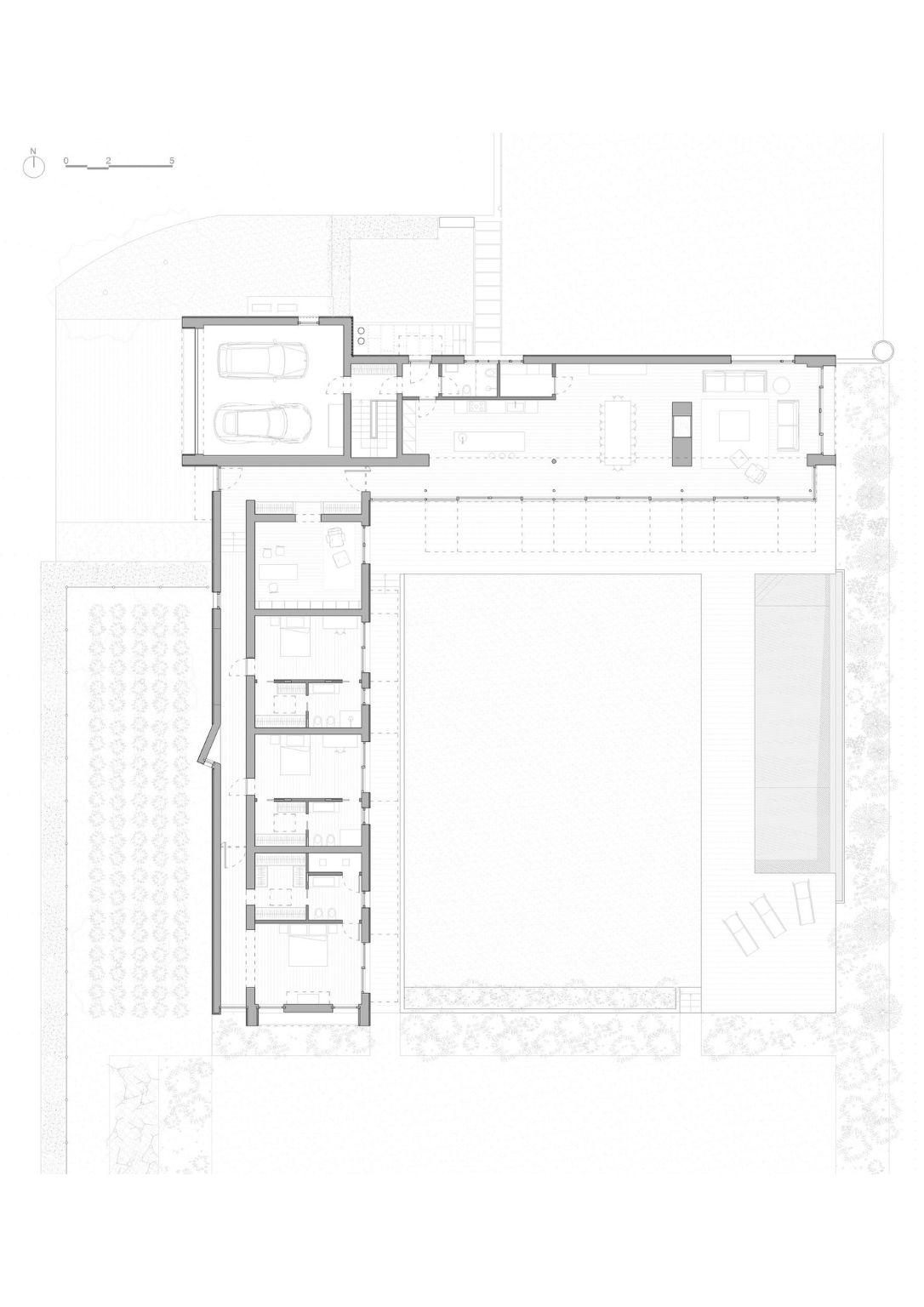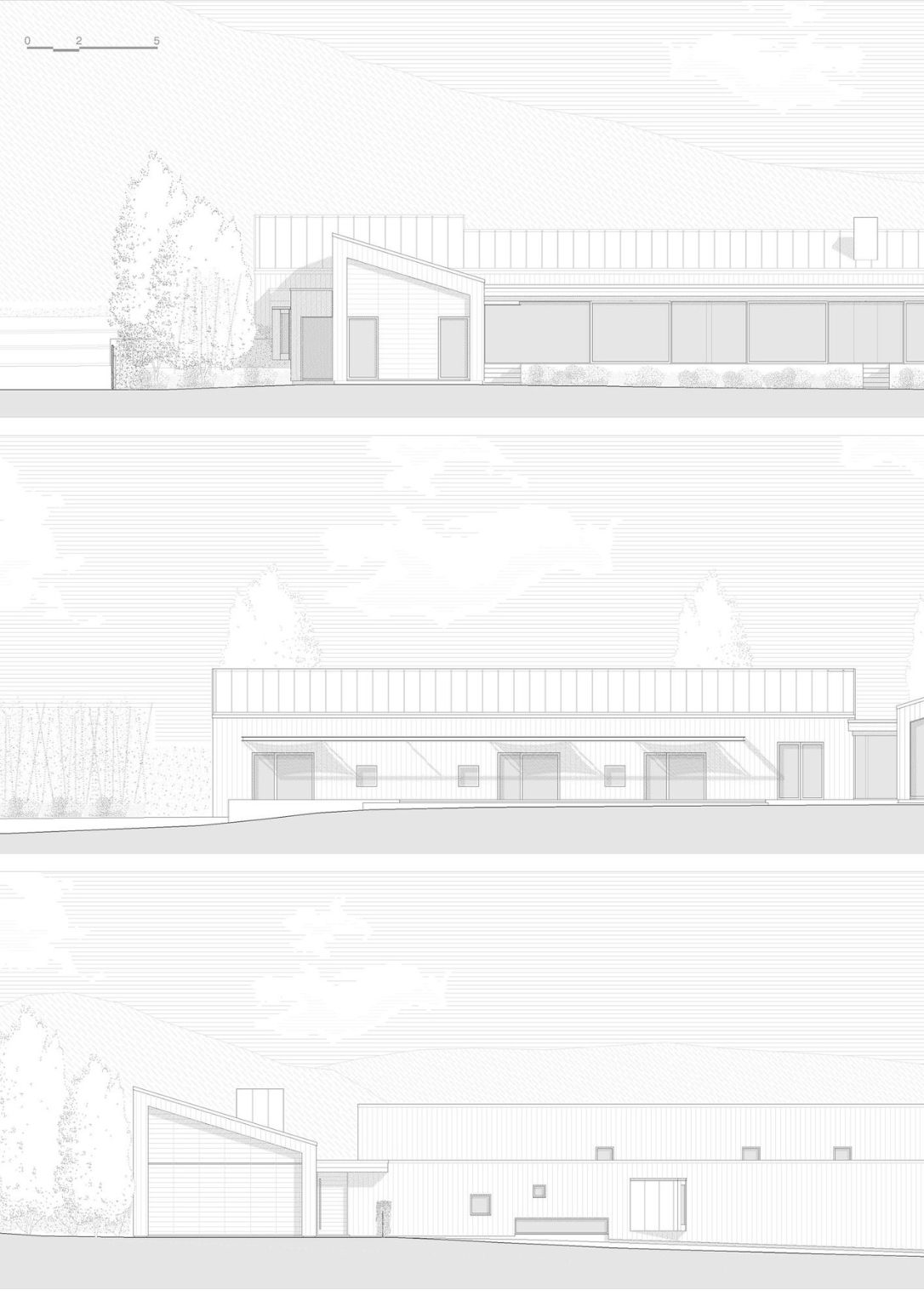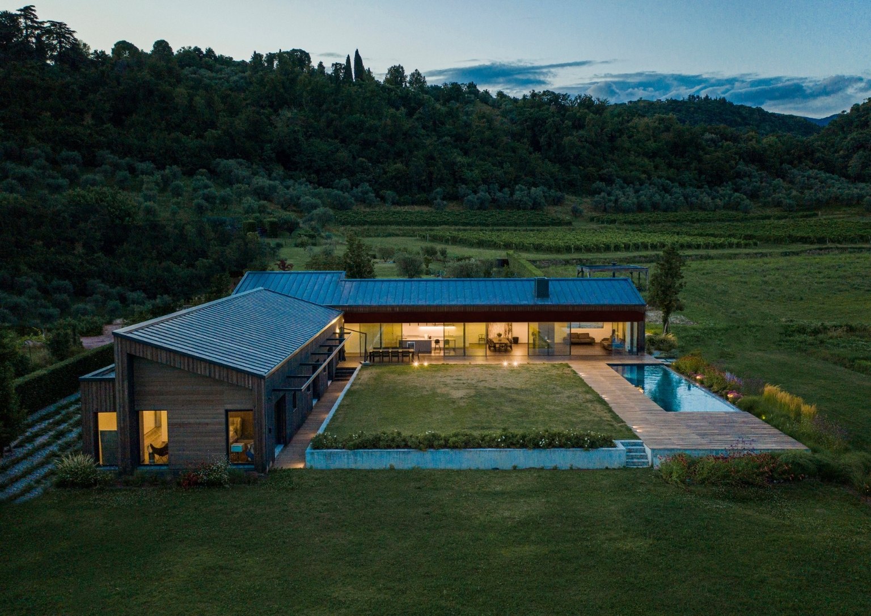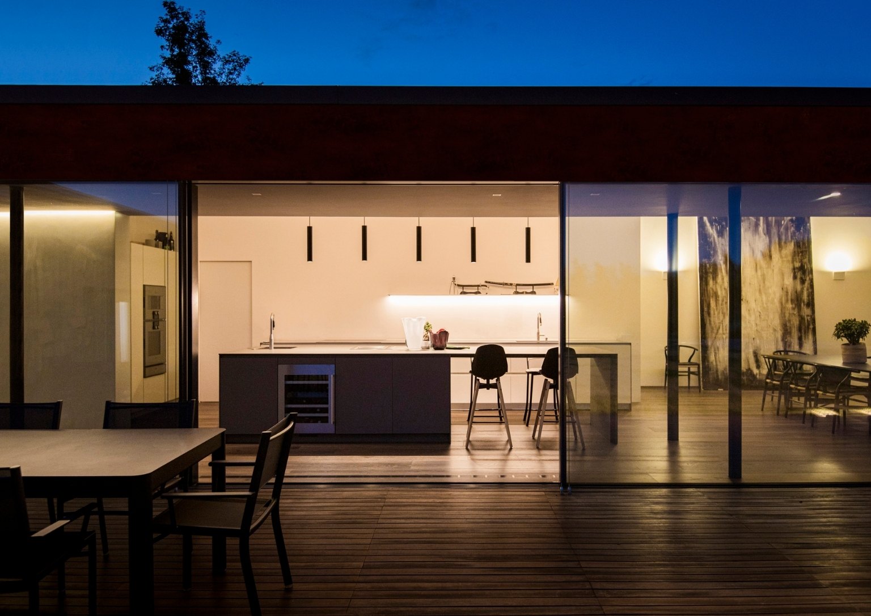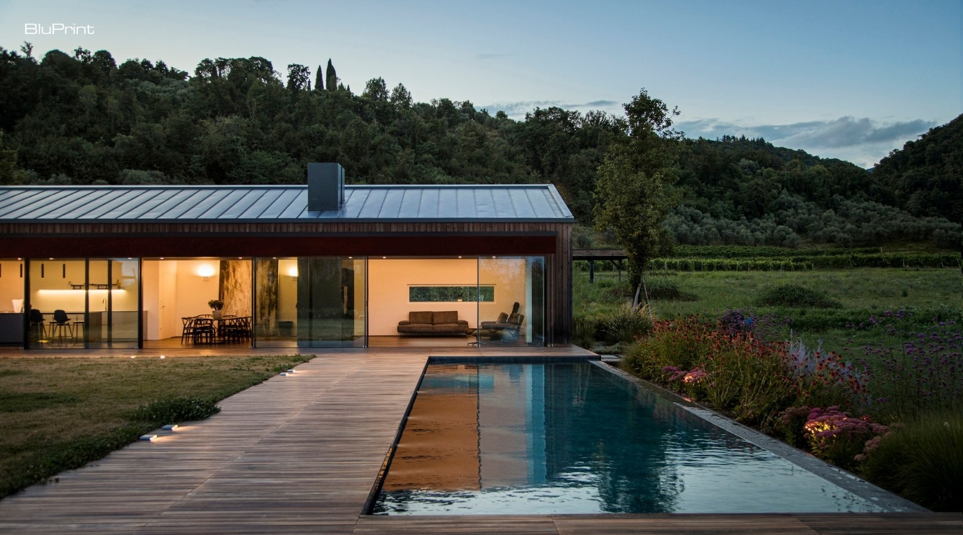
Country House: A Modern Residence in An Agricultural Landscape
Living in the countryside has its perks, from having a quiet and picturesque environment to enjoying fresher and cleaner air. It’s crucial to maximize the property’s surroundings to fully benefit from them. The Country House by Dario Scanavacca Architetto features a distinctly modern character but still fits the agricultural landscape. The residence is located not far from the historic center of Bassano del Grappa, a municipality in the foothills of the Veneto region.
The Country House consists of two single-pitched volumes and a swimming pool. The architect has arranged them in a U-shape to create a private courtyard raised above ground level so residents can enjoy the view of the surrounding landscape.
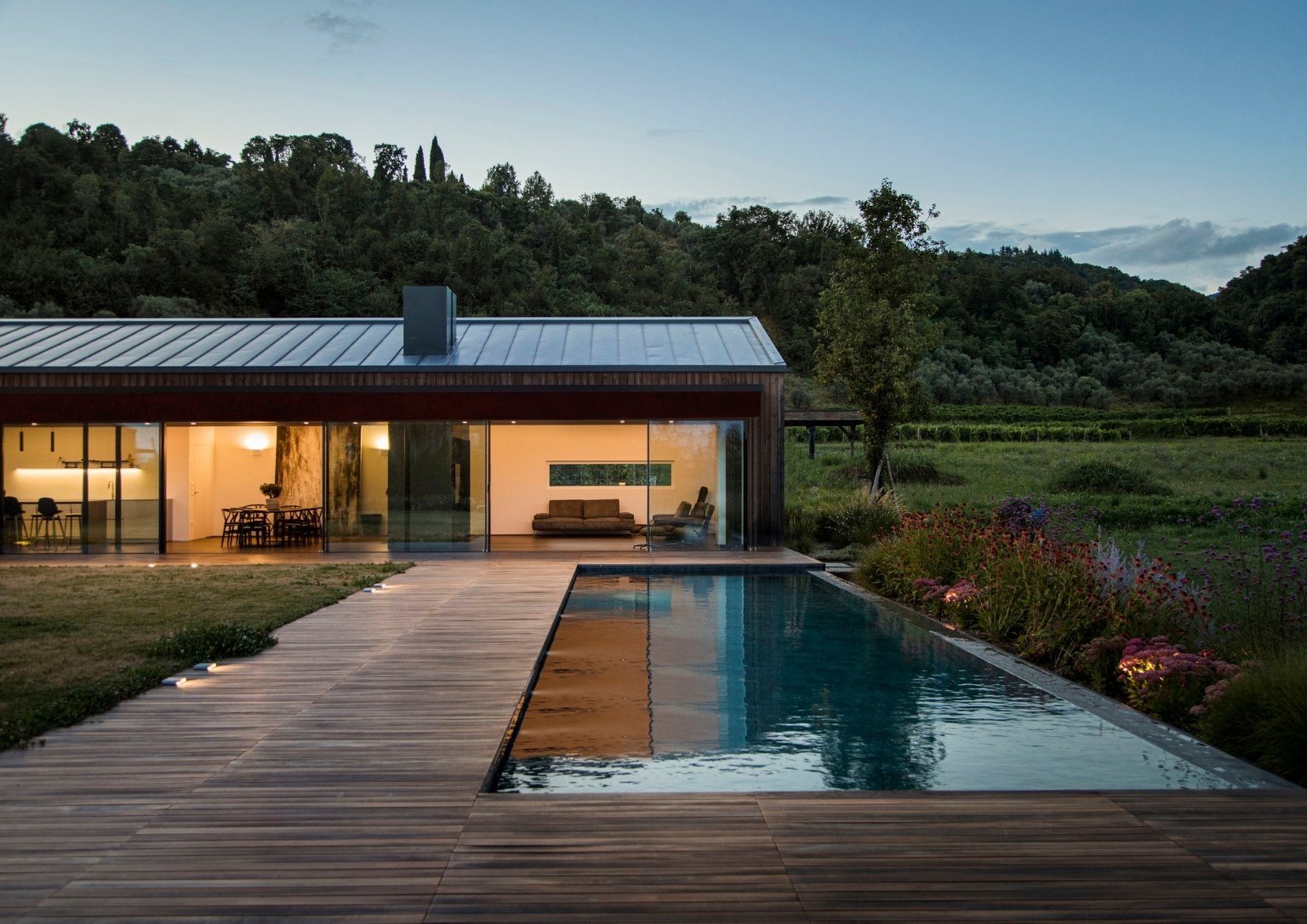
A flat roof element separates the two volumes. This detail gives them formal unity and is developed on two slightly staggered levels. The living area is positioned in the north volume while the sleeping area is in the west volume. The main orientation of the building is towards the southeast, opening up towards the landscape with the large window in the living area. It provides the inside and outside spaces continuity, which strengthens the building’s link with the garden.
Moreover, the north and west facades have small windows at different heights. This concept allows natural light into the rooms. It also provides privacy from the street and protects the home from the prevailing winds to the north and overheating in summer to the west.
The architect has paid particular attention to constructional and formal aspects. The load-bearing walls consist of a solid wood frame with a “joist” system filled with cellulose fiber and braced with gypsum fiber panels.
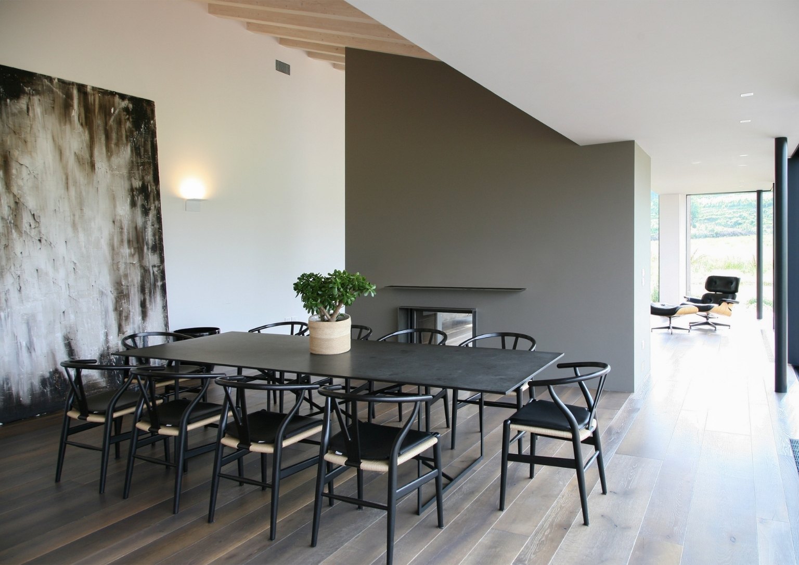
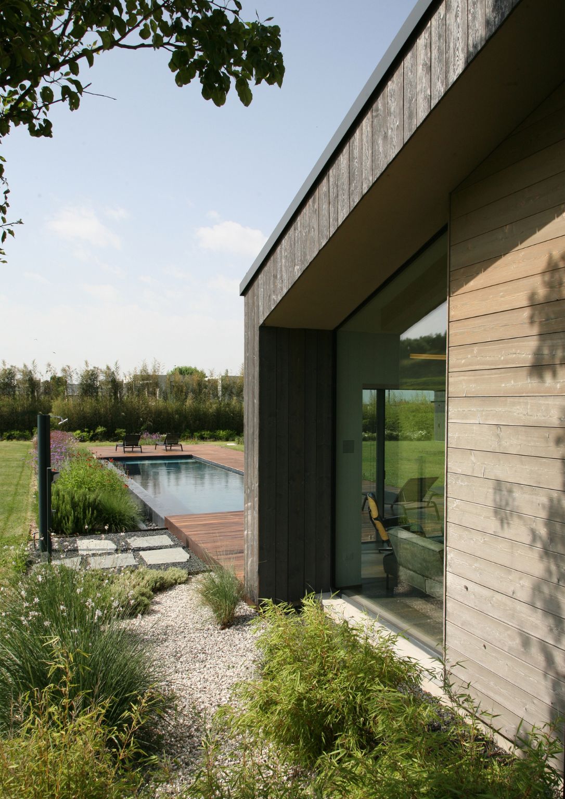
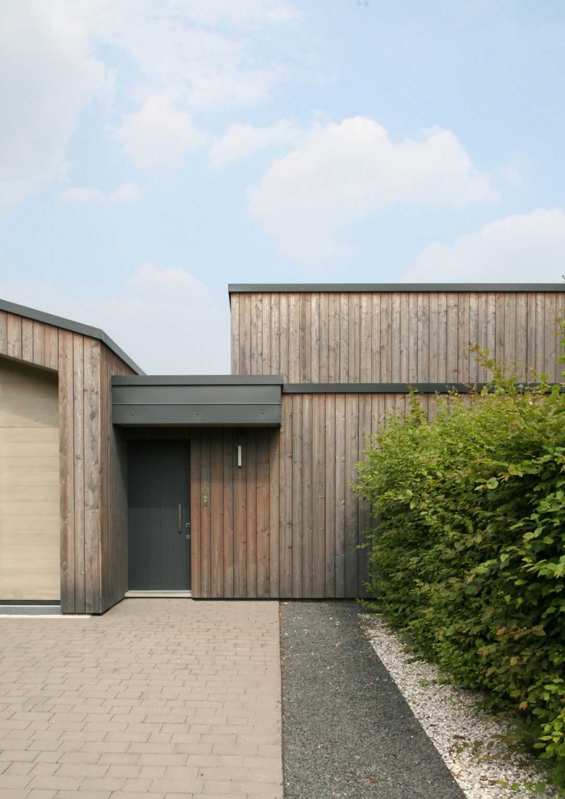
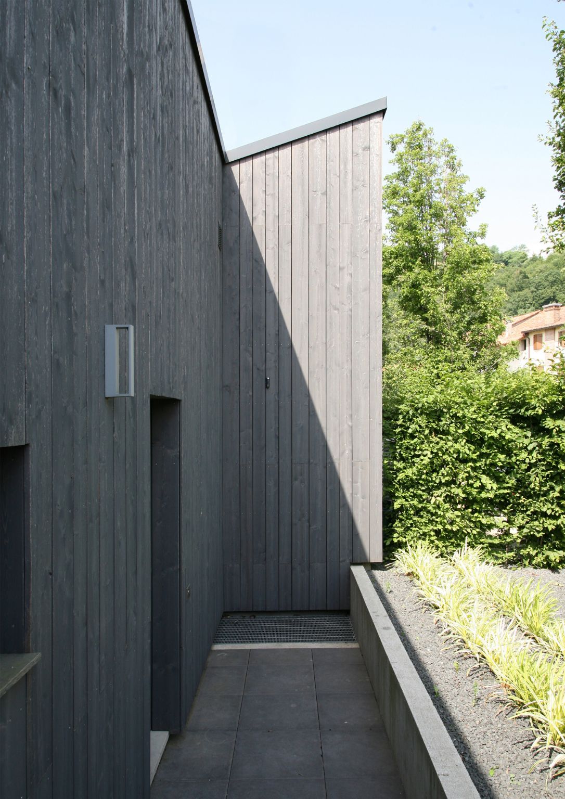
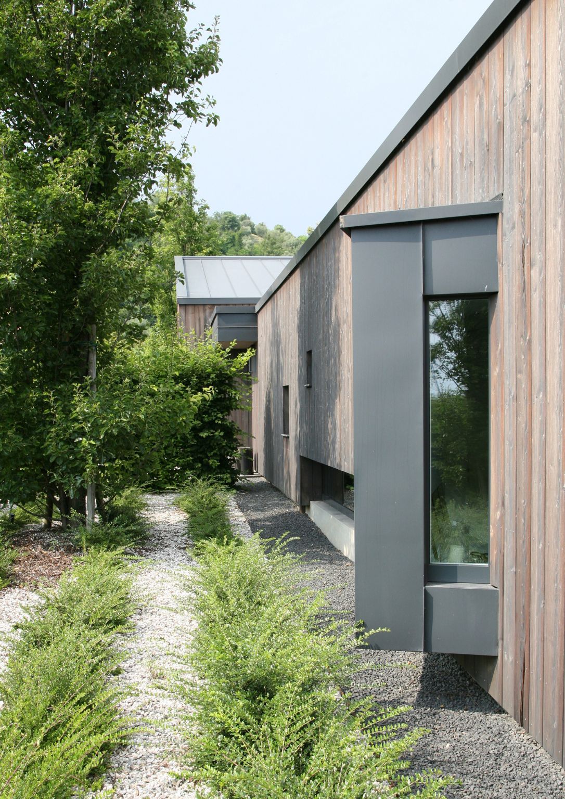
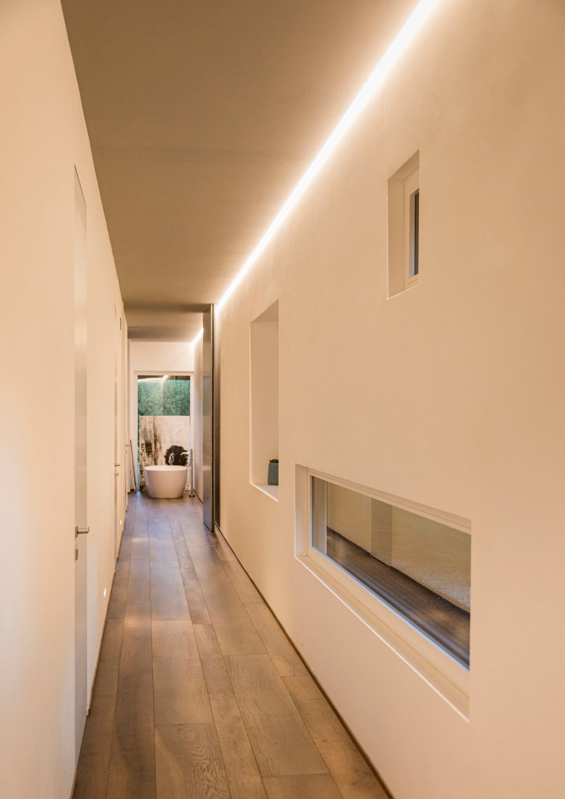
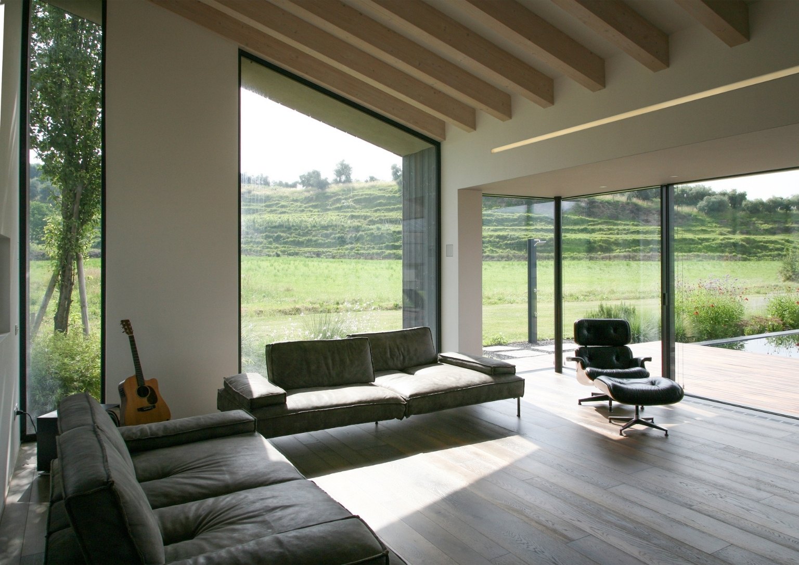
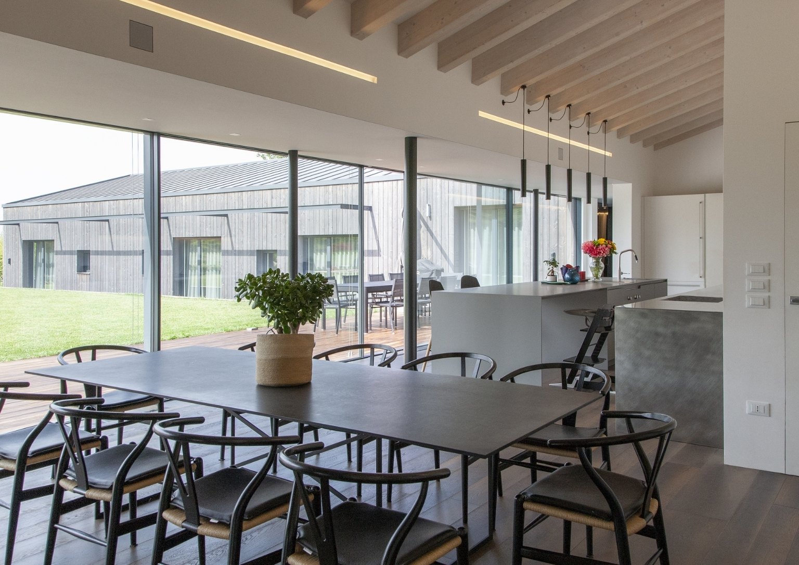
The external facade utilizes the solid larch wood ventilation system. It guarantees significant energy savings, acoustic improvement, and protection from the elements. The house also uses an air-air heat pump to obtain heating and cooling. This system uses horizontal geothermal energy, considerably reducing running costs, together with a photovoltaic and solar thermal system.
The large south-facing window made of a thin aluminum profile and low-emission glass has also required special attention. The sunlight coming through the window ensures the comfort of the living area in winter, while a system of external filtering curtains protects against sunlight in summer.
Photos by dsA_architettura, Tommy Ilai
