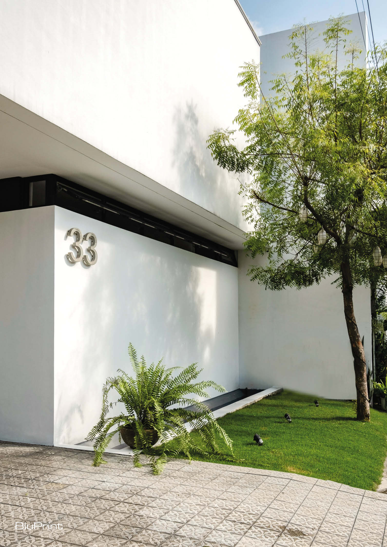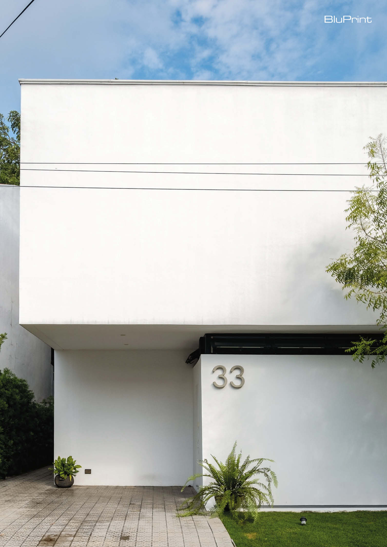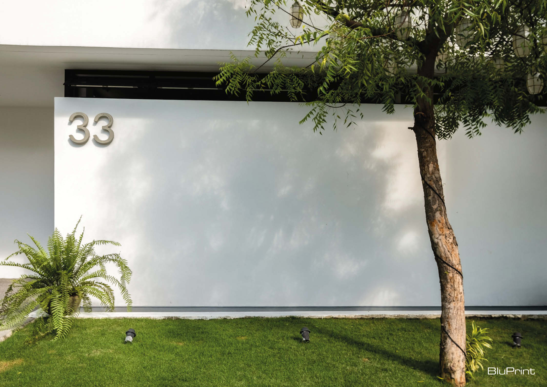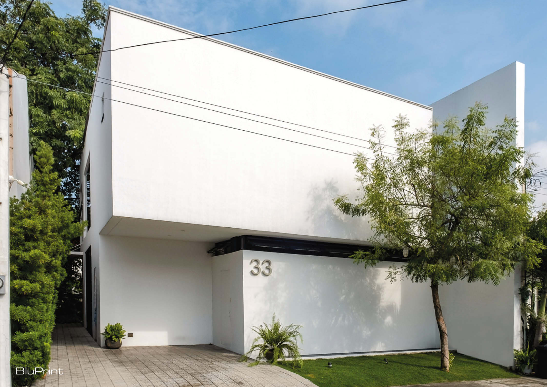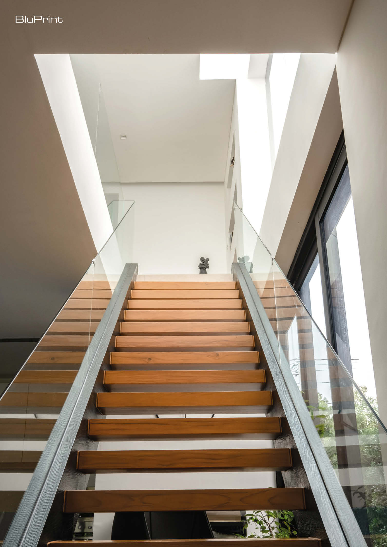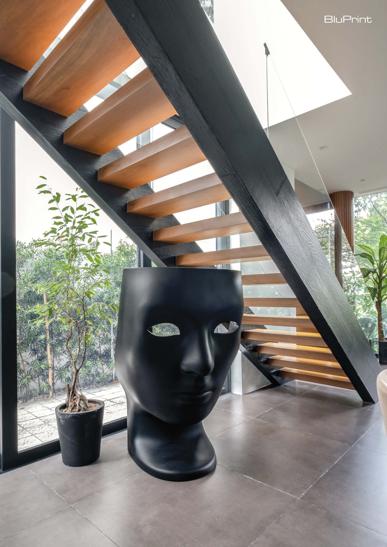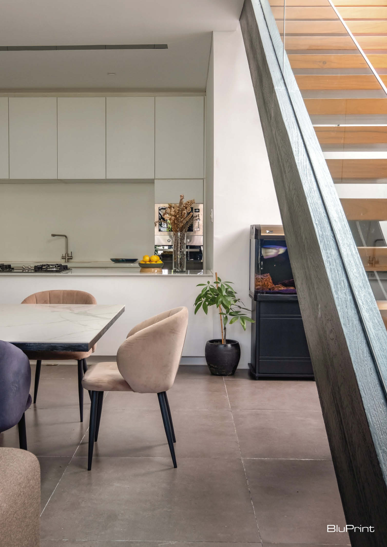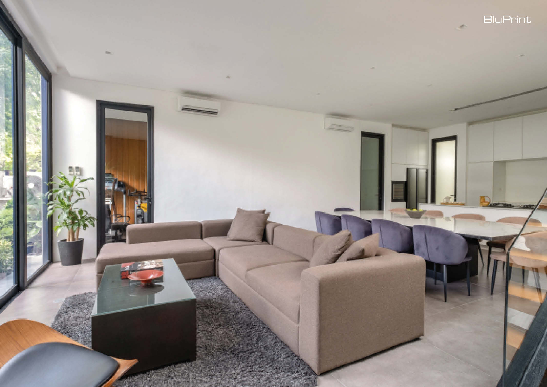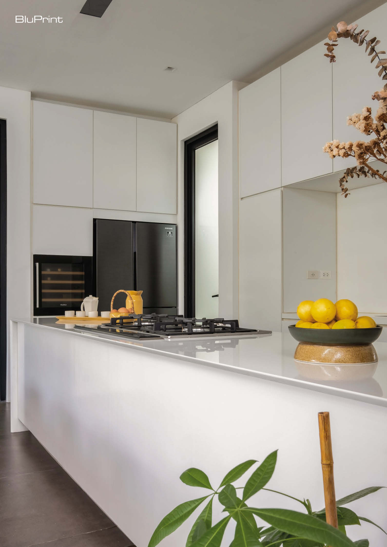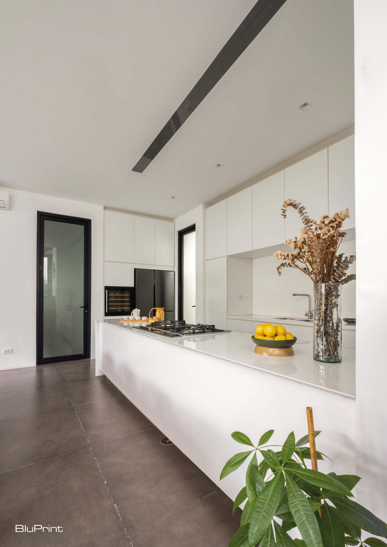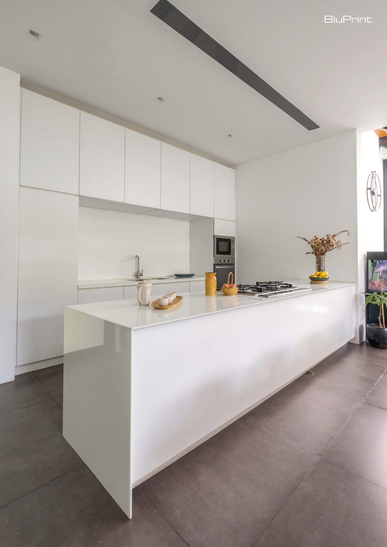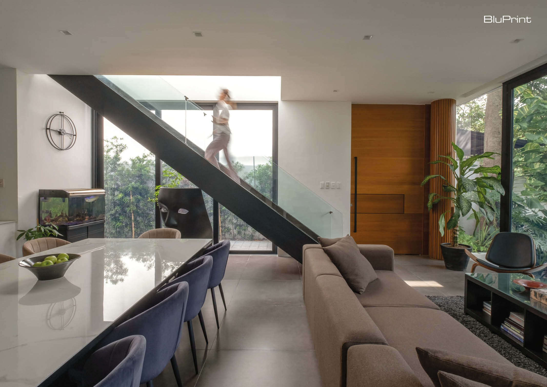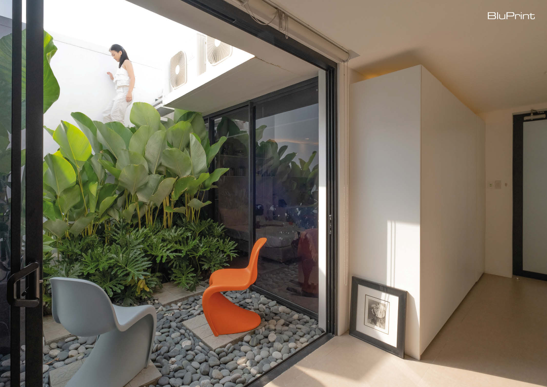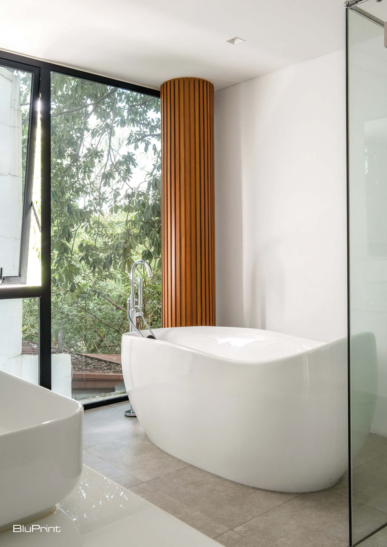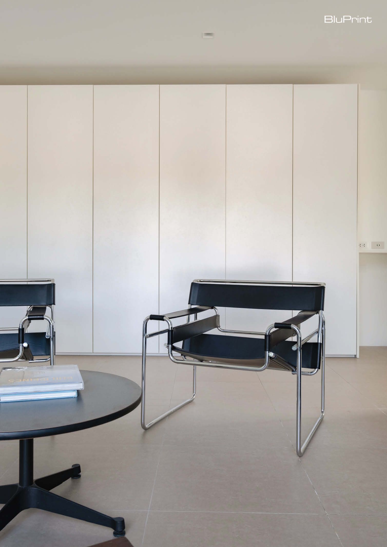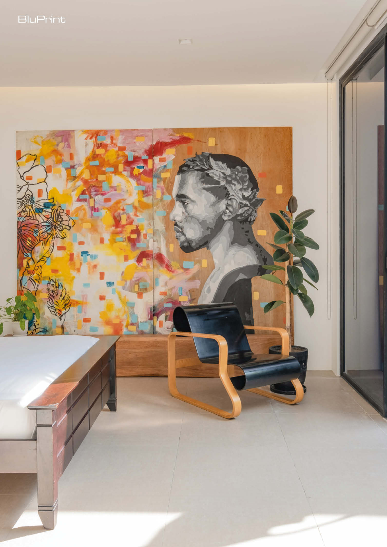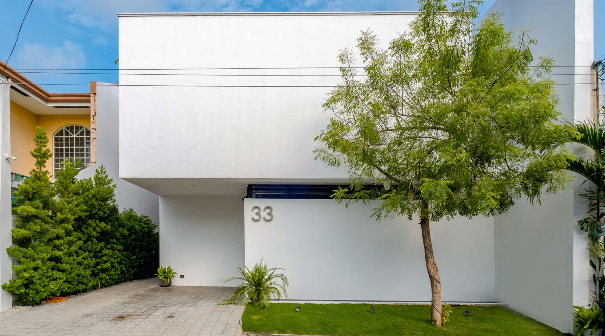
Creek House: A Clean And Modern Family Home in Muntinlupa
Located in an exclusive village in Muntinlupa City, Creek House stands out from its neighborhood with its minimalistic and modern look. Designed by local architecture firm Trilogy PH, the 320-square-meter residence sits on the lot where the client’s old family home used to be, providing a modern haven to a new generation of the family.
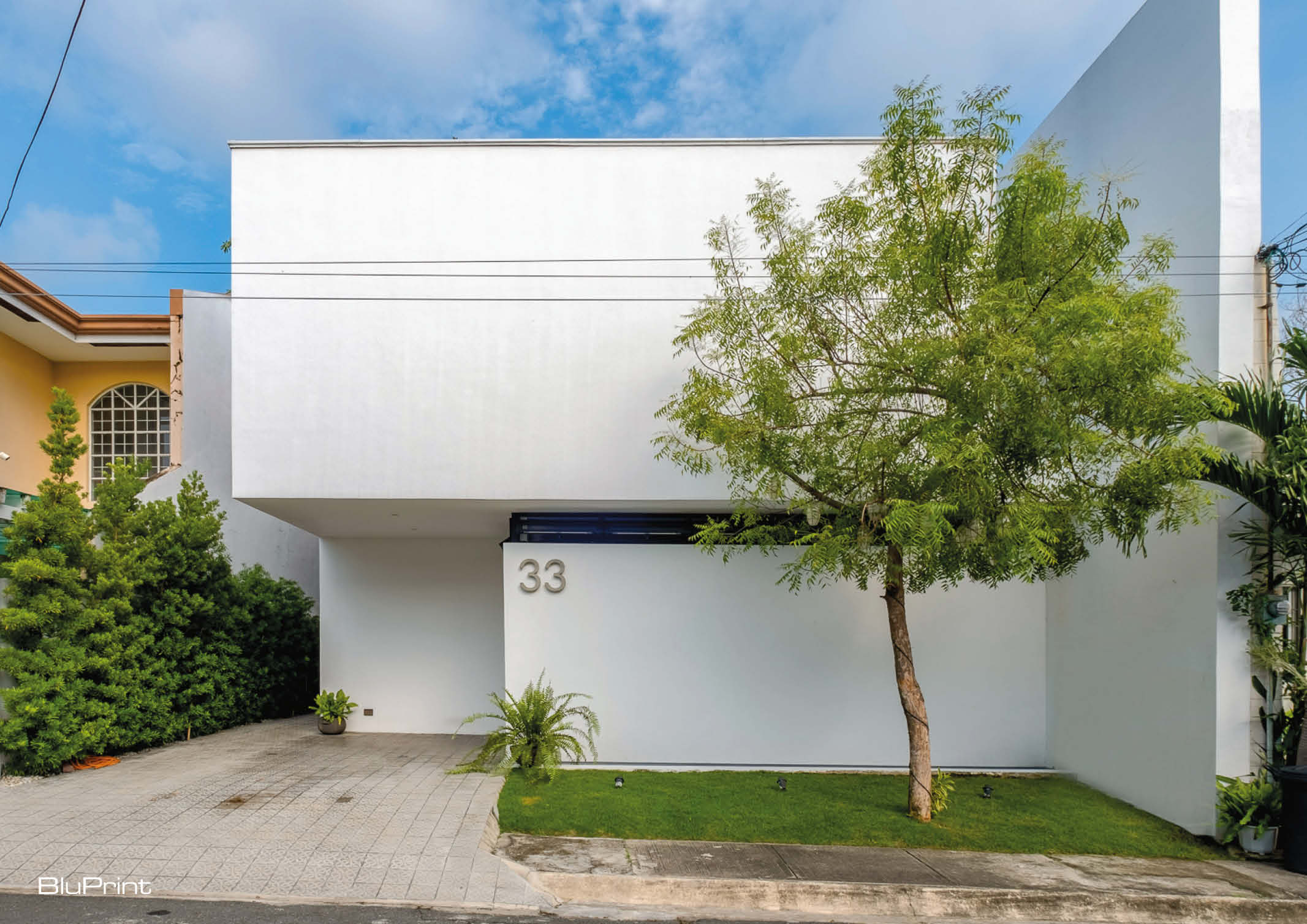
Architect Dos Manalo, the principal architect of Trilogy PH, shares with BluPrint the client’s faith in him to design in freedom but with a specific instruction—they want the house to be modern and minimalistic.
The house is composed of a single volume where the front facade features a solid white wall which makes the house number pop. According to Architect Manalo, the concept just came about organically. “When I first visited the site, I was intrigued by the creek that runs along the back of the lot so I wanted the design of the house to open towards that area—thus the name “Creek house,” he shares.
The project came with an advantage—the owners shared that due to the location of their house, they have seen a variety of animals, such as a fully grown turtle, iguanas, and a number of colorful birds, coming from the creek since they moved in.
Architect Manalo adds that he wanted the house to feel open once the occupants and guests enter. He also wanted to design an exterior facade that is in contrast to the interior. “I like the juxtaposition of it looking like a closed structure from the street, but once you step inside it’s a whole other feeling,” he says.
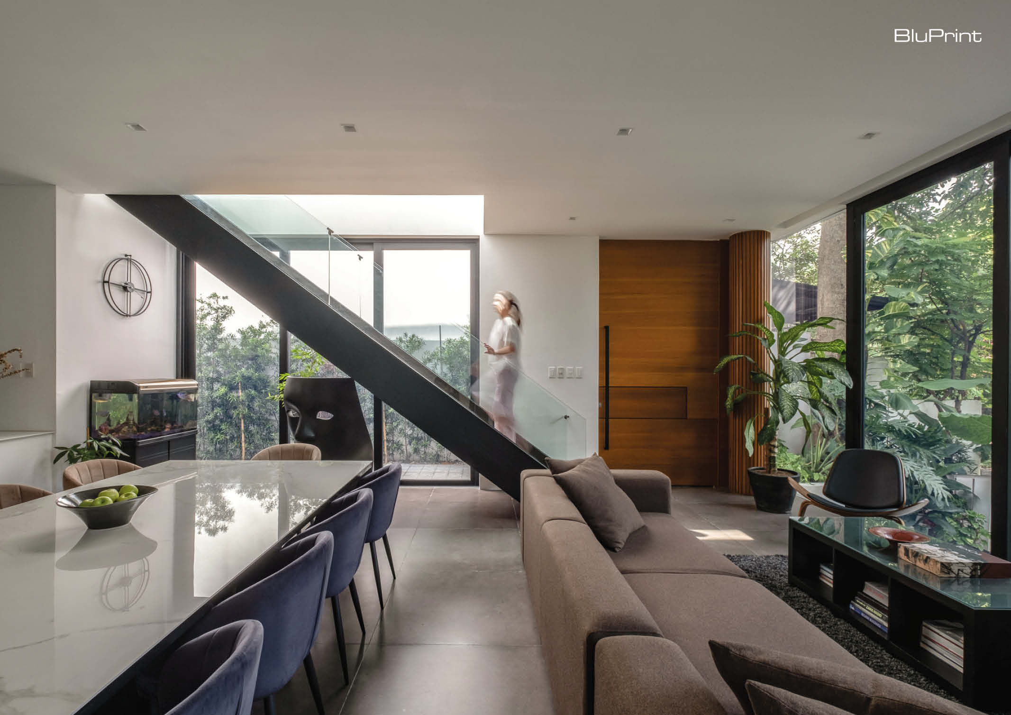
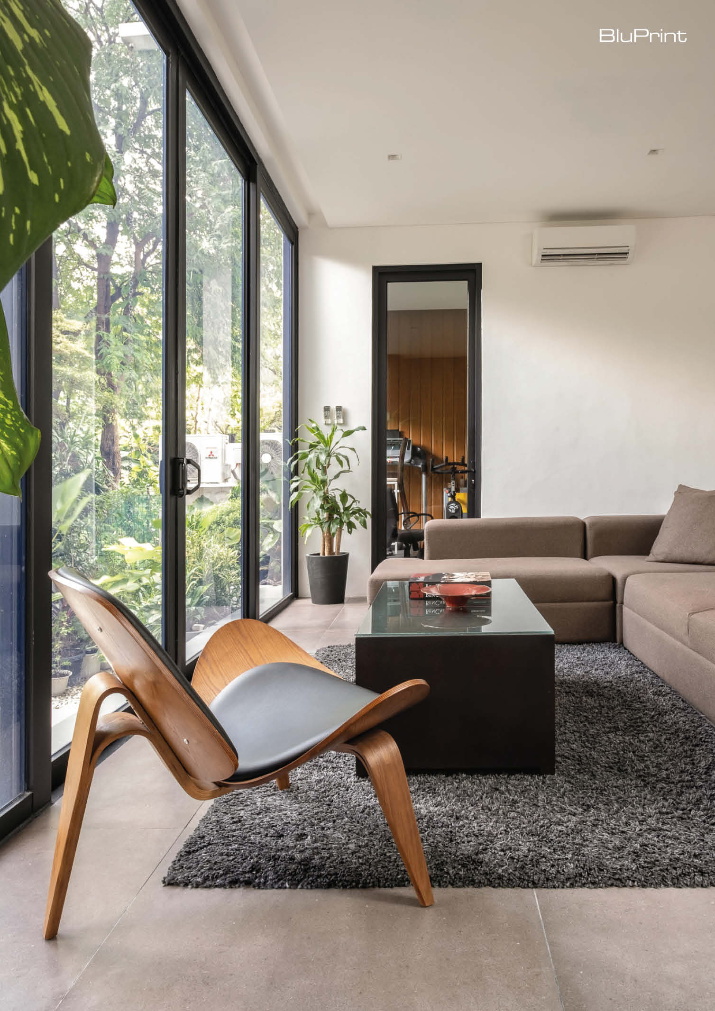
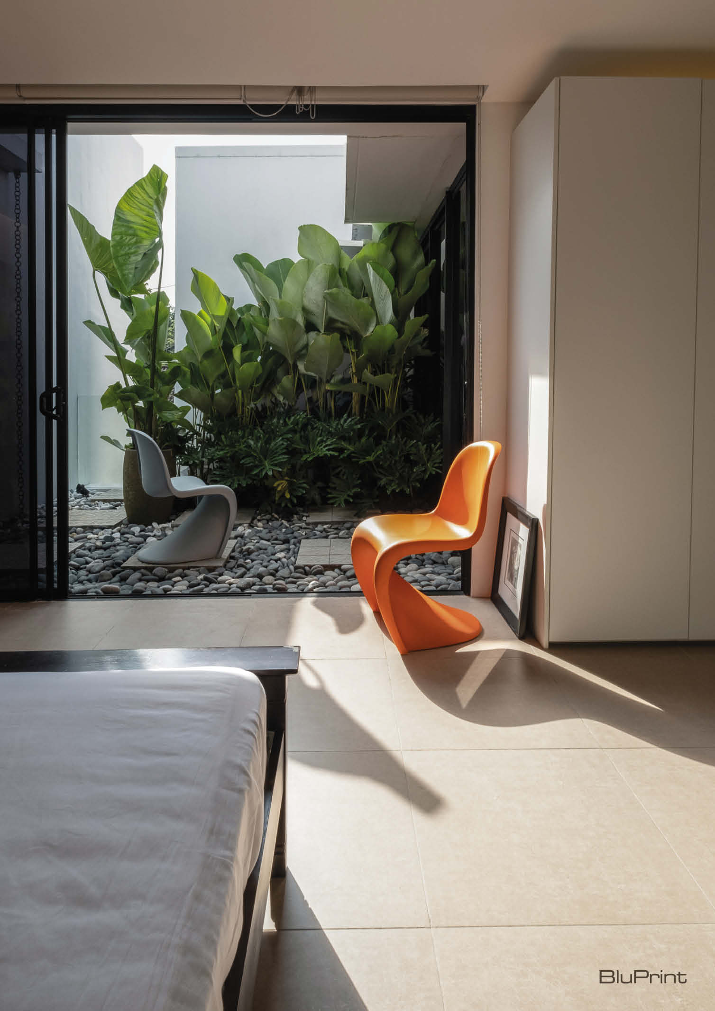
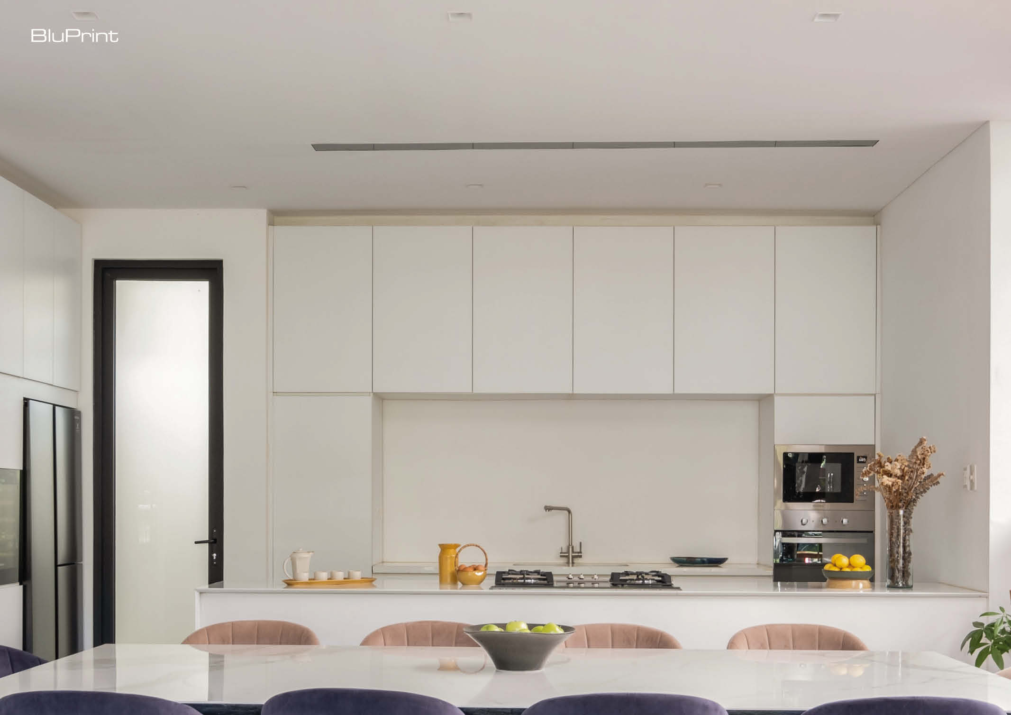
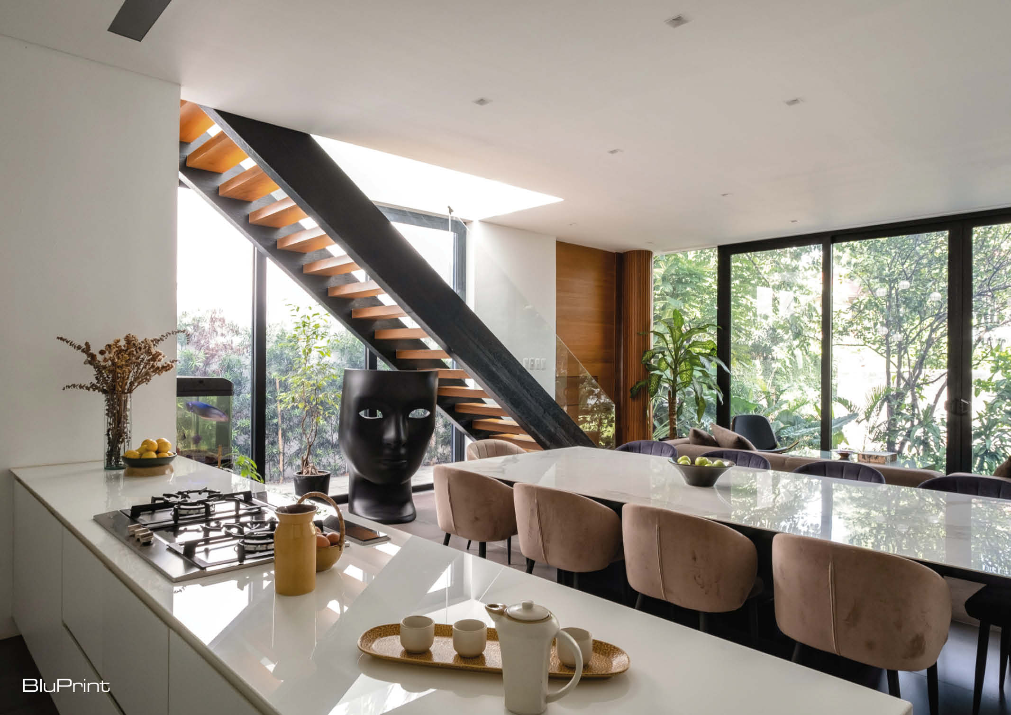
One of the challenges of this project is that he had to work with a limited lot. He had to think of ways to maximize the space and still make it look open and spacious. “We were able to do this by having an open plan, floor-to-ceiling glass windows in every room, skylights going up the stairs, an outdoor pocket garden on the second floor connecting 2 of the bedrooms, and an accessible roof deck,” Architect Manalo explains.
The first floor has an open plan layout where the living area, dining, and kitchen flow smoothly. In the living area, an L-shaped couch faces the floor-to-ceiling sliding glass door which leads to the backyard. The dining space features a long marble top table with velvet dining chairs. The kitchen is also kept minimalistic with clean white cabinets and silver hardware. It also features an island where the stove is installed. Each space is adorned with ceramic pieces from local brand Aarde.
There is also a family room on this floor where the family can enjoy quality time together watching TV. It also functions as a storage room for the owners’ gym equipment. The room has its own toilet, as well.
In contrast to the street-facing facade, which has no windows to maintain privacy from onlookers, the opposite side is characterized by floor-to-ceiling windows. This maximizes the natural light coming into the interior and allows the residents to enjoy the views outside.
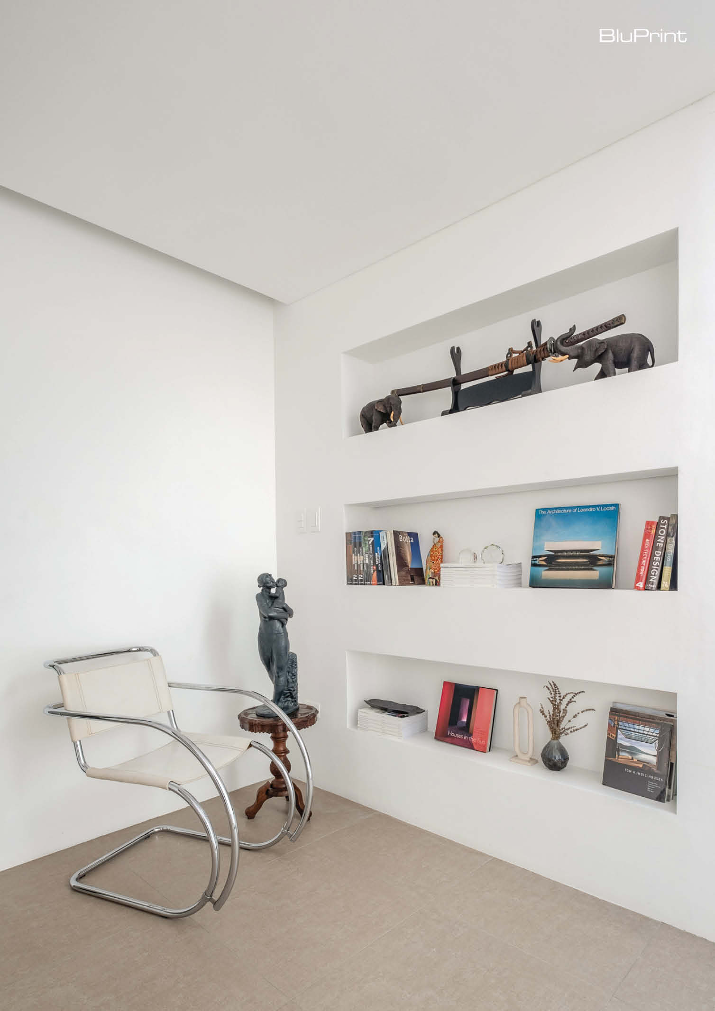
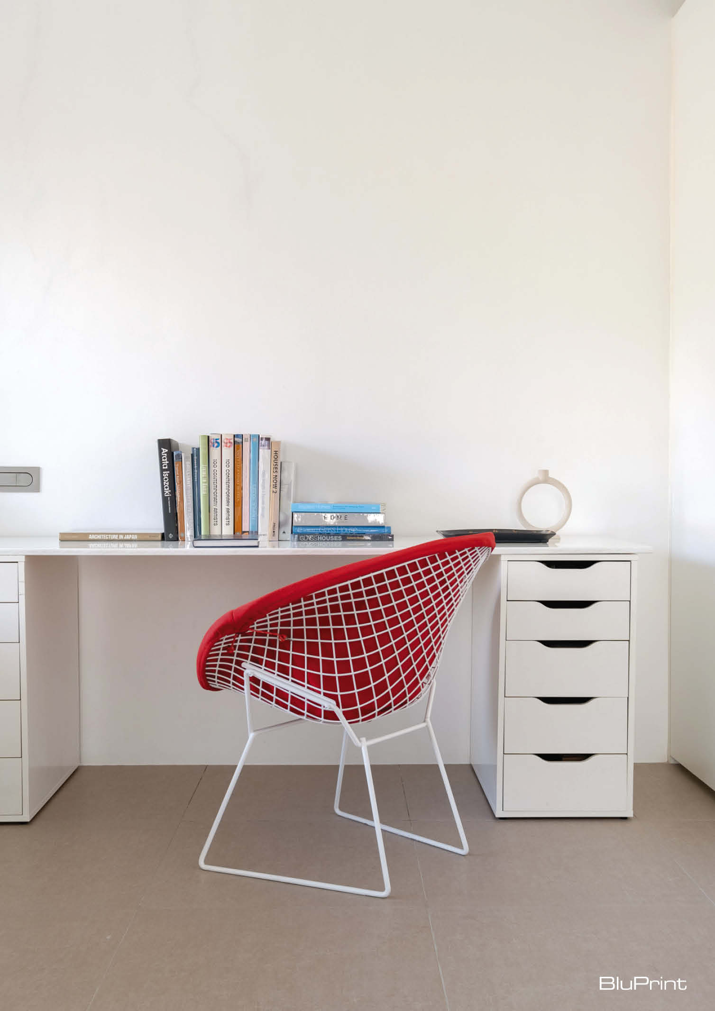
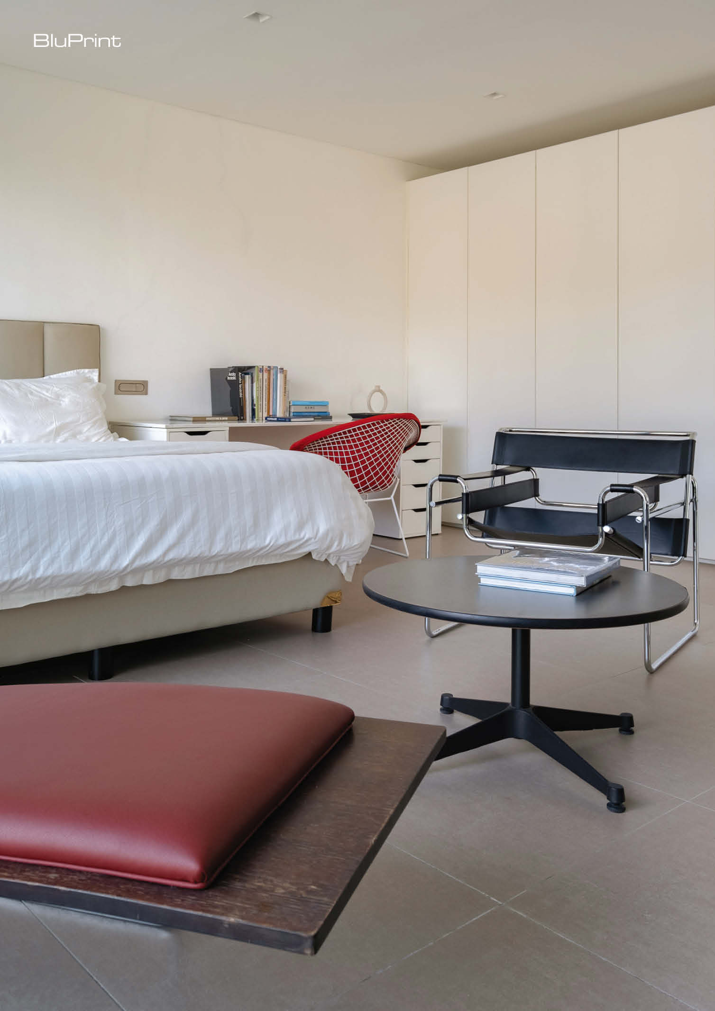
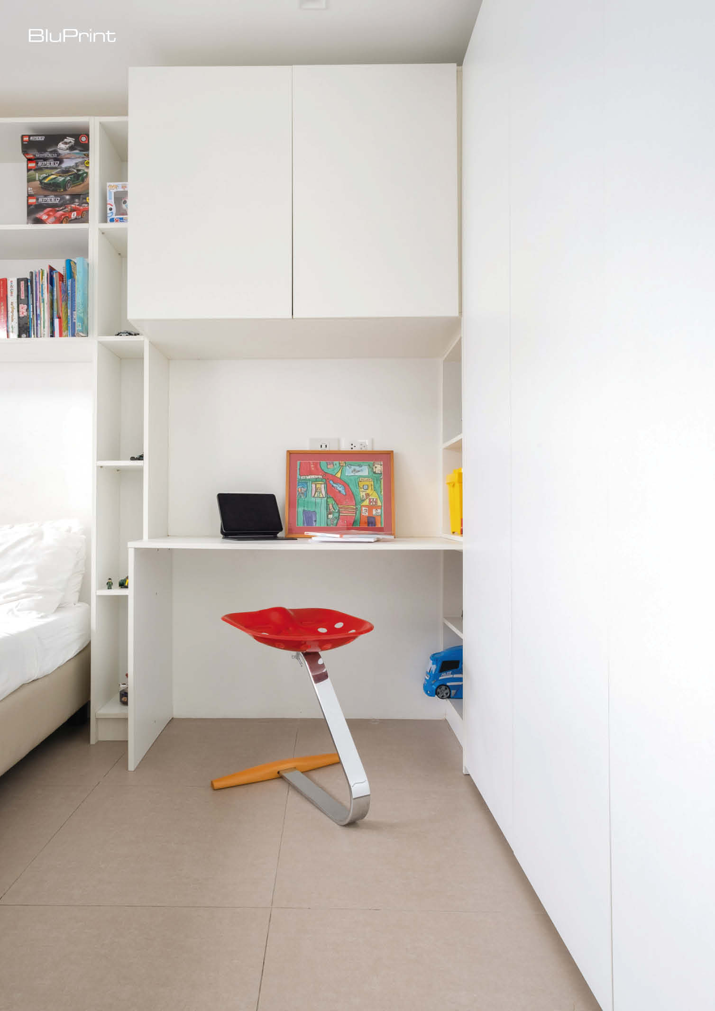
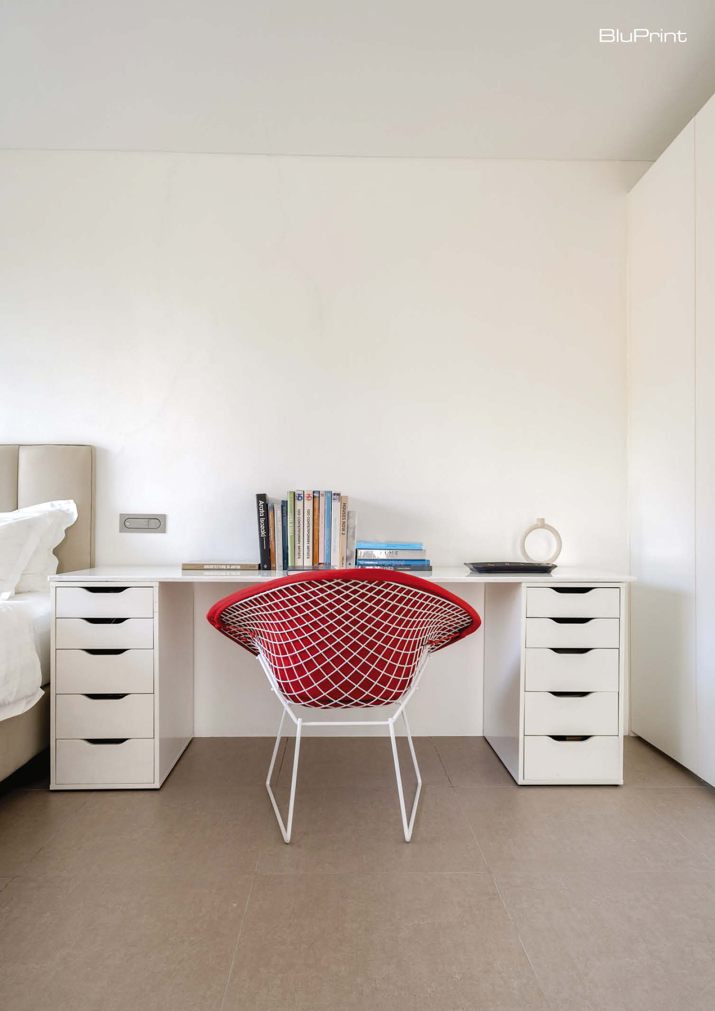
A skylight also illuminates the stairs leading to the second floor where the bedrooms are. The minimal aesthetic is consistent in each room, as well. Every room features floor-to-ceiling windows to allow for more natural light and make the room appear bigger. The master bedroom has a large sliding door to access an outdoor space and the roof deck.
For Architect Manalo, the highlight of the house’s design is the shape. He wanted it to be as pure as possible. He played around with simple geometry using a rectangular shape and straight lines. “For me, the beauty of Creek house lies in its simplicity, no frills, and add-ons, just a singular geometric form that encloses the space in a beautiful way,” he says.
The house’s simple geometric shape and the right balance of privacy and openness give this modern home its unique character. The clean and minimal look is consistent in each room, providing residents with a relaxing and uncluttered space.
Photos courtesy of Ed Simon
