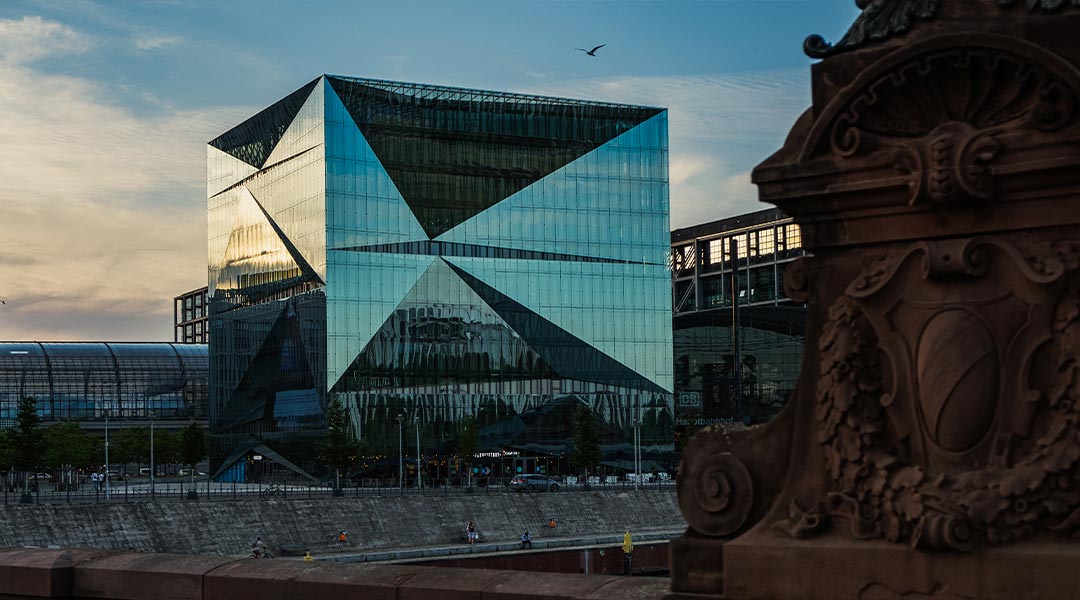
Just as a square has four sides, this square prism building named “Cube Berlin” has four key characteristics—sculptural, sustainable, smart, and social.
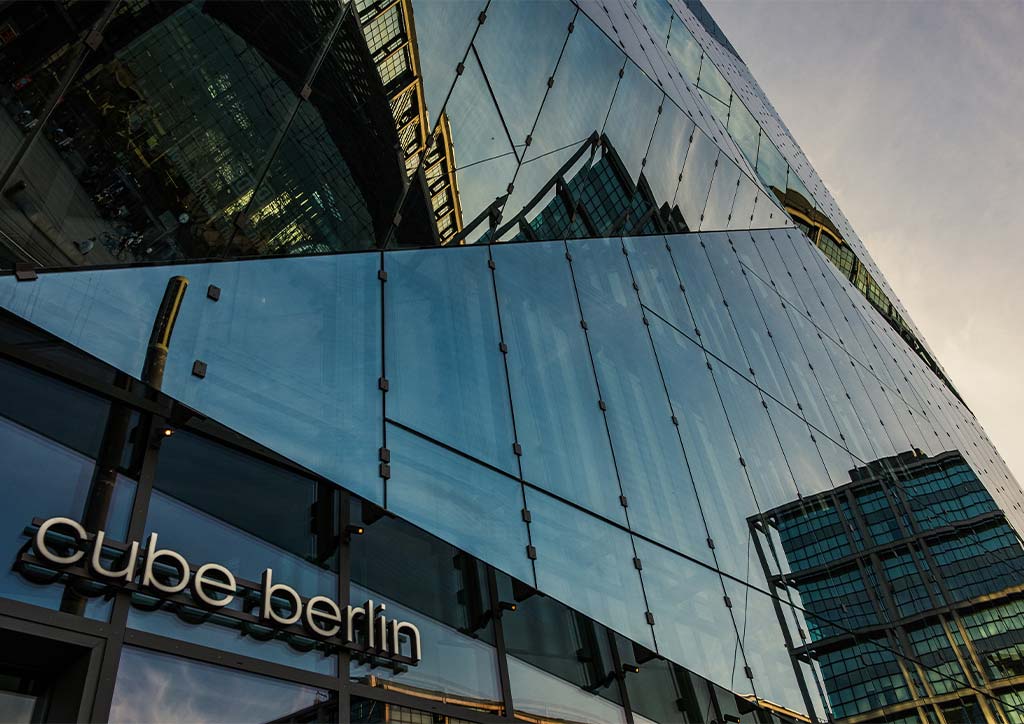
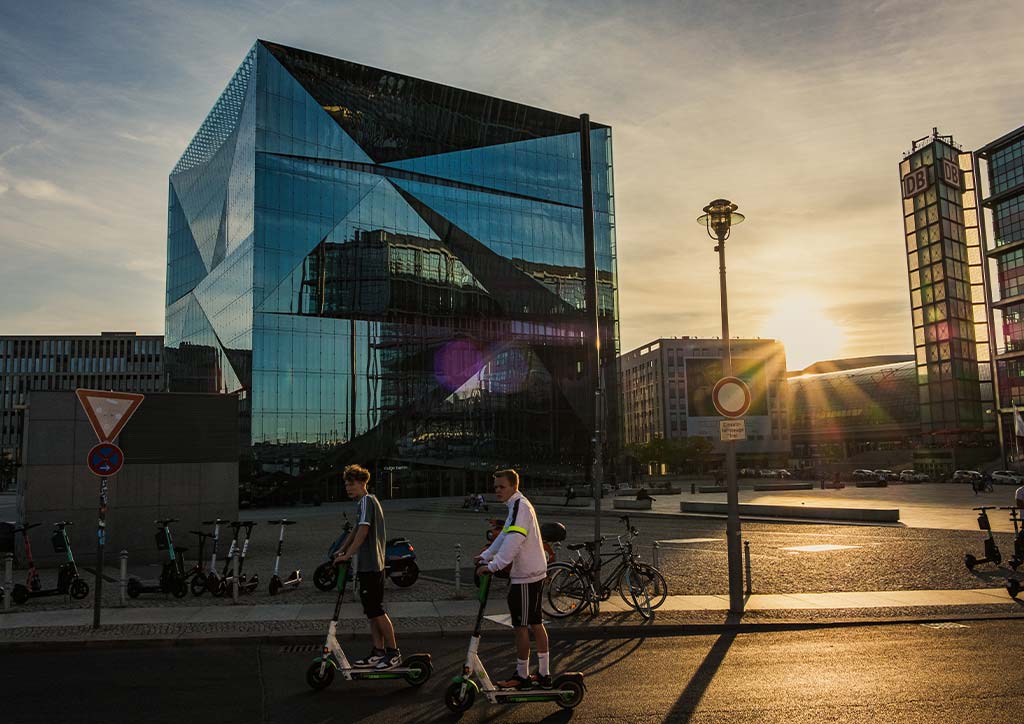
Cube Berlin has been gaining significant attention from the built environment industry in Europe, if not in the world, since it was inaugurated in February 2020. Grossing approximately 19,500 square meters of floor area, the Cube Berlin project was commissioned by CA Immo Deutschland to a Copenhagen-based architectural firm, 3XN. This contemporary glass cubature office building is considered to be an essential part of Berlin’s budding urban development called “Europa City.”
Designed as a Sculptural Centerpiece

Since its design inception, 3XN has envisioned Cube Berlin to be a “sculptural centerpiece” — a stand-alone iconic structure at the middle of an open plaza exposing all its four facades that provide a kaleidoscopic experience to its surroundings. Cube Berlin was erected at the center of Washington Platz, which is one of the most prominent and busiest public spaces in Berlin due to its proximity to the Main Railway Station (also known as Berlin Hauptbahnhof), making it the main gateway to the most powerful country in Europe. This sculptural centerpiece serves as a welcoming element that would be impossible to miss for people arriving and leaving Germany’s capital city via train.
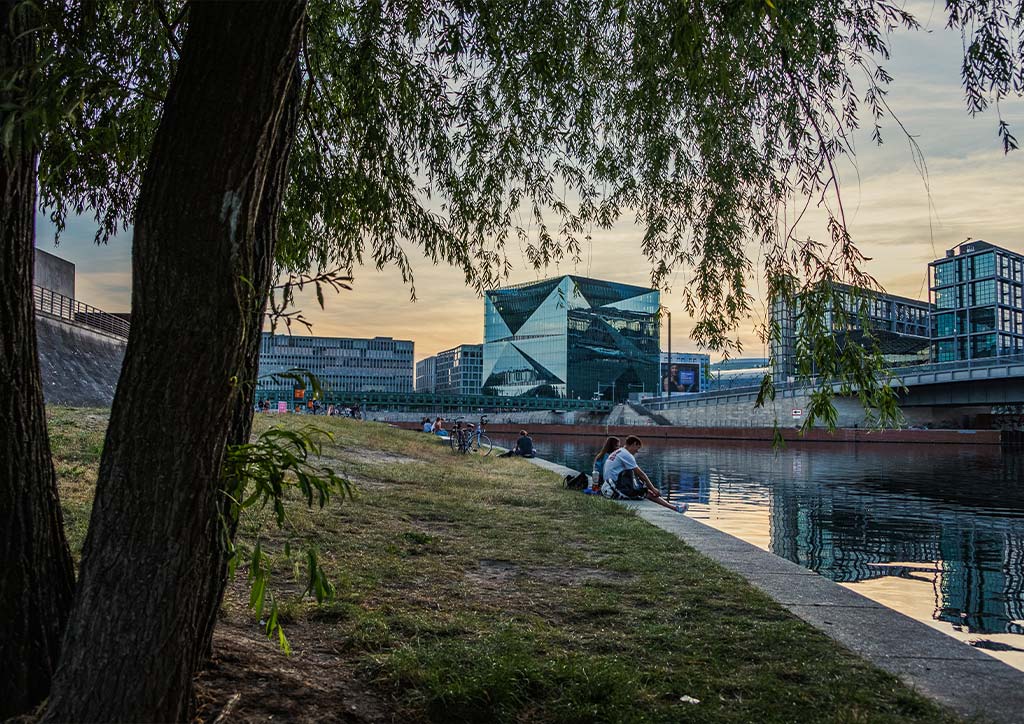
While Cube Berlin may be perceived as a mere glass box structure due to its simple cubic massing, 3XN’s “wrapping concept” of a dynamic outer glass skin over the main thermal facade has made the building aesthetically interesting. Made up of twelve various glazing elements, the layering of this minimalist yet complex-looking facade offers a kaleidoscopic impression. The inward triangular folds of the outer layer have created platforms with access points that are introduced in a set of articulated tent-like openings. Having such a full glazed facade on all sides of the cube-shaped building maximizes the occupants’ access to daylight and views achieving a sense of transition from internal to the external environment while improving the quality of indoor experience and reducing energy use for artificial lighting.
Designed as a Sustainable Structure
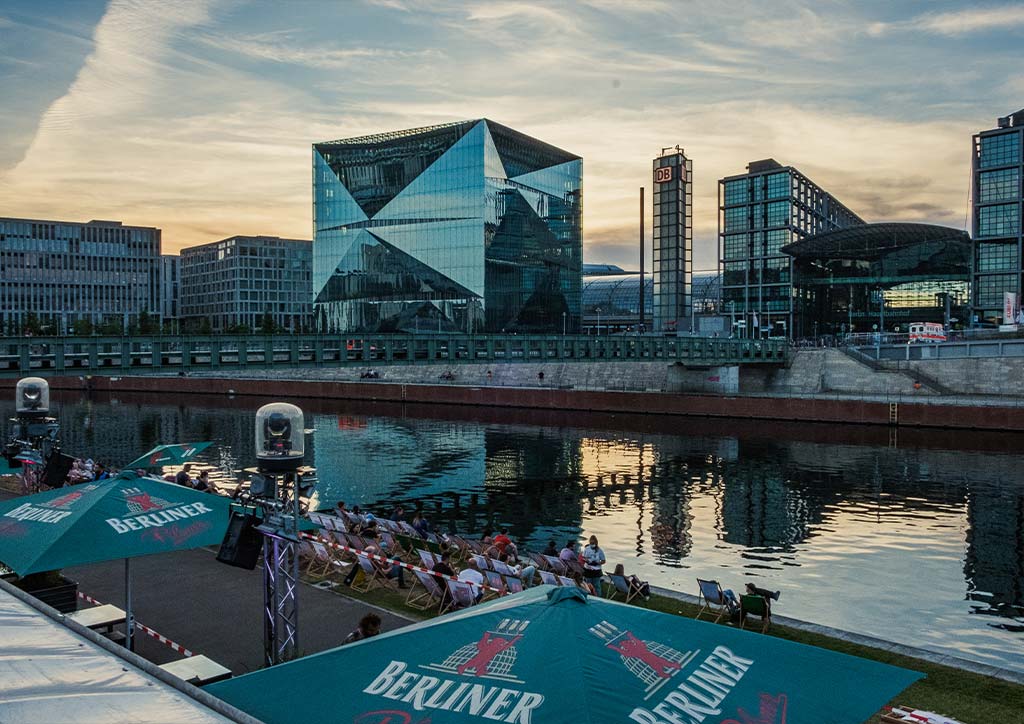
The design intentions of Cube Berlin’s sculpted building envelope go beyond aesthetics. Its high-performing double-skin facade allows air to pass through the gap between the two glass layers creating a breathing effect, which prevents heat gains while providing the option for natural ventilation through operable windows. This sustainable design approach for the building facade was highly influenced by integrating innovative “energy concepts” from the early development stage of the project. The lowered energy demand for heating, ventilation, and air conditioning systems through advanced energy management technology has led to further reduction of energy consumption, thereby, achieving optimized energy efficiency performance and an increase in operational cost savings.
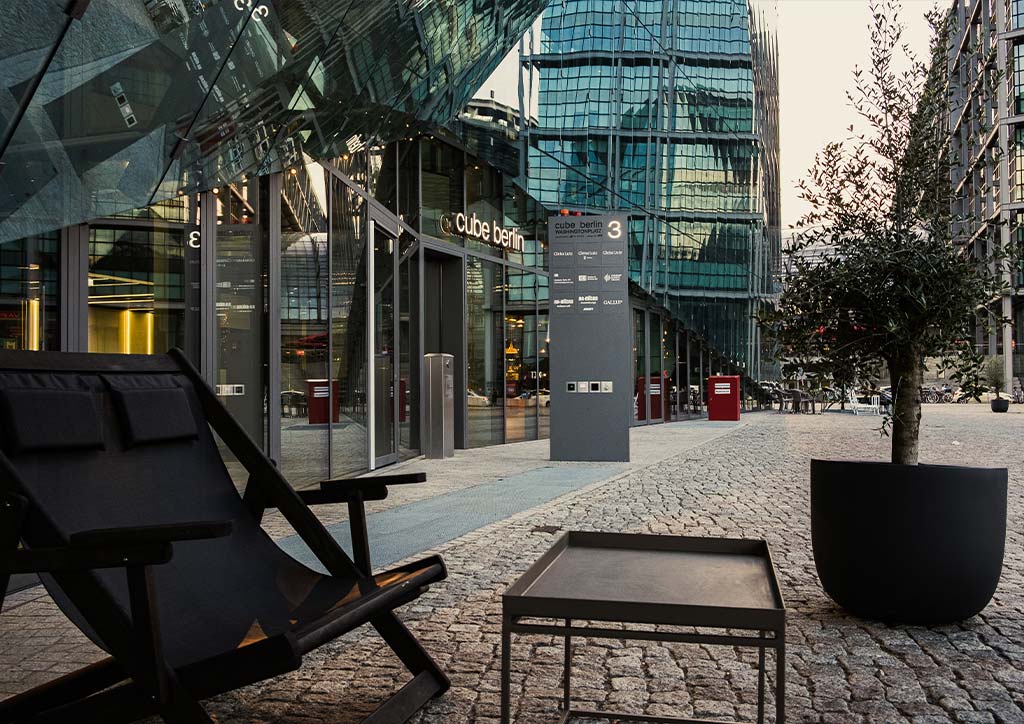
Awarded with a Gold certification by the German Sustainable Building Council (Deutsche Gesellschaft für Nachhaltiges Bauen) under the DGNB System, a local green building rating scheme, Cube Berlin has demonstrated many sustainability features. Its sustainable design and construction strategies have placed high value not only for environmental, economic, and sociocultural qualities of the entire project—from site to interior—but most importantly the technological aspect, which has been a major catalyst for Cube Berlin to achieve its sustainability goals.
Designed as the Smartest Office Building in Europe
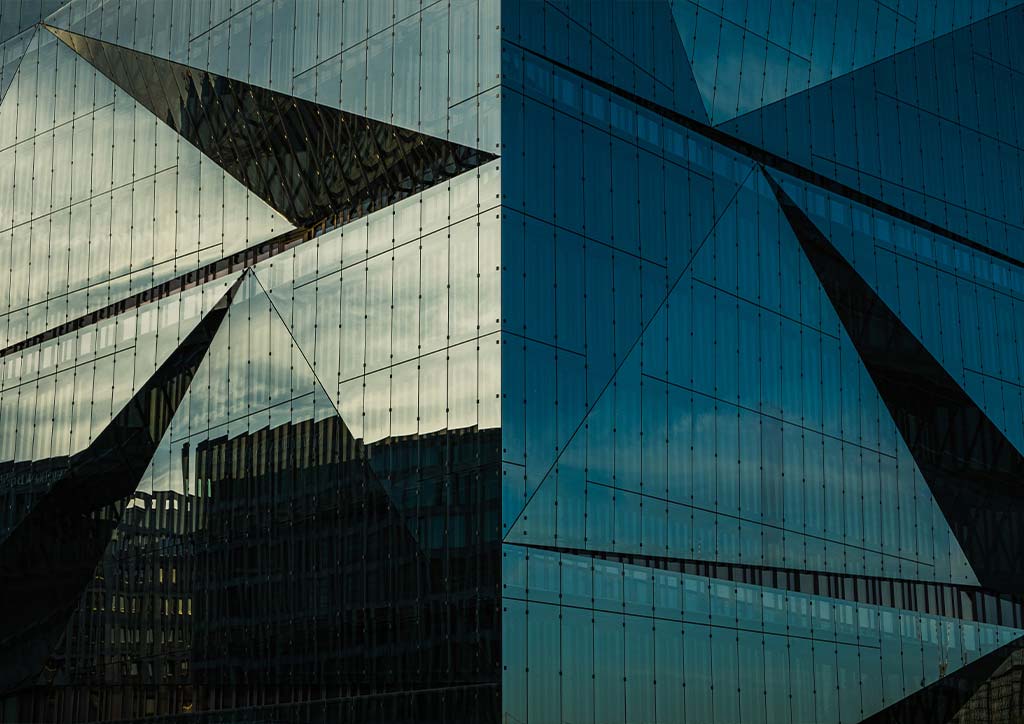
Cube Berlin has taken the “smart” concept to the next level, particularly for commercial office buildings by raising the ceiling of artificial intelligence with digital user interfaces for buildings. Integrated within the building systems is a self-learning/-thinking central control, or what the developer CA Immo Deutschland refers to as a “virtual brain,” enabling facility interaction with the occupants based on their preferences, requirements, and behavioral patterns. According to UBM Magazine in an article featuring Cube Berlin, various smart devices have been installed in the building such as 3,750 sensors (i.e., Internet of Things, IoT), 750 beacons (i.e., low-energy Bluetooth transmitters), and 140 radio antennae (i.e., mobile phones) for real-time data collection, tracking, and recording. All gathered information will, then, be fed into the aforementioned central control for comprehensive analysis using preprogrammed algorithms and will autonomously perform necessary changes or actions in response to the users. To put it simply, the building learns from its occupants.
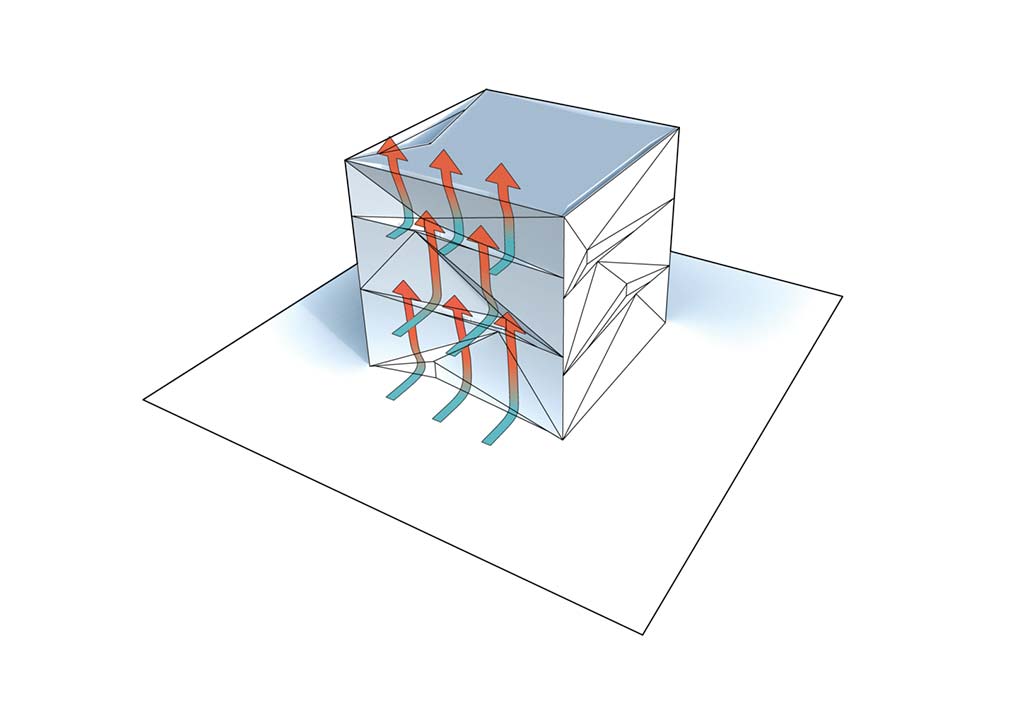
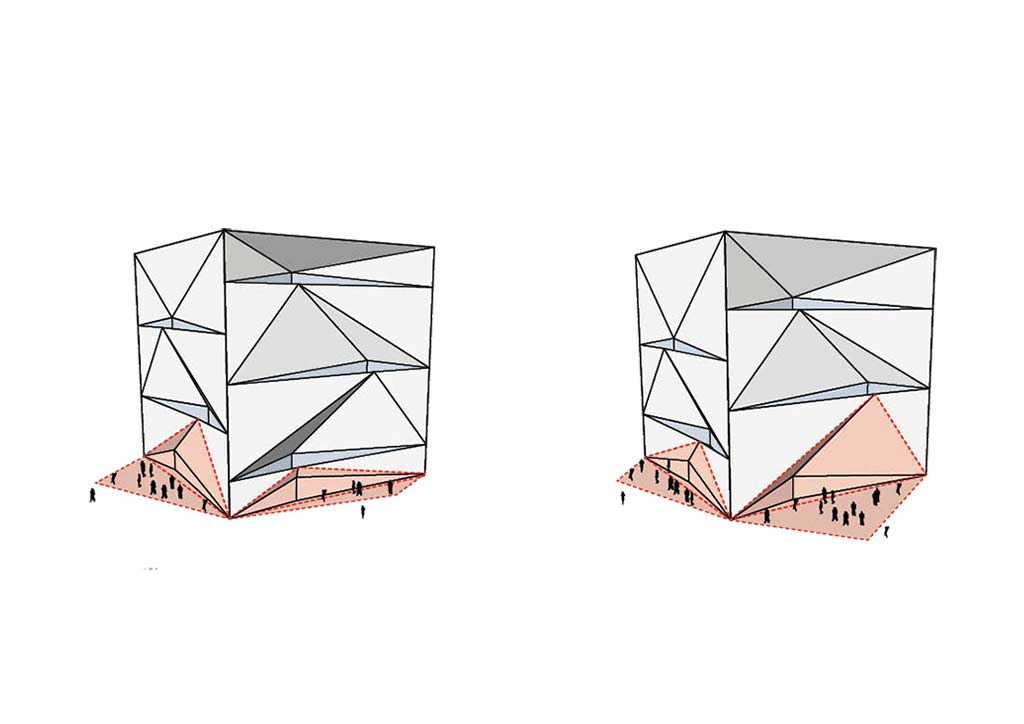
A bespoke app was developed that offers all building users and visitors intelligent and engaging experiences with the building amenities and systems including access to entryways, conveying system operations, thermal and lighting controls, room and parking reservations, internal communications, and many more. Therefore, this smart technology calls for more than just computerized controlling and monitoring to minimize electricity consumption, it also functions as a practical tool for employees to identify and locate co-workers or preferred work areas at any given time. By using the app, which can be personalized according to a user’s needs and likings, people in the building will be encouraged to behave sustainably and have more efficient daily working patterns.
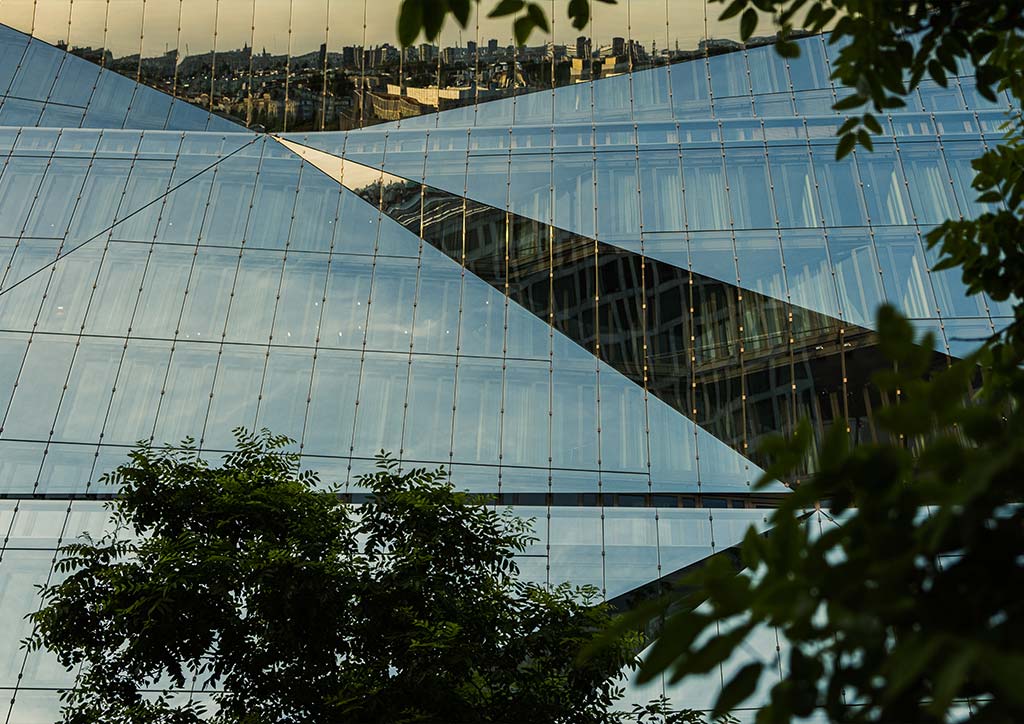
The data-driven yet user-centered building technology of Cube Berlin will help save more energy and at the same time optimize workspace activities. While there is nothing new about smart concepts for buildings especially now in this information age, it is still commonly applied in private homes with a smaller scale. Thus, with such ground-breaking next-generation intelligent solutions incorporated in Cube Berlin, it would be rather easy to agree upon the architect’s claim that the futuristic building they have designed is indeed the “smartest building in Europe” for non-residential typology, to date.
Designed for Social Experience
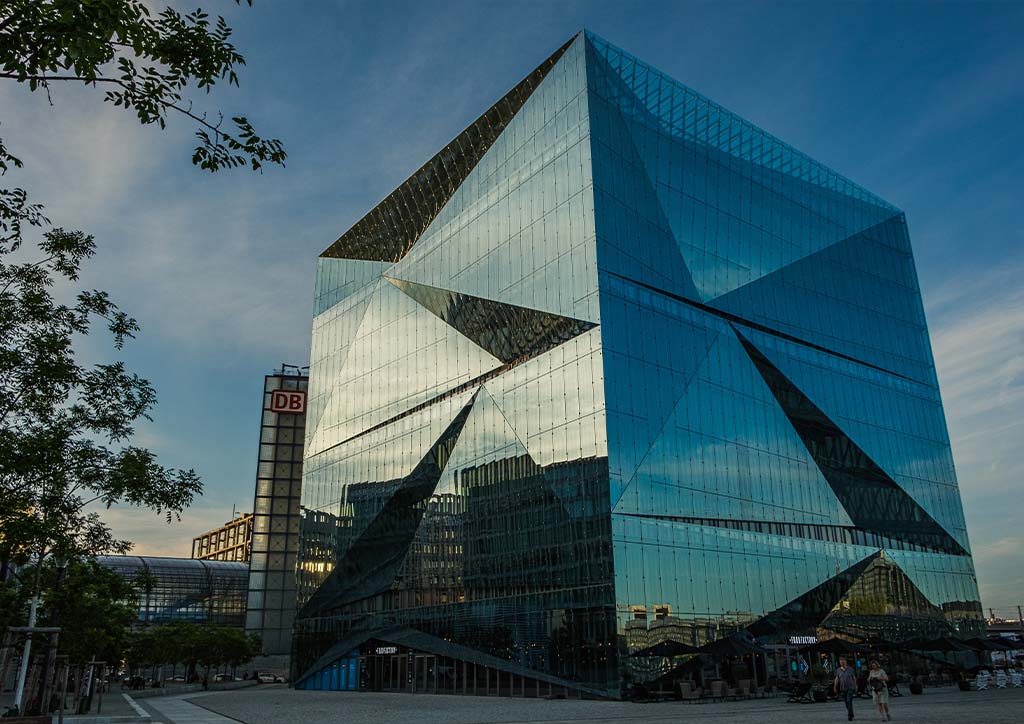
One of the principal characteristics of this new €100 Million-worth building is that, above all, it was designed for the people not only on the outside but on the inside. Kim Herforth Nielsen, the Danish architect who co-founded 3XN, highlighted that, “the sculptural is an essential part when creating architecture, but equally important is the life inside that sculpture.”
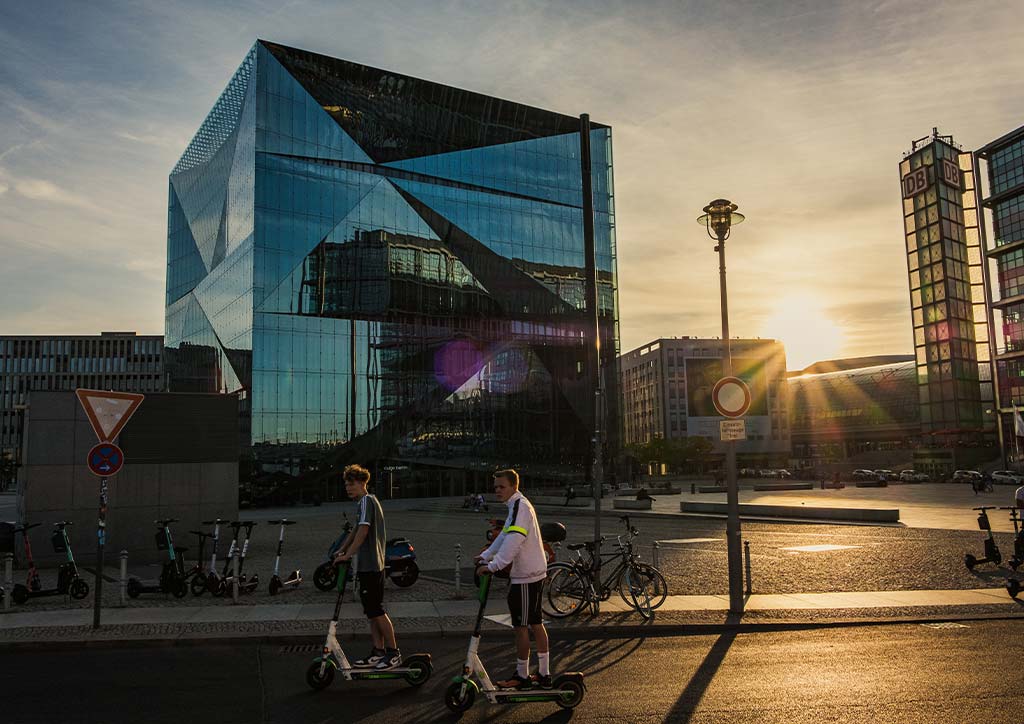
In a total gross floor area of approximately 17,000 m2, Cube Berlin consists of ten leasable office floors with modular concepts and a highly flexible layout that are ideal for accommodating the possible shifting requirements of tenants. Placed along the building perimeter that surrounds a central core, these office spaces can be either combined or separated horizontally or vertically depending on the tenants’ preferences. On its official website, 3XN stated that they aimed for Cube Berlin to be “the first office built specifically to support 21st Century workplace trends with multi-tenant occupancy, cross-organizational communication, activity-based workstations, shared facilities, and dynamic office layouts.”
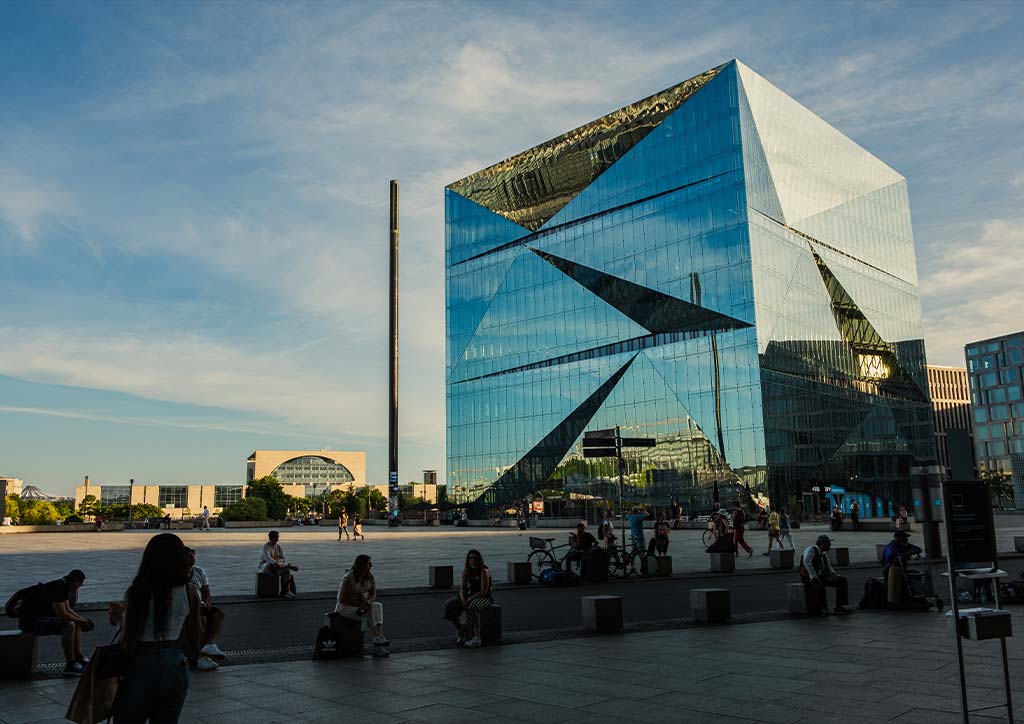
On the ground floor, apart from the main office lobby, the building caters to semi-public commercial spaces that are predominantly restaurants and food markets, auditorium, children’s corner, and exhibition areas for dining, events, and recreation purposes. Design features stimulating socio-cultural experiences extend up to the roof deck for holding social gatherings and celebrations or where employees can simply take a break for fresh air or have informal work huddles while enjoying the scenic Berlin skyline that includes the famous TV Tower and Reichstag Building.
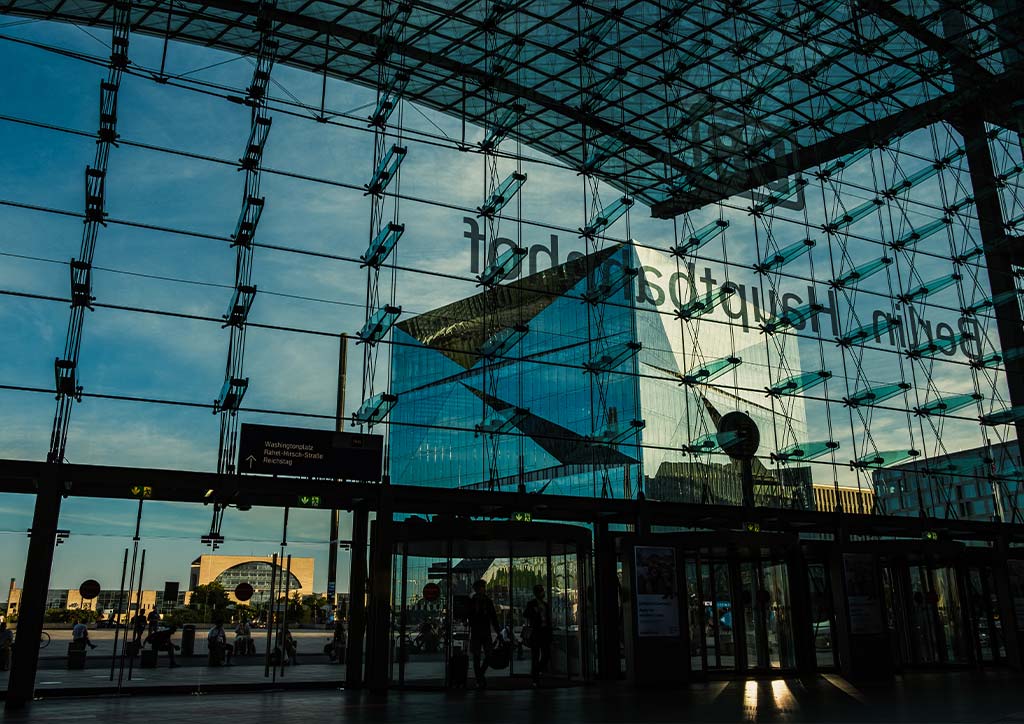
Sculptural, sustainable, smartest, and social are key attributes of Cube Berlin wrapped altogether in a single glass box. But for a box building that has the capacity within to think by itself for its users, Cube Berlin is truly a memento reminding the world that such a cutting-edge design concept was only possible by daring to think outside the box.
Notes about the Writer
With over 14 years of professional experience in South East Asia, Middle East, and Europe, Jean Paul Peteza is a Filipino Architect who found his niche in sustainability consulting for green developments. He holds a BSc degree in Architecture from the University of Santo Tomas, Philippines and an MBA degree with focus on Building Sustainability – Management Methods for Energy Efficiency from the Technical University of Berlin, Germany. Additionally, he is an accredited professional for various green building rating systems such as LEED, WELL, Estidama, GSAS, and BERDE (formerly a pilot consultant). Currently based in Berlin, he is soon to be relocated in London to work as an Associate Sustainability Consultant for a British multinational engineering consulting firm. Outside his practice, he enjoys architecture-themed travels and photography (Instagram: @jp.peteza). He also founded The Sustainability Class (www.thesustainableclass.com), a non-profit social community group (in Facebook and Instagram) which aims to spread awareness and provide information on sustainable design achievements, circular economy approaches, and net zero targets for the built environment globally.


