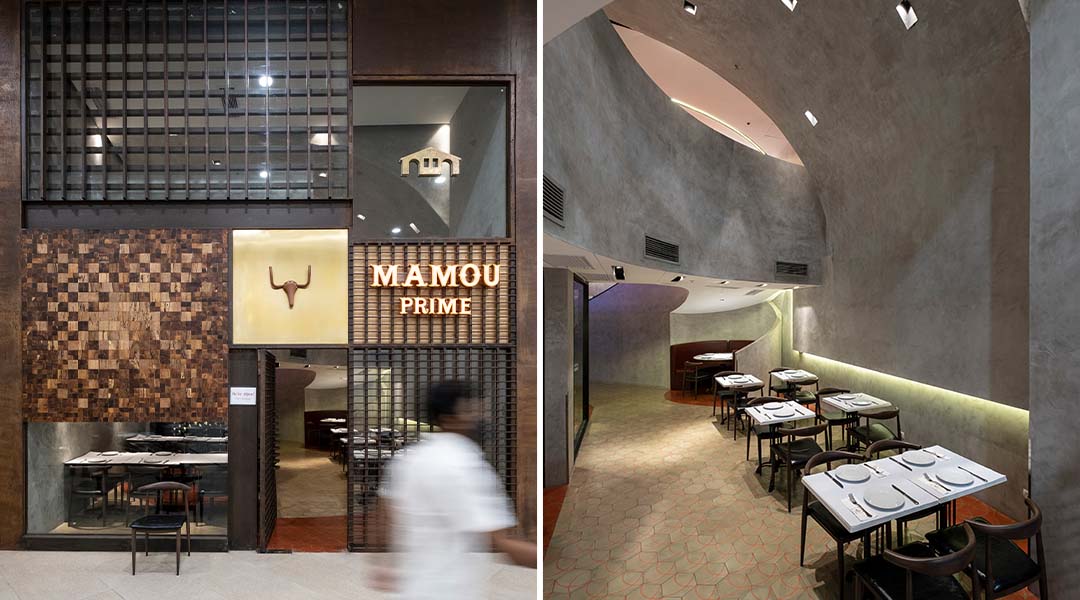
Culinary jewel box: JYAA’s Mamou Prime entices palates and aesthetes alike
Jorge Yulo’s fondness for Japanese culture is no closely-guarded secret. Admirers and friends need only be reminded of his work for various Japanese restaurants (One of which, Mecha Uma, was able to garner jury approval at the prestigious INSIDE Festival of Interiors in 2015, BluPrint Vol. 6, 2016) and his collection of himitsu-bako puzzle boxes. He points out, however, that his latest work for fine dining outpost Mamou Prime isn’t (consciously, at least) a product of this fascination with all things Japonais. “I don’t want my works to be shoehorned to a certain culture; the inspiration for my work comes from various sources,” Yulo says. “I think what is more important is how these little details and touches coalesce to form a singular, memorable experience.”
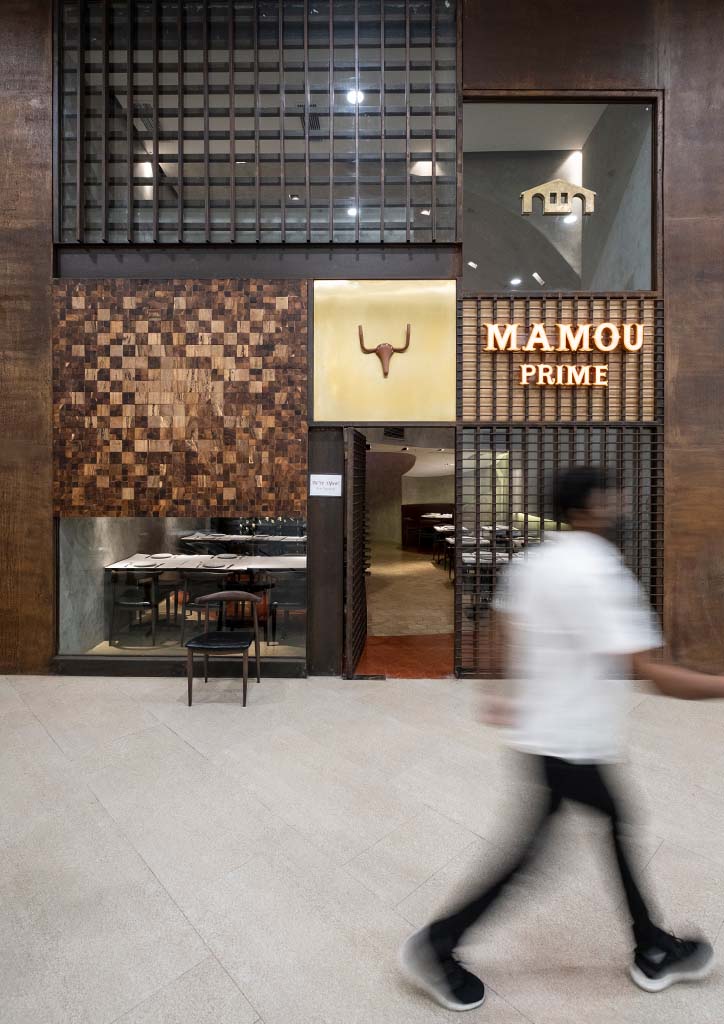
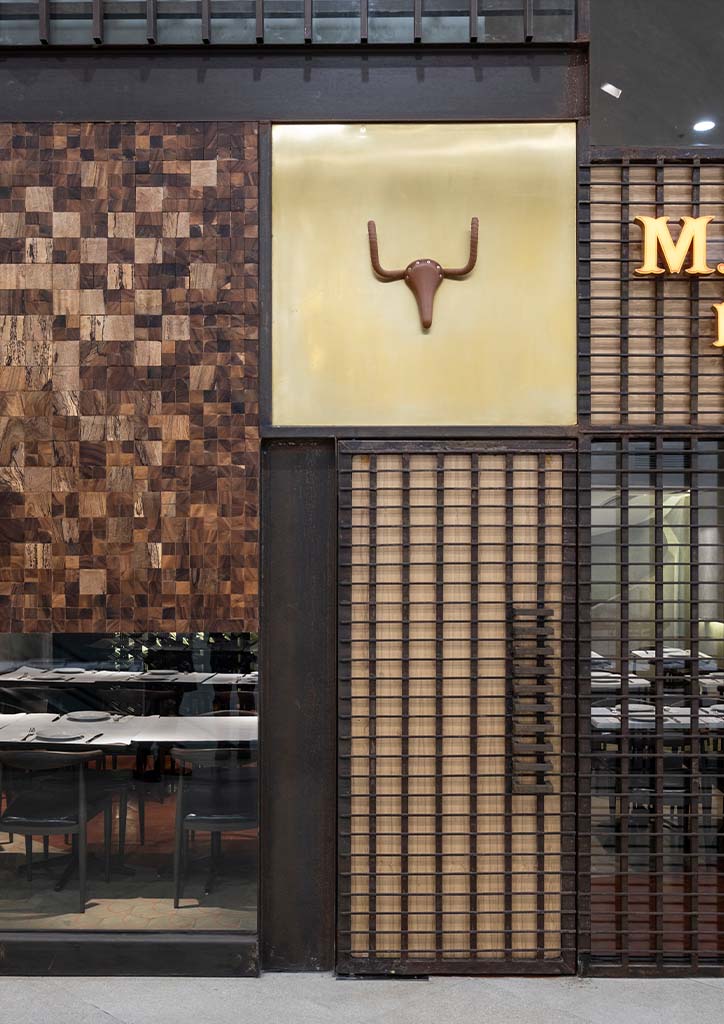
Invitation to the Unknown
The intricate patchwork of textures and patterns the studio concocted for the 5.50 meter high, two-story façade of the restaurant reminds one of the yosegi parquet inlay of a Japanese puzzle box; one gets the sense that if you pull and slide the panels in the correct order, the main entrance will open itself up to the visitor. The sole portal itself is rather diminutive and unadorned. A 2-meter dark wood slab is nearly subsumed by the plethora of visual acrobatics at play: slats, grilles, and blocks of wood and metal sheathe the entire height of the façade leaving no indication of what lies beneath.
While the metaphor of the Japanese himitsu bako seems rather convenient, Yulo says he was really inspired by jewel-encrusted treasure boxes. “Like a locked treasure box, you have not a clue what is inside. There is an element of surprise! This is the quality that I wanted to mimic for this project,” the architect recounts with a mischievous grin. Perhaps an allusion to the waiting wonders on the other side of the door, or the culinary carnage that will commence, Yulo added a sculptural homage to famed surrealist Pablo Picasso, mounting a facsimile of the artist’s seminal found object art piece La Tete Toro above the door.
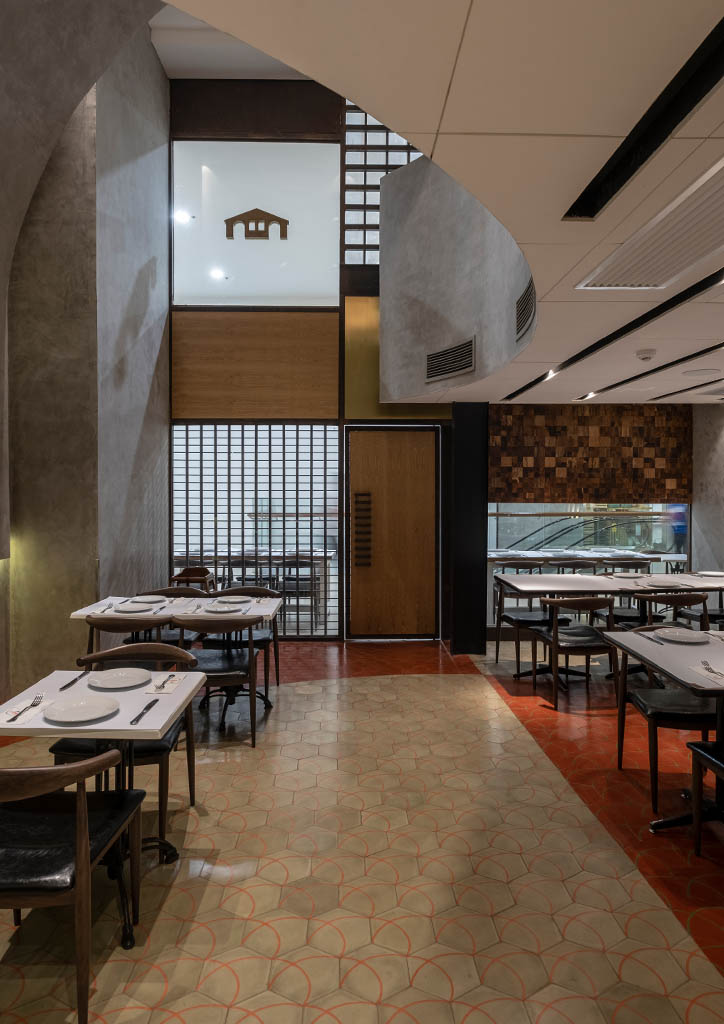
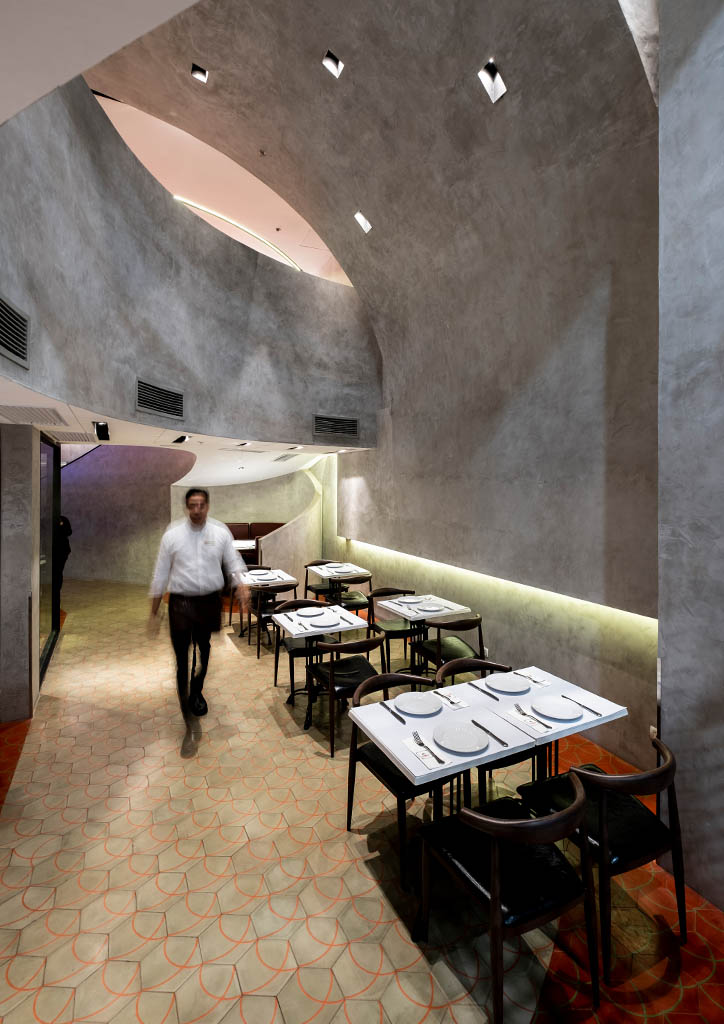
Space Race
“I’ve had a good, long working relationship with the client,” Yulo explains, referring to the storied Mamou family of restaurants. “Having done multiple branches for them, they wanted me to do something different, something special for this branch. Mamou Prime is to be their most high-end restaurant.” Situated in a hushed corner of an upscale shopping mall in Ortigas, the restaurant was to be housed in a diminutive 180-square-meter, double-height space. Adding to the challenge is the unconventional cut of the space, which incorporates a sharp bend in the middle, forming what resembles a sharp-edged S. Paramount to the design as well as deriving the optimum kitchen-to-diner ratio desired by the client. Given a quick turnaround time of 7 months with a modest budget, JYAA’s work had their work cut out for them. “The owner, more or less, gave me free rein to determine the restaurant’s design concept, and only desired that it be vastly ‘different’ from previous branches. I think we hit the spot; the client couldn’t stop taking photos when we showed her the space,” Yulo recounts.
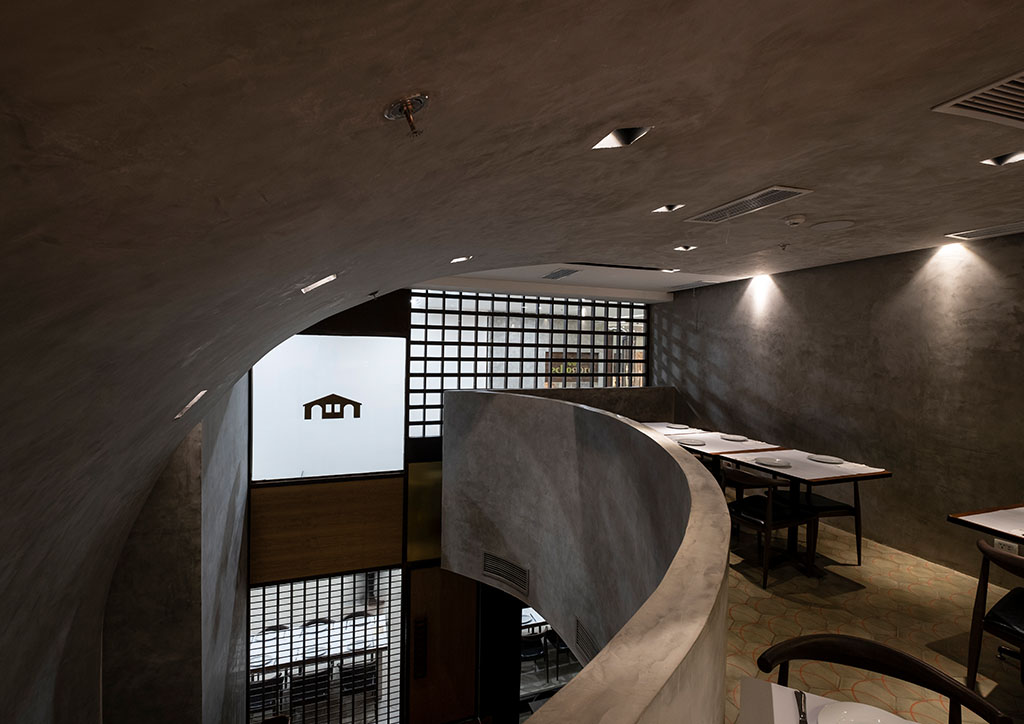
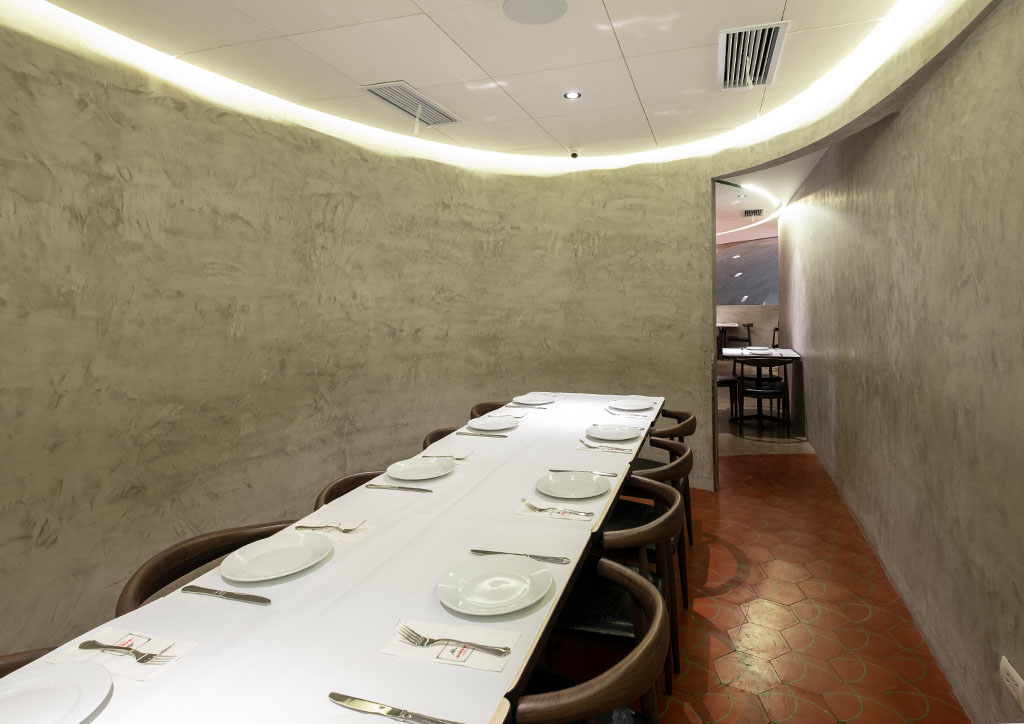
Key Ingredient
The kitchen, which took up 47 square meters of the space in the ground level, is the gravitational force that held the elements of the restaurant together. Situated on the left of the visitor just after the wine cabinets, it hugs the leftmost edges of the space and is largely open for diners and visitors to take in the culinary theatrics at play. The provisions for ease of circulation for the kitchen staff and servers diminished the dining capacity on the ground floor which necessitated the inclusion of a mezzanine level, where most of the dining spaces are concentrated and segmented by levels of privacy desired by diners. The kitchen section shines a fluorescent white amidst the dark yellow-hued lighting throughout the rest of the space, a reminder of where the gustatory delights find their genesis.
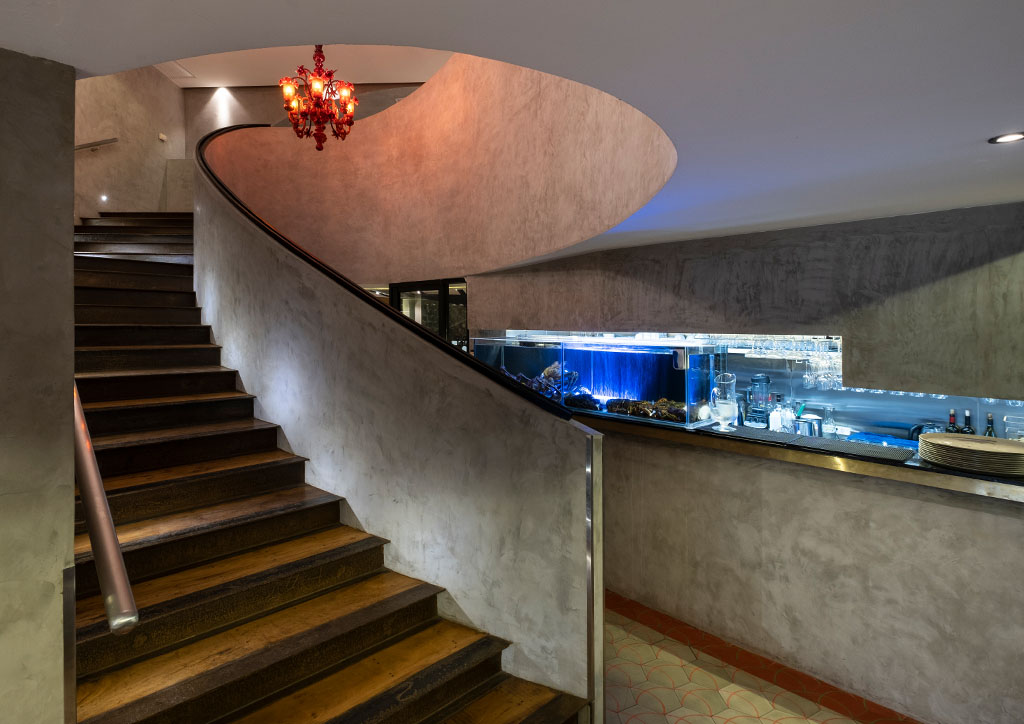
Invitation to a Dance
The rigidity of the existing floor plan and the sharp edges of the heavily-gridded facade give way to an interior space that billowed and flowed; the gray plastered wall finishes taking the appearance of concrete are softened and smoothed to appear cloth-like, peeling off the perimeter walls and seemingly at the mercy of an invisible torrent. Freestanding walls curve in and out throughout the space, carving out rooms, corners, or dining spaces, seemingly mirroring the ballet-like flow of servers as they traverse the space. Workmanship issues aside, the boldly curvaceous walls work well in segmenting the spaces within the constrictive real estate; spaces like the private meeting rooms didn’t feel small or too tight. The dim lighting throughout most of the space gives off the atmosphere of a darkened cave; curved corners pull you in and lead you on. It is simply impossible not to be drawn into this intriguing space, the walls pulling you in for a dance.
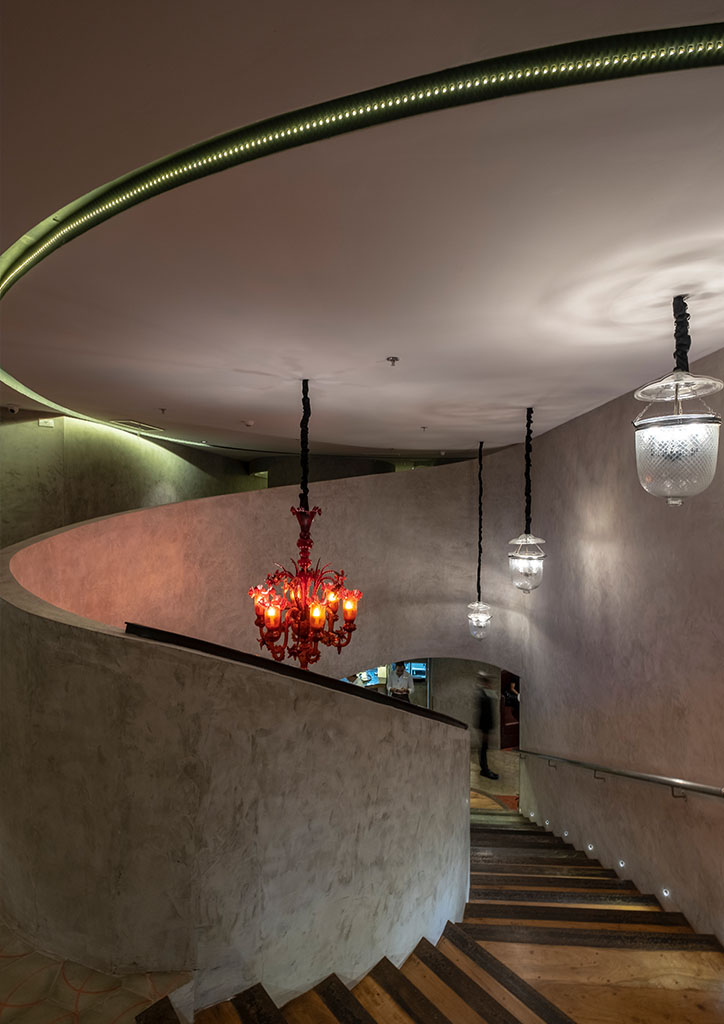
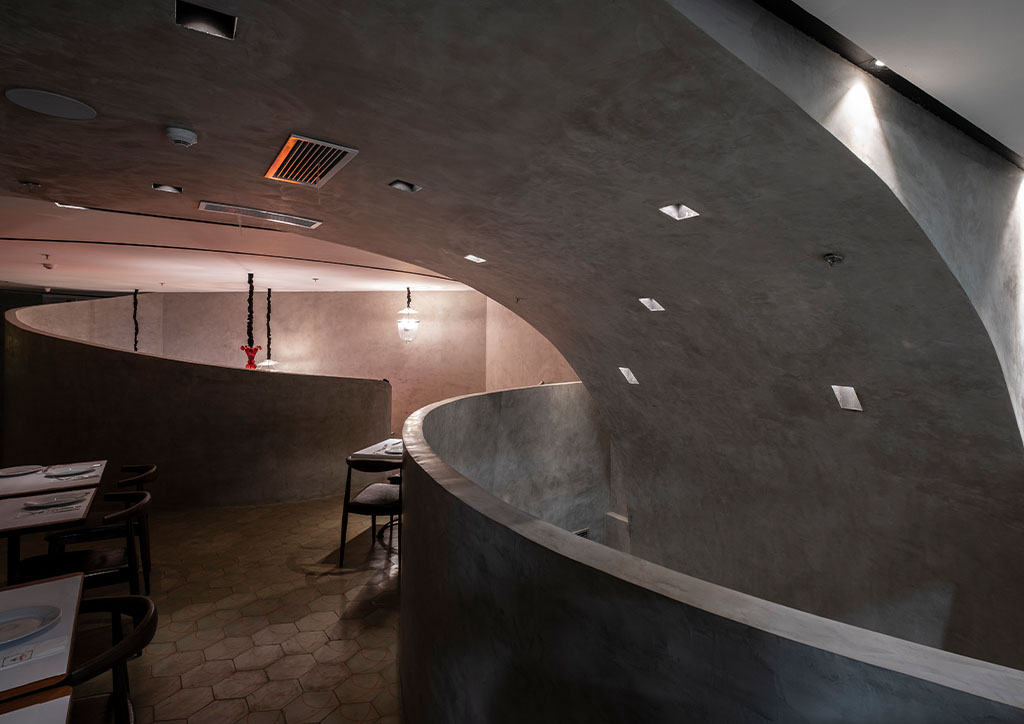
Several elements distract from the almost visceral, organic quality of the interiors, but all the more fuels the whimsical, unexpected nature of the space. The ground floor is finished off with tiles incorporating a hypnotic array of geometric shapes that seem to both recall local Machuca tiles and Japanese origami shapes in equal measure. An ornate chandelier, the client’s design contribution to the space, hangs proudly above the curvaceous staircase towards the mezzanine level, a classical presence within a decidedly modern setting.
Mamou Prime takes the diner on a maelstrom of color, shape, texture, and taste that one can’t help but be dragged in. All things considered, the hardworking team at JYAA and principal Jorge Yulo has definitely succeeded in crafting a beguiling jewel box for Mamou’s culinary treasures.
READ MORE: Jorge Yulo’s Mecha Uma draws praise from INSIDE judges


