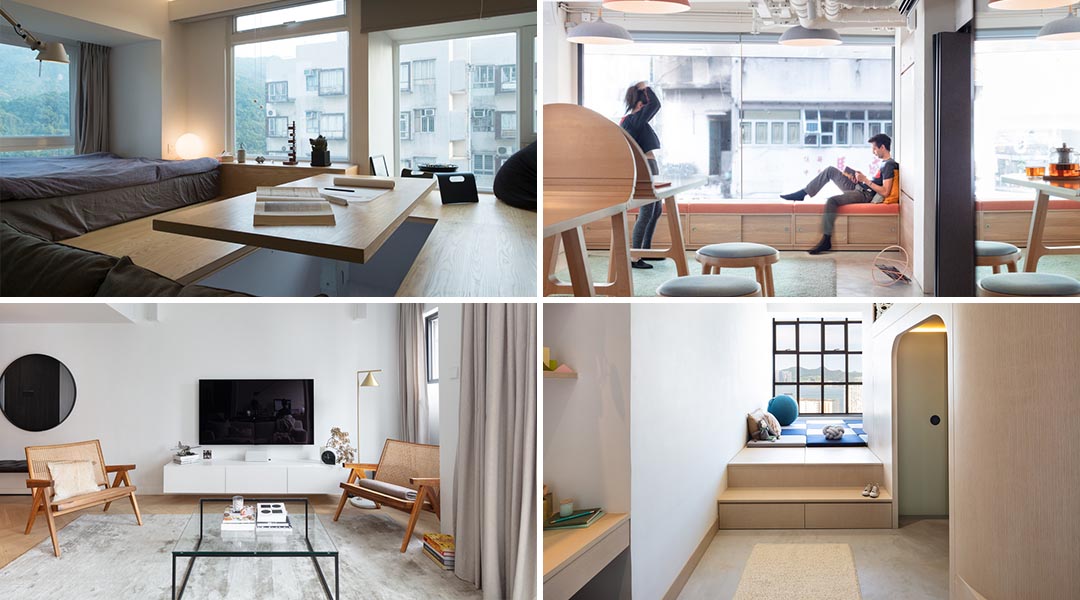
IN PHOTOS: DesignEightFiveTwo (DEFT) recommends study and work space schemes to adjust to the new normal
With the implementation of changing quarantine protocols and the continuous urge of healthcare experts and public officials for people to stay at home and refrain from highly-dense areas, several businesses have resorted to remote operations and educational institutions have adjusted their systems to virtual learning. In the same way that the pandemic pushed the architecture and design industry to re-evaluate buildings and cities, it also impacted daily living in every household. The boundaries between home and work are now difficult to see, hence the configuration of spaces that people move around influences an individual’s sense of productivity. DesignEightFiveTwo studio compiled a few photos of work spaces that they incorporated in their residential interior designs, providing recommendations for ergonomics, lighting, and organization. DEFT says that these selected projects are representatives of the myriad ways in which they address clients’ work-from-home needs through design, whether through built-in furniture that transforms into a working surface or traditional desk in an office.
Finding a designated workspace is the initial step in adapting to the home office culture. The location of one’s chosen spot can mean the finding or losing of one’s productivity, so DEFT asks to “consider traffic flow” and the space’s “ability to withstand distractions.” Space varies for everyone as a few are privileged to have a dedicated room to convert into a home office, some live in apartments or condominiums, while many only have their backyards, gardens, or even just a portion of their homes as excess space. Whether indoors or outdoors, DEFT suggests to ensure that the space is comfortable not only in an ergonomic sense, but also from a micro climate standpoint.
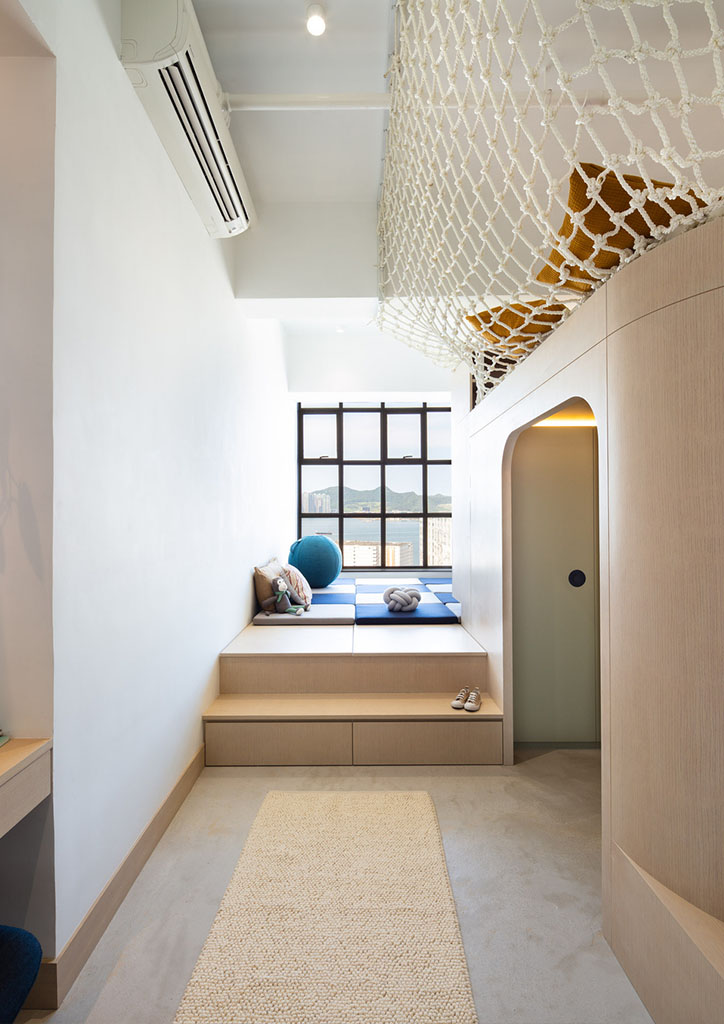
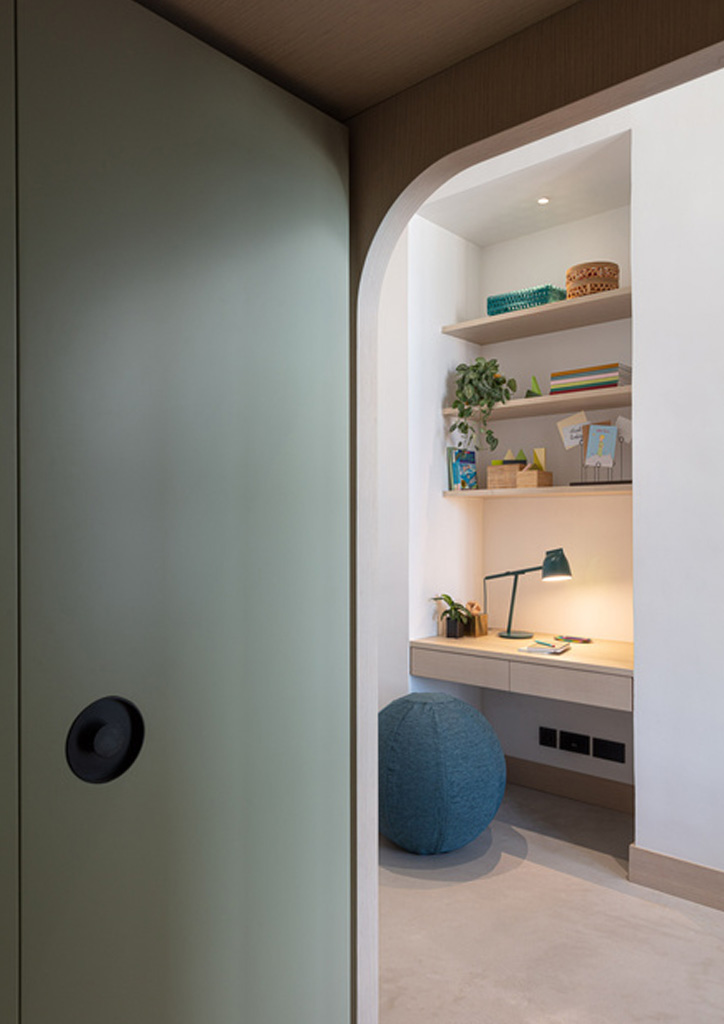
The distribution of light in a space is a vital element in design. Open spaces receive a generous amount of natural light throughout the day, provided that there are plants and trees to add shadows. “Getting an umbrella or a fan to keep cool will help for focus, which is half the battle,” the designers add. For indoor spaces, DEFT advises that it would be best to “disperse light throughout the room for it to be well-lit. Avoid using bright white and cool lighting, like fluorescent, and aim for warm light or full-spectrum.” A study on lighting quality and its effects on productivity and human health states that appropriate lighting can improve the ability to perform visual tasks. Many other factors will contribute to an individual’s productivity, but it is lighting that will set the visual conditions and dictate how the users will perceive their luminous environment.
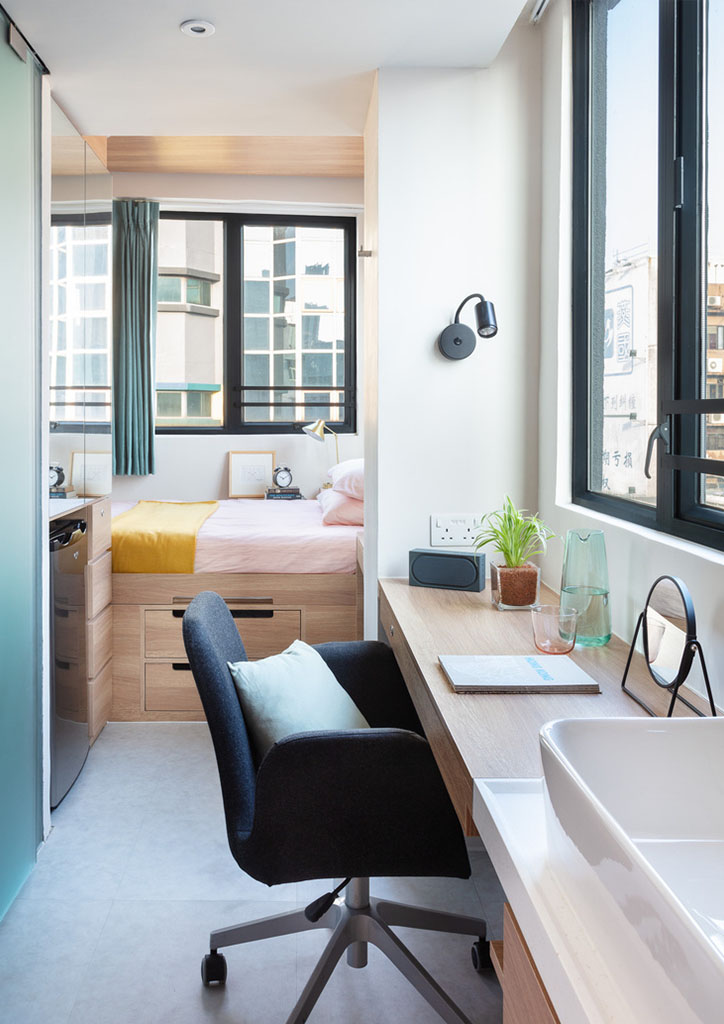
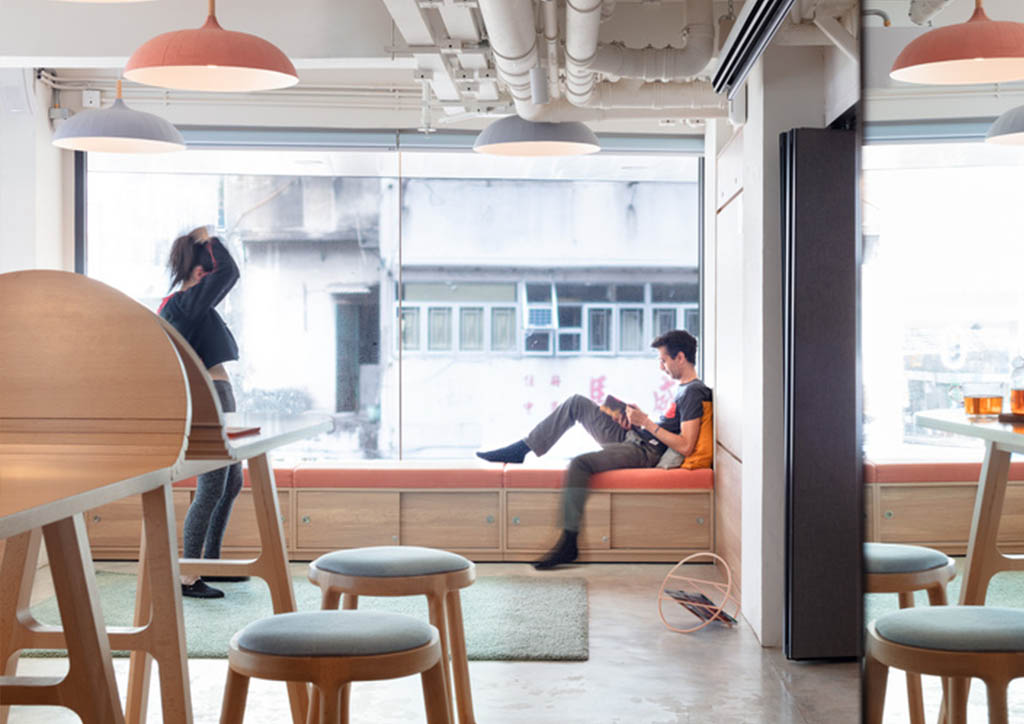
Transforming an area to a creative space calls for individuality. There are certain elements that need to be considered, but the design of spaces should always be aligned with the comfort and preference of the users. DEFT prioritizes ergonomics by using functional furniture in their designs. “Choosing the appropriate chair that supports your back for good posture and has adjustable features can make all the difference,” the studio says. “Poor ergonomics can result in various physical issues like muscle strain, frequent headaches, or becoming easily tired.” The designers remind that ergonomic solutions are not only about the quality of furniture. “Focusing on posture can already go a long way to making sure your working space is a comfortable one.” One can simply make use of cushions to configure their seating level or adjust their distance from their monitor. It would also be best to evaluate whether the space is well-ventilated. In the case of outdoor workspaces, knowing the direction of the wind and the concentration of sunlight are of utmost importance.
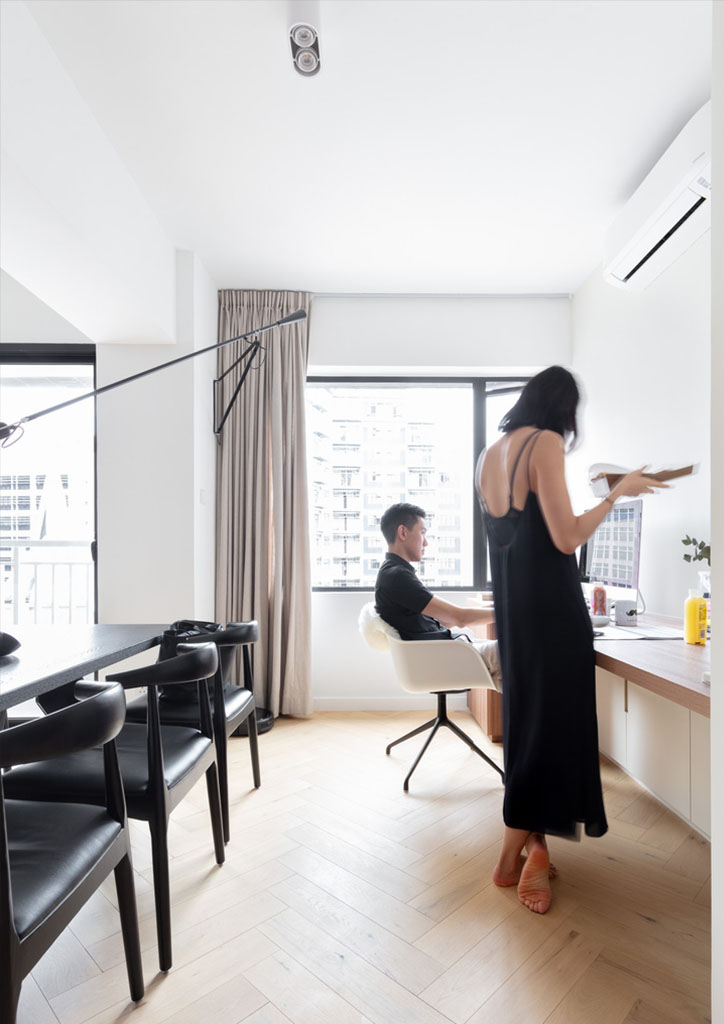
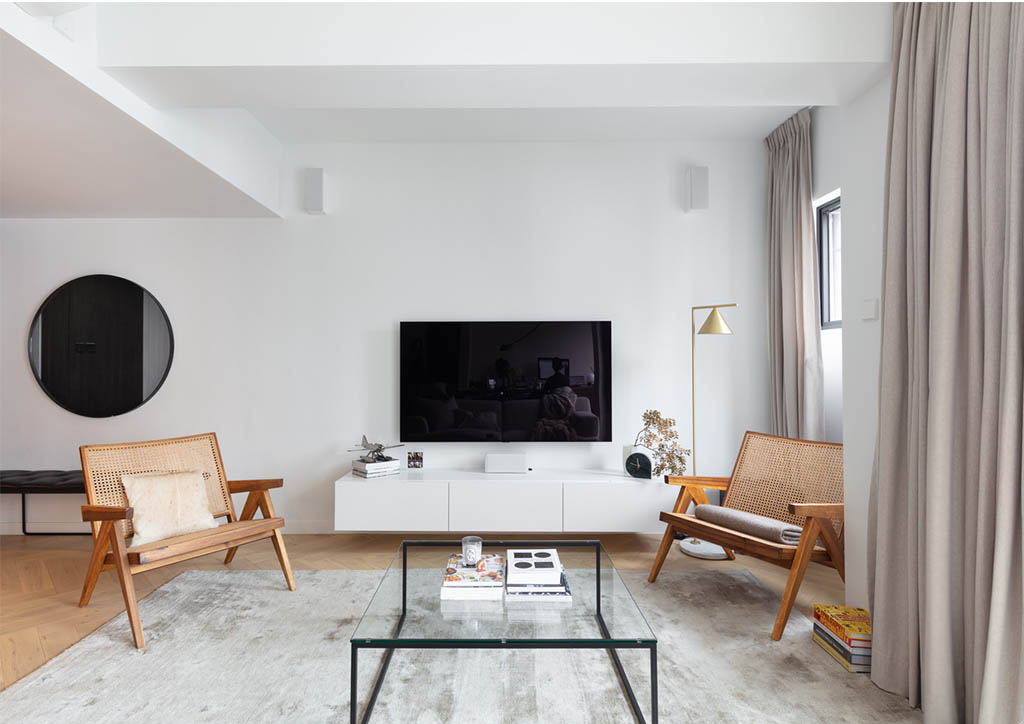
Organization and personalization of the work space can also contribute to increasing productivity levels and stimulating creativity. DEFT underscores the advantage of decluttering, given that unnecessary items may act as visual distractions. The new norm is that learning and office materials such as documents, modules, and presentations are usually distributed online, but certain equipment from schools or offices may still require storage space. “An organized workspace always saves your time. We recommend adding shelves or desks with built-in drawers. Work and study essentials should always be within reach.” DEFT specializes in designing small spaces, so one of their collective goals is to continuously find creative ways to integrate storage, especially in high places that are typically out of reach. “You may find a good amount of usable space within false ceilings using a hinged panel to open up access, adding shelving higher up on a wall with ladder or step stool access,” the studio shares.
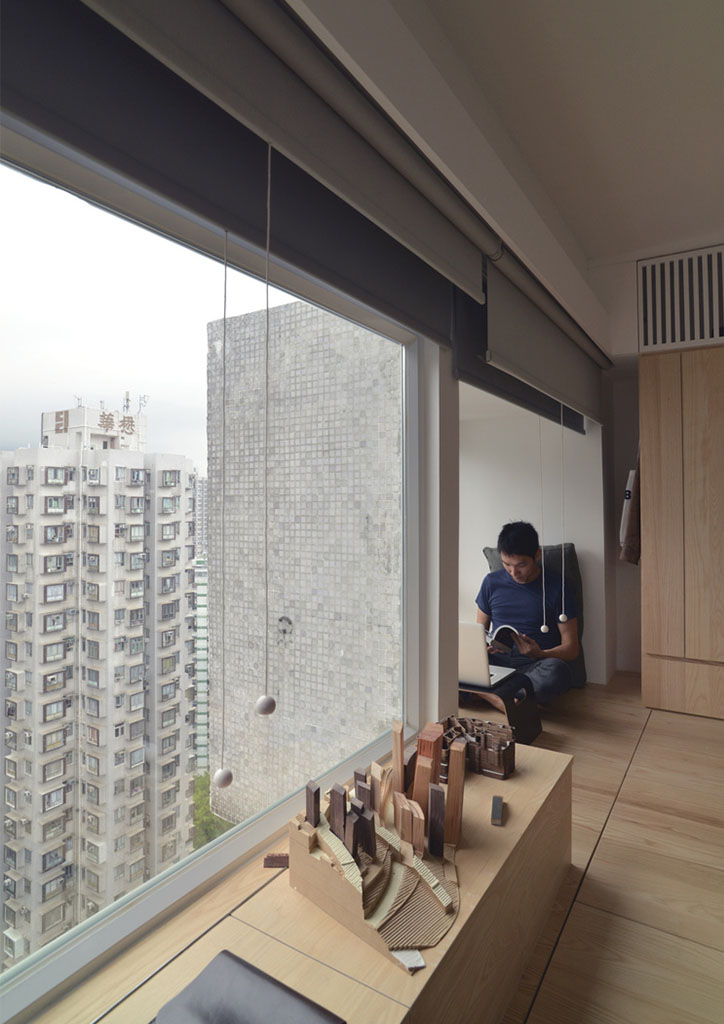
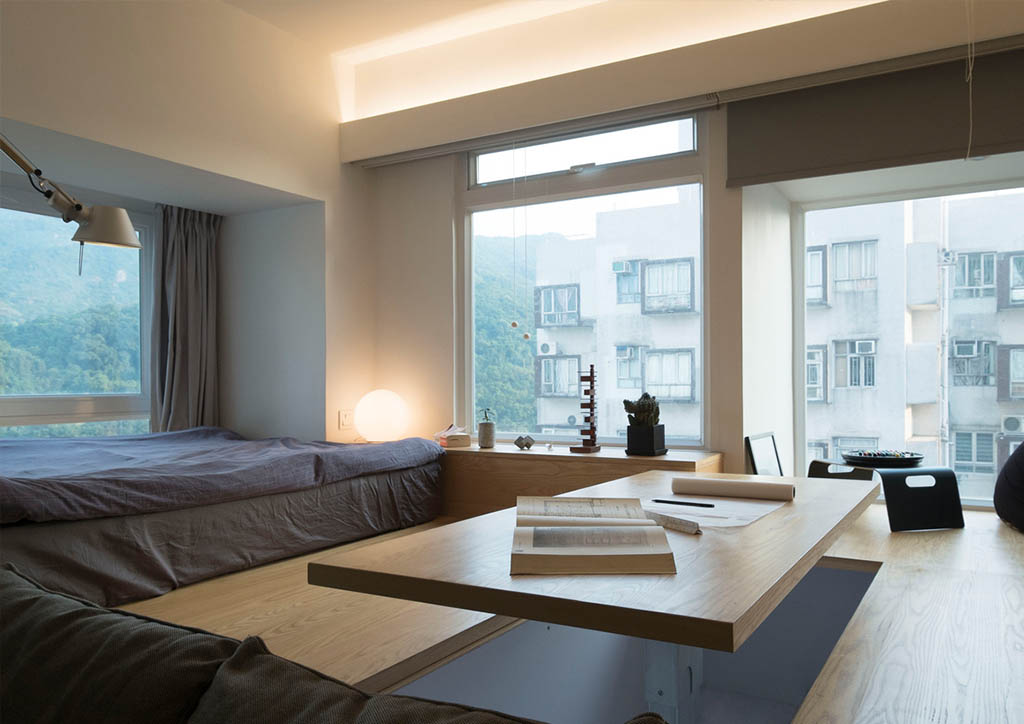
This pandemic has forced everybody to re-evaluate spaces, particularly in terms of design. It highlights that good design, in general, is everyone’s right. “Good design does not need to be expensive, however it occasionally requires risk taking to break out of one’s comfort zone,” DEFT states. As much as we clamor for our right to healthy buildings and livable cities, it is also our responsibility to advocate for and practice good design, even just within our own spaces.
READ MORE: UP Interior Design students breathe new life into a tired 22-year-old Kalinga Day Care Center


