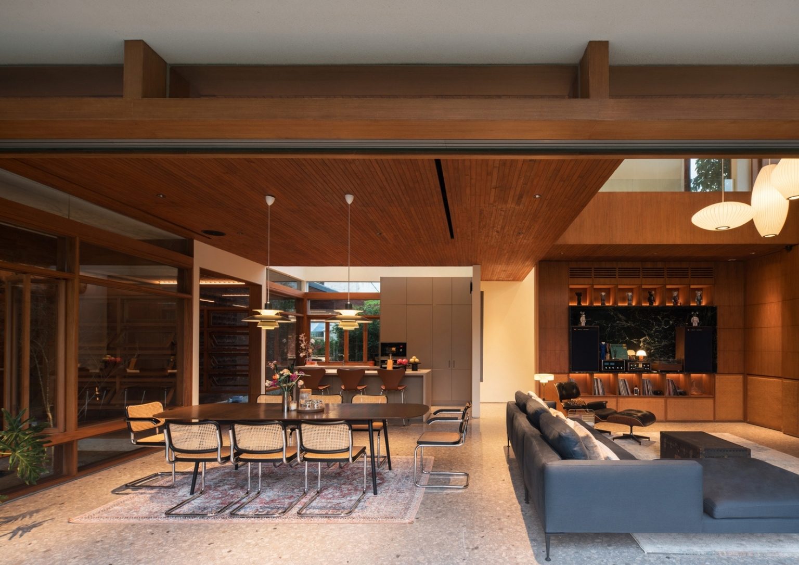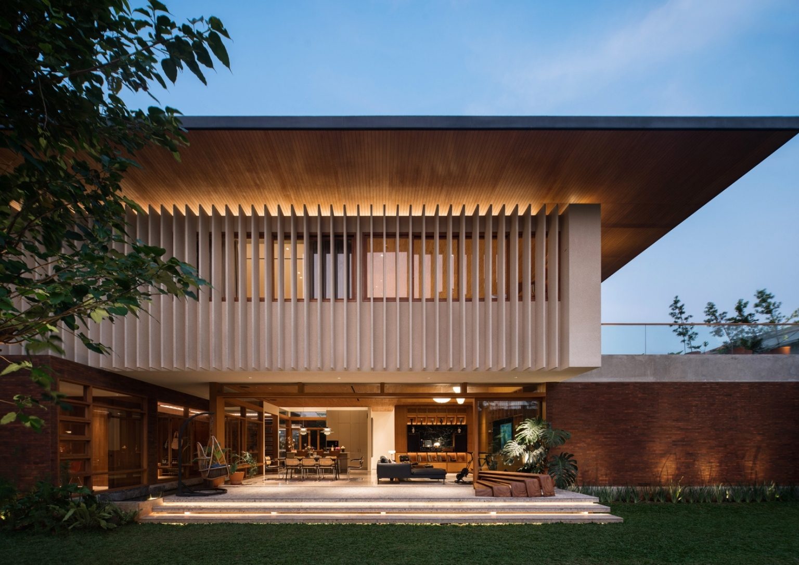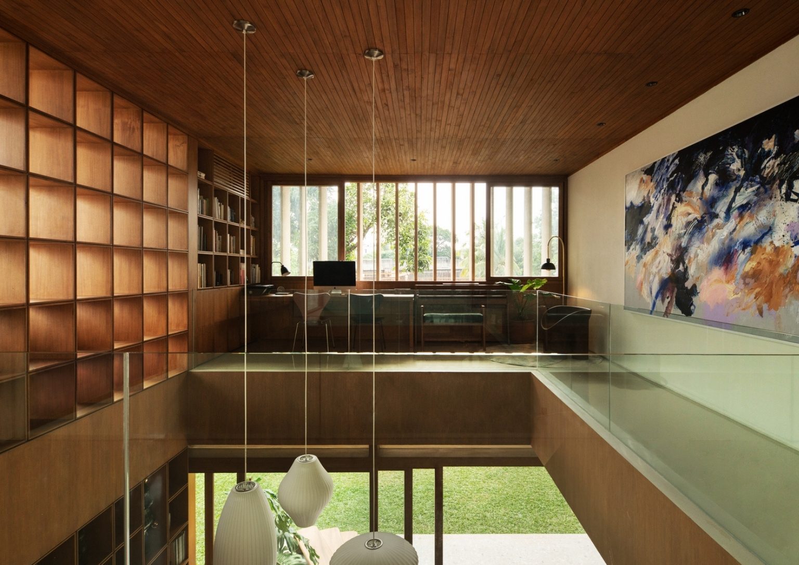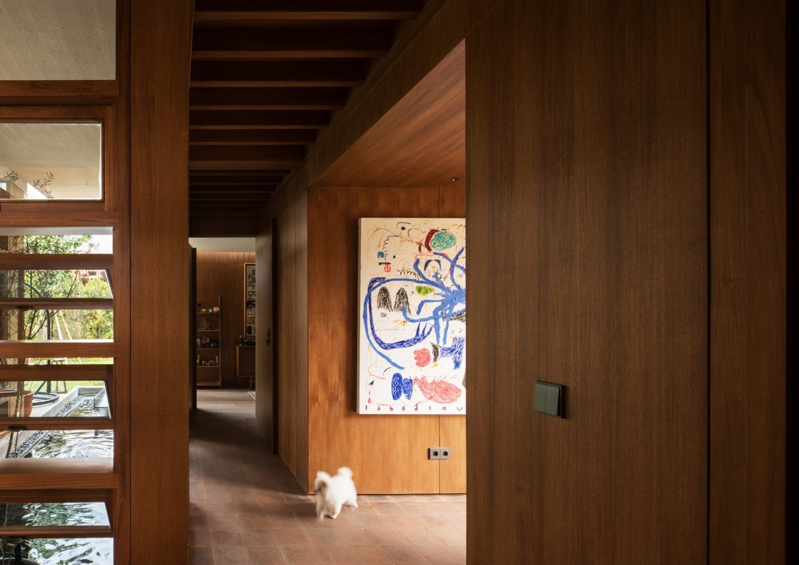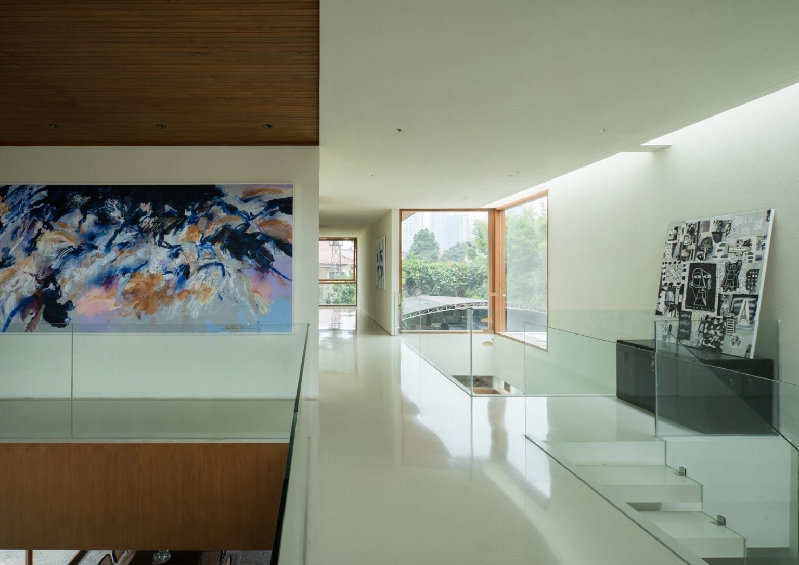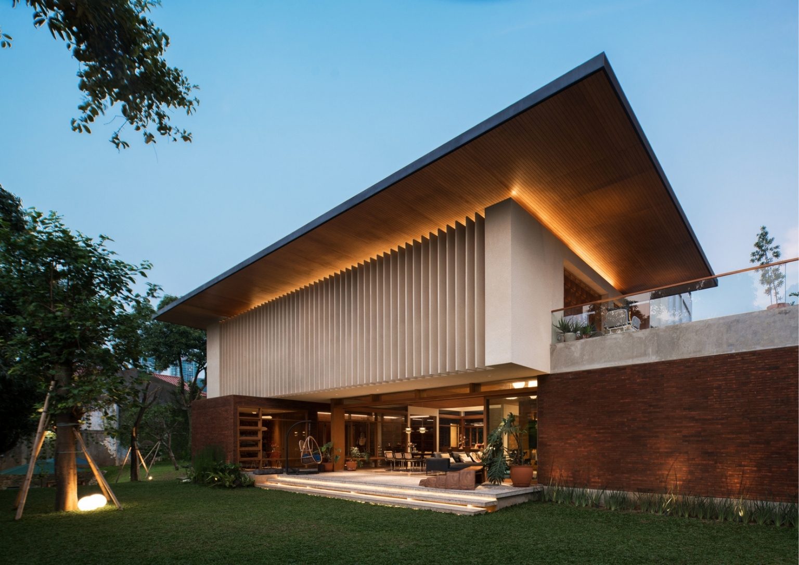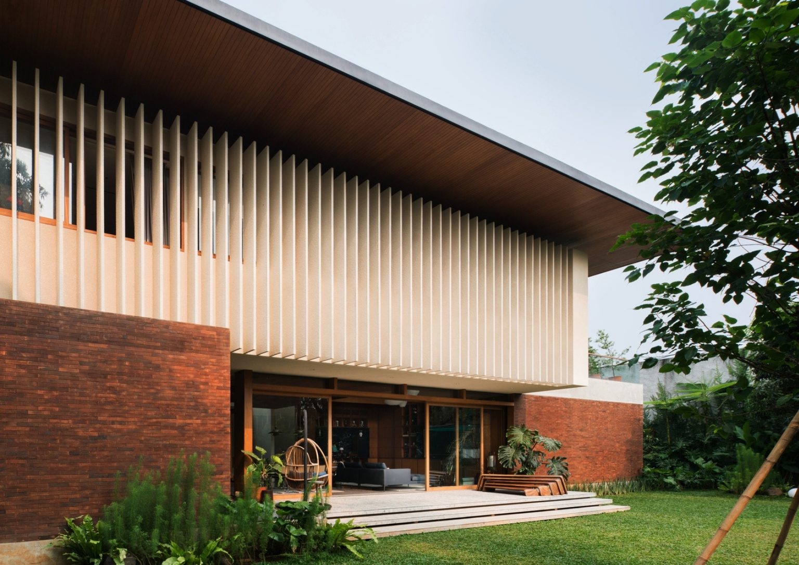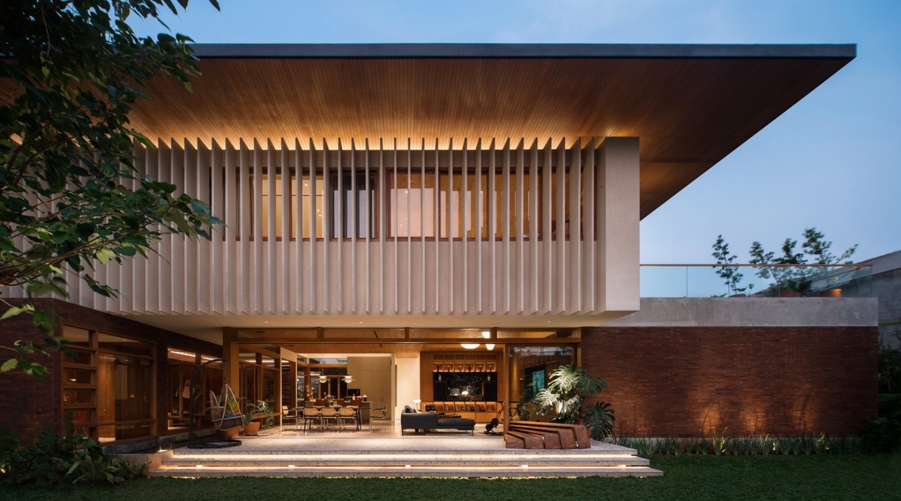
Dhscac Residence: A Mid-Century Modern House With A Tropical Twist
The mix of materials, minimalism, merging indoors and outdoors, and natural shades with pops of color characterize Mid-Century Modernism or MCM. Bitte Design Studio creates a house in Cilandak, Indonesia, that ticks all those boxes and calls it The Dhscac Residence. Elegant patterns, slatted wood panels, open spaces, and massive glass doors make the whole house flow with individuality.
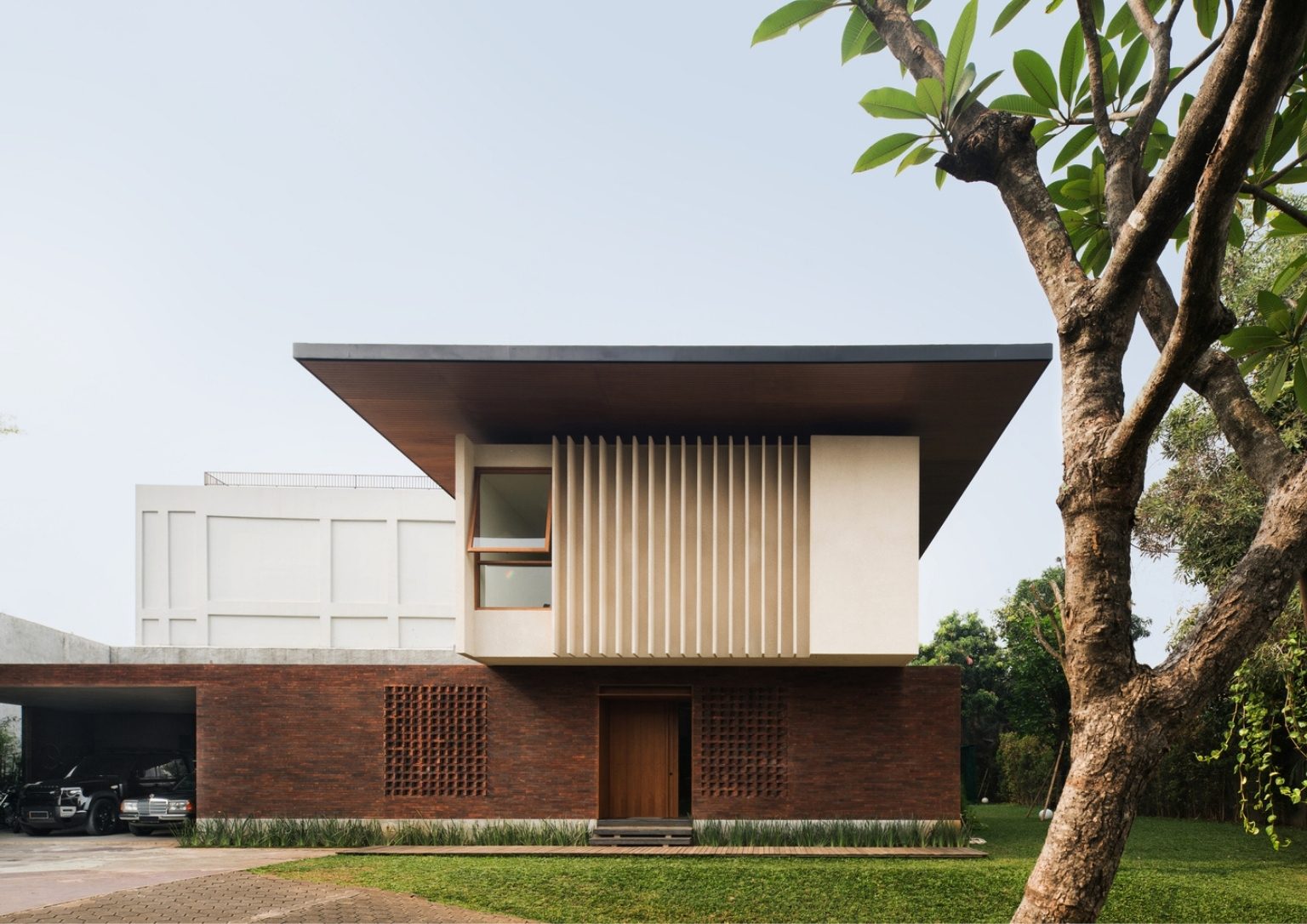
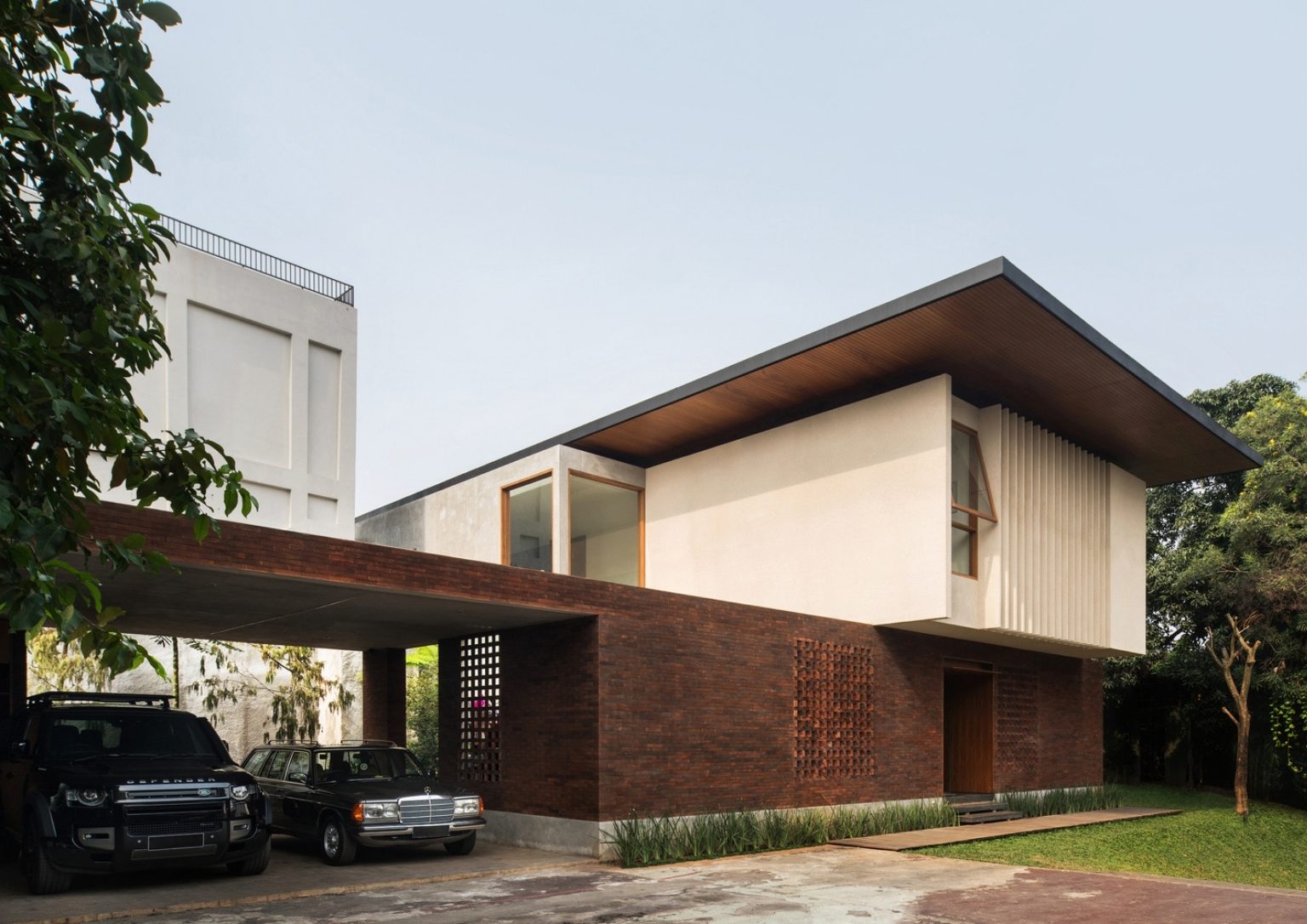
Three masses make the 450 square meter house. The front mass is a rectangular brick facade with a wooden ceiling that contains the garage, service areas, and working room. The bridge across a linear pond creates a transitory journey to the second mass where the central area is. This space includes the pantry, dining, and lounge room with massive sliding glass doors. The glazing unites the communal interior regions to the semi-outdoor terrace that overlooks the inner court with greenery. The large opening in each room maximizes air circulation and natural light.
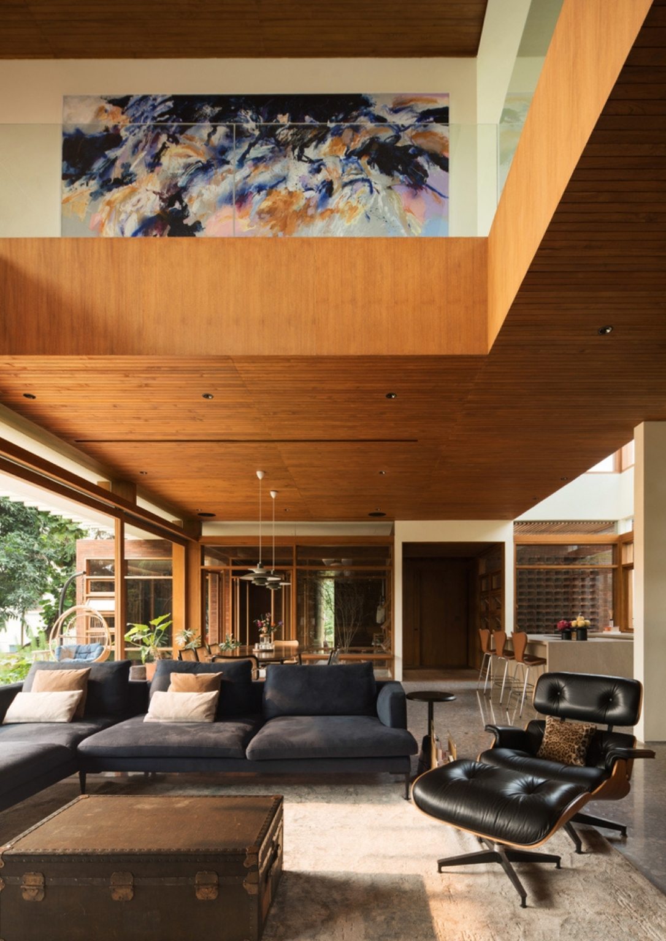
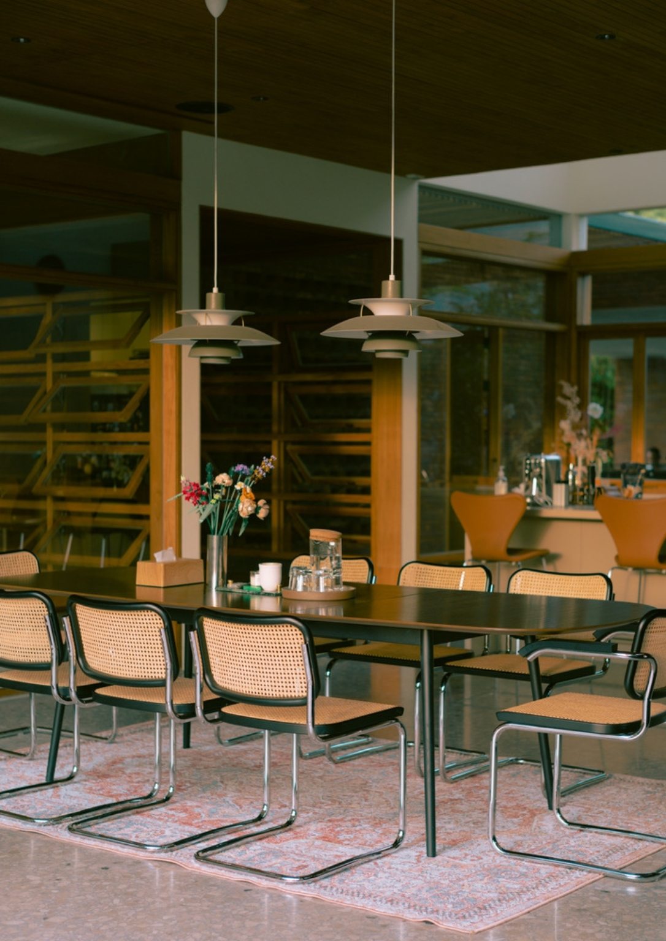
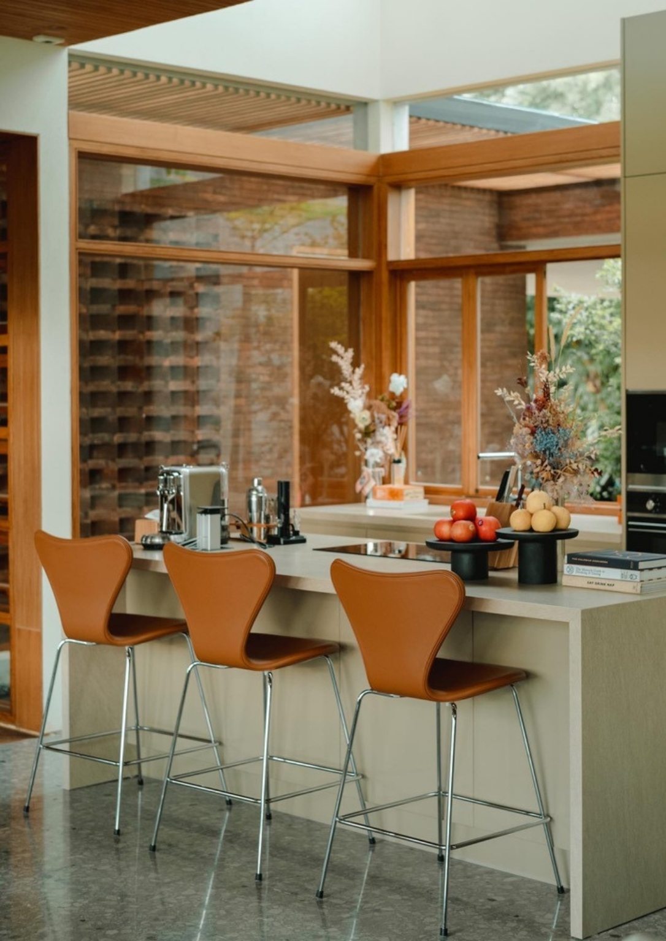
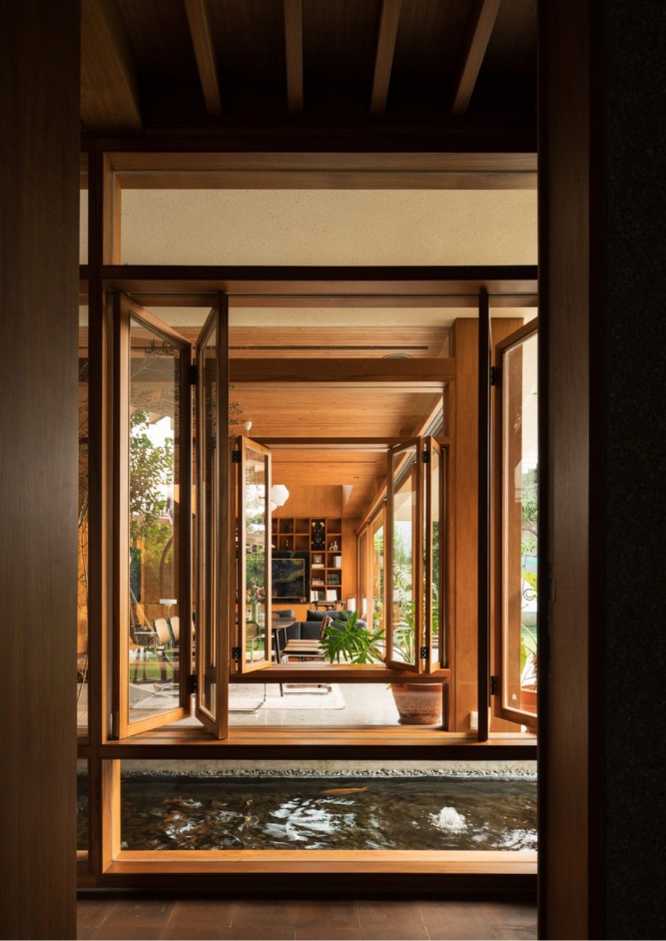
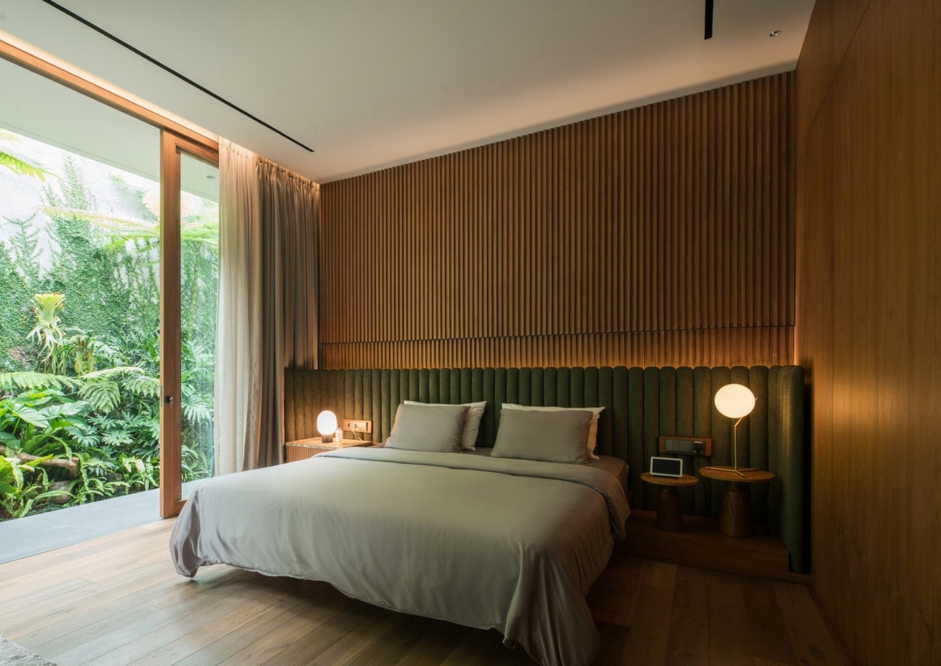
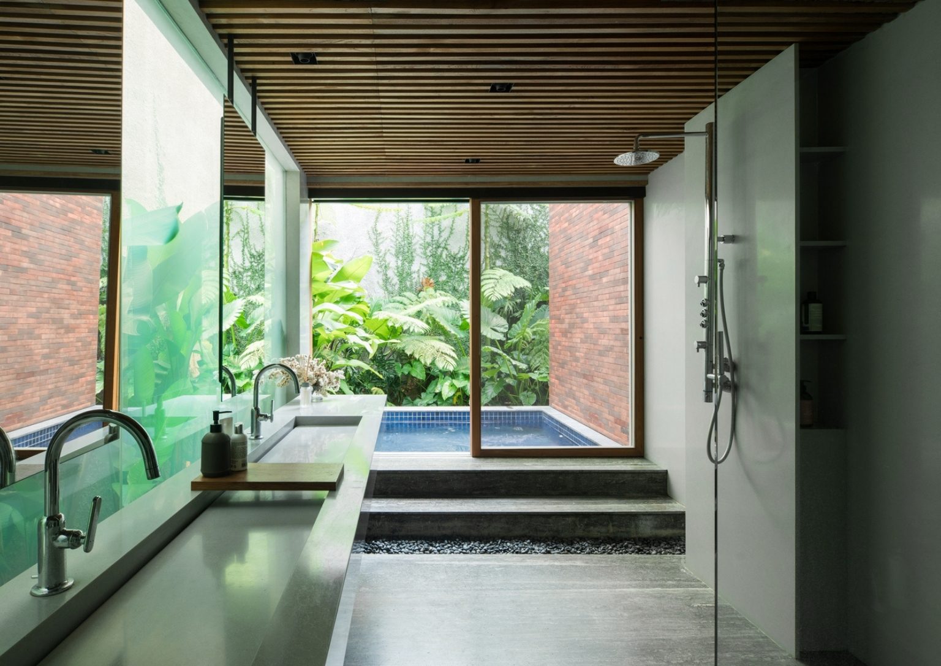
The creatives conceal a master bedroom behind the wooden shelves. This room has the utmost privacy due to its tucked location and is endowed with a lush green backyard. Another well-crafted hidden concept in this area is the bathroom, whose doors are part of the wardrobe panels. Full glazing with sliding doors also merges the bath area with the outdoor pool.
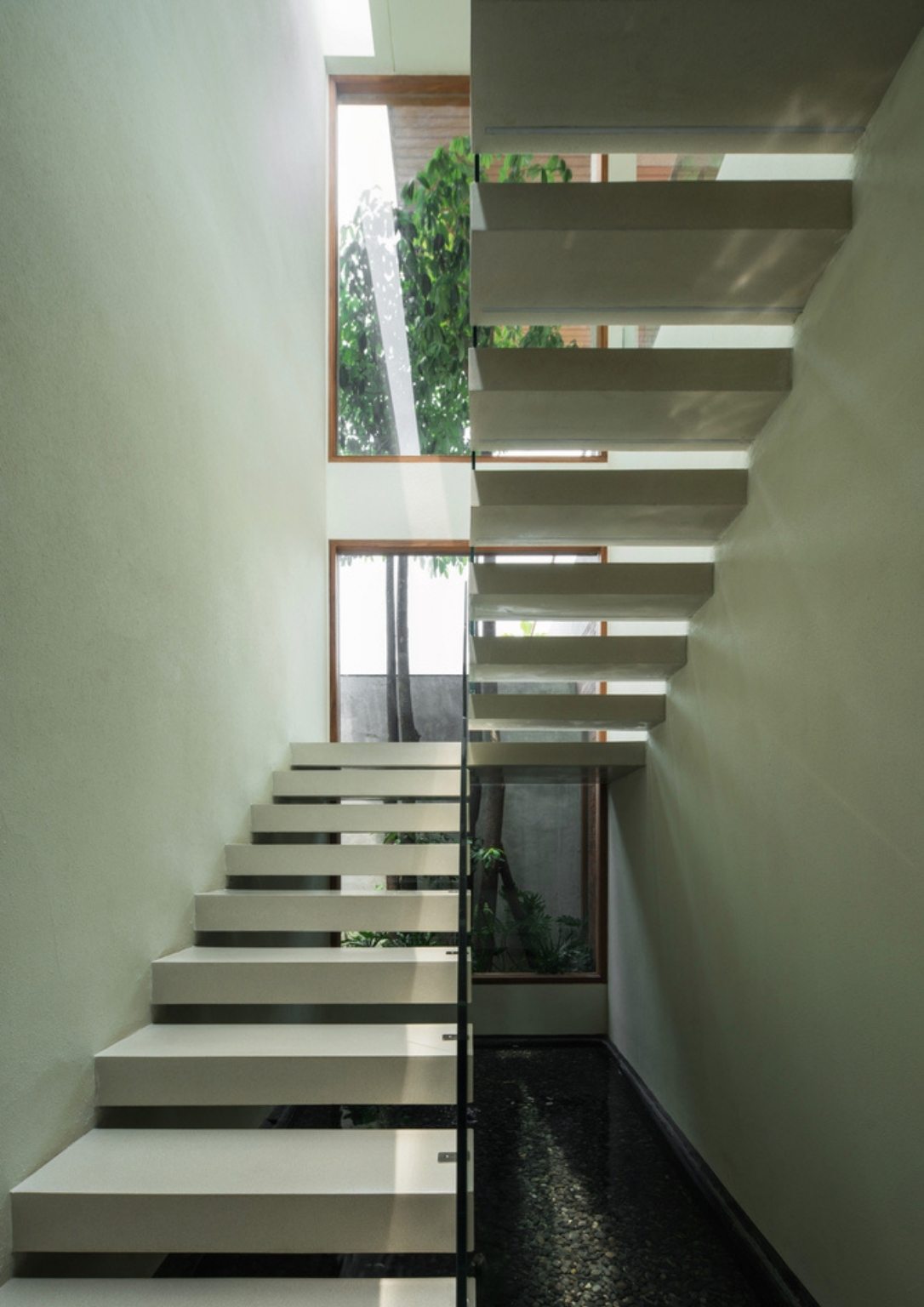
A reflective pond is underneath the floating stair connecting the ground and top floor. Moreover, the linear skylight above the stair’s ceiling adds to the inside-out theme. These steps lead to the third mass or the top floor, where the kid’s study and bedroom lie. The big open area stitches the floor levels together, allowing cross ventilation and organic light in the built structure. Here, the interior’s highlight is the floor-to-ceiling square shelves that function as a display fixture while giving shade to specific areas on the top floor.
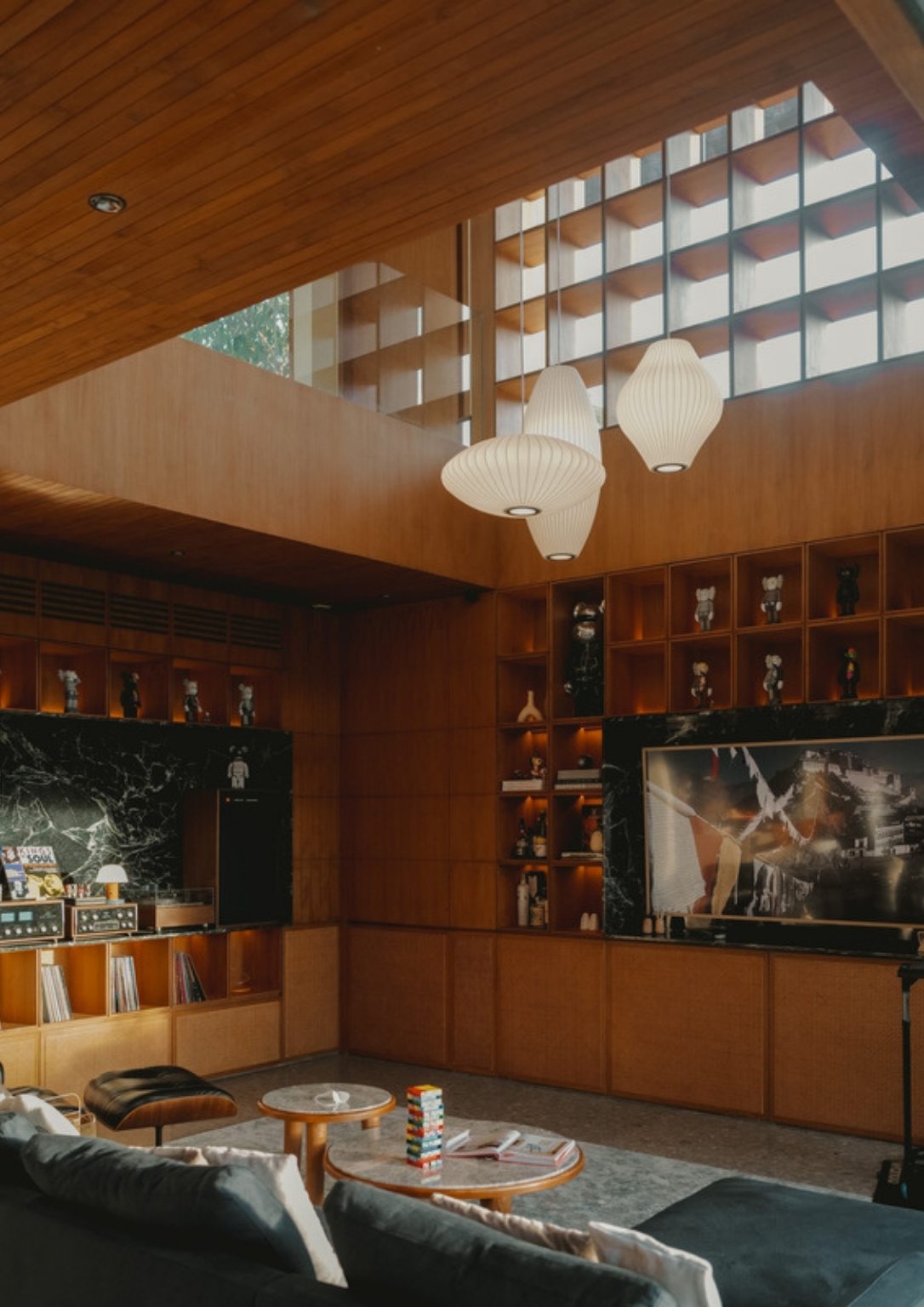
One of the vital architectural elements of the Dhsac Residence is the wide roof that protects the big apertures from tropical weather elements. A shadow partition on the west side allows airflow from the big opening into each room while filtering direct sunlight.
Furniture pieces from mid-century designers like Marcel Breuer, Loius Poulsen, and Arne Jacobsen adds depth to the house’s interior. The Dhsac Residence is indeed a mid-century modern house with a tropical twist.
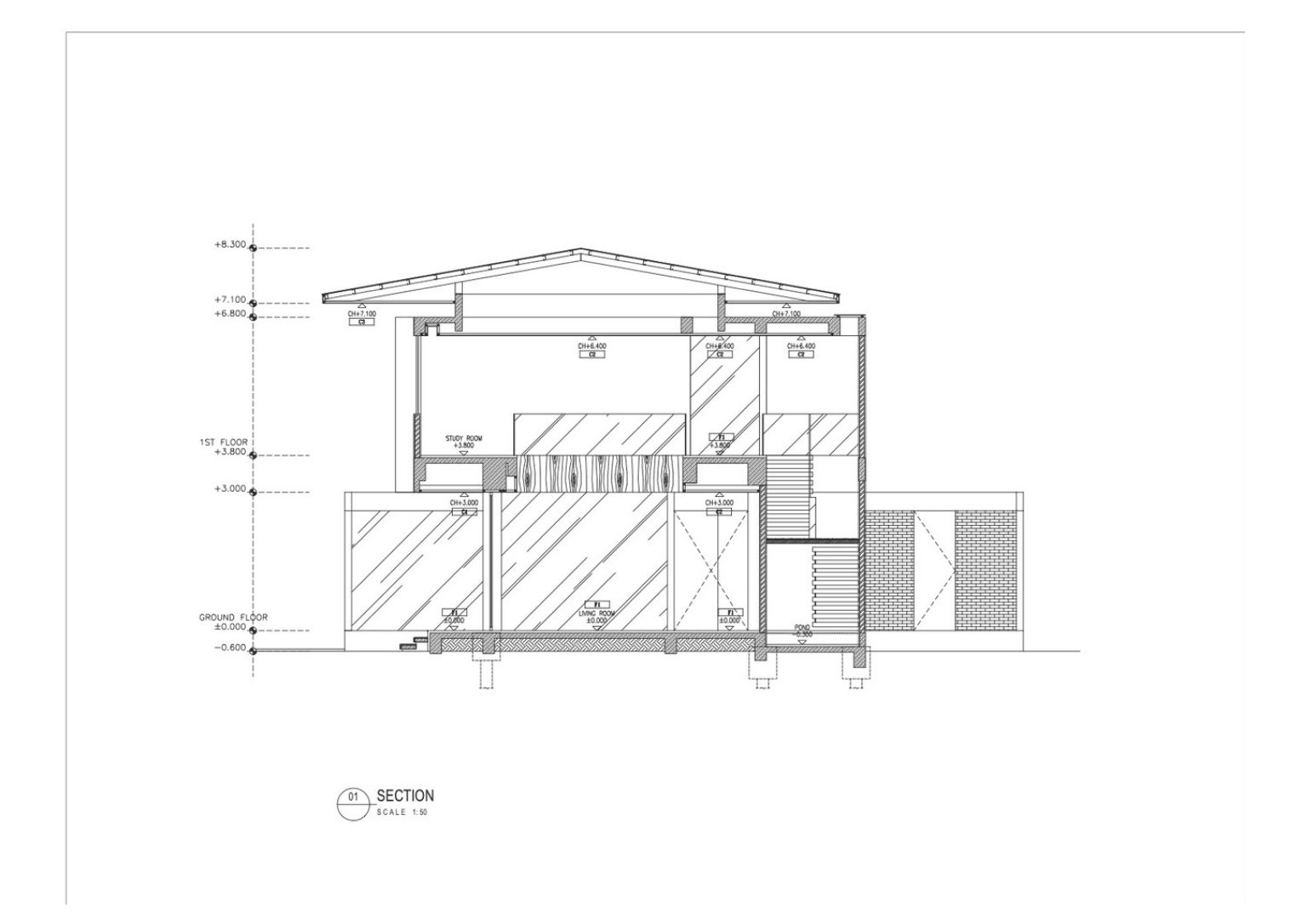
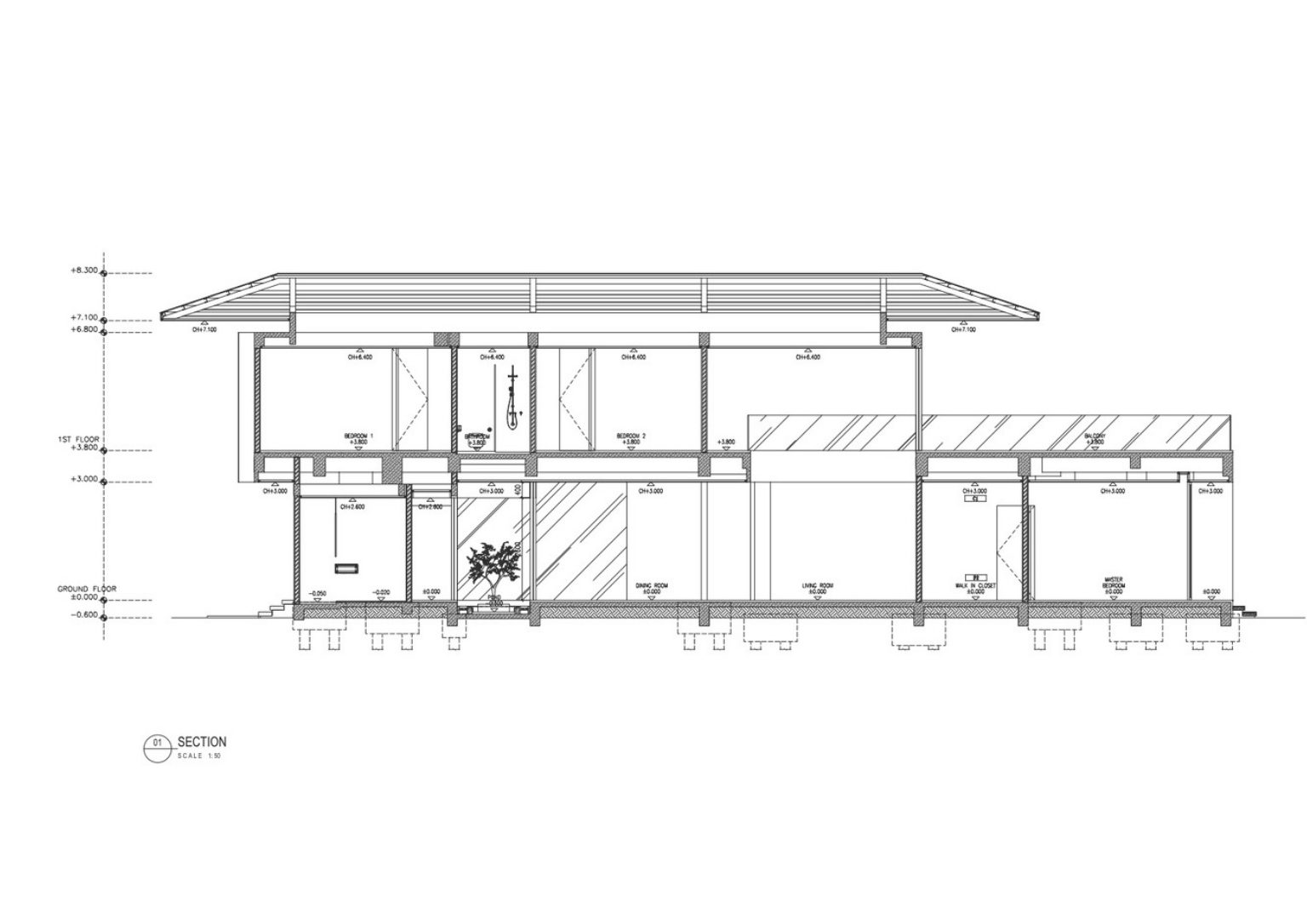
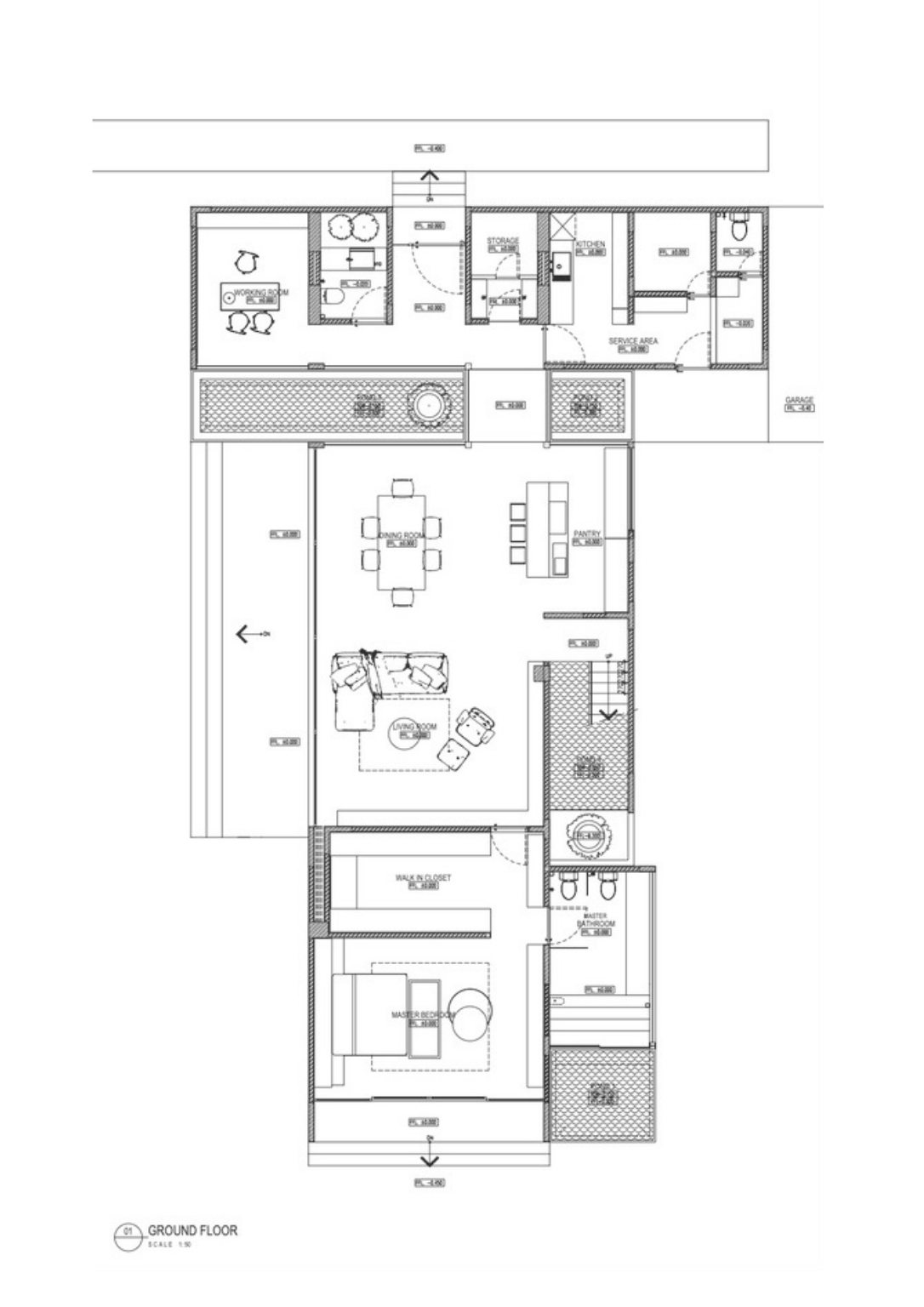
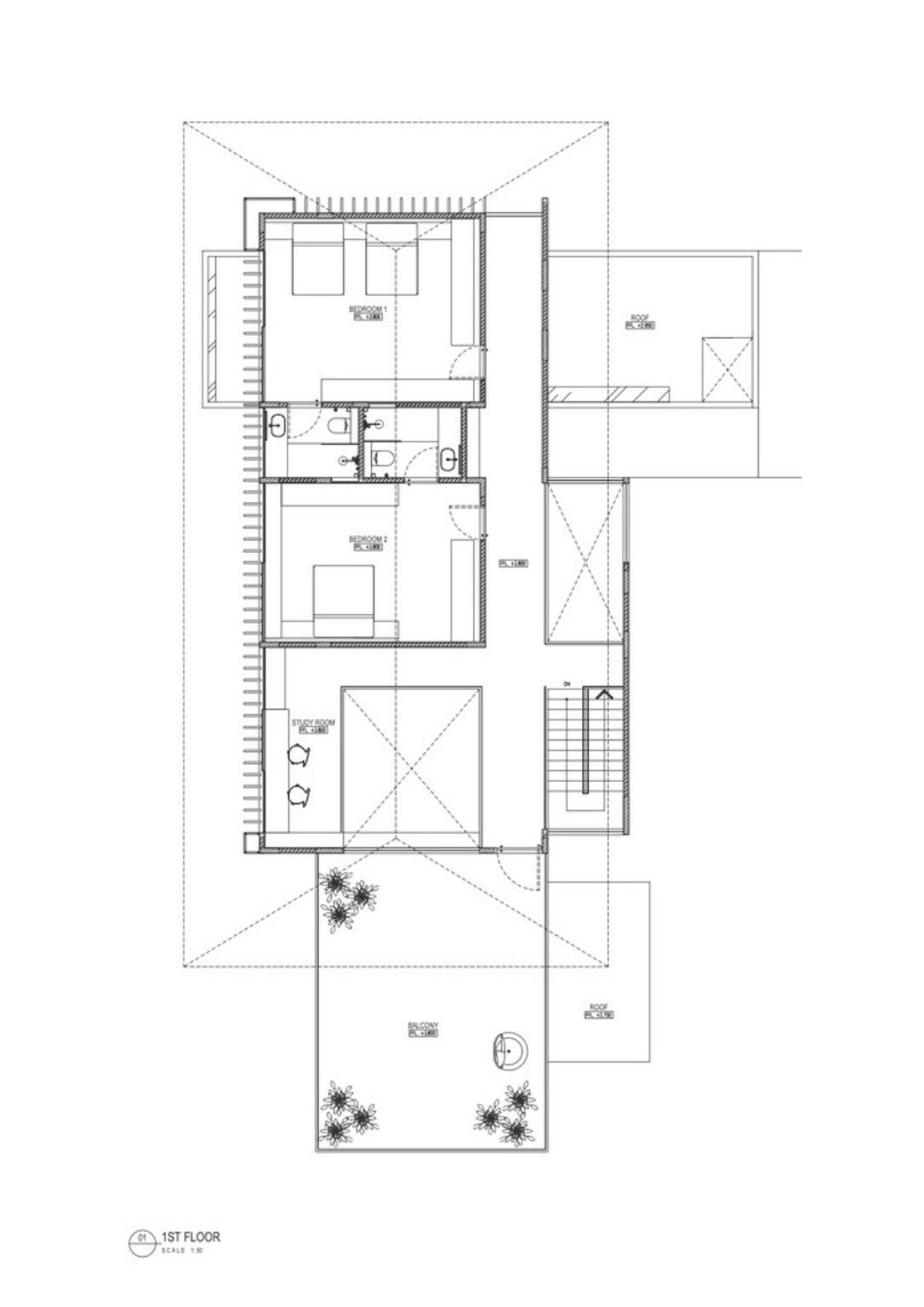
All photos are from Ernest Theofilus.
