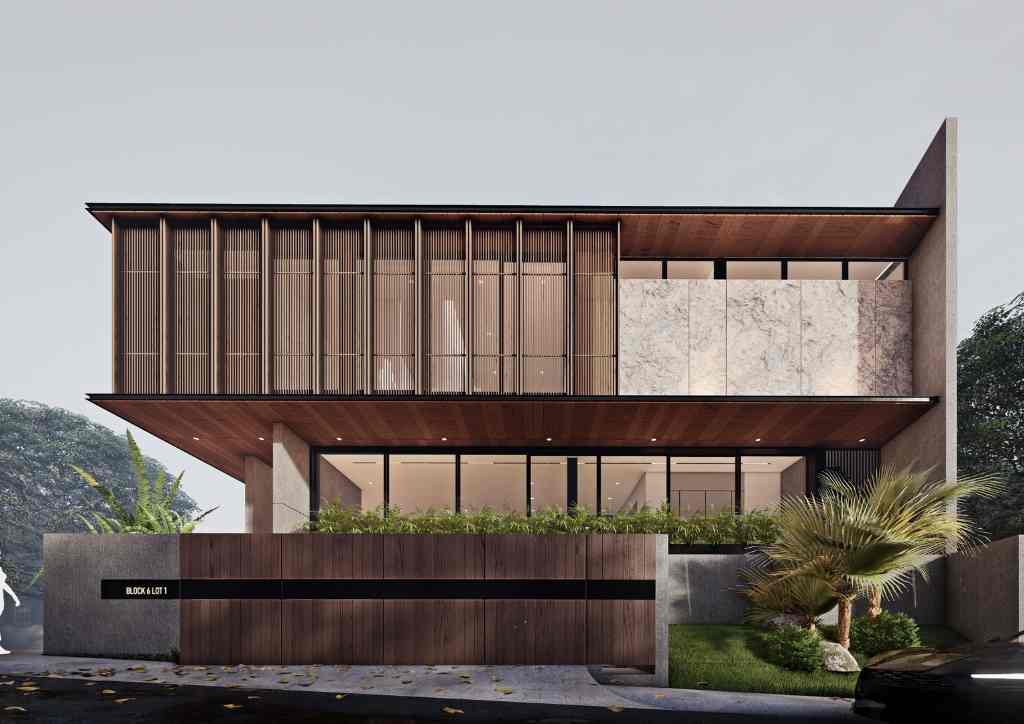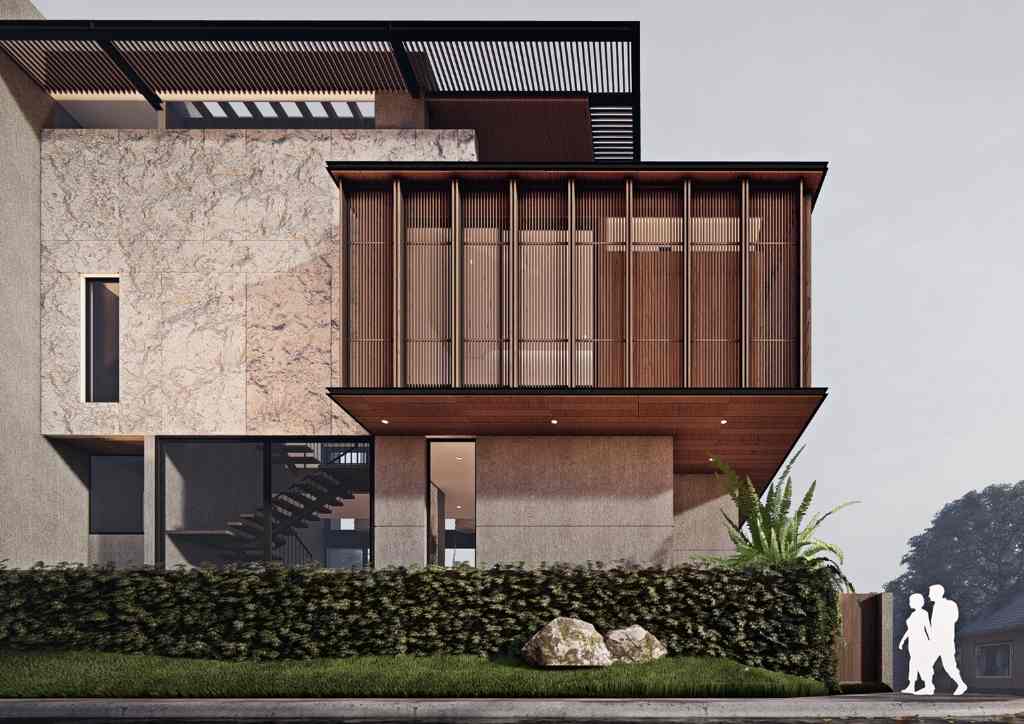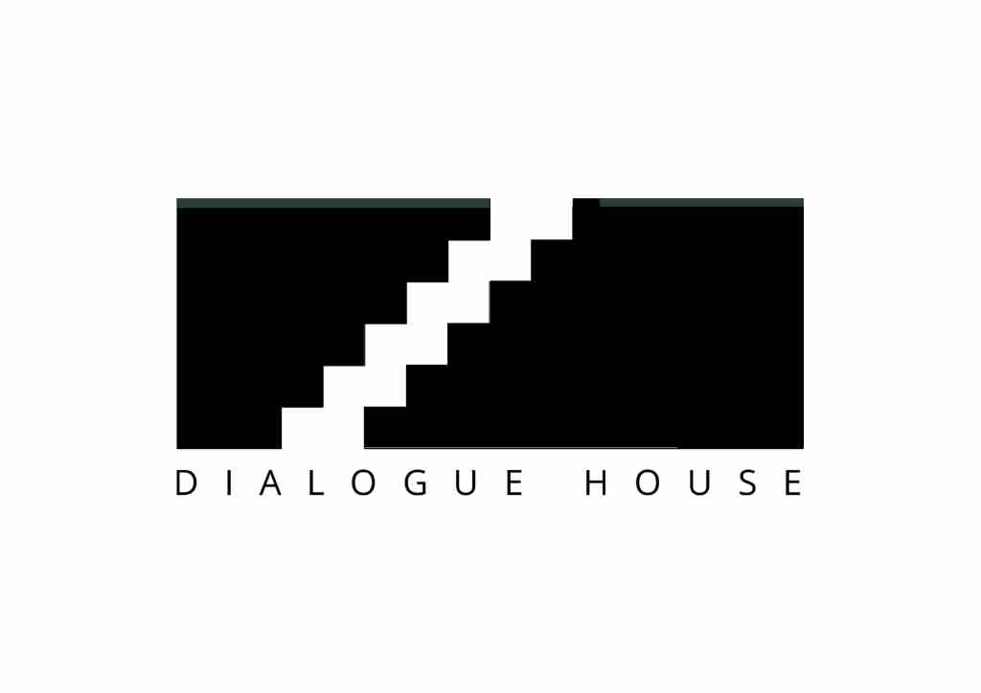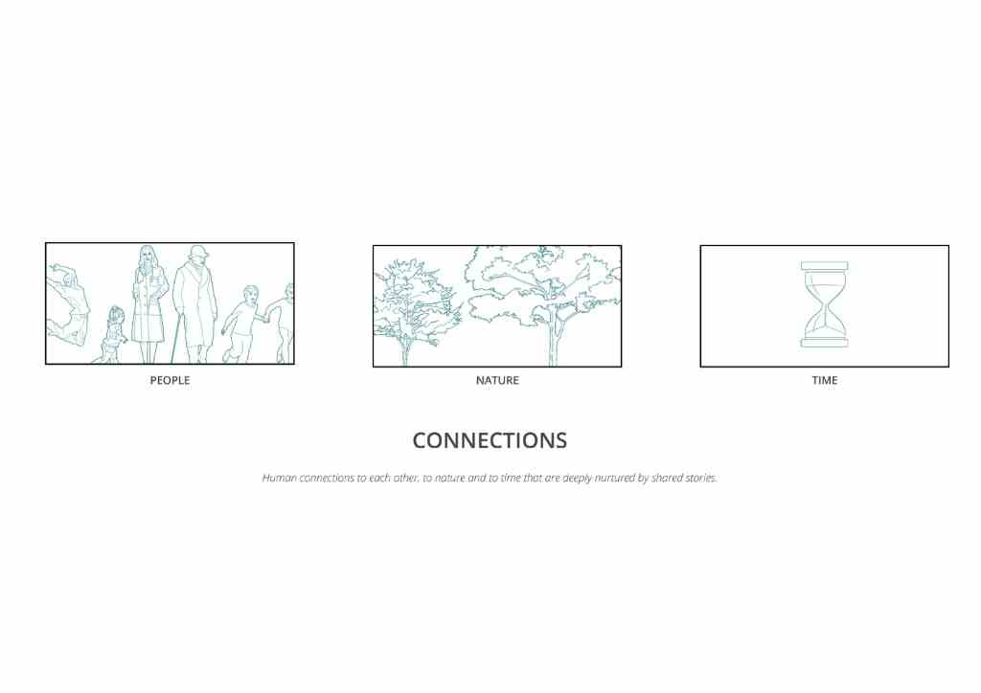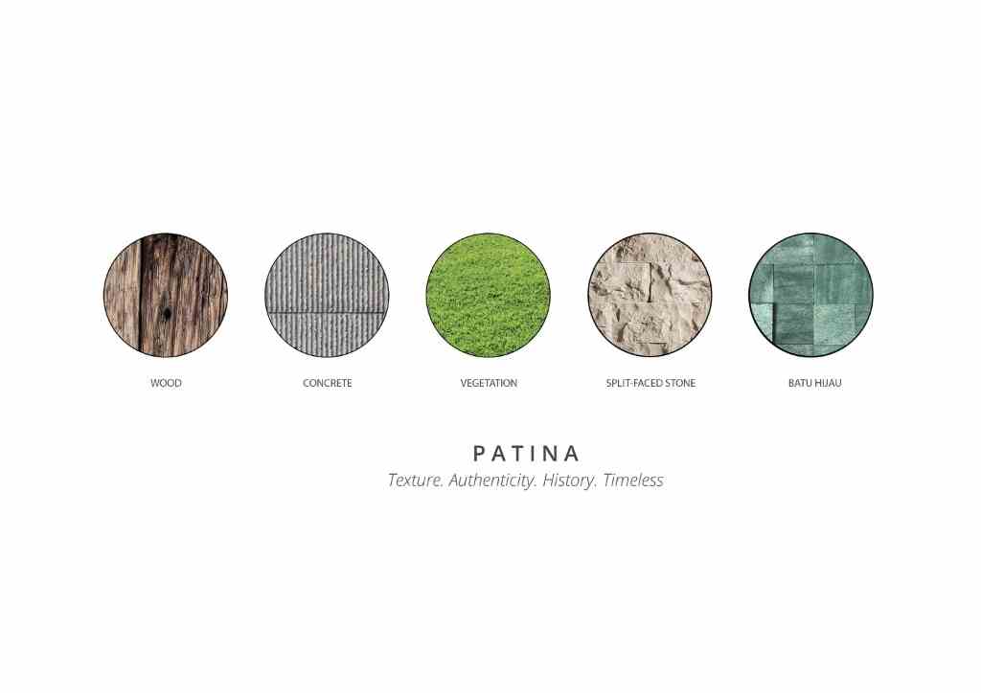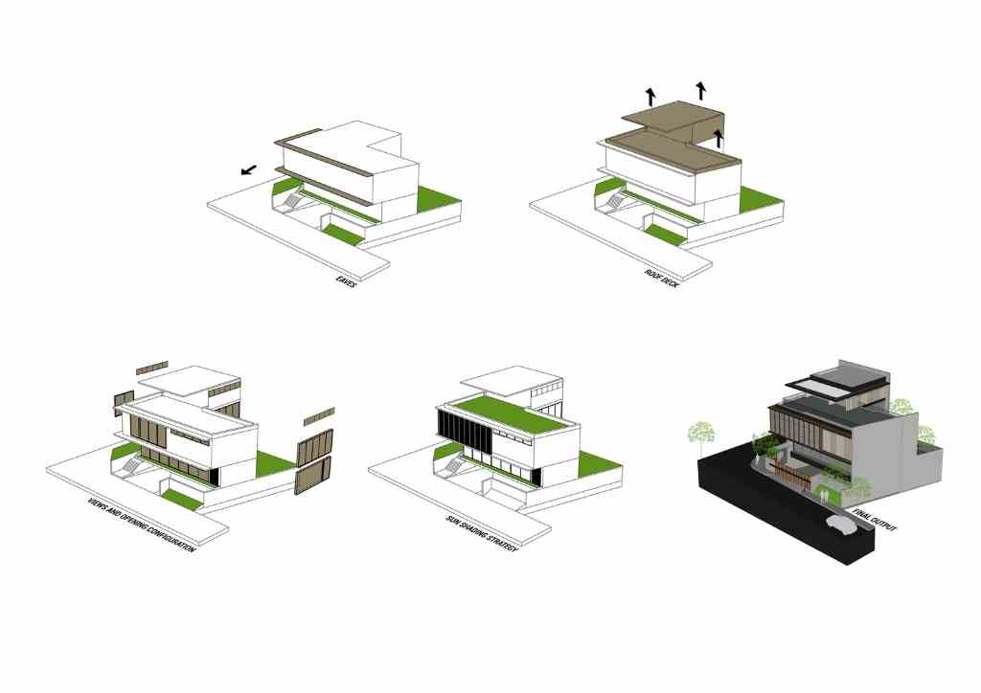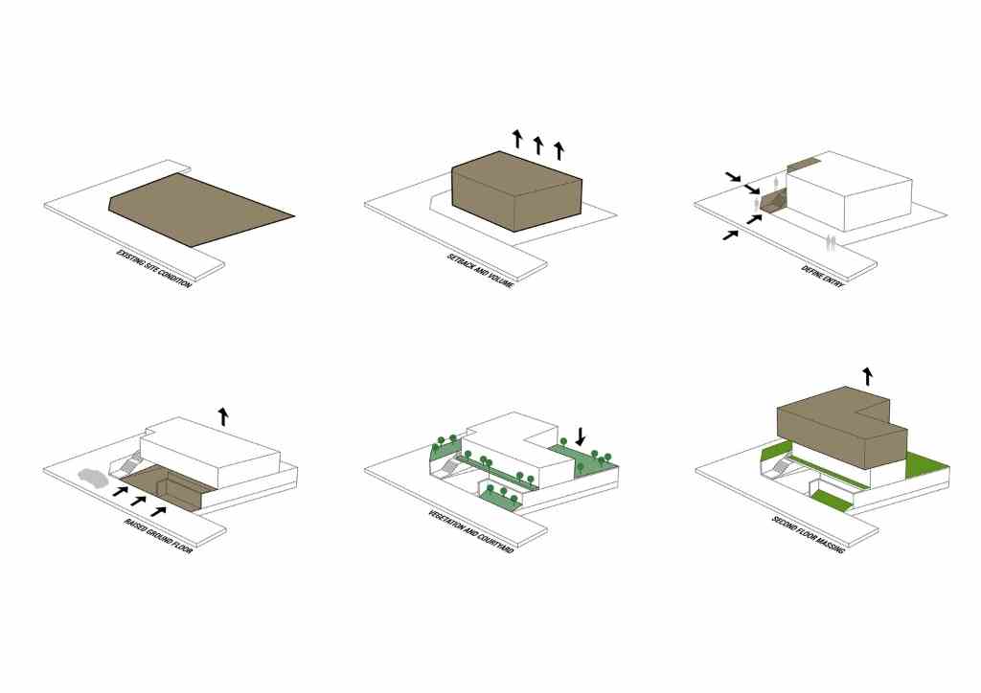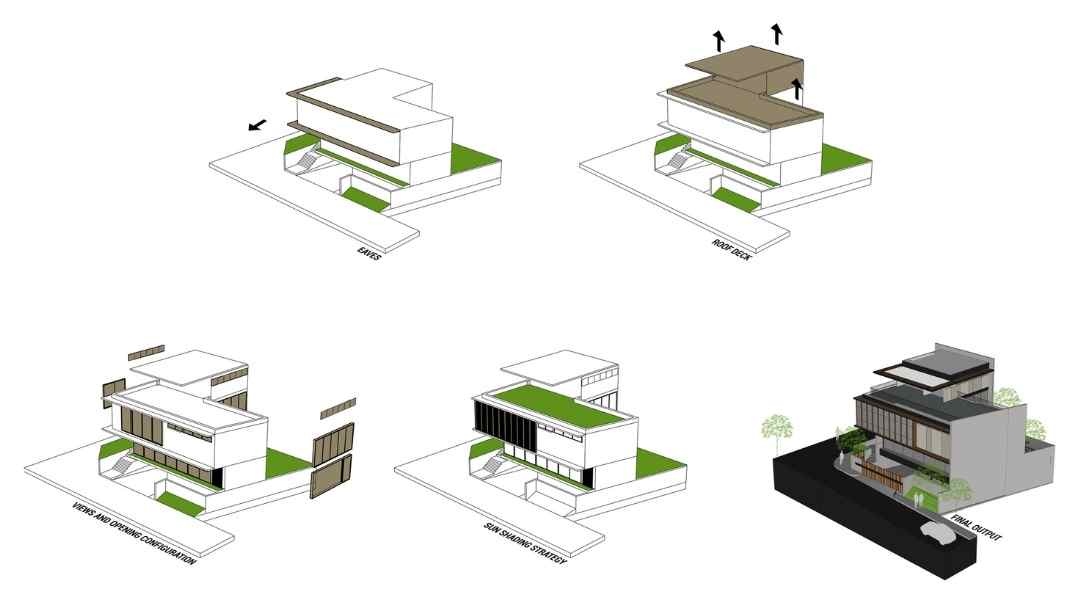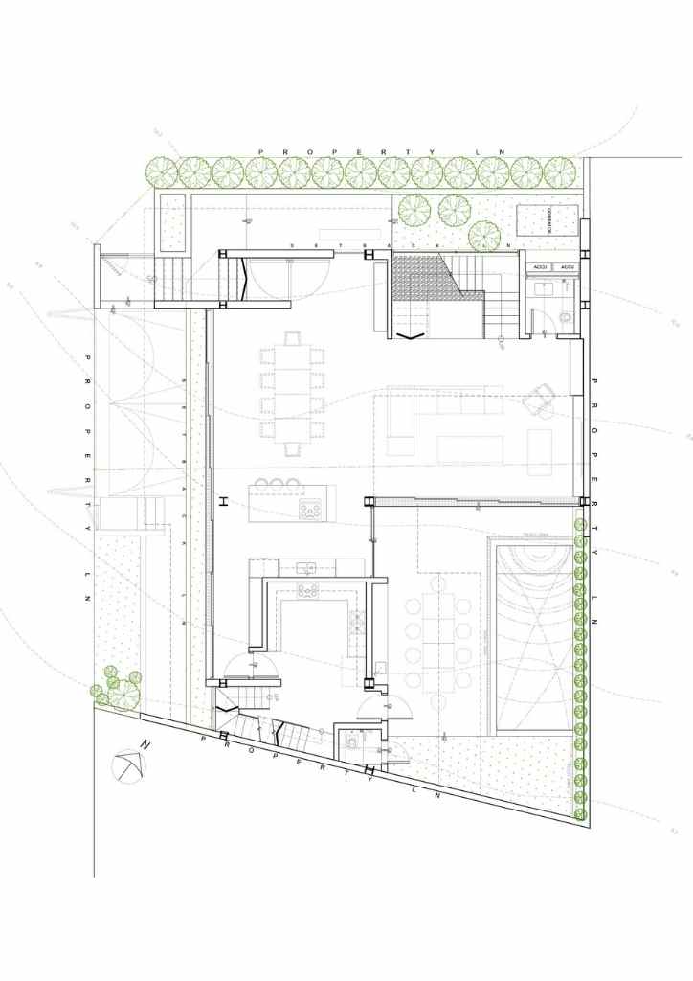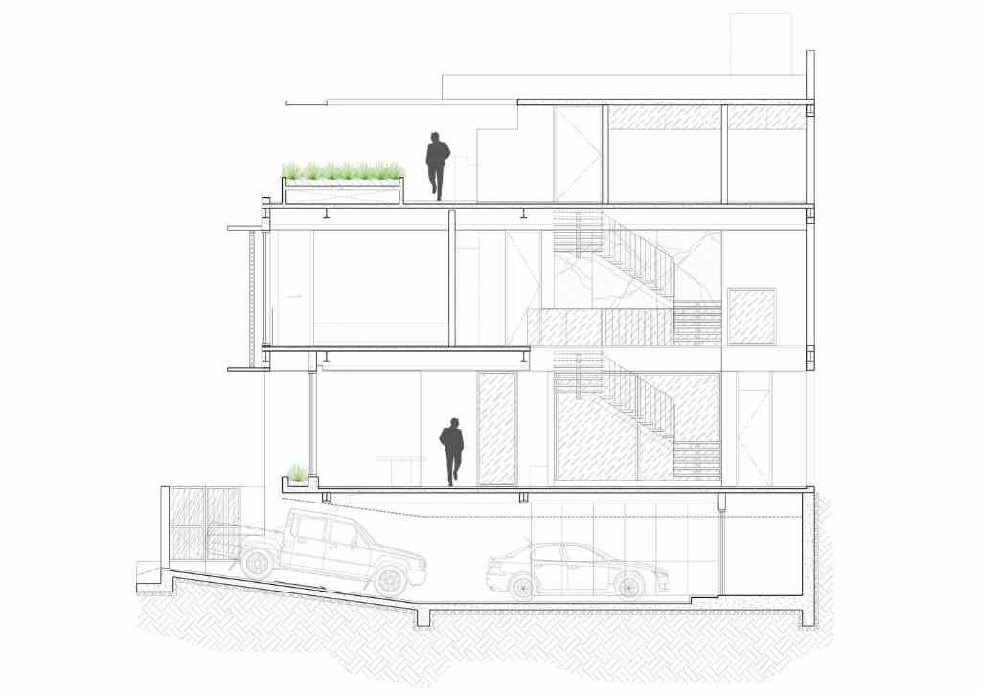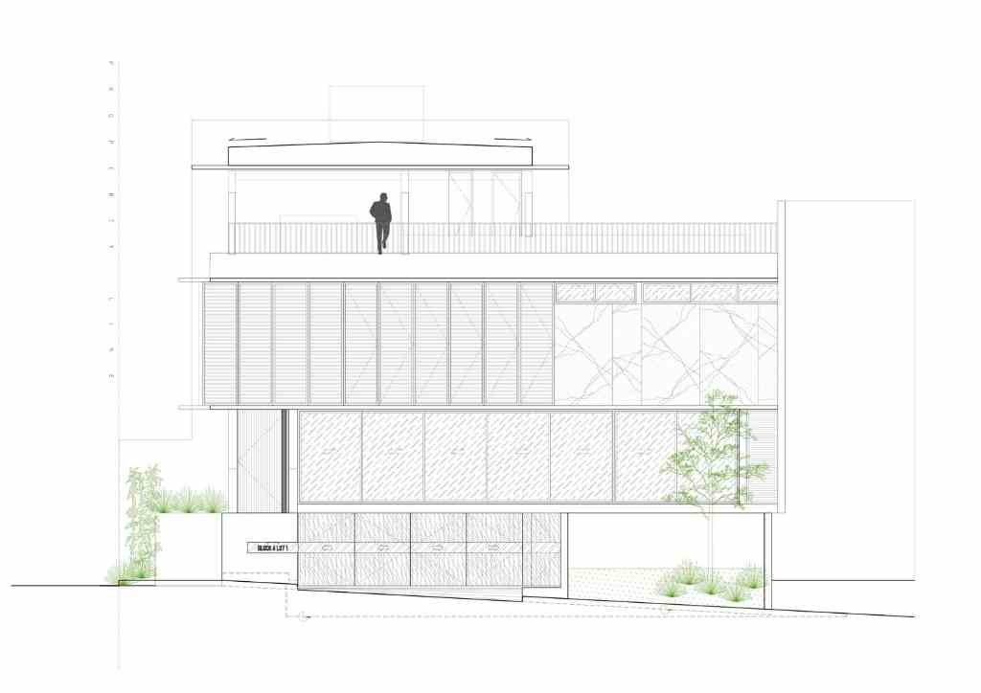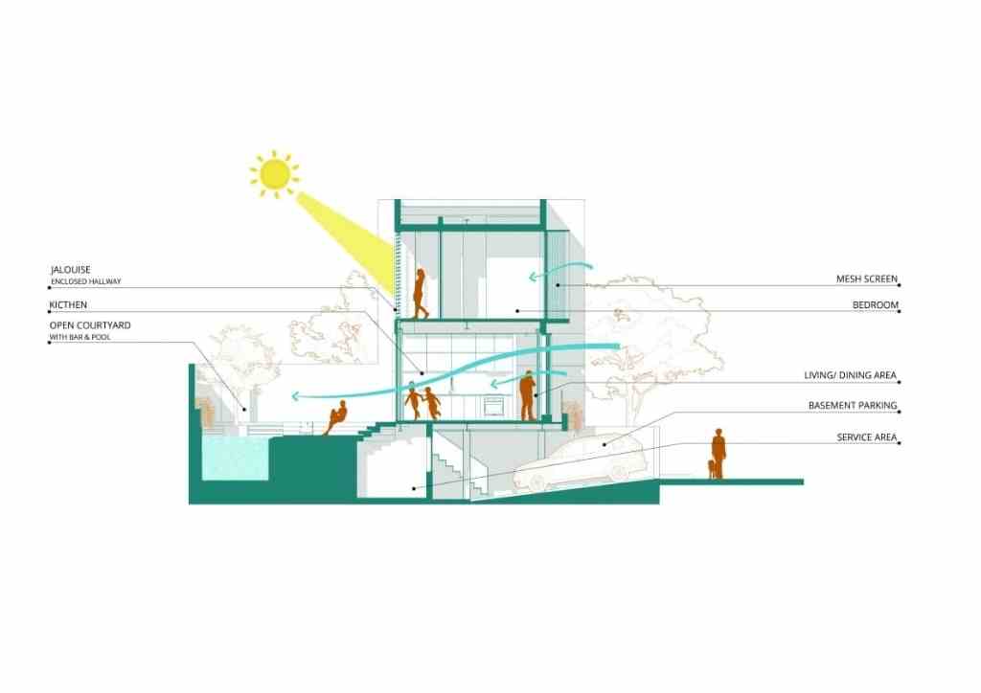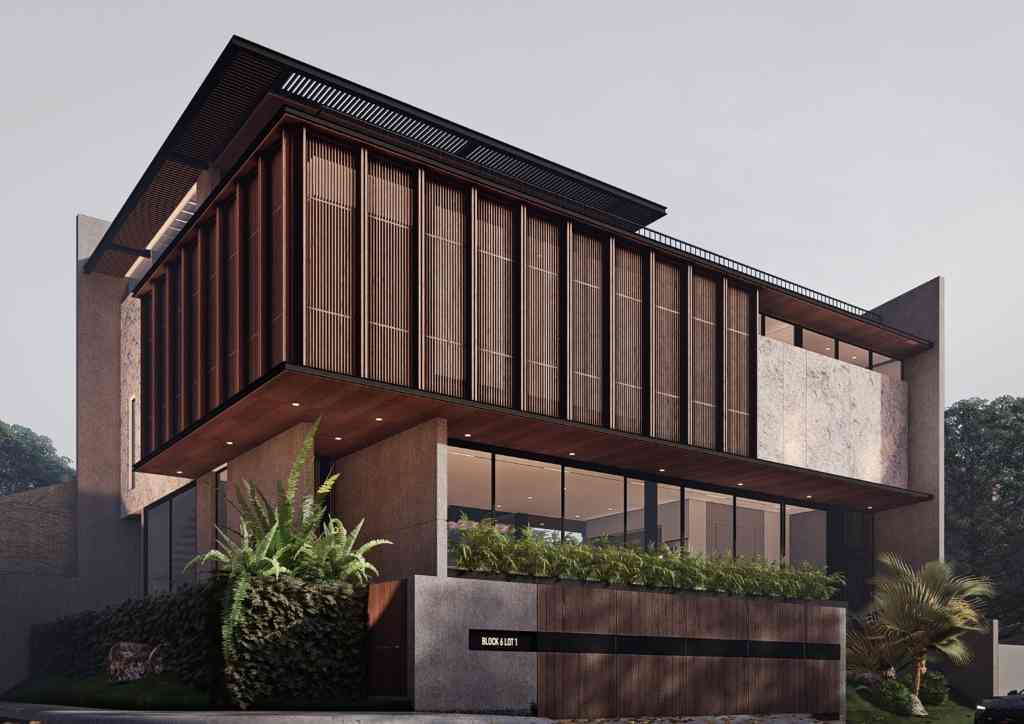
Dialogue House in The City
The global pandemic began in 2020, where the ripple effect of business and operations dwindling and certain restrictions were put into place to keep everyone as safe as possible. However, this didn’t stop Architects Mark Angelo Vibandor and Marvin Paul Suguitan from establishing ALT+38 Design Studio. Recently, they have taken on a project in Quezon City, which they have named the Dialogue House.
Built on a 318 sqm lot area, the brief from the clients was simple. They asked for two things: to design an environment that encourages interaction in their home, and for that environment to be timeless. During the first meeting, the clients shared their love for hosting gatherings as a way of creating new memories for families and friends—pre-pandemic.
Learning about the story and vision that they have for their new home, the ALT+38 team was inspired to create a series of spaces where small but significant memories can take place. The clients specified that they wanted a courtyard, a living area, a communal kitchen, a stairs platform, a lanai as their receiving area, hallways, and a roof deck. A strategy as such promotes a dialogue between the spaces and its users — which naturally provides an environment for an increased domestic interaction. This idea is exhibited from the main central courtyard that serves as an extension of the social spaces combined with the operable dining partitions that opens to the outside, this enables one to feel the seamless flow and conversation of each element.
For this exercise, ALT+38 Design Studio has also considered establishing meaningful exchanges on the materials through time. Using materials that have Patina-like wood, concrete, and split-faced stones were strategically chosen to display a certain beauty and character as the structure ages. Just like a concrete slowly showing its sand and aggregates, the house would transform to a more beautiful aesthetic—truly a testament of time.
Form Development and Planning
Defining the main entry for the Dialogue House is crucial considering that it is situated on a corner lot. More importantly, this is the first point of encounter for users — thus, an awe-inspiring space is only fitting.
The designers opted for a stepped foyer clad with brushed concrete walls on both sides which leads either to the main entrance on the corner or to the lanai that also serves as an outdoor receiving area. With this design, an open space complemented by an artwork welcomes the users as they enter the area.
Going through the ground floor, users are welcomed by an open communal space: the living and dining area, both serving as a social space for the client and their guests. This level is enveloped by glass sliding doors on two sides that uncovers the view to the courtyard, the pool, and a planting strip on the other side. Strategically placed on the southwest part (façade) of the house, the planting strip helps in cooling the interior space by reducing direct heat from the sun and allows cross ventilation inside the house.
Sitting on the other side is an open courtyard that can be seen at once as the user enters from the main door. Aside from the enticing pool and bar feature, it is also an extension of their living area for relaxation and leisure. The glass partition also serves as a seamless of the house from its environment, blurring the boundaries between the exterior and interior footprint.
Moving on to the second floor, there are full-height windows on the side facing the open courtyard of the hallways linking the private spaces. This makes the passage and interior breathable with passive air circulation and natural lighting.
Privacy is one of the key concerns in the Dialogue House because of the tight site and proximity, hence the bedrooms being the chosen space of placement for the sun-shading devices. The louvered screen allows its users a view of the outside and at the same time maintaining their personal space. Acting as a double skin, it also filters the direct afternoon heat entering the bedrooms but draws daylight into the interior spaces.
Aside from the sun shading louvers, cantilevered floors that act as deep eaves, surround all sides of the house which also protects the interior from afternoon sun.
Floor plans and descriptions provided by ALT+38 Design Studio
