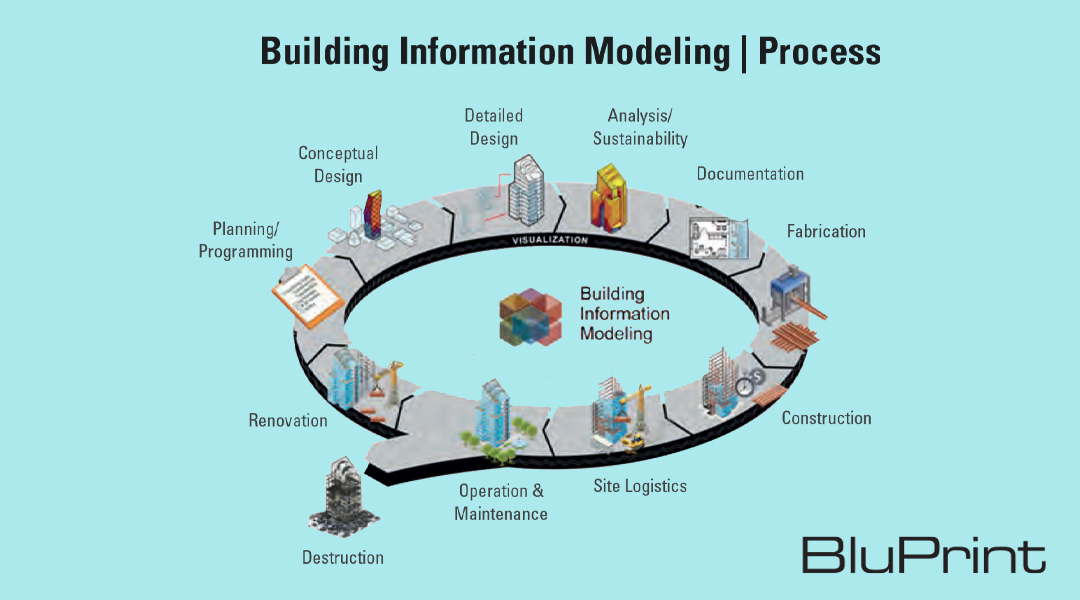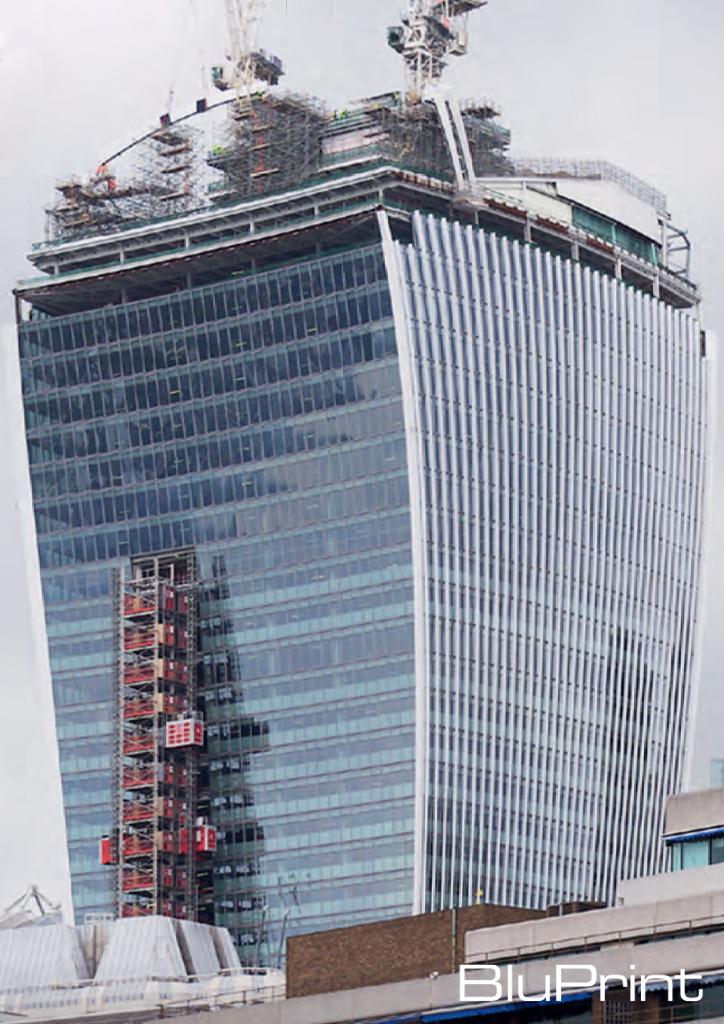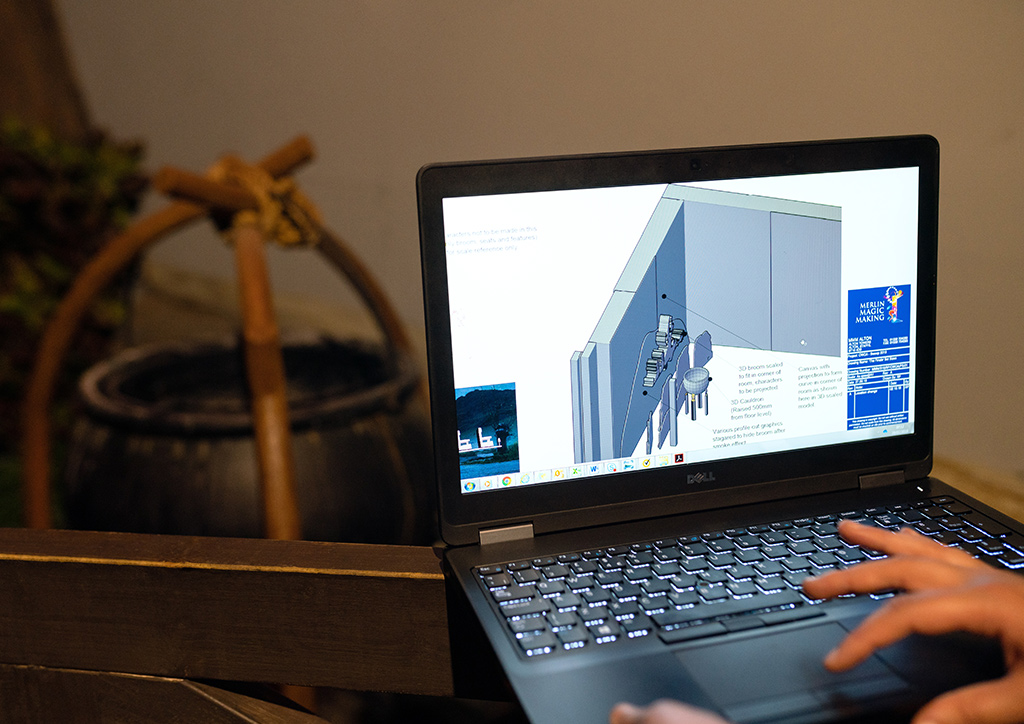
Digital Predictions: Avoiding design errors by complementing human intelligence with digital technology
Editor’s Note: In light of Digital Design Day, BluPrint revisits this commentary by John Pittman of Autodesk’s Strategic Foresight team, who discussed how digital tools can address structural issues prior to the construction of a building. Here, he cited an unfortunate incident as an example, where a London skyscraper melted a car parked at 20 Fenchurch Street.

A recent CNN story described an unfortunate incident involving a building being constructed at 20 Fenchurch Street in London. It has a glass façade that reflects and concentrates light on the street at a certain time of day, and melted part of a Jaguar XJ parked nearby. It has been suggested that the architect, Rafael Viñoly, should have foreseen and prevented this problem; further suggestions say that the problem could have been avoided had an engineer been hired. However, both of these reflect a profound misunderstanding of the design process.
Let’s address both issues, starting with how the architect should have foreseen this problem. Design is an art and a science, based upon experience and analytical rigor. Architects, as is the case in other professions, learn from experience. In addition to using science-based analytical models, they apply heuristics and rules of thumb based on past experience, of their own and of others. In fact, many architects do not reach their prime until they are 50, because accumulating the needed experience for many building situations usually takes that long.
Of course, experience is based on the past and, if we only used past experience, we would never try anything new. The challenge lies in trying something new but seeing the unintended consequences, such as light being focused and concentrated on an area. Architects and other designers can learn a lesson from commercial aviation. International air travel is said to be safer than ever, and there are reasons for this. One prominent reason is that pilots simulate their flights, flying all kinds of missions in flight simulators, thus experiencing numerous flight scenarios before any of them happen for real. The simulators provide both a physics-based simulation of reality and the opportunity to apply experience and judgment.
What architects should learn from this is that they should digitally model the building and simulate it, to help them see and understand how it will perform. It will also give them the opportunity to see unintended consequences and prevent them before the building is built.
Next, let’s look at the issue involving an engineer. A building of this scale would have had multiple engineers involved. The challenge is that engineers often work in isolation from each other depending on their area of expertise (structural, mechanical, acoustics, lighting, fire protection), so few engineers actually see the whole building. Like architects, they also base their work on analytical models as well as rules of thumb and heuristics. The analytical models they use to determine building performance are made based on past experience, and—as all models do—simplify the problem to only its essential elements. An engineer may see and understand the systems for which he or she is responsible, but within the envelope defined by the architect.
Once again, digital tools can help here by creating representations that can be shared among all members of the design team, helping them integrate their work and see the whole picture. This might allow the engineers and architects to notice the problem that resulted in the concentrated light and, once again, prevents the unintended consequence.

As the story unfolded, new information surfaced that the developer altered the design to save money. Specifically, they reduced the size of the solar shading fins, primarily looking at cost and solar impact on the building, not glare—although glare was noted as a possibility. This is a case of focusing on one aspect of the design rather than looking at the whole. The developers were trying to solve one problem (cost) but generated an unintended consequence (the glare) by looking at that problem in isolation from the rest of the building.
The lesson here is that the design of a building is a complex endeavor. It is very difficult to understand the whole design and foresee how the building will look, function, and perform. It is also quite easy to create unintended consequences, particularly when doing something new and innovative.
As I’ve reiterated in this article, digital tools can help address this by modeling and simulating the building before it is built. An additional benefit of these tools lies in integrating all the professionals working on the building so they understand the whole rather than just their piece of the puzzle. Design is both an art (based upon judgment and experience) and a science (based upon rigorous analytical models). Digital tools help meld these two by creating prototypes that can be observed and discussed as well as analyzed.
Digital design tools can augment human intelligence and give designers a chance to be innovative while mitigating the risks of trying something new and unpredictable. That beats relying on historically based rules of thumb!
This article first appeared on BluPrint Volume 6 2013. Edits were made for BluPrint online.
READ MORE: High-Tech Hope for Our Heritage: 3D Scanning by Digiscript


