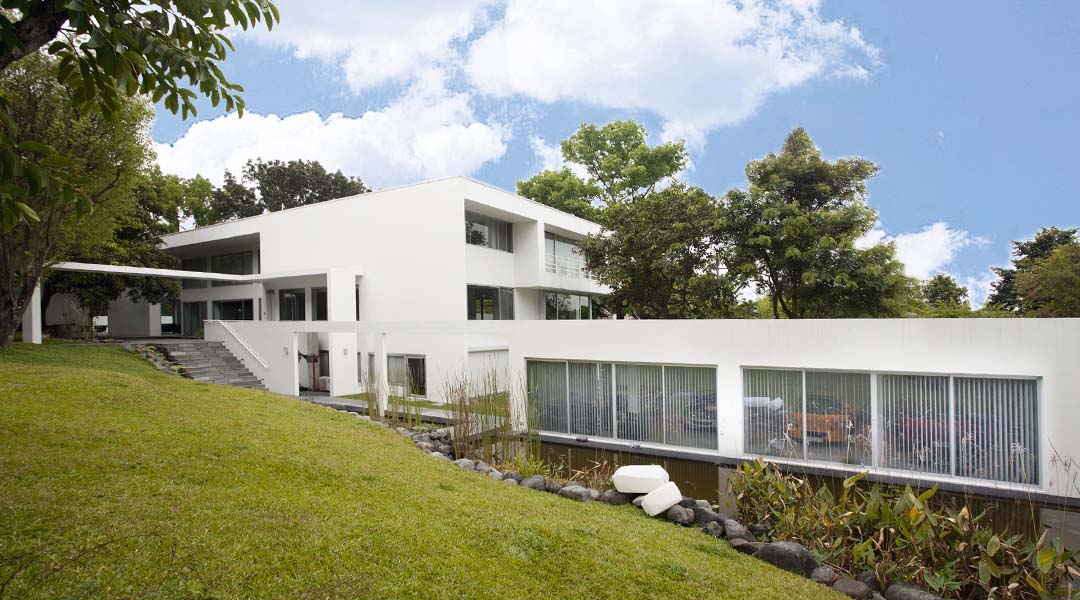
Ed Calma strips down a Spanish-Colonial style house to a modern minimalist home
With a newly bought Spanish-colonial style house that they wanted to turn into a modern minimalist home, the couple’s requirements were simple: huge and open public spaces on the first floor; bedrooms and private areas on the second floor; and a high ceiling, preferably in the living room area, with huge glass windows overlooking the future swimming pool.
But it wasn’t as simple as it sounds. To turn their vision into reality, they hired New York-educated architect Ed Calma, then fresh from a stint in the United States, to collaborate with them. It took them three long years to finally see the fruits of their labor.
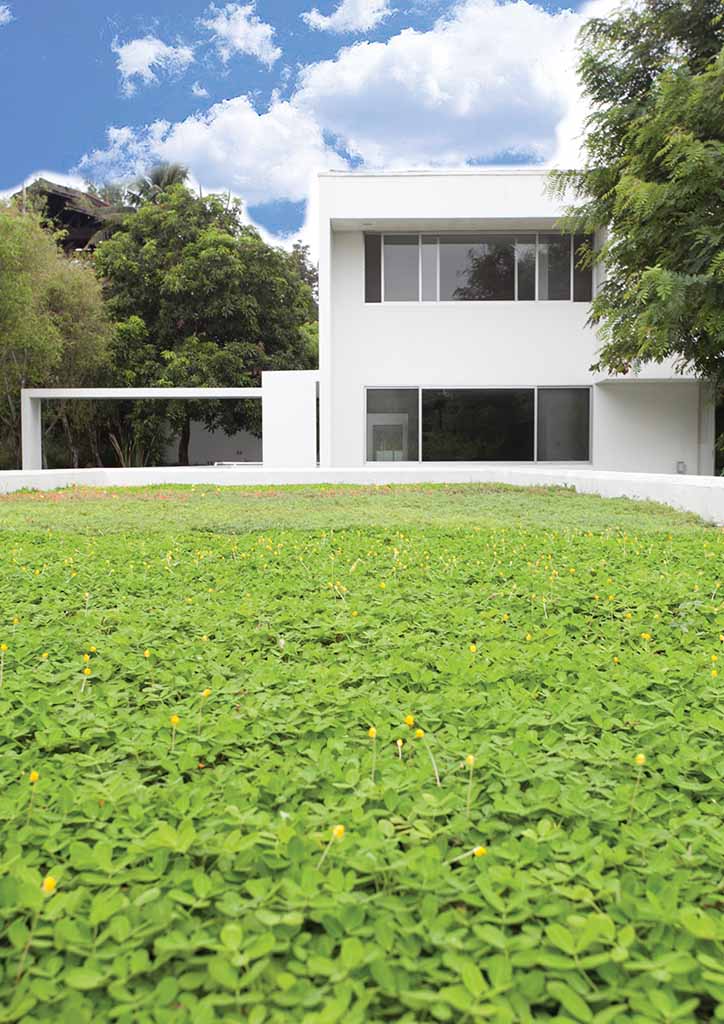
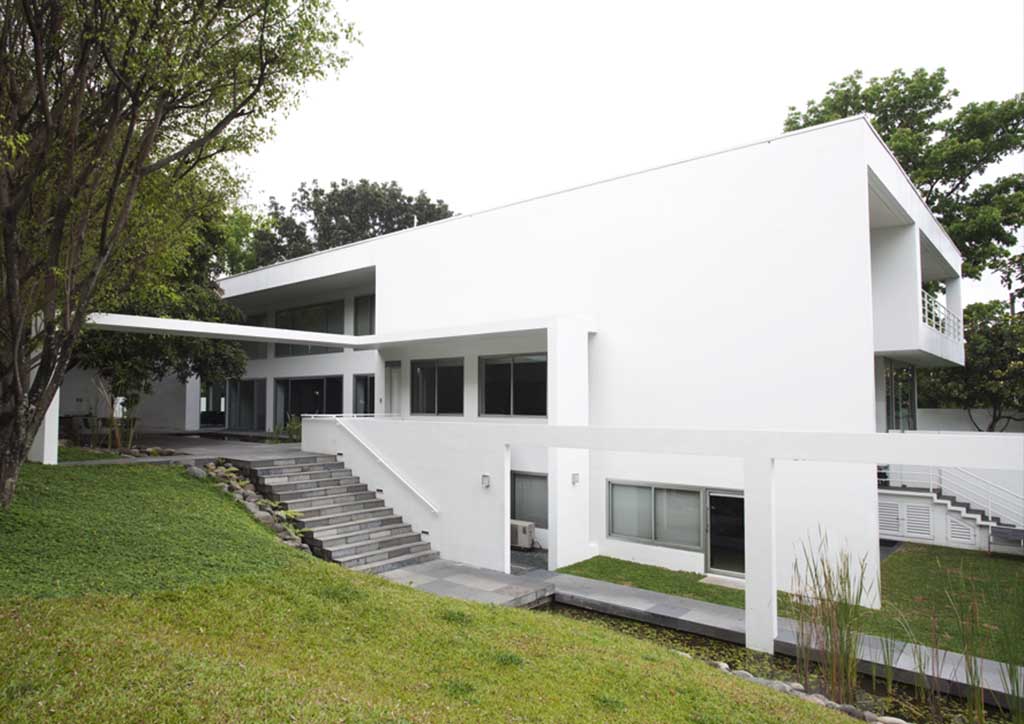
“It was either Lor Calma (Ed’s father and one of the country’s pioneers in modern architecture) or Ed, and no else,” said the wife. “We’d heard about Ed before and how he was already making waves in New York. That and the fact that he was endorsed by his father made the decision easier for us.”
YOU MIGHT LIKE: Succeeding Success: Eduardo and Lor Calma
The couple has had no reason to regret the gamble. Calma has produced a clean, crisp structure that stands out along a leafy stretch of this exclusive village in Quezon City, thanks to its all-white walls and ample use of steel and glass, both clear and opaque, as huge picture windows. Nothing detracts from the sculptural furniture pieces designed by the likes of Philippe Starck, Charles and Ray Eames, Antonio Citterio, Eileen Gray, Patricia Urquiola, and Tokujin Yoshioka.
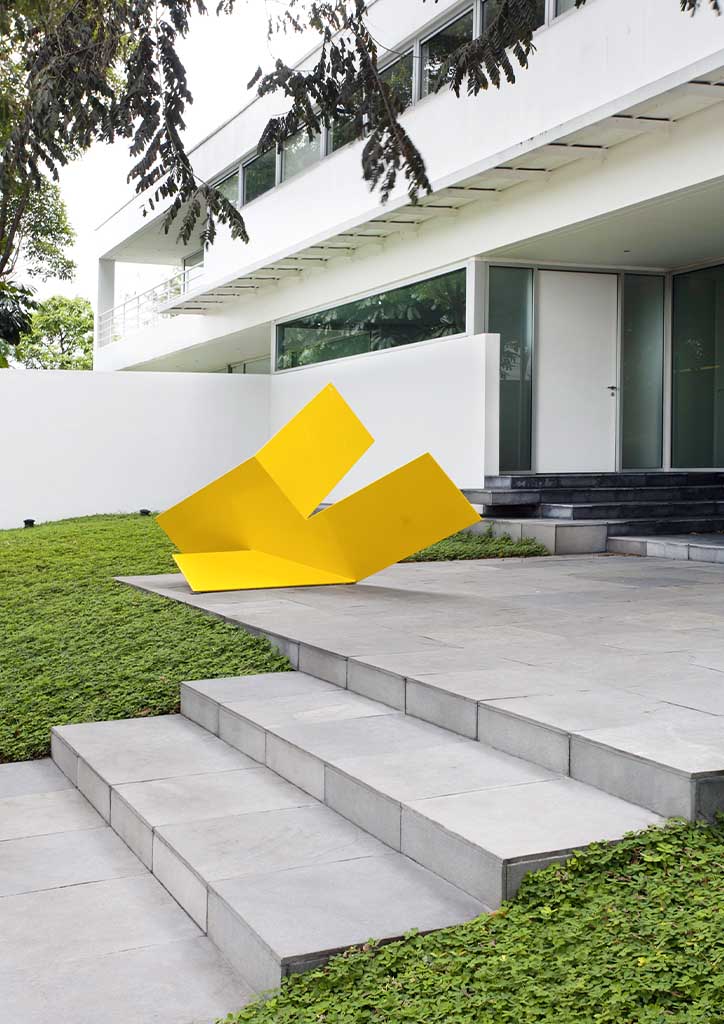
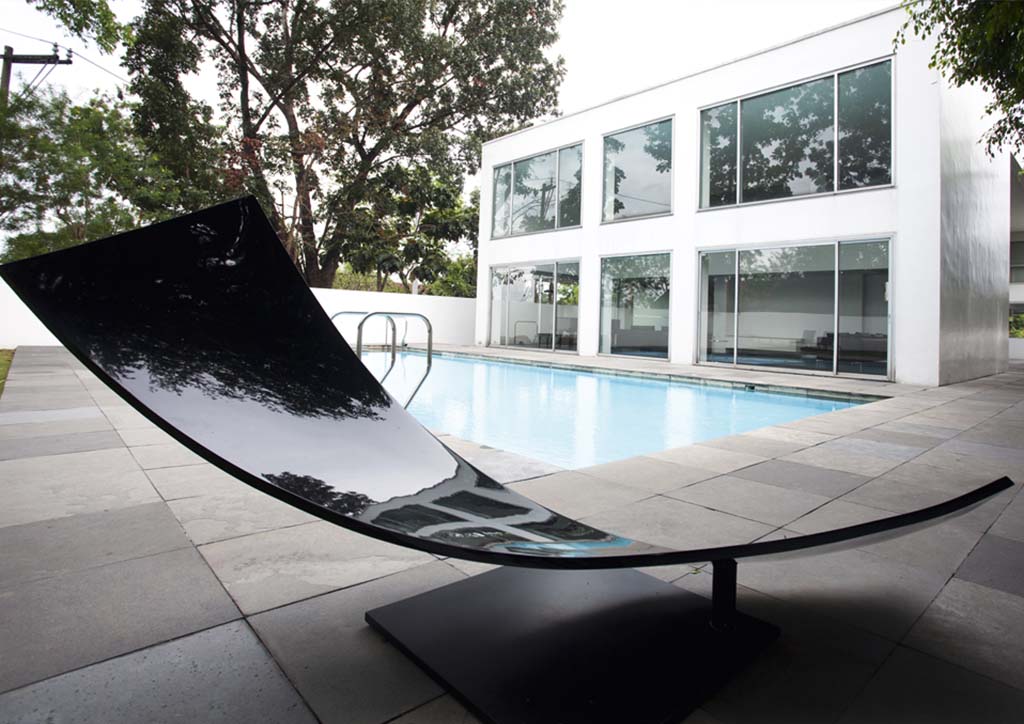
The wife, a writer and publisher, and her lawyer-husband have always thought of themselves as modernists— the prevailing trend towards minimalism had nothing to do with the couple’s decision to renovate the home. Their old home was built around a minimalist aesthetic. Alas, pollution and urban decay forced them to move elsewhere within the city. For the couple, moving to Makati was not an option.
“We were never drawn to Makati because of the pollution,” said the wife. “We bought this place because it’s located on a quiet street. It also offered us enough space for a separate garage.”
Not just any garage would do, as the husband collects vintage sports cars. Calma also designed the modern minimalist home’s garage, a separate structure painted white.
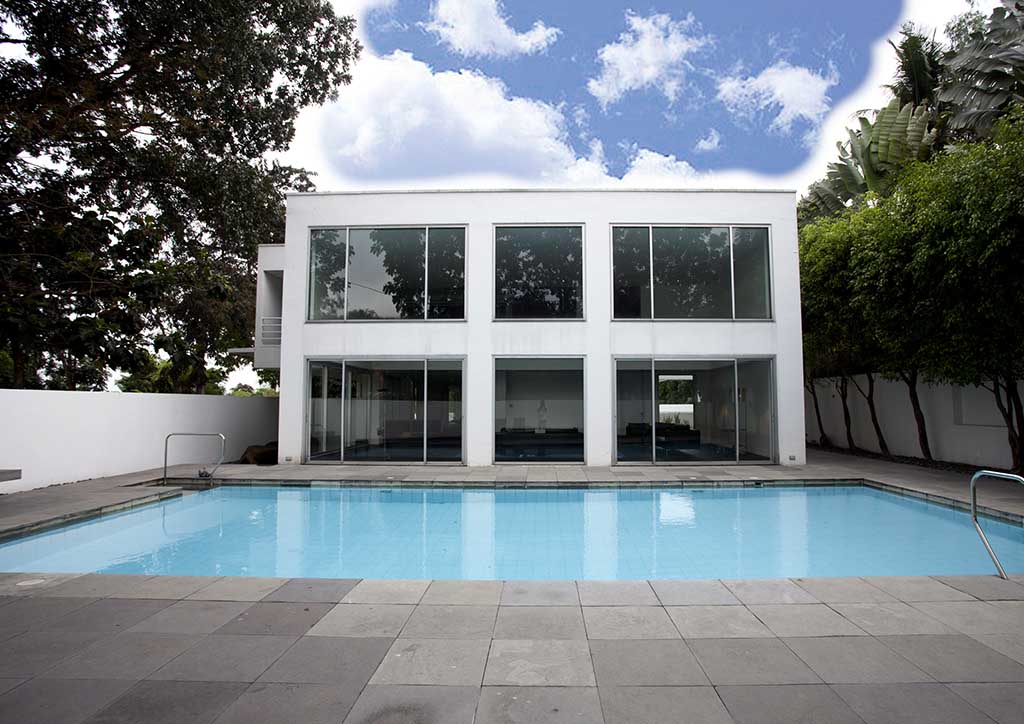
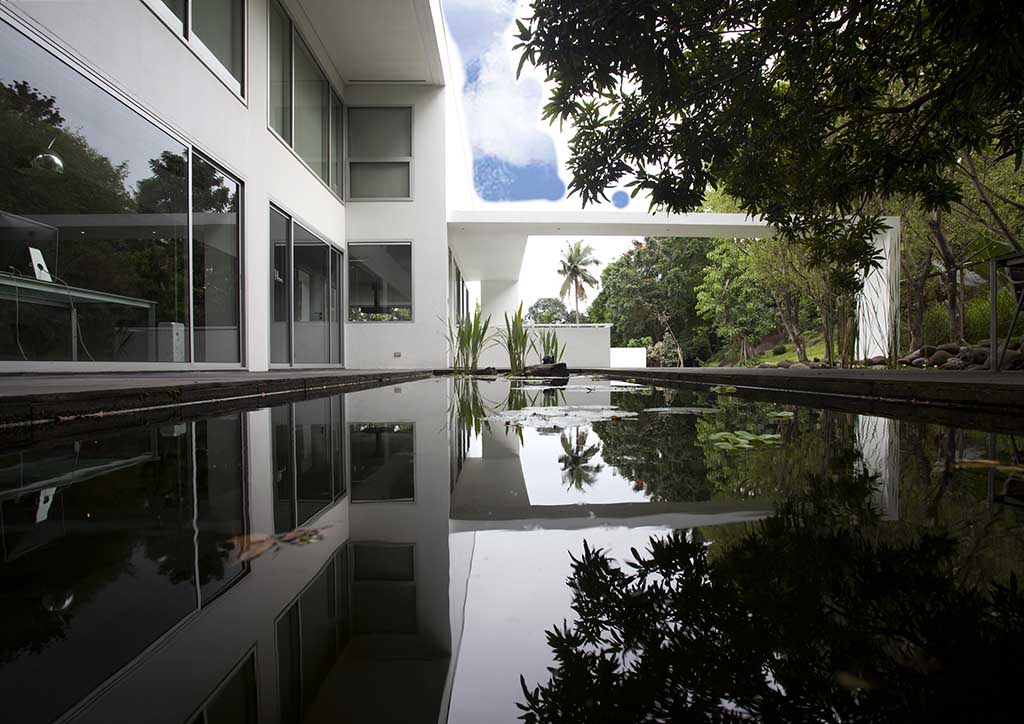
They had it recently renovated by replacing a concrete wall facing a koi pond with glass panels. Apart from opening up the garage and letting in natural light, the area now echoes the look of the main house. The garage has a green roof, while the gravel-lined driveway is now interspersed with concrete pavers and bluegrass.
READ MORE: Lor Calma’s abode debunks Nietzsche’s godless Modernism
“Since it was an enclosed space before, it felt like you were in a tomb,” said the wife. “Even Ed, who again supervised the renovation, likes how it turned out. Hopefully, we won’t have to embark on any more renovation projects for a while.” Before the garage was renovated, the house renovation was a major, major endeavor that required long days and untold sums to finish. In fact, the project is a story in itself.
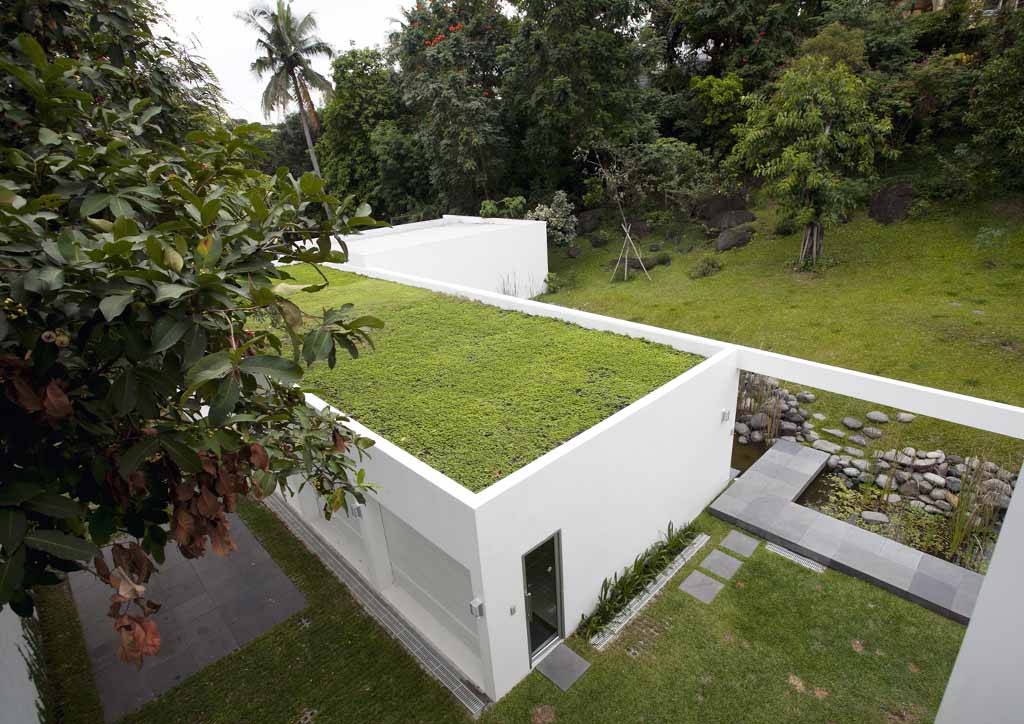
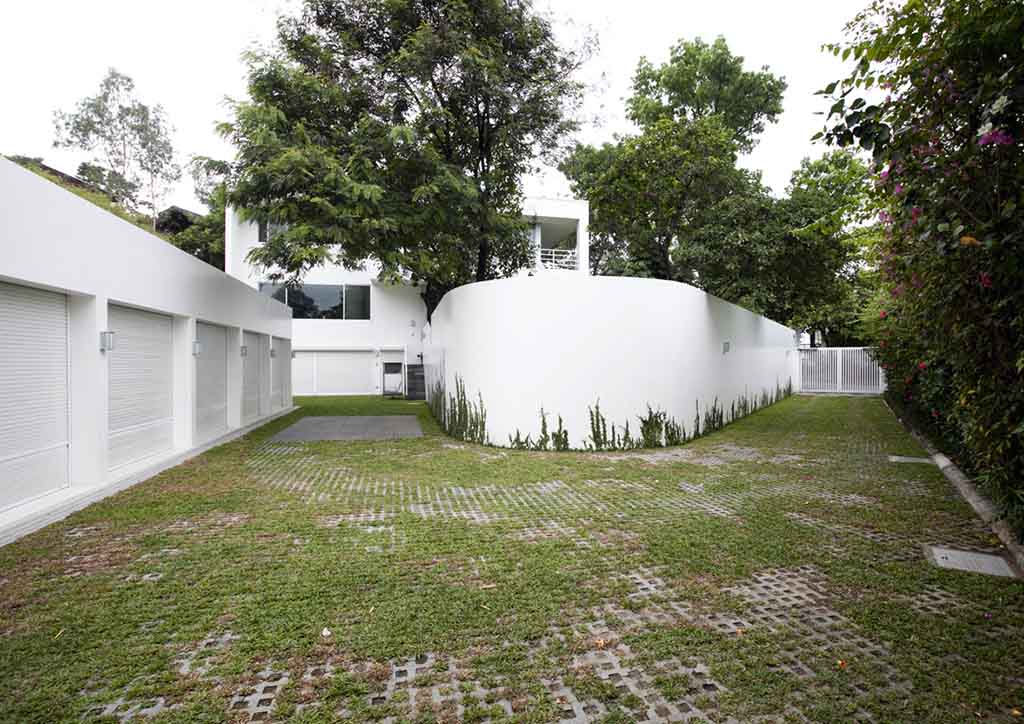
The couple bought the property, including an existing two-story Spanish colonial-style house designed by the late Filipino architect Jose Maria Zaragoza, from an elderly widow more than a decade ago. More than the location, what drew them to the property was its configuration, which they expanded by buying adjacent empty lots over the years. The fact that the village requires its homeowners to build houses that don’t exceed 40 percent of their total lot area also appealed to the wife.
“The rest of the property is supposed to be left as open spaces devoted to gardens and recreational areas,” said the wife. “That allows plenty of space for greenery.”
Retaining the structure that came with the property was out of the question. Although it was built by one of the leading architects of the day using the best materials available, the house simply didn’t suit their lifestyle.
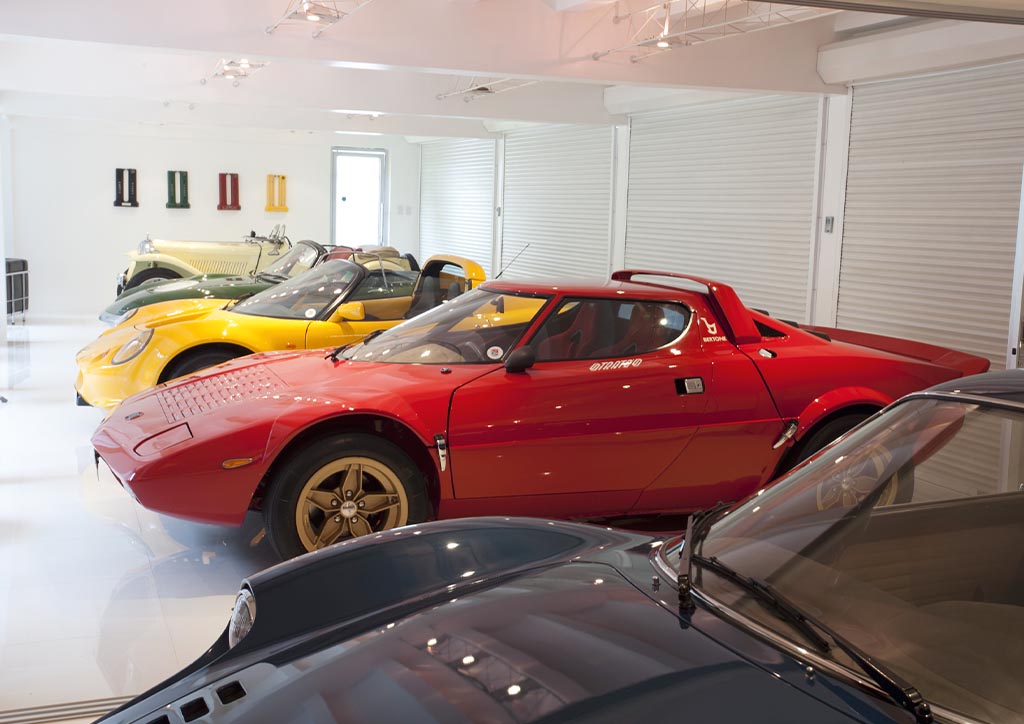
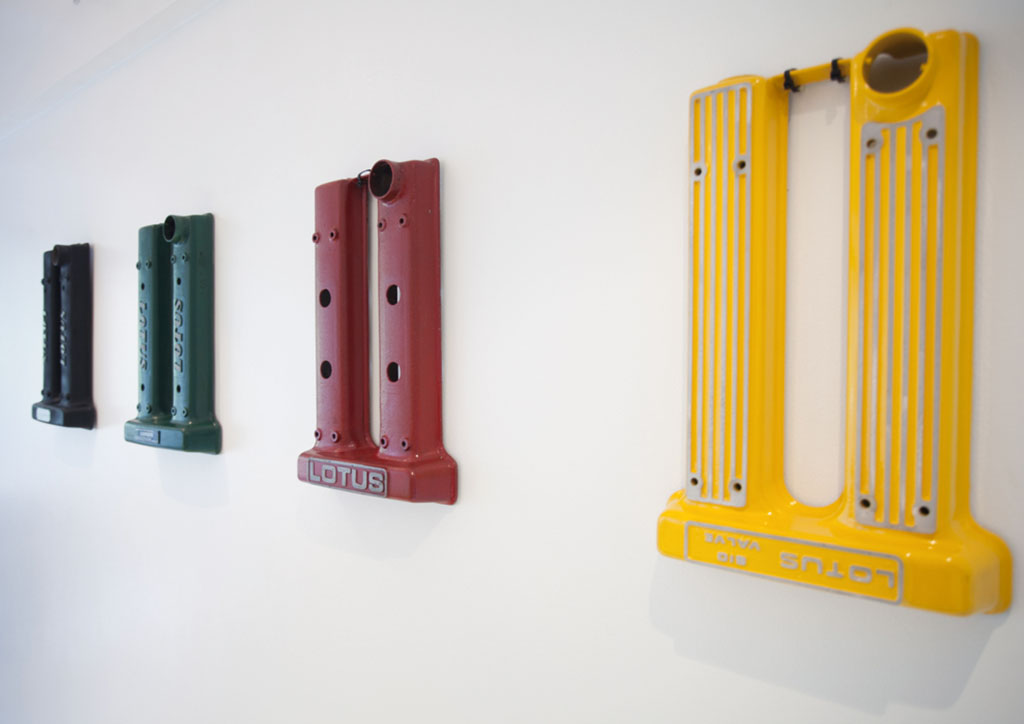
[full_width padding=”0 0 20px 10px”]

It had to go. But their plan to build a new house from the ground up was thwarted after the husband consulted his friends, a team of Japanese civil engineers. They were told that they’d be crazy to totally tear the old, but well-built structure down.
“They found the structure still strong, solid, and perfect. After all, it was built in the late Sixties, when they didn’t scrimp on materials,” the wife added.
YOU MIGHT LIKE: The Emerson Coseteng House by National Artist Leandro Locsin
That was when they first hired Calma. Instead of tearing the house down to its foundations, they retained a number of posts and load-bearing walls after stripping the structure of vestiges of its past. Calma then fleshed out the skeleton of the house to mirror its new owners’ vision.
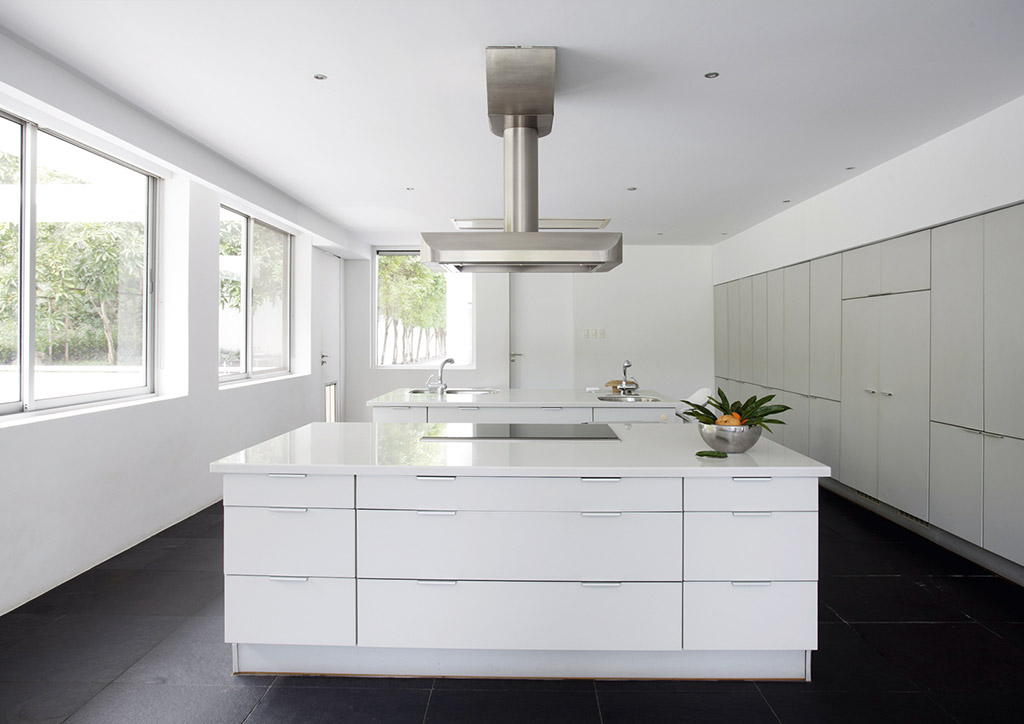
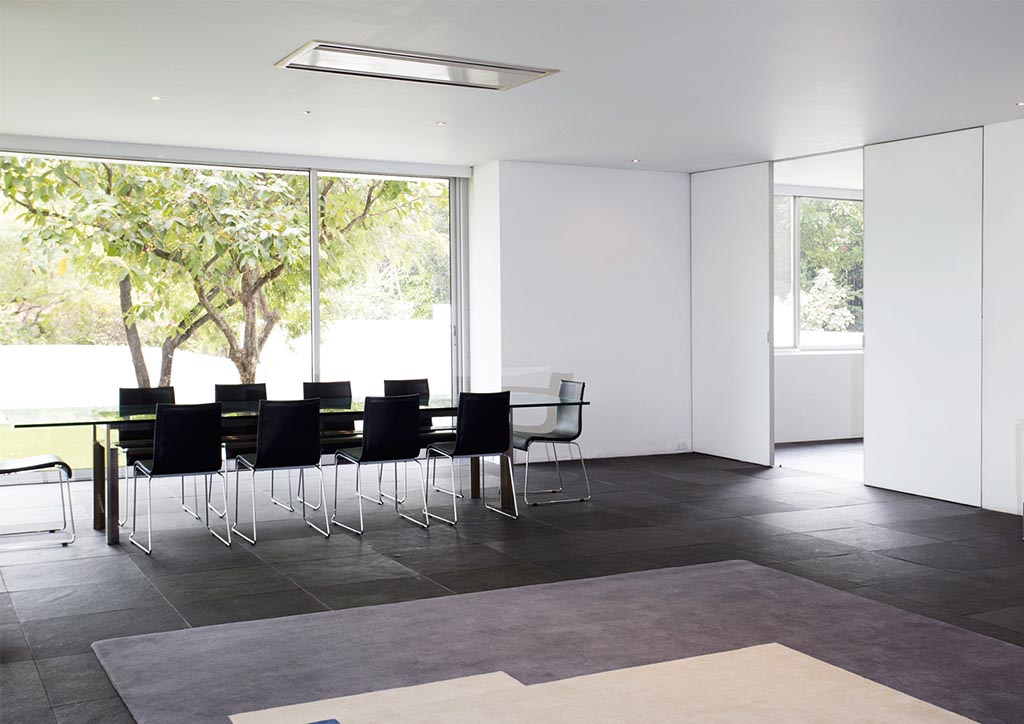
As soon as the last dark gray floor tile from India was in place, the couple, especially the wife, wasted no time working on the interiors. They were consistent in their choice of a theme. The huge kitchen and library, for instance, has remained unbelievably spic and span, thanks to a series of sleek custom-built cabinets. The same holds true for the couple’s private spaces. The three bedrooms upstairs, including a master suite with an anteroom and its own pantry, are also consistently sparse. Almost every wall, especially the ones that make up the public areas, are free of paintings. The handful of paintings by such Filipino masters as Cesar Legaspi that hang in the husband’s bedroom are their only concessions. They also have a couple of abstract metal sculptures by Lor Calma in front of the house and in the garden. “My husband and I agreed that there was no need for too many artworks since the place itself offers plenty of scenic views outside,” the wife said.
To inject a splash of color and to anchor the huge living room, the wife chose a huge blue area rug that underscores the interiors’ modernist sensibilities. Huge dark gray tiles provide an ideal foil to the all-white, baseboard-free walls. The wife also got her wish for a high ceiling.
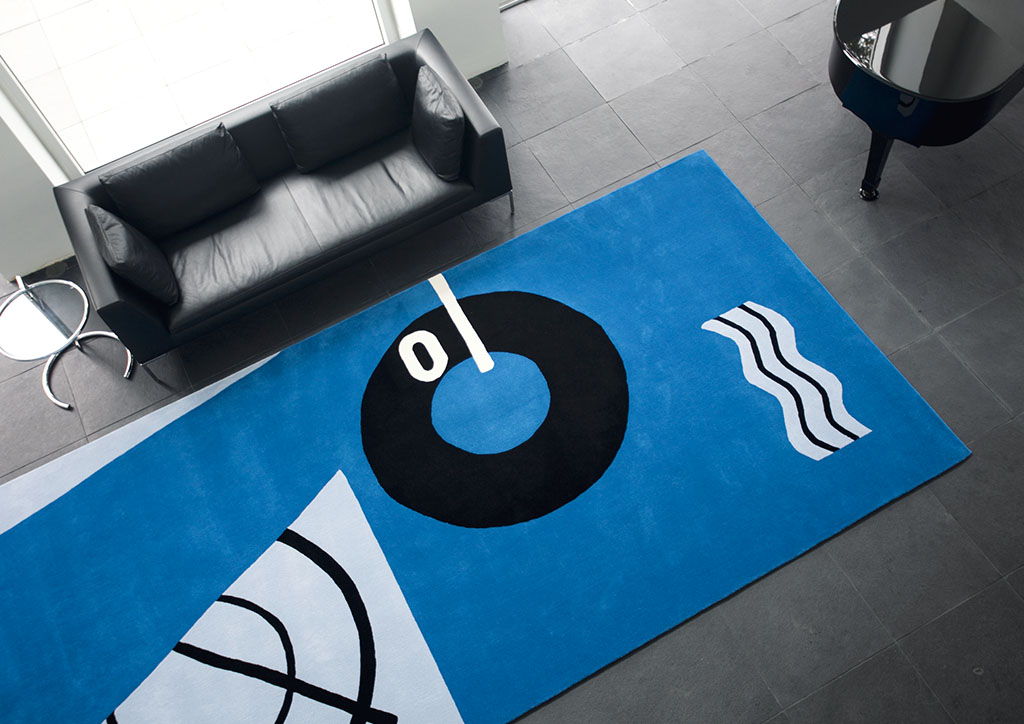
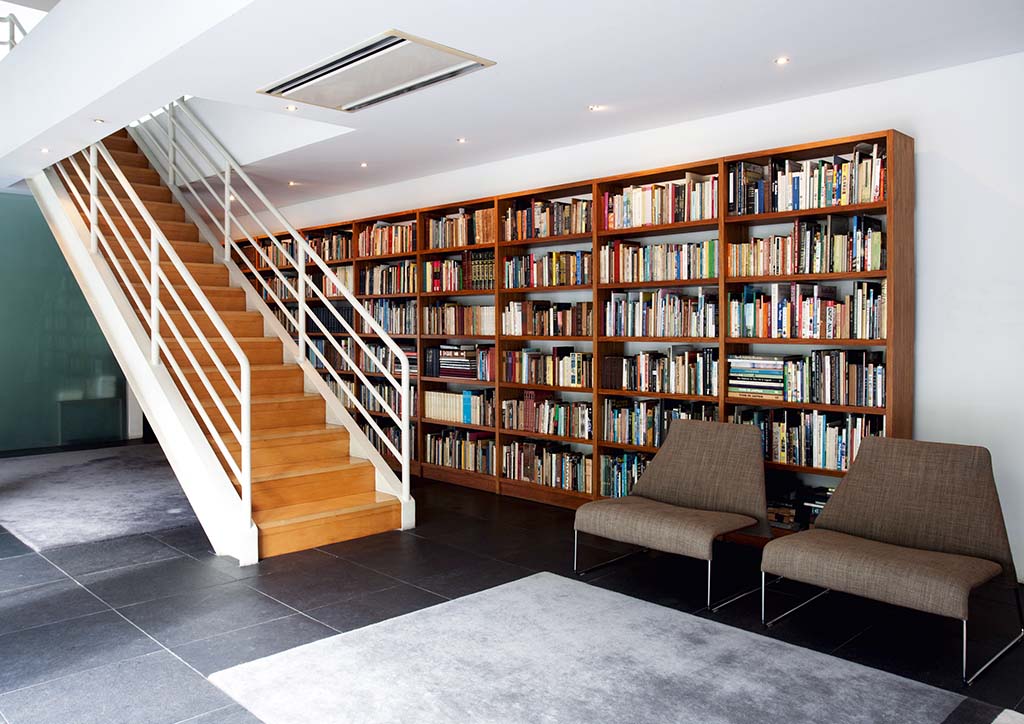
In keeping with the house’s modern look, guestrooms leading to the master suite on the second level are lined with glass in lieu of walls. Guests’ privacy is ensured since each glass-lined bedroom comes with roll-down shades.
YOU MIGHT LIKE: Ed Calma revives a Mission Revival bungalow in Makati
The master suite, which consists of two smaller bedrooms (one for the wife, the other for the husband), is lined with huge windows that let in the bright morning sun as well as lush—and perhaps fast vanishing—vistas of Quezon City. His-and-hers sinks are par for the course in big houses like this one, but his and hers bathrooms? For peace to reign in their home, the couple opted for separate bathrooms complete with their respective bathtubs and walk-in closets.
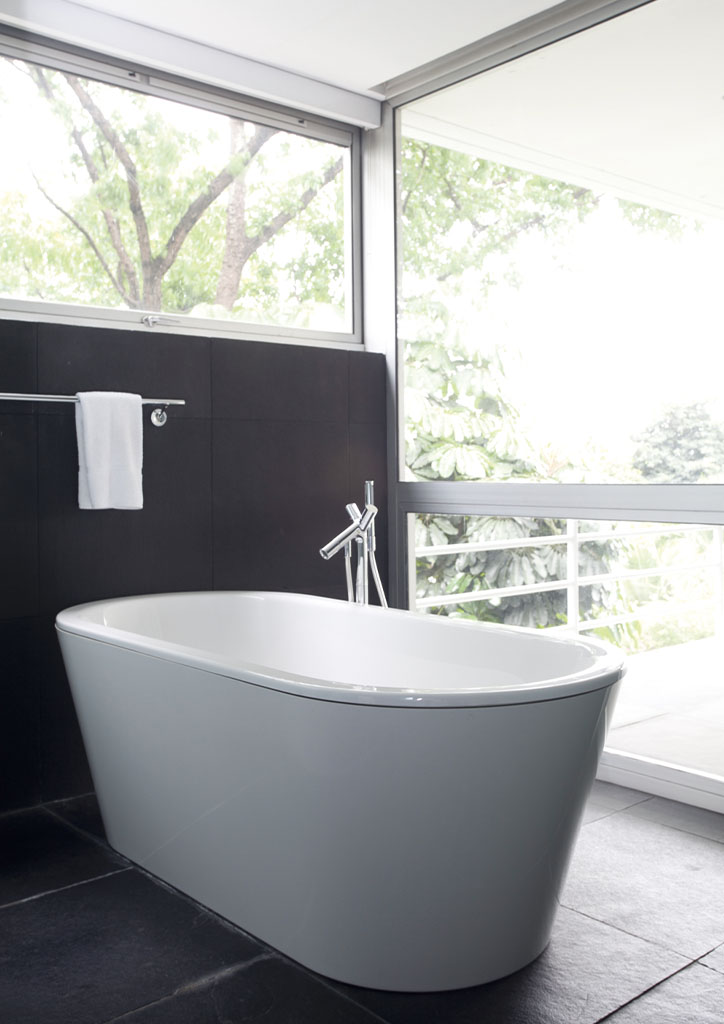
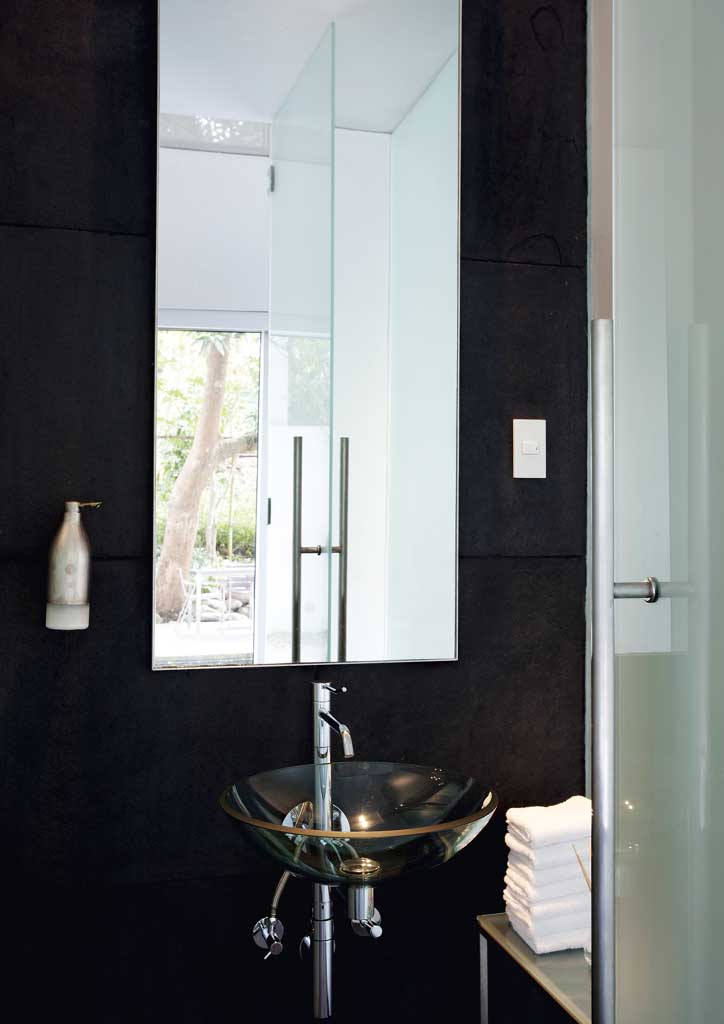
Instead of throwing big parties in their sprawling property, the wife prefers to host occasional intimate dinners with small groups of friends. She also asked Calma to design a big kitchen for her that would double as an indoor venue for meetings concerning the village, her book projects, and advocacies. A pair of sliding doors leads to the formal dining area. The minimalist dining area and kitchen are the perfect canvas for the themed dinners that the wife likes to throw.
“I can decide on whatever theme I want and it won’t clash with the house’s décor,” she shared.
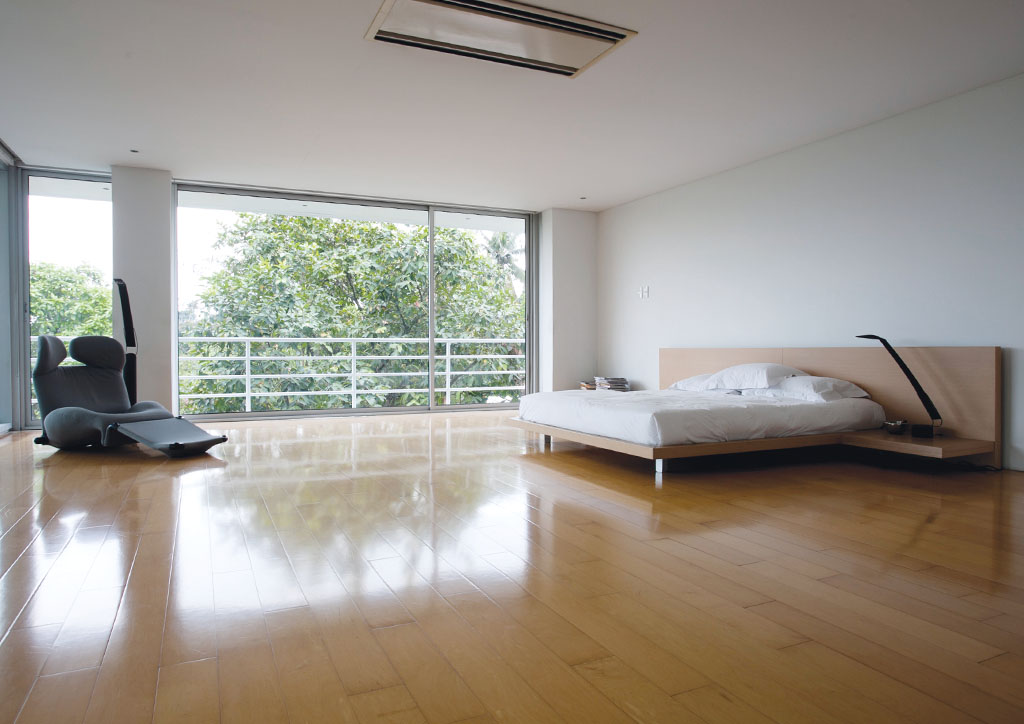
Those thinking of building a new house from the ground up or are simply set to renovate an existing structure to make it more livable and current should heed this piece of unsolicited advice from the wife: “The most important thing when it comes to designing or even renovating a house is for it to reflect your way of life. It should suit the way you live. You can’t say that I want that kind of house when your lifestyle is totally different.”![]()


