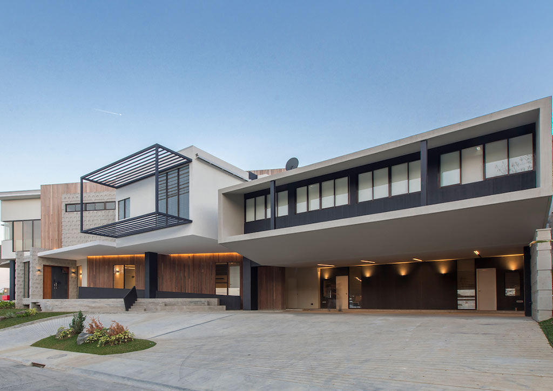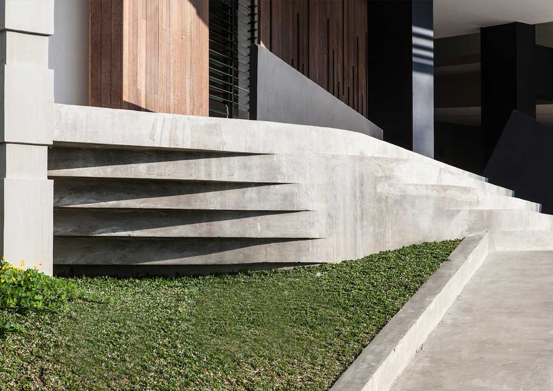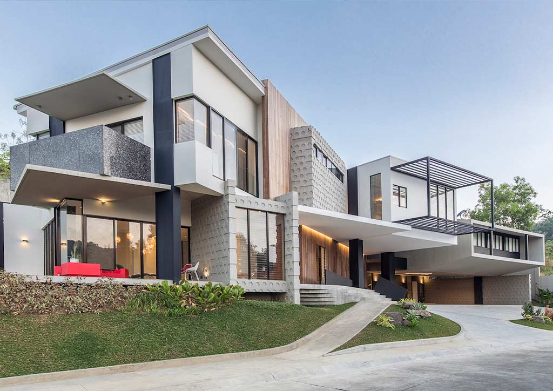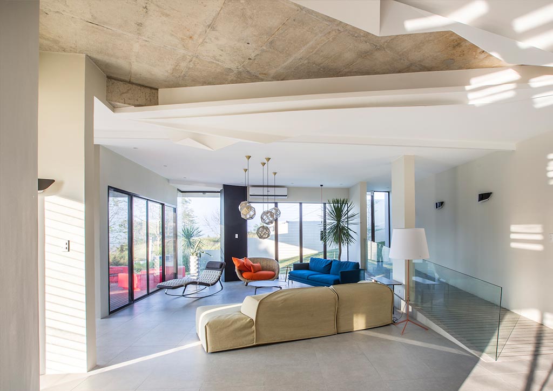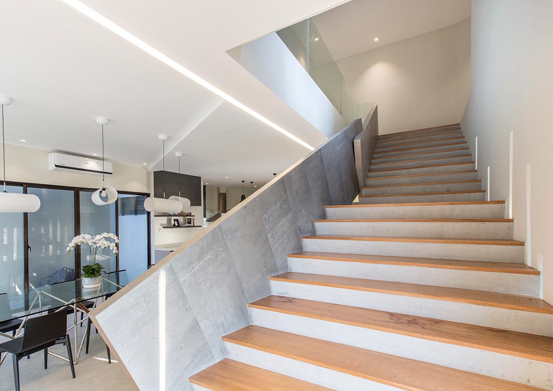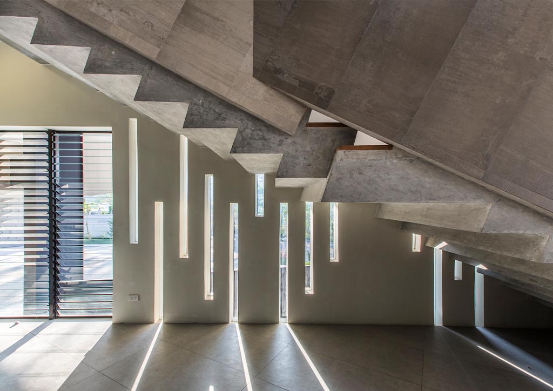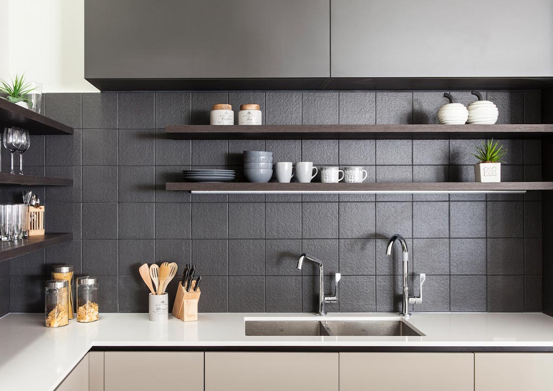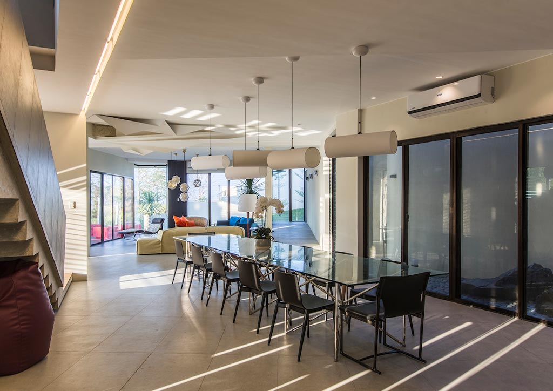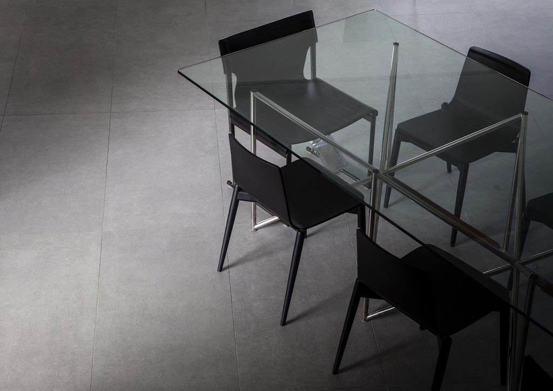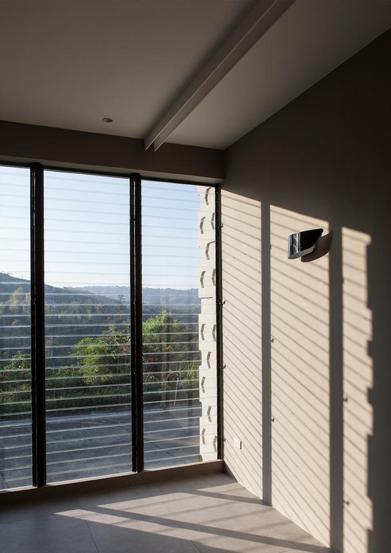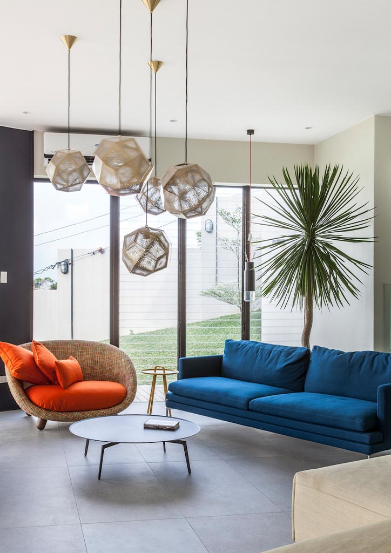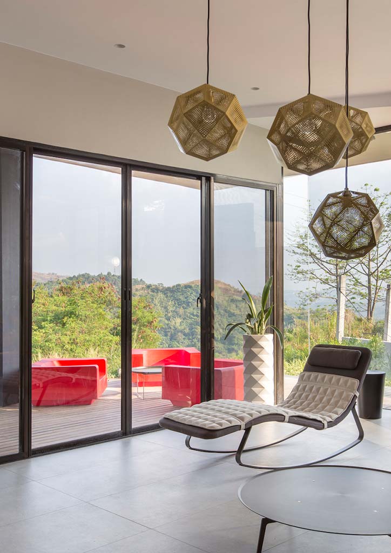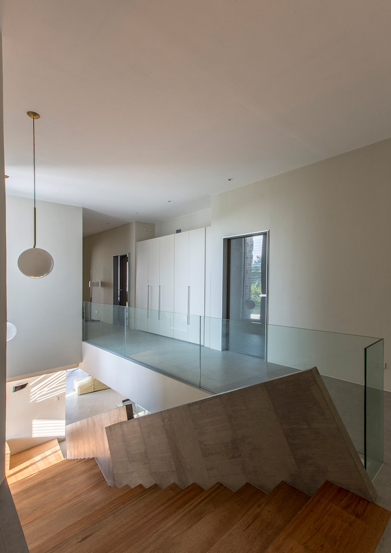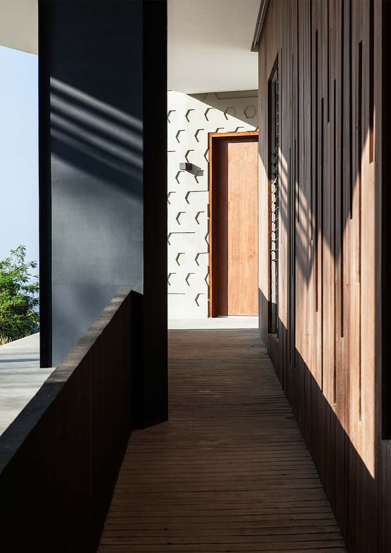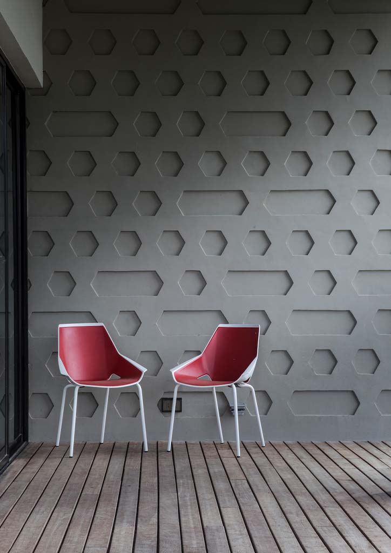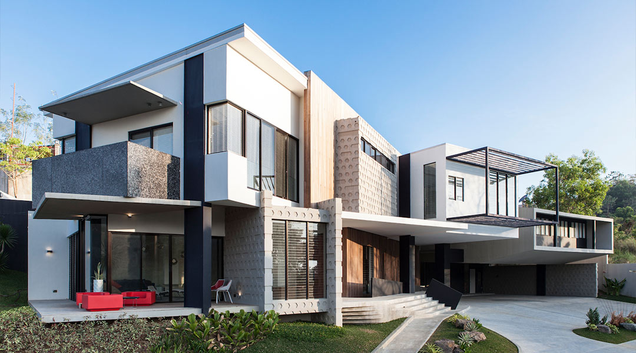
Edwin Uy Design Office’s House No. 19: A Ray of Light
The rapid growth and urbanization of Metro Manila resulted in denser living communities and gave rise to harmful effects on society such as pollution. People’s immune systems have been compromised and their health deteriorated. This concern has led the client to build his second home called House No. 19 in the mountains of Rizal province, with cleaner and fresher air, away from hustle and bustle of the city, and away from pollution. He also envisions this house as a possible retirement residence, with ramp access being a consideration.
The project, House No. 19, as called by its design architect, Edwin Uy of EUDO, was born out of a requirement for a second home away from the city. The client is suffering from poor health conditions due to pollution and needed a healthier environment to take shelter in. “The architecture takes a strong lead from the client’s brief of designing a second home that focuses on being a location for him to relax and recuperate. Opportunities like this are always viewed by our firm as a means to expand our design capabilities. Not following any strict methodologies in applying design solutions, we always see it as a fresh perspective based on nuances the client provides. A house is something the homeowners will be living for the rest of their lives, and it is their lifestyle that we need to consider. We always devote our time catering to how their lives can be enhanced without interfering with it.”, says Edwin.
House No. 19 showcases a structure composed of playful intersection of blocks in different orientations, volumes, materials, and even textures. Deriving principles from both Modernism and Brutalism, the contrast of the material characteristics intensifies as time passes by, resulting in a modern sustainable architecture embracing the challenges of time. The forms and shapes had addressed the present site limitations and had creatively maximized each space the client needs. From the generously open layout living spaces to the flexibility of the furniture placements, each space gives the client that relaxing vibe he seeks. Also, to help improve the client’s well-being, the architect conducted a careful study on the building site orientation and the incorporation of the proper fenestration systems for sunlight and natural ventilation.
All these design approaches have strengthened Architect Edwin’s principle of designing with authenticity as it has streamlined the ultimate needs of the client, has brought about respect in the honesty of the materials used, and has simplified construction practices making the whole house sustainable. “I always value authenticity in my work. Experimenting and applying the principle of regionalism, where we can foster our culture within our projects, embodies design authenticity. And being authentic would be truly Filipino,” Edwin shares.
Photos courtesy of Edwin Uy Design Office
Read the Full Interview on BluPrint’s Volume 2 Issue 2021 ,
Click on the link to download your virtual copy:
To learn more about this story, click on the link to BluPrint’s latest e-mag feature.
