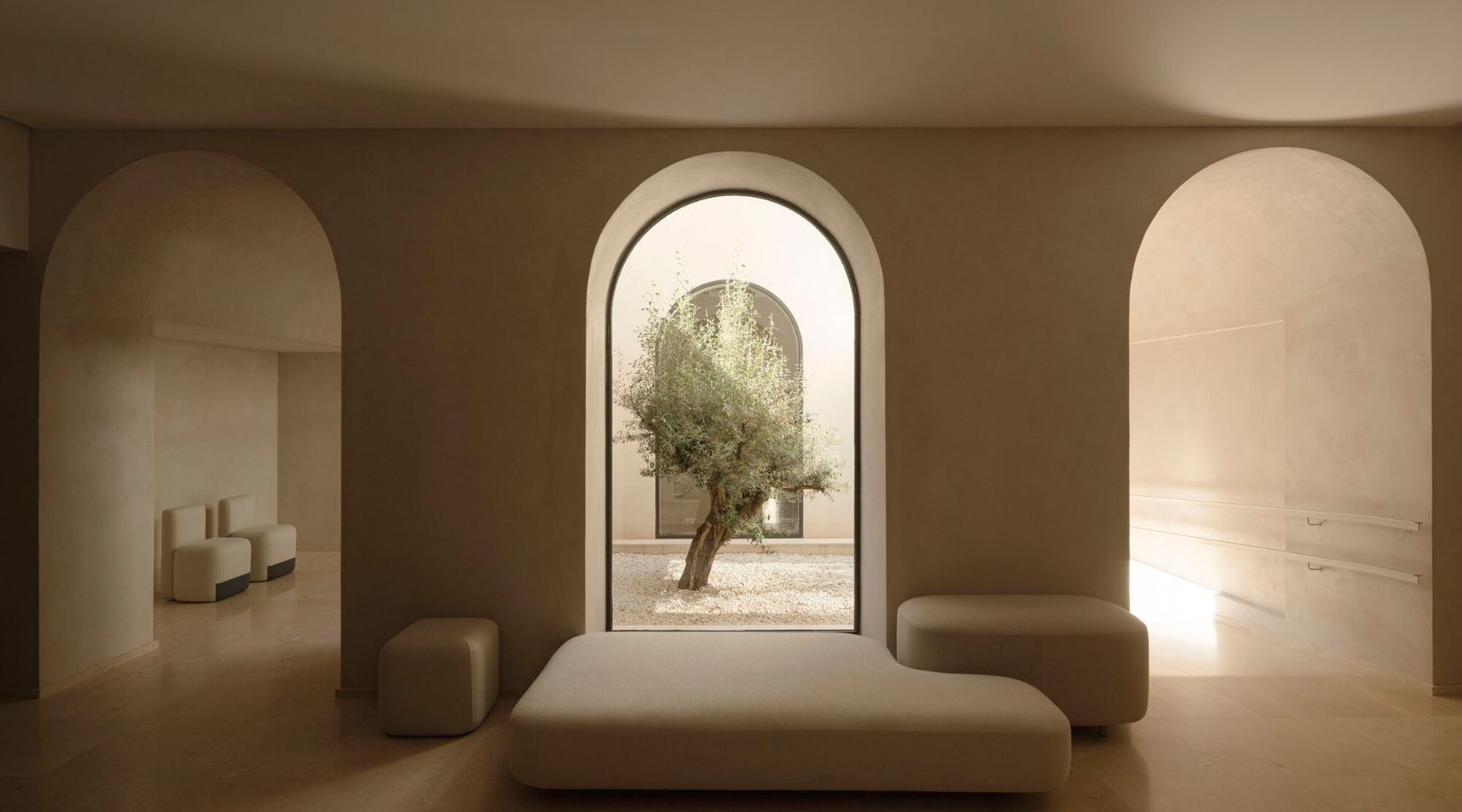
ERRE Arquitectura Has Turned An Abandoned Space Into A Health Clinic
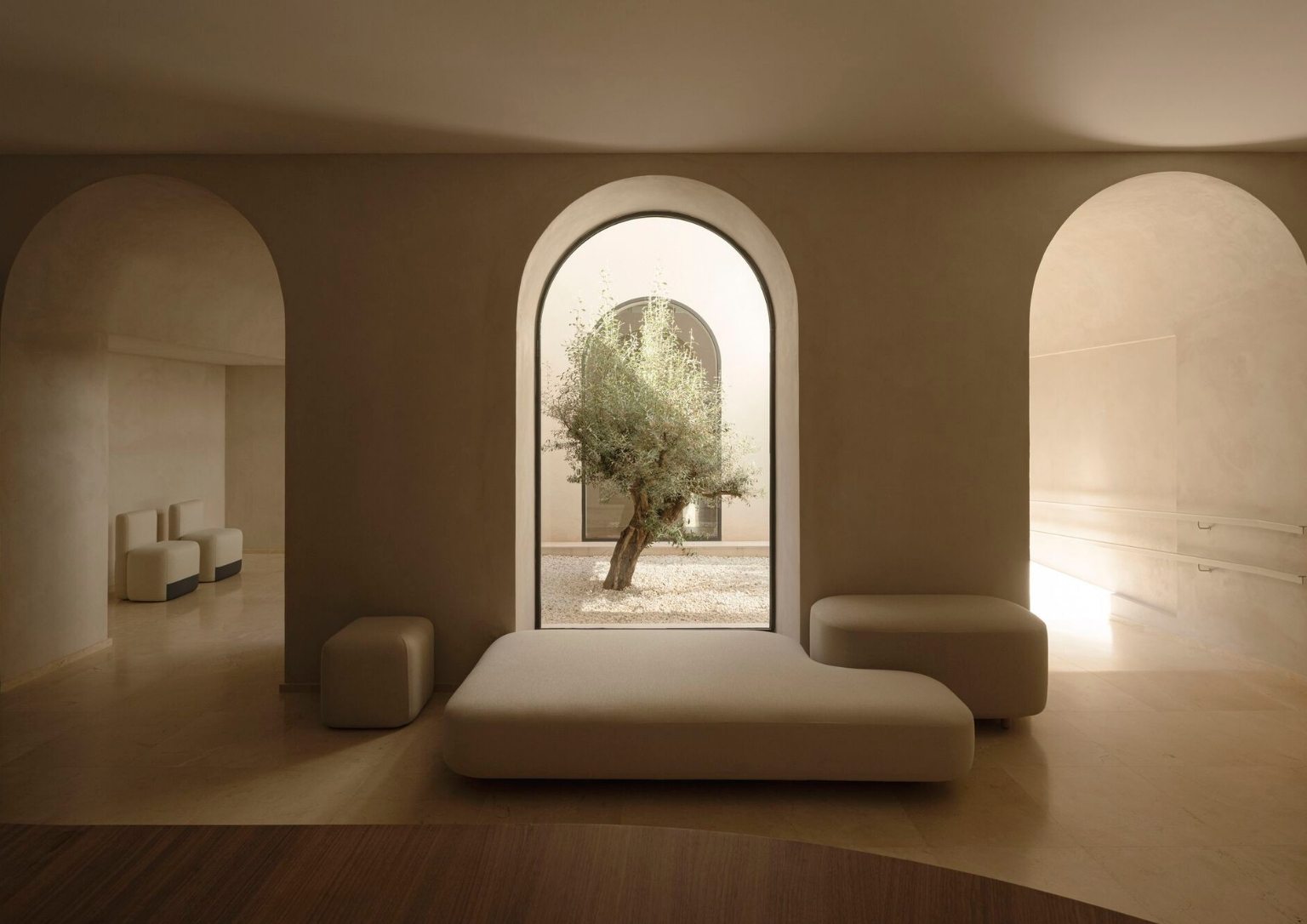
The Clinica Alejandria and its staff needed a bigger space where they could continue to grow as professionals and allow them to offer quality service and experience to their clients. Hence, the clinic moved to Calle Sorni in the heart of Valencia, Spain. With the help of ERRE Arquitectura, an old obsolete and abandoned space is now a place dedicated to the health and care of people.
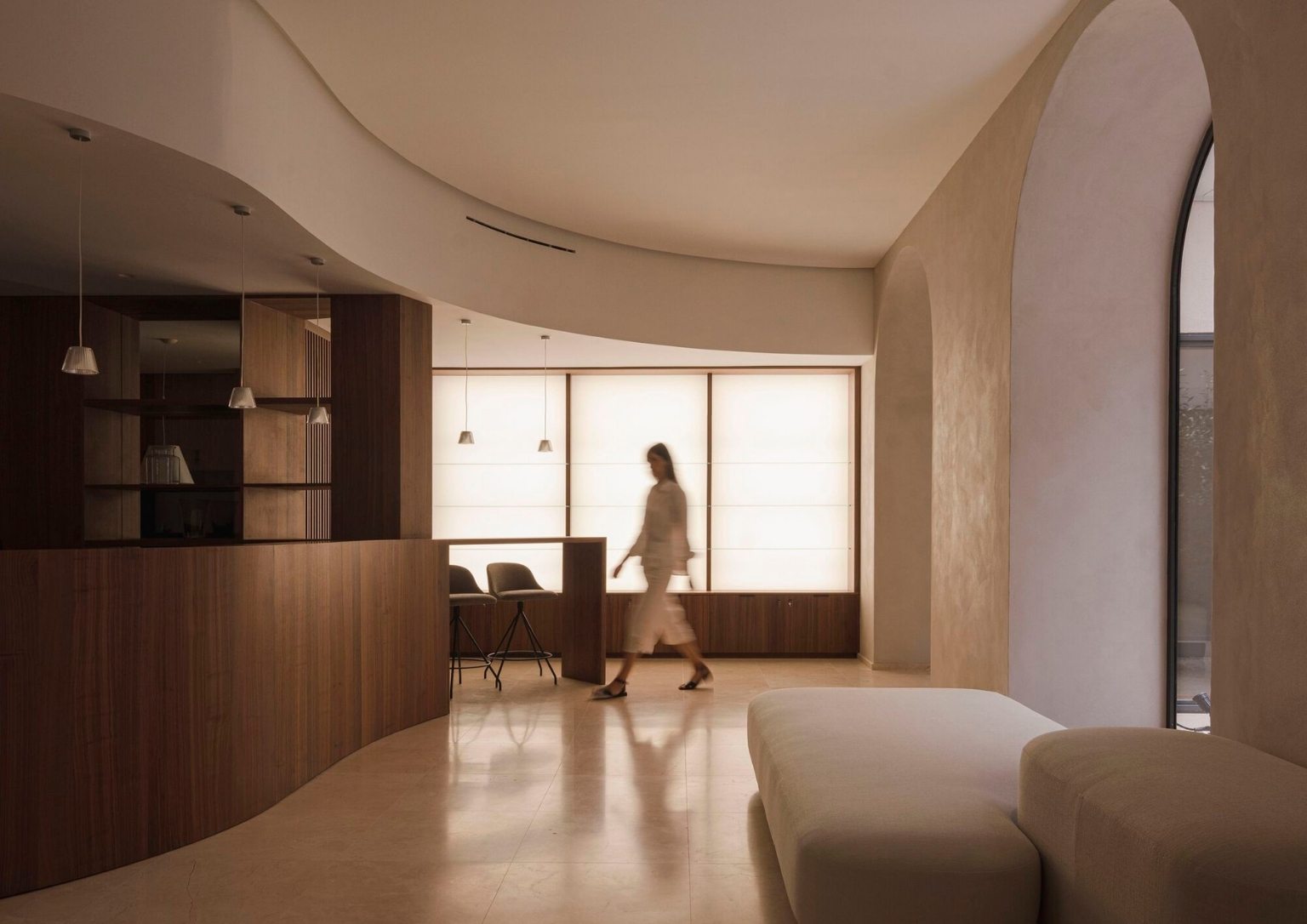
A Space Where Medicine and Education Meet
Clinica Alejandria had to base its activity on two main fields: medicine and education. The architect had to design a unique space where both disciplines constantly interact and where staff can attend to patients with the highest quality and professionalism.
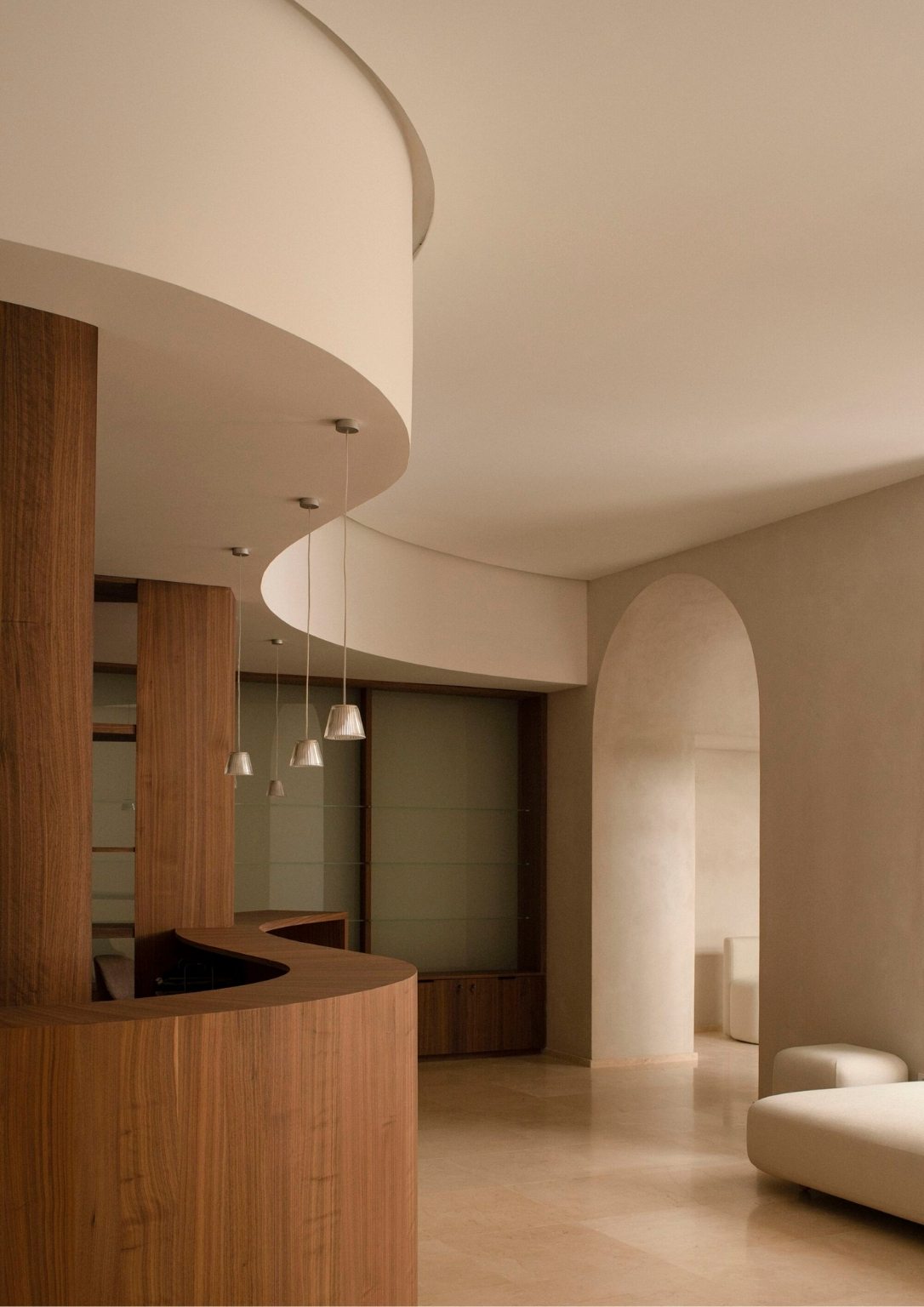
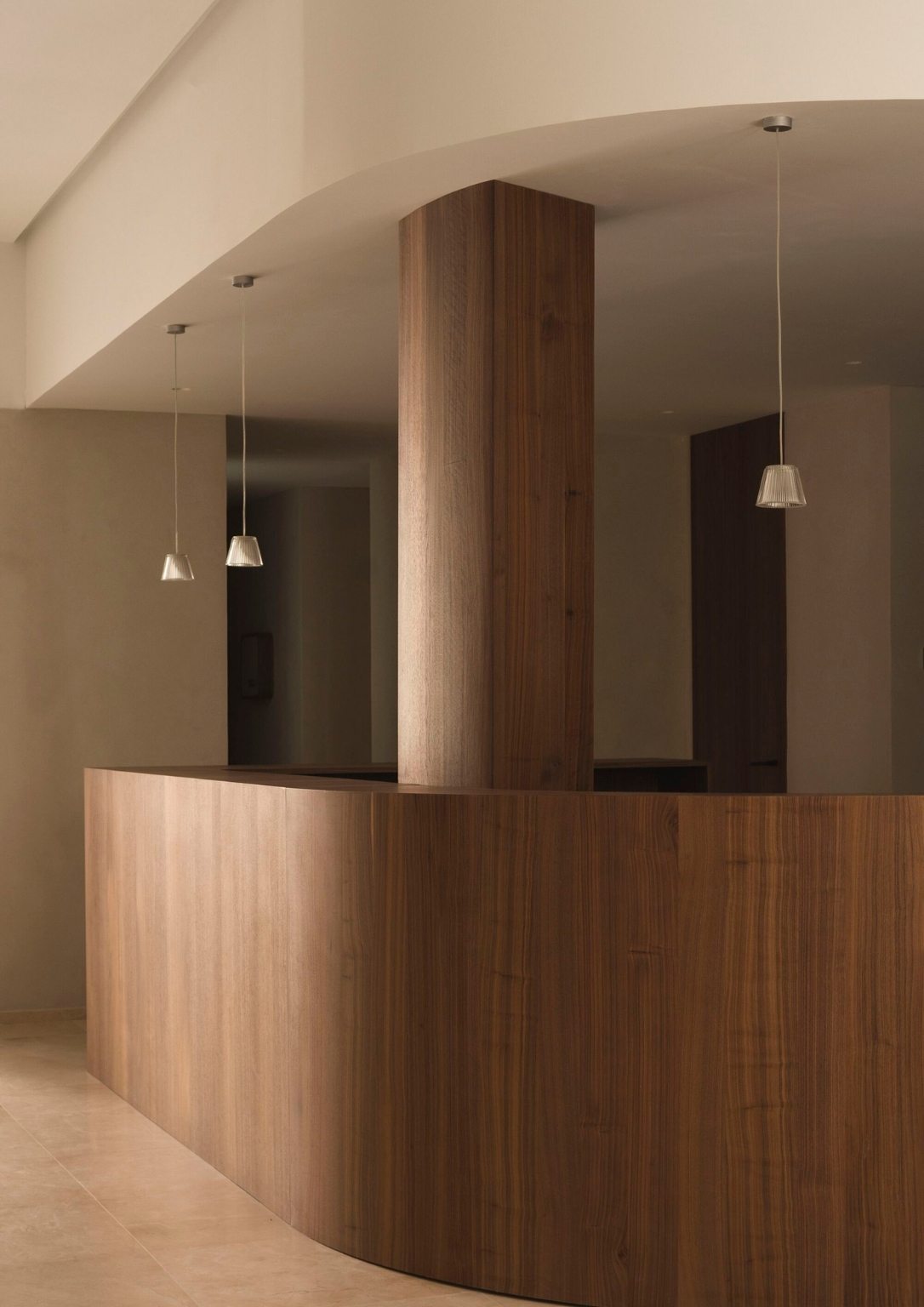
ERRE Arquitectura proposed to divide and organize the program on two levels. The lower level will have the reception and the boxes for clients. Meanwhile, the upper level is for the education of both the medical team and other interested professionals.
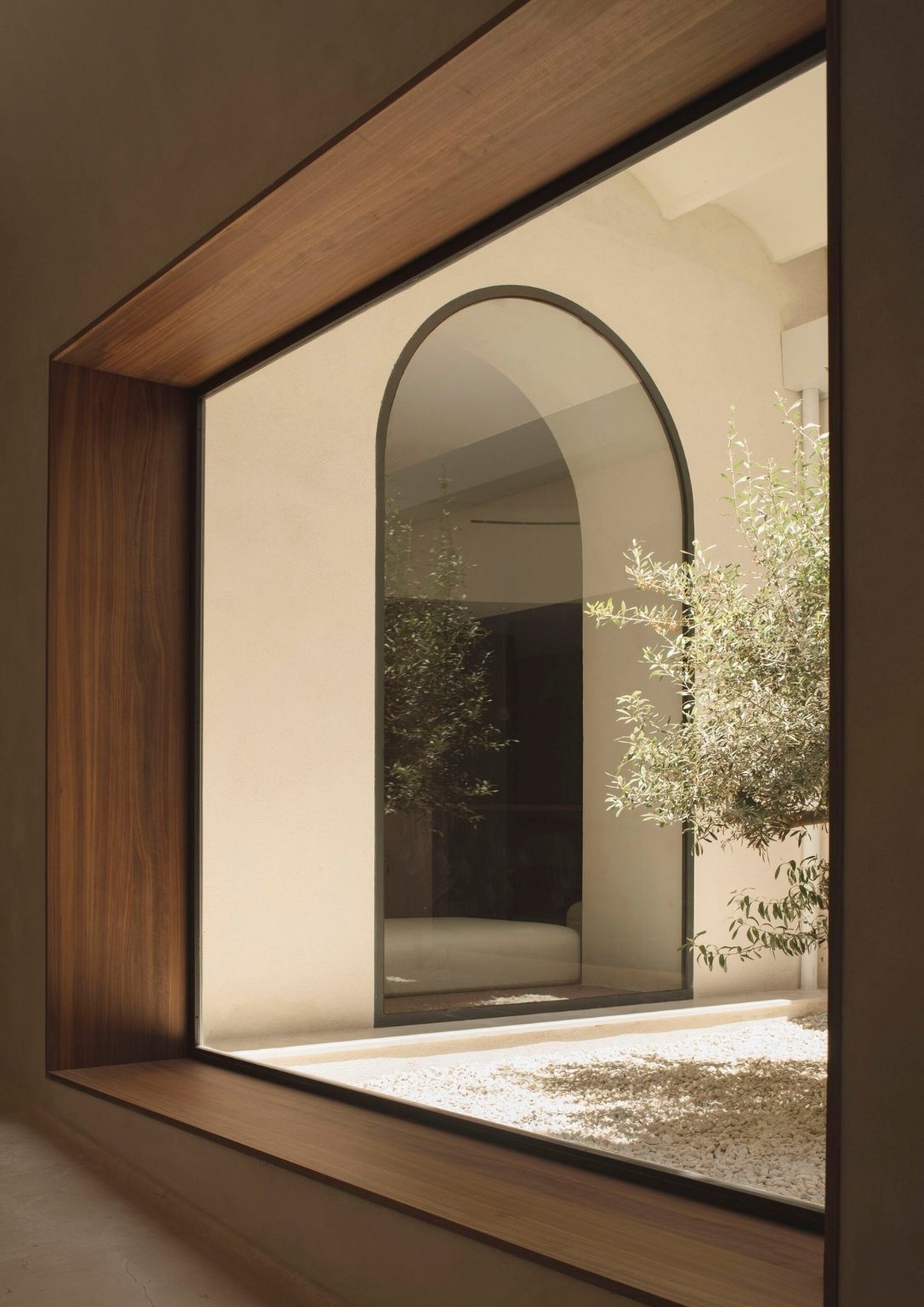
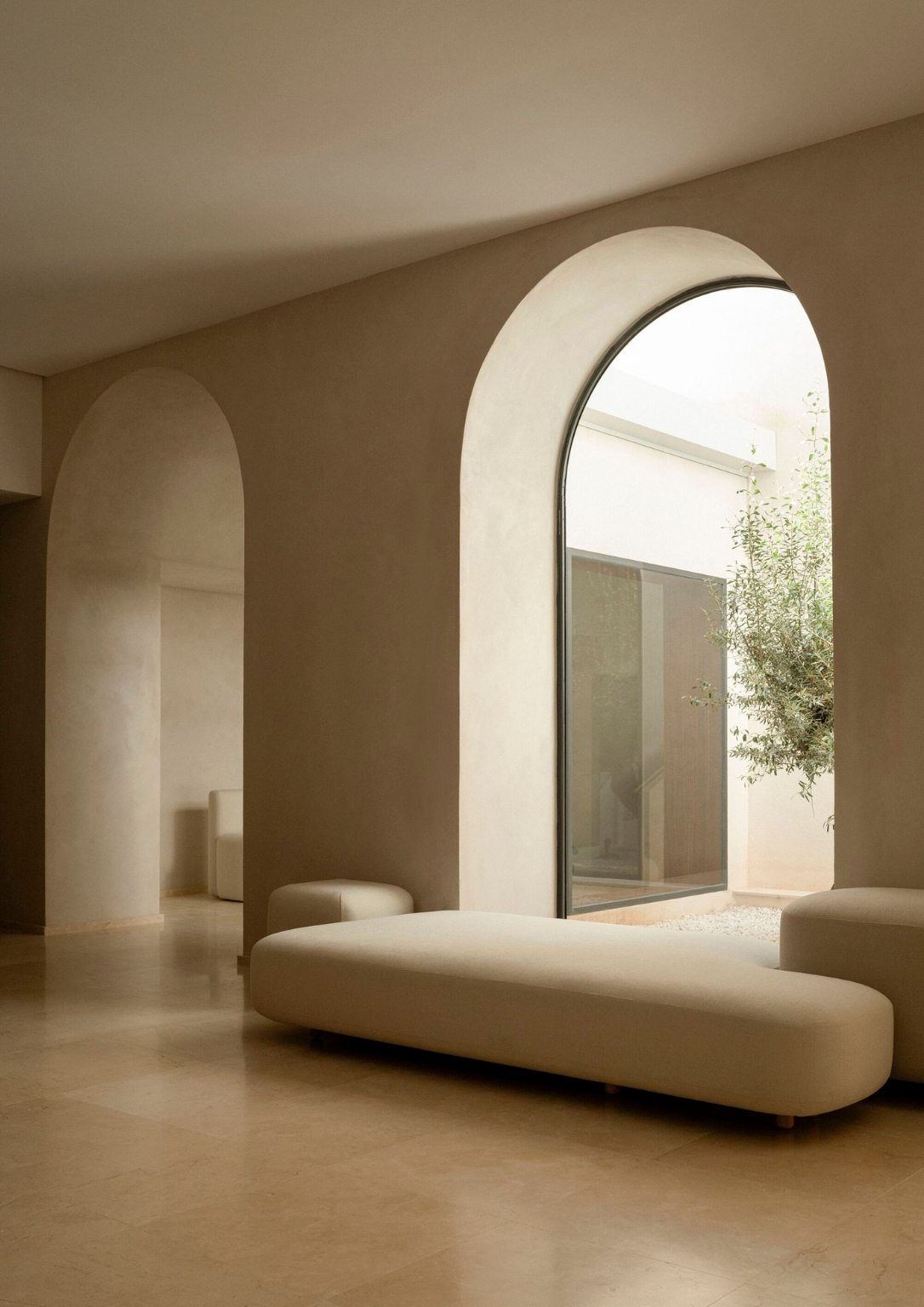
The heart of the project is the entrance and reception space. The geometry, the light, the vegetation of the central patio, and the warm materiality welcome everyone and make them move towards the interiors.
Sincere Materiality and Curved Surfaces
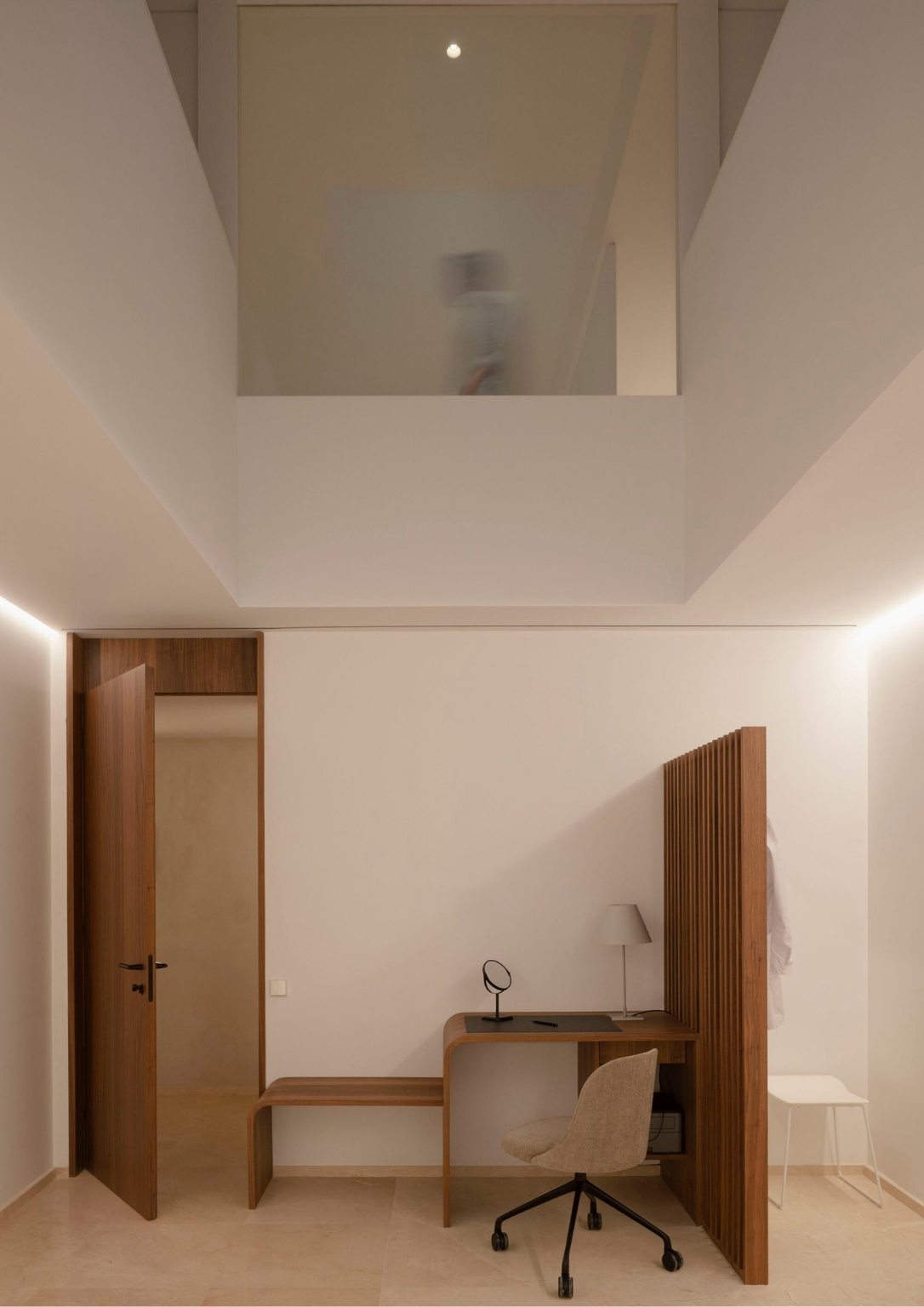
According to the architect, they wanted to design significant spaces creating a special atmosphere that featured curved shapes and round surfaces, like a semi-circular arch. Using clay mortar, together with walnut wood, makes a sincere, close, and tactile materiality.
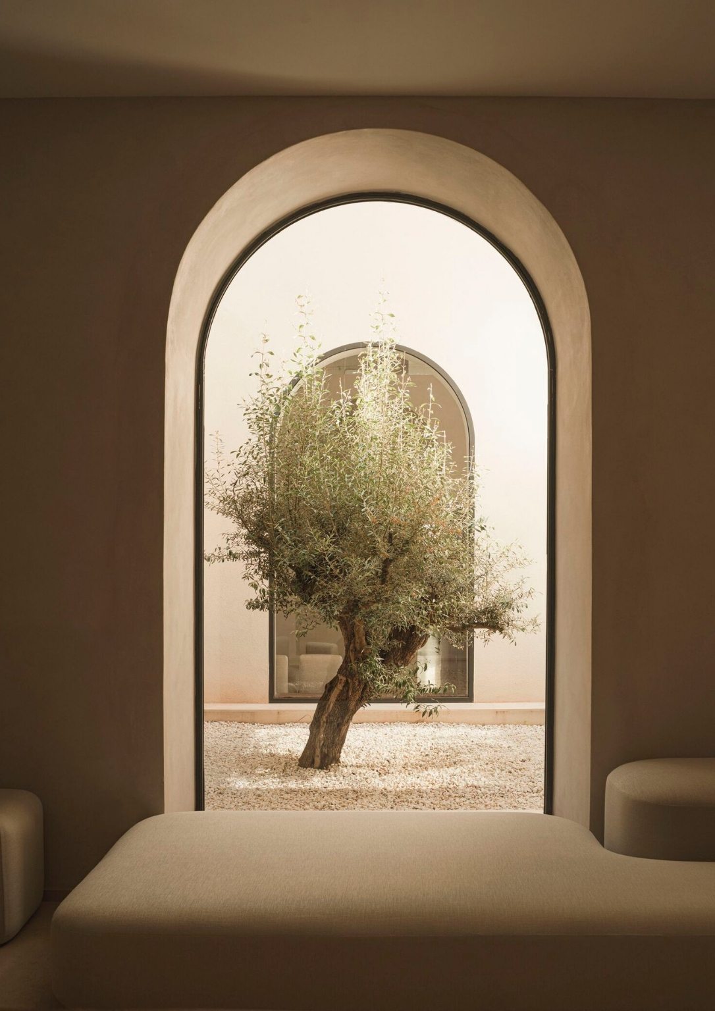
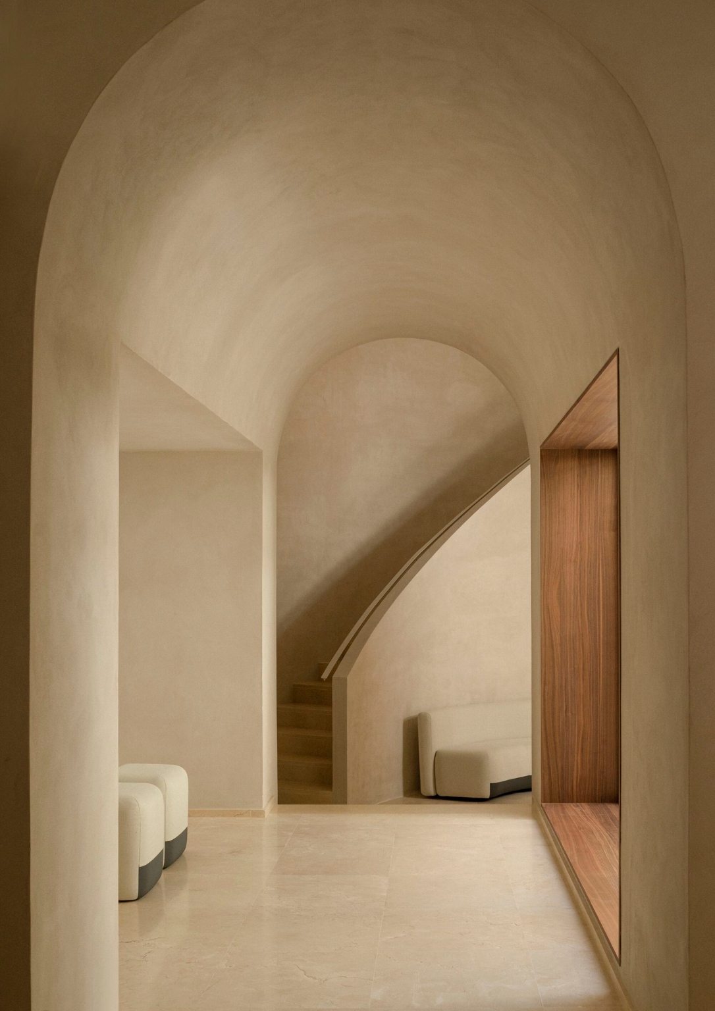
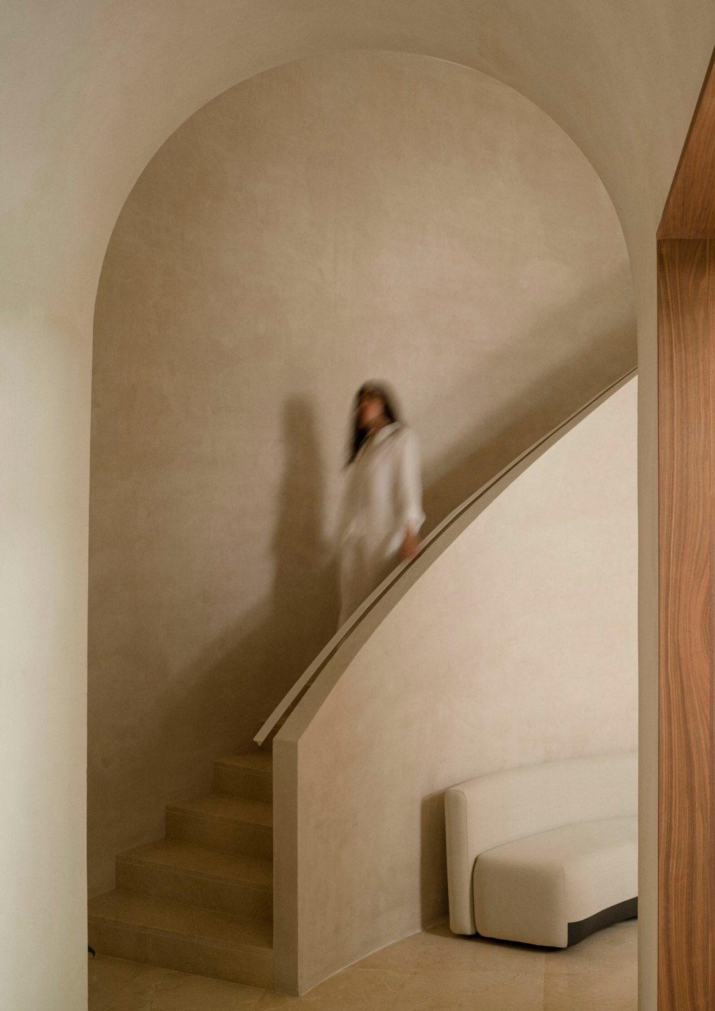
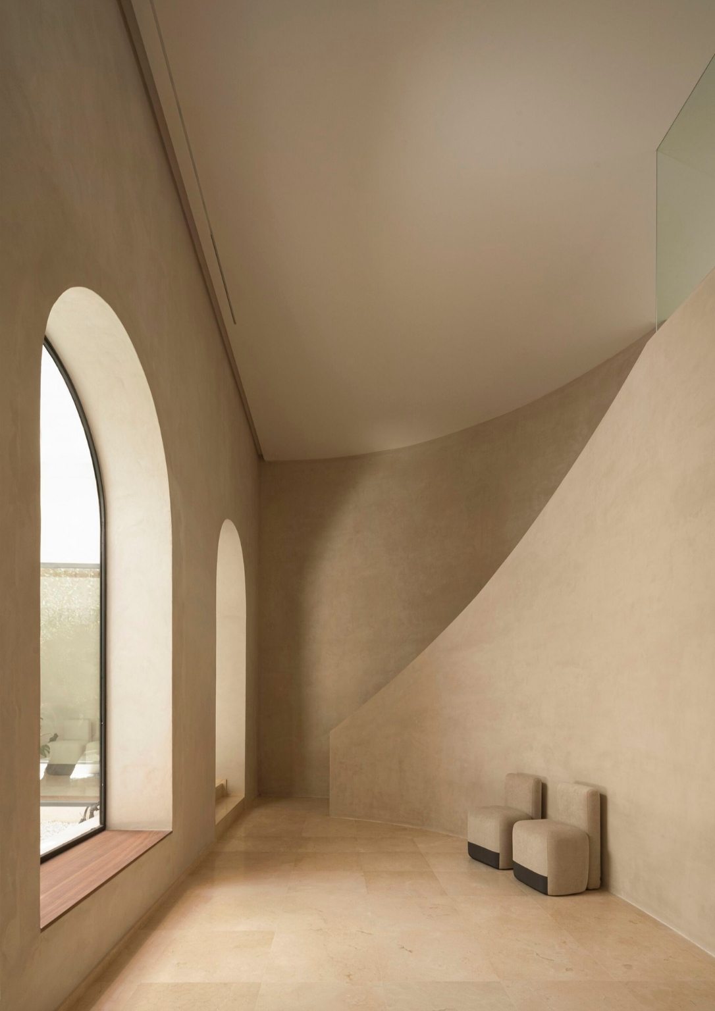
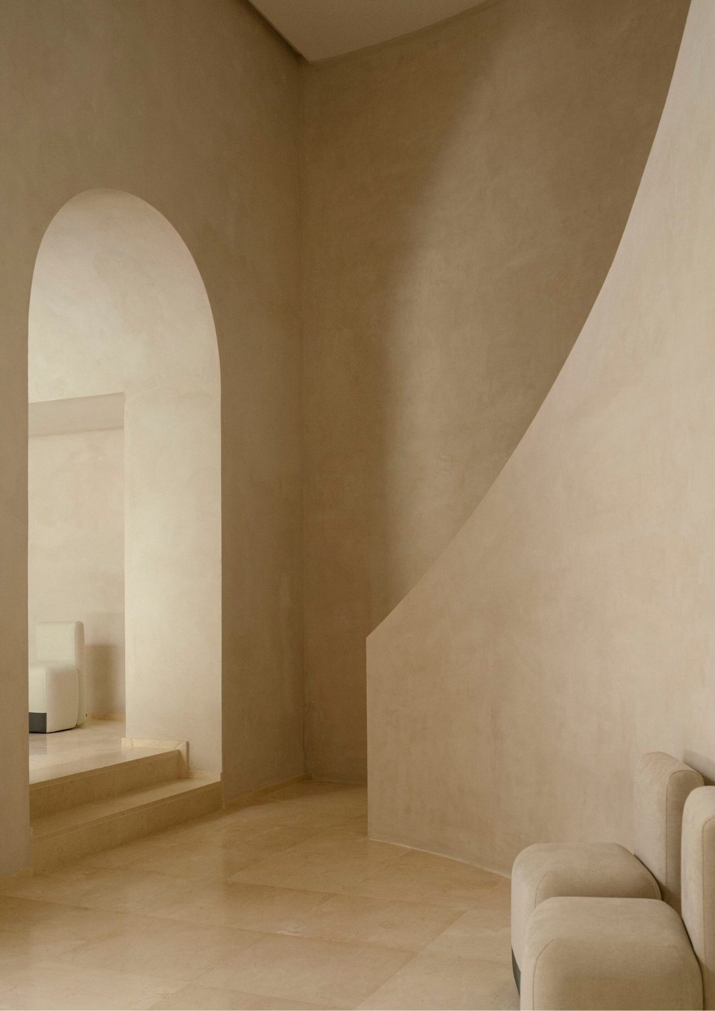
Furthermore, the “skin” of the interior spaces paired with a clear and simple geometry aims to generate an environment where people can breathe silence and feel the beauty. The space should serve as an oasis of calmness in the center of Valencia.
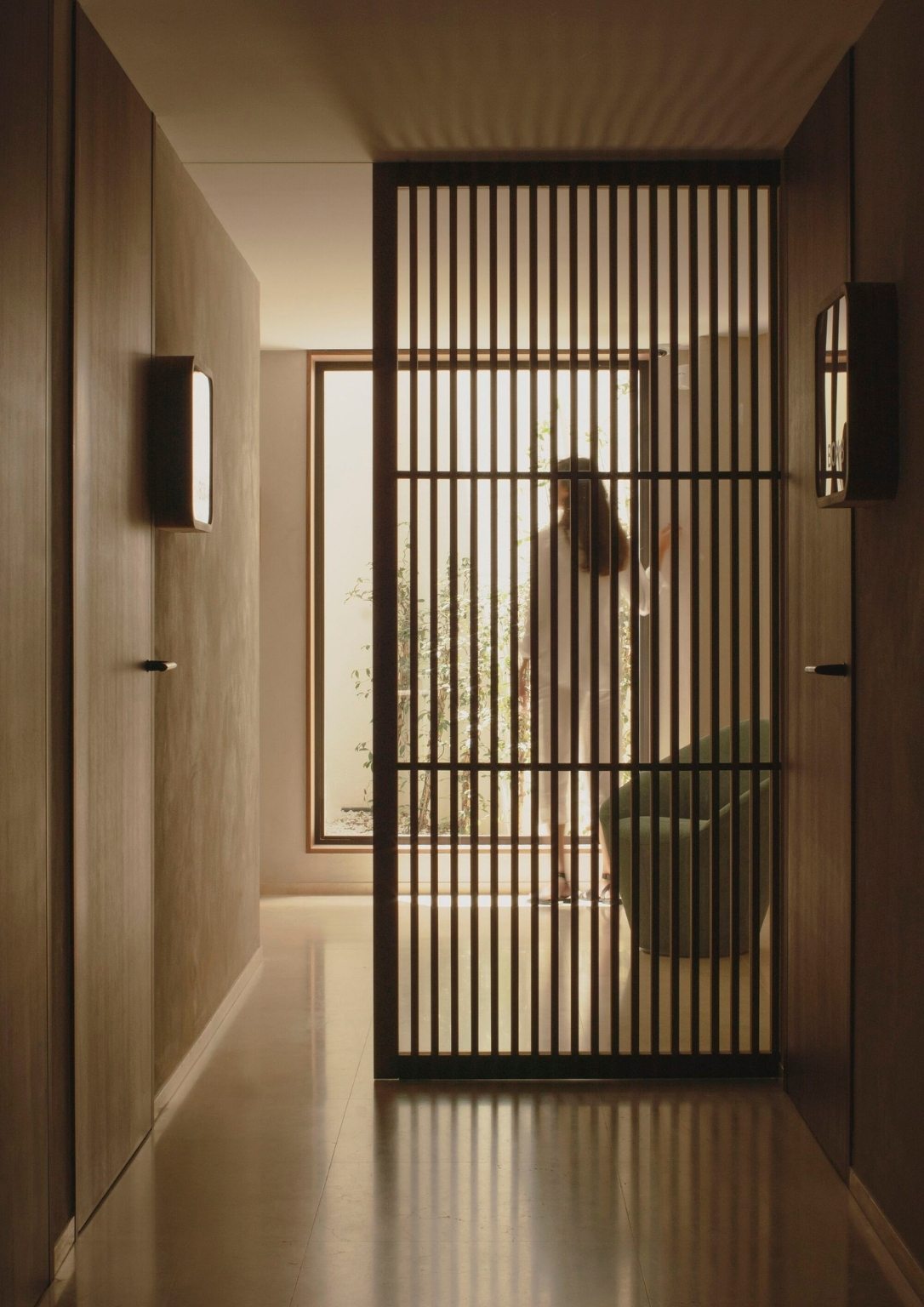
The architecture and design of Clinica Alejandria are based on the user experience. “From the beginning, we knew how important it is in a project of these characteristics to create a healthy environment designed from the user experience point of view,” ERRE Arquitectura said.
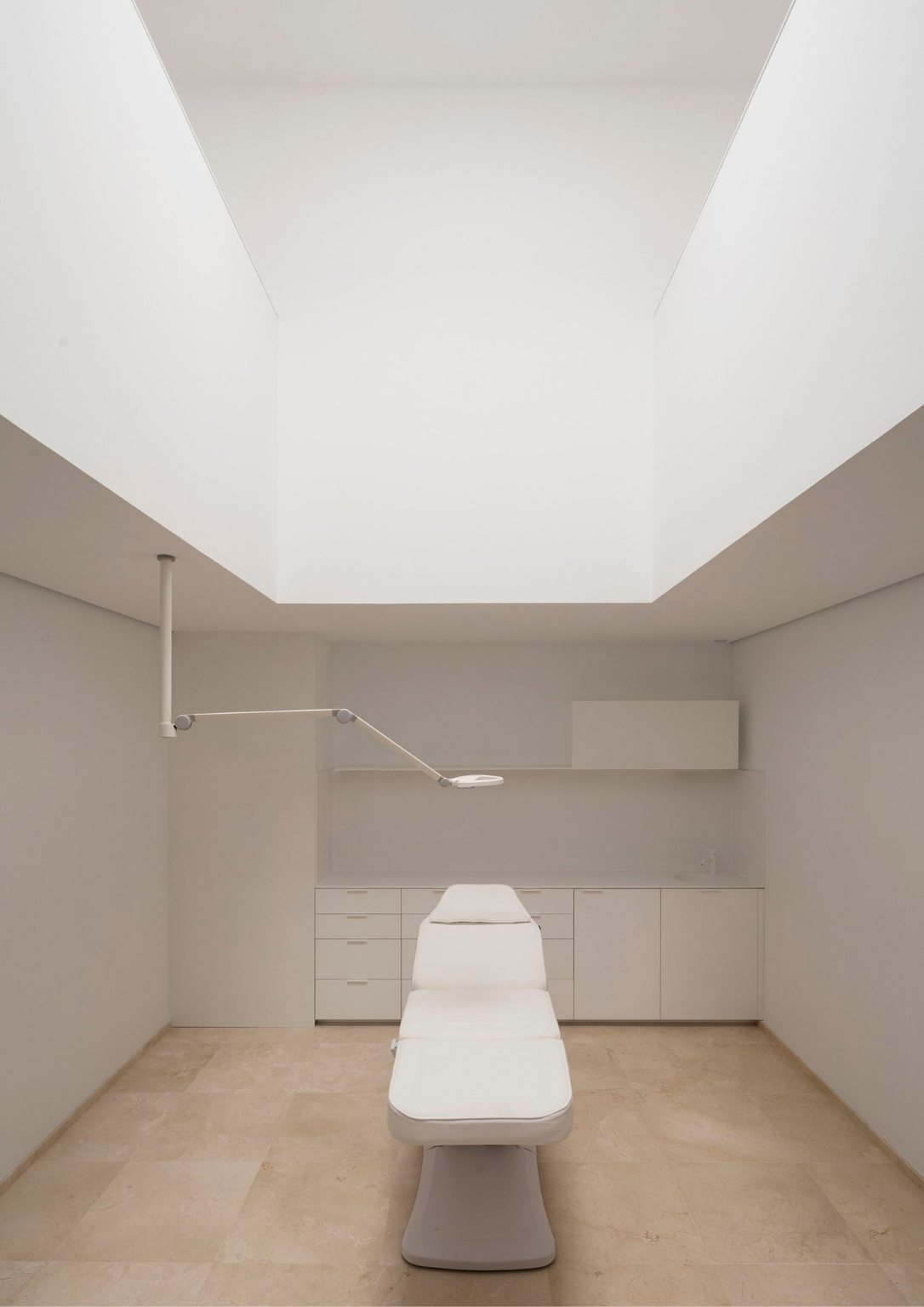
One of the fundamental goals of this project has been to establish the same importance to the common spaces like those meant for patient consultation. Thus, the architect designed the reception and circulation spaces with proportions greater than what is strictly necessary. Comfortable and healthy places must stay in connection to natural light and vegetation that provide a superior user experience through a unique atmosphere.
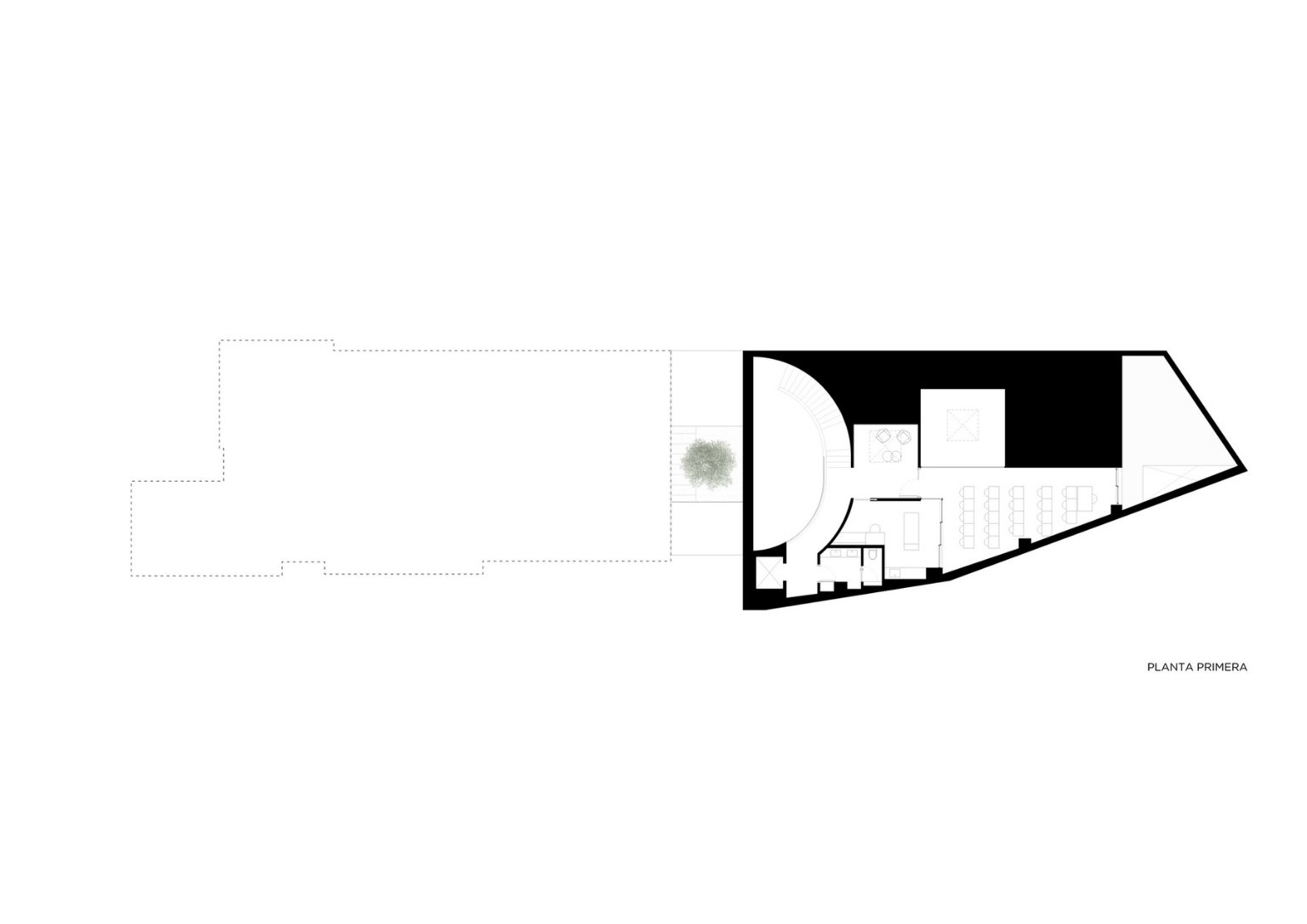
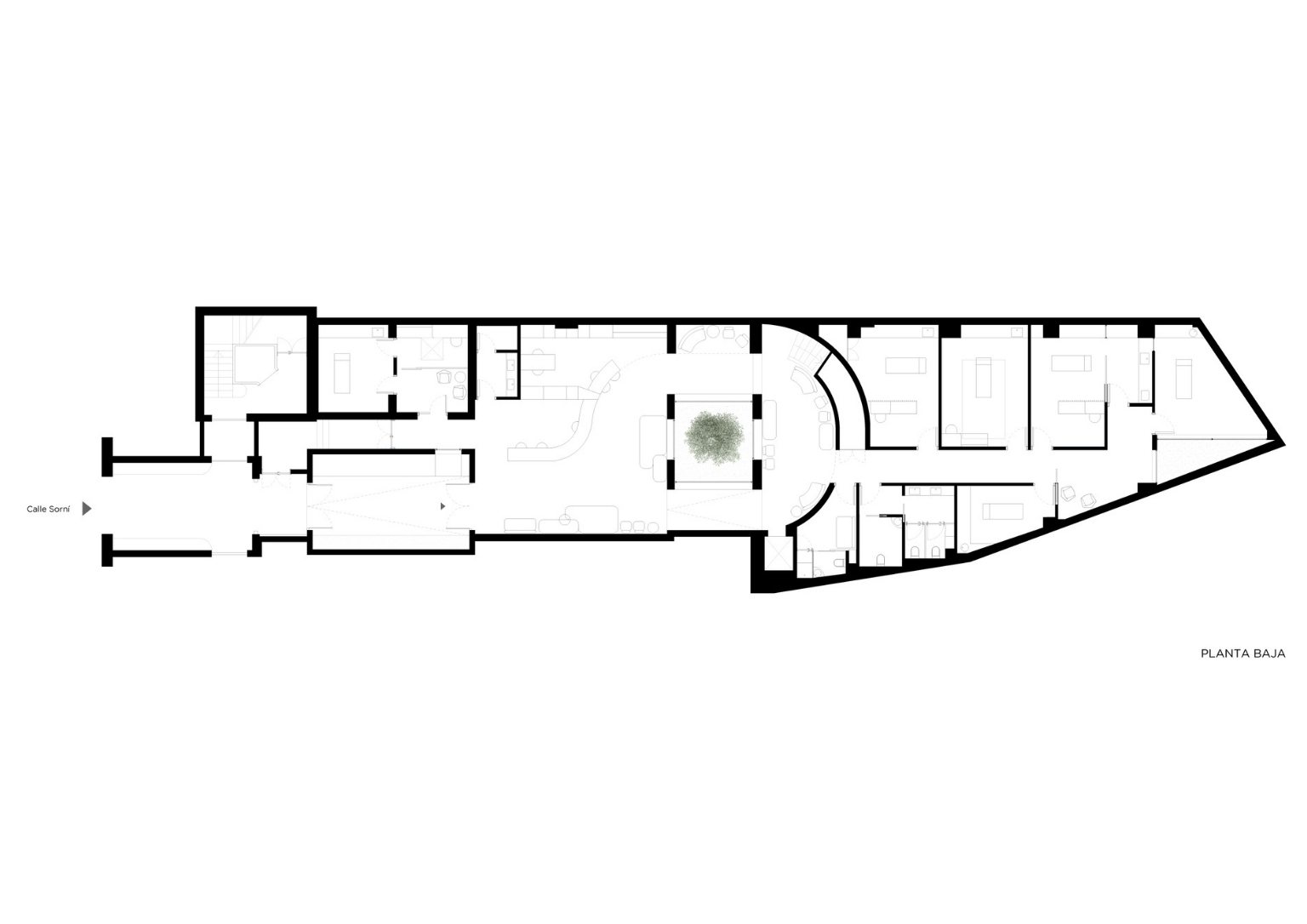
The architect also collaborated on the design of the furniture. They used natural wood to establish a new form of more personal and close service between the doctor and the patient while maintaining their professionalism.
Photos from David Zarzoso


